Surfside Beach, SC 29575
- 4Beds
- 3Full Baths
- N/AHalf Baths
- 2,129SqFt
- 2021Year Built
- 0.20Acres
- MLS# 2106209
- Residential
- Detached
- Sold
- Approx Time on Market4 months, 20 days
- AreaSurfside Area--Surfside Triangle 544 To Glenns Bay
- CountyHorry
- SubdivisionBelle Mer
Overview
WATER VIEW! SPACIOUS BACKYARD! THE 4th BEDROOM with en suite bath is PRIVATELY LOCATED UPSTAIRS! Coastal-classic-farmhouse style can be found in the ""Hemingway"". This ""Hemingway"" boasts 4 bedrooms, 3 baths, an open concept design and upgraded-included features; a natural gas tankless Rinnai water heater, natural gas furnace, faux wood window blinds throughout, brushed nickel Progress Lighting fixtures, brushed nickel Moen plumbing fixtures, Sherwin Williams Agreeable Gray wall paint, white ceilings, and a Whirlpool washer and dryer. The front porch opens to a foyer which leads to the spacious great room (with vaulted ceiling), open to the kitchen and dining room. This kitchen was designed to entertain family and friends; a large Island with 3 Progress Lighting galvanized Gulliver Mini pendant lights over the Island, a pantry, Ornamental White Granite counter tops, crisp white Master Brand cabinets, Whirlpool stainless steel appliances (dishwasher, natural gas range, over the range microwave vented to the exterior, and a side-by-side refrigerator), and Daltile Level-2 Sycamore Tan 3x6 backsplash. Mohawk REV Wood flooring throughout the living area is a fantastic low maintenance choice. Mohawk Level-2 carpet is a plush alternative in all bedrooms. Daltile tile flooring is included in all baths and the laundry room. The spacious FIRST FLOOR Primary bedroom features a large tile spa shower with a glass enclosure, wall showerhead and rain showerhead. This Energy Star Certified home offers comfort and lower utility costs. This ""Hemingway"" Coastal elevation home creates an opportunity for you to start living the beach life in your BRAND NEW HOME without changing a thing! Belle Mer homeowners enjoy a community pool, clubhouse, exercise room, sidewalks throughout, fishing lakes, non-mortorized boating, weekly curbside trash collection, and a premier location between the ""Two 17's"". ANTICIPATED DATE OF COMPLETION JUNE-JULY
Sale Info
Listing Date: 03-19-2021
Sold Date: 08-09-2021
Aprox Days on Market:
4 month(s), 20 day(s)
Listing Sold:
2 Year(s), 10 month(s), 29 day(s) ago
Asking Price: $385,811
Selling Price: $383,811
Price Difference:
Same as list price
Agriculture / Farm
Grazing Permits Blm: ,No,
Horse: No
Grazing Permits Forest Service: ,No,
Grazing Permits Private: ,No,
Irrigation Water Rights: ,No,
Farm Credit Service Incl: ,No,
Crops Included: ,No,
Association Fees / Info
Hoa Frequency: Monthly
Hoa Fees: 90
Hoa: 1
Hoa Includes: Pools, Trash
Community Features: Clubhouse, GolfCartsOK, RecreationArea, LongTermRentalAllowed, Pool
Assoc Amenities: Clubhouse, OwnerAllowedGolfCart, OwnerAllowedMotorcycle, PetRestrictions
Bathroom Info
Total Baths: 3.00
Fullbaths: 3
Bedroom Info
Beds: 4
Building Info
New Construction: Yes
Levels: OneandOneHalf
Year Built: 2021
Mobile Home Remains: ,No,
Zoning: RES
Style: Contemporary
Development Status: NewConstruction
Construction Materials: VinylSiding
Builders Name: Beazer Homes LLC
Builder Model: Hemingway COL
Buyer Compensation
Exterior Features
Spa: No
Patio and Porch Features: RearPorch, FrontPorch, Porch, Screened
Pool Features: Community, OutdoorPool
Foundation: Slab
Exterior Features: Porch
Financial
Lease Renewal Option: ,No,
Garage / Parking
Parking Capacity: 4
Garage: Yes
Carport: No
Parking Type: Attached, Garage, TwoCarGarage
Open Parking: No
Attached Garage: Yes
Garage Spaces: 2
Green / Env Info
Interior Features
Floor Cover: Carpet, Laminate, Tile
Fireplace: No
Furnished: Unfurnished
Interior Features: WindowTreatments, BreakfastBar, BedroomonMainLevel, EntranceFoyer, StainlessSteelAppliances, SolidSurfaceCounters
Appliances: Dishwasher, Disposal, Microwave, Range, Refrigerator, Dryer, Washer
Lot Info
Lease Considered: ,No,
Lease Assignable: ,No,
Acres: 0.20
Lot Size: 58x143x70x143
Land Lease: No
Lot Description: LakeFront, Pond, Rectangular
Misc
Pool Private: No
Pets Allowed: OwnerOnly, Yes
Offer Compensation
Other School Info
Property Info
County: Horry
View: No
Senior Community: No
Stipulation of Sale: None
Property Sub Type Additional: Detached
Property Attached: No
Disclosures: CovenantsRestrictionsDisclosure
Rent Control: No
Construction: NeverOccupied
Room Info
Basement: ,No,
Sold Info
Sold Date: 2021-08-09T00:00:00
Sqft Info
Building Sqft: 2834
Living Area Source: Builder
Sqft: 2129
Tax Info
Unit Info
Utilities / Hvac
Heating: Electric, ForcedAir, Gas
Electric On Property: No
Cooling: No
Utilities Available: CableAvailable, ElectricityAvailable, NaturalGasAvailable, PhoneAvailable, SewerAvailable, UndergroundUtilities, WaterAvailable
Heating: Yes
Water Source: Public
Waterfront / Water
Waterfront: Yes
Waterfront Features: Pond
Directions
The Belle Mer entrance is Located off Highway 17-Bypass and Coventry Road. Turn right off Coventry Road on to Hickman Street.The Welcome Center and Model Homes are located on Reagan Court beside the Clubhouse and pool. Use 809 Reagan Court or1475 Coventry Road Myrtle Beach 29575 for GPS instructions.Courtesy of Beazer Homes Llc
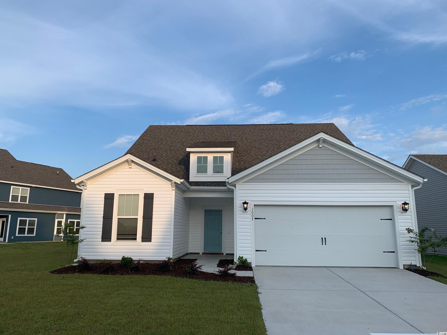
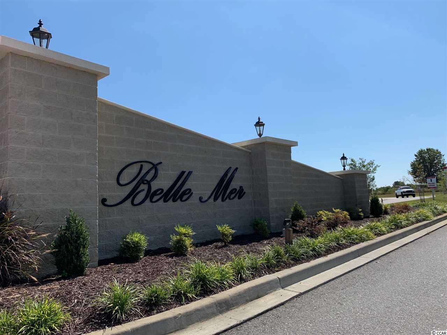
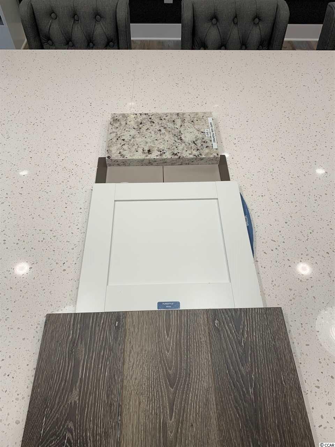
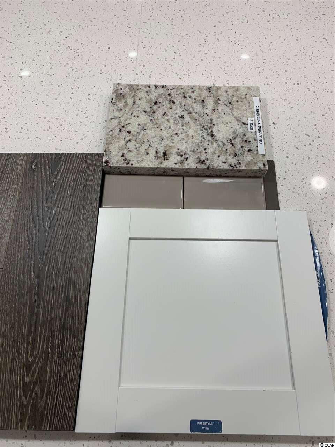
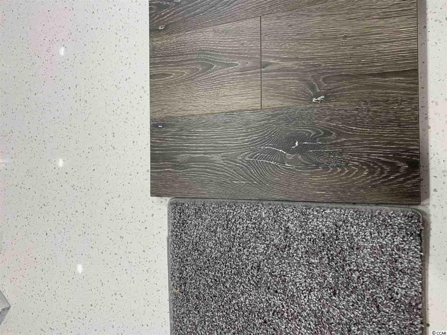
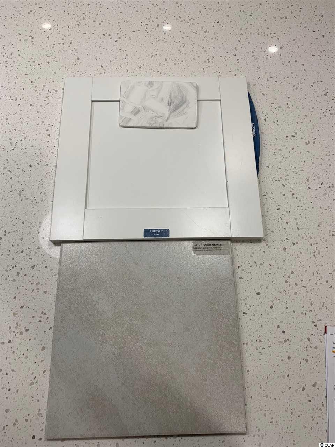
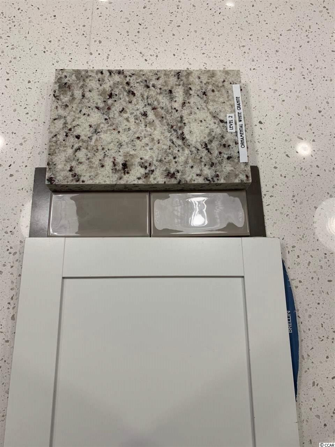
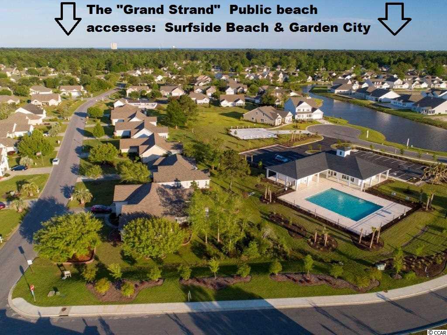
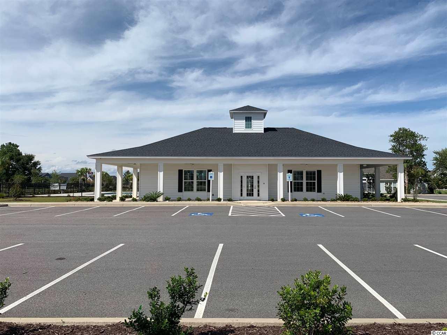
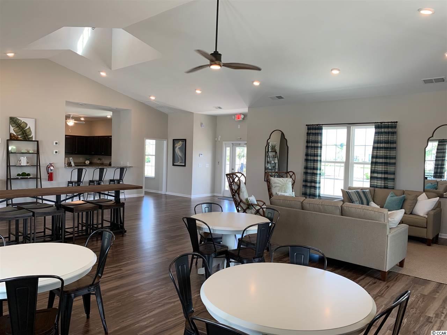
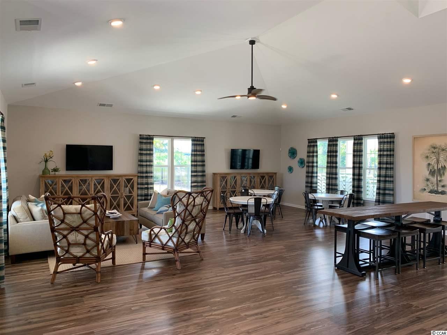
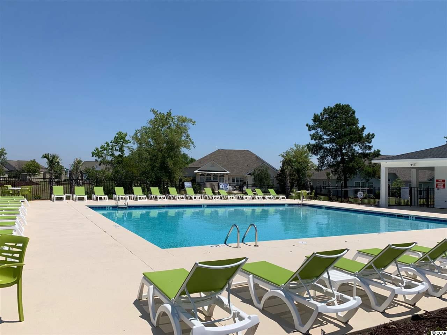
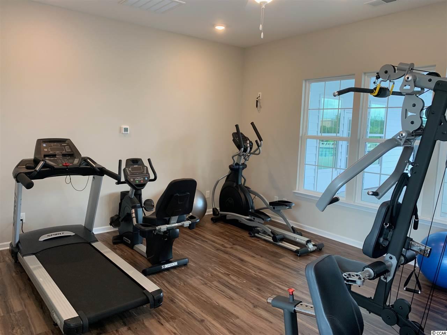
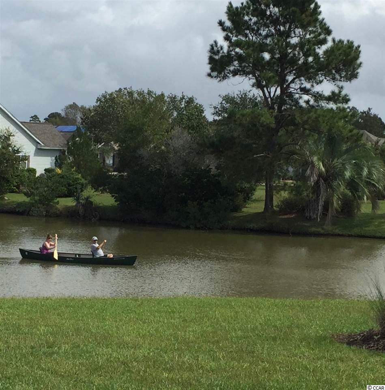
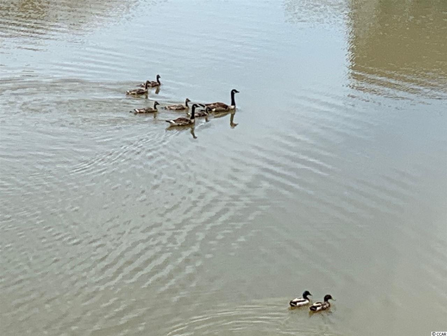
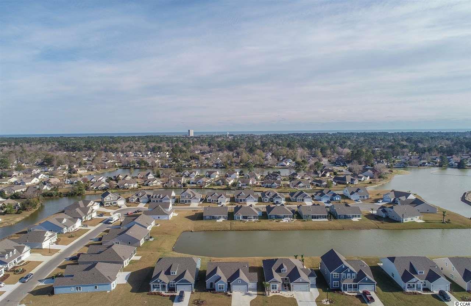
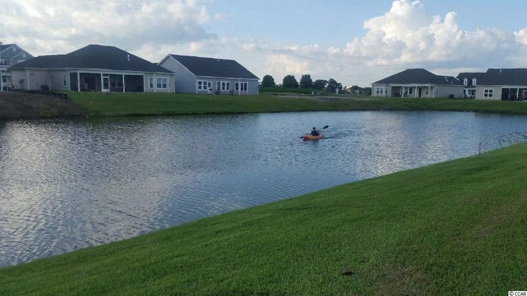
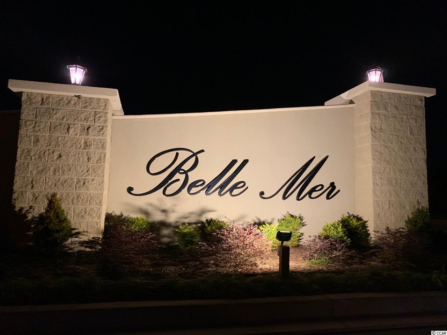
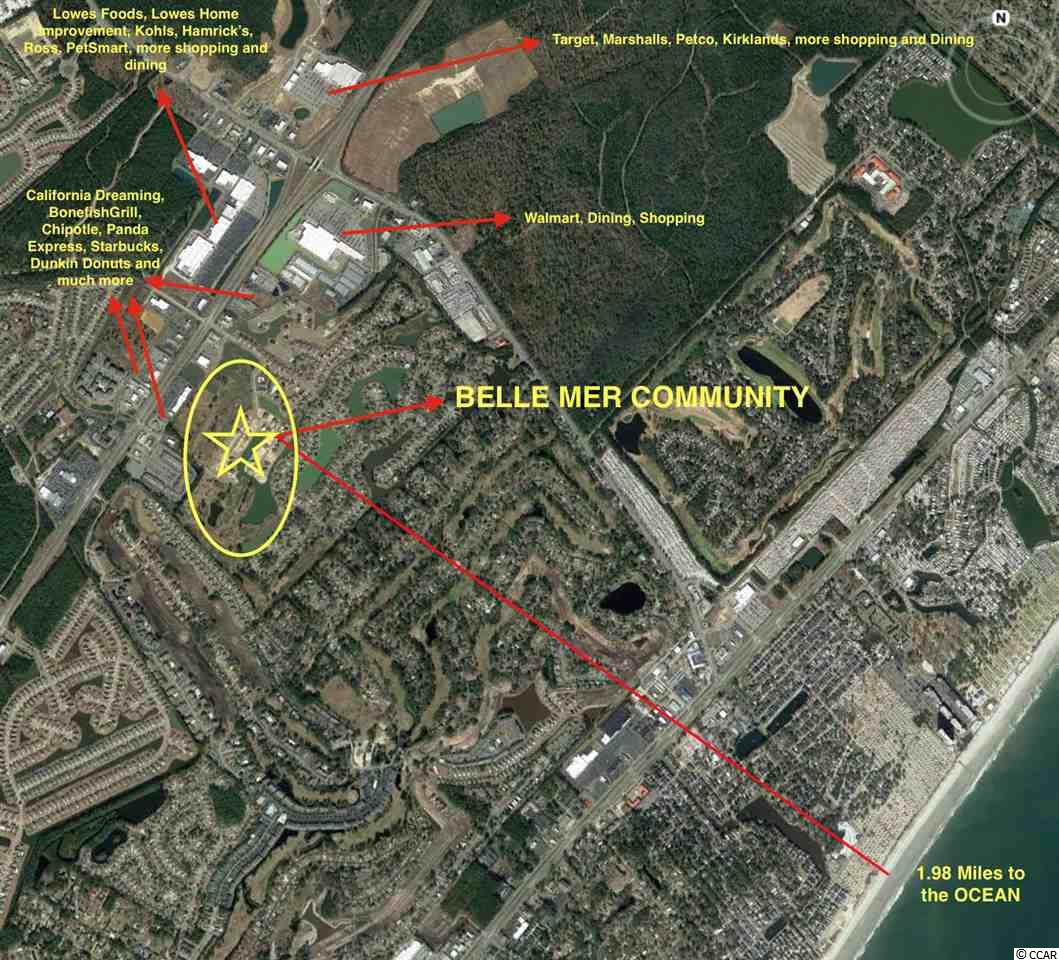
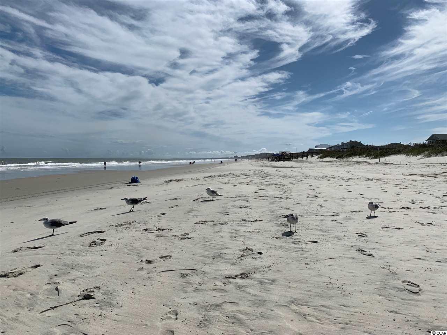
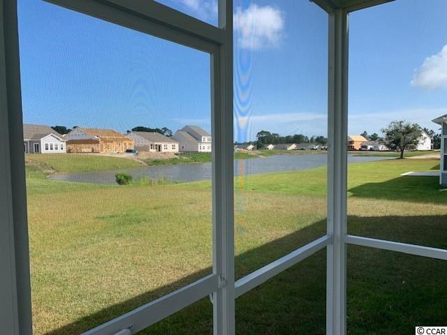
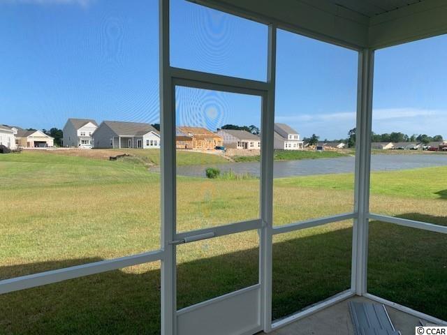
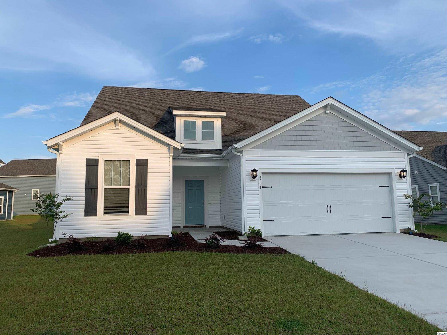
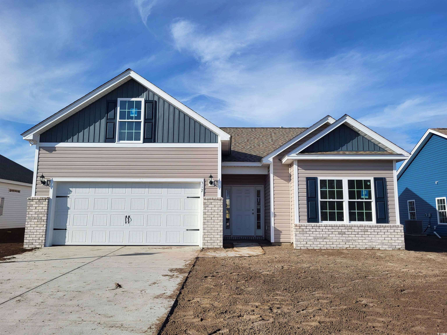
 MLS# 2402391
MLS# 2402391 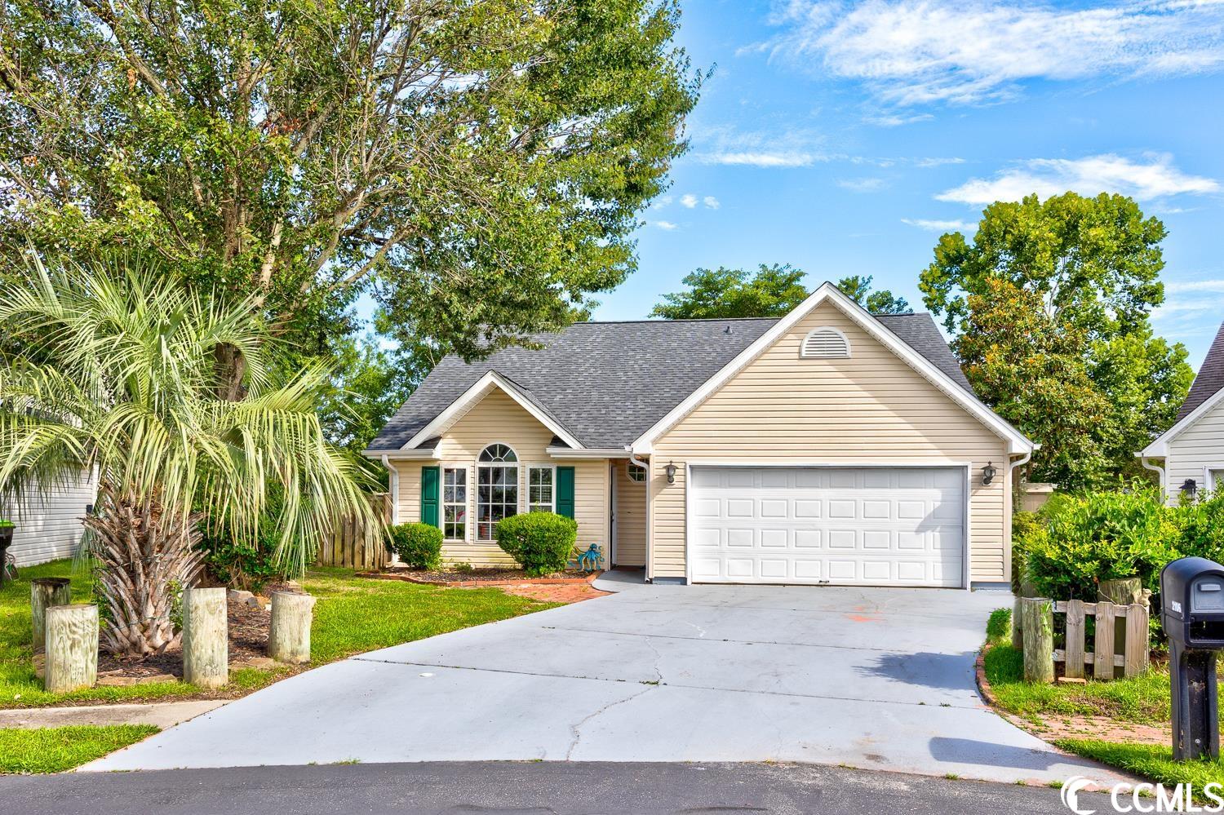
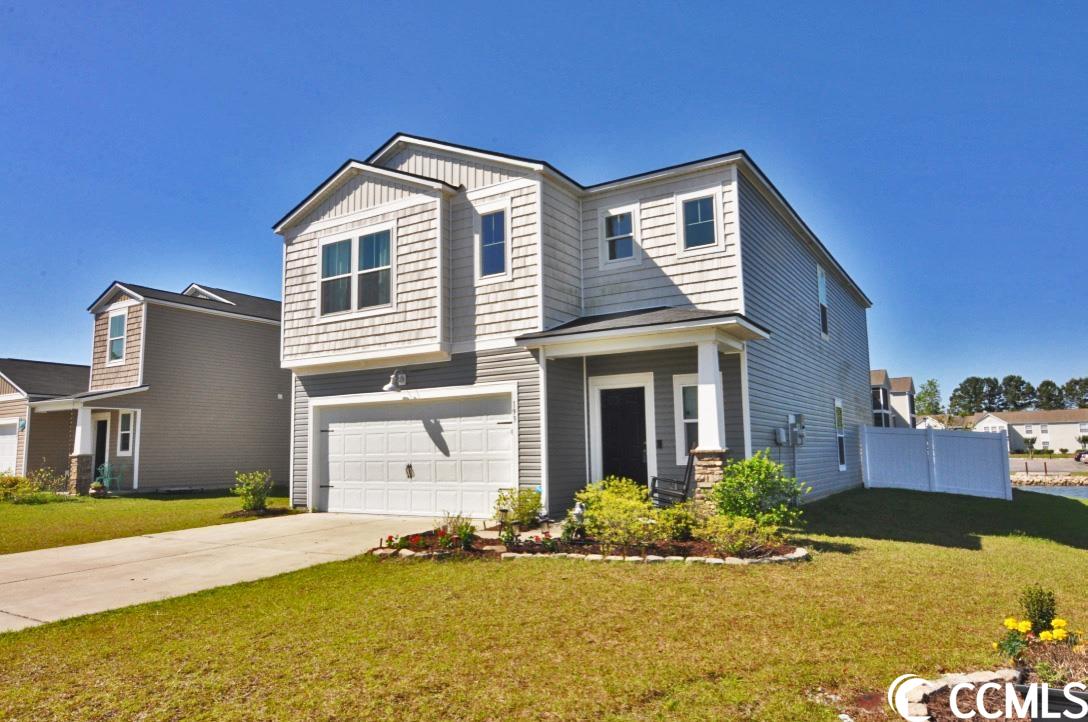
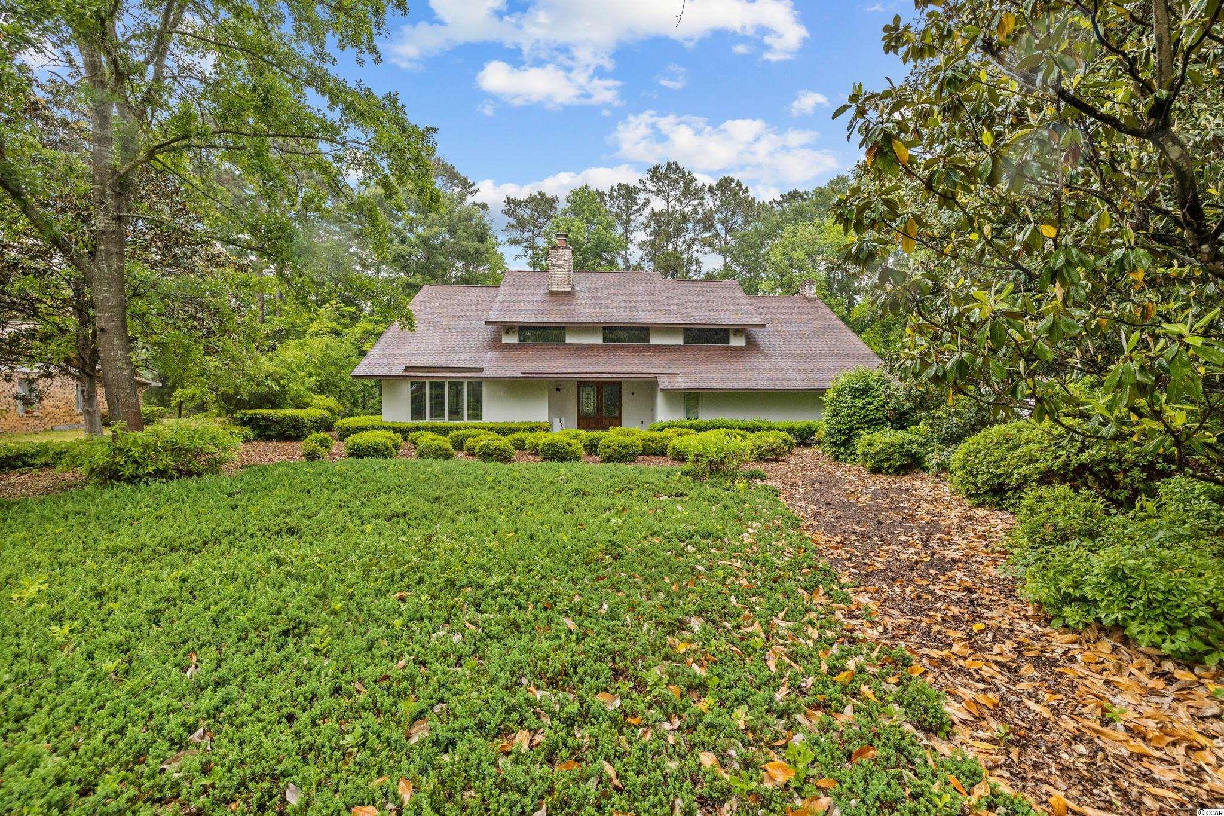
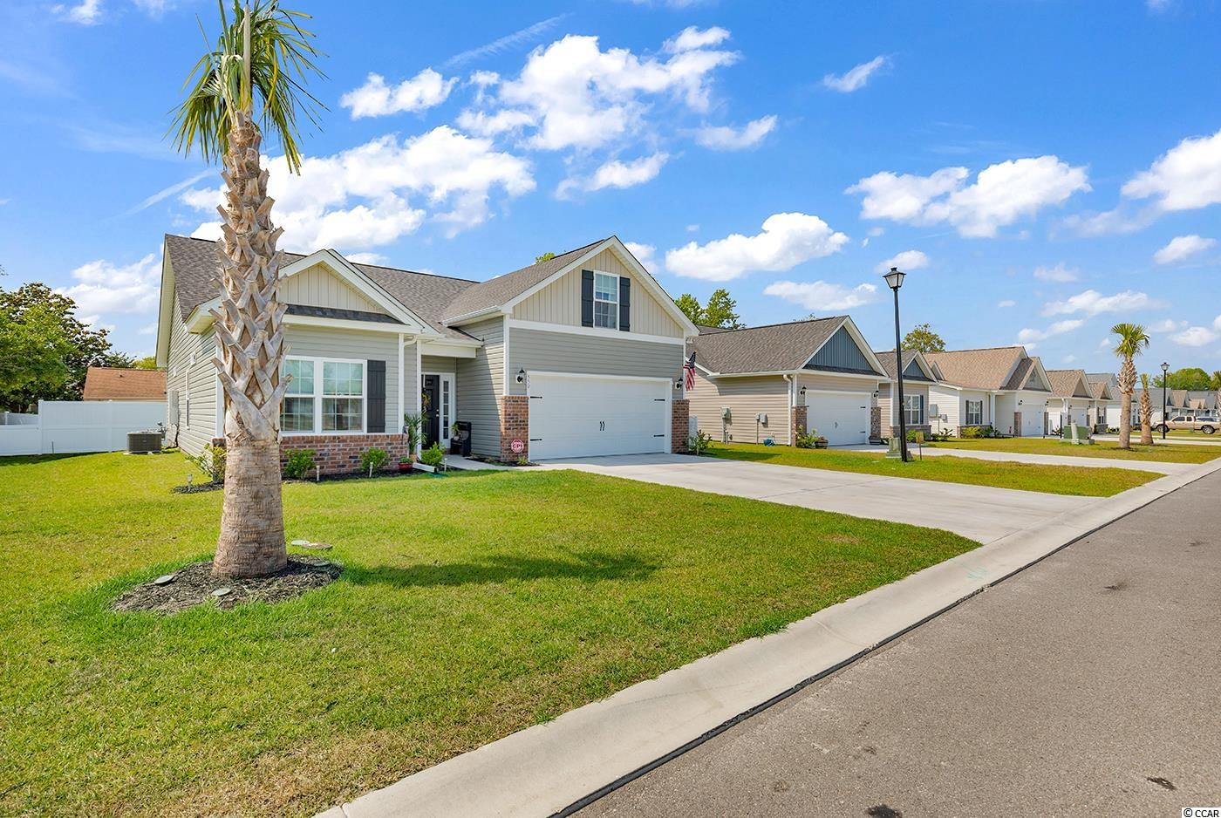
 Provided courtesy of © Copyright 2024 Coastal Carolinas Multiple Listing Service, Inc.®. Information Deemed Reliable but Not Guaranteed. © Copyright 2024 Coastal Carolinas Multiple Listing Service, Inc.® MLS. All rights reserved. Information is provided exclusively for consumers’ personal, non-commercial use,
that it may not be used for any purpose other than to identify prospective properties consumers may be interested in purchasing.
Images related to data from the MLS is the sole property of the MLS and not the responsibility of the owner of this website.
Provided courtesy of © Copyright 2024 Coastal Carolinas Multiple Listing Service, Inc.®. Information Deemed Reliable but Not Guaranteed. © Copyright 2024 Coastal Carolinas Multiple Listing Service, Inc.® MLS. All rights reserved. Information is provided exclusively for consumers’ personal, non-commercial use,
that it may not be used for any purpose other than to identify prospective properties consumers may be interested in purchasing.
Images related to data from the MLS is the sole property of the MLS and not the responsibility of the owner of this website.