Conway, SC 29526
- 4Beds
- 3Full Baths
- N/AHalf Baths
- 2,901SqFt
- 2014Year Built
- 0.23Acres
- MLS# 1914549
- Residential
- Detached
- Sold
- Approx Time on Market1 month, 5 days
- AreaConway To Myrtle Beach Area--Between 90 & Waterway Redhill/grande Dunes
- CountyHorry
- Subdivision Hillsborough
Overview
If you are looking for a home with a pond view and an enormous master suite this is the home for you! Located on a corner lot, this home has plenty of upgrades starting with the brick accent on the exterior of the home. Walking in you will love the level three 5"" hardwood flooring in the main living areas of the home. The added transom window above the front door brings in just enough natural light into the formal dining area which is off of the kitchen. The kitchen has Ivory colored cabinets detailed with crown molding and a light rail trim. Level two granite counter tops looks great with the black stainless appliances. The kitchen also includes recessed can lights and a tiled back-splash. From the breakfast nook you have views of the pond and just steps away from the screened in back porch. The great room has a gas fireplace with built in book shelves on both sides, extra recessed can lights and a floor outlet. The huge master has a trey ceiling, extra windows and a exterior door that leads to the screened in back porch. The master bath has two separate vanities, a garden tub with a tile surround and a level two tiled walk in shower. The walk in master closet has plenty of space with wired shelving. Two guest bedrooms are located on the first floor and share a guest bath. Upstairs you have another bedroom, full bath with a walk in shower and a recreation room. In the laundry room there is added cabinets for storage and a utility sink. The side load garage has pulled down attic stairs and a finished garage floor. This home also has beautiful archways, bull-nosed corners throughout the home, a built-in pest control system, gutters on the entire home, a sprinkler system and so much more. Purchase this home today to get close to the beach! Square footage is approximate and not guaranteed. Buyer is responsible for verification.
Sale Info
Listing Date: 07-03-2019
Sold Date: 08-09-2019
Aprox Days on Market:
1 month(s), 5 day(s)
Listing Sold:
5 Year(s), 3 month(s), 3 day(s) ago
Asking Price: $300,000
Selling Price: $300,000
Price Difference:
Same as list price
Agriculture / Farm
Grazing Permits Blm: ,No,
Horse: No
Grazing Permits Forest Service: ,No,
Grazing Permits Private: ,No,
Irrigation Water Rights: ,No,
Farm Credit Service Incl: ,No,
Crops Included: ,No,
Association Fees / Info
Hoa Frequency: Quarterly
Hoa Fees: 118
Hoa: 1
Hoa Includes: AssociationManagement, CommonAreas, LegalAccounting, Pools, Trash
Community Features: Clubhouse, GolfCartsOK, Pool, RecreationArea, LongTermRentalAllowed
Assoc Amenities: Clubhouse, OwnerAllowedGolfCart, OwnerAllowedMotorcycle, Pool, PetRestrictions, TenantAllowedGolfCart, TenantAllowedMotorcycle
Bathroom Info
Total Baths: 3.00
Fullbaths: 3
Bedroom Info
Beds: 4
Building Info
New Construction: Yes
Levels: Two
Year Built: 2014
Mobile Home Remains: ,No,
Zoning: RE
Style: Traditional
Development Status: NewConstruction
Construction Materials: BrickVeneer, VinylSiding
Buyer Compensation
Exterior Features
Spa: No
Patio and Porch Features: RearPorch, FrontPorch, Porch, Screened
Pool Features: Association, Community
Foundation: Slab
Exterior Features: SprinklerIrrigation, Porch
Financial
Lease Renewal Option: ,No,
Garage / Parking
Parking Capacity: 4
Garage: Yes
Carport: No
Parking Type: Attached, TwoCarGarage, Garage, GarageDoorOpener
Open Parking: No
Attached Garage: Yes
Garage Spaces: 2
Green / Env Info
Green Energy Efficient: Doors, Windows
Interior Features
Floor Cover: Carpet, Laminate, Tile
Door Features: InsulatedDoors
Fireplace: Yes
Laundry Features: WasherHookup
Furnished: Unfurnished
Interior Features: Attic, Fireplace, PermanentAtticStairs, BreakfastBar, BedroomonMainLevel, BreakfastArea, EntranceFoyer, KitchenIsland, SolidSurfaceCounters
Appliances: Dishwasher, Disposal, Microwave, Range, Refrigerator
Lot Info
Lease Considered: ,No,
Lease Assignable: ,No,
Acres: 0.23
Land Lease: No
Lot Description: CornerLot, OutsideCityLimits
Misc
Pool Private: No
Pets Allowed: OwnerOnly, Yes
Offer Compensation
Other School Info
Property Info
County: Horry
View: No
Senior Community: No
Stipulation of Sale: None
Property Sub Type Additional: Detached
Property Attached: No
Security Features: SecuritySystem, SmokeDetectors
Disclosures: CovenantsRestrictionsDisclosure
Rent Control: No
Construction: NeverOccupied
Room Info
Basement: ,No,
Sold Info
Sold Date: 2019-08-09T00:00:00
Sqft Info
Building Sqft: 3201
Sqft: 2901
Tax Info
Tax Legal Description: Lot 216
Unit Info
Utilities / Hvac
Heating: Central, Electric, Propane
Cooling: CentralAir
Electric On Property: No
Cooling: Yes
Utilities Available: CableAvailable, ElectricityAvailable, PhoneAvailable, SewerAvailable, UndergroundUtilities, WaterAvailable
Heating: Yes
Water Source: Public
Waterfront / Water
Waterfront: No
Directions
From Hwy 501 cut through to East Cox Ferry Rd turn right, approx 3.5 miles turn right into Hillsborough. Turn right onto Hopscotch Lane. Home on right. From International Drive to Hwy 90, turn left onto Hwy 90, proceed 7/10 of a mile, get into the left turning lane at Hillsborough Subdivision and turn Left onto Hillsborough Drive. Turn right onto Hopscotch Lane. Home is on Right.Courtesy of Cb Sea Coast Advantage Nmb - Main Line: 843-280-1232
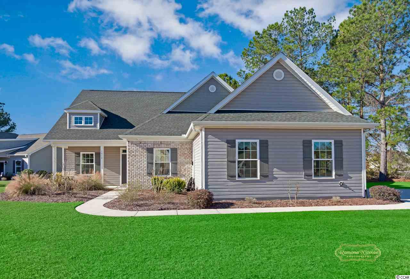
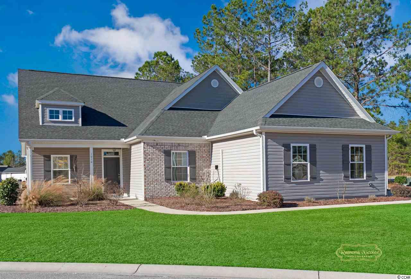
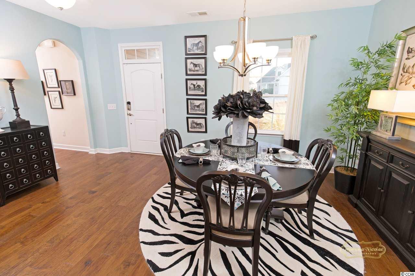
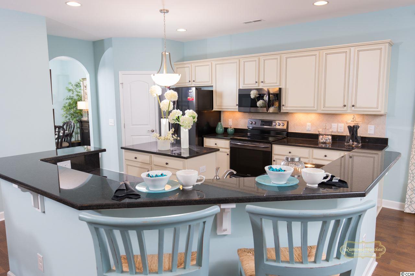
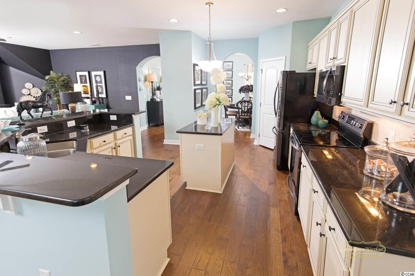
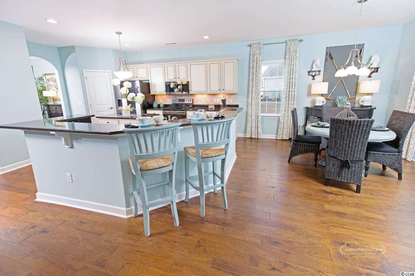
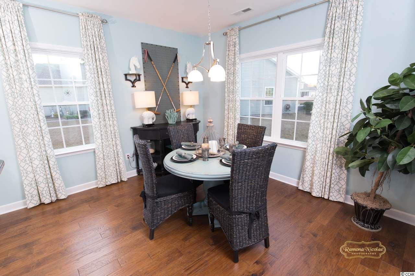
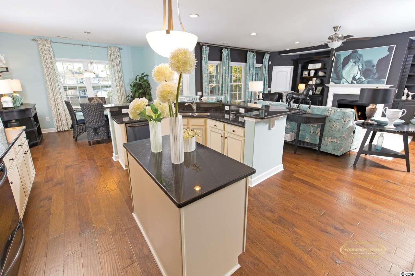
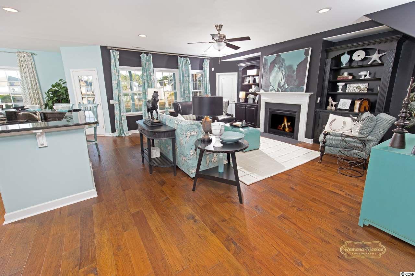
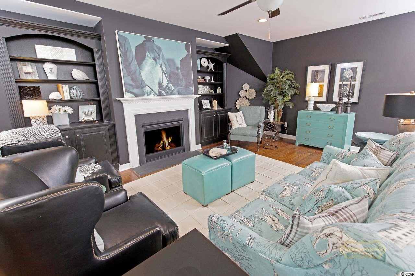
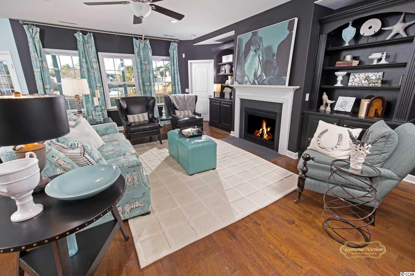
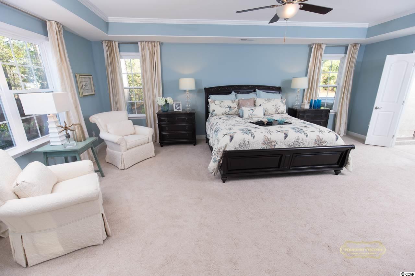
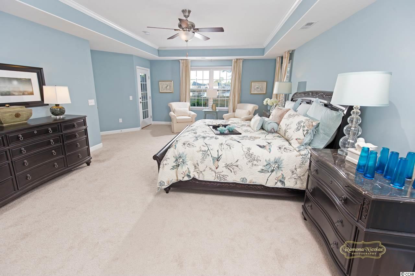
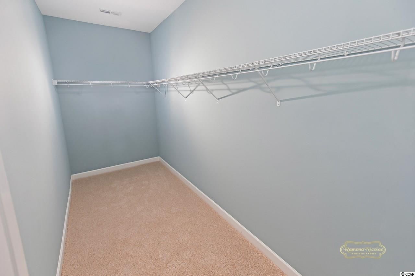
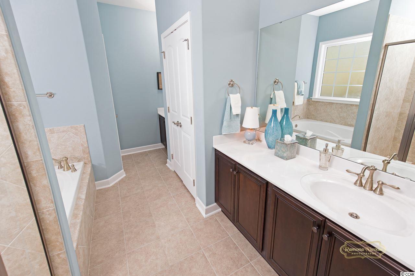
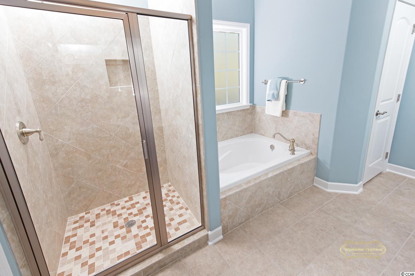
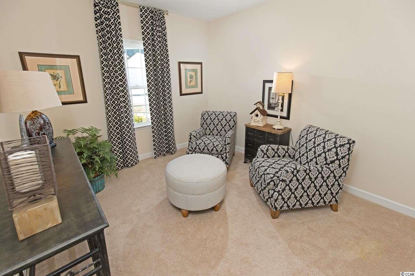
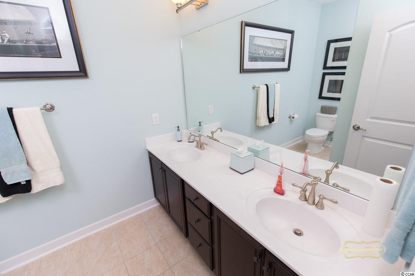
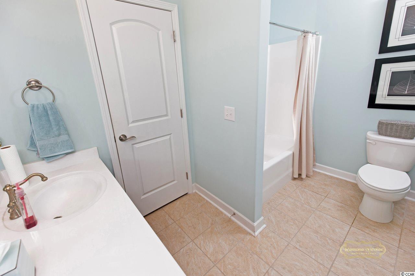
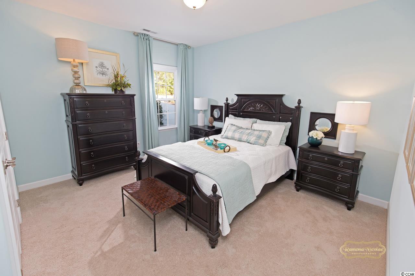
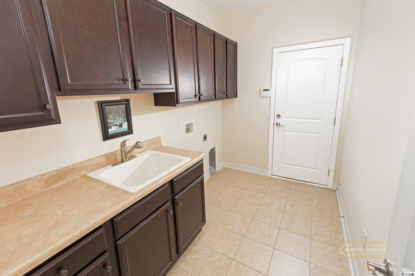
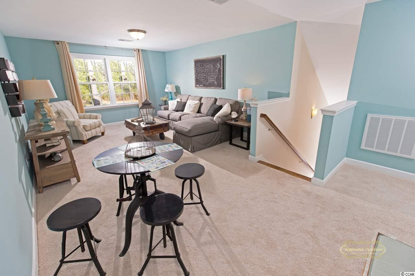
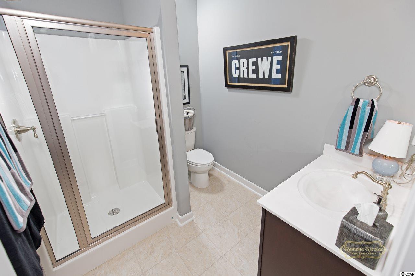
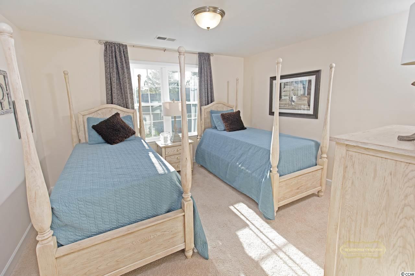
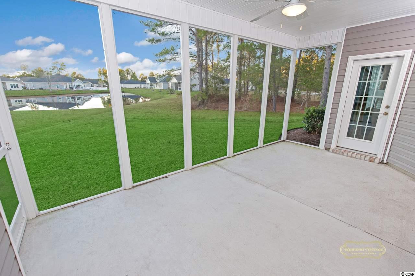
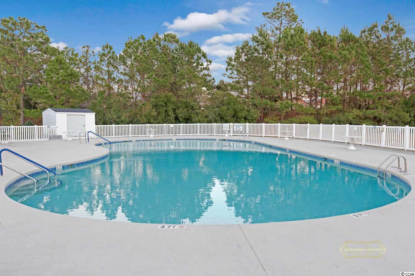
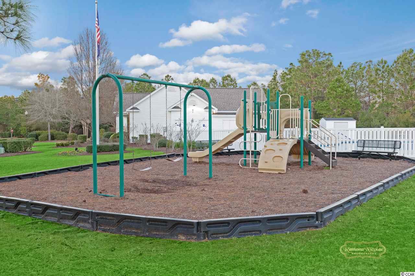
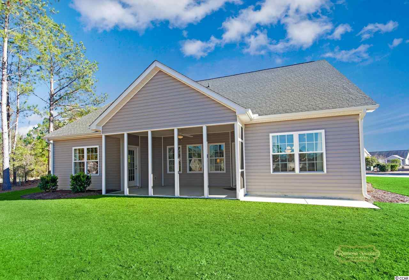
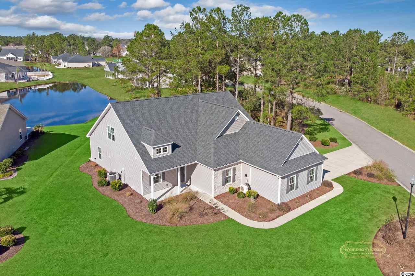
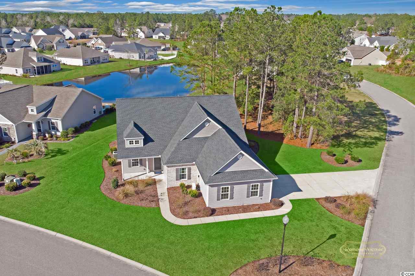
 Company 1
Company 1
 Company 2
Company 2
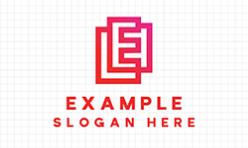 Company 1
Company 1

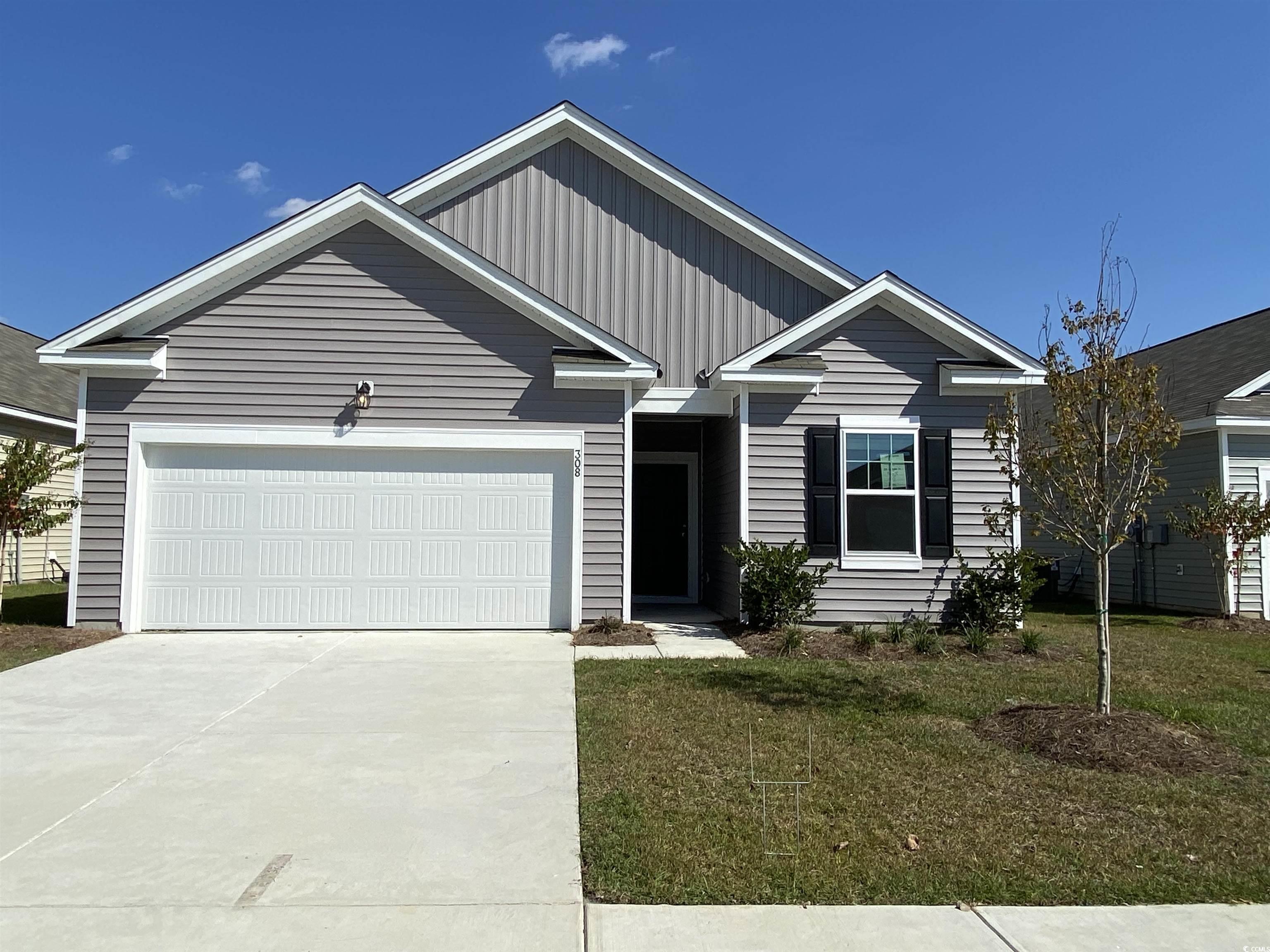
 MLS# 2424566
MLS# 2424566 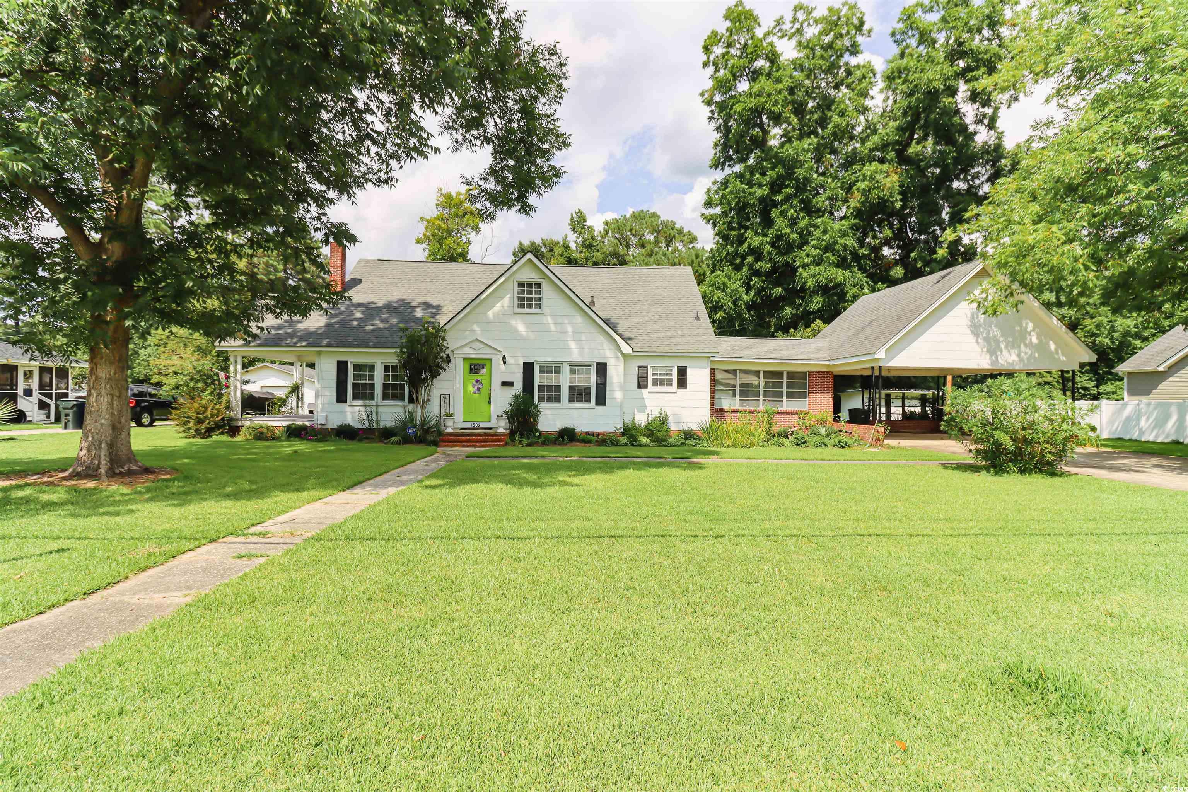
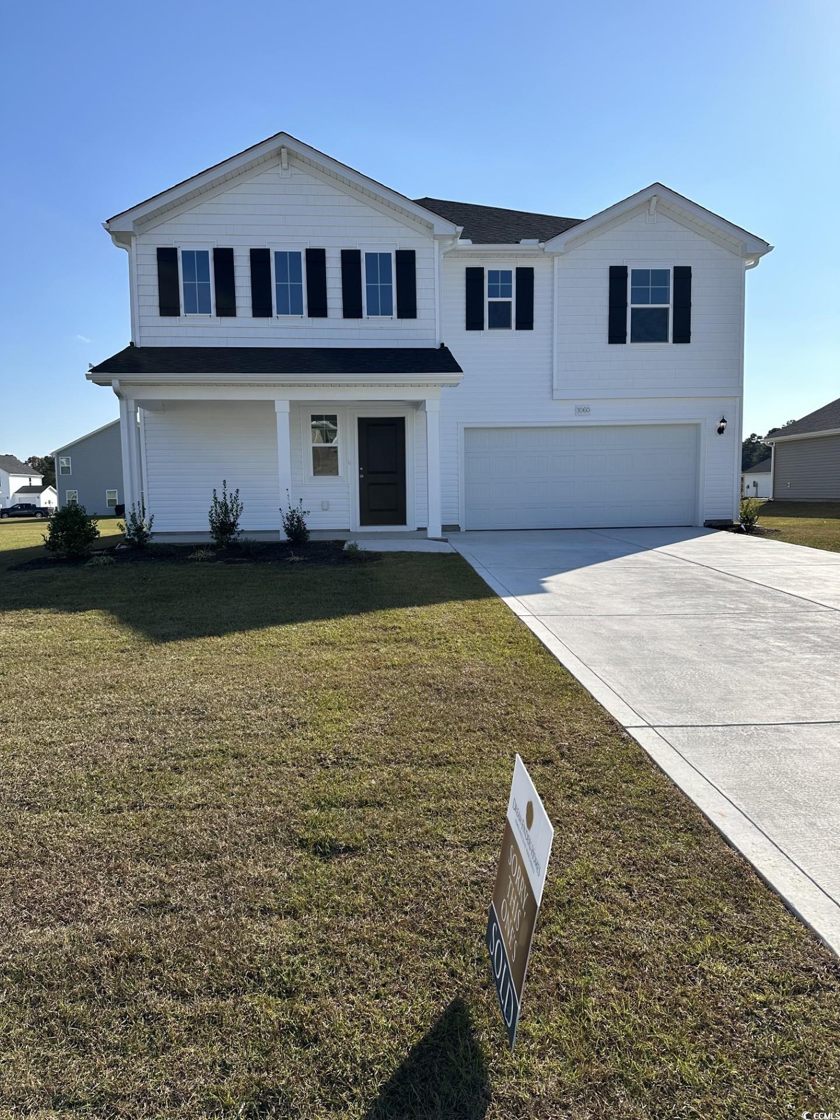
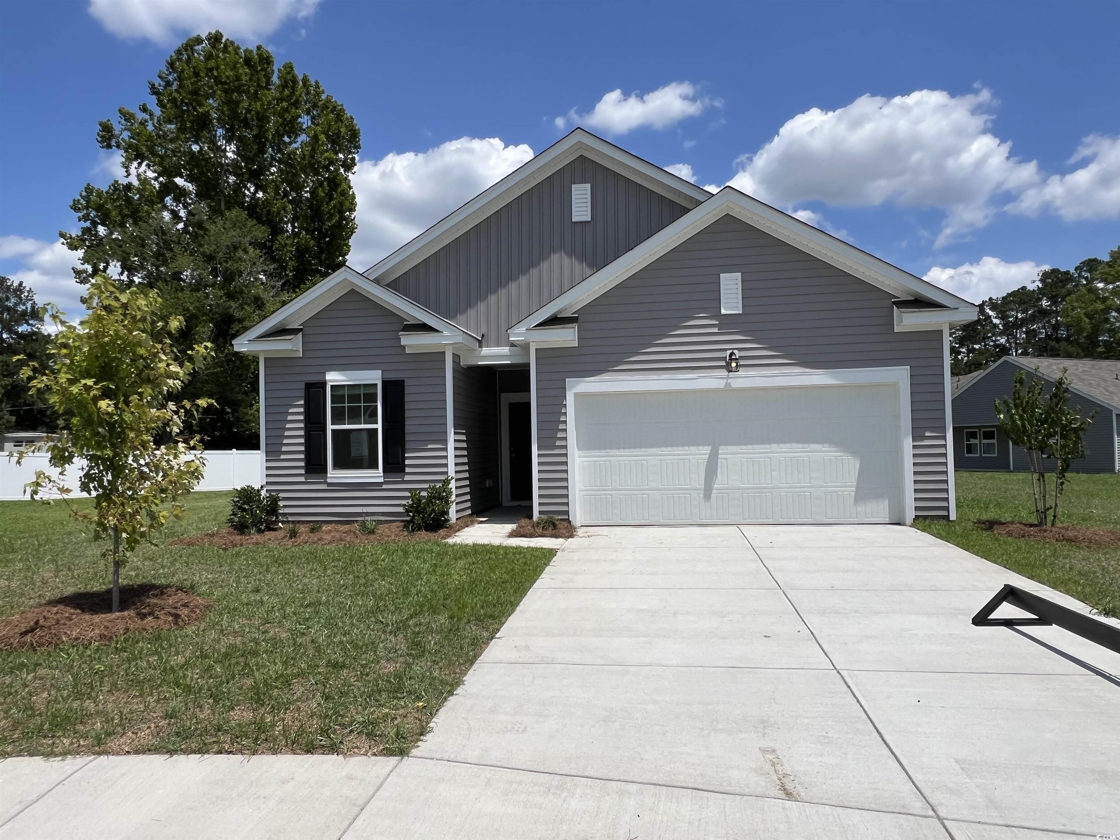
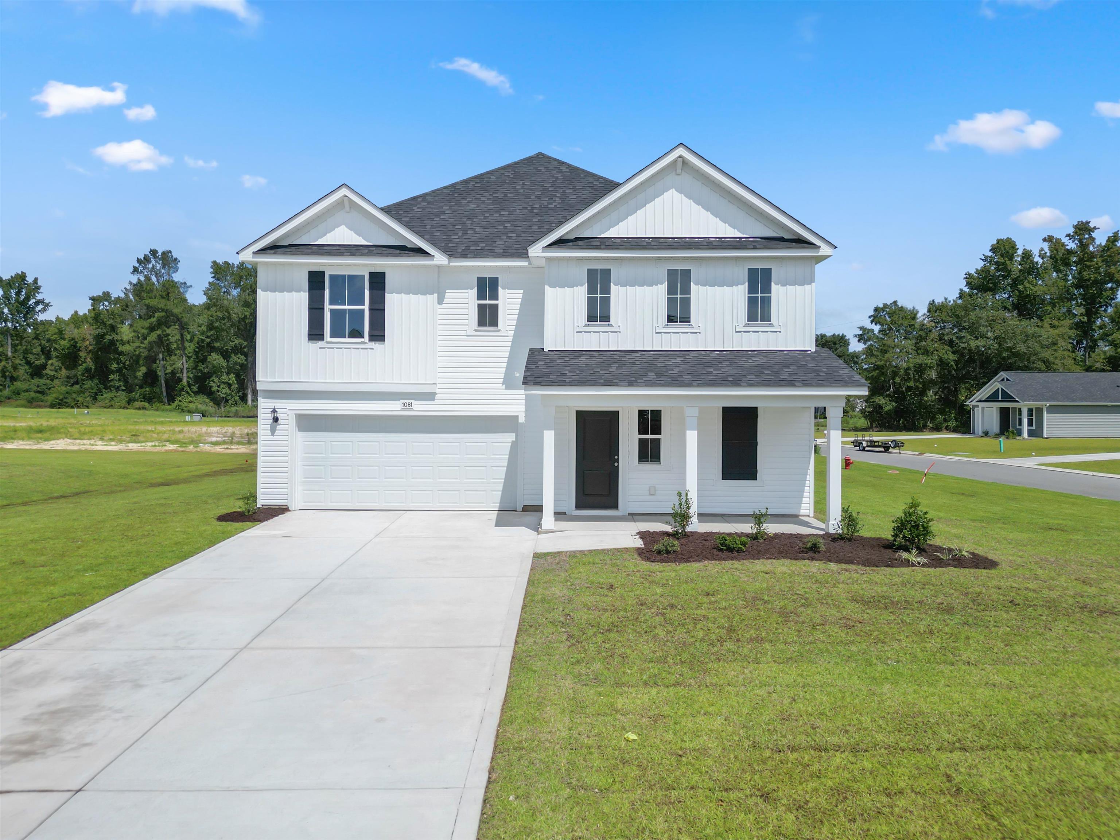
 Provided courtesy of © Copyright 2024 Coastal Carolinas Multiple Listing Service, Inc.®. Information Deemed Reliable but Not Guaranteed. © Copyright 2024 Coastal Carolinas Multiple Listing Service, Inc.® MLS. All rights reserved. Information is provided exclusively for consumers’ personal, non-commercial use,
that it may not be used for any purpose other than to identify prospective properties consumers may be interested in purchasing.
Images related to data from the MLS is the sole property of the MLS and not the responsibility of the owner of this website.
Provided courtesy of © Copyright 2024 Coastal Carolinas Multiple Listing Service, Inc.®. Information Deemed Reliable but Not Guaranteed. © Copyright 2024 Coastal Carolinas Multiple Listing Service, Inc.® MLS. All rights reserved. Information is provided exclusively for consumers’ personal, non-commercial use,
that it may not be used for any purpose other than to identify prospective properties consumers may be interested in purchasing.
Images related to data from the MLS is the sole property of the MLS and not the responsibility of the owner of this website.