Conway, SC 29527
- 3Beds
- 2Full Baths
- N/AHalf Baths
- 1,400SqFt
- 2007Year Built
- 0.19Acres
- MLS# 2317332
- Residential
- Detached
- Sold
- Approx Time on Market4 months, 20 days
- AreaConway Central Between 501& 9th Ave / South of 501
- CountyHorry
- Subdivision Macala Acres
Overview
Beautiful brick front home with fenced in yard. A quaint community with sidewalks and low HOA fees. Welcoming front porch, foyer entry leading to open floor plan. Living room has a cozy built in propane fireplace, ceiling fan with light, and vaulted ceiling. Spacious primary bedroom with tray ceiling, and a ceiling fan with light. Primary bath has a vanity with double sinks, a standup/walk-in shower as well as a garden soaking tub. Spacious walk in closet. Other 2 bedrooms have ceiling fans, and large closets. Oversized hall closet for extra storage. Finished and painted 2 car garage has built in cabinets with countertop perfect for a workshop area, utility sink, wall heater, 2 ceiling fans, garage door opener with wifi, stairs leading to attic storage, and a pull down garage screen. The driveway has been widened by 5ft. Home has irrigation and gutters. HVAC unit has been upgraded from 2 to 3 ton. New roof installed in 2022. Wired for security system and surround sound. 12x10 screen porch on rear has been enclosed and features a ceiling fan with light , and a door leading to outside patio. Spacious fenced in yard. Detached storage building that is wired for power inside and out. Dust to Dawn exterior lighting. SS kitchen appliances including refrigerator. LG front load washer and dryer are included and fit perfectly behind bifold doors in the laundry area. The Macala Acres community is conveniently located, close to historic downtown Conway, the Conway Riverwalk, shopping, restaurants, entertainment, attractions and a just short drive to the beach! Square footage is approximate and not guaranteed. Buyer is responsible for verification.
Sale Info
Listing Date: 08-26-2023
Sold Date: 01-16-2024
Aprox Days on Market:
4 month(s), 20 day(s)
Listing Sold:
9 month(s), 19 day(s) ago
Asking Price: $289,900
Selling Price: $260,000
Price Difference:
Reduced By $9,900
Agriculture / Farm
Grazing Permits Blm: ,No,
Horse: No
Grazing Permits Forest Service: ,No,
Grazing Permits Private: ,No,
Irrigation Water Rights: ,No,
Farm Credit Service Incl: ,No,
Crops Included: ,No,
Association Fees / Info
Hoa Frequency: Annually
Hoa Fees: 30
Hoa: 1
Bathroom Info
Total Baths: 2.00
Fullbaths: 2
Bedroom Info
Beds: 3
Building Info
New Construction: No
Levels: One
Year Built: 2007
Mobile Home Remains: ,No,
Zoning: RES
Style: Ranch
Construction Materials: BrickVeneer, VinylSiding
Buyer Compensation
Exterior Features
Spa: No
Patio and Porch Features: FrontPorch, Patio
Foundation: Slab
Exterior Features: Fence, SprinklerIrrigation, Patio, Storage
Financial
Lease Renewal Option: ,No,
Garage / Parking
Parking Capacity: 4
Garage: Yes
Carport: No
Parking Type: Attached, Garage, TwoCarGarage, GarageDoorOpener
Open Parking: No
Attached Garage: Yes
Garage Spaces: 2
Green / Env Info
Green Energy Efficient: Doors, Windows
Interior Features
Floor Cover: Carpet, LuxuryVinylPlank, Vinyl, Wood
Door Features: InsulatedDoors, StormDoors
Fireplace: Yes
Laundry Features: WasherHookup
Furnished: Unfurnished
Interior Features: Attic, Fireplace, PermanentAtticStairs, WindowTreatments, BreakfastBar, BedroomonMainLevel, EntranceFoyer, StainlessSteelAppliances, SolidSurfaceCounters
Appliances: Dishwasher, Disposal, Microwave, Range, Refrigerator, Dryer, Washer
Lot Info
Lease Considered: ,No,
Lease Assignable: ,No,
Acres: 0.19
Land Lease: No
Lot Description: Rectangular
Misc
Pool Private: No
Offer Compensation
Other School Info
Property Info
County: Horry
View: No
Senior Community: No
Stipulation of Sale: None
Property Sub Type Additional: Detached
Property Attached: No
Security Features: SmokeDetectors
Disclosures: CovenantsRestrictionsDisclosure
Rent Control: No
Construction: Resale
Room Info
Basement: ,No,
Sold Info
Sold Date: 2024-01-16T00:00:00
Sqft Info
Building Sqft: 2029
Living Area Source: Other
Sqft: 1400
Tax Info
Unit Info
Utilities / Hvac
Heating: Central, Electric, Propane
Cooling: CentralAir
Electric On Property: No
Cooling: Yes
Utilities Available: CableAvailable, ElectricityAvailable, Other, PhoneAvailable, SewerAvailable, UndergroundUtilities, WaterAvailable
Heating: Yes
Water Source: Public
Waterfront / Water
Waterfront: No
Schools
Elem: Pee Dee Elementary School
Middle: Whittemore Park Middle School
High: Conway High School
Courtesy of Palmetto Coastal Homes
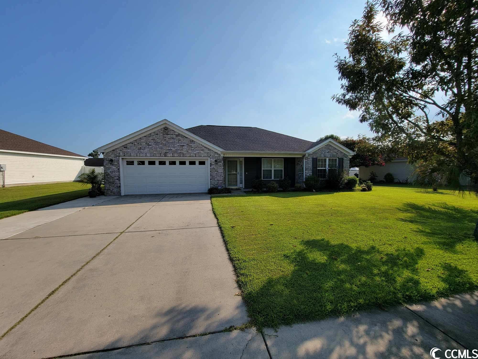
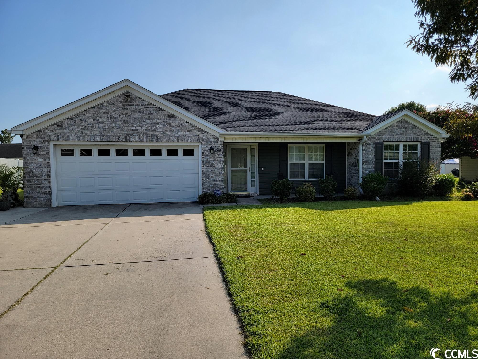
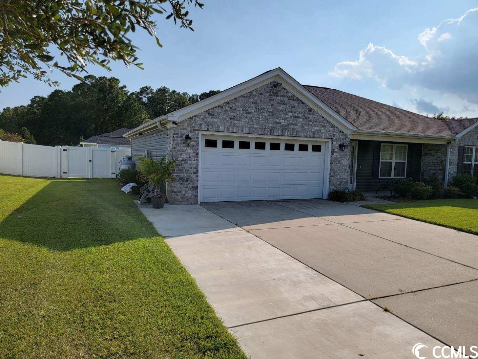
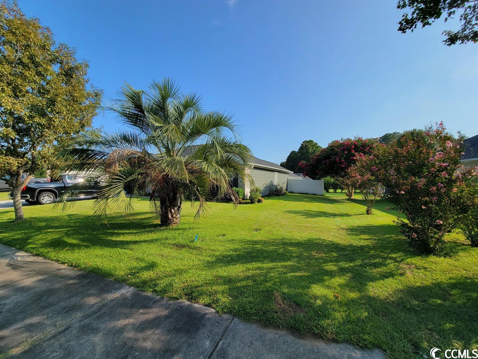
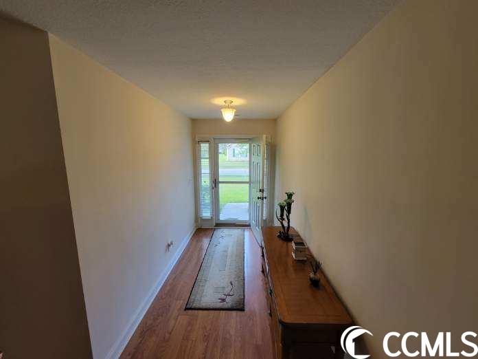
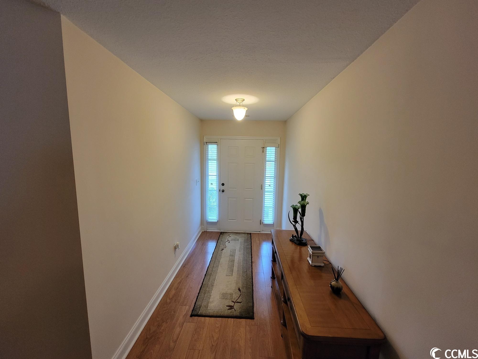
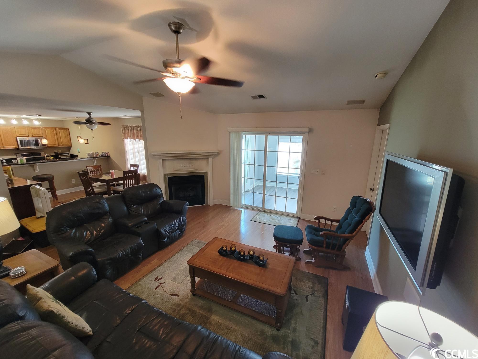
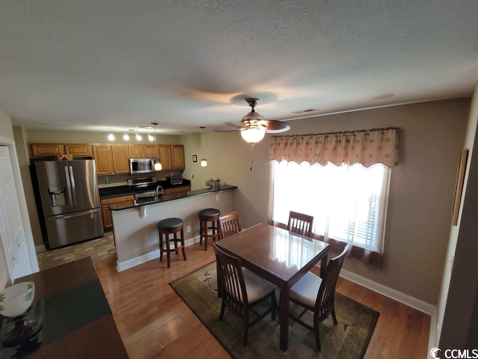
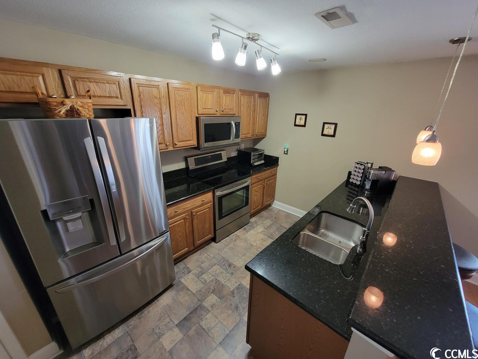
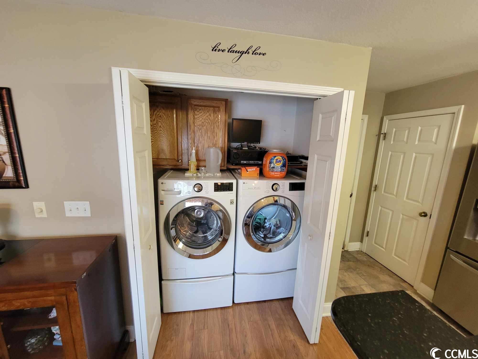
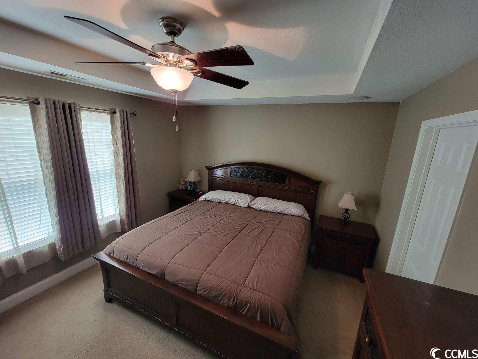
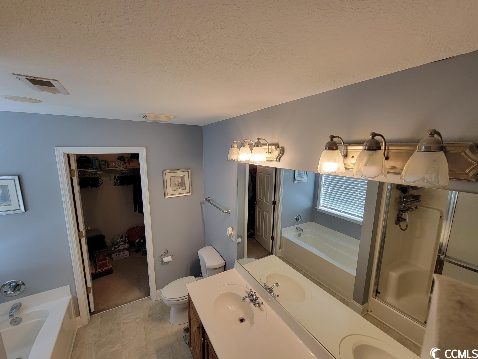
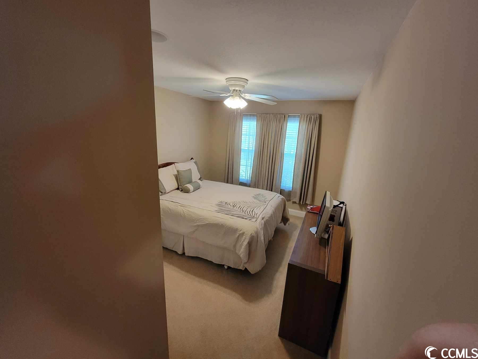
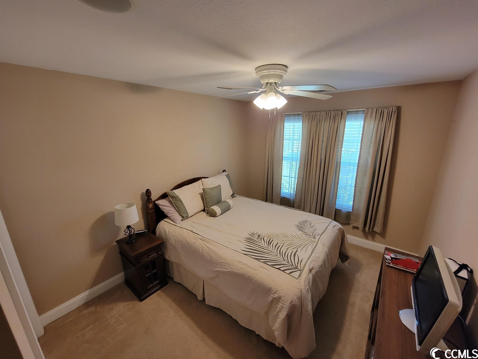
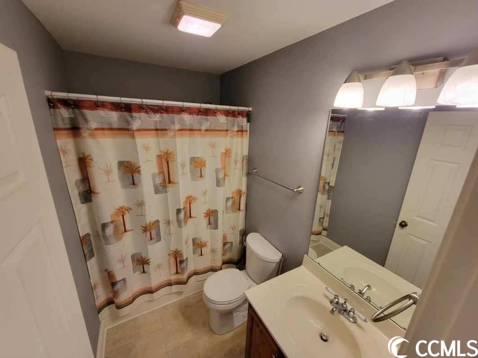
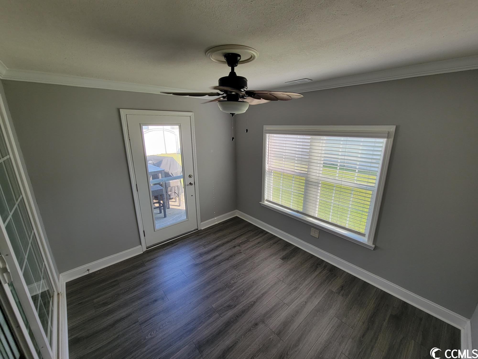
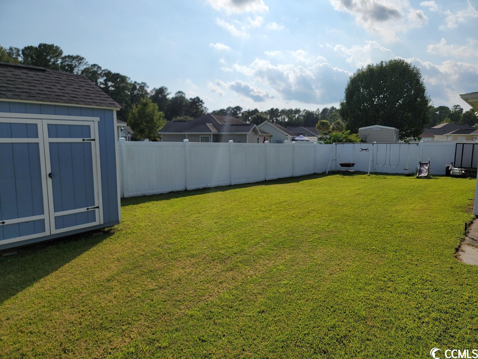
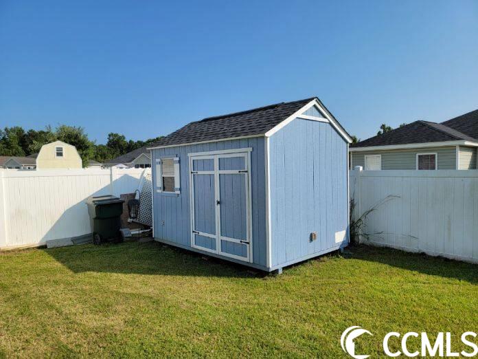
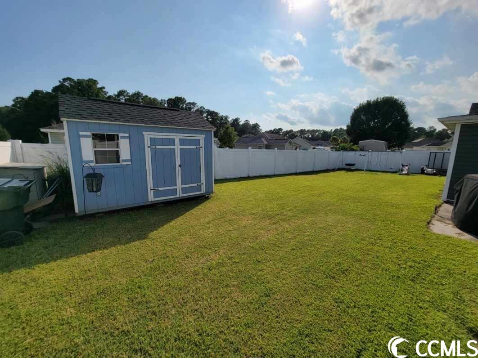
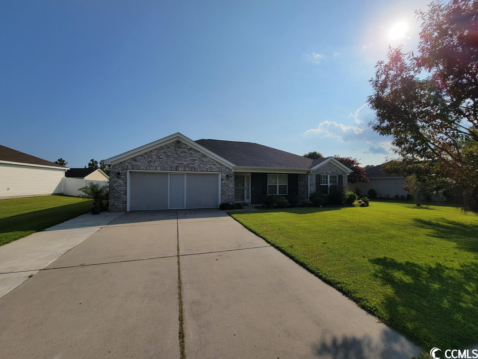
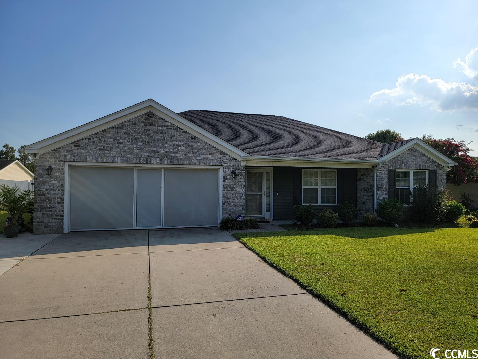
 Company 1
Company 1
 Company 2
Company 2
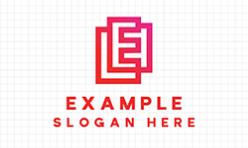 Company 1
Company 1

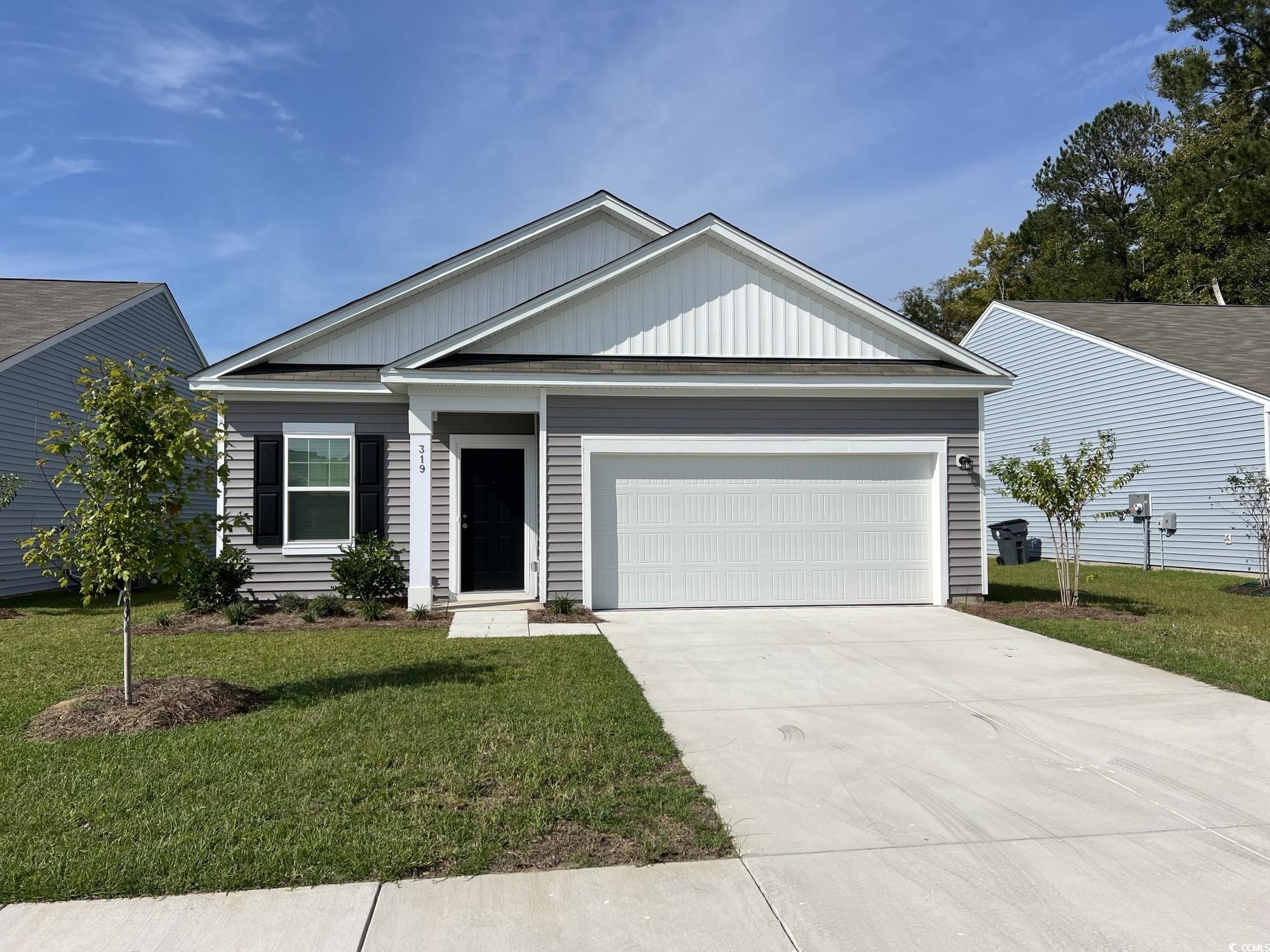
 MLS# 2422772
MLS# 2422772 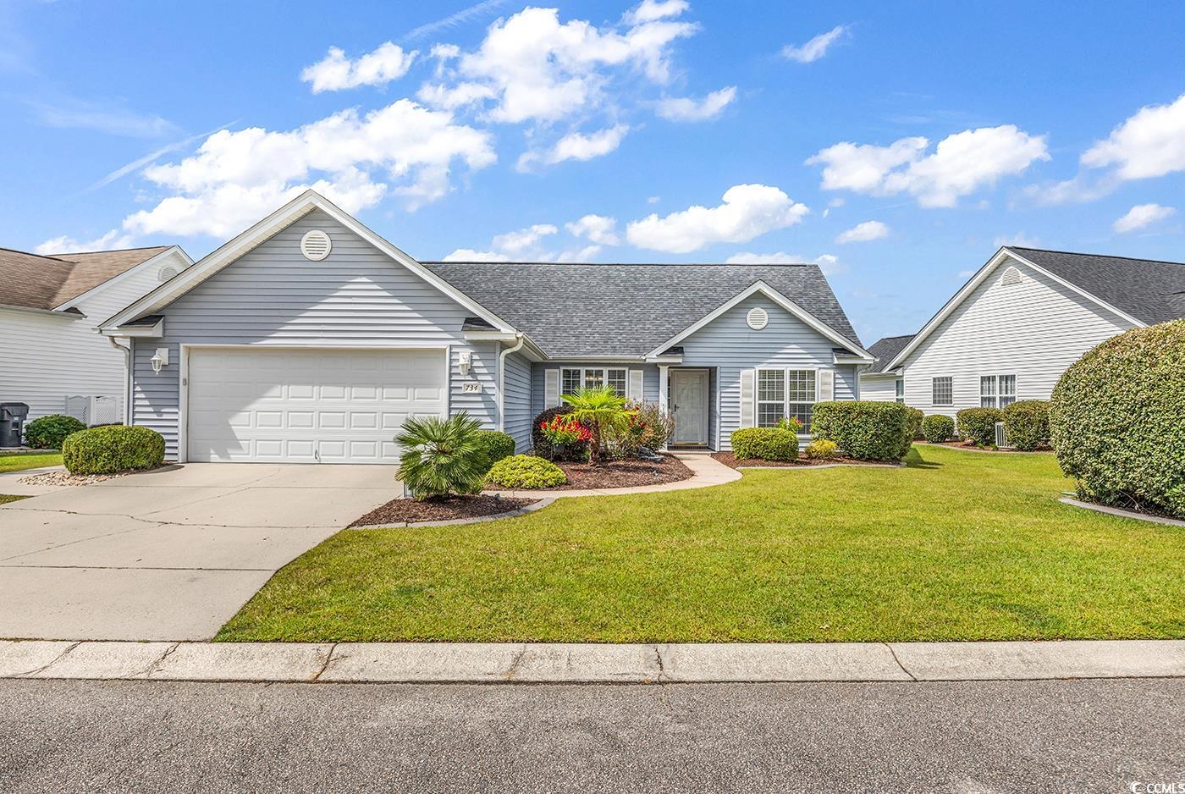
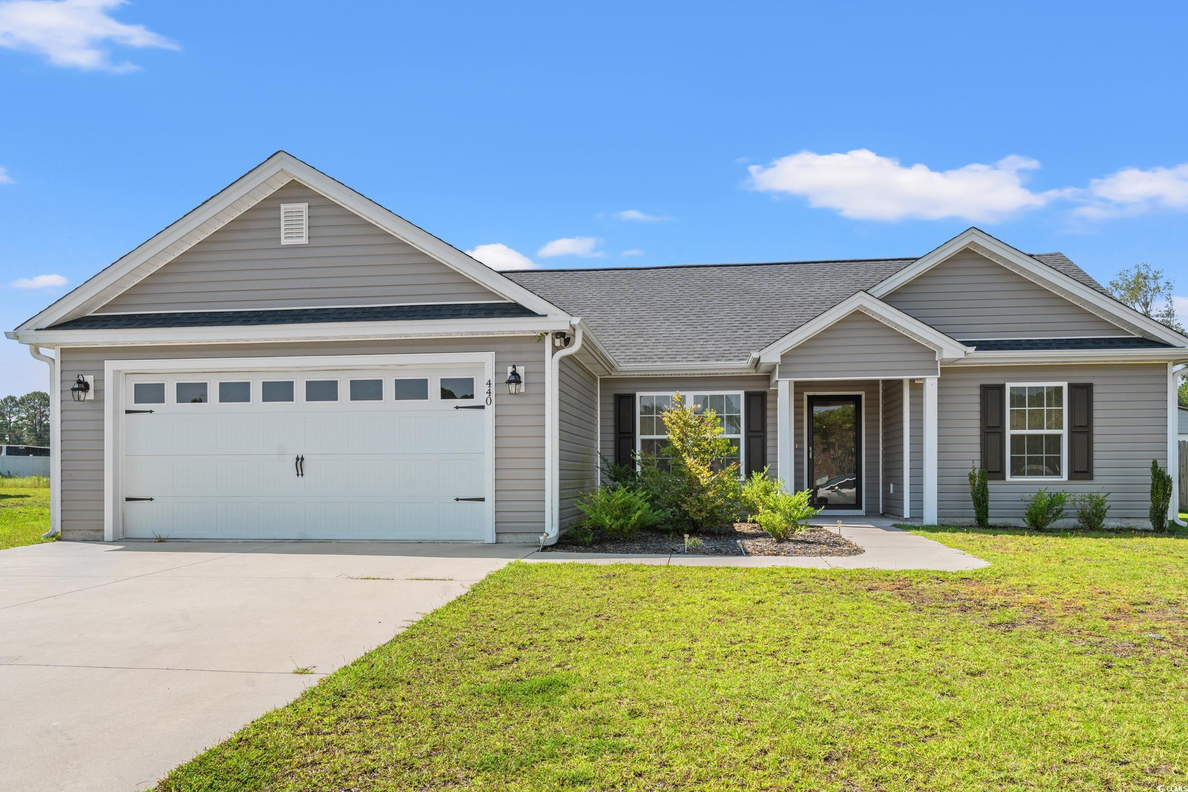
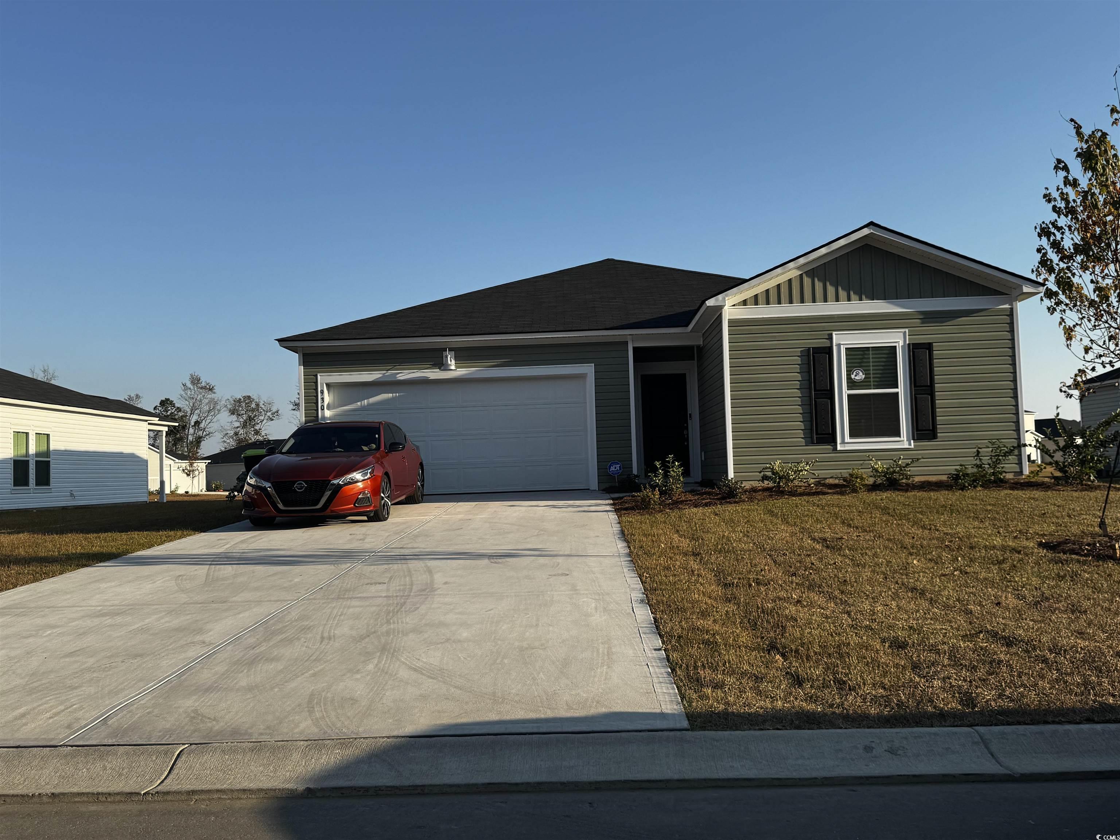
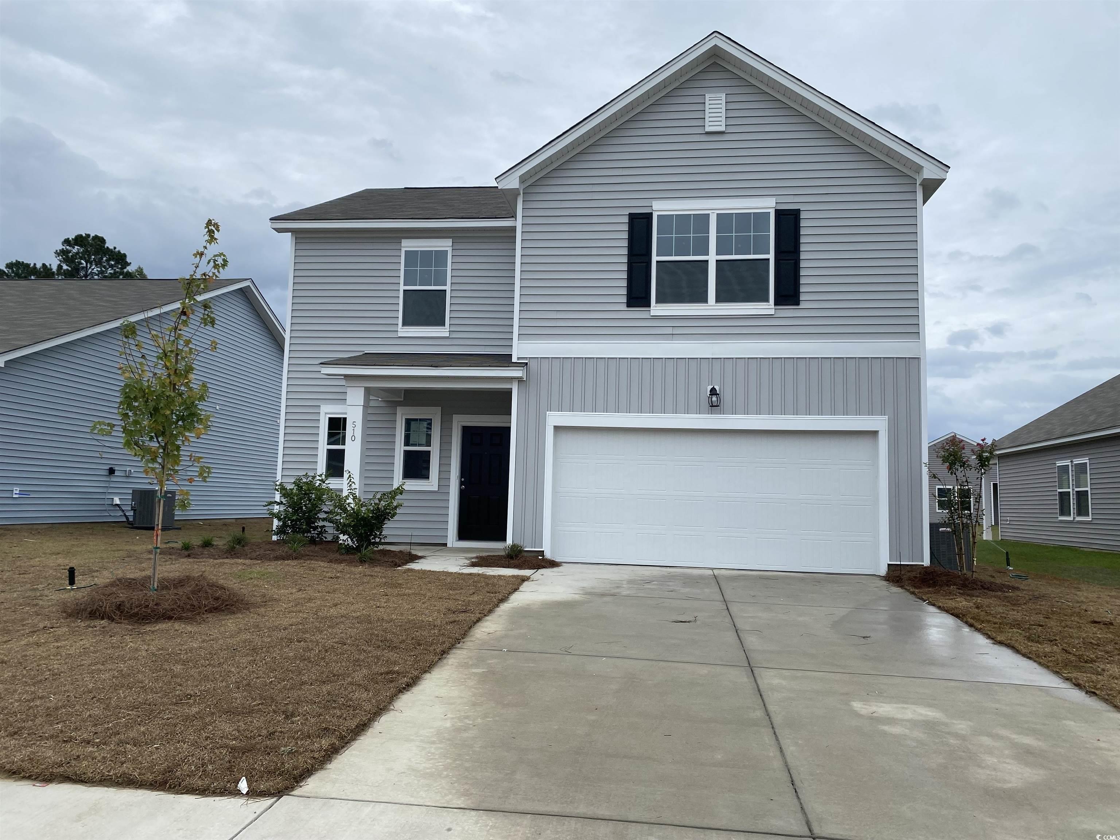
 Provided courtesy of © Copyright 2024 Coastal Carolinas Multiple Listing Service, Inc.®. Information Deemed Reliable but Not Guaranteed. © Copyright 2024 Coastal Carolinas Multiple Listing Service, Inc.® MLS. All rights reserved. Information is provided exclusively for consumers’ personal, non-commercial use,
that it may not be used for any purpose other than to identify prospective properties consumers may be interested in purchasing.
Images related to data from the MLS is the sole property of the MLS and not the responsibility of the owner of this website.
Provided courtesy of © Copyright 2024 Coastal Carolinas Multiple Listing Service, Inc.®. Information Deemed Reliable but Not Guaranteed. © Copyright 2024 Coastal Carolinas Multiple Listing Service, Inc.® MLS. All rights reserved. Information is provided exclusively for consumers’ personal, non-commercial use,
that it may not be used for any purpose other than to identify prospective properties consumers may be interested in purchasing.
Images related to data from the MLS is the sole property of the MLS and not the responsibility of the owner of this website.