Murrells Inlet, SC 29576
- 4Beds
- 2Full Baths
- 1Half Baths
- 2,208SqFt
- 2019Year Built
- 0.16Acres
- MLS# 2026818
- Residential
- Detached
- Sold
- Approx Time on Market2 months, 17 days
- AreaMurrells Inlet - Horry County
- CountyHorry
- SubdivisionPrince Creek - Longwood Bluffs
Overview
Located within Prince Creek, Longwood Bluffs is a very desirable neighborhood that is offering a nice quiet setting but also in close proximity to all local area attractions. This particular home offers 4 bedrooms, 2 1/2 full baths, just over 2,200 heated square feet, over 2,600 total square feet, hardieplank siding, gutters, upgraded landscaping (Multiple palm trees and black mulch), a 13'5""x7'5"" front porch, and a large custom rear deck/porch that would be great for relaxation or entertaining guests! Except the tile flooring in the bathrooms, an upgraded Vinyl Plank has been laid throughout the house, along with crown/base molding. The family room offers high ceilings, 6 canned lights, and trey ceilings. Considered an ""Open Floorplan,"" this house makes it very convenient to communicate with one another from any of the common rooms (Family Room, Kitchen, Carolina Room/Sunroom, or Breakfast Nook). As one of the more impressive kitchens, this fully upgraded room sits right off the family room and offers plenty of upgrades: 12 Canned Lights, ALL Stainless Steel Appliances: Kenmore Elite Refrigerator, Convectional Microwave, Oven, a Gas Stove, 42"" White Cabinets with crown molding on both the top and bottom of the cabinets, a portion has glass facing, and all new hardware/handles on all the cabinets and drawers. The Kitchen also offers a tile backsplash, upgraded white granite countertops, a large porcelain ""farmer"" sink with a garbage disposal, and a large pantry. On the opposite side of the kitchen you will come across the ""Breakfast Nook,"" which the owners have configured to a sitting area that offers a ceiling fan and 4 large windows. The Carolina Room (Sunroom) sits right off the family room and is currently being used as the formal dining room. The combination of five large windows, an all glass door, and a transom window, this room is always filled with natural light. Located towards the back of the house is the Master Bedroom, which offers a ceiling fan, top and bottom crown molding, vinyl plank flooring, and 3 large windows. The Master Bath consists of a Raised Vanity with White Granite Countertops, Two Sinks, Upgraded faucets, New Mirrors, New Light Fixtures, added Hardware (handles/knobs) on all the cabinets/drawers, Tile flooring, a Tiled Shower with a Glass Door, and a transom window for additional natural light. The Master Bath also offers a toilet closet, and a large Walk-In Master Closet that offers custom Shelving with upgraded hardware and plenty of storage. The 2nd and 3rd Bedrooms offer ceiling fans, vinyl plank flooring, 4 canned lights in each room, and although only the 2nd bedroom offers a walk-in closet, both closets are spacious and have custom shelving. These 2 bedrooms share a ""Jack and Jill"" bathroom that has tile flooring, a raised vanity with two sinks, upgraded light fixtures, a Tiled Shower with an all glass door, and transom window above. The 4th bedroom is located on the opposite side of the house but offers all the same upgrades as the other two. Not only does this house offer upgrades both inside and out, but its conveniently located within a few miles of all the local area attractions, such as the Beach, the Marsh Walk, Brookgreen Gardens, plenty of convenient stores, grocery stores, and golf courses, including Prince Creek's home course, TPC Golf Course. Homeowners also have access to Prince Creek West Amenity Center (The Park), which offers a nature trail, tennis courts, playground and kiddie pool, outdoor covered pavilion, a fireplace, and a grilling area. All Measurements are estimates and not guaranteed. It's the responsibility of the buyer to verify.
Sale Info
Listing Date: 12-29-2020
Sold Date: 03-19-2021
Aprox Days on Market:
2 month(s), 17 day(s)
Listing Sold:
3 Year(s), 3 month(s), 18 day(s) ago
Asking Price: $429,900
Selling Price: $399,000
Price Difference:
Same as list price
Agriculture / Farm
Grazing Permits Blm: ,No,
Horse: No
Grazing Permits Forest Service: ,No,
Grazing Permits Private: ,No,
Irrigation Water Rights: ,No,
Farm Credit Service Incl: ,No,
Crops Included: ,No,
Association Fees / Info
Hoa Frequency: Monthly
Hoa Fees: 85
Hoa: 1
Hoa Includes: CommonAreas, RecreationFacilities, Trash
Community Features: Clubhouse, GolfCartsOK, RecreationArea, Golf, LongTermRentalAllowed, Pool
Assoc Amenities: Clubhouse, OwnerAllowedGolfCart, OwnerAllowedMotorcycle, PetRestrictions
Bathroom Info
Total Baths: 3.00
Halfbaths: 1
Fullbaths: 2
Bedroom Info
Beds: 4
Building Info
New Construction: No
Levels: One
Year Built: 2019
Mobile Home Remains: ,No,
Zoning: Res
Style: Ranch
Construction Materials: HardiPlankType
Builders Name: SABAL Homes
Buyer Compensation
Exterior Features
Spa: No
Patio and Porch Features: RearPorch, Deck, FrontPorch
Pool Features: Community, OutdoorPool
Foundation: Slab
Exterior Features: Deck, SprinklerIrrigation, Porch
Financial
Lease Renewal Option: ,No,
Garage / Parking
Parking Capacity: 4
Garage: Yes
Carport: No
Parking Type: Attached, Garage, TwoCarGarage, GarageDoorOpener
Open Parking: No
Attached Garage: Yes
Garage Spaces: 2
Green / Env Info
Interior Features
Floor Cover: Tile, Vinyl
Fireplace: No
Laundry Features: WasherHookup
Furnished: Unfurnished
Interior Features: WindowTreatments, BreakfastBar, BedroomonMainLevel, BreakfastArea, EntranceFoyer, KitchenIsland, StainlessSteelAppliances, SolidSurfaceCounters
Appliances: Dishwasher, Disposal, Microwave, Range, Refrigerator, Dryer, Washer
Lot Info
Lease Considered: ,No,
Lease Assignable: ,No,
Acres: 0.16
Lot Size: 60'x119'60'119'
Land Lease: No
Lot Description: NearGolfCourse, OutsideCityLimits, Rectangular
Misc
Pool Private: No
Pets Allowed: OwnerOnly, Yes
Offer Compensation
Other School Info
Property Info
County: Horry
View: No
Senior Community: No
Stipulation of Sale: None
Property Sub Type Additional: Detached
Property Attached: No
Security Features: SecuritySystem, SmokeDetectors
Disclosures: CovenantsRestrictionsDisclosure,SellerDisclosure
Rent Control: No
Construction: Resale
Room Info
Basement: ,No,
Sold Info
Sold Date: 2021-03-19T00:00:00
Sqft Info
Building Sqft: 2608
Living Area Source: PublicRecords
Sqft: 2208
Tax Info
Unit Info
Utilities / Hvac
Heating: Central, Electric, Gas
Cooling: CentralAir
Electric On Property: No
Cooling: Yes
Utilities Available: CableAvailable, ElectricityAvailable, NaturalGasAvailable, PhoneAvailable, SewerAvailable, UndergroundUtilities, WaterAvailable
Heating: Yes
Water Source: Public
Waterfront / Water
Waterfront: No
Schools
Elem: Saint James Elementary School
Middle: Saint James Middle School
High: Saint James High School
Directions
From Hwy. 17 turn onto Tournament Blvd. and take that for about 1.5 miles or until you cross Highway 707 into the Main Entrance of Prince Creek. Follow that road (TPC Blvd.) for about 1.8 miles. After you pass ""The Seasons"", you will come to a Stop sign. Go straight through the Stop sign (Road changes to ""W Creek Dr.) and take your second RIGHT onto Longwood Bluffs Circle. Destination will be on your right in about 250 ft., 1039 Longwood Bluffs Circle.Courtesy of Century 21 Stopper &associates
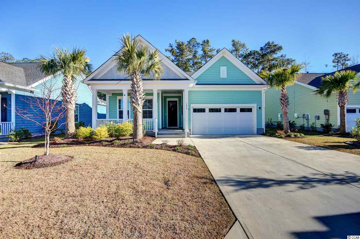
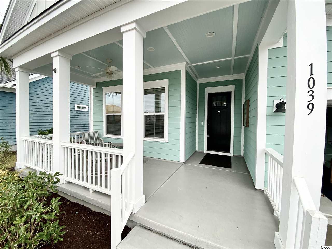
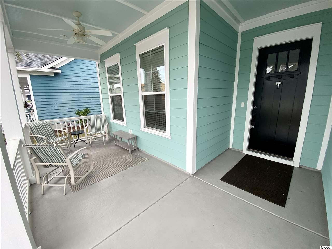
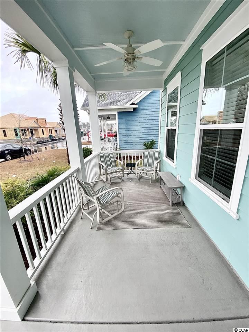
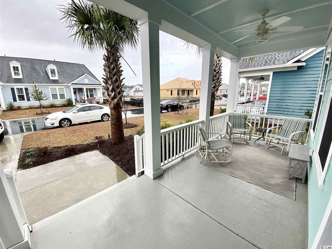
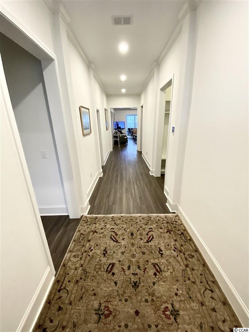
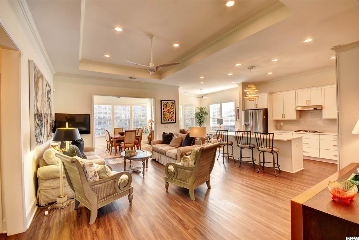
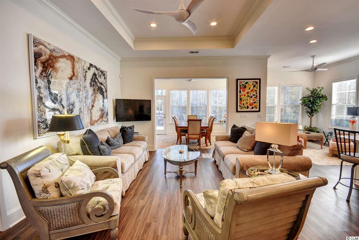
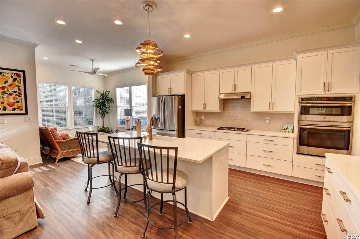
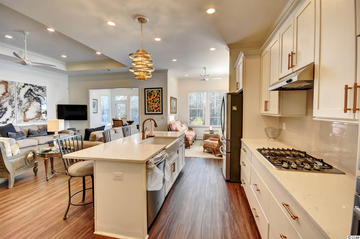
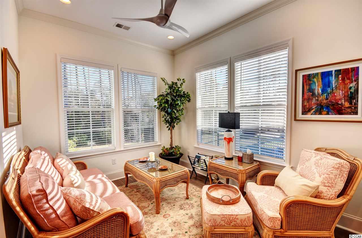
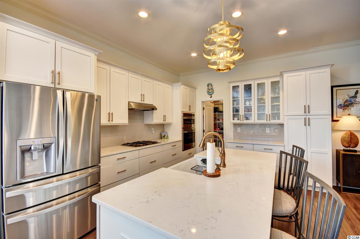
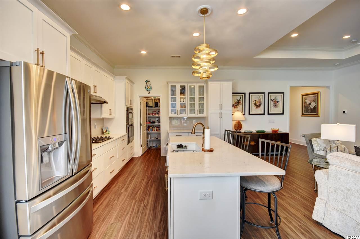
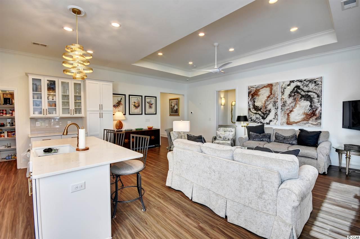
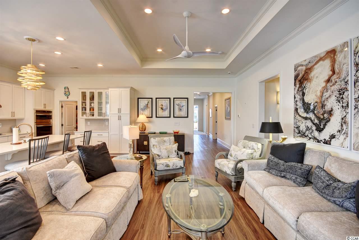
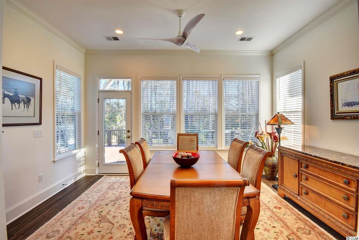
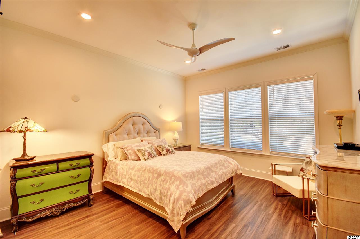
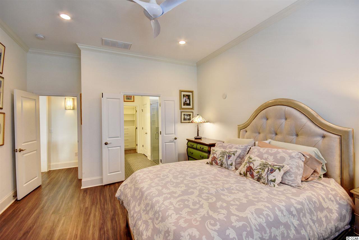
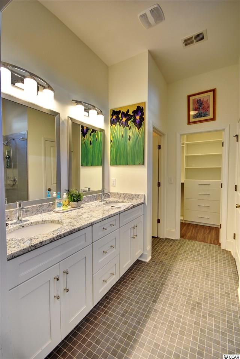
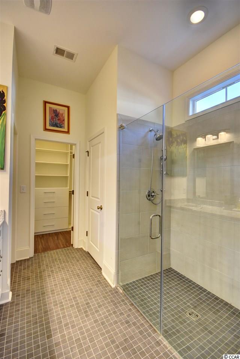
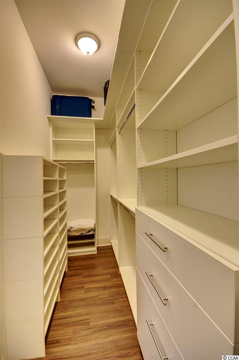
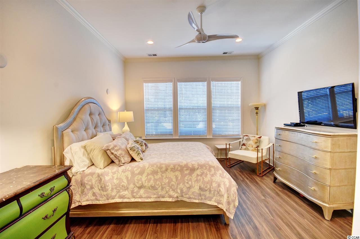
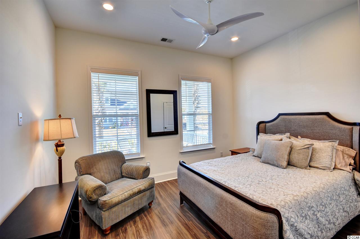
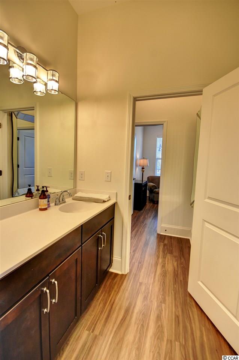
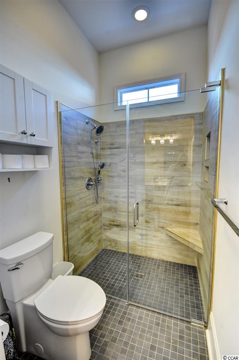
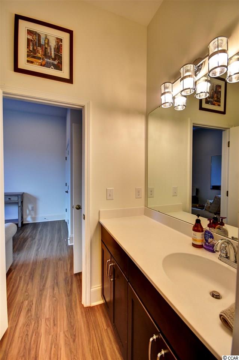
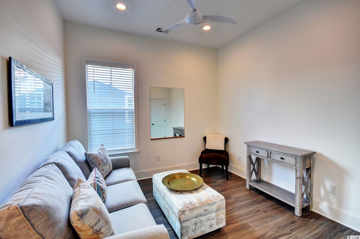
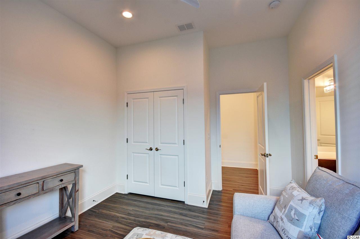
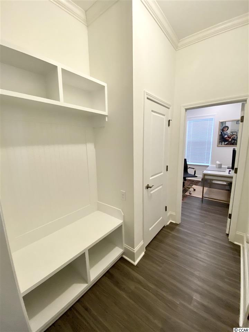
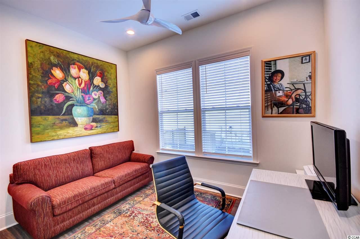
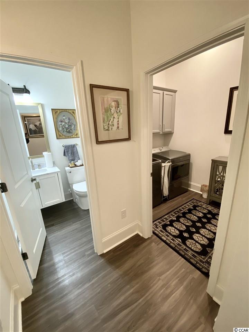
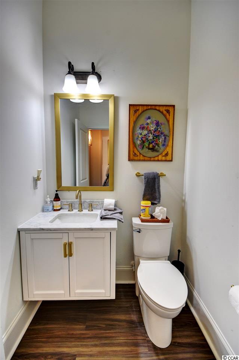
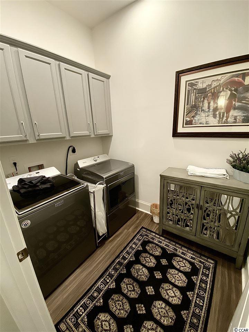
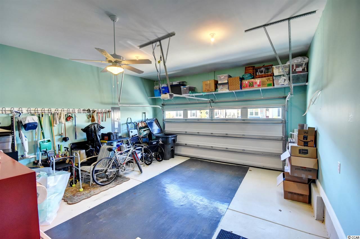
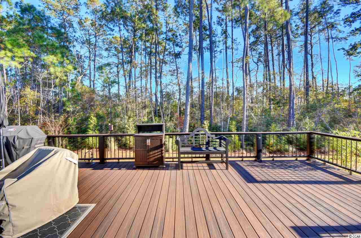
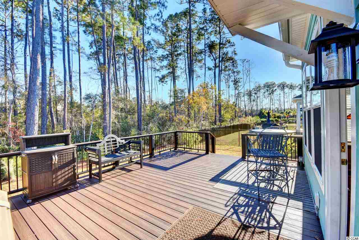
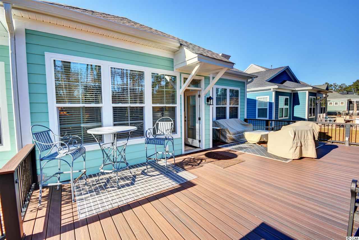

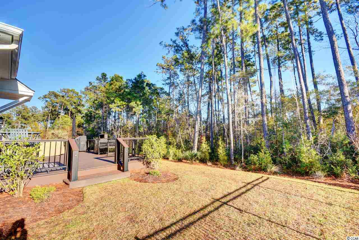
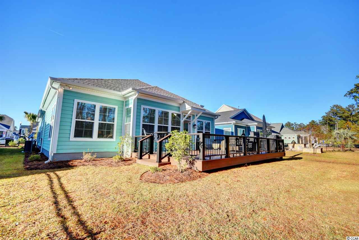
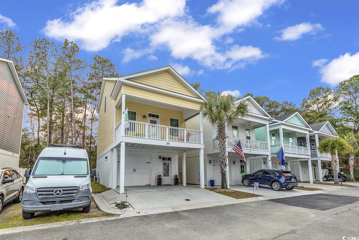
 MLS# 2405159
MLS# 2405159 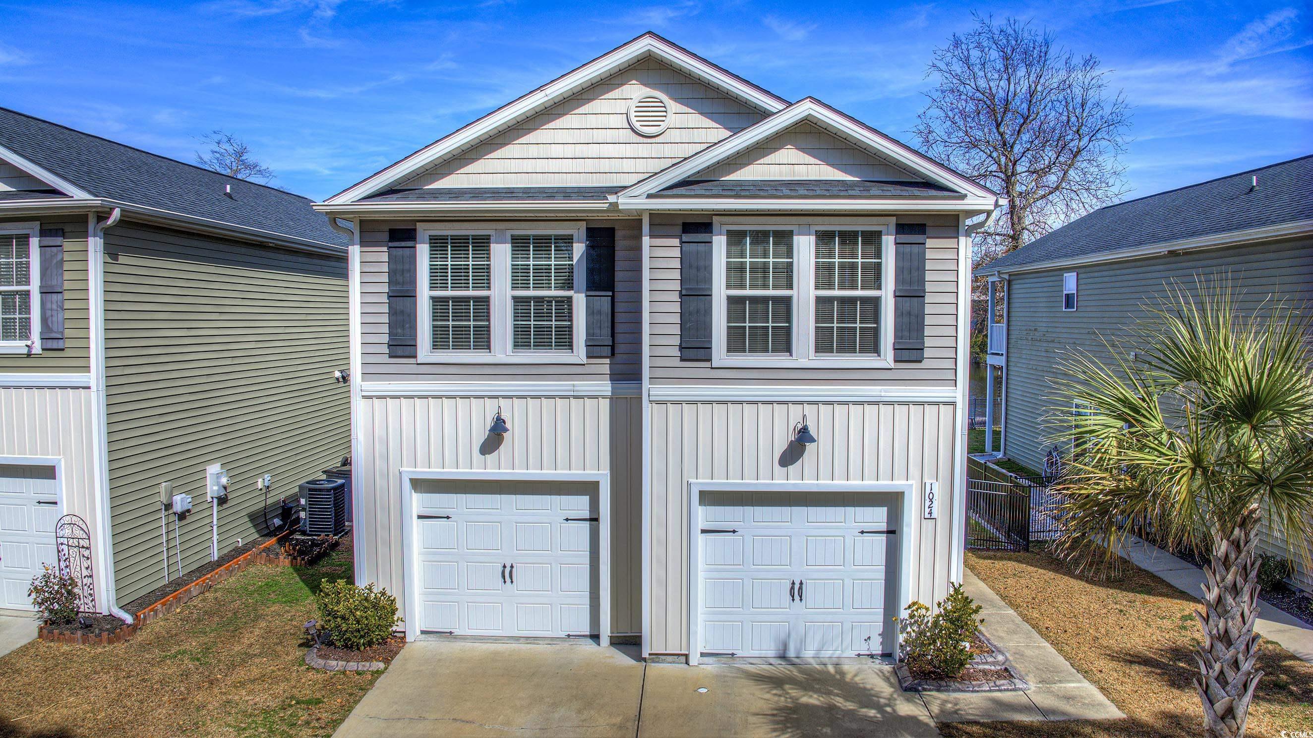
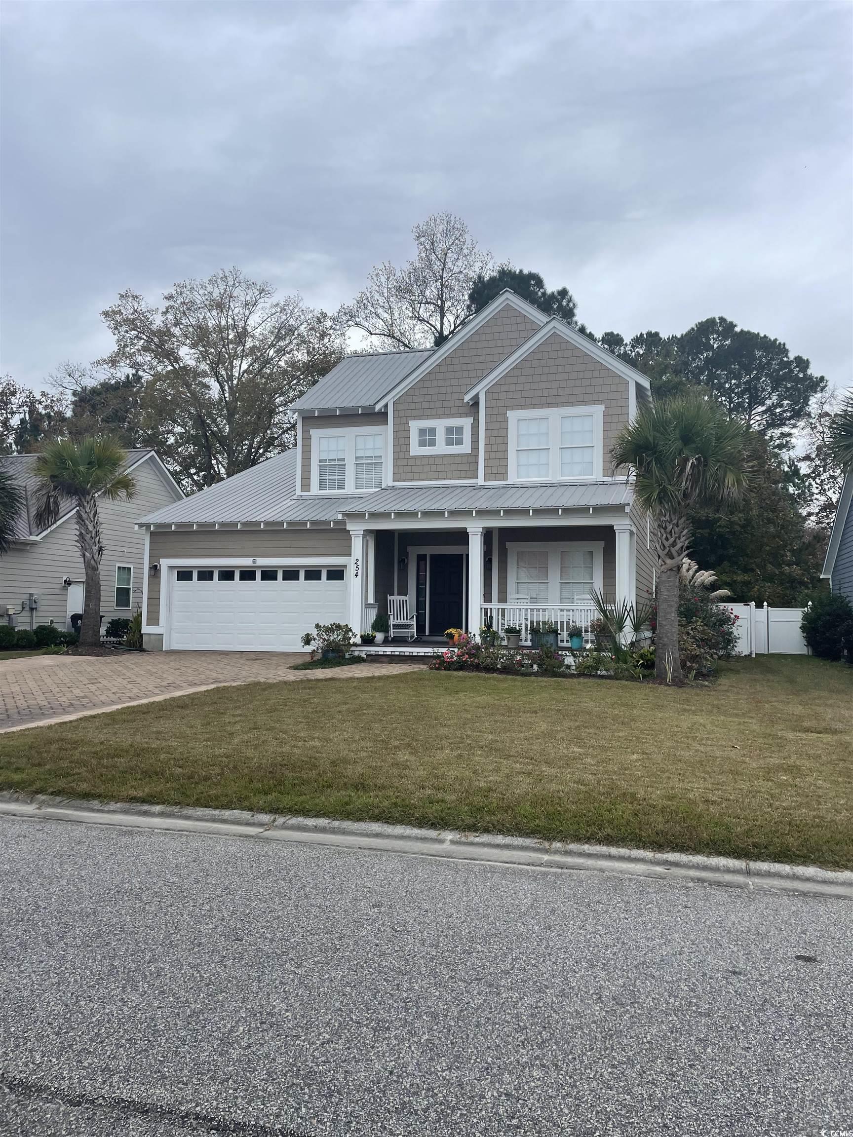
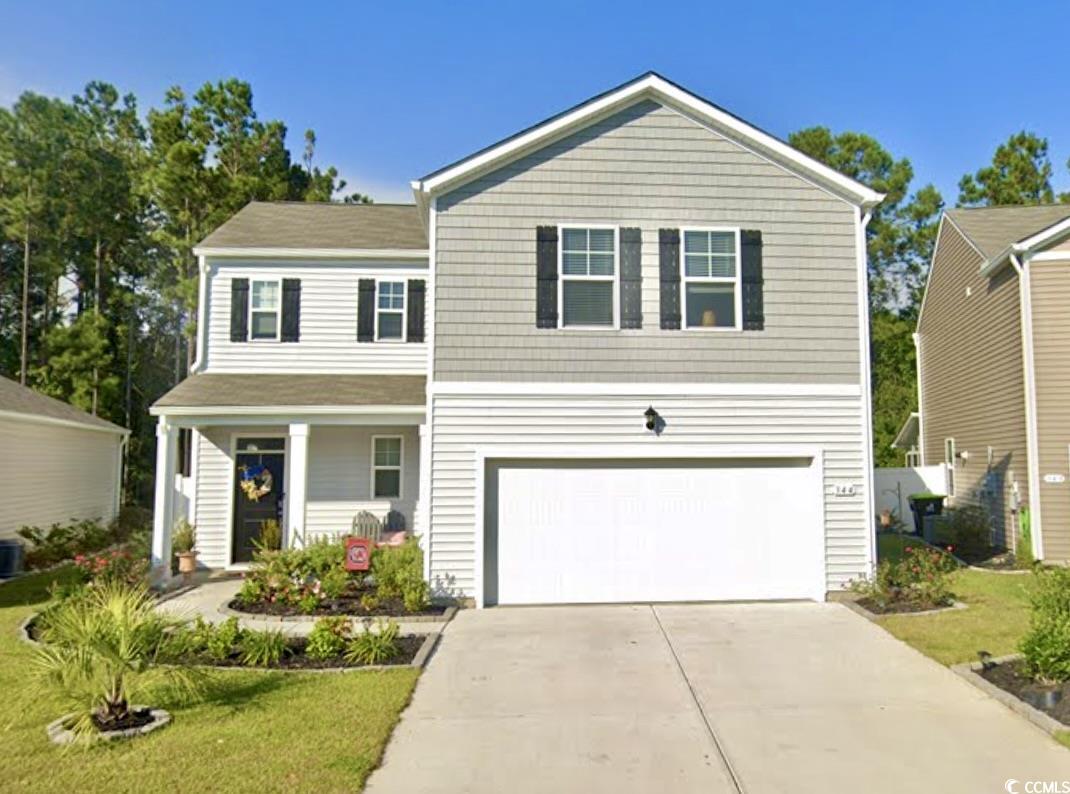
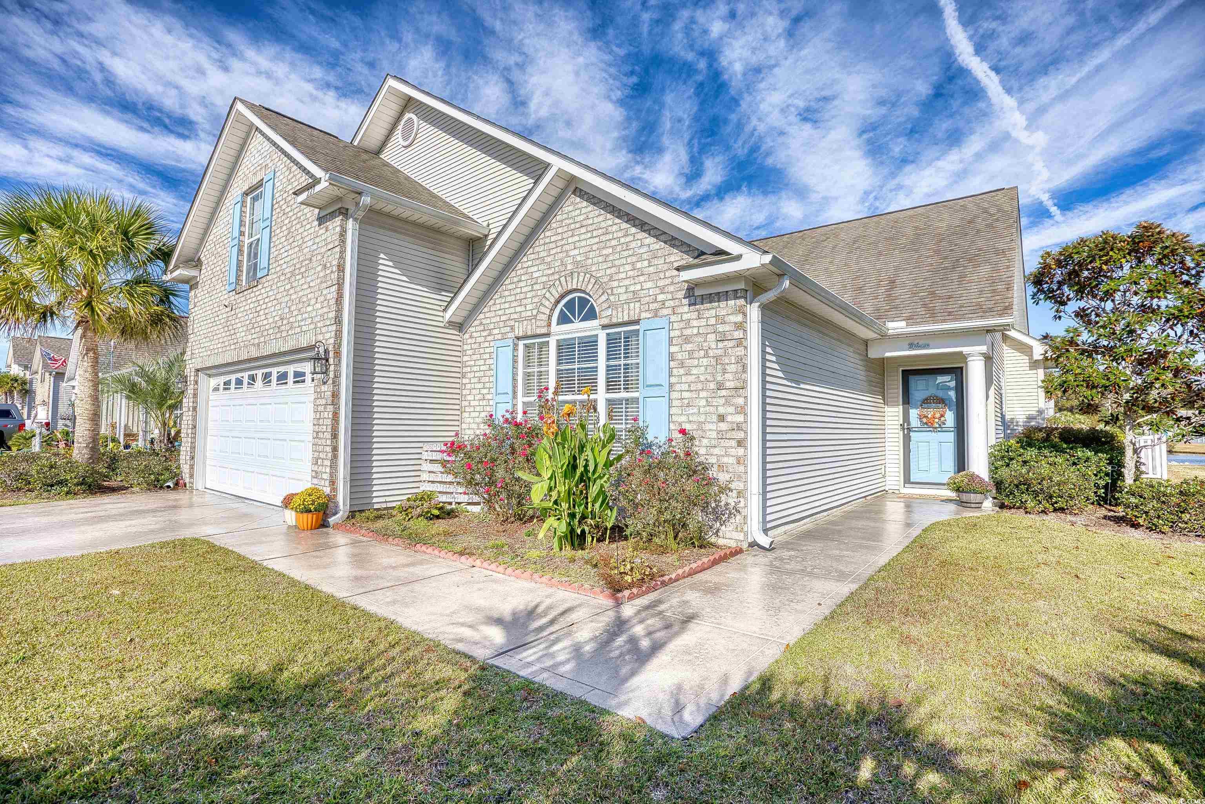
 Provided courtesy of © Copyright 2024 Coastal Carolinas Multiple Listing Service, Inc.®. Information Deemed Reliable but Not Guaranteed. © Copyright 2024 Coastal Carolinas Multiple Listing Service, Inc.® MLS. All rights reserved. Information is provided exclusively for consumers’ personal, non-commercial use,
that it may not be used for any purpose other than to identify prospective properties consumers may be interested in purchasing.
Images related to data from the MLS is the sole property of the MLS and not the responsibility of the owner of this website.
Provided courtesy of © Copyright 2024 Coastal Carolinas Multiple Listing Service, Inc.®. Information Deemed Reliable but Not Guaranteed. © Copyright 2024 Coastal Carolinas Multiple Listing Service, Inc.® MLS. All rights reserved. Information is provided exclusively for consumers’ personal, non-commercial use,
that it may not be used for any purpose other than to identify prospective properties consumers may be interested in purchasing.
Images related to data from the MLS is the sole property of the MLS and not the responsibility of the owner of this website.