Conway, SC 29526
- 4Beds
- 3Full Baths
- N/AHalf Baths
- 2,259SqFt
- 2009Year Built
- 0.26Acres
- MLS# 2019321
- Residential
- Detached
- Sold
- Approx Time on Market3 months, 17 days
- AreaConway Central Between 501 & 701 / North of 501
- CountyHorry
- Subdivision Tiger Grand
Overview
Incredible Value for this super clean low maintenance charmer with its own backyard oasis. This freshly painted home was a custom build in 2009 with 10' ceilings in the main entry and living area and 9' ceilings everywhere else and amazing attention to detail. Walking in you'll find an open floor plan, beautiful floors, with the main living area on your right with plenty of room for large scale furniture. There is a formal dining room on your left that flows perfectly into a beautiful chef's kitchen complete with solid surface counters, tons of storage, tile backsplash stone accents with stainless steel appliances. On the other side of the home is a large Master suite complete with a walk-in closet, separate tub and shower, and double vanities. Down the hall, you'll find two additional bedrooms that share a bath. This home has a wonderful FROG with beautiful stained stairs leading up to a large room that could be used as a 4th bedroom, bonus room, or flex area with its own bathroom with shower and its own separate HVAC system. Stepping outside is like hopping off the plane to your vacation destination. Enjoy your huge Hatteras Fiberglass low maintenance saltwater pool. With an oversized 4-year-old Hayward pump and filtration system this pool is not only beautiful with it's LED lighting and fountain jets but it's also easy to maintain. In addition to the pool, you have a wonderful covered lanai area with Television hookups for watching your favorite games while you wait for your meal to finish cooking on the outdoor kitchen. No detail has been overlooked in the outside space. The yard has 6 ft vinyl privacy fence, the gutters have french drains, the patio area has build-in drainage, and you have a large extended driveway that leads past the fence into the back yard. There is also a nice sized storage shed. Here are a few additional highlights/upgrades, ask your agent for the full list. Water heater 2 yoa, Upgraded lighting, laundry room cabinets, Single and double gates accessing back yard with extended concrete patio, low maintenance landscaping, never any flooding problems Remote Sensi Thermostats with both heat pumps, ring doorbell system. In front, this home offers a convenient circle drive with plenty of room to park 4-6 cars and turn around offering access to a large 2 car garage.
Sale Info
Listing Date: 09-11-2020
Sold Date: 12-29-2020
Aprox Days on Market:
3 month(s), 17 day(s)
Listing Sold:
3 Year(s), 10 month(s), 6 day(s) ago
Asking Price: $329,900
Selling Price: $310,000
Price Difference:
Reduced By $19,900
Agriculture / Farm
Grazing Permits Blm: ,No,
Horse: No
Grazing Permits Forest Service: ,No,
Grazing Permits Private: ,No,
Irrigation Water Rights: ,No,
Farm Credit Service Incl: ,No,
Crops Included: ,No,
Association Fees / Info
Hoa Frequency: Monthly
Hoa Fees: 65
Hoa: 1
Hoa Includes: AssociationManagement, CommonAreas, Pools
Community Features: Clubhouse, RecreationArea, LongTermRentalAllowed, Pool
Assoc Amenities: Clubhouse
Bathroom Info
Total Baths: 3.00
Fullbaths: 3
Bedroom Info
Beds: 4
Building Info
New Construction: No
Levels: OneandOneHalf
Year Built: 2009
Mobile Home Remains: ,No,
Zoning: R1
Style: Traditional
Construction Materials: BrickVeneer, VinylSiding
Buyer Compensation
Exterior Features
Spa: No
Patio and Porch Features: FrontPorch, Patio
Pool Features: Community, OutdoorPool, Private
Foundation: Slab
Exterior Features: Fence, SprinklerIrrigation, Patio
Financial
Lease Renewal Option: ,No,
Garage / Parking
Parking Capacity: 4
Garage: Yes
Carport: No
Parking Type: Attached, Garage, TwoCarGarage, GarageDoorOpener
Open Parking: No
Attached Garage: Yes
Garage Spaces: 2
Green / Env Info
Green Energy Efficient: Doors, Windows
Interior Features
Floor Cover: Carpet, Tile, Wood
Door Features: InsulatedDoors
Fireplace: No
Laundry Features: WasherHookup
Furnished: Unfurnished
Interior Features: BreakfastBar, BedroomonMainLevel, BreakfastArea, EntranceFoyer, InLawFloorplan, StainlessSteelAppliances
Appliances: Dishwasher, Microwave, Range
Lot Info
Lease Considered: ,No,
Lease Assignable: ,No,
Acres: 0.26
Lot Size: 116x114x139x76
Land Lease: No
Lot Description: IrregularLot, OutsideCityLimits
Misc
Pool Private: Yes
Offer Compensation
Other School Info
Property Info
County: Horry
View: No
Senior Community: No
Stipulation of Sale: None
Property Sub Type Additional: Detached
Property Attached: No
Security Features: SmokeDetectors
Disclosures: CovenantsRestrictionsDisclosure
Rent Control: No
Construction: Resale
Room Info
Basement: ,No,
Sold Info
Sold Date: 2020-12-29T00:00:00
Sqft Info
Building Sqft: 2659
Living Area Source: Owner
Sqft: 2259
Tax Info
Unit Info
Utilities / Hvac
Heating: Central, Electric
Cooling: CentralAir
Electric On Property: No
Cooling: Yes
Utilities Available: CableAvailable, ElectricityAvailable, PhoneAvailable, SewerAvailable, WaterAvailable
Heating: Yes
Water Source: Public
Waterfront / Water
Waterfront: No
Schools
Elem: Homewood Elementary School
Middle: Whittemore Park Middle School
High: Conway High School
Courtesy of Century 21 The Harrelson Group
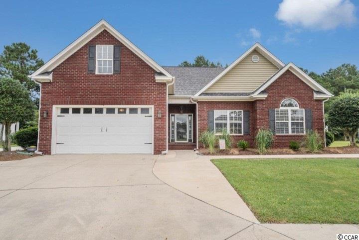
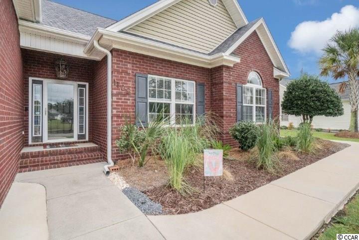
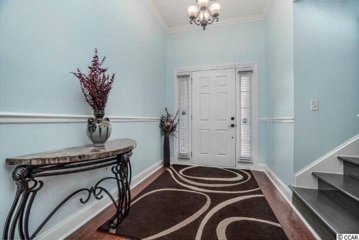
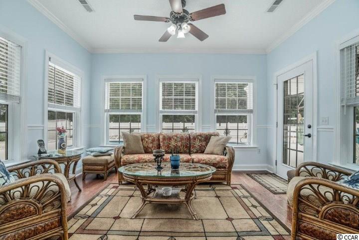
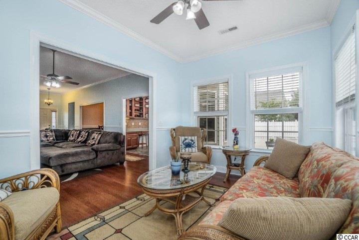
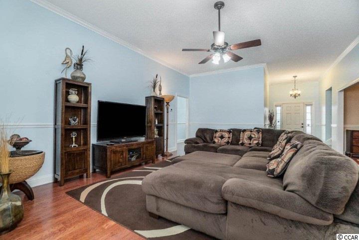
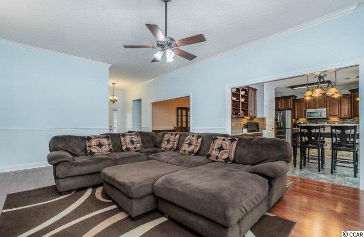
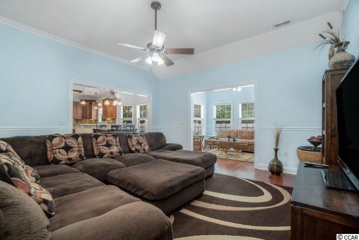
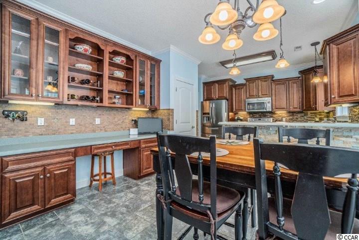
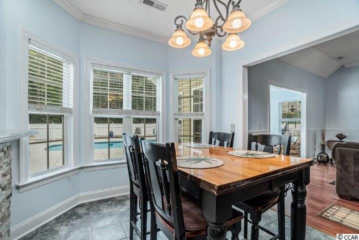
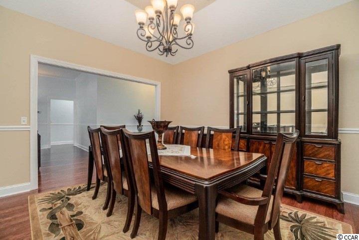
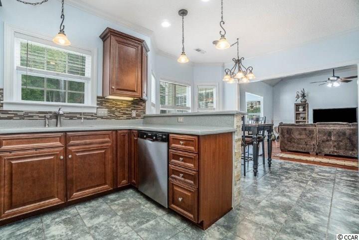
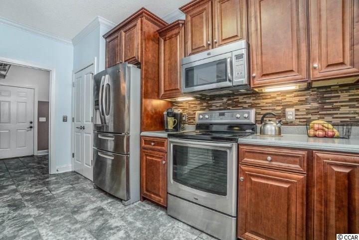
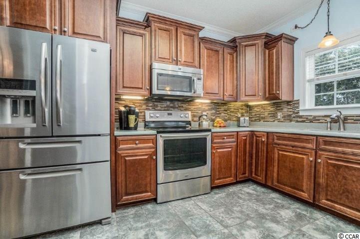
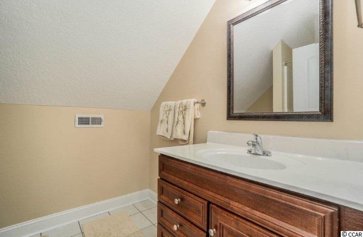
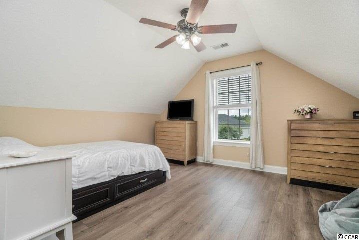
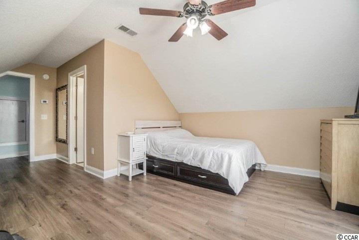
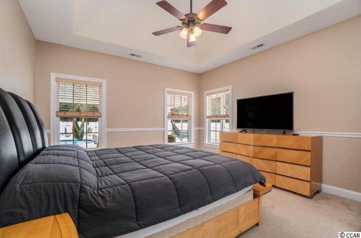
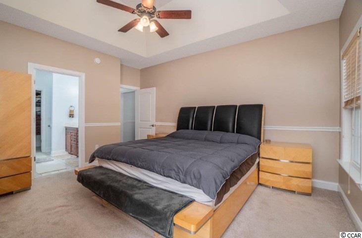
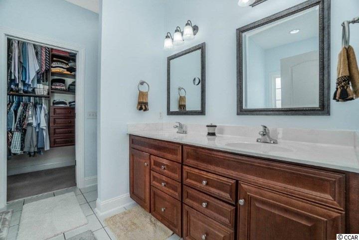
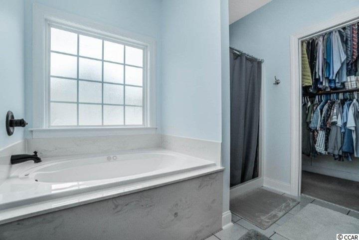
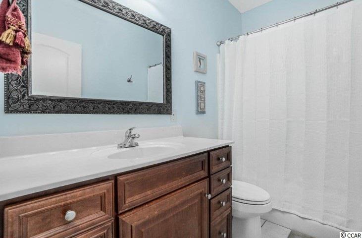
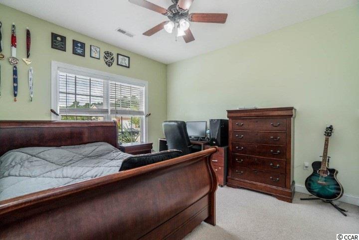
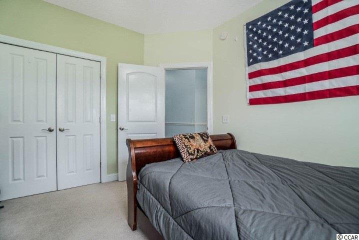
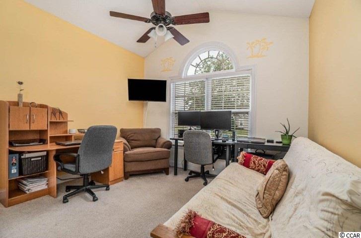
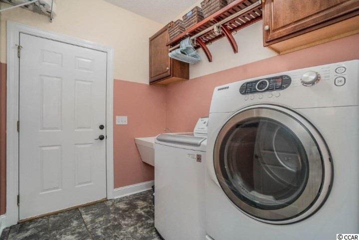
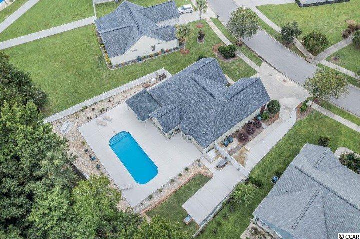
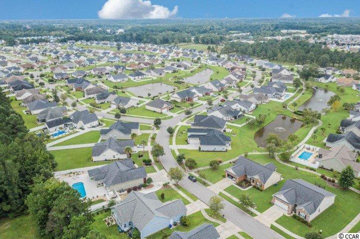
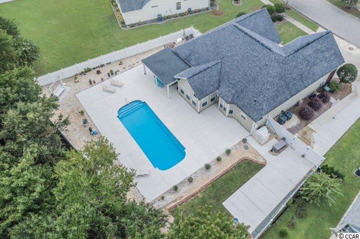
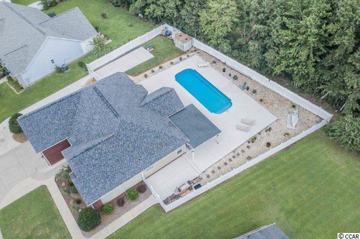
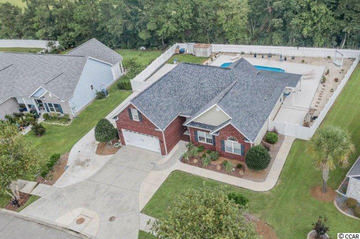
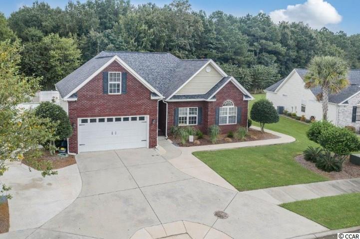
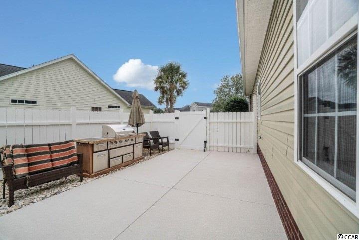
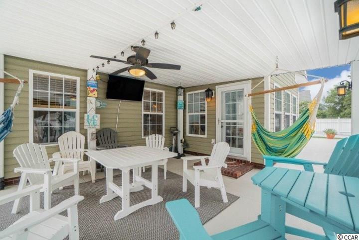
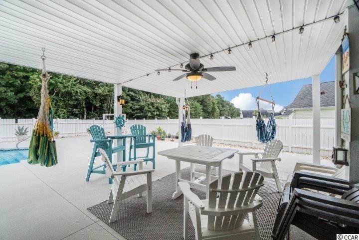
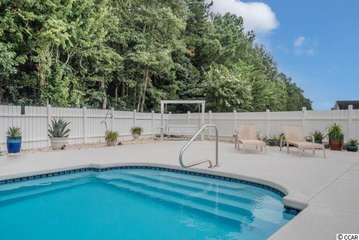
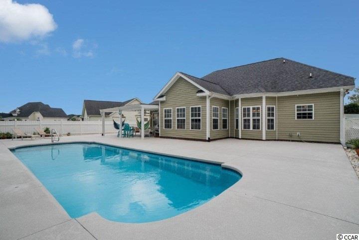
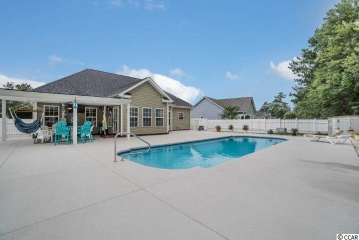
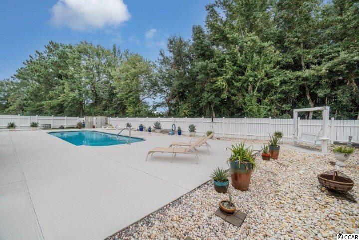
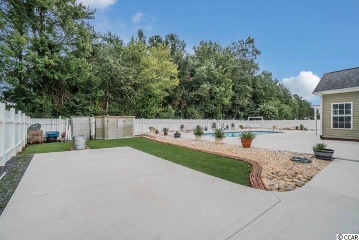
 Company 1
Company 1
 Company 2
Company 2
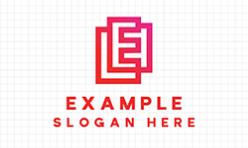 Company 1
Company 1

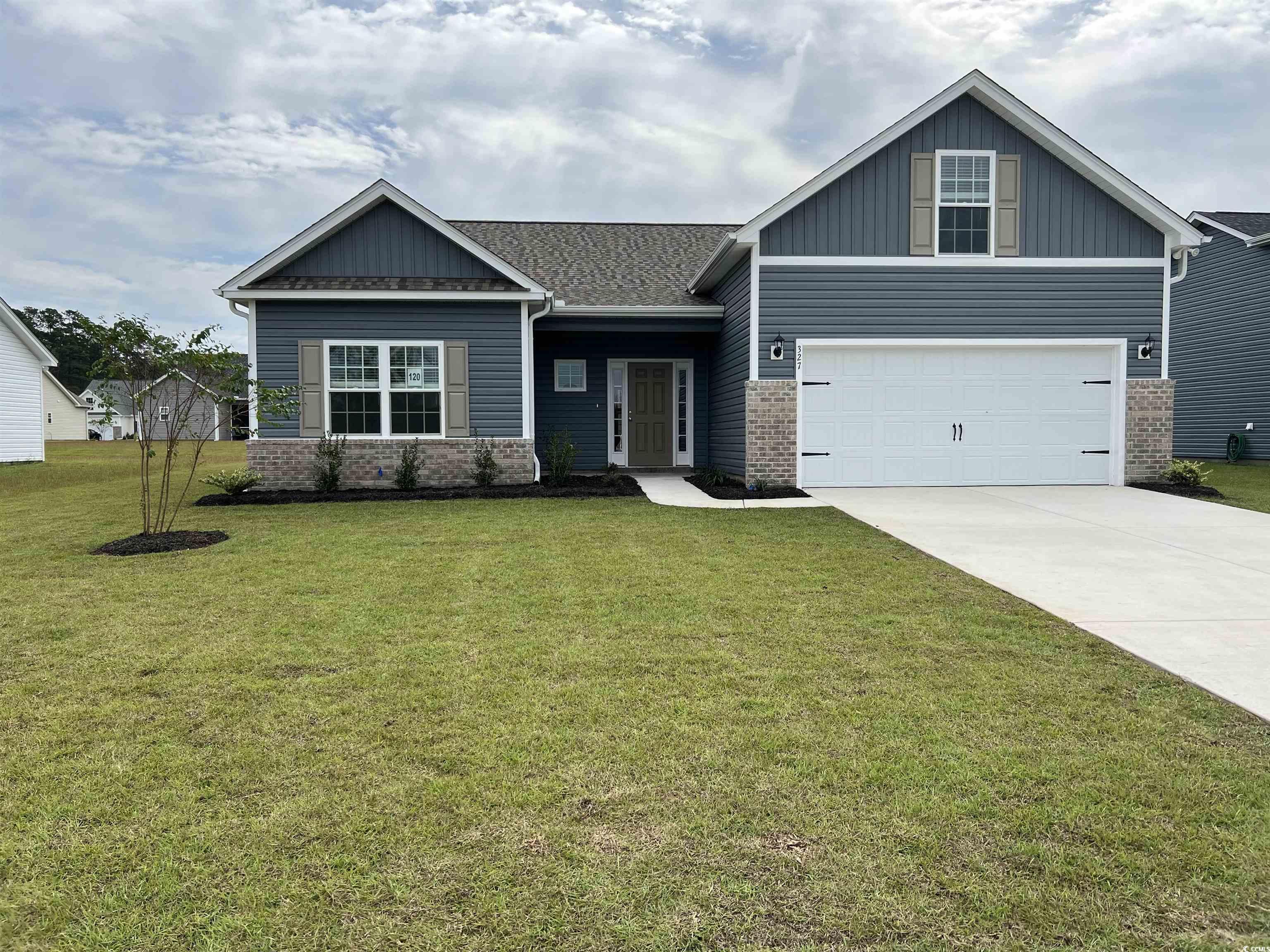
 MLS# 2425098
MLS# 2425098 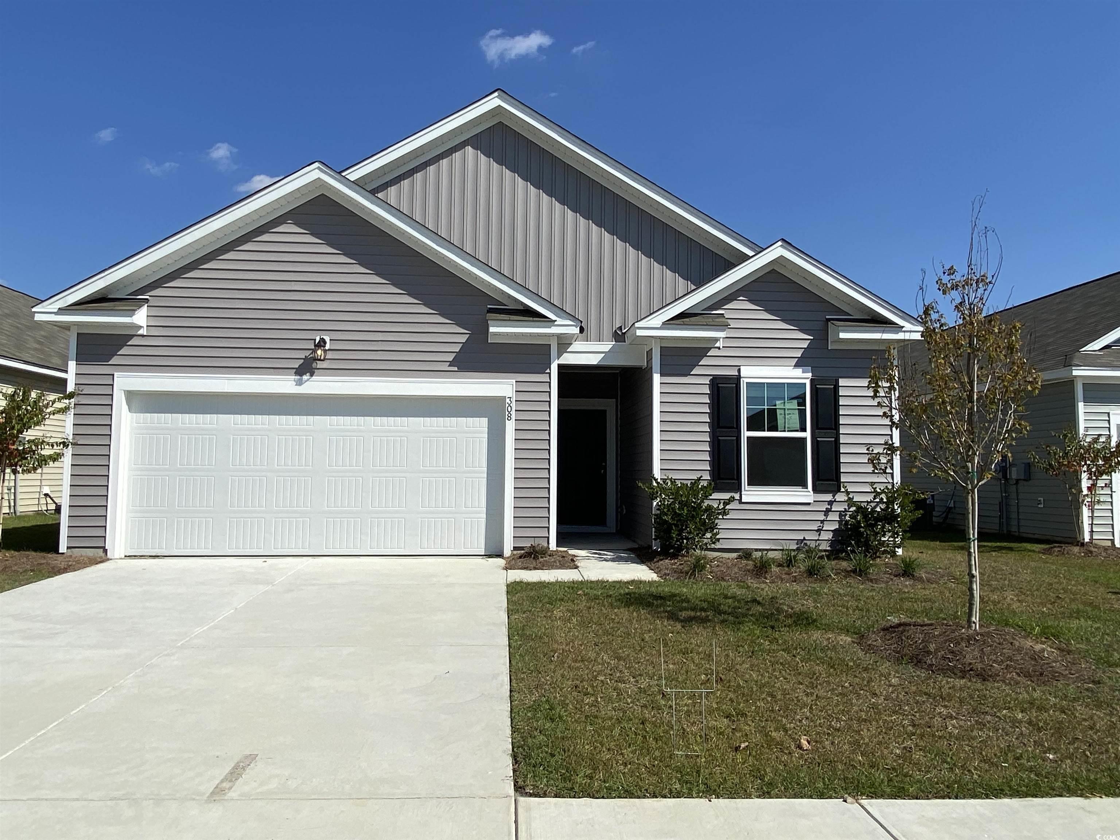
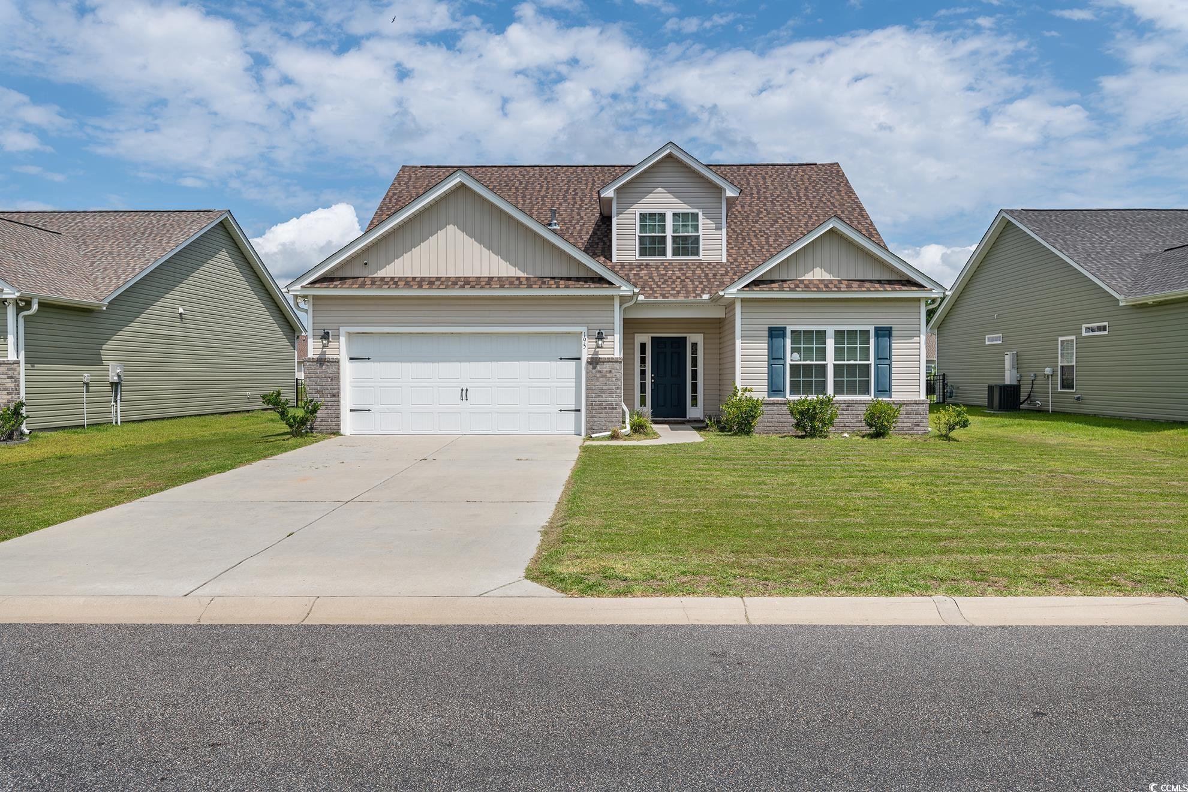
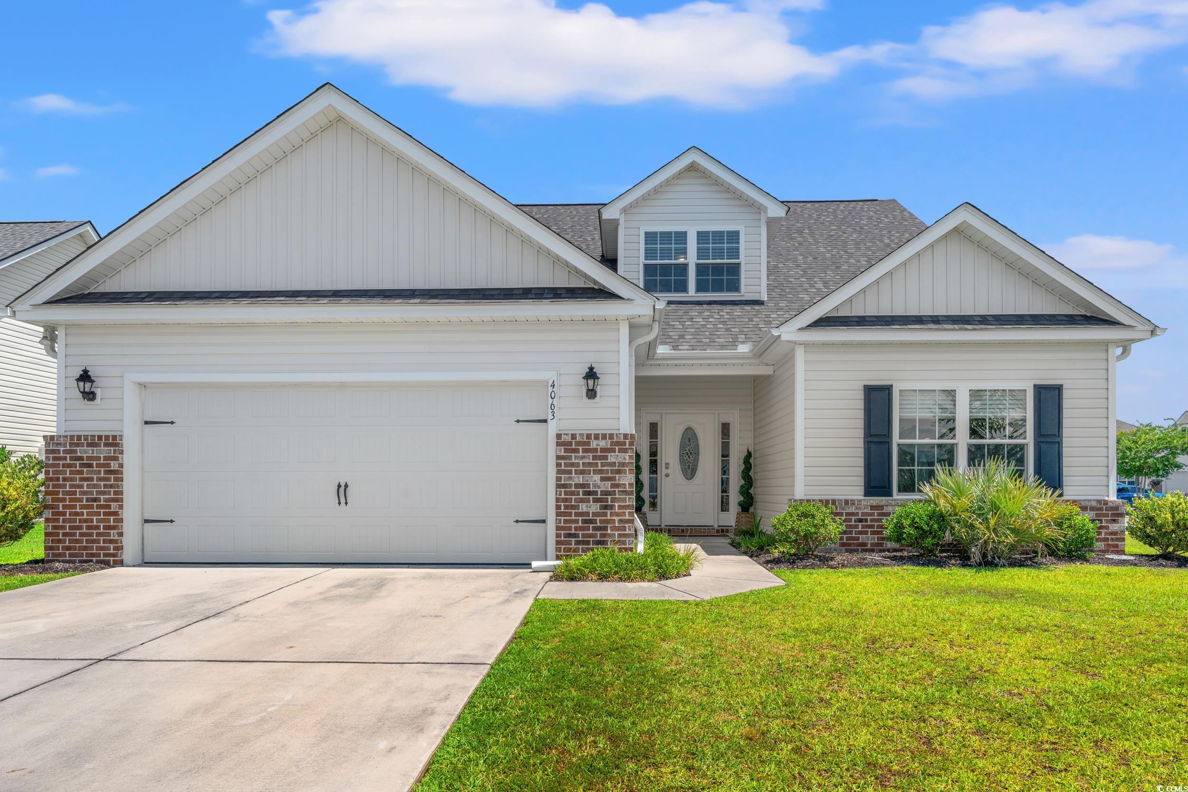
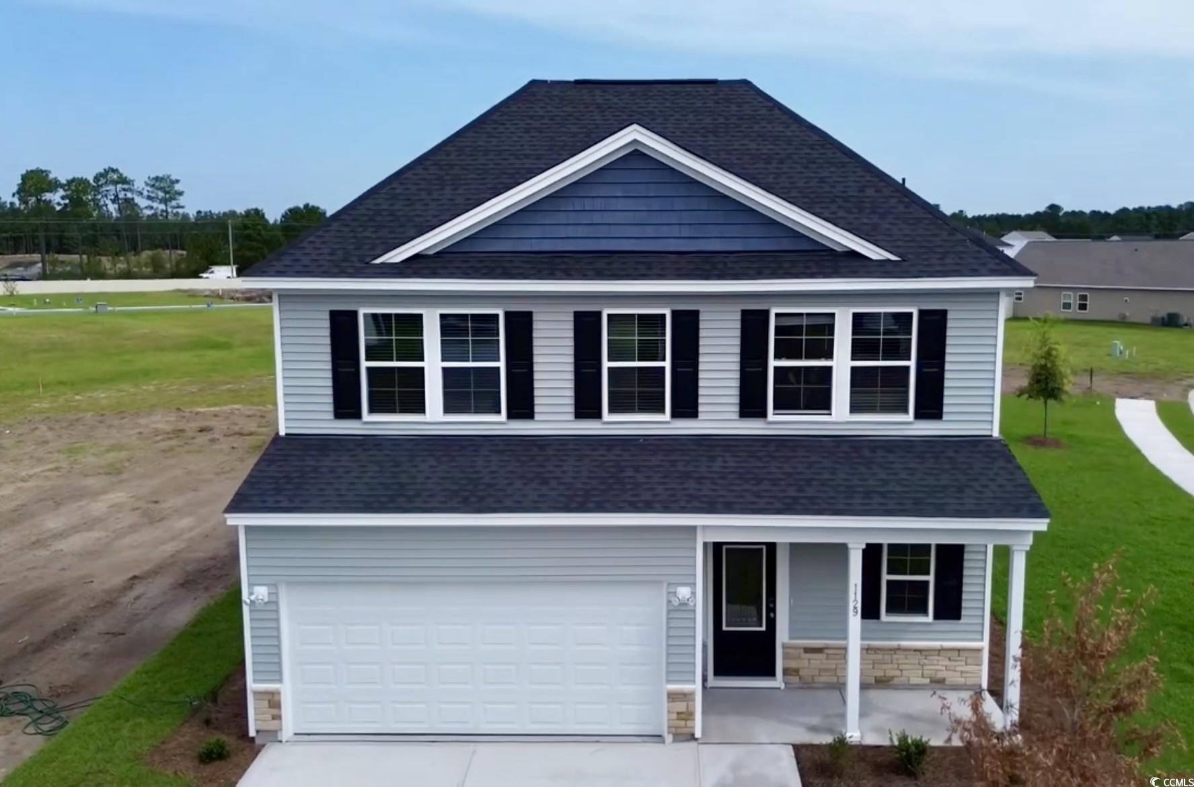
 Provided courtesy of © Copyright 2024 Coastal Carolinas Multiple Listing Service, Inc.®. Information Deemed Reliable but Not Guaranteed. © Copyright 2024 Coastal Carolinas Multiple Listing Service, Inc.® MLS. All rights reserved. Information is provided exclusively for consumers’ personal, non-commercial use,
that it may not be used for any purpose other than to identify prospective properties consumers may be interested in purchasing.
Images related to data from the MLS is the sole property of the MLS and not the responsibility of the owner of this website.
Provided courtesy of © Copyright 2024 Coastal Carolinas Multiple Listing Service, Inc.®. Information Deemed Reliable but Not Guaranteed. © Copyright 2024 Coastal Carolinas Multiple Listing Service, Inc.® MLS. All rights reserved. Information is provided exclusively for consumers’ personal, non-commercial use,
that it may not be used for any purpose other than to identify prospective properties consumers may be interested in purchasing.
Images related to data from the MLS is the sole property of the MLS and not the responsibility of the owner of this website.