Conway, SC 29526
- 5Beds
- 3Full Baths
- N/AHalf Baths
- 2,450SqFt
- 2015Year Built
- 0.18Acres
- MLS# 2101511
- Residential
- Detached
- Sold
- Approx Time on Market2 months, 14 days
- AreaConway Central Between 501 & 701 / North of 501
- CountyHorry
- Subdivision Tiger Grand
Overview
Make your appointment today to see this very well maintained, open floor plan, 5 bedroom 3 bath home located in the beautiful Tiger Grand community on the outskirts of Conway .This home has loads of room with 3 bedrooms on the first floor and two additional bedrooms upstairs with a very large Office/Media room as well! Kitchen has loads of cabinets, breakfast bar, stainless steel appliances and a large pantry. All of the bedrooms and living room have ceiling fans. The garage also has storage shelving and attic access. Then there is the screen porch overlooking the fenced in back yard and not one but TWO beautifully maintained ponds with walking paths around each! Also equipped with a Smart thermostat, 1 smart light switch in kitchen, Ring Camera Doorbell also conveys and is compatible with Alexa and Google Home. This home has almost everything you can want. Close to shopping and schools. This is a must to view today!
Sale Info
Listing Date: 01-21-2021
Sold Date: 04-05-2021
Aprox Days on Market:
2 month(s), 14 day(s)
Listing Sold:
3 Year(s), 7 month(s), 4 day(s) ago
Asking Price: $274,900
Selling Price: $267,000
Price Difference:
Reduced By $7,900
Agriculture / Farm
Grazing Permits Blm: ,No,
Horse: No
Grazing Permits Forest Service: ,No,
Grazing Permits Private: ,No,
Irrigation Water Rights: ,No,
Farm Credit Service Incl: ,No,
Crops Included: ,No,
Association Fees / Info
Hoa Frequency: Monthly
Hoa Fees: 65
Hoa: 1
Hoa Includes: AssociationManagement, CommonAreas, Insurance, LegalAccounting
Community Features: GolfCartsOK
Assoc Amenities: OwnerAllowedGolfCart, OwnerAllowedMotorcycle
Bathroom Info
Total Baths: 3.00
Fullbaths: 3
Bedroom Info
Beds: 5
Building Info
New Construction: No
Levels: Two
Year Built: 2015
Mobile Home Remains: ,No,
Zoning: R-1
Style: Traditional
Construction Materials: BrickVeneer, VinylSiding
Builder Model: Live Oak
Buyer Compensation
Exterior Features
Spa: No
Patio and Porch Features: Patio, Porch, Screened
Foundation: Slab
Exterior Features: Fence, SprinklerIrrigation, Patio
Financial
Lease Renewal Option: ,No,
Garage / Parking
Parking Capacity: 4
Garage: Yes
Carport: No
Parking Type: Attached, Garage, TwoCarGarage, GarageDoorOpener
Open Parking: No
Attached Garage: Yes
Garage Spaces: 2
Green / Env Info
Interior Features
Floor Cover: Carpet, Vinyl, Wood
Fireplace: No
Laundry Features: WasherHookup
Furnished: Unfurnished
Interior Features: Attic, PermanentAtticStairs, SplitBedrooms, BreakfastBar, BedroomonMainLevel, EntranceFoyer, StainlessSteelAppliances
Appliances: Dishwasher, Disposal, Microwave, Range, Refrigerator
Lot Info
Lease Considered: ,No,
Lease Assignable: ,No,
Acres: 0.18
Lot Size: 75x110x69x109
Land Lease: No
Lot Description: CityLot, LakeFront, Pond, Rectangular
Misc
Pool Private: No
Offer Compensation
Other School Info
Property Info
County: Horry
View: No
Senior Community: No
Stipulation of Sale: None
Property Sub Type Additional: Detached
Property Attached: No
Security Features: SmokeDetectors
Disclosures: CovenantsRestrictionsDisclosure,LeadBasedPaintDisclosure,SellerDisclosure
Rent Control: No
Construction: Resale
Room Info
Basement: ,No,
Sold Info
Sold Date: 2021-04-05T00:00:00
Sqft Info
Building Sqft: 3167
Living Area Source: Estimated
Sqft: 2450
Tax Info
Unit Info
Utilities / Hvac
Heating: Central, Electric
Cooling: CentralAir
Electric On Property: No
Cooling: Yes
Utilities Available: CableAvailable, ElectricityAvailable, NaturalGasAvailable, PhoneAvailable, SewerAvailable, UndergroundUtilities, WaterAvailable
Heating: Yes
Water Source: Public
Waterfront / Water
Waterfront: Yes
Waterfront Features: Pond
Schools
Elem: Homewood Elementary School
Middle: Whittemore Park Middle School
High: Conway High School
Directions
Take 501 to west side of Conway. Turn right on Cultra Road then take first right into Tiger Grand. Stay on Tiger Grand Blvd . Home will be on the left.Courtesy of Realty One Group Docksidesouth
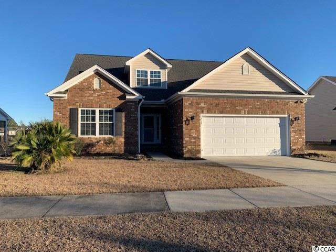
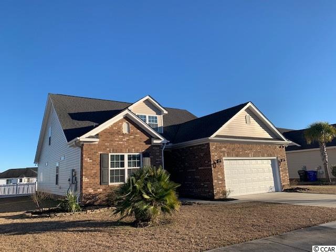
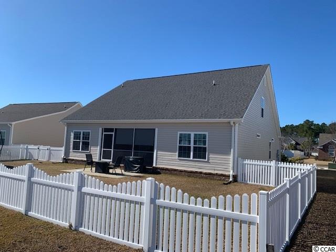
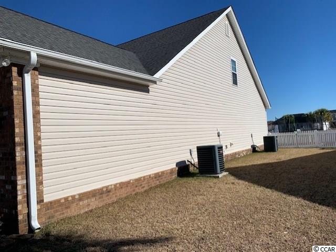
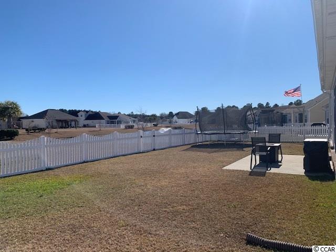
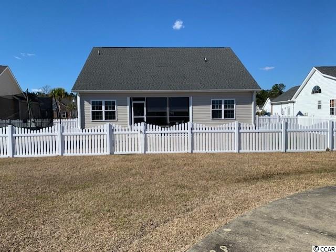
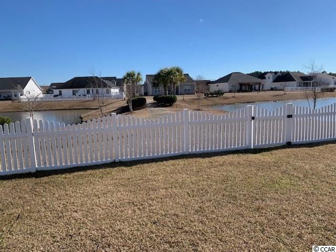
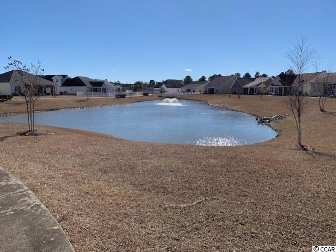
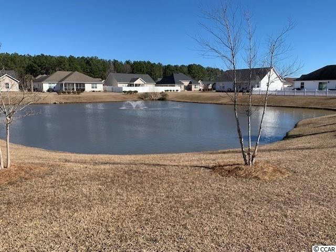
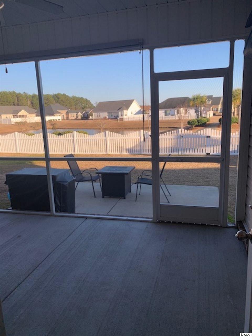
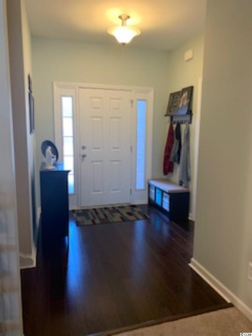
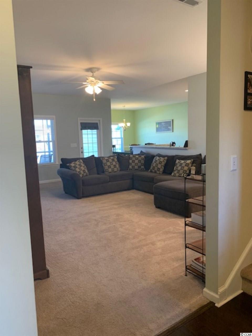
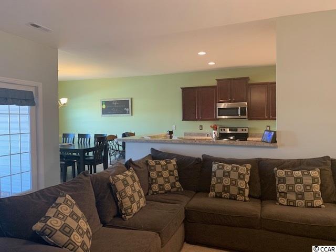
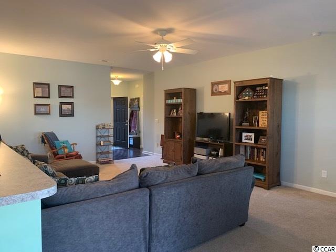
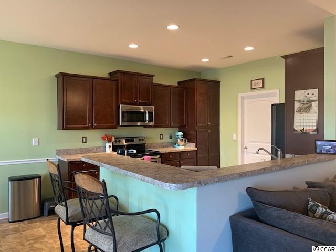
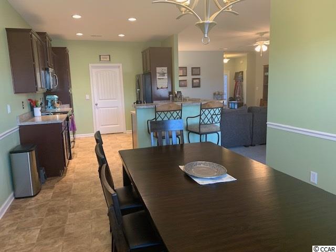
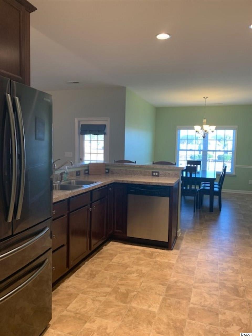
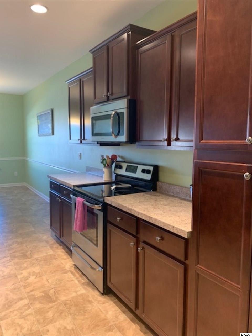
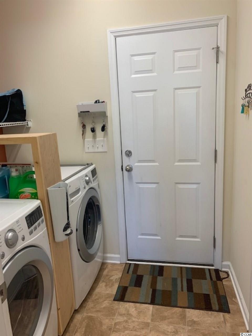
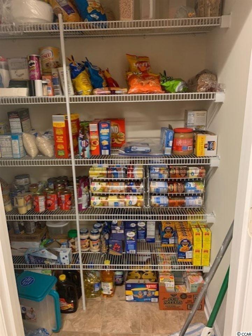
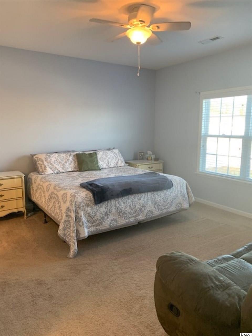
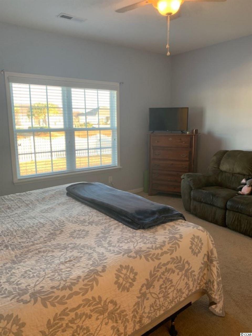
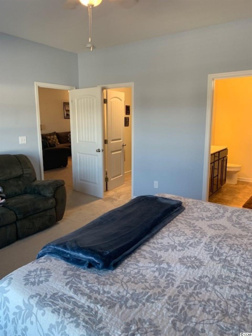
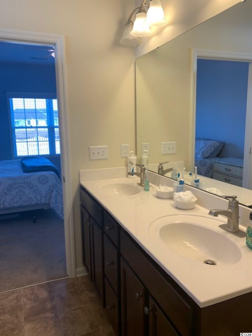
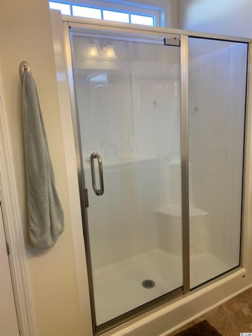
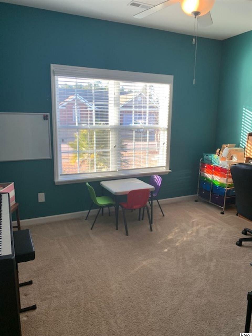
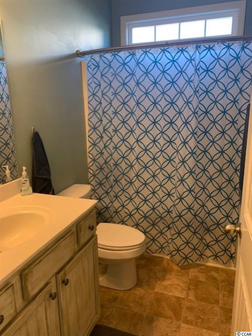
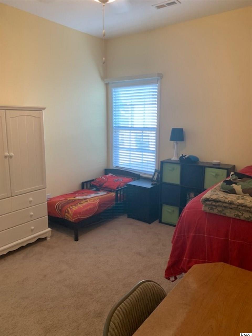
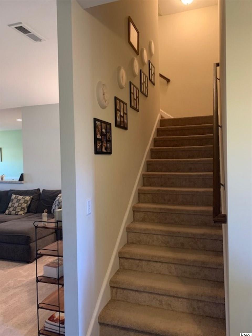
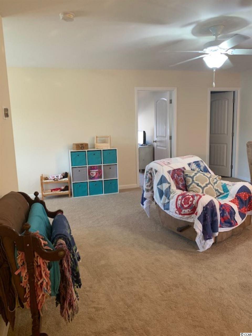
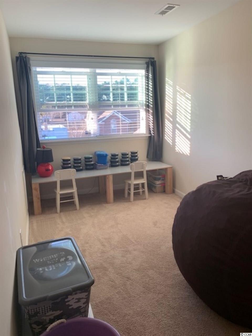
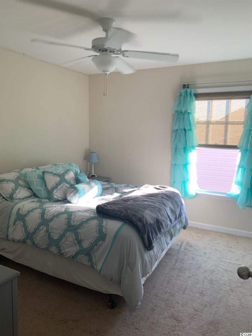
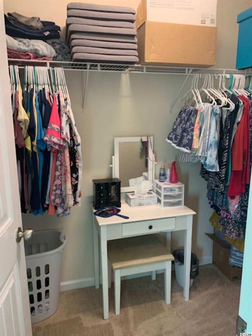
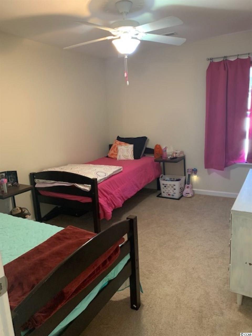
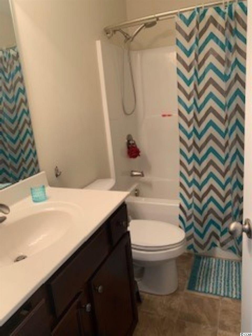
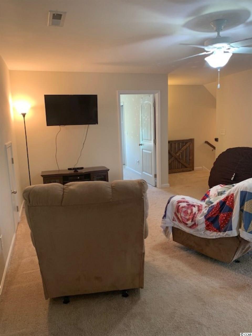
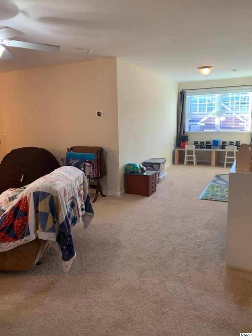
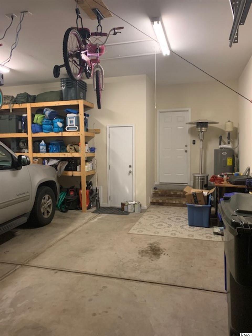
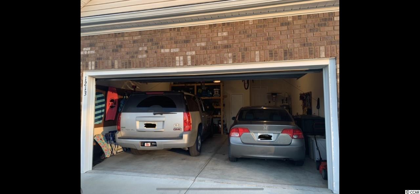
 Company 1
Company 1
 Company 2
Company 2
 Company 1
Company 1

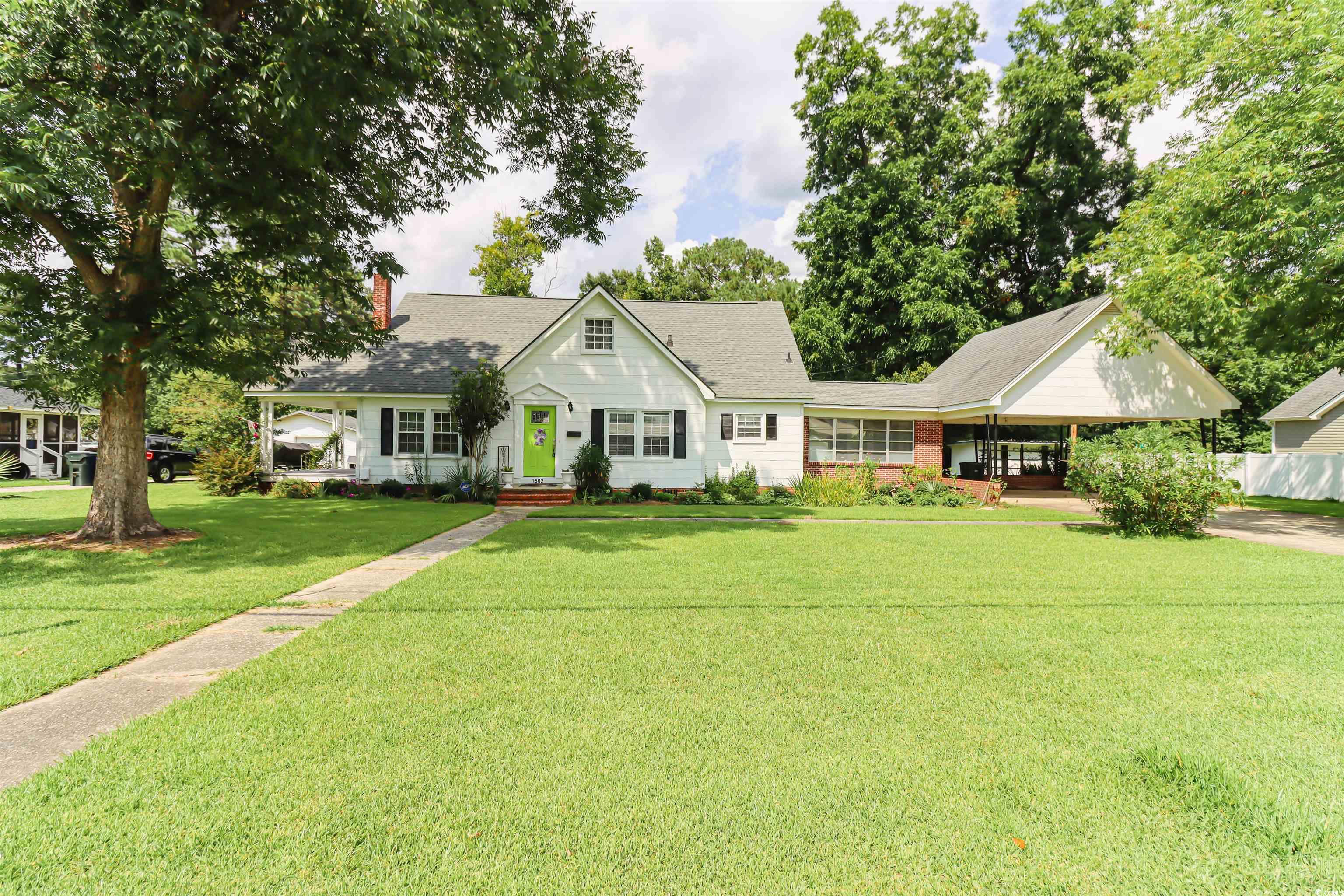
 MLS# 2418002
MLS# 2418002 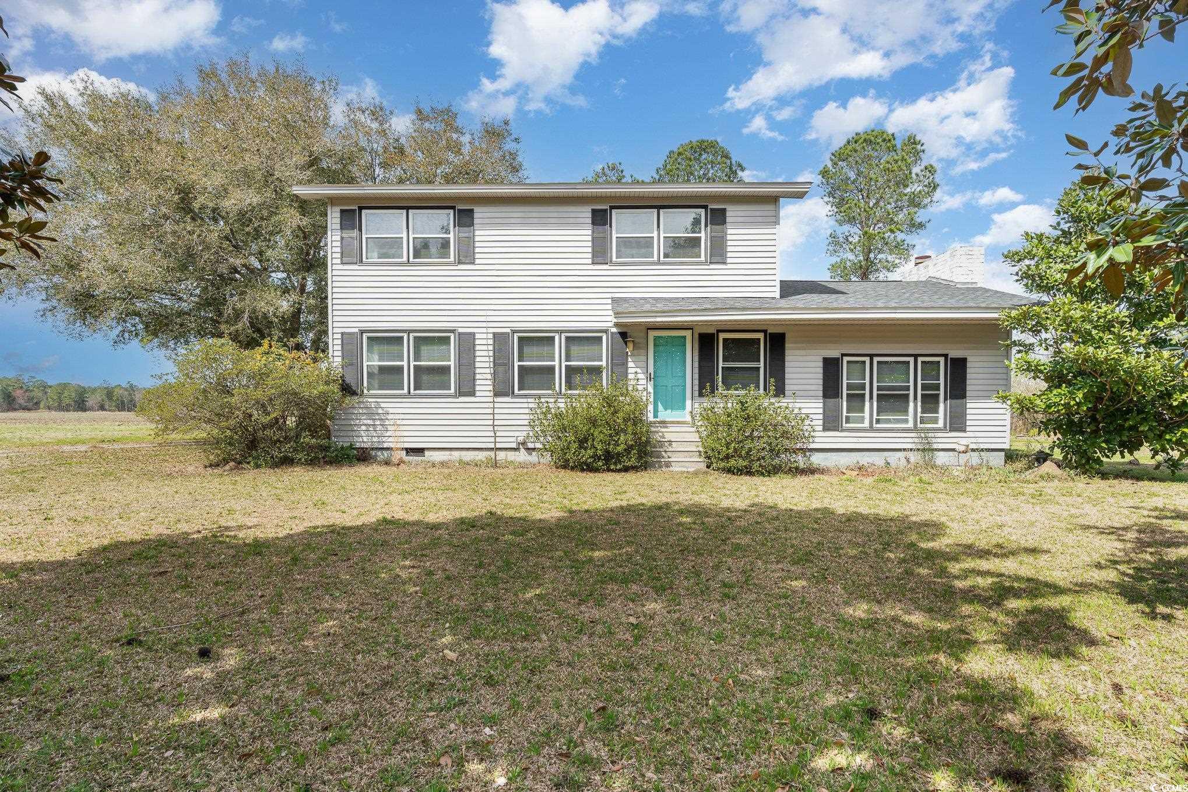
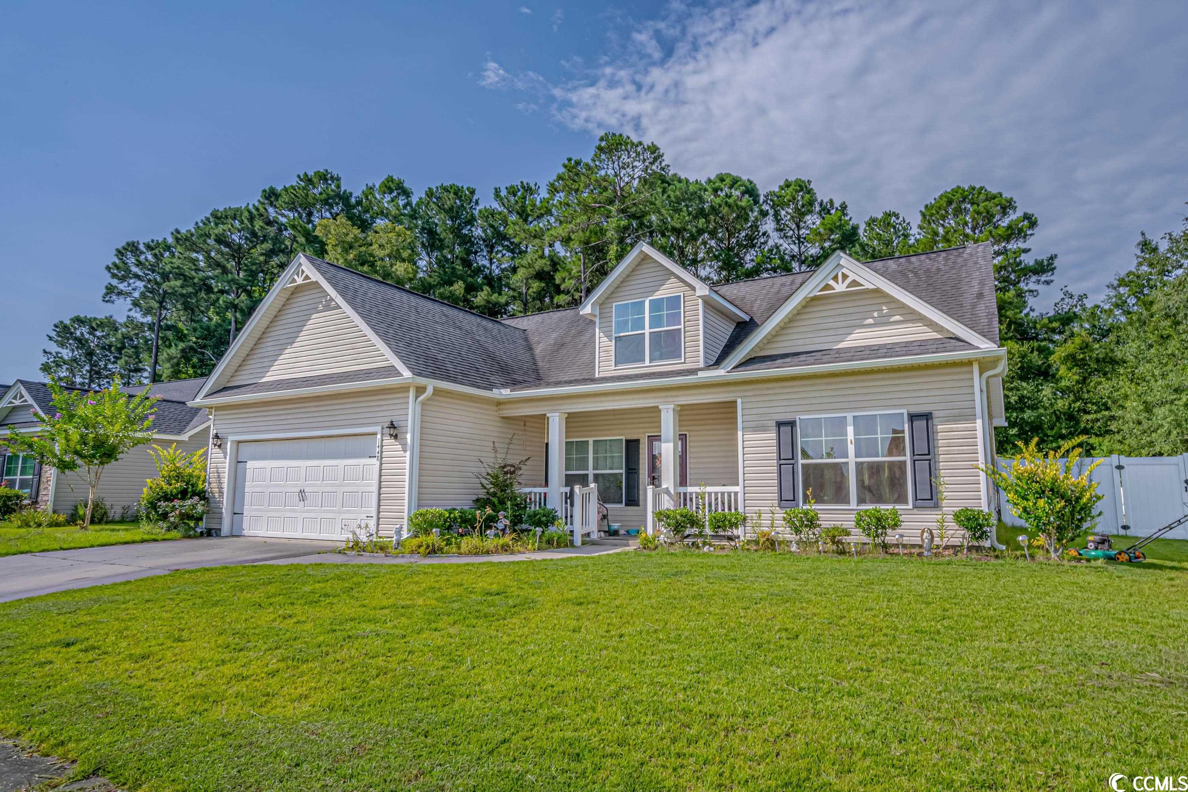
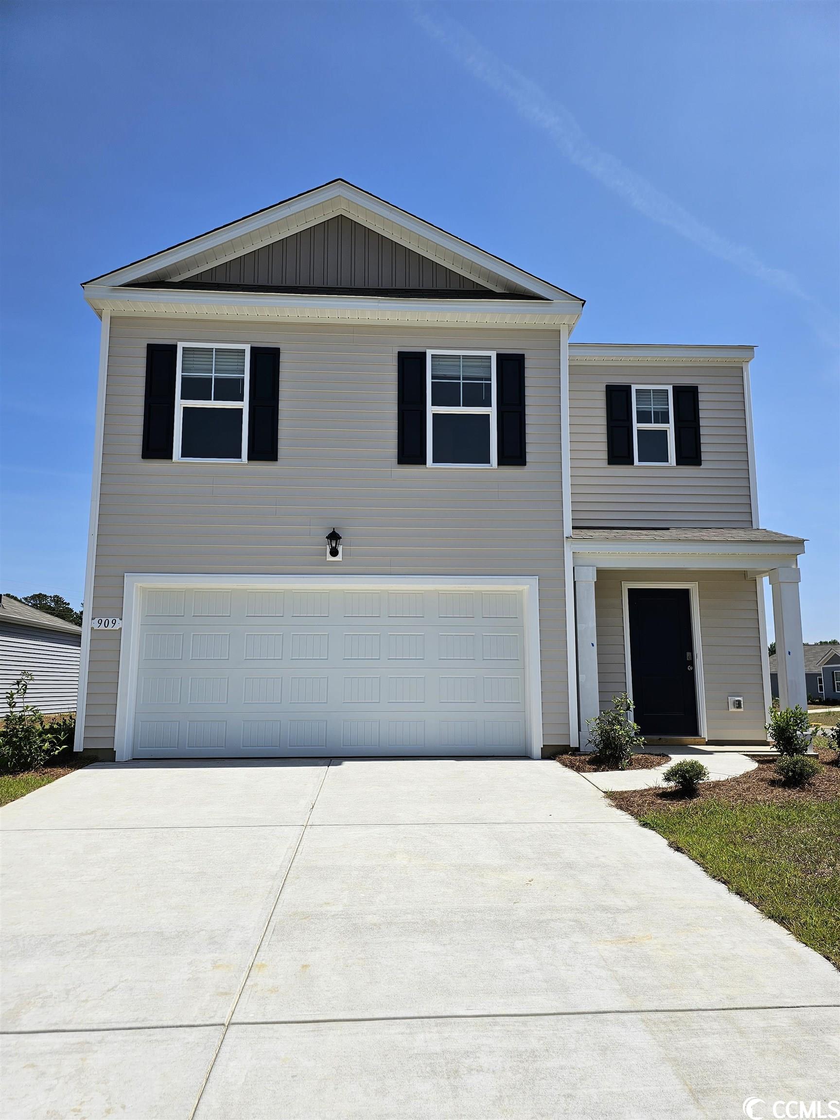
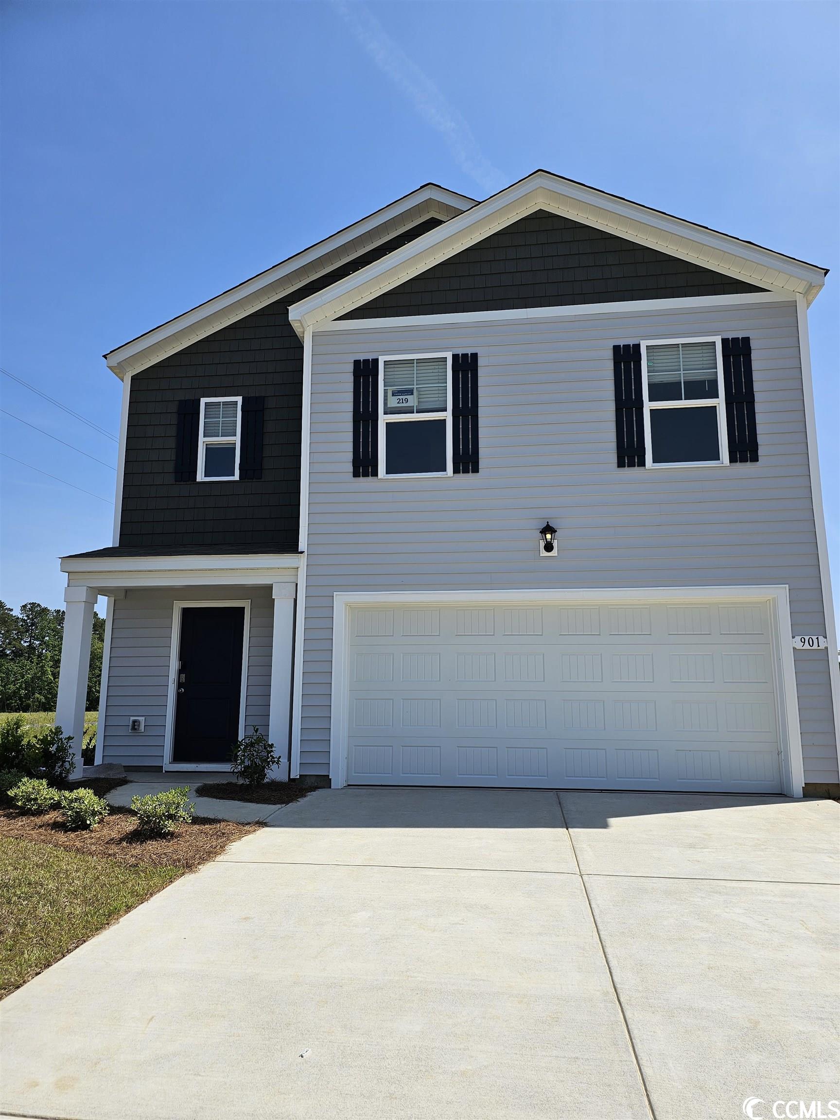
 Provided courtesy of © Copyright 2024 Coastal Carolinas Multiple Listing Service, Inc.®. Information Deemed Reliable but Not Guaranteed. © Copyright 2024 Coastal Carolinas Multiple Listing Service, Inc.® MLS. All rights reserved. Information is provided exclusively for consumers’ personal, non-commercial use,
that it may not be used for any purpose other than to identify prospective properties consumers may be interested in purchasing.
Images related to data from the MLS is the sole property of the MLS and not the responsibility of the owner of this website.
Provided courtesy of © Copyright 2024 Coastal Carolinas Multiple Listing Service, Inc.®. Information Deemed Reliable but Not Guaranteed. © Copyright 2024 Coastal Carolinas Multiple Listing Service, Inc.® MLS. All rights reserved. Information is provided exclusively for consumers’ personal, non-commercial use,
that it may not be used for any purpose other than to identify prospective properties consumers may be interested in purchasing.
Images related to data from the MLS is the sole property of the MLS and not the responsibility of the owner of this website.