Conway, SC 29526
- 3Beds
- 2Full Baths
- N/AHalf Baths
- 1,750SqFt
- 2015Year Built
- 0.00Acres
- MLS# 1804819
- Residential
- Detached
- Sold
- Approx Time on Market10 months, 8 days
- AreaConway Central Between 501 & 701 / North of 501
- CountyHorry
- Subdivision Tiger Grand
Overview
Better than new! Lots of upgrades included! A Beautiful custom built home on the water in the established and highly desirable community of Tiger Grand. This expanded Live Oak home features a large entry/foyer with a coat closet, an open floor plan featuring a large living room with vaulted ceiling, decorative ledge and ceiling fan. A large dining area and kitchen with lots of cabinet space, stainless appliances, granite counters, breakfast bar and laundry/utility room with a walk-in pantry. The large master suite features a tray ceiling, spacious walk-in closet and on-suite bathroom with a double vanity, oversized shower with glass sliders and a large linen closet. The additional two bedrooms have their own large closets and share a full bathroom and an additional linen closet. This home includes a full security system with wireless remote, programmable heating/cooling, window treatments and ceiling fans in the three bedrooms. The large screened porch overlooks a rear patio, back yard and pond with a calming fountain. A 6-zone irrigation system ensures a healthy green lawn. Tiger Grand is conveniently located close to delightful downtown Conway with its antique shops, local eateries, a great local live theater and the River Walk. It is within easy driving distance of Myrtle Beach with all its attractions and amenities, Don't miss your opportunity to own this upgraded beautiful home. Whether you are looking for a permanent residence, a vacation get-a-way, you won't want to miss this one. Schedule your showing today!.
Sale Info
Listing Date: 03-06-2018
Sold Date: 01-15-2019
Aprox Days on Market:
10 month(s), 8 day(s)
Listing Sold:
5 Year(s), 9 month(s), 20 day(s) ago
Asking Price: $214,900
Selling Price: $175,000
Price Difference:
Reduced By $3,900
Agriculture / Farm
Grazing Permits Blm: ,No,
Horse: No
Grazing Permits Forest Service: ,No,
Grazing Permits Private: ,No,
Irrigation Water Rights: ,No,
Farm Credit Service Incl: ,No,
Crops Included: ,No,
Association Fees / Info
Hoa Frequency: Monthly
Hoa Fees: 55
Hoa: 1
Hoa Includes: AssociationManagement, CommonAreas
Bathroom Info
Total Baths: 2.00
Fullbaths: 2
Bedroom Info
Beds: 3
Building Info
New Construction: No
Levels: One
Year Built: 2015
Mobile Home Remains: ,No,
Zoning: res
Style: Ranch
Construction Materials: BrickVeneer, VinylSiding
Buyer Compensation
Exterior Features
Spa: No
Patio and Porch Features: Patio, Porch, Screened
Foundation: Slab
Exterior Features: Patio
Financial
Lease Renewal Option: ,No,
Garage / Parking
Parking Capacity: 4
Garage: Yes
Carport: No
Parking Type: Attached, Garage, TwoCarGarage, GarageDoorOpener
Open Parking: No
Attached Garage: Yes
Garage Spaces: 2
Green / Env Info
Interior Features
Floor Cover: Laminate, Vinyl
Fireplace: No
Laundry Features: WasherHookup
Interior Features: BreakfastBar, BedroomonMainLevel, BreakfastArea, EntranceFoyer, StainlessSteelAppliances, SolidSurfaceCounters
Appliances: Dishwasher, Disposal, Microwave, Range, Refrigerator
Lot Info
Lease Considered: ,No,
Lease Assignable: ,No,
Acres: 0.00
Land Lease: No
Lot Description: CityLot, LakeFront, Pond, Rectangular
Misc
Pool Private: No
Offer Compensation
Other School Info
Property Info
County: Horry
View: No
Senior Community: No
Stipulation of Sale: None
Property Sub Type Additional: Detached
Property Attached: No
Security Features: SecuritySystem, SmokeDetectors
Disclosures: CovenantsRestrictionsDisclosure
Rent Control: No
Construction: Resale
Room Info
Basement: ,No,
Sold Info
Sold Date: 2019-01-15T00:00:00
Sqft Info
Building Sqft: 2100
Sqft: 1750
Tax Info
Tax Legal Description: TIGER GRAND PHASE 1;LOT86
Unit Info
Utilities / Hvac
Heating: Central
Cooling: CentralAir
Electric On Property: No
Cooling: Yes
Heating: Yes
Waterfront / Water
Waterfront: Yes
Waterfront Features: LakeFront
Schools
Elem: Homewood Elementary School
Middle: Whittemore Park Middle School
High: Conway High School
Courtesy of Carolina Heritage Re Group
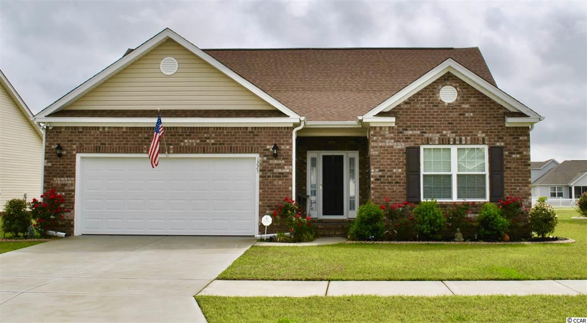
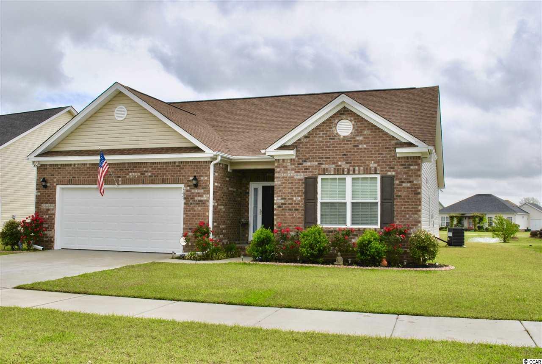

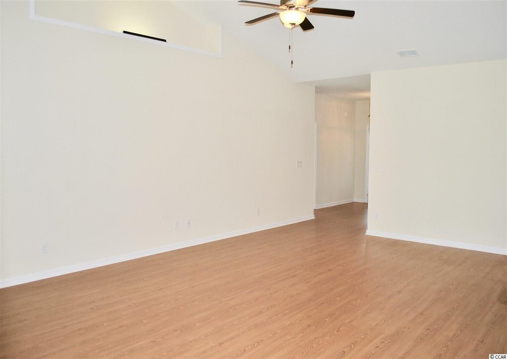
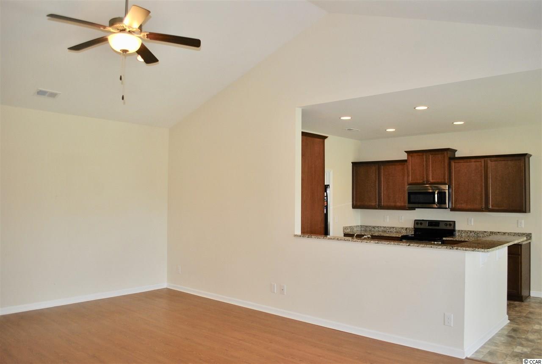
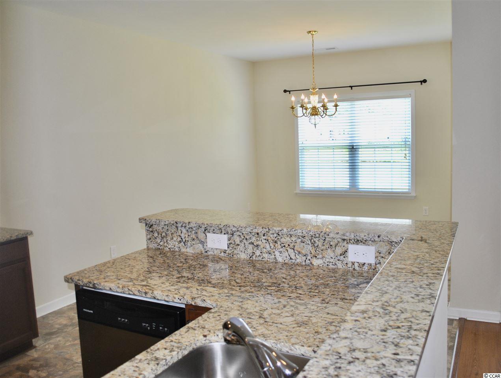

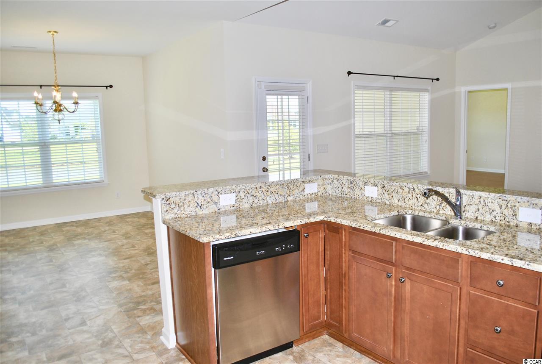

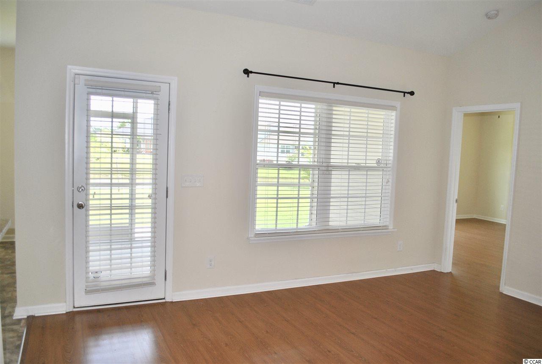
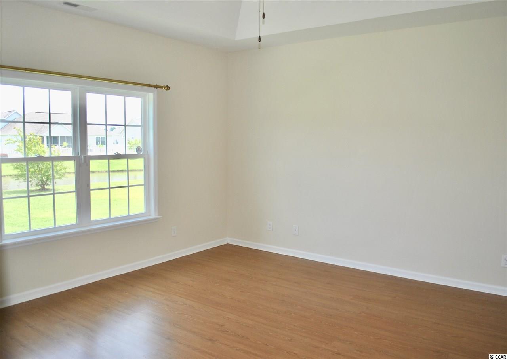


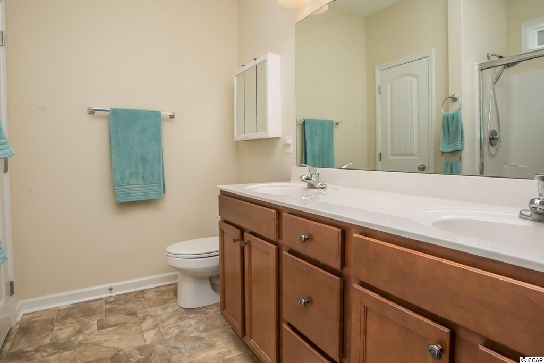


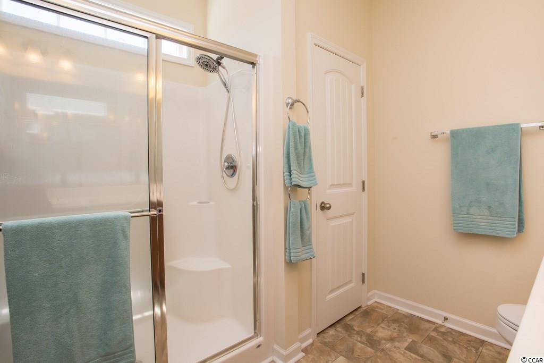
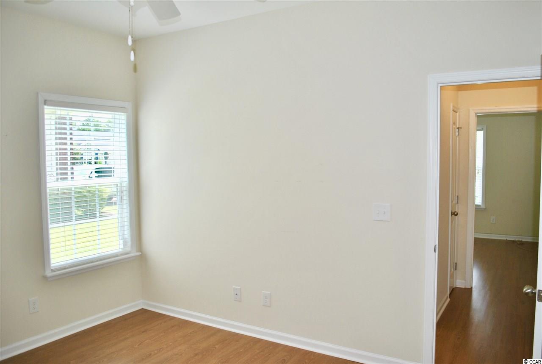
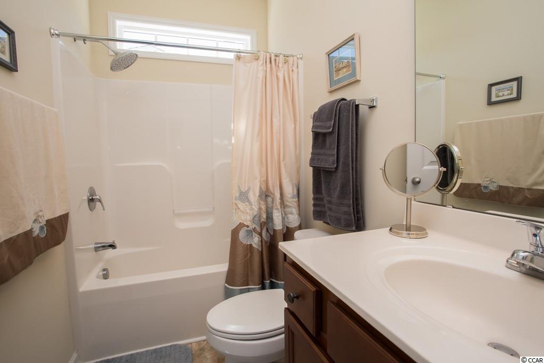

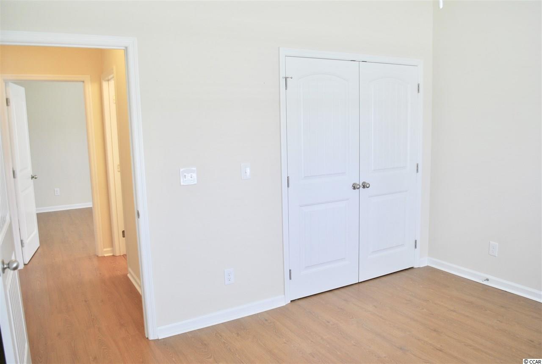
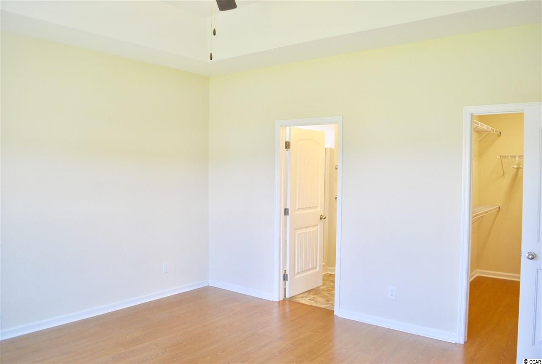
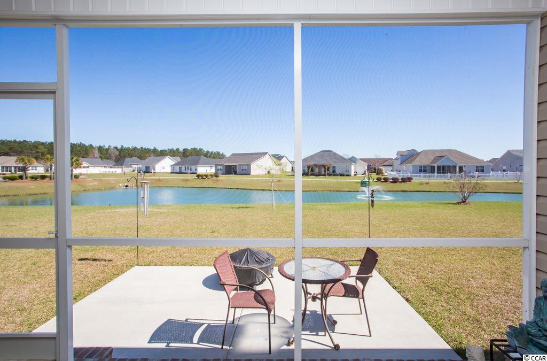


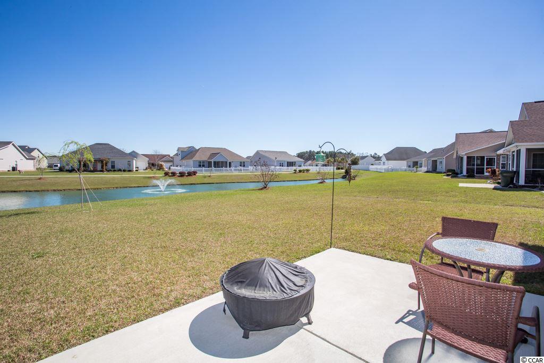
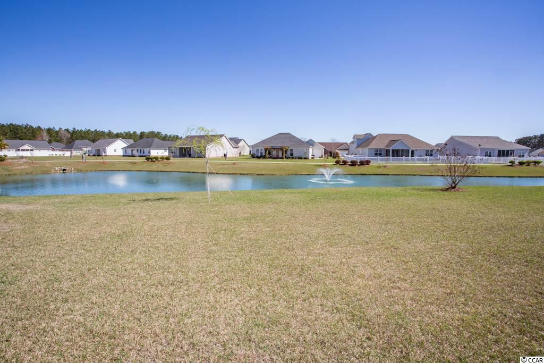
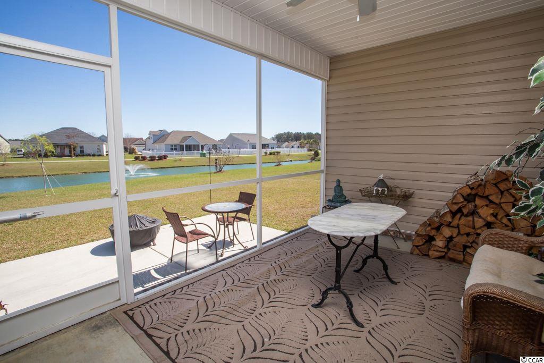
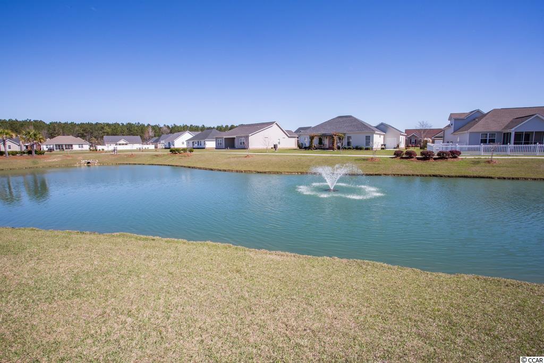
 Company 1
Company 1
 Company 2
Company 2
 Company 1
Company 1

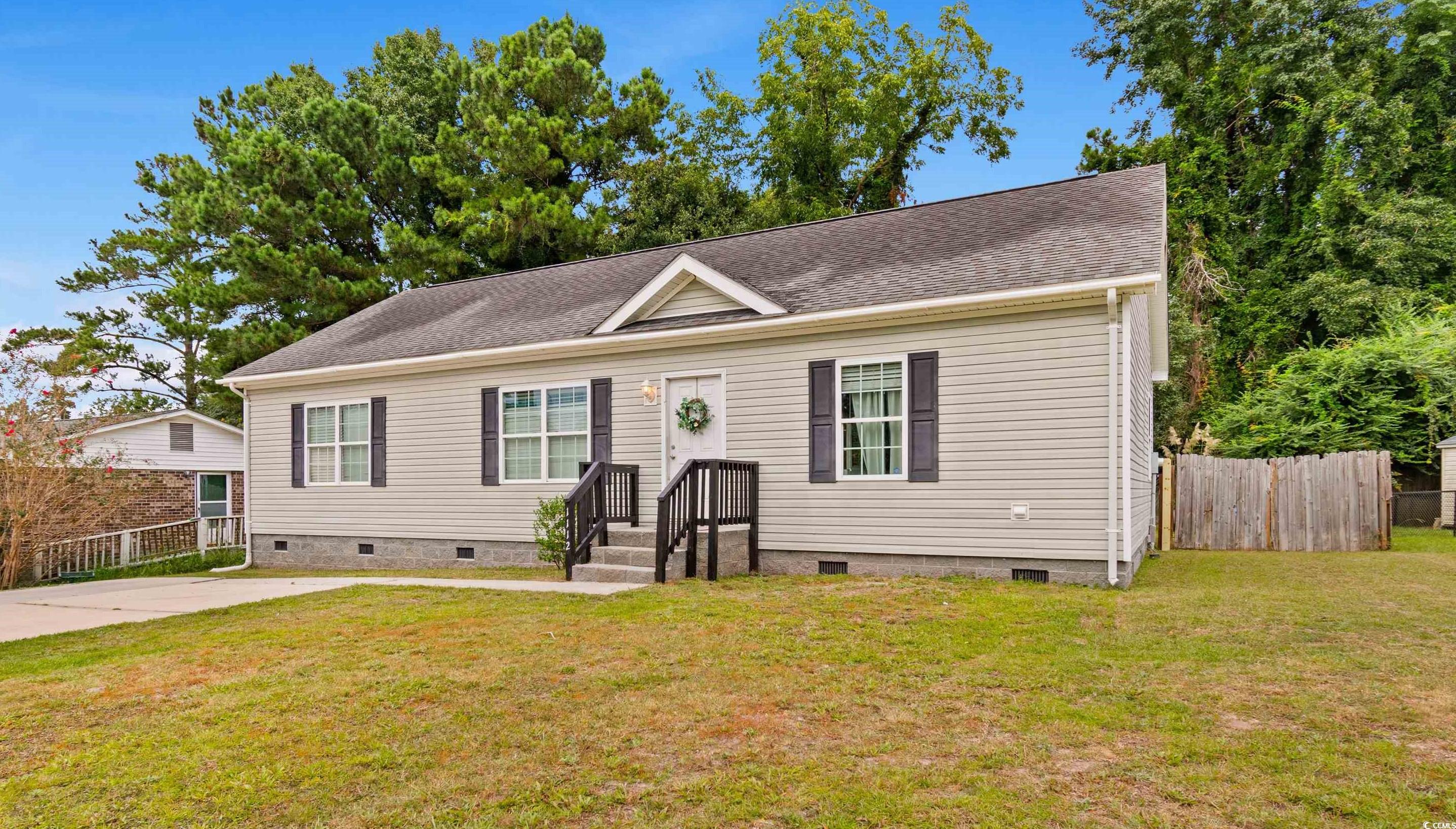
 MLS# 2421027
MLS# 2421027 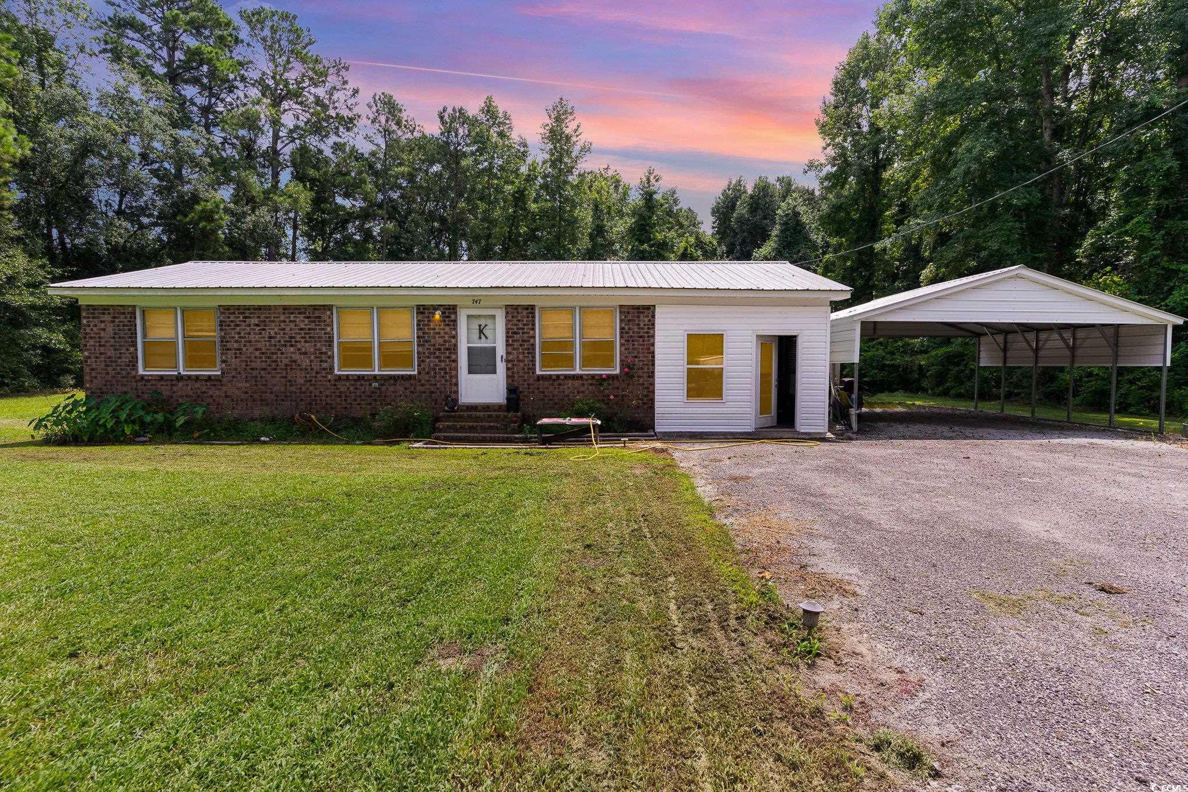
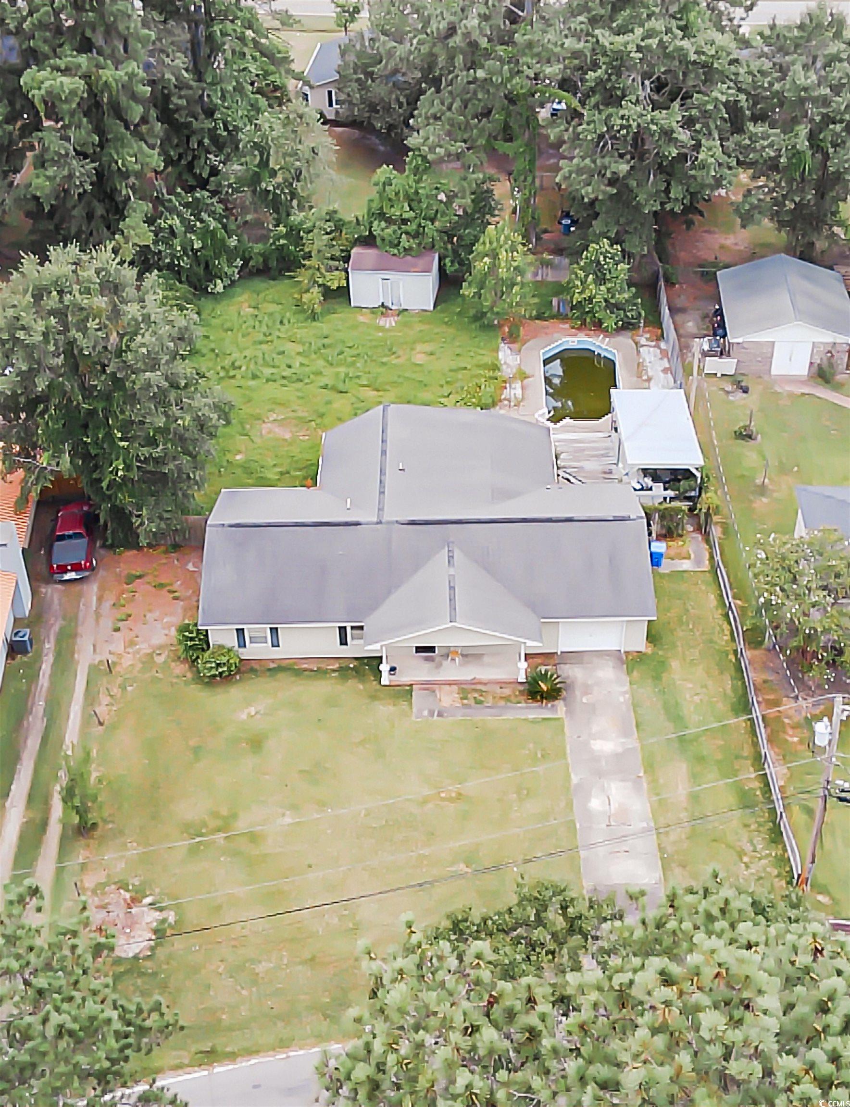
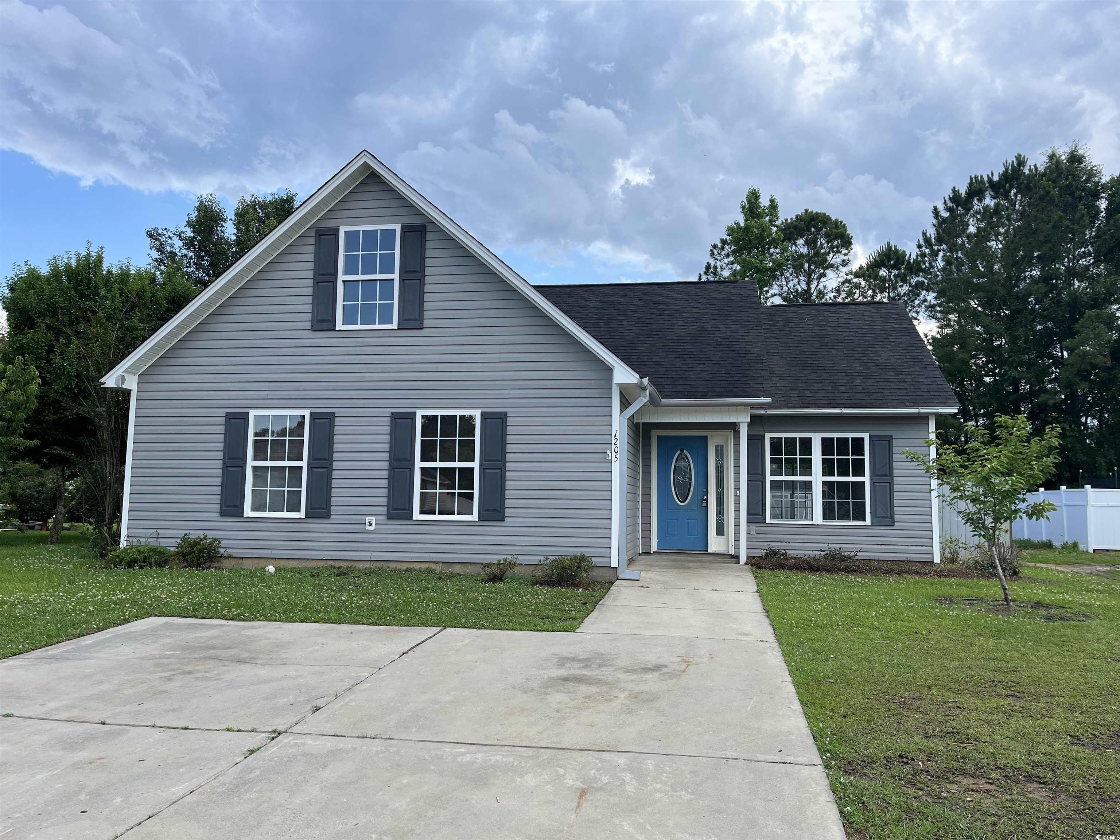
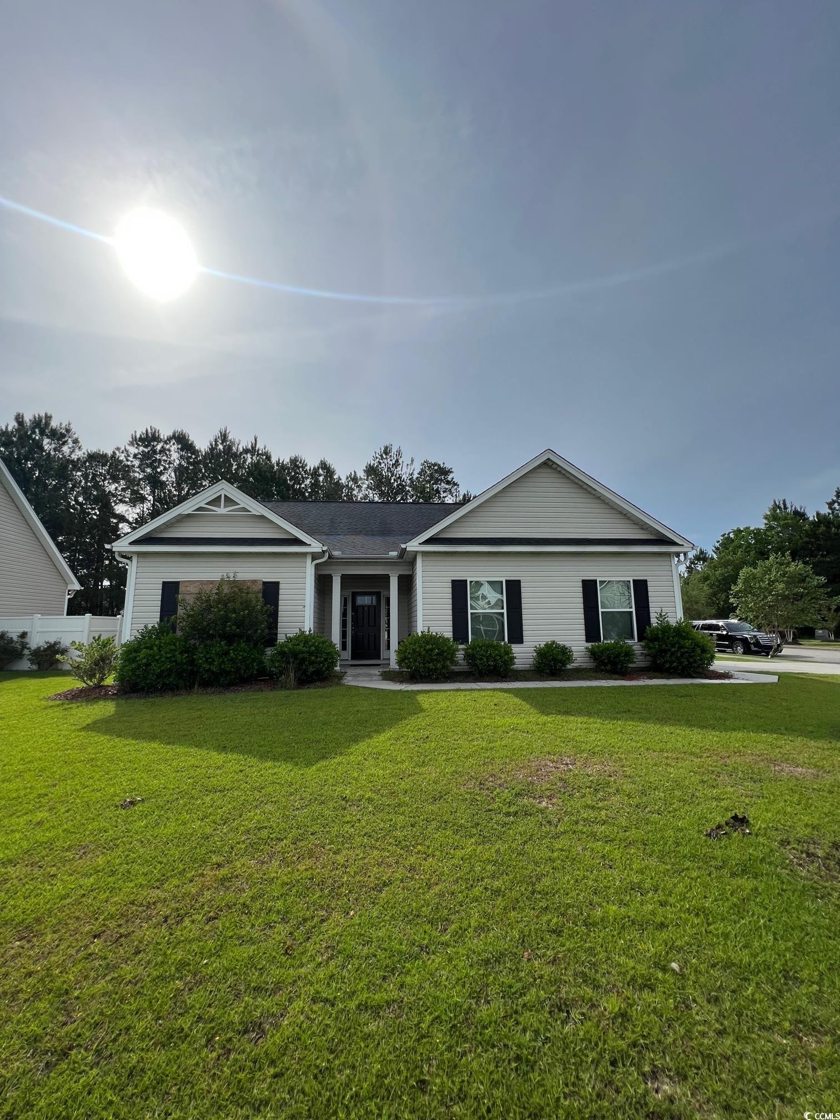
 Provided courtesy of © Copyright 2024 Coastal Carolinas Multiple Listing Service, Inc.®. Information Deemed Reliable but Not Guaranteed. © Copyright 2024 Coastal Carolinas Multiple Listing Service, Inc.® MLS. All rights reserved. Information is provided exclusively for consumers’ personal, non-commercial use,
that it may not be used for any purpose other than to identify prospective properties consumers may be interested in purchasing.
Images related to data from the MLS is the sole property of the MLS and not the responsibility of the owner of this website.
Provided courtesy of © Copyright 2024 Coastal Carolinas Multiple Listing Service, Inc.®. Information Deemed Reliable but Not Guaranteed. © Copyright 2024 Coastal Carolinas Multiple Listing Service, Inc.® MLS. All rights reserved. Information is provided exclusively for consumers’ personal, non-commercial use,
that it may not be used for any purpose other than to identify prospective properties consumers may be interested in purchasing.
Images related to data from the MLS is the sole property of the MLS and not the responsibility of the owner of this website.