Myrtle Beach, SC 29579
- 4Beds
- 3Full Baths
- 1Half Baths
- 3,329SqFt
- 2018Year Built
- 0.26Acres
- MLS# 2120766
- Residential
- Detached
- Sold
- Approx Time on Market3 months, 27 days
- AreaMyrtle Beach Area--Carolina Forest
- CountyHorry
- SubdivisionBerkshire Forest-Carolina Forest
Overview
Welcome to your new home! This Vanderbuilt floor plan has so many upgrades its hard to list them all. Built in 2018, the owners selected all finishes to create this semi custom property. Youll find plenty of space in over 3300 square feet with four bedrooms and 3 and a half baths. A formal dining room greets you as you enter. The level of detail is immediately evident with a tray ceiling and wainscoting. Extensive mill work continues throughout the home with plenty of crown molding. Foyer lighting is custom and all other fixtures are of upgraded quality. Adjacent is a private office with French doors allowing work from home. Into the heart of the home, an open kitchen, living and dining space are combined. A living room fireplace with granite surround is the focal point. Plantation shutters and custom shades are found throughout and add to the upscale feel of the home. The kitchen has every gourmet package upgrade available. The cabinetry is a staggered style with custom hood vent. Stainless Kitchen aid appliances with a convection wall oven and convection microwave make cooking a breeze. The island has been oversized with a farmhouse sink and granite countertops. A striking glass backsplash accents the counters and brushed nickel cabinet pulls are a nice finish. Additionally, the cabinetry features soft close doors and drawers; pull outs have been added to all cabinetry along with under cabinet lighting. Extra canned lighting and pendant lights accent the space. An optional butlers pantry with wine fridge serves as a pass through from kitchen to dining and has the same finishes. The pantry has been complimented with built in custom shelving. The main level owners suite serves as a private enclave. The private bath has an upgraded fully tiled shower and mosaic accent along with a frameless shower door. For a spa feel, a rain head shower fixture was added. Dual vanity with rectangular sinks and granite counter tops finish off the suite. There's even has a ceiling fan! The master closet has custom built in shelving and drawers. The Vanderbuilt floorpan features a command center at the landing of the staircase. Built in desk with cabinetry allows for a convenient small open office. The staircase has hardwood stair treads to match the hand scraped hardwood plank flooring in the main living areas. Black decorative balusters accent the railing. Upstairs, three additional bedrooms with an open loft space can accommodate a large family. A Jack and Jill bath option services two bedrooms. The third bedroom currently serves as a craft space with en suite bath that can open into the hallway. All secondary bathrooms feature the same cabinetry, tile flooring and granite countertops. A first floor laundry room has extra cabinetry and granite countertops. There is also the flexibility to have a natural gas or electric dryer. Adjacent to the garage is the homes built in drop zone for all your bags, coats and shoes. The garage has a four foot extension for added room along with built in cabinetry. Outdoors youll find an oasis to enjoy the beach life. A custom built jacuzzi has been added with screened enclosure. The spa is heated and operates with a remote. Stacked stone accents along the jacuzzi and waterfall feature make this a spa a showpiece. Travertine marble tile flooring completes the patio. Custom roller shades were added along with an extra paver patio off of the screened enclosure. The home is situated on a large home site with private wooded backyard. An irrigation system allows for convenient watering of plants and lawn with controls easily accessible in the garage. Dual zone HVAC system allows for independent cooling from both levels. A tankless hot water heater and a whole home gutter system are also in place. Come tour this fantastic property today! All information deemed reliable, buyer responsible to verify
Sale Info
Listing Date: 09-16-2021
Sold Date: 01-13-2022
Aprox Days on Market:
3 month(s), 27 day(s)
Listing Sold:
2 Year(s), 3 month(s), 6 day(s) ago
Asking Price: $599,900
Selling Price: $575,000
Price Difference:
Same as list price
Agriculture / Farm
Grazing Permits Blm: ,No,
Horse: No
Grazing Permits Forest Service: ,No,
Grazing Permits Private: ,No,
Irrigation Water Rights: ,No,
Farm Credit Service Incl: ,No,
Crops Included: ,No,
Association Fees / Info
Hoa Frequency: Monthly
Hoa Fees: 103
Hoa: 1
Hoa Includes: AssociationManagement, CommonAreas, LegalAccounting, Pools, Trash
Community Features: Clubhouse, GolfCartsOK, RecreationArea, LongTermRentalAllowed, Pool
Assoc Amenities: Clubhouse, OwnerAllowedGolfCart, OwnerAllowedMotorcycle, PetRestrictions, TenantAllowedGolfCart, TenantAllowedMotorcycle
Bathroom Info
Total Baths: 4.00
Halfbaths: 1
Fullbaths: 3
Bedroom Info
Beds: 4
Building Info
New Construction: No
Levels: Two
Year Built: 2018
Mobile Home Remains: ,No,
Zoning: Res
Style: Traditional
Construction Materials: VinylSiding
Builders Name: Pulte
Builder Model: Vanderbuilt
Buyer Compensation
Exterior Features
Spa: Yes
Patio and Porch Features: Balcony, FrontPorch, Patio, Porch, Screened
Spa Features: HotTub
Pool Features: Community, OutdoorPool
Foundation: Slab
Exterior Features: Balcony, HotTubSpa, Patio
Financial
Lease Renewal Option: ,No,
Garage / Parking
Parking Capacity: 4
Garage: Yes
Carport: No
Parking Type: Driveway, GarageDoorOpener
Open Parking: No
Attached Garage: No
Green / Env Info
Green Energy Efficient: Doors, Windows
Interior Features
Floor Cover: Carpet, Tile, Wood
Door Features: InsulatedDoors
Fireplace: Yes
Laundry Features: WasherHookup
Furnished: Unfurnished
Interior Features: Attic, Fireplace, PermanentAtticStairs, WindowTreatments, BreakfastBar, BedroomonMainLevel, EntranceFoyer, KitchenIsland, Loft, StainlessSteelAppliances, SolidSurfaceCounters
Appliances: Dishwasher, Disposal, Microwave, Range, RangeHood
Lot Info
Lease Considered: ,No,
Lease Assignable: ,No,
Acres: 0.26
Land Lease: No
Lot Description: Rectangular
Misc
Pool Private: No
Pets Allowed: OwnerOnly, Yes
Offer Compensation
Other School Info
Property Info
County: Horry
View: No
Senior Community: No
Stipulation of Sale: None
Property Sub Type Additional: Detached
Property Attached: No
Security Features: SmokeDetectors
Disclosures: CovenantsRestrictionsDisclosure,SellerDisclosure
Rent Control: No
Construction: Resale
Room Info
Basement: ,No,
Sold Info
Sold Date: 2022-01-13T00:00:00
Sqft Info
Building Sqft: 3749
Living Area Source: PublicRecords
Sqft: 3329
Tax Info
Unit Info
Utilities / Hvac
Heating: Central, Electric
Cooling: CentralAir
Electric On Property: No
Cooling: Yes
Utilities Available: CableAvailable, ElectricityAvailable, NaturalGasAvailable, PhoneAvailable, SewerAvailable, WaterAvailable
Heating: Yes
Water Source: Public
Waterfront / Water
Waterfront: No
Directions
Use GPS to listing addressCourtesy of Brg Real Estate
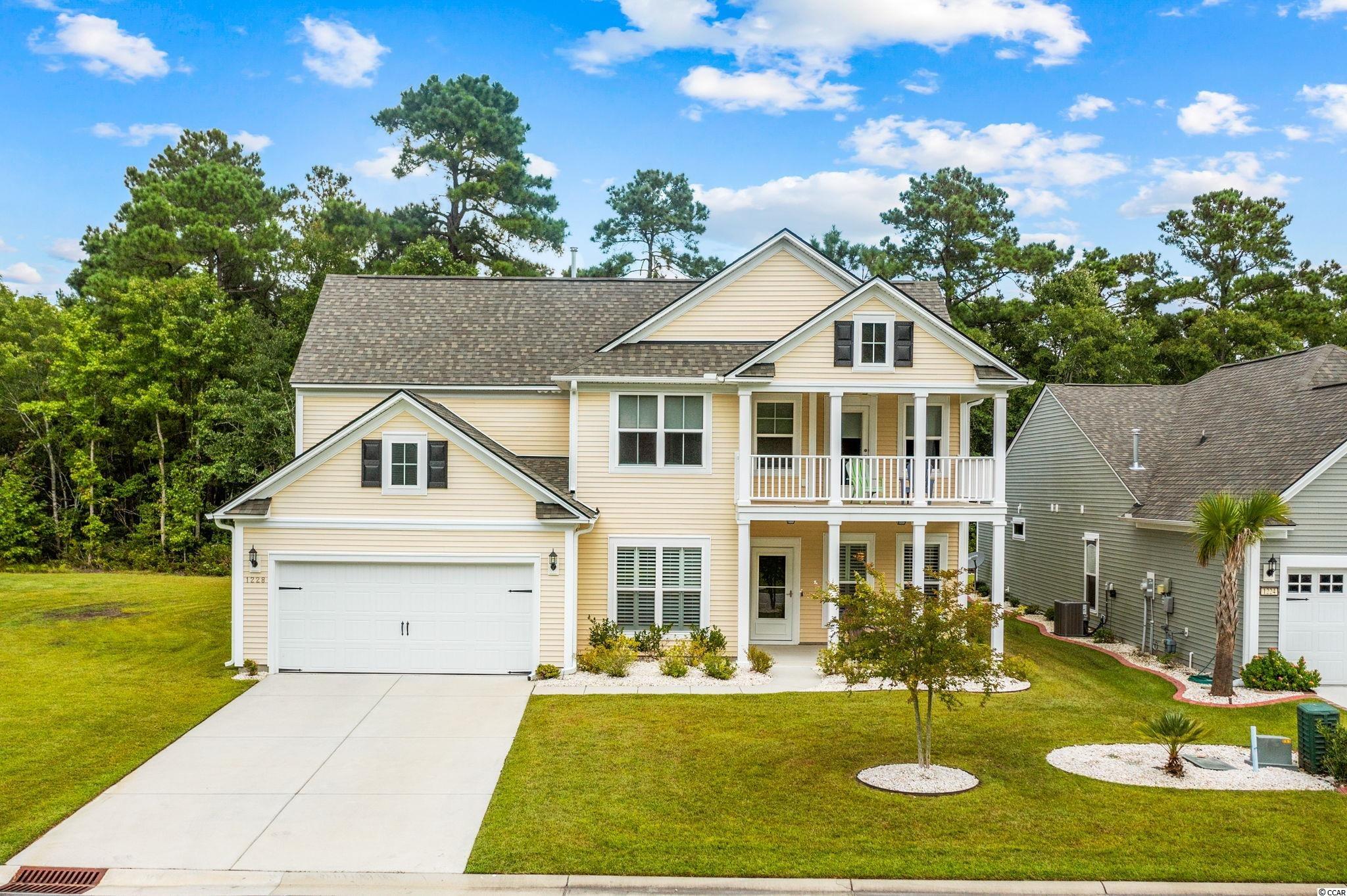
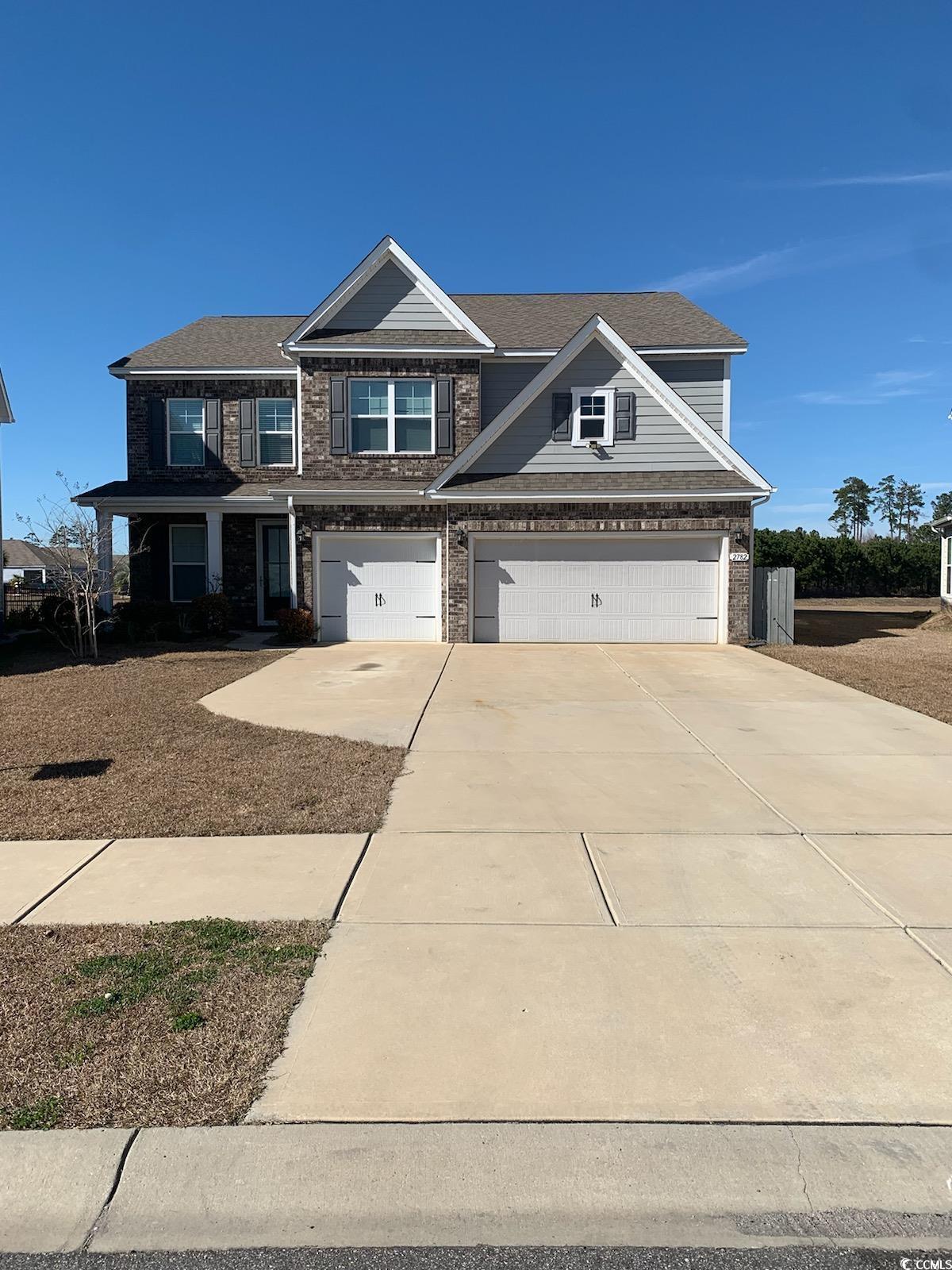
 MLS# 2408148
MLS# 2408148 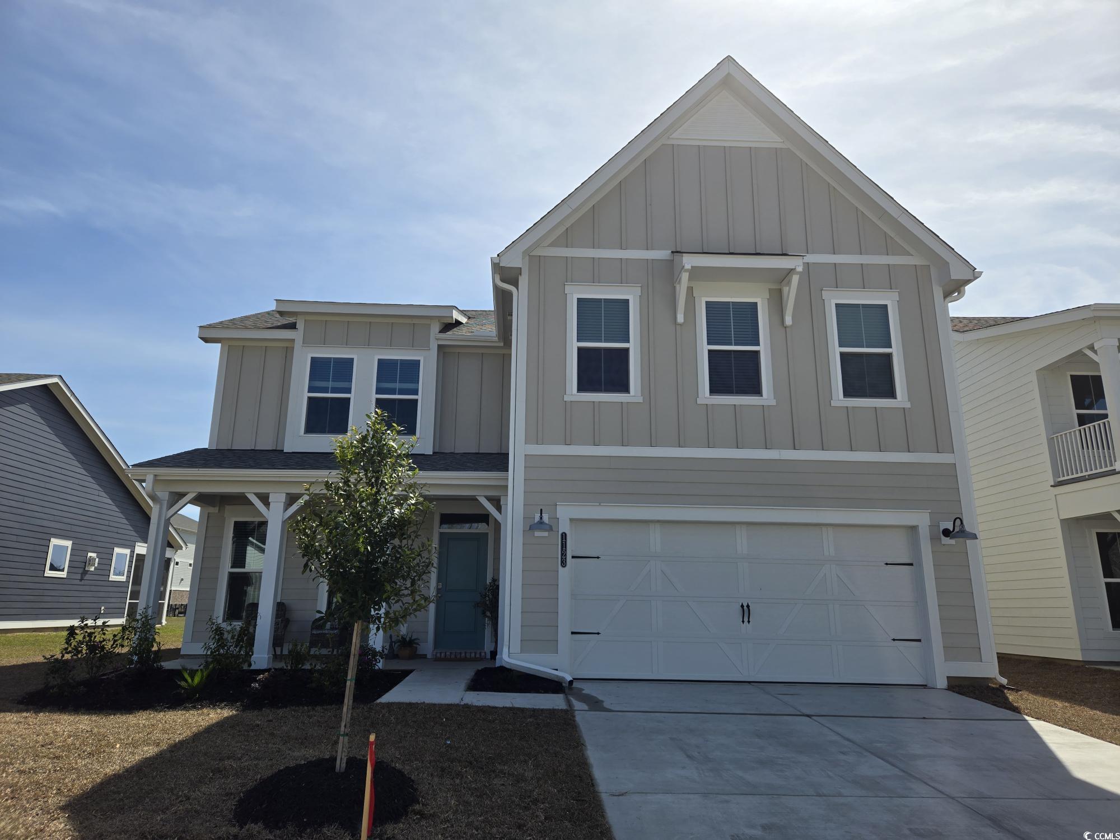
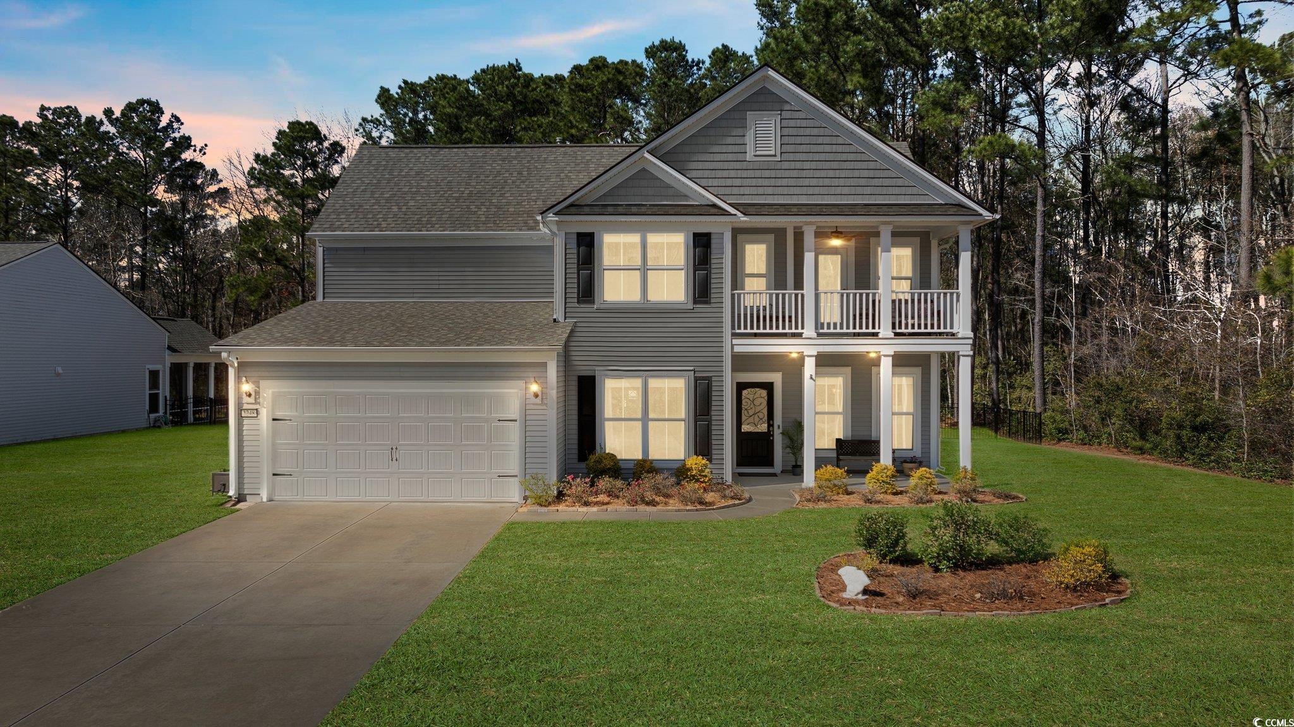
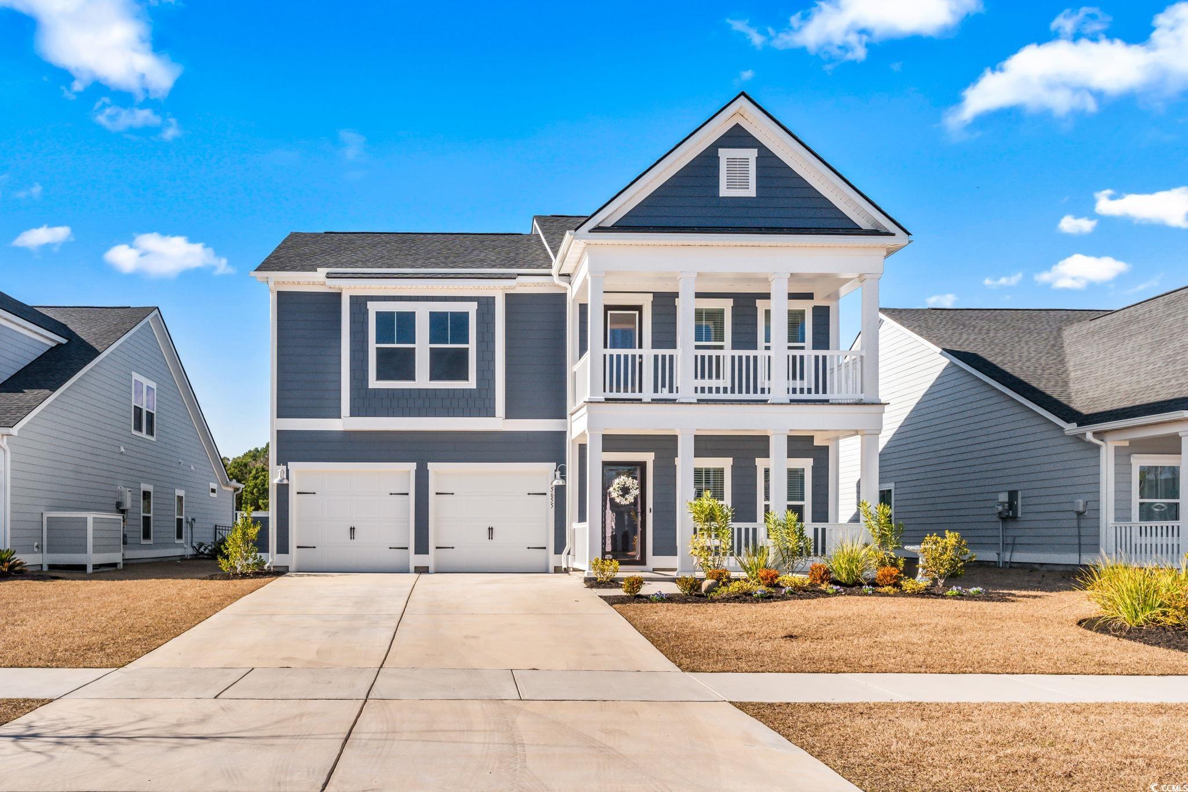
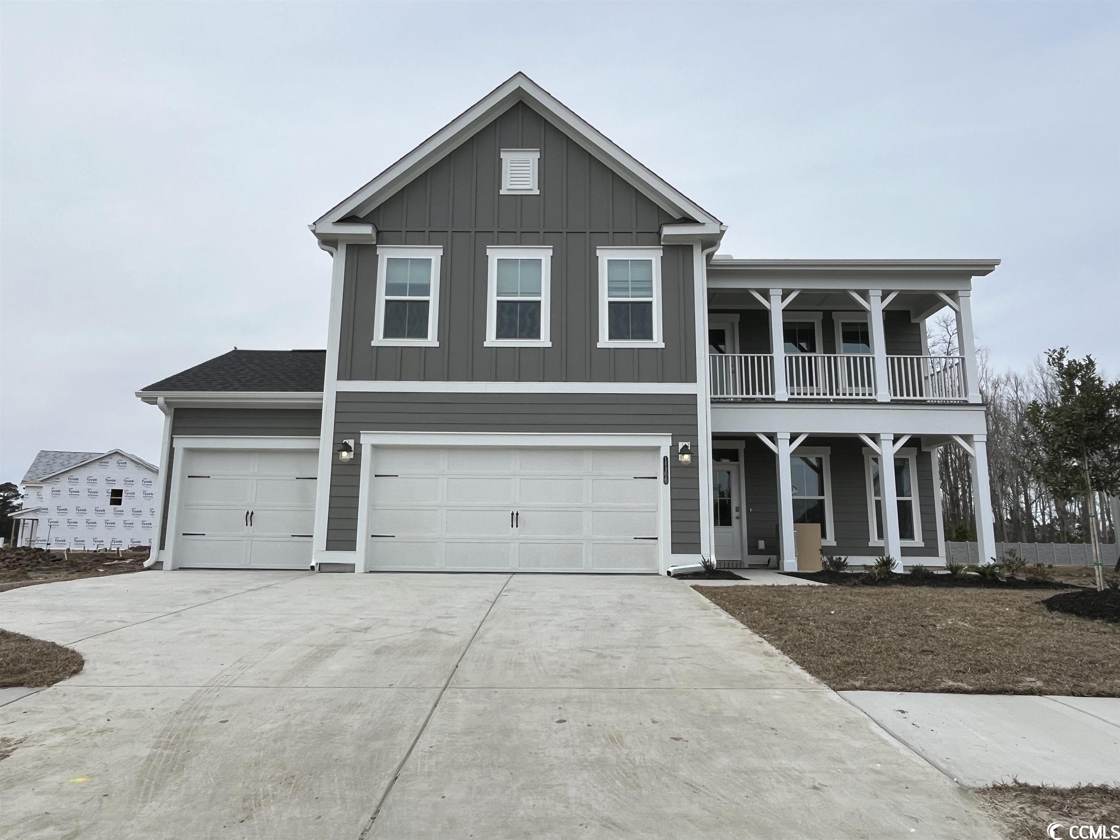
 Provided courtesy of © Copyright 2024 Coastal Carolinas Multiple Listing Service, Inc.®. Information Deemed Reliable but Not Guaranteed. © Copyright 2024 Coastal Carolinas Multiple Listing Service, Inc.® MLS. All rights reserved. Information is provided exclusively for consumers’ personal, non-commercial use,
that it may not be used for any purpose other than to identify prospective properties consumers may be interested in purchasing.
Images related to data from the MLS is the sole property of the MLS and not the responsibility of the owner of this website.
Provided courtesy of © Copyright 2024 Coastal Carolinas Multiple Listing Service, Inc.®. Information Deemed Reliable but Not Guaranteed. © Copyright 2024 Coastal Carolinas Multiple Listing Service, Inc.® MLS. All rights reserved. Information is provided exclusively for consumers’ personal, non-commercial use,
that it may not be used for any purpose other than to identify prospective properties consumers may be interested in purchasing.
Images related to data from the MLS is the sole property of the MLS and not the responsibility of the owner of this website.