Conway, SC 29526
- 4Beds
- 3Full Baths
- N/AHalf Baths
- 2,200SqFt
- 2009Year Built
- 0.00Acres
- MLS# 1410868
- Residential
- Detached
- Sold
- Approx Time on Market3 months, 24 days
- AreaConway Central Between 501 & 701 / North of 501
- CountyHorry
- Subdivision Tiger Grand
Overview
One of the best deals to hit the market within the beautiful community of Tiger Grand! Boasting numerous upgrades, this 4 bed 3 bath all brick ranch home lies on a large corner lot that has been landscaped to a tee. This home has a very large attached 3-car garage w/ an attic (stairs) for lots of extra storage space. The garage (as well as the main house) has been wired for surround sound and has two speakers built into the ceiling. Surround sound can also be found in the carolina room (2 speakers), bedroom (2 speakers), bathroom (1 speaker), and screened in patio (2 speakers). Garage has service door for easy access to the backyard and the propane tank for the living room fireplace! Walking through the front door the first thing you notice is the large open floorplan and natural light. To the right are two large bedrooms with overhead ceiling fans, good closet space, and carpet flooring which looks practically brand new. A full bathroom separates the two bedrooms and features a single sink bowl vanity, shower/tub, and vinyl flooring. The living room is very large and has a beautiful fireplace mantel centerpiece, vaulted ceilings, and remote control overhead ceiling fan/light. The formal dining room sits off from the living room and measures approximately 11 x 8'3 (good size). The carolina room sits off the living room in the back of the house and can be used as a sun room, office/den, etc. Lots of natural sunlight illuminate the room and door access to the beautiful screened in patio. The master bedroom is very spacious and features a tray ceiling, walk-in closet, and master bathroom en-suite with dual sink bowl vanity, walk-in glass door shower, and whirlpool jet tub. On the left side of the house is a small dinette area for quick meals and the upgraded galley kitchen. Upgraded 42' cabinets, granite countertops, all black appliances (new dishwasher), and under cabinet lighting. Sitting off from the kitchen is a separate laundry/utility room with washer/dryer connection, door access to garage, and upgraded wall cabinets for additional storage. Sitting above the garage is a large bonus room!! Also has a full bathroom with single sink bowl vanity and tub/shower. Saving the best for the last is the backyard which is fenced in, nicely landscaped, and features a beautiful salt water pool, with built in fountain and fire pit tower. Enjoy the cool refreshing pool on hot summer days and cook out on the patio! This home was built in 2009 and has been very well maintained - home will not last long! Tiger Grand community is conveniently located near Highway 501, shopping, dining, schools, and a short drive to the beach and CCU!
Sale Info
Listing Date: 06-05-2014
Sold Date: 09-30-2014
Aprox Days on Market:
3 month(s), 24 day(s)
Listing Sold:
10 Year(s), 1 month(s), 10 day(s) ago
Asking Price: $265,000
Selling Price: $256,000
Price Difference:
Reduced By $9,000
Agriculture / Farm
Grazing Permits Blm: ,No,
Horse: No
Grazing Permits Forest Service: ,No,
Grazing Permits Private: ,No,
Irrigation Water Rights: ,No,
Farm Credit Service Incl: ,No,
Crops Included: ,No,
Association Fees / Info
Hoa Frequency: Monthly
Hoa Fees: 68
Hoa: 1
Community Features: LongTermRentalAllowed
Bathroom Info
Total Baths: 3.00
Fullbaths: 3
Bedroom Info
Beds: 4
Building Info
New Construction: No
Levels: OneandOneHalf
Year Built: 2009
Mobile Home Remains: ,No,
Zoning: RES
Style: Ranch
Construction Materials: Brick
Buyer Compensation
Exterior Features
Spa: No
Patio and Porch Features: RearPorch, FrontPorch, Patio, Porch, Screened
Pool Features: OutdoorPool
Foundation: Slab
Exterior Features: Fence, SprinklerIrrigation, Pool, Porch, Patio
Financial
Lease Renewal Option: ,No,
Garage / Parking
Parking Capacity: 6
Garage: Yes
Carport: No
Parking Type: Attached, Garage, ThreeCarGarage, GarageDoorOpener
Open Parking: No
Attached Garage: Yes
Garage Spaces: 3
Green / Env Info
Green Energy Efficient: Doors, Windows
Interior Features
Floor Cover: Carpet, Tile, Vinyl, Wood
Door Features: InsulatedDoors, StormDoors
Fireplace: Yes
Laundry Features: WasherHookup
Furnished: Unfurnished
Interior Features: Fireplace, WindowTreatments, BreakfastBar, BedroomonMainLevel, SolidSurfaceCounters
Appliances: Dishwasher, Disposal, Microwave, Range, Refrigerator
Lot Info
Lease Considered: ,No,
Lease Assignable: ,No,
Acres: 0.00
Lot Size: 177x143x120x67
Land Lease: No
Lot Description: CornerLot, CityLot, IrregularLot
Misc
Pool Private: No
Offer Compensation
Other School Info
Property Info
County: Horry
View: No
Senior Community: No
Stipulation of Sale: None
Property Sub Type Additional: Detached
Property Attached: No
Security Features: SmokeDetectors
Disclosures: CovenantsRestrictionsDisclosure,SellerDisclosure
Rent Control: No
Construction: Resale
Room Info
Basement: ,No,
Sold Info
Sold Date: 2014-09-30T00:00:00
Sqft Info
Building Sqft: 3100
Sqft: 2200
Tax Info
Tax Legal Description: PHASE 1; LOT 30
Unit Info
Utilities / Hvac
Heating: Central, Electric
Cooling: CentralAir
Electric On Property: No
Cooling: Yes
Utilities Available: CableAvailable, ElectricityAvailable, PhoneAvailable, SewerAvailable, UndergroundUtilities, WaterAvailable
Heating: Yes
Water Source: Public
Waterfront / Water
Waterfront: No
Schools
Elem: Homewood Elementary School
Middle: Whittemore Park Middle School
High: Conway High School
Directions
Traveling on Highway 501 towards Conway, turn right onto Cultra Road (Ryan's Restaurant is on the corner). Travel roughly half a mile before turning right onto Tiger Grand Drive. 1300 is ahead on the right hand side, sign is in the front yard.Courtesy of Jerry Pinkas R E Experts - Main Line: 843-839-9870
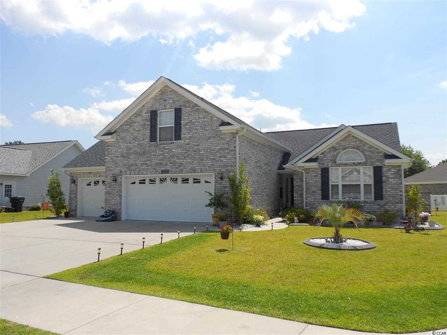
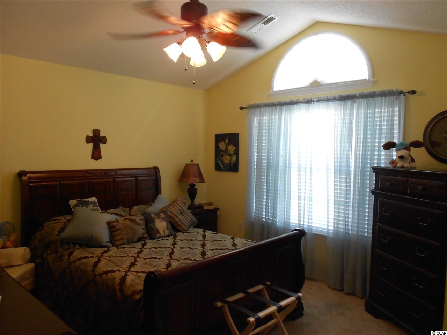
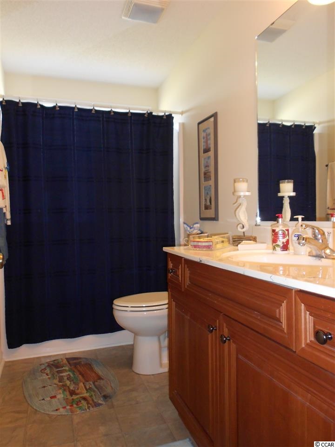
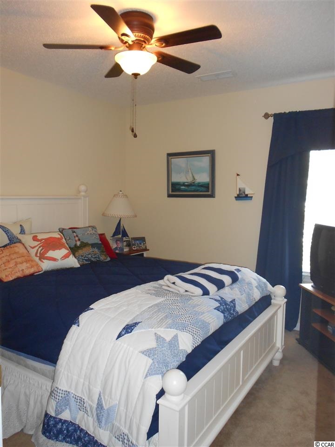
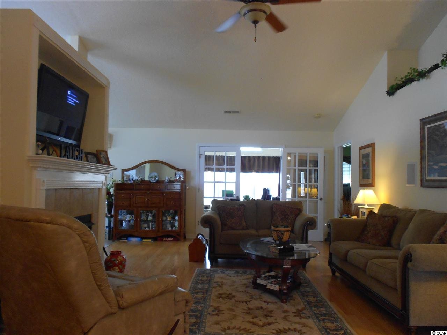
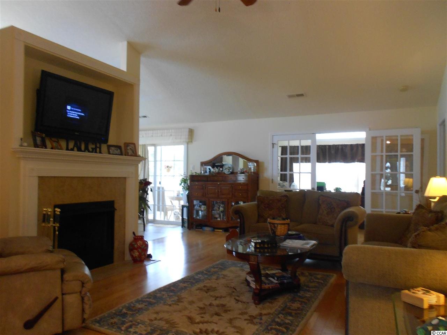
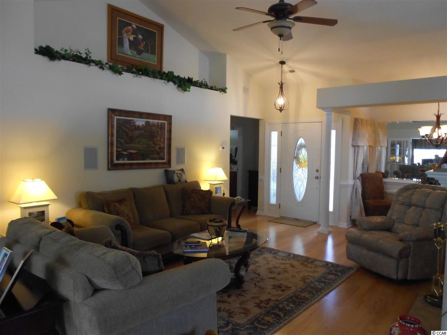
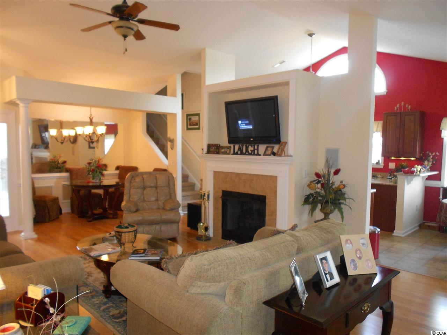
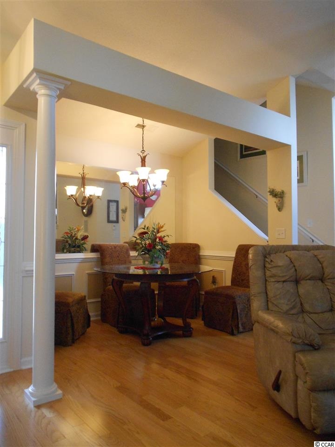
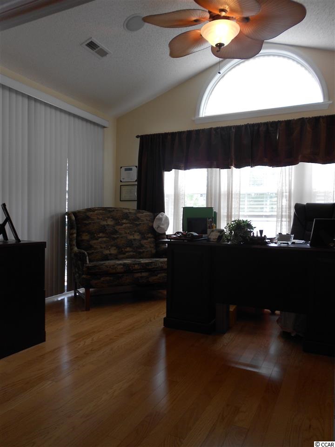
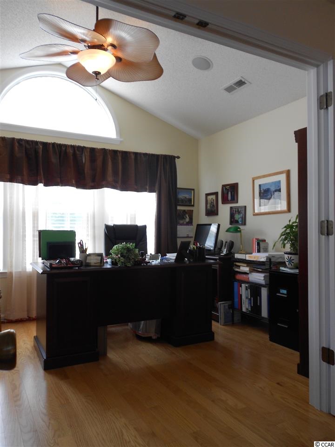
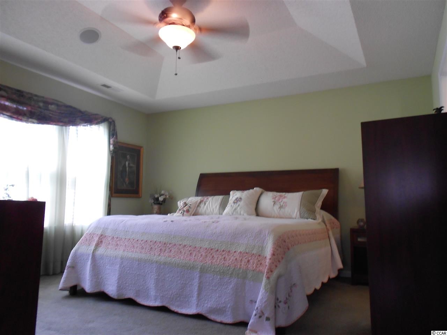
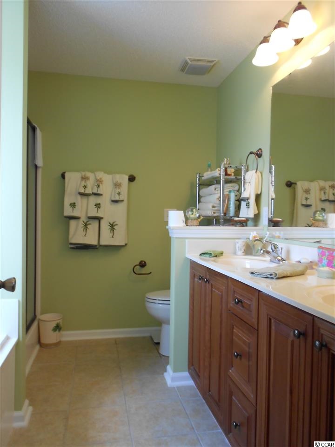
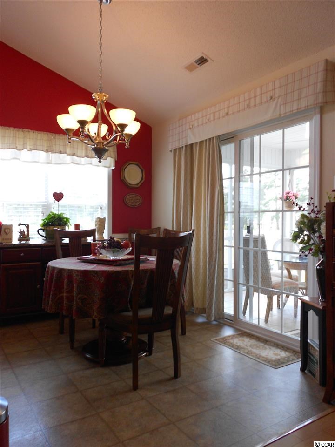
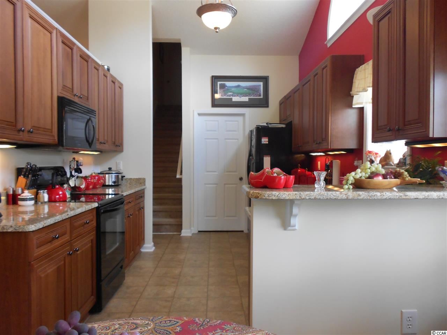
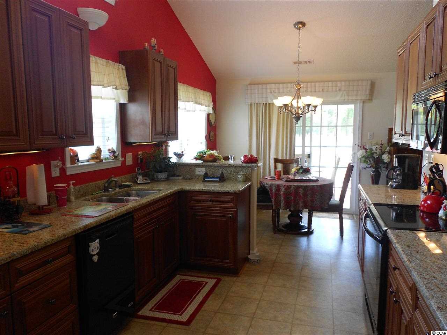
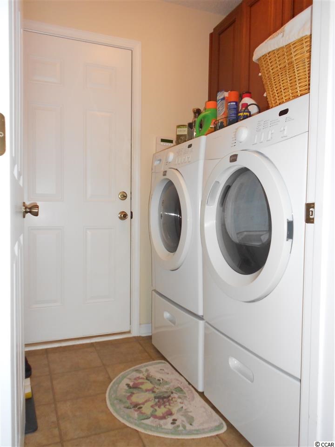
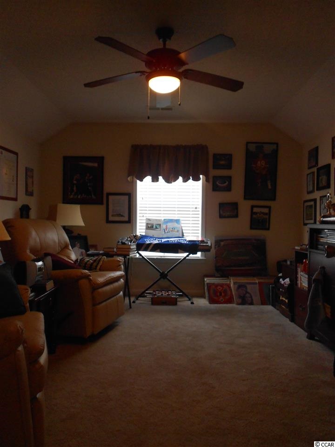
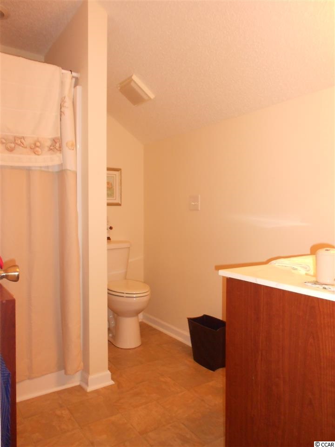
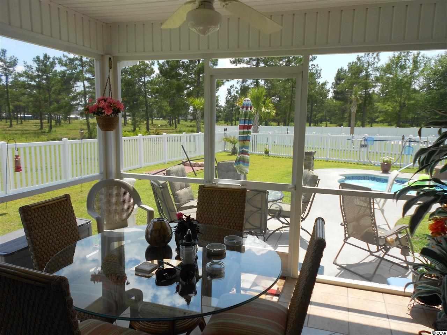
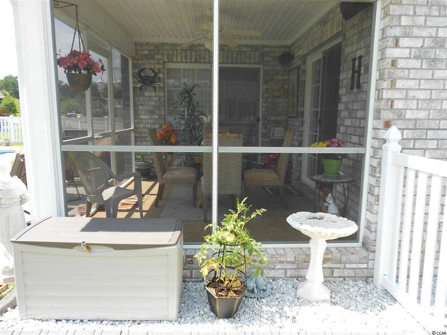
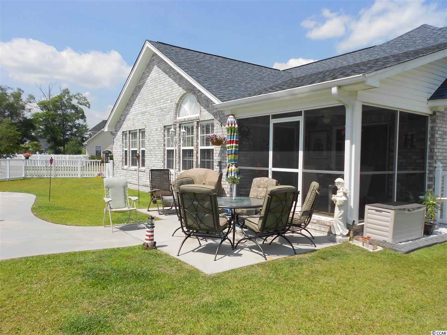
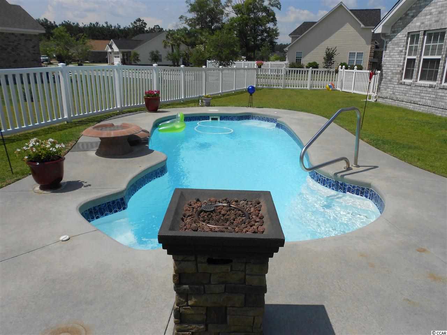
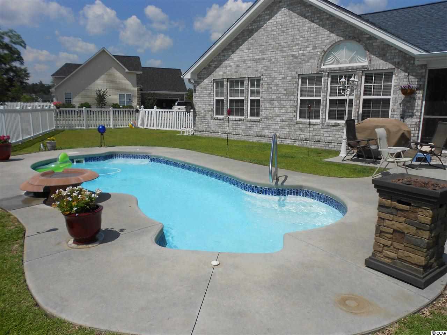
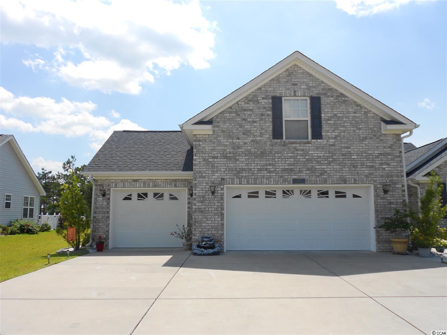
 Company 1
Company 1
 Company 2
Company 2
 Company 1
Company 1

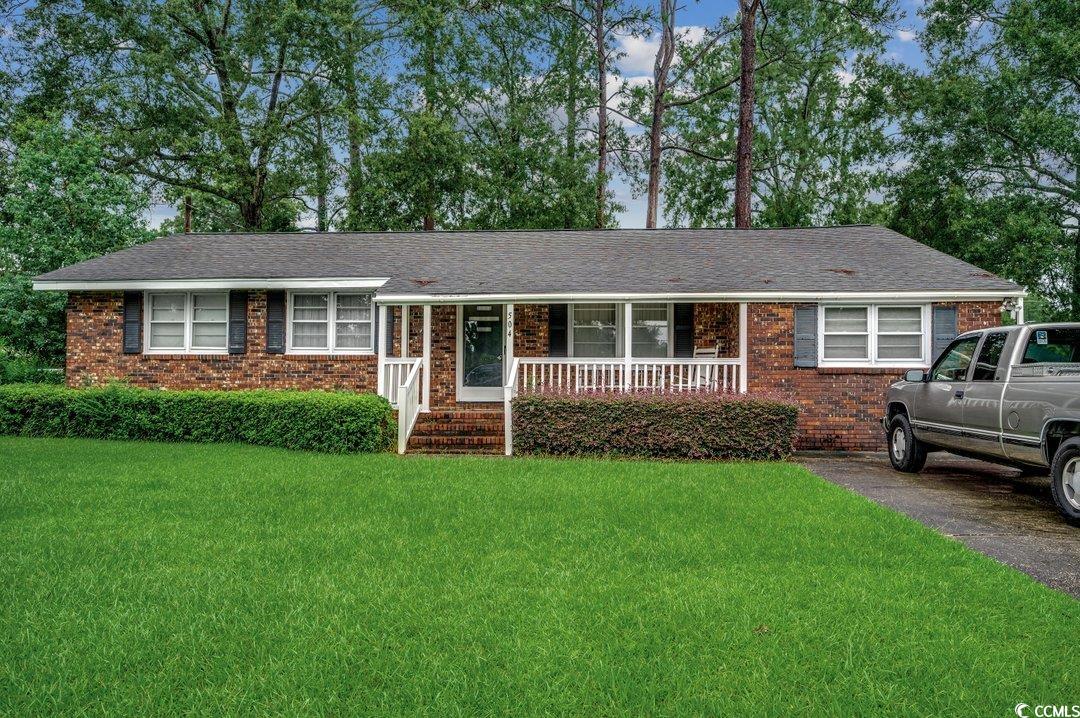
 MLS# 2418589
MLS# 2418589 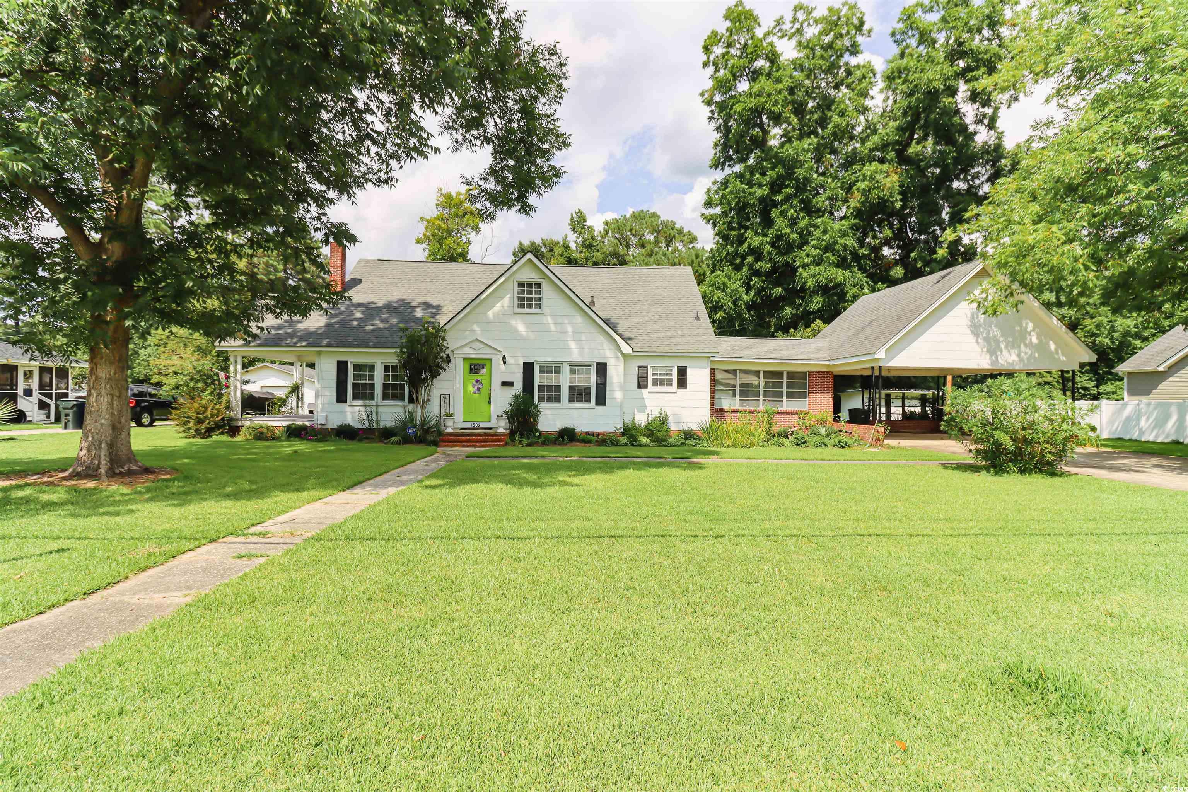
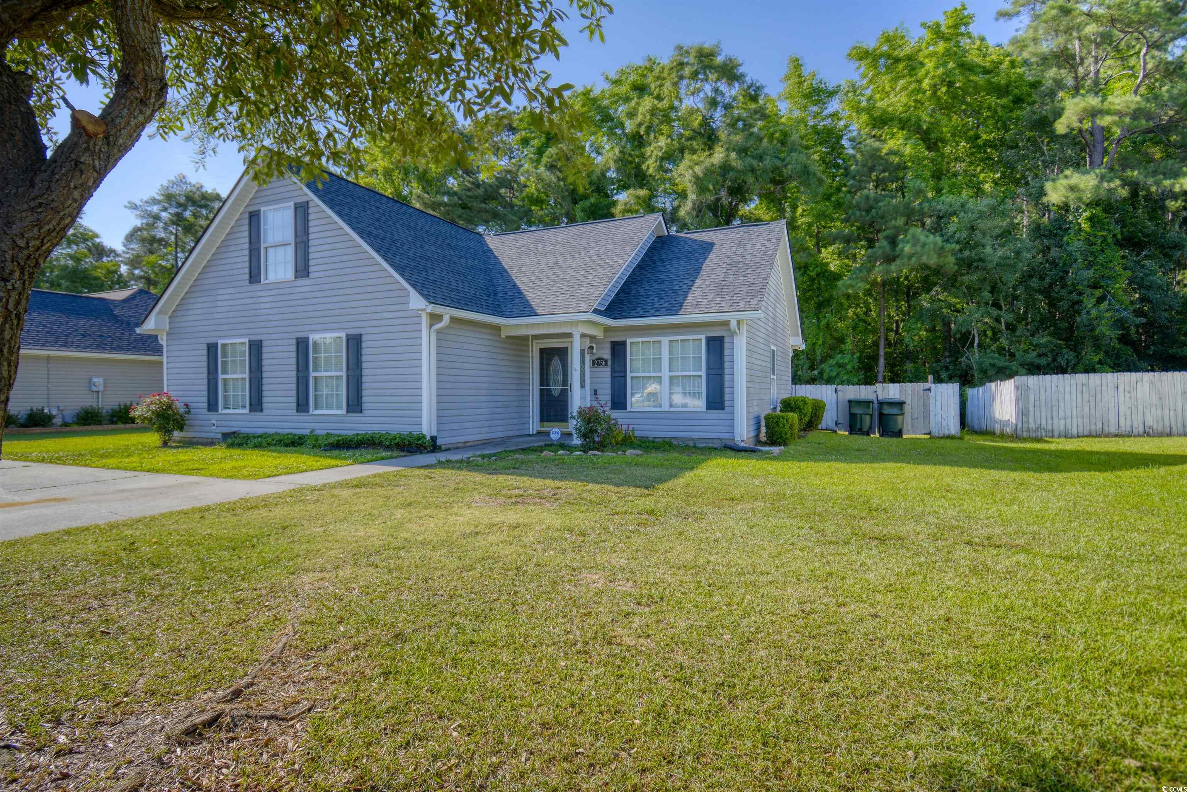
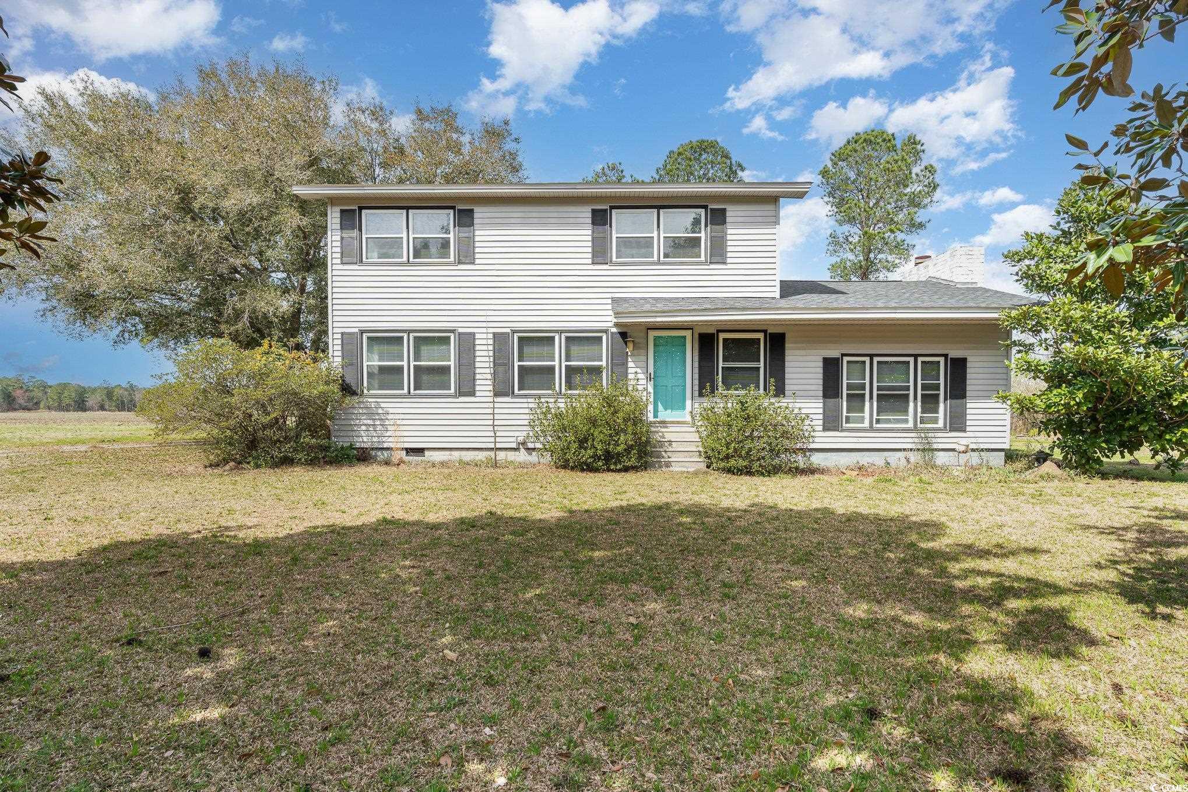
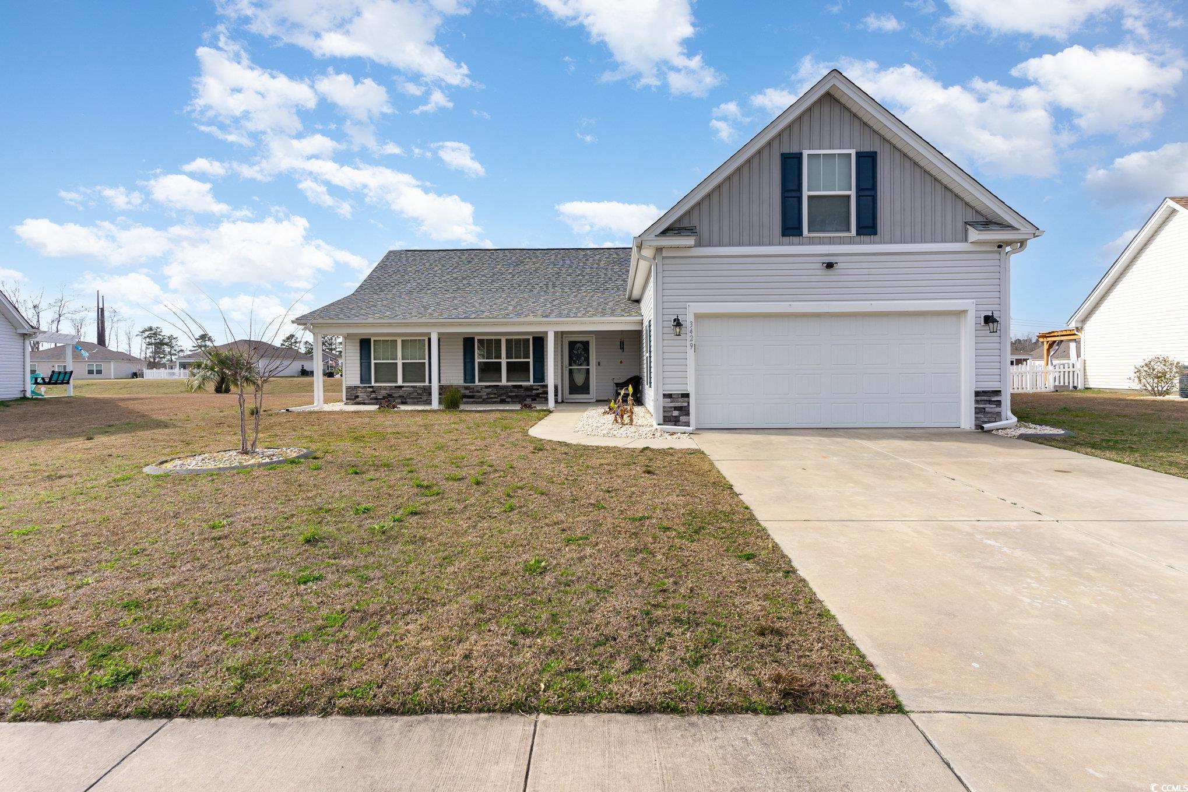
 Provided courtesy of © Copyright 2024 Coastal Carolinas Multiple Listing Service, Inc.®. Information Deemed Reliable but Not Guaranteed. © Copyright 2024 Coastal Carolinas Multiple Listing Service, Inc.® MLS. All rights reserved. Information is provided exclusively for consumers’ personal, non-commercial use,
that it may not be used for any purpose other than to identify prospective properties consumers may be interested in purchasing.
Images related to data from the MLS is the sole property of the MLS and not the responsibility of the owner of this website.
Provided courtesy of © Copyright 2024 Coastal Carolinas Multiple Listing Service, Inc.®. Information Deemed Reliable but Not Guaranteed. © Copyright 2024 Coastal Carolinas Multiple Listing Service, Inc.® MLS. All rights reserved. Information is provided exclusively for consumers’ personal, non-commercial use,
that it may not be used for any purpose other than to identify prospective properties consumers may be interested in purchasing.
Images related to data from the MLS is the sole property of the MLS and not the responsibility of the owner of this website.