Myrtle Beach, SC 29577
- 3Beds
- 3Full Baths
- N/AHalf Baths
- 2,390SqFt
- 2014Year Built
- 0.14Acres
- MLS# 2417304
- Residential
- Detached
- Active
- Approx Time on Market3 months, 11 days
- AreaMyrtle Beach Area--Southern Limit To 10th Ave N
- CountyHorry
- Subdivision Cresswind - Market Common
Overview
Exquisite Home in the Favored Market Common Area Welcome to this exquisite home located in the highly sought-after Market Common area. This residence proudly boasts 3 bedrooms and 3 full baths, offering luxurious living in a prime location. The primary suite, located on the main level, is a true sanctuary with its own sitting room, a huge walk-in closet, and an elegant bath featuring dual lavatories, a tiled shower, and a vanity. The second bedroom is also generously sized, with a full bath conveniently located just across the hallway. Upstairs, the third bedroom offers privacy with its own full bath and walk-in closet. Off the foyer, you'll find a versatile room that can be used as a fourth bedroom, office, or media room, adding to the home's flexibility. The stunning kitchen is a chefs dream, equipped with an abundance of cabinets and counter space, granite countertops, stainless steel appliances, a large pantry, and a built-in wine rack. The massive family room, with its high ceilings and natural gas fireplace, is perfect for entertaining or relaxing. The home features beautiful hardwood and tile flooring throughout. Enjoy the coastal breeze on your large screened-in porch overlooking a wooded backyard, providing a serene and private retreat. The extended garage offers ample room for parking and storage. This beautiful home is loaded with great features, including a tankless gas water heater, laundry sink, and Guardian security film on all windows. Located just minutes from the beach, Myrtle Beach State Park, shopping at Market Common, fine dining, and Myrtle Beach International Airport, this home offers the ultimate in convenience and lifestyle. Market Common provides walking trails, bike trails, ball and soccer fields, a playground, and much more. Cresswind offers resort-style amenities and maintenance-free living, including lawn care, so you can enjoy your free time. Love where you live! Discover the lifestyle you've always dreamed of in this stunning Market Common home. Schedule a viewing today!
Agriculture / Farm
Grazing Permits Blm: ,No,
Horse: No
Grazing Permits Forest Service: ,No,
Grazing Permits Private: ,No,
Irrigation Water Rights: ,No,
Farm Credit Service Incl: ,No,
Crops Included: ,No,
Association Fees / Info
Hoa Frequency: Monthly
Hoa Fees: 348
Hoa: 1
Hoa Includes: MaintenanceGrounds, Pools, RecreationFacilities, Trash
Community Features: Clubhouse, RecreationArea, LongTermRentalAllowed, Pool
Assoc Amenities: Clubhouse
Bathroom Info
Total Baths: 3.00
Fullbaths: 3
Bedroom Info
Beds: 3
Building Info
New Construction: No
Levels: OneAndOneHalf
Year Built: 2014
Mobile Home Remains: ,No,
Zoning: Res
Style: Traditional
Construction Materials: HardiplankType, Masonry
Buyer Compensation
Exterior Features
Spa: No
Patio and Porch Features: RearPorch, FrontPorch, Patio, Porch, Screened
Pool Features: Community, OutdoorPool
Foundation: Slab
Exterior Features: Porch, Patio
Financial
Lease Renewal Option: ,No,
Garage / Parking
Parking Capacity: 4
Garage: Yes
Carport: No
Parking Type: Attached, Garage, TwoCarGarage, GarageDoorOpener
Open Parking: No
Attached Garage: Yes
Garage Spaces: 2
Green / Env Info
Interior Features
Floor Cover: Tile, Wood
Fireplace: No
Furnished: Unfurnished
Interior Features: BreakfastBar, StainlessSteelAppliances
Appliances: Dishwasher, Microwave, Range, Refrigerator, Dryer, Washer
Lot Info
Lease Considered: ,No,
Lease Assignable: ,No,
Acres: 0.14
Lot Size: 116x47x116x64
Land Lease: No
Misc
Pool Private: No
Offer Compensation
Other School Info
Property Info
County: Horry
View: No
Senior Community: No
Stipulation of Sale: None
Habitable Residence: ,No,
Property Sub Type Additional: Detached
Property Attached: No
Security Features: SmokeDetectors
Disclosures: CovenantsRestrictionsDisclosure
Rent Control: No
Construction: Resale
Room Info
Basement: ,No,
Sold Info
Sqft Info
Building Sqft: 2900
Living Area Source: Other
Sqft: 2390
Tax Info
Unit Info
Utilities / Hvac
Heating: Central, Gas
Cooling: CentralAir
Electric On Property: No
Cooling: Yes
Utilities Available: ElectricityAvailable, NaturalGasAvailable, SewerAvailable, WaterAvailable
Heating: Yes
Water Source: Public
Waterfront / Water
Waterfront: No
Directions
from Hwy 17 to Farrow Parkway to right on Crow Lane -left on Silver Springs -right on Suncrest -home on cornerCourtesy of Shoreline Realty



































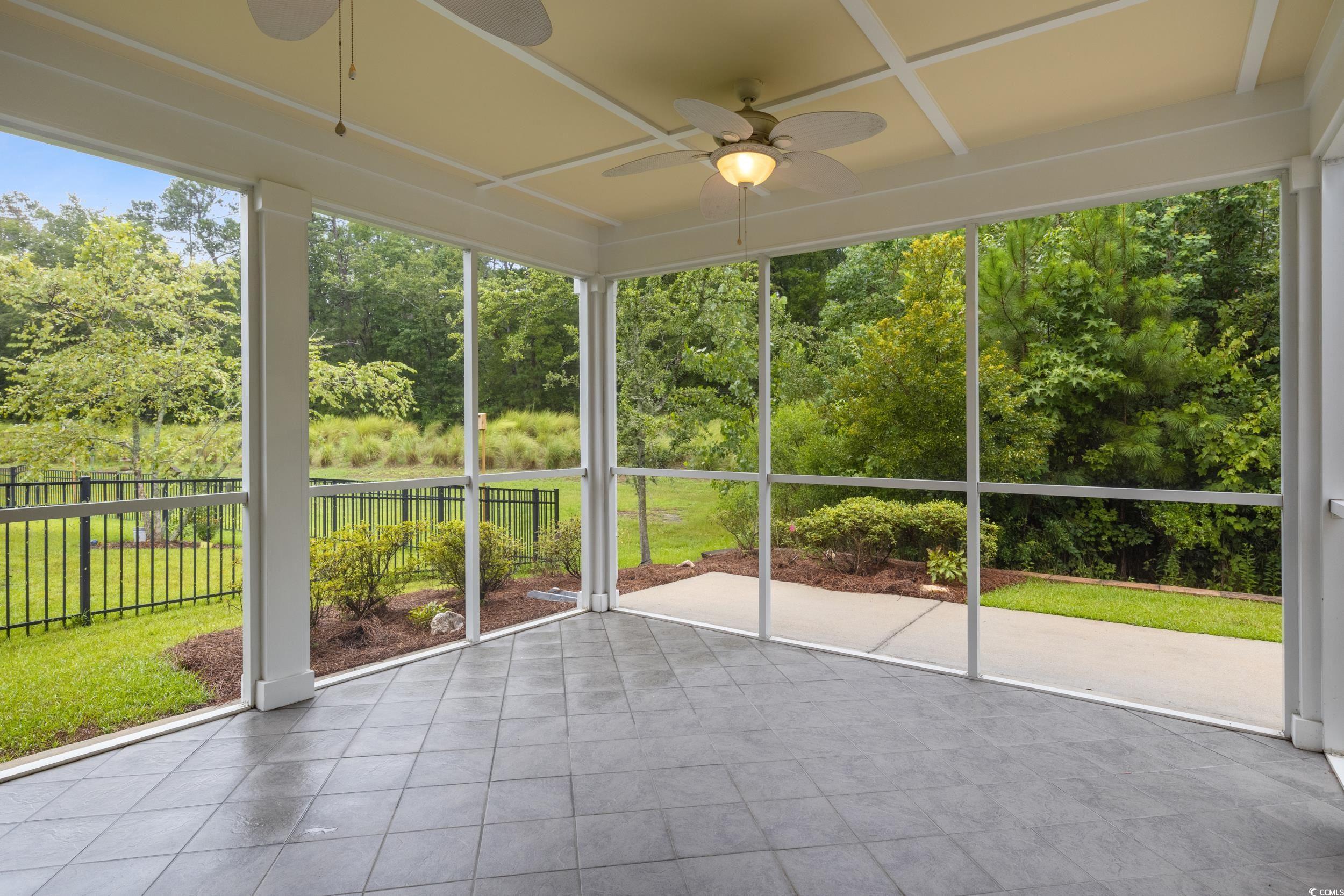




 Company 1
Company 1
 Company 2
Company 2
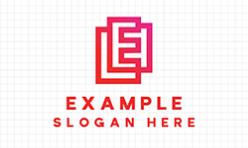 Company 1
Company 1

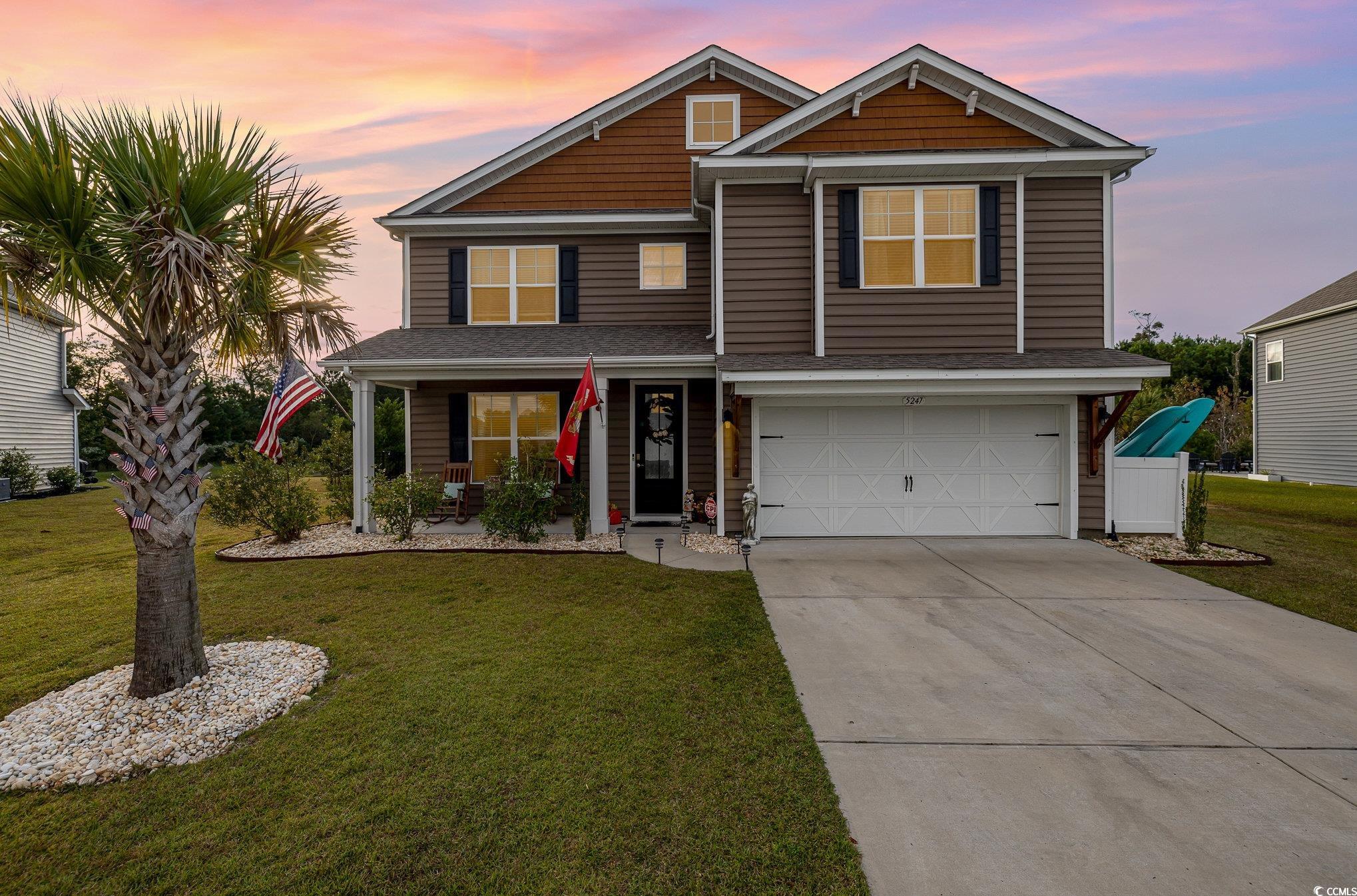
 MLS# 2425025
MLS# 2425025 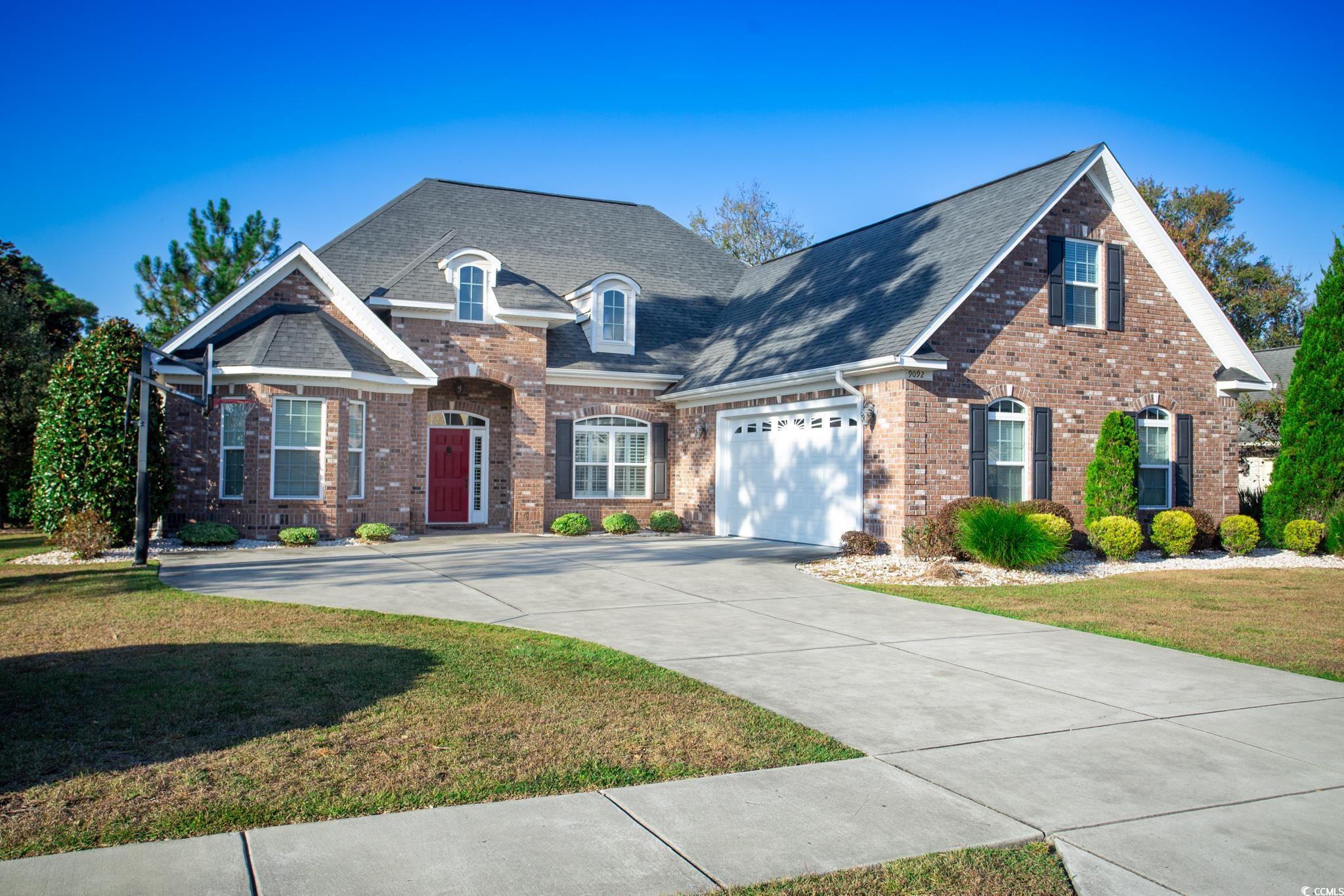
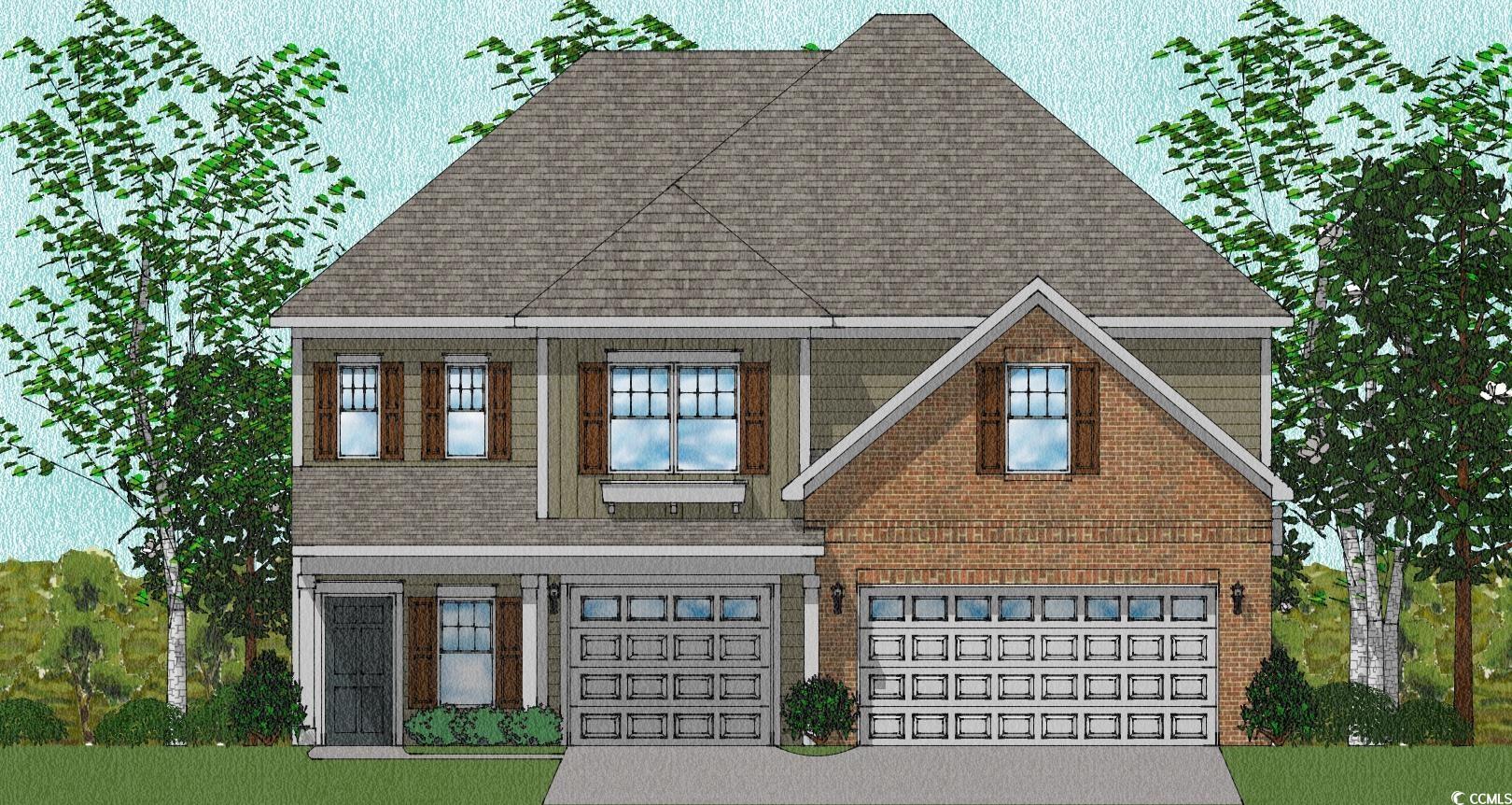
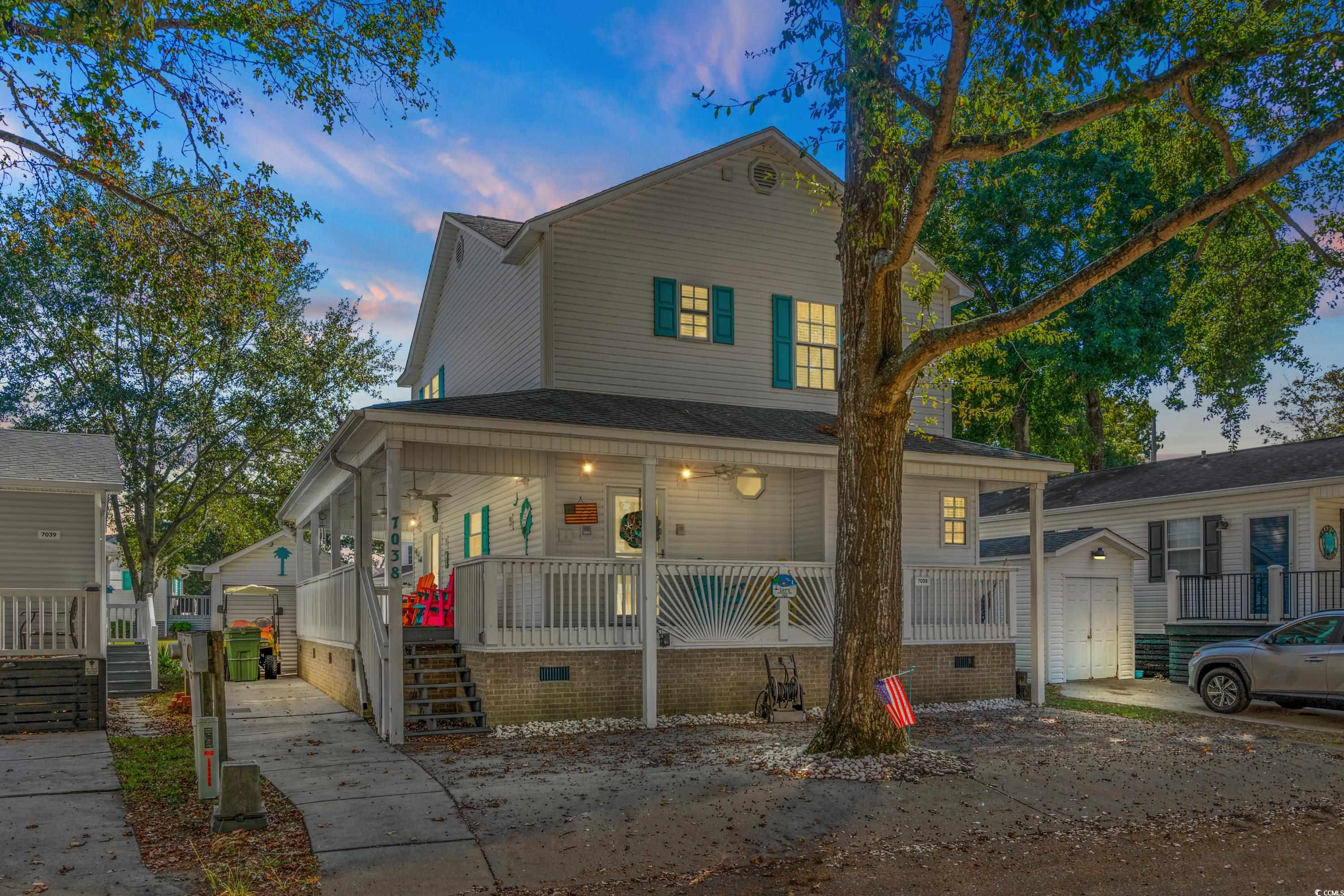
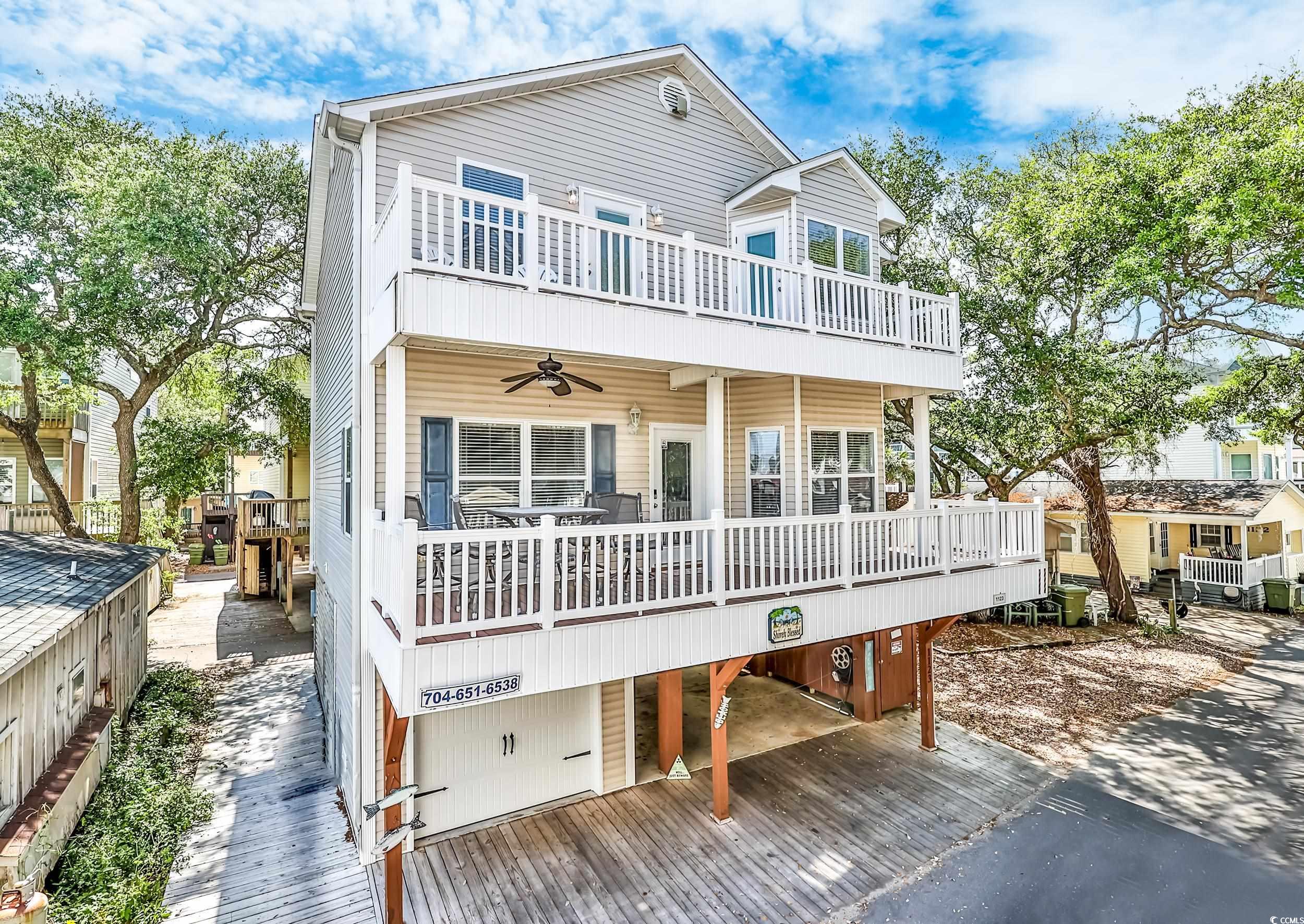
 Provided courtesy of © Copyright 2024 Coastal Carolinas Multiple Listing Service, Inc.®. Information Deemed Reliable but Not Guaranteed. © Copyright 2024 Coastal Carolinas Multiple Listing Service, Inc.® MLS. All rights reserved. Information is provided exclusively for consumers’ personal, non-commercial use,
that it may not be used for any purpose other than to identify prospective properties consumers may be interested in purchasing.
Images related to data from the MLS is the sole property of the MLS and not the responsibility of the owner of this website.
Provided courtesy of © Copyright 2024 Coastal Carolinas Multiple Listing Service, Inc.®. Information Deemed Reliable but Not Guaranteed. © Copyright 2024 Coastal Carolinas Multiple Listing Service, Inc.® MLS. All rights reserved. Information is provided exclusively for consumers’ personal, non-commercial use,
that it may not be used for any purpose other than to identify prospective properties consumers may be interested in purchasing.
Images related to data from the MLS is the sole property of the MLS and not the responsibility of the owner of this website.