Surfside Beach, SC 29575
- 3Beds
- 3Full Baths
- N/AHalf Baths
- 1,242SqFt
- 1983Year Built
- B -203Unit #
- MLS# 2115990
- Residential
- Condominium
- Sold
- Approx Time on Market3 months, 3 days
- AreaSurfside Area--Surfside Triangle 544 To Glenns Bay
- CountyHorry
- Subdivision Retreat At Glenns Bay
Overview
WOW WOW WOW !! Totally remodeled 3 bedroom / 3 bath Townhouse style condo just 1 mile to the beach ! All new Stainless Appliances, new kitchen, Granite counter tops, tile backsplash, flooring, light fixtures, full size washer dryer and completely painted with wood cathedral ceiling. All bedrooms are large size with the upstairs could be the entire Master suite . Living room is grand with cathedral ceilings and wet bar. 3 large decks, one is a Screened all weather porch with new carpeting. Tons of storage and room upstairs could actually be another sleeping area, den, office. It is located within walking distance to shopping and restaurants or a short drive to all the area attractions. This unit offers low HOA fees and a community pool, making it a great rental property, second home, or a primary residence. Schedule to view the property today! All measurements are approximate and must be verified by buyer. The seller is a licensed South Carolina Real Estate Agent.
Sale Info
Listing Date: 07-22-2021
Sold Date: 10-26-2021
Aprox Days on Market:
3 month(s), 3 day(s)
Listing Sold:
3 Year(s), 12 day(s) ago
Asking Price: $224,900
Selling Price: $192,500
Price Difference:
Reduced By $7,400
Agriculture / Farm
Grazing Permits Blm: ,No,
Horse: No
Grazing Permits Forest Service: ,No,
Grazing Permits Private: ,No,
Irrigation Water Rights: ,No,
Farm Credit Service Incl: ,No,
Crops Included: ,No,
Association Fees / Info
Hoa Frequency: Monthly
Hoa Fees: 281
Hoa: 1
Hoa Includes: AssociationManagement, CommonAreas, Insurance, LegalAccounting, MaintenanceGrounds, PestControl, Pools, Sewer, Trash, Water
Community Features: CableTV, InternetAccess, LongTermRentalAllowed, Pool, ShortTermRentalAllowed
Assoc Amenities: OwnerAllowedMotorcycle, PetRestrictions, TenantAllowedMotorcycle, Trash, CableTV, MaintenanceGrounds
Bathroom Info
Total Baths: 3.00
Fullbaths: 3
Bedroom Info
Beds: 3
Building Info
New Construction: No
Levels: Two
Year Built: 1983
Mobile Home Remains: ,No,
Zoning: MF
Style: LowRise
Construction Materials: BrickVeneer
Entry Level: 2
Buyer Compensation
Exterior Features
Spa: No
Patio and Porch Features: Balcony, Deck, Porch, Screened
Window Features: Skylights
Pool Features: Community, OutdoorPool
Exterior Features: Balcony, Deck, Storage
Financial
Lease Renewal Option: ,No,
Garage / Parking
Garage: No
Carport: No
Parking Type: TwoSpaces
Open Parking: No
Attached Garage: No
Green / Env Info
Green Energy Efficient: Doors, Windows
Interior Features
Floor Cover: LuxuryVinylPlank
Door Features: InsulatedDoors
Fireplace: No
Laundry Features: WasherHookup
Furnished: Unfurnished
Interior Features: Skylights, WindowTreatments, BedroomonMainLevel, HighSpeedInternet
Appliances: Dryer, Washer
Lot Info
Lease Considered: ,No,
Lease Assignable: ,No,
Acres: 0.00
Land Lease: No
Lot Description: IrregularLot, OutsideCityLimits
Misc
Pool Private: No
Pets Allowed: OwnerOnly, Yes
Offer Compensation
Other School Info
Property Info
County: Horry
View: Yes
Senior Community: No
Stipulation of Sale: None
View: Lake, Pond
Property Sub Type Additional: Condominium
Property Attached: No
Security Features: SmokeDetectors
Disclosures: CovenantsRestrictionsDisclosure,SellerDisclosure
Rent Control: No
Construction: Resale
Room Info
Basement: ,No,
Sold Info
Sold Date: 2021-10-26T00:00:00
Sqft Info
Building Sqft: 1432
Living Area Source: PublicRecords
Sqft: 1242
Tax Info
Unit Info
Unit: B -203
Utilities / Hvac
Heating: Central
Cooling: CentralAir
Electric On Property: No
Cooling: Yes
Utilities Available: CableAvailable, ElectricityAvailable, PhoneAvailable, SewerAvailable, WaterAvailable, HighSpeedInternetAvailable, TrashCollection
Heating: Yes
Water Source: Public
Waterfront / Water
Waterfront: No
Schools
Elem: Seaside Elementary School
Middle: Saint James Middle School
High: Saint James High School
Directions
17 business to Glenns Bay Road. Turn right, community on right. 2nd Brick building on Left hand side. Right before the pool. Entrance is in the middle of the building up the stairs.Courtesy of Old Colony Realty
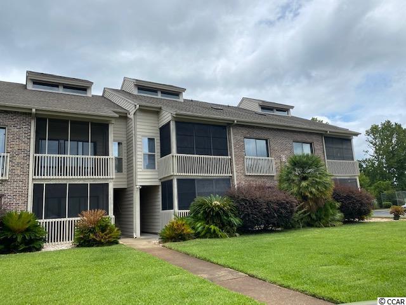
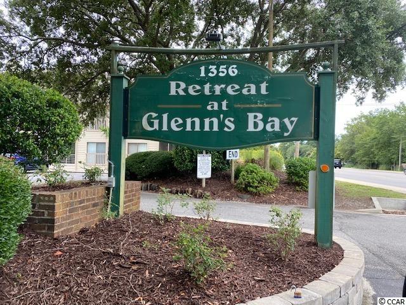
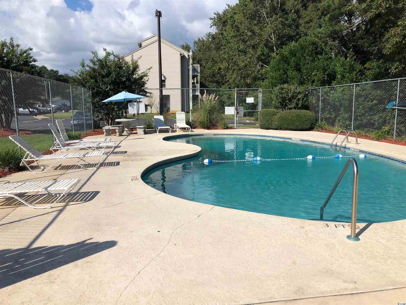
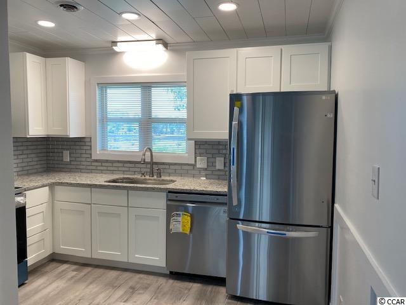
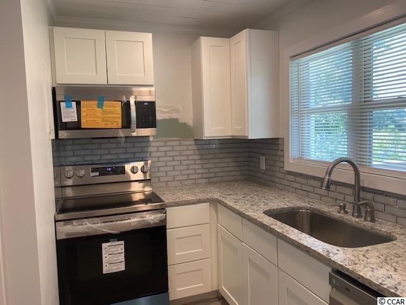
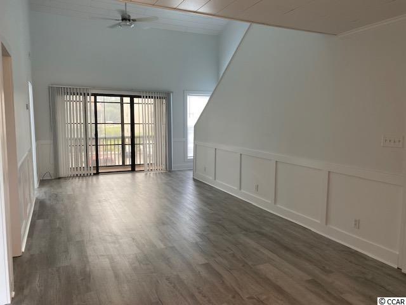
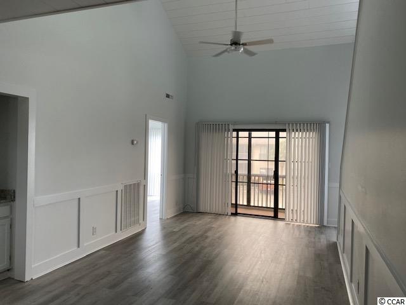
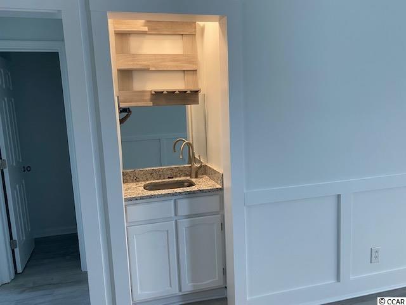
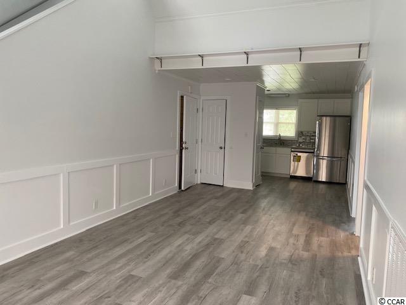
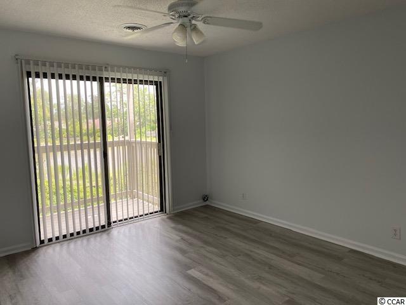
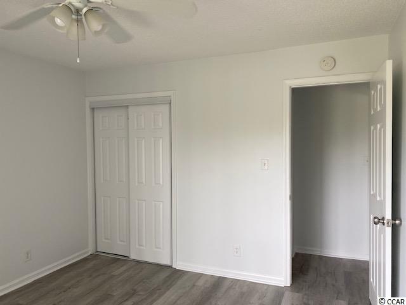
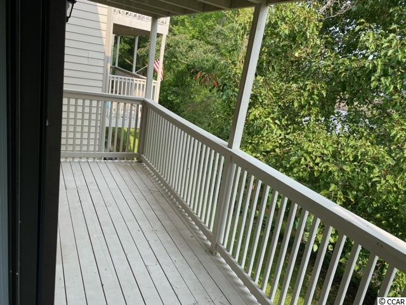
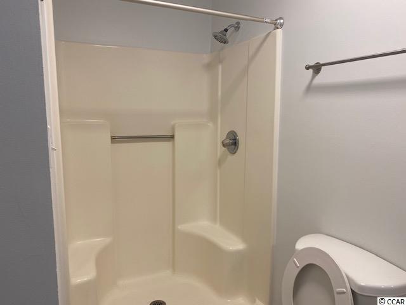
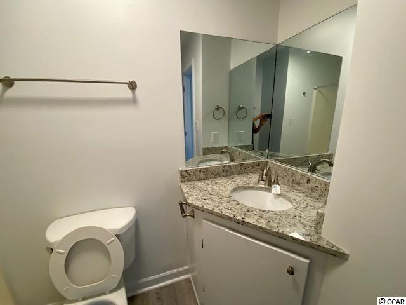
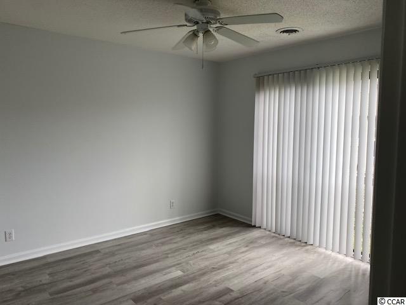
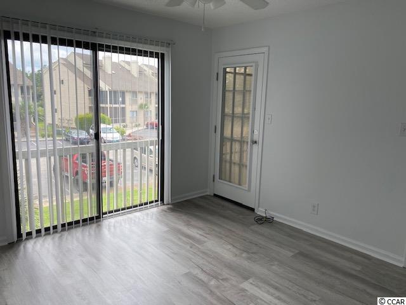
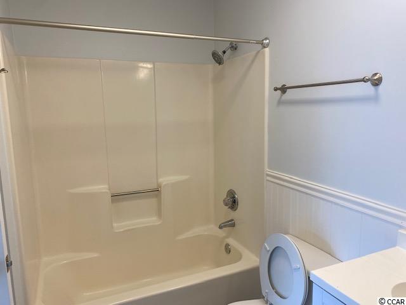
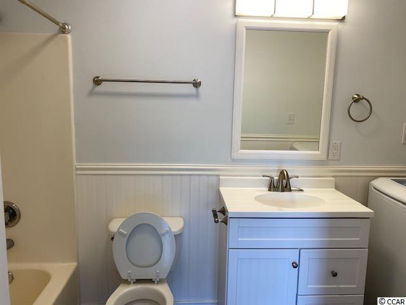
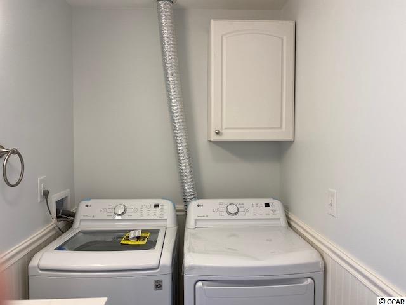
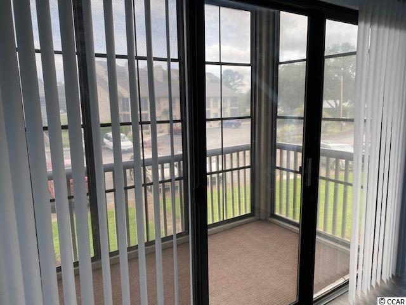
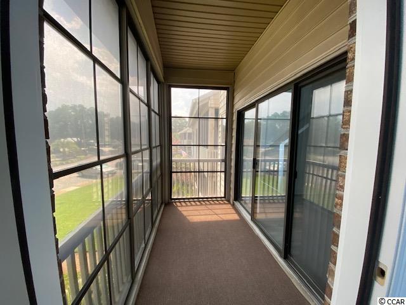
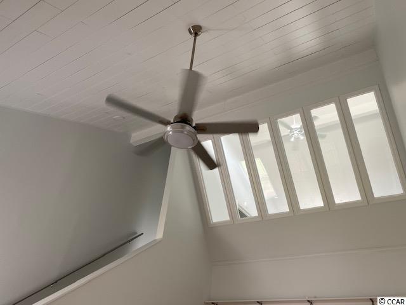
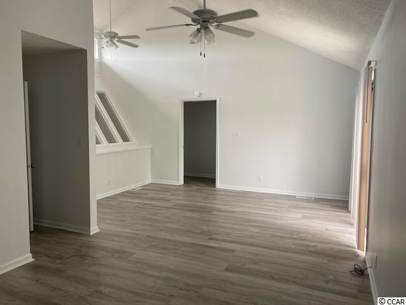
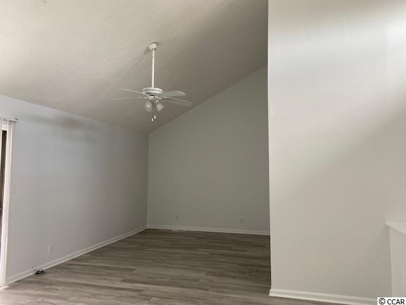
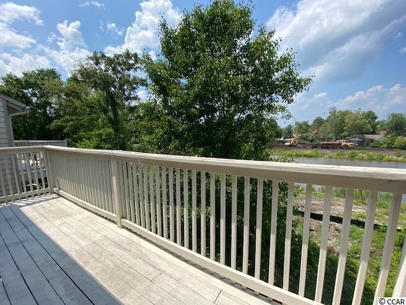
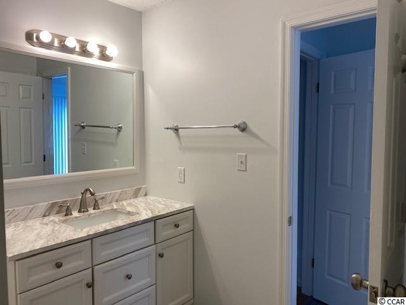
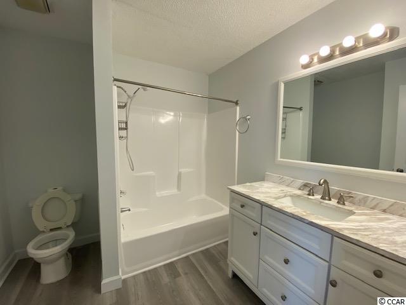
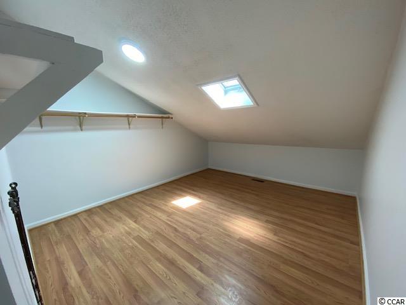
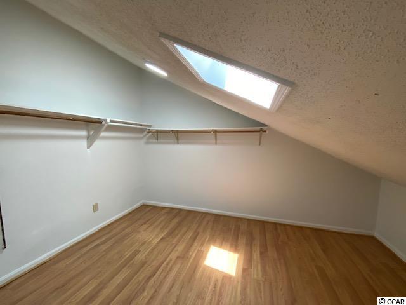
 Company 1
Company 1
 Company 2
Company 2
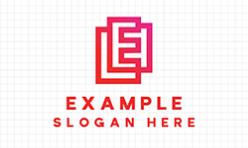 Company 1
Company 1

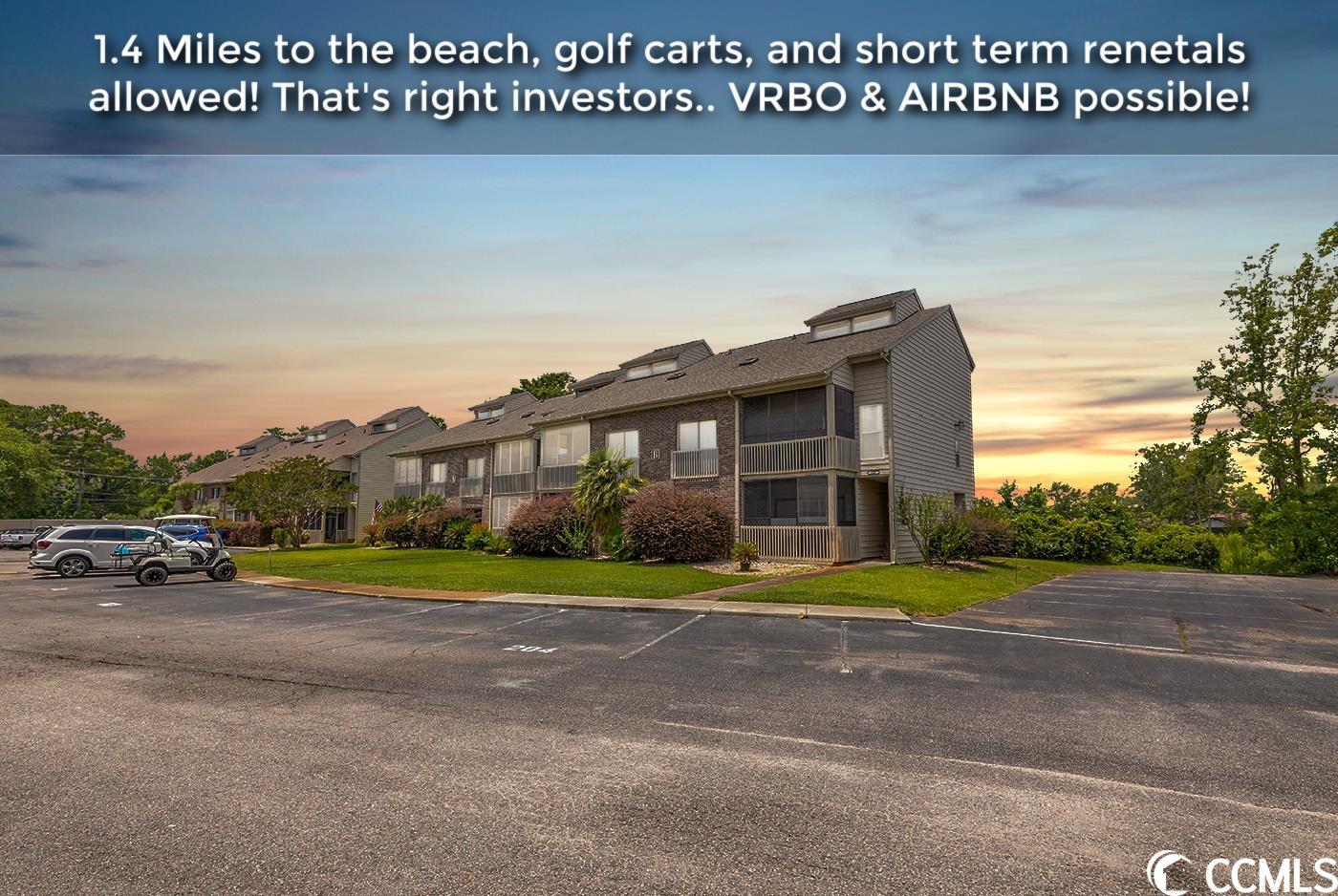
 MLS# 2313495
MLS# 2313495 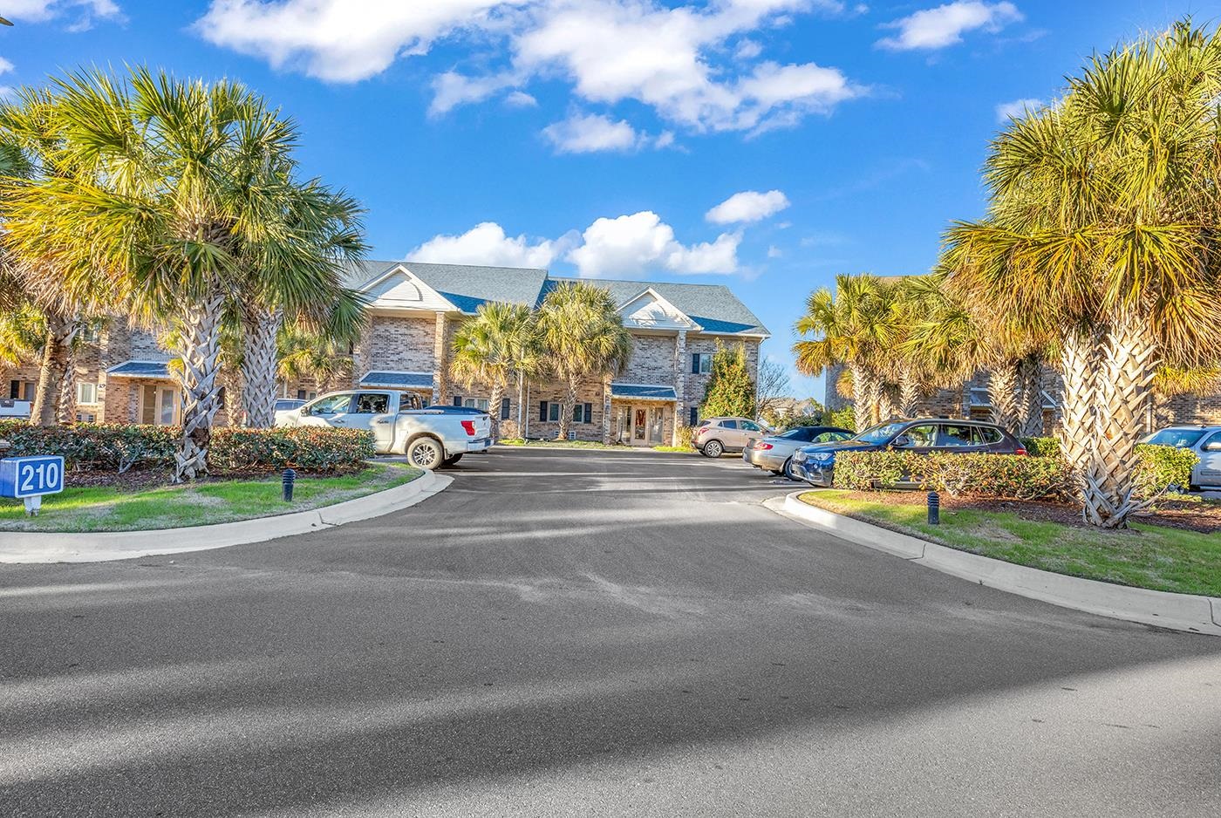
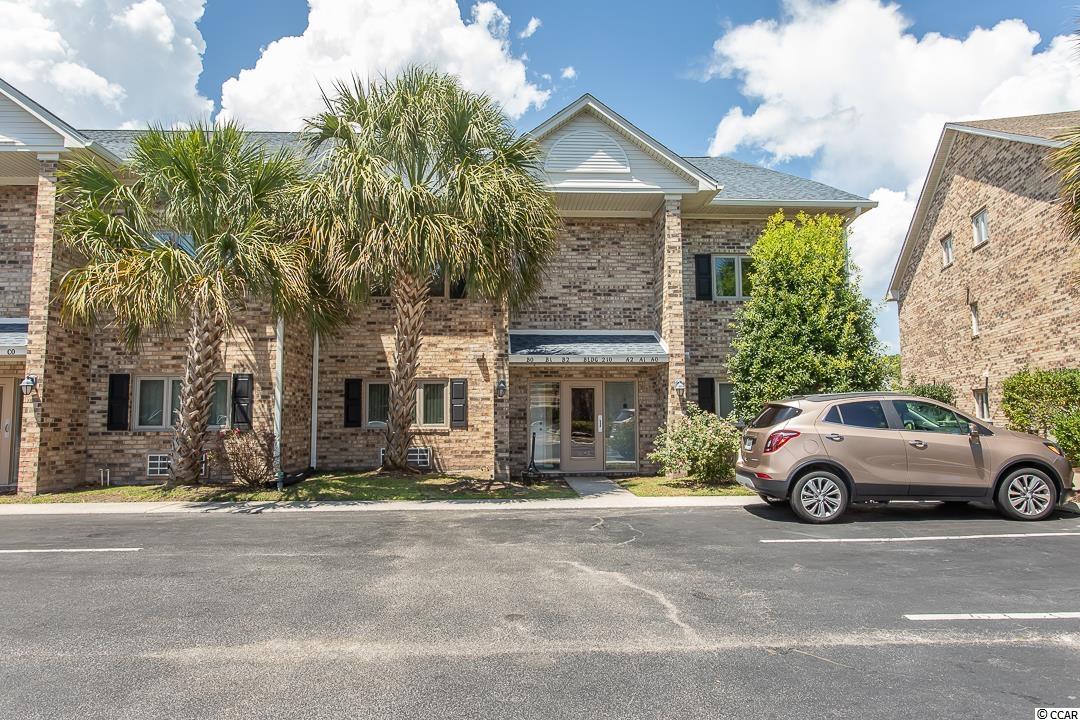
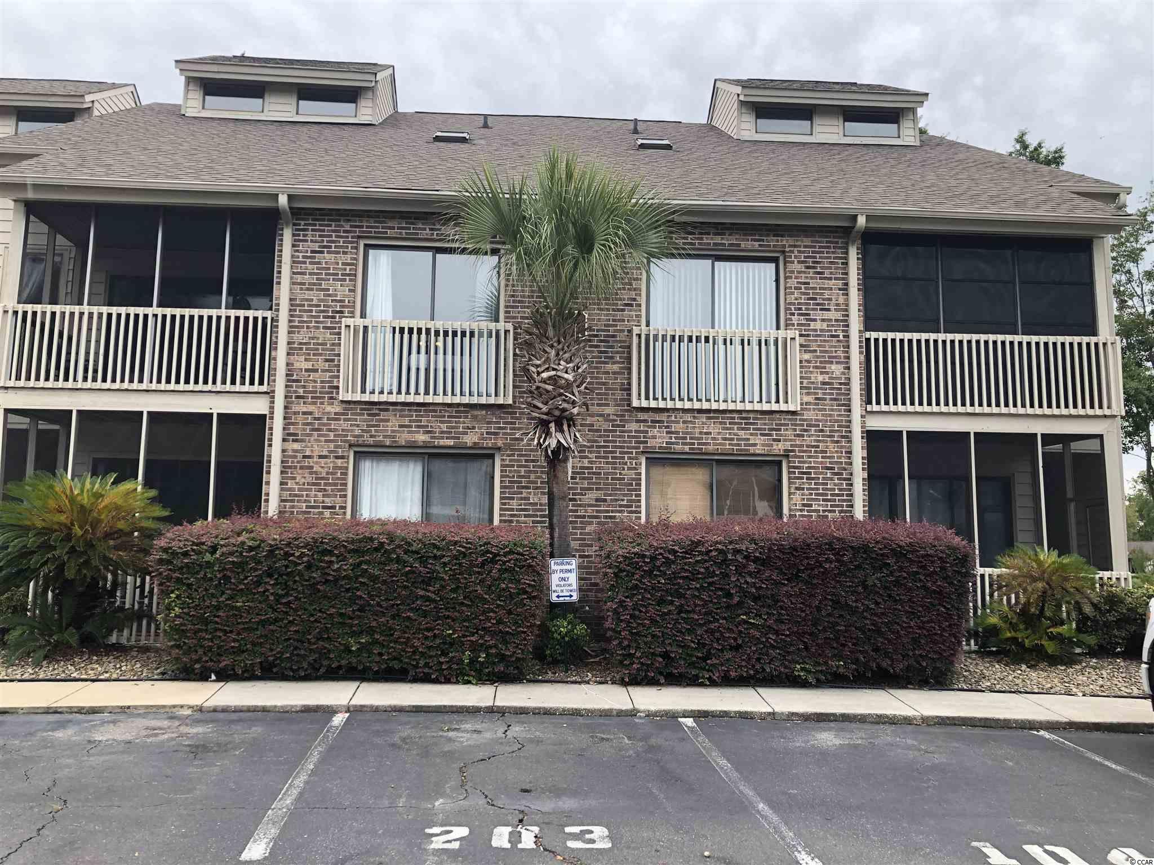
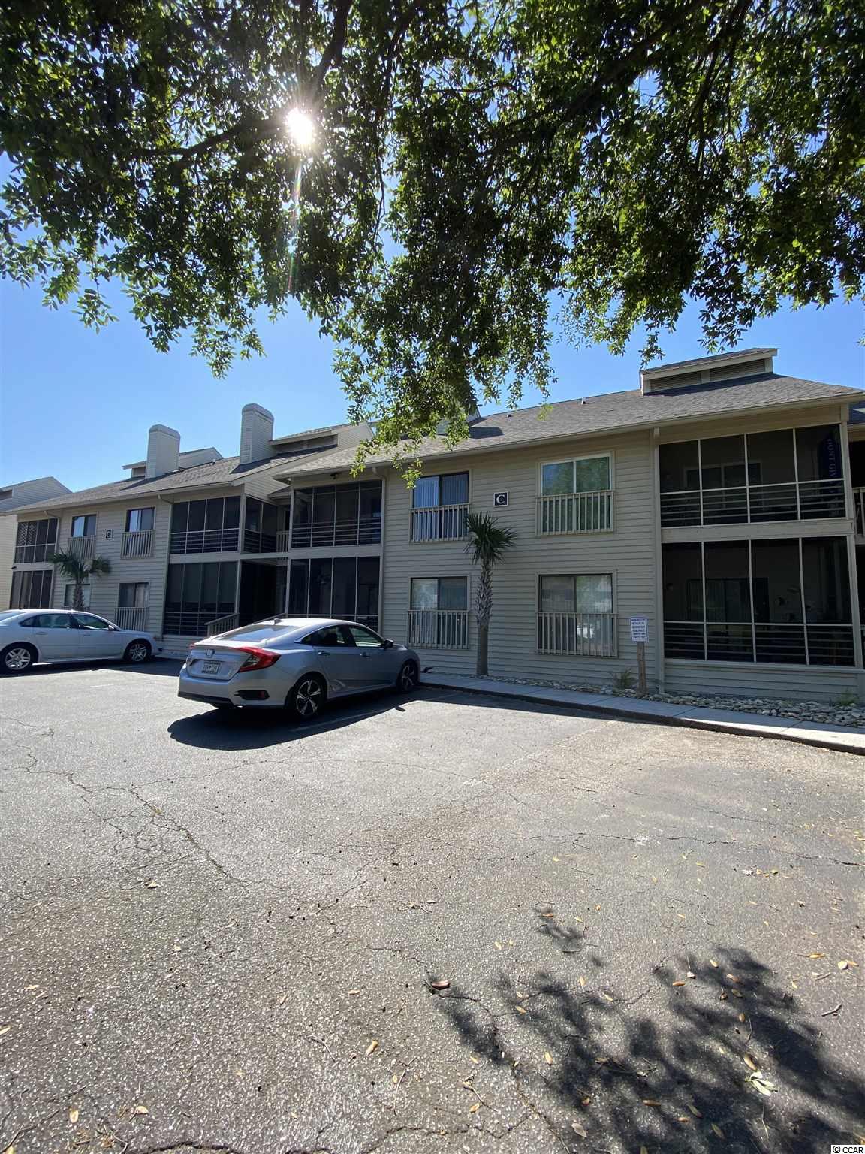
 Provided courtesy of © Copyright 2024 Coastal Carolinas Multiple Listing Service, Inc.®. Information Deemed Reliable but Not Guaranteed. © Copyright 2024 Coastal Carolinas Multiple Listing Service, Inc.® MLS. All rights reserved. Information is provided exclusively for consumers’ personal, non-commercial use,
that it may not be used for any purpose other than to identify prospective properties consumers may be interested in purchasing.
Images related to data from the MLS is the sole property of the MLS and not the responsibility of the owner of this website.
Provided courtesy of © Copyright 2024 Coastal Carolinas Multiple Listing Service, Inc.®. Information Deemed Reliable but Not Guaranteed. © Copyright 2024 Coastal Carolinas Multiple Listing Service, Inc.® MLS. All rights reserved. Information is provided exclusively for consumers’ personal, non-commercial use,
that it may not be used for any purpose other than to identify prospective properties consumers may be interested in purchasing.
Images related to data from the MLS is the sole property of the MLS and not the responsibility of the owner of this website.