Murrells Inlet, SC 29576
- 2Beds
- 2Full Baths
- N/AHalf Baths
- 1,425SqFt
- 2006Year Built
- EUnit #
- MLS# 1805015
- Residential
- Condominium
- Sold
- Approx Time on Market3 months, 2 days
- AreaMurrells Inlet - Georgetown County
- CountyGeorgetown
- Subdivision Sterling Pointe - Murrells Inlet
Overview
PRISTINE MINT UNIT! If you value condition & upgrades then this the one to see. This 2 bedroom 2 bathrooom gem is located in the well kept community of Sterling Pointe in Murrells Inlet. Conveniently close to major highway access, Tidelands Waccamaw Hospital, Inlet Square Mall, & lots of restaurant/dining options. Unit is on the 2nd floor in building 136 - last building on the street tucked away in the corner - more private than most other buildings in the community. Being on the 2nd floor you don't have to worry about noise above you & the main living area has vaulted ceilings unlike the ground floor units which makes the floorplan look more spacious & open. Walking through the front door, you enter a small foyer with steps leading to the main floor. What's really nice about this unit is the abundance of storage space available which most condos can't offer. Large deep storage closet underneath the stairs & huge additional storage room located at the top of the steps. Living room is oversized and has an overhead ceiling fan & access to private enclosed porch (glass windows). Kitchen features stainless steel appliances, breakfast bar, plenty of cabinet space, & a dining area. 1st bedroom is off hallway across from the full bathroom (single bowl vanity/tub) & laundry/utility room with full size washer & dryer. Bedroom has access to enclosed porch, overhead ceiling fan, crown molding, & an open closet. Unit features wood flooring throughout the main living area, hallways, & bedrooms -and NEW coretec vinyl tile flooring in the kitchen, bathrooms, & laundry room. Master bedroom is the show stopper here! Complete with an overhead ceiling fan, crown molding, 2 walk-in closets and a sitting area that is so large it can only be described as an extra bedroom. The additional room has a beautiful tray ceiling with crown molding & another storage closet with bi-fold doors. Master bathroom is equipped with a double sink vanity, walk-in shower, & large garden tub. This unit must be seen to be appreciated - priced to sell and will not last long. Don't miss your chance before it's too late!
Sale Info
Listing Date: 03-08-2018
Sold Date: 06-11-2018
Aprox Days on Market:
3 month(s), 2 day(s)
Listing Sold:
6 Year(s), 5 month(s), 1 day(s) ago
Asking Price: $139,000
Selling Price: $139,000
Price Difference:
Same as list price
Agriculture / Farm
Grazing Permits Blm: ,No,
Horse: No
Grazing Permits Forest Service: ,No,
Grazing Permits Private: ,No,
Irrigation Water Rights: ,No,
Farm Credit Service Incl: ,No,
Crops Included: ,No,
Association Fees / Info
Hoa Frequency: Monthly
Hoa Fees: 275
Hoa: 1
Hoa Includes: AssociationManagement, CommonAreas, Insurance, LegalAccounting, MaintenanceGrounds, Pools, Sewer, Trash, Water
Community Features: Clubhouse, Pool, RecreationArea, LongTermRentalAllowed
Assoc Amenities: Clubhouse, Pool, PetRestrictions, Trash, MaintenanceGrounds
Bathroom Info
Total Baths: 2.00
Fullbaths: 2
Bedroom Info
Beds: 2
Building Info
New Construction: No
Levels: One
Year Built: 2006
Mobile Home Remains: ,No,
Zoning: MF
Style: LowRise
Common Walls: EndUnit
Construction Materials: BrickVeneer
Entry Level: 2
Building Name: Building 136
Buyer Compensation
Exterior Features
Spa: No
Patio and Porch Features: Porch, Screened
Pool Features: Community, OutdoorPool
Foundation: Slab
Exterior Features: BuiltinBarbecue, Barbecue, SprinklerIrrigation, Pool
Financial
Lease Renewal Option: ,No,
Garage / Parking
Garage: No
Carport: No
Parking Type: TwoSpaces
Open Parking: No
Attached Garage: No
Green / Env Info
Green Energy Efficient: Doors, Windows
Interior Features
Floor Cover: Tile, Wood
Door Features: InsulatedDoors
Fireplace: No
Furnished: Unfurnished
Interior Features: EntranceFoyer
Appliances: Dryer, Washer
Lot Info
Lease Considered: ,No,
Lease Assignable: ,No,
Acres: 0.00
Land Lease: No
Lot Description: OutsideCityLimits
Misc
Pool Private: Yes
Pets Allowed: OwnerOnly, Yes
Offer Compensation
Other School Info
Property Info
County: Georgetown
View: No
Senior Community: No
Stipulation of Sale: None
Property Sub Type Additional: Condominium
Property Attached: No
Security Features: SmokeDetectors
Disclosures: CovenantsRestrictionsDisclosure,SellerDisclosure
Rent Control: No
Construction: Resale
Room Info
Basement: ,No,
Sold Info
Sold Date: 2018-06-11T00:00:00
Sqft Info
Building Sqft: 1525
Sqft: 1425
Tax Info
Unit Info
Unit: E
Utilities / Hvac
Heating: Central, Electric
Cooling: CentralAir
Electric On Property: No
Cooling: Yes
Utilities Available: CableAvailable, ElectricityAvailable, Other, PhoneAvailable, SewerAvailable, WaterAvailable
Heating: Yes
Water Source: Public
Waterfront / Water
Waterfront: No
Directions
Traveling on Highway 17 towards Murrells Inlet, shortly past Inlet Square Mall Turn right onto Bellamy Avenue (Wells Fargo on corner). Make left onto Woodside Drive, then left onto Brentwood Drive (Sterling Pointe entrance). Keep following ahead on Brentwood (building 136 is at the end of road in corner).Courtesy of Jerry Pinkas R E Experts - Main Line: 843-839-9870
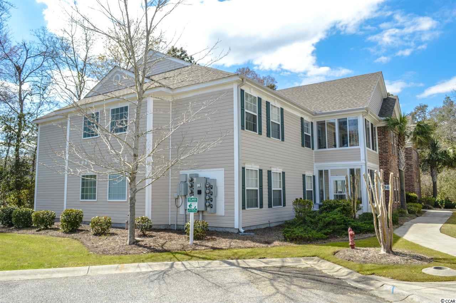
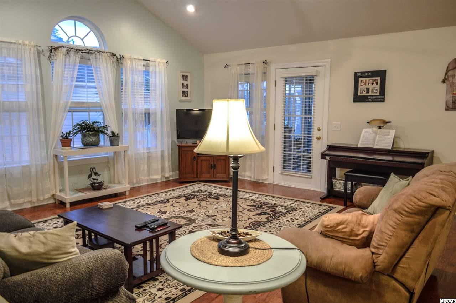
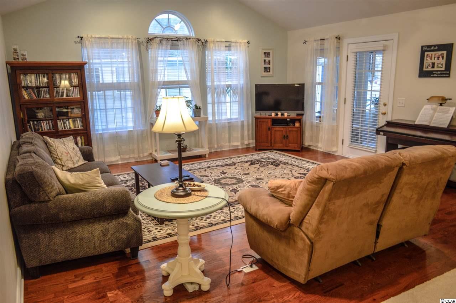
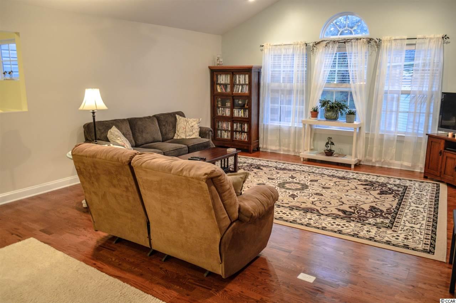
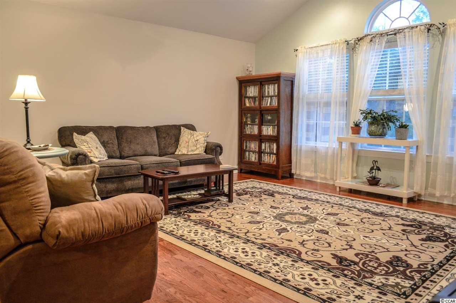
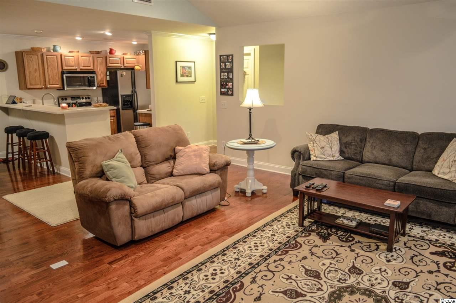
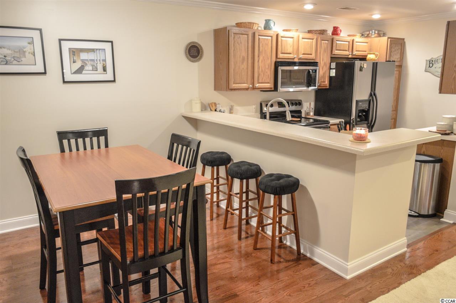
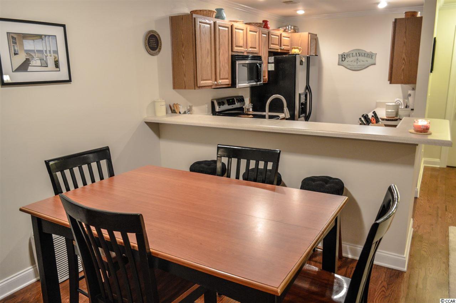
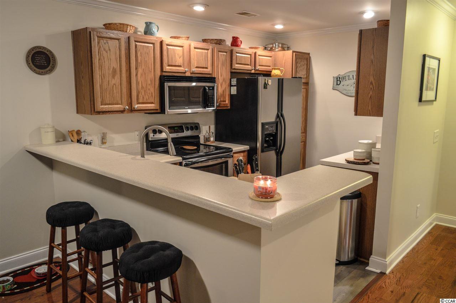
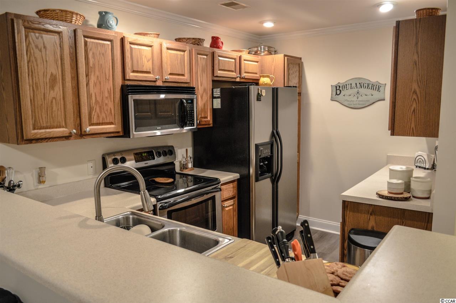
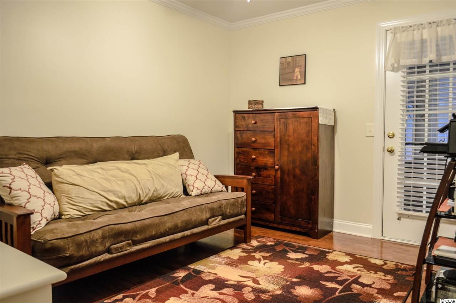
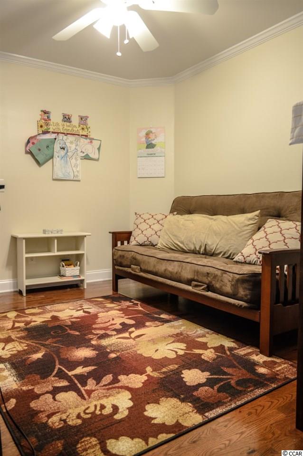
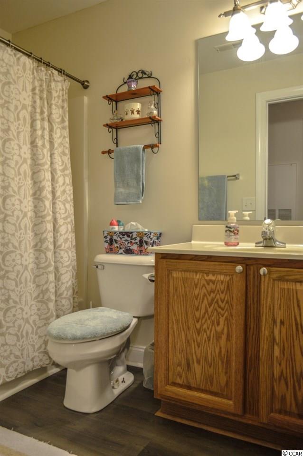
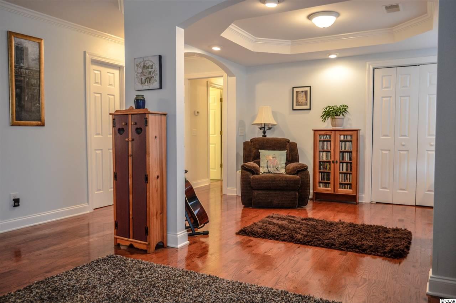
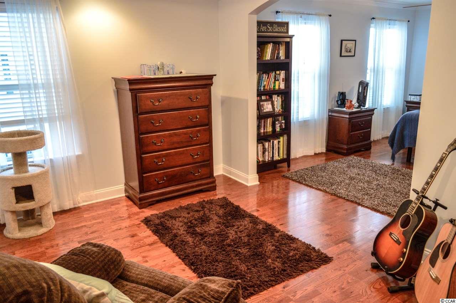
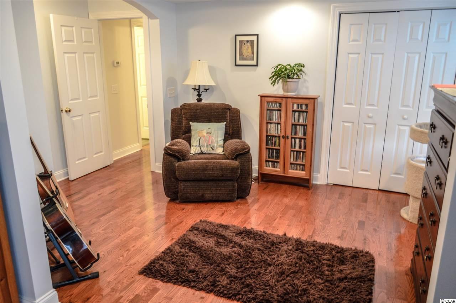
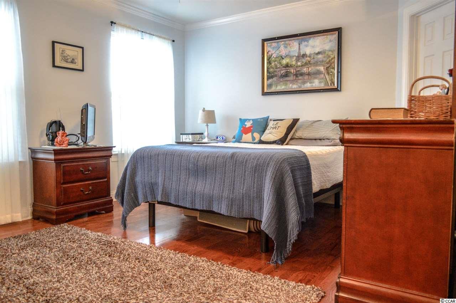
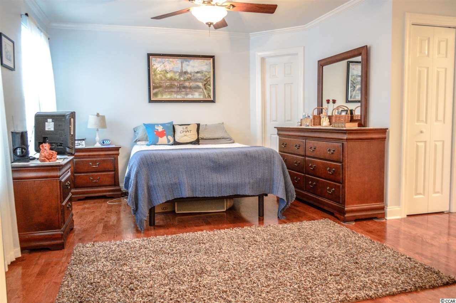
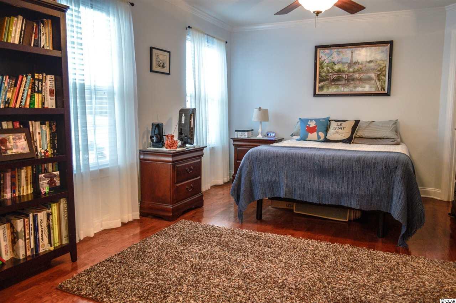
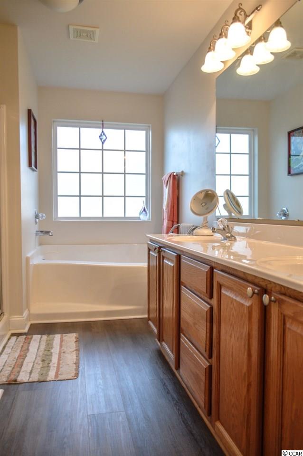
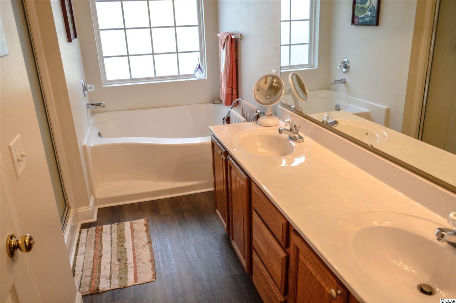
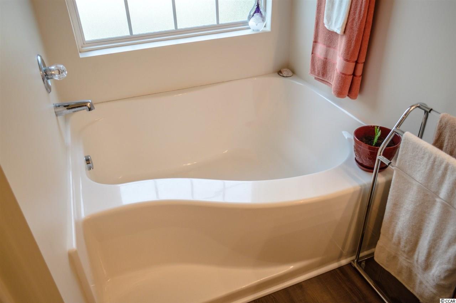
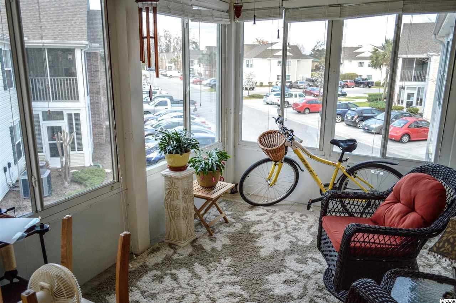
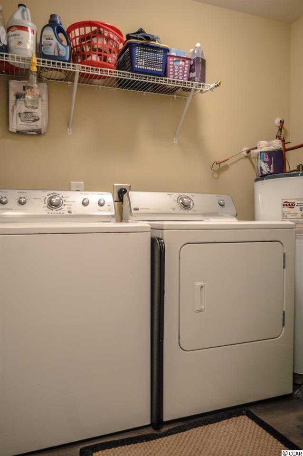
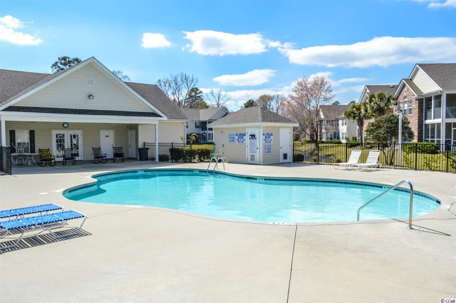
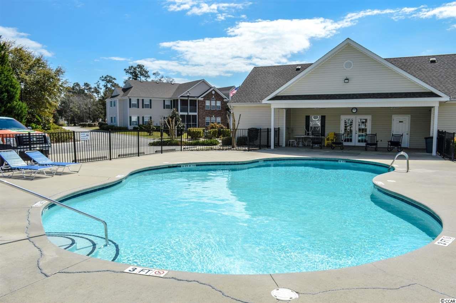
 Company 1
Company 1
 Company 2
Company 2
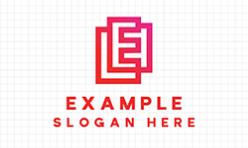 Company 1
Company 1

 MLS# 924050
MLS# 924050 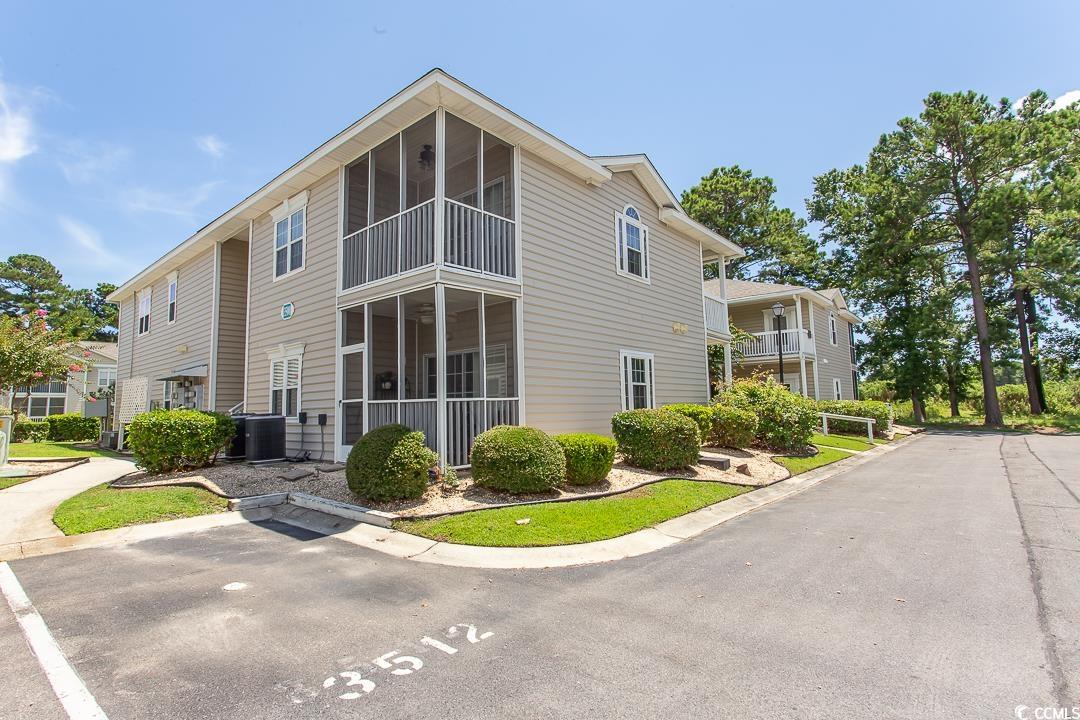
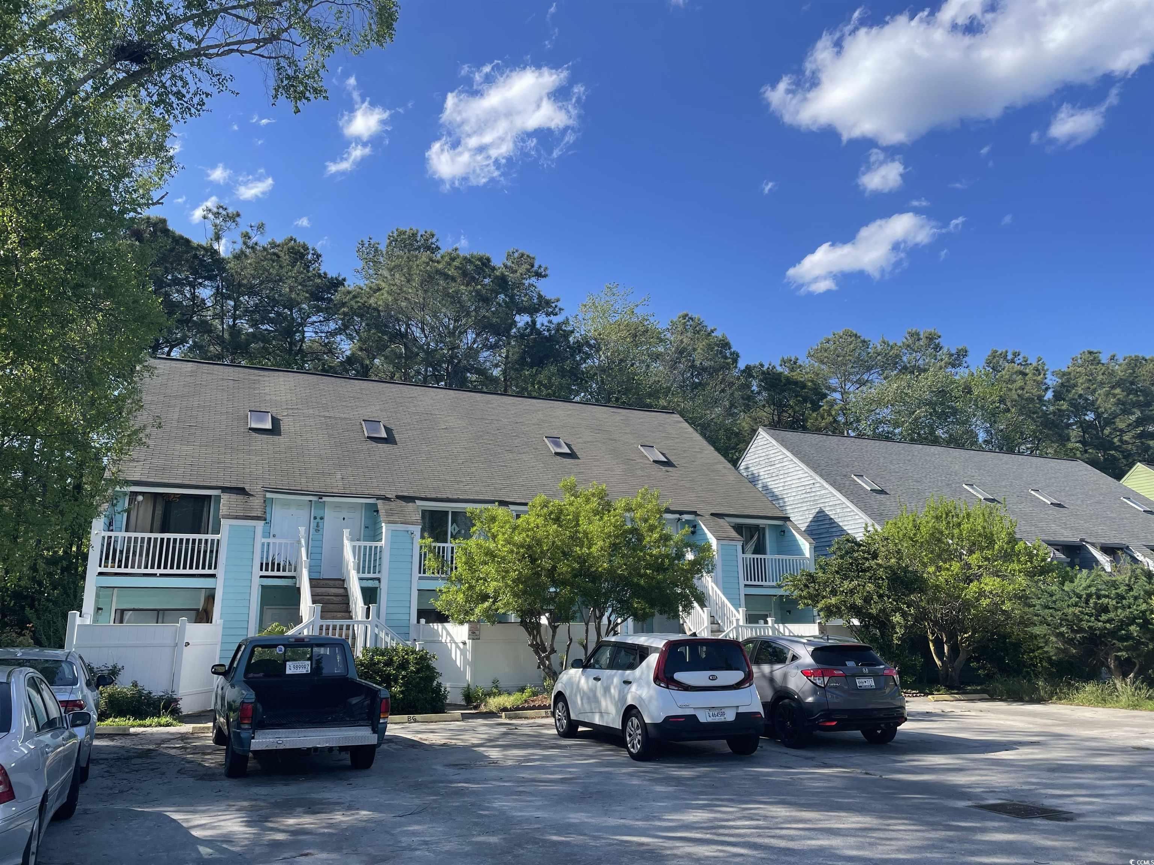
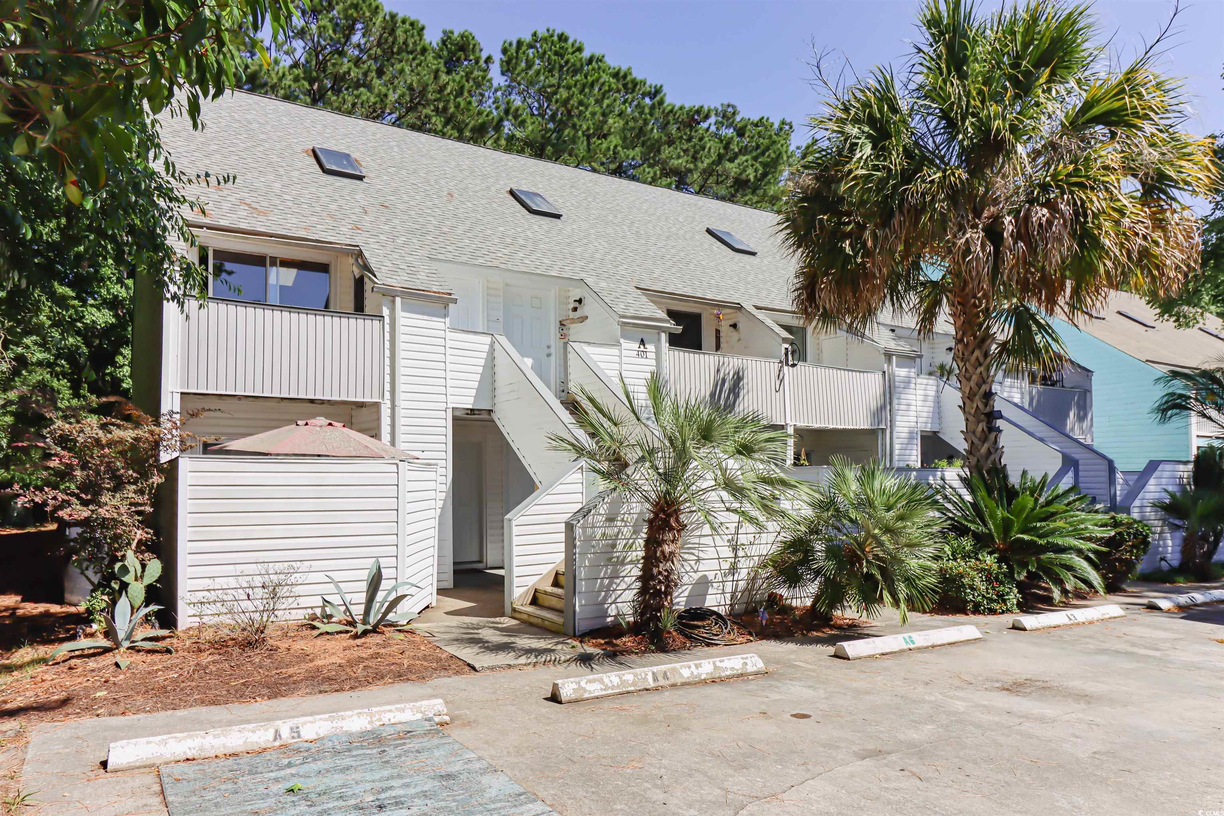
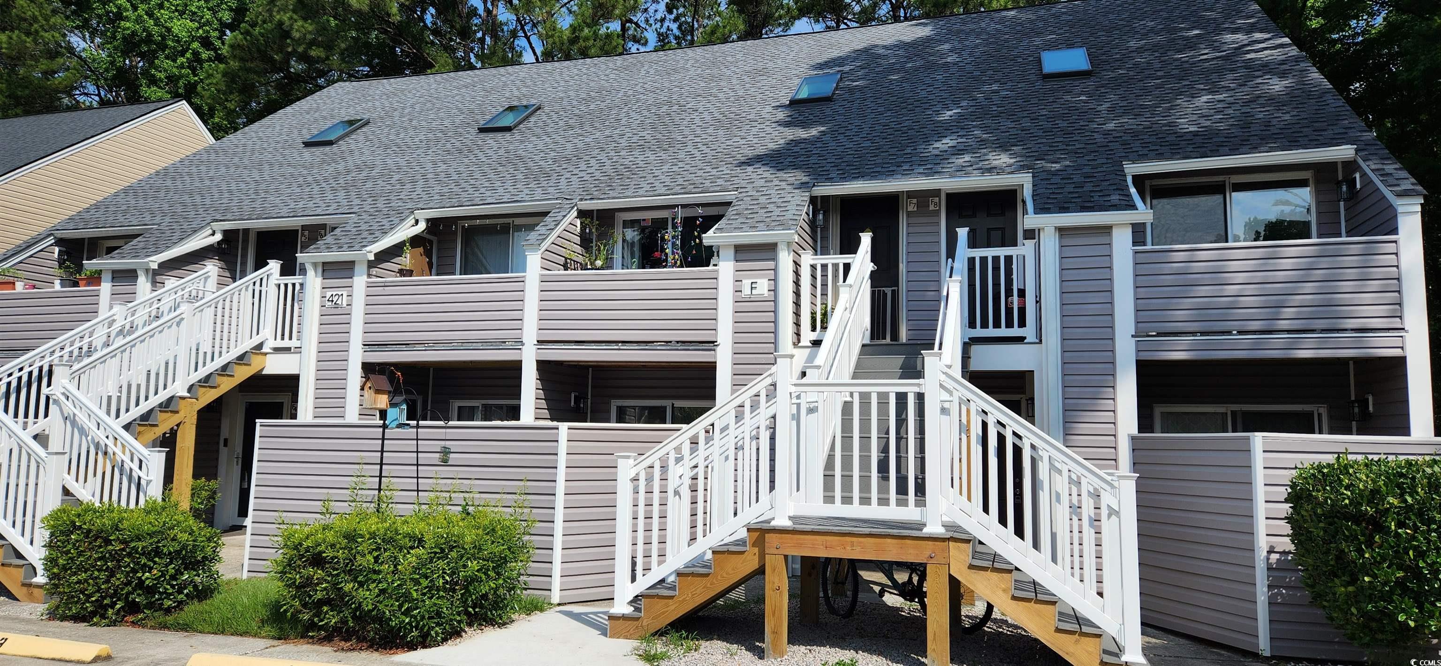
 Provided courtesy of © Copyright 2024 Coastal Carolinas Multiple Listing Service, Inc.®. Information Deemed Reliable but Not Guaranteed. © Copyright 2024 Coastal Carolinas Multiple Listing Service, Inc.® MLS. All rights reserved. Information is provided exclusively for consumers’ personal, non-commercial use,
that it may not be used for any purpose other than to identify prospective properties consumers may be interested in purchasing.
Images related to data from the MLS is the sole property of the MLS and not the responsibility of the owner of this website.
Provided courtesy of © Copyright 2024 Coastal Carolinas Multiple Listing Service, Inc.®. Information Deemed Reliable but Not Guaranteed. © Copyright 2024 Coastal Carolinas Multiple Listing Service, Inc.® MLS. All rights reserved. Information is provided exclusively for consumers’ personal, non-commercial use,
that it may not be used for any purpose other than to identify prospective properties consumers may be interested in purchasing.
Images related to data from the MLS is the sole property of the MLS and not the responsibility of the owner of this website.