Surfside Beach, SC 29575
- 3Beds
- 2Full Baths
- 1Half Baths
- 1,392SqFt
- 1984Year Built
- 0.00Acres
- MLS# 2207893
- Residential
- Townhouse
- Sold
- Approx Time on Market1 month, 6 days
- AreaSurfside Area--Surfside Triangle 544 To Glenns Bay
- CountyHorry
- Subdivision Buck Hill - Deerfield
Overview
Welcome to the well-established Deerfield Community located in Surfside Beach where this hidden gem true townhome is located. This spacious town home is very deceiving when walking up, upon entering the gate that leads to the front door and side yard; you are pleasantly surprised by the space, privacy and well manicured lawn. Just inside the gate to the left is the front door to the home and small patio. Once inside there is a large open concept living room with slate flooring, crown molding and a great amount of natural light. Continuing straight from the front door just past the living room on your left is the half bath and on your right is the laundry closet. Just beyond the laundry closet and half bath is the kitchen. The kitchen boasts tile flooring, white appliances, solid surface countertops and a buffet with custom built-in wine shelving, and select glass faced cabinets. Next is the dining area with hardwood floors plus a ceiling fan. There is also an entryway back to the living room, luxe LVP flooring, a chair rail. The sliding glass doors leads to a large screened porch with a ceiling fan plus an attached storage closet. There is also access to the lush backyard, large patio, and detached storage shed. Back inside and upstairs there are two spacious guest rooms with carpet and ceiling fan plus guest bathroom and a large linen closet in the hallway. The master suite features carpeting and a ceiling fan plus a sliding glass door and private balcony with a lovely view of the back patio. There is an on suite bathroom with tub/ shower combo and good size vanity. This property is pleasantly surprising and is much more spacious than expected. Located in Surfside Beach just a few minutes from the beach and great local restaurants. Schedule a tour today!
Sale Info
Listing Date: 04-13-2022
Sold Date: 05-20-2022
Aprox Days on Market:
1 month(s), 6 day(s)
Listing Sold:
2 Year(s), 5 month(s), 22 day(s) ago
Asking Price: $209,000
Selling Price: $218,000
Price Difference:
Increase $9,000
Agriculture / Farm
Grazing Permits Blm: ,No,
Horse: No
Grazing Permits Forest Service: ,No,
Grazing Permits Private: ,No,
Irrigation Water Rights: ,No,
Farm Credit Service Incl: ,No,
Crops Included: ,No,
Association Fees / Info
Hoa Frequency: Annually
Hoa Fees: 26
Hoa: 1
Hoa Includes: AssociationManagement, CommonAreas
Community Features: GolfCartsOK, LongTermRentalAllowed
Assoc Amenities: OwnerAllowedGolfCart, OwnerAllowedMotorcycle, PetRestrictions, PetsAllowed, TenantAllowedGolfCart, TenantAllowedMotorcycle
Bathroom Info
Total Baths: 3.00
Halfbaths: 1
Fullbaths: 2
Bedroom Info
Beds: 3
Building Info
New Construction: No
Levels: Two
Year Built: 1984
Mobile Home Remains: ,No,
Zoning: SF 6
Style: LowRise
Common Walls: EndUnit
Construction Materials: WoodFrame
Entry Level: 1
Building Name: Deerfield Plantation
Buyer Compensation
Exterior Features
Spa: No
Patio and Porch Features: RearPorch, Deck, FrontPorch, Patio, Porch, Screened
Foundation: Slab
Exterior Features: Deck, Fence, Porch, Patio, Storage
Financial
Lease Renewal Option: ,No,
Garage / Parking
Garage: No
Carport: No
Parking Type: AdditionalParking, OneSpace
Open Parking: No
Attached Garage: No
Green / Env Info
Green Energy Efficient: Doors, Windows
Interior Features
Floor Cover: Carpet, Tile, Vinyl
Door Features: InsulatedDoors
Fireplace: No
Laundry Features: WasherHookup
Furnished: Furnished
Interior Features: Attic, EntranceFoyer, Furnished, PermanentAtticStairs
Appliances: Dryer, Washer
Lot Info
Lease Considered: ,No,
Lease Assignable: ,No,
Acres: 0.00
Lot Size: 45 x 56 x 45 x 58
Land Lease: No
Lot Description: OutsideCityLimits, Rectangular
Misc
Pool Private: No
Pets Allowed: OwnerOnly, Yes
Offer Compensation
Other School Info
Property Info
County: Horry
View: No
Senior Community: No
Stipulation of Sale: None
Property Sub Type Additional: Townhouse
Property Attached: No
Disclosures: CovenantsRestrictionsDisclosure,SellerDisclosure
Rent Control: No
Construction: Resale
Room Info
Basement: ,No,
Sold Info
Sold Date: 2022-05-20T00:00:00
Sqft Info
Building Sqft: 1500
Living Area Source: Estimated
Sqft: 1392
Tax Info
Unit Info
Unit: Apt C
Utilities / Hvac
Heating: Central, Electric, ForcedAir
Cooling: CentralAir
Electric On Property: No
Cooling: Yes
Utilities Available: CableAvailable, ElectricityAvailable, PhoneAvailable, SewerAvailable, UndergroundUtilities, WaterAvailable
Heating: Yes
Water Source: Public
Waterfront / Water
Waterfront: No
Directions
Starting on Hwy 544 heading towards the beach turn right when you reach S Kings Hwy (US-17 BUS), this is where 544 ends. Continue straight about a mile and take a right turn onto Platt Blvd, continue straight through the round about and veer right at the second round about onto Crooked Pine Dr. and continue straight and make a right onto turkey ridge drive. Look on the building fronts for 1381 and the unit is located on the right rear side of the building, Apt C.Courtesy of Brg Real Estate
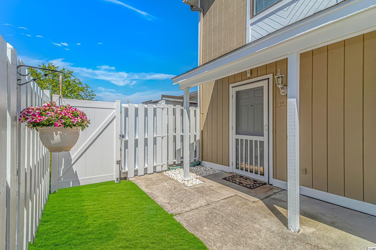
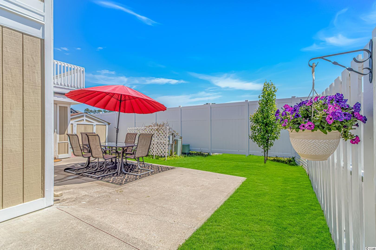
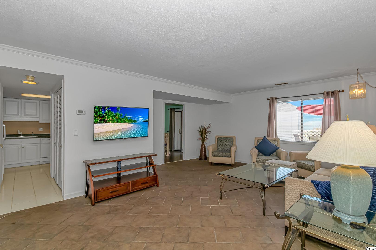
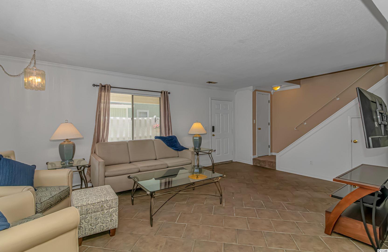
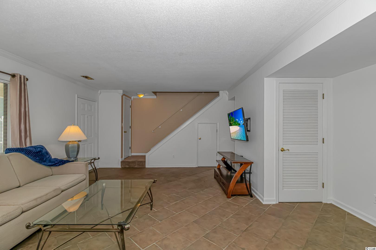
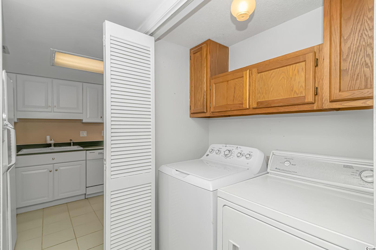
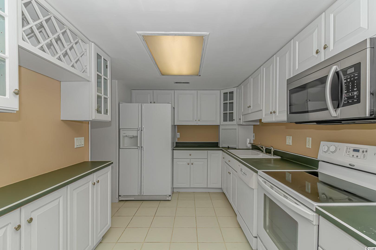
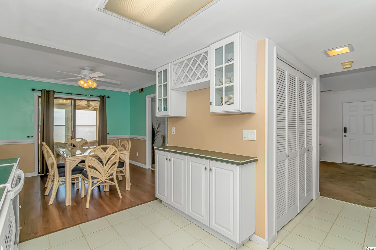
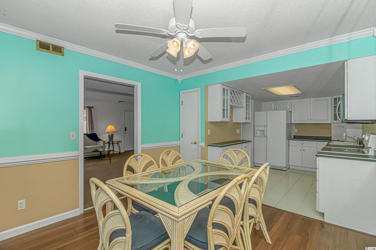
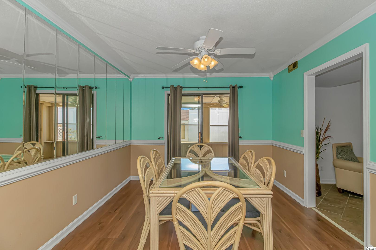
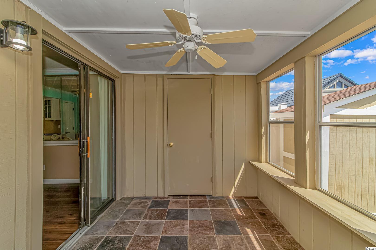
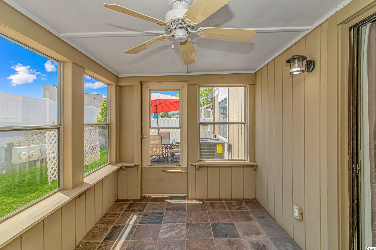
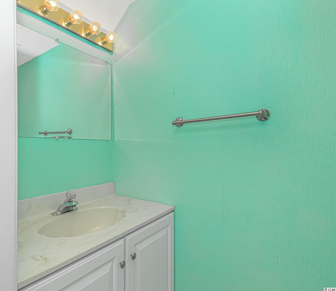
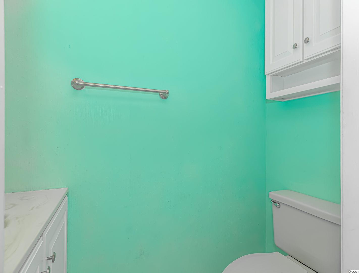
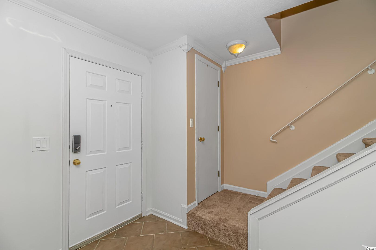
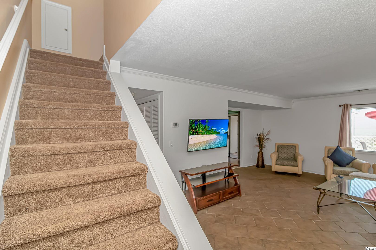
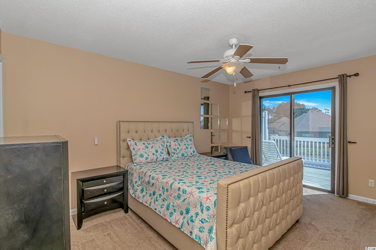
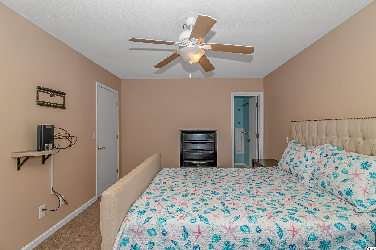
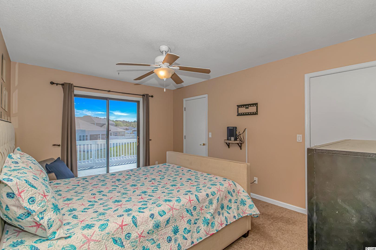
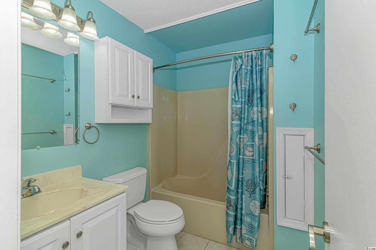
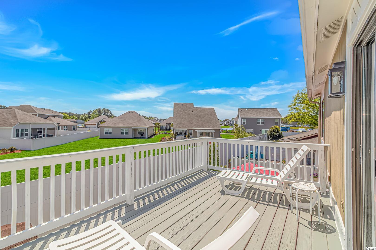
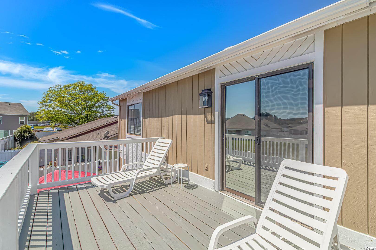
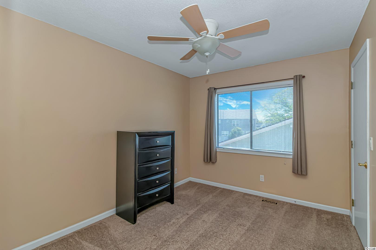
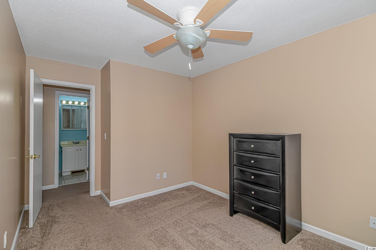
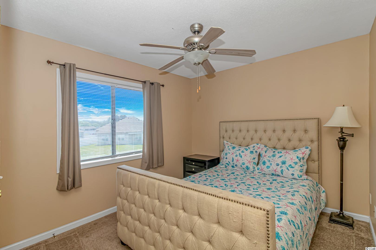
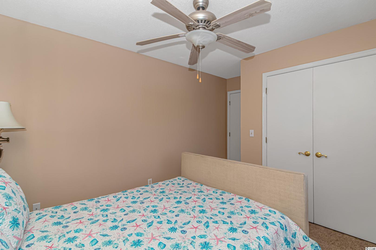
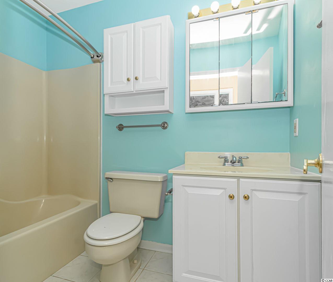
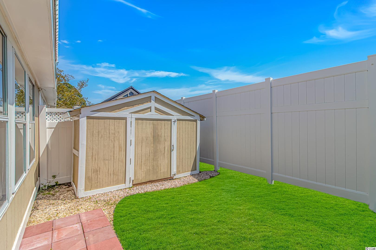
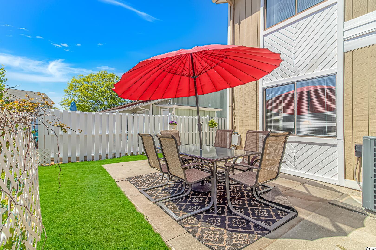
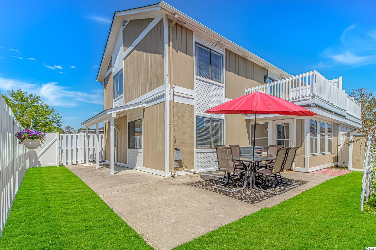
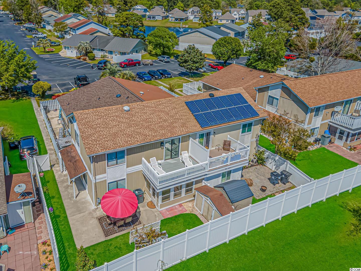
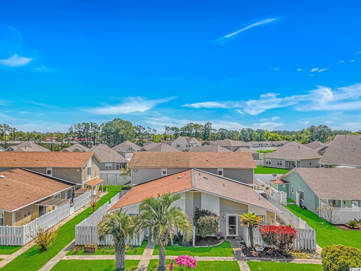
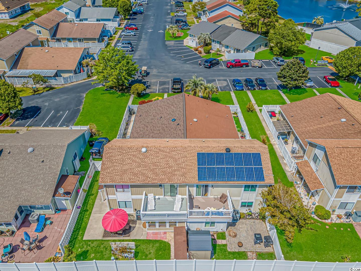
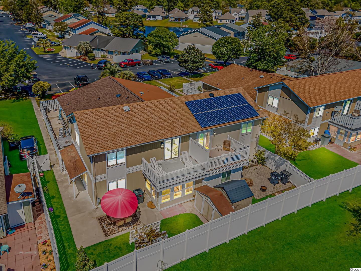
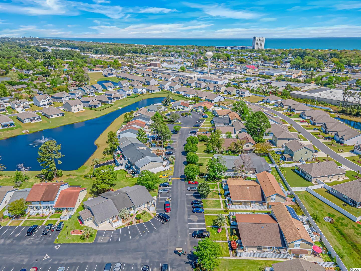
 Company 1
Company 1
 Company 2
Company 2
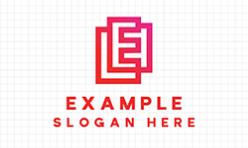 Company 1
Company 1

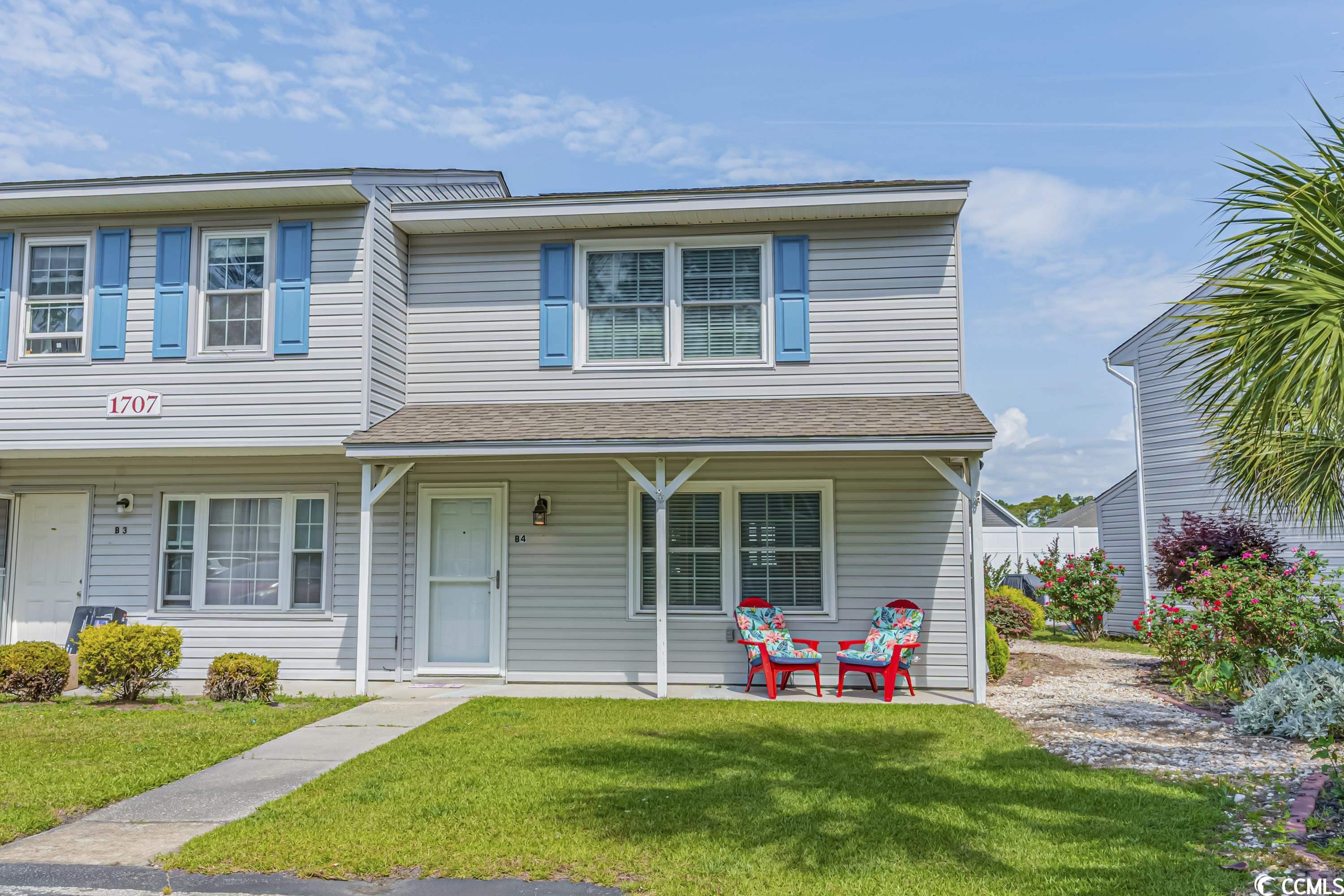
 MLS# 2308112
MLS# 2308112 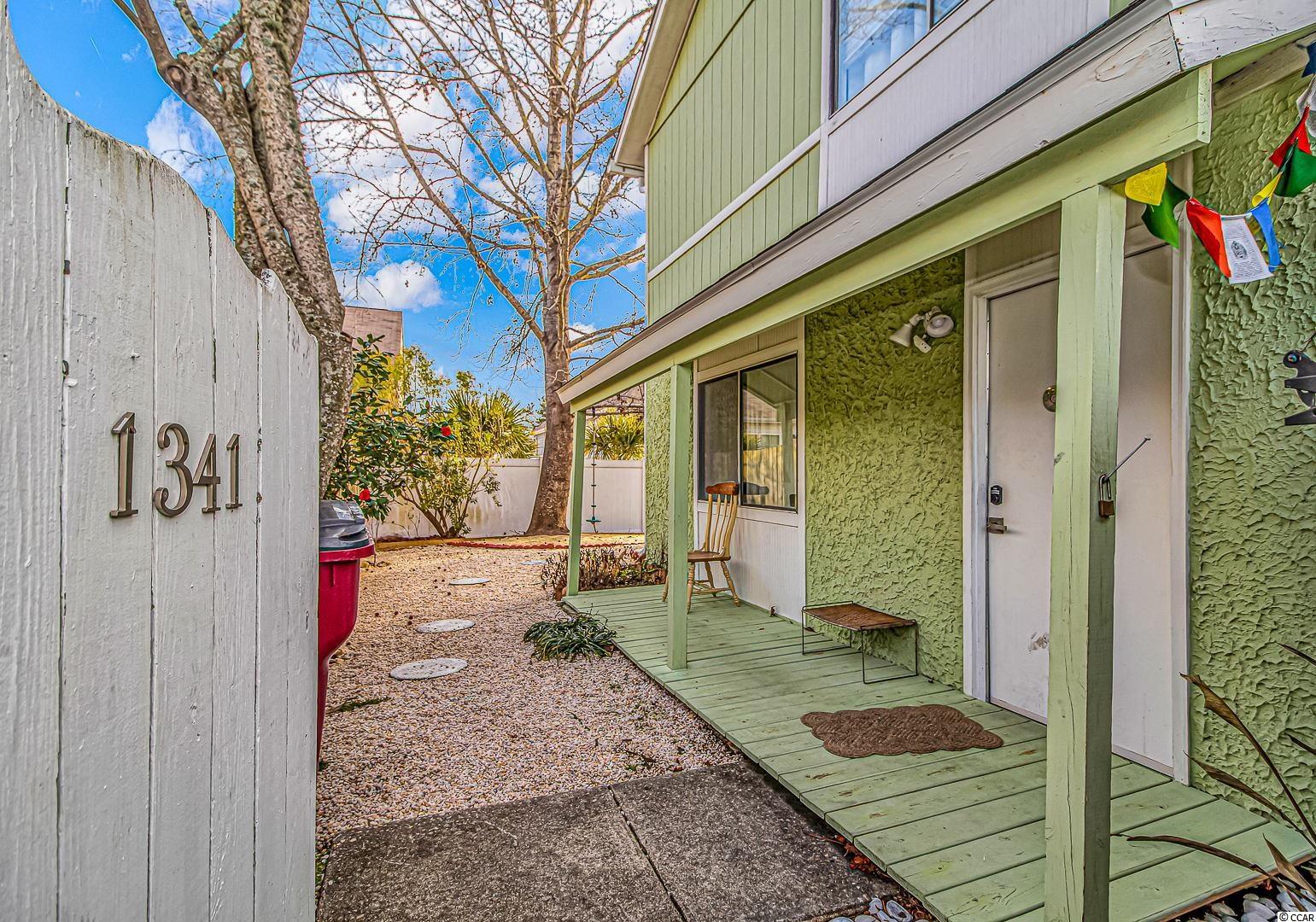
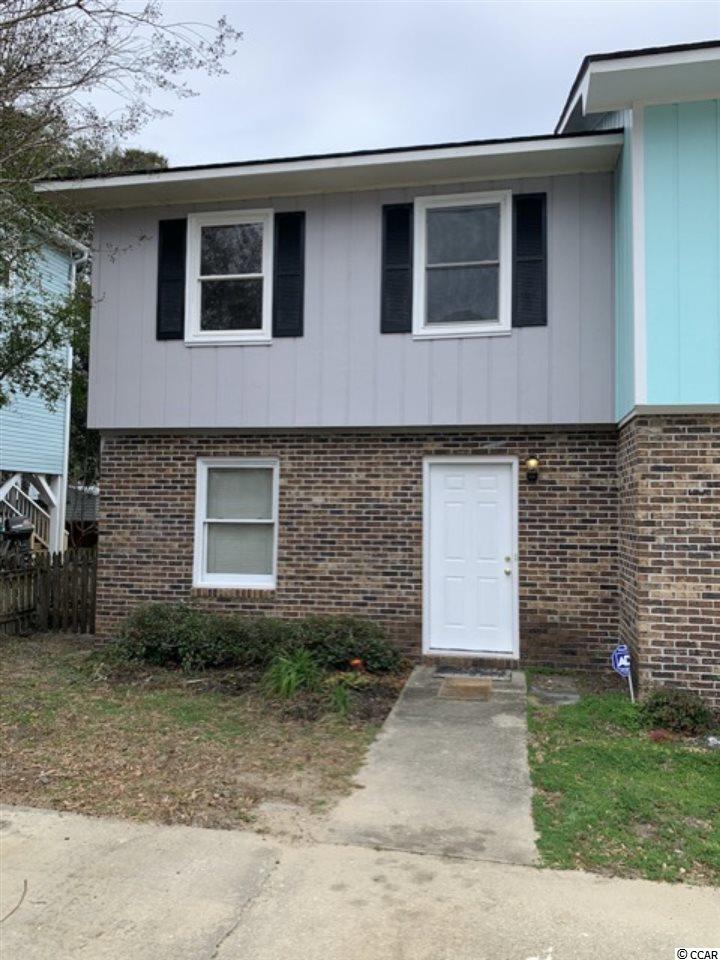
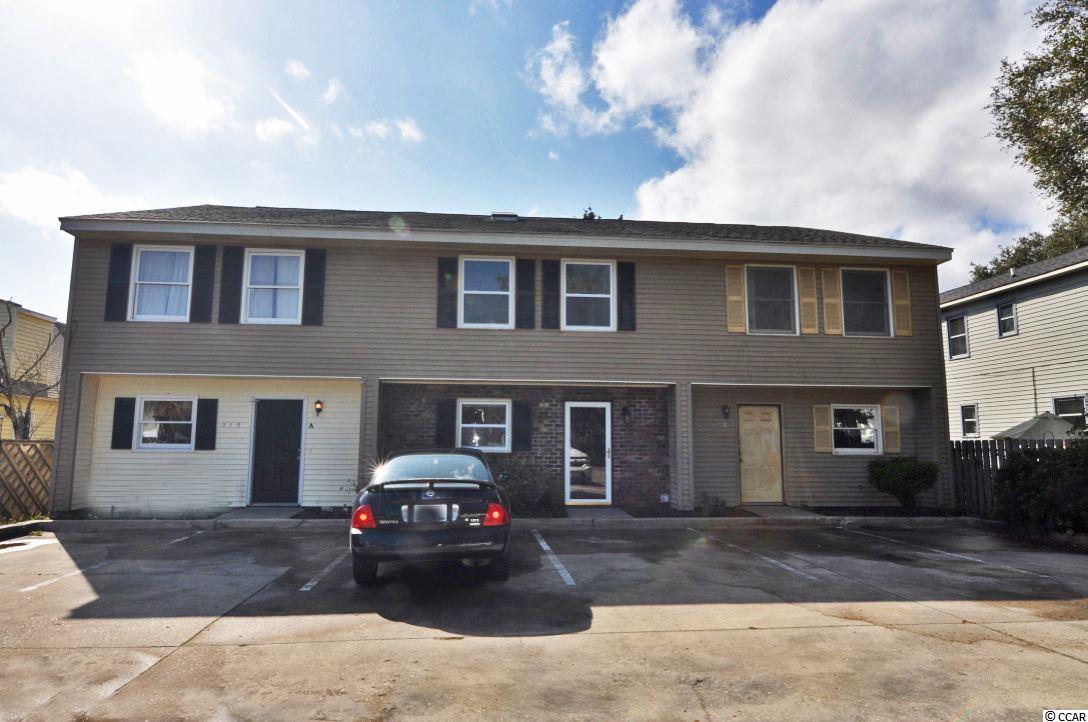
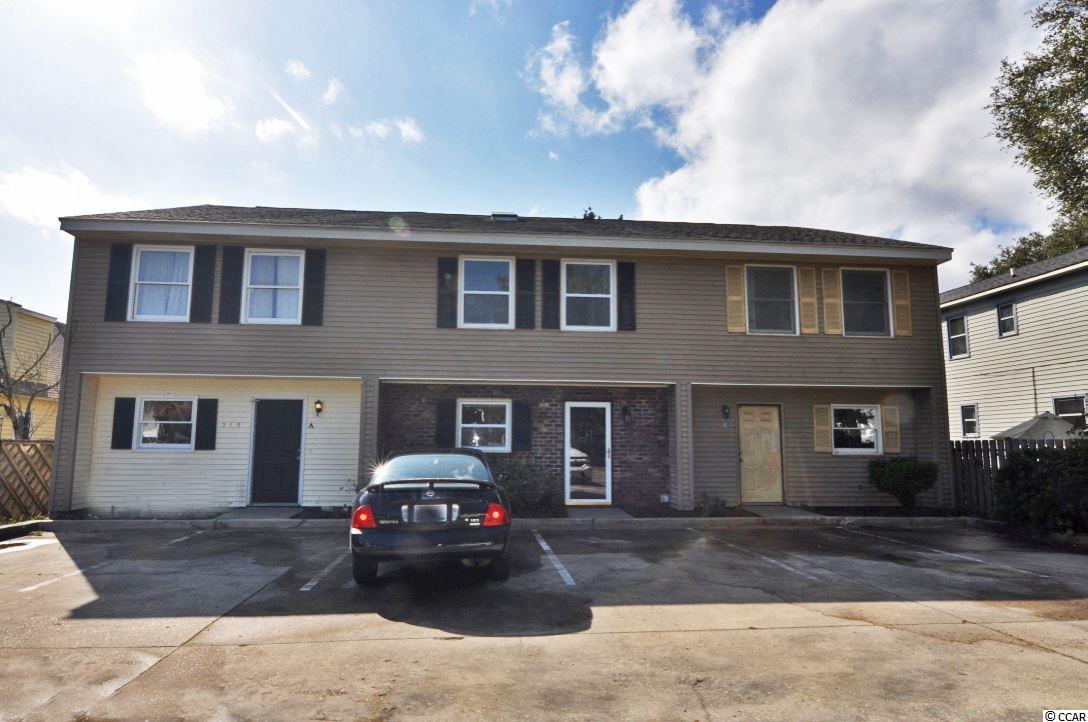
 Provided courtesy of © Copyright 2024 Coastal Carolinas Multiple Listing Service, Inc.®. Information Deemed Reliable but Not Guaranteed. © Copyright 2024 Coastal Carolinas Multiple Listing Service, Inc.® MLS. All rights reserved. Information is provided exclusively for consumers’ personal, non-commercial use,
that it may not be used for any purpose other than to identify prospective properties consumers may be interested in purchasing.
Images related to data from the MLS is the sole property of the MLS and not the responsibility of the owner of this website.
Provided courtesy of © Copyright 2024 Coastal Carolinas Multiple Listing Service, Inc.®. Information Deemed Reliable but Not Guaranteed. © Copyright 2024 Coastal Carolinas Multiple Listing Service, Inc.® MLS. All rights reserved. Information is provided exclusively for consumers’ personal, non-commercial use,
that it may not be used for any purpose other than to identify prospective properties consumers may be interested in purchasing.
Images related to data from the MLS is the sole property of the MLS and not the responsibility of the owner of this website.