Surfside Beach, SC 29575
- 2Beds
- 1Full Baths
- 1Half Baths
- 951SqFt
- 1981Year Built
- 0.00Acres
- MLS# 1623652
- Residential
- Townhouse
- Sold
- Approx Time on Market1 month, 27 days
- AreaSurfside Area--Surfside Triangle 544 To Glenns Bay
- CountyHorry
- Subdivision Deer Run Village
Overview
This 2 bedroom townhouse located in Deer Run Village is only a mile from Surfside Beach with features that make it the perfect vacation getaway! Recently updates include fresh paint, new carpet and a new roof installed in February 2016. The open floor plan includes an expansive living room and dining area convenient to the fully equipped kitchen with breakfast bar. There is also a Carolina room with direct assess to the private backyard. Upstairs, there are two bedrooms and a full bath with vanity and the master bedroom also has a private balcony- the perfect spot for your morning coffee. In addition, there are ceiling fans in both bedrooms and a separate laundry room plus there is no HOA . Close to shopping , dining, golf and attractions. This is a must see! Don't miss it!
Sale Info
Listing Date: 12-09-2016
Sold Date: 02-06-2017
Aprox Days on Market:
1 month(s), 27 day(s)
Listing Sold:
7 Year(s), 9 month(s), 5 day(s) ago
Asking Price: $55,000
Selling Price: $47,500
Price Difference:
Reduced By $7,500
Agriculture / Farm
Grazing Permits Blm: ,No,
Horse: No
Grazing Permits Forest Service: ,No,
Grazing Permits Private: ,No,
Irrigation Water Rights: ,No,
Farm Credit Service Incl: ,No,
Crops Included: ,No,
Association Fees / Info
Hoa Frequency: NotApplicable
Hoa: No
Bathroom Info
Total Baths: 2.00
Halfbaths: 1
Fullbaths: 1
Bedroom Info
Beds: 2
Building Info
New Construction: No
Levels: Two
Year Built: 1981
Structure Type: Townhouse
Mobile Home Remains: ,No,
Zoning: MF
Construction Materials: WoodFrame
Entry Level: 1
Building Name: Deer Run Village
Buyer Compensation
Exterior Features
Spa: No
Patio and Porch Features: Balcony, RearPorch, FrontPorch, Patio
Foundation: Slab
Exterior Features: Balcony, Porch, Patio
Financial
Lease Renewal Option: ,No,
Garage / Parking
Garage: No
Carport: No
Parking Type: Assigned
Open Parking: No
Attached Garage: No
Green / Env Info
Interior Features
Floor Cover: Carpet, Tile
Fireplace: No
Furnished: Unfurnished
Interior Features: WindowTreatments, EntranceFoyer
Lot Info
Lease Considered: ,No,
Lease Assignable: ,No,
Acres: 0.00
Land Lease: No
Lot Description: OutsideCityLimits
Misc
Pool Private: No
Offer Compensation
Other School Info
Property Info
County: Horry
View: No
Senior Community: No
Stipulation of Sale: None
Property Sub Type Additional: Townhouse
Property Attached: No
Security Features: SmokeDetectors
Disclosures: SellerDisclosure
Rent Control: No
Construction: Resale
Room Info
Basement: ,No,
Sold Info
Sold Date: 2017-02-06T00:00:00
Sqft Info
Building Sqft: 1101
Sqft: 951
Tax Info
Unit Info
Unit: A-5
Utilities / Hvac
Heating: Central, Electric
Cooling: CentralAir
Electric On Property: No
Cooling: Yes
Utilities Available: CableAvailable, ElectricityAvailable, SewerAvailable, UndergroundUtilities, WaterAvailable
Heating: Yes
Water Source: Public
Waterfront / Water
Waterfront: No
Schools
Elem: Lakewood Elementary School
Middle: Saint James Middle School
High: Saint James High School
Courtesy of Century 21 The Harrelson Group
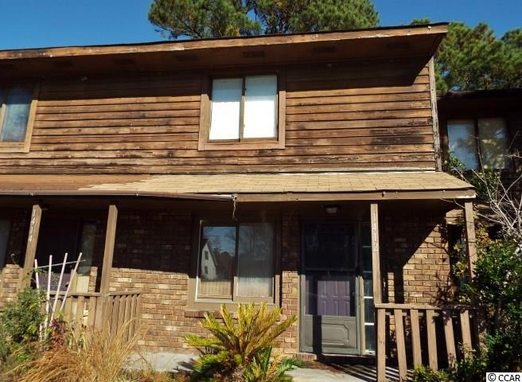
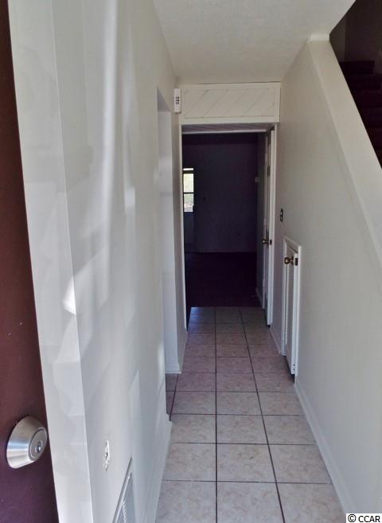
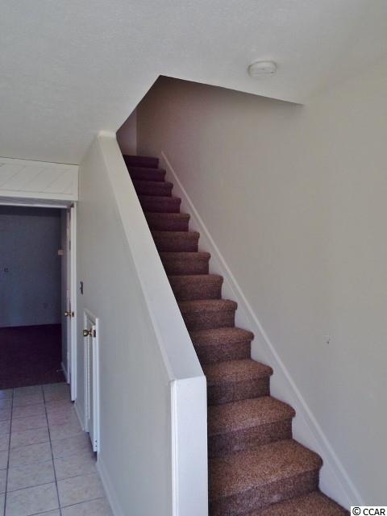
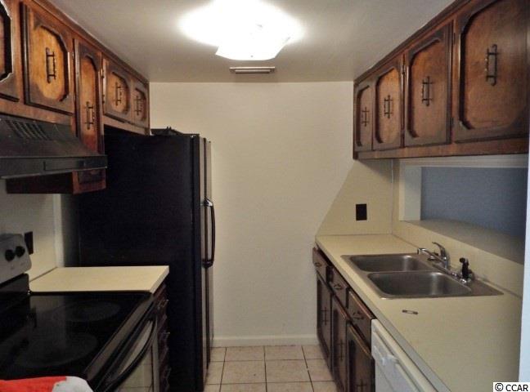
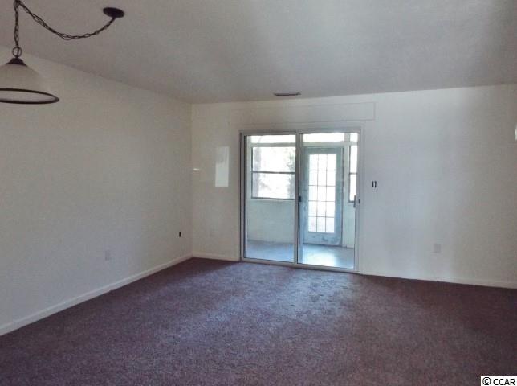
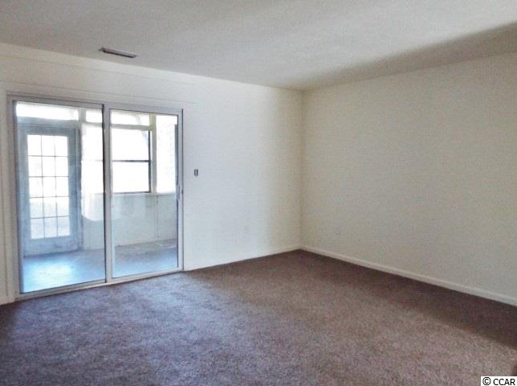
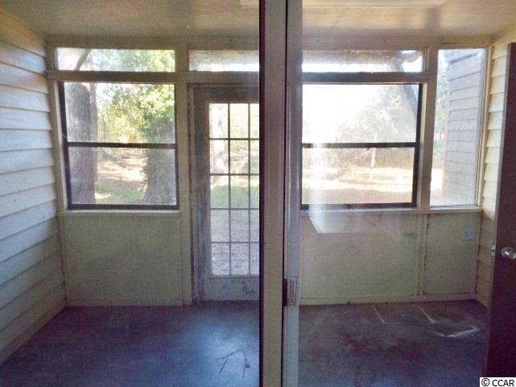
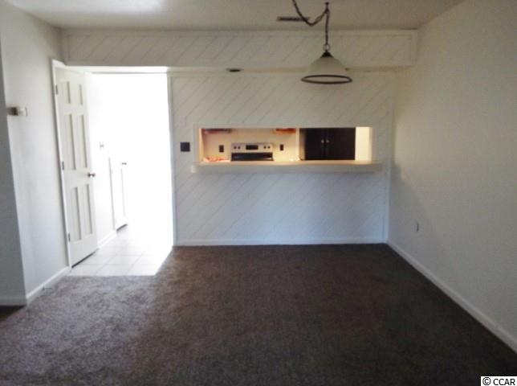
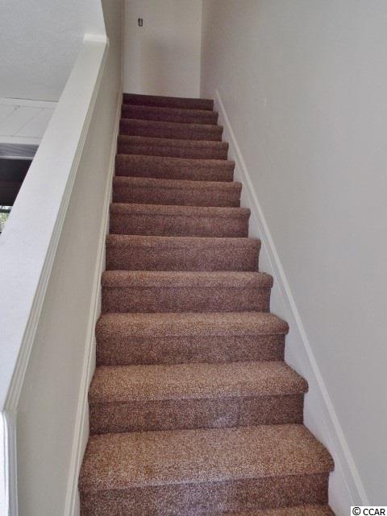
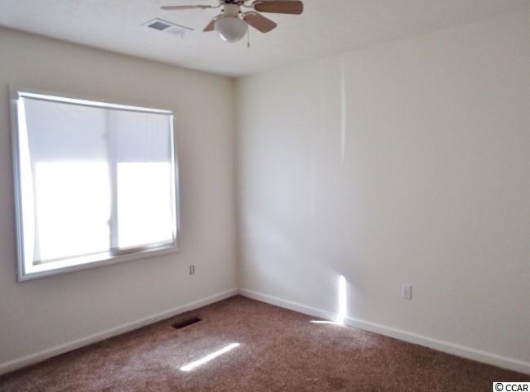
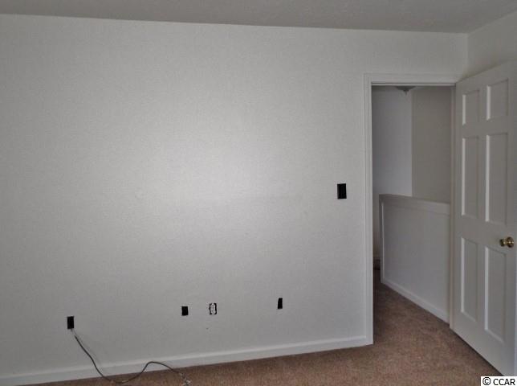
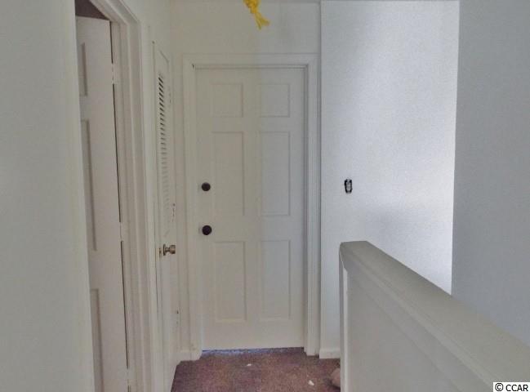
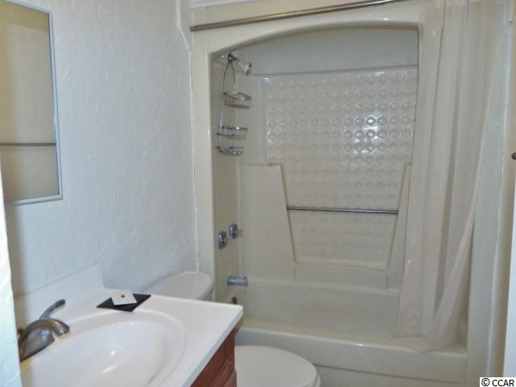
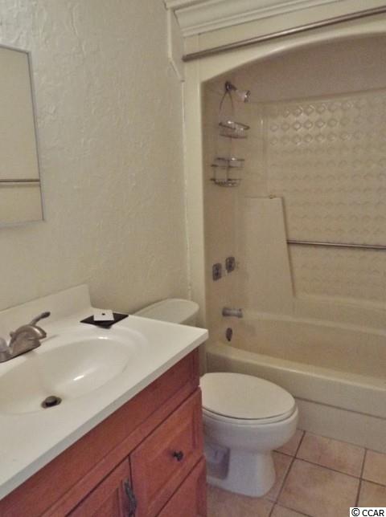
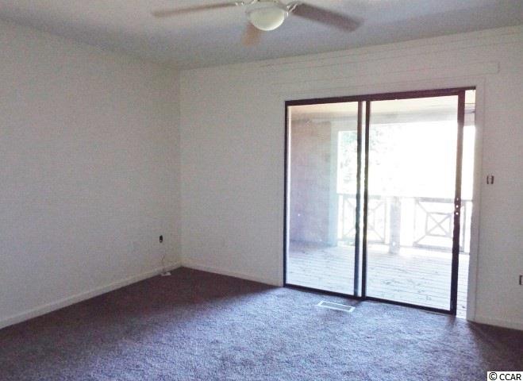
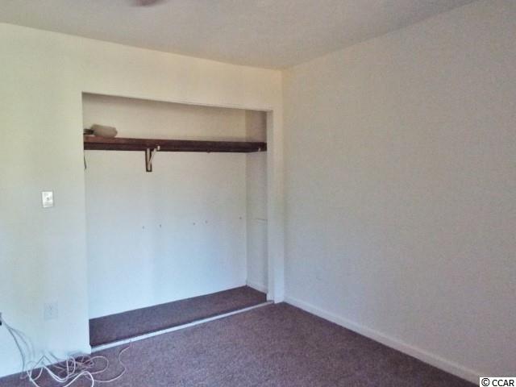
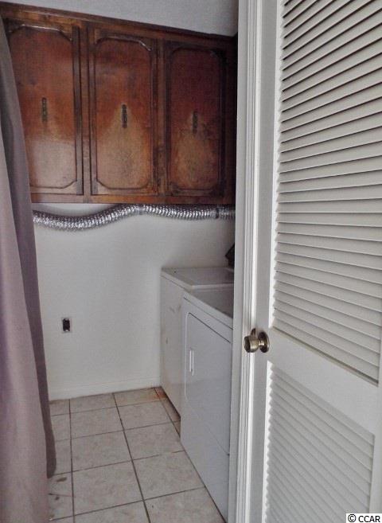
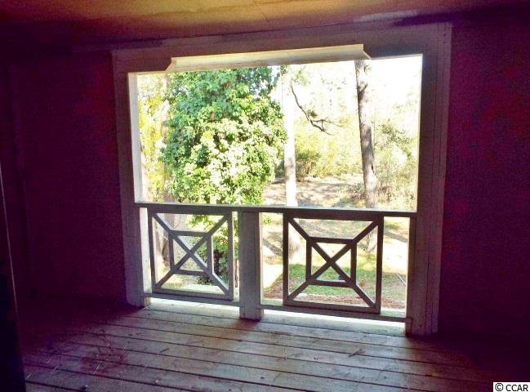
 Company 1
Company 1
 Company 2
Company 2
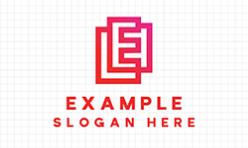 Company 1
Company 1

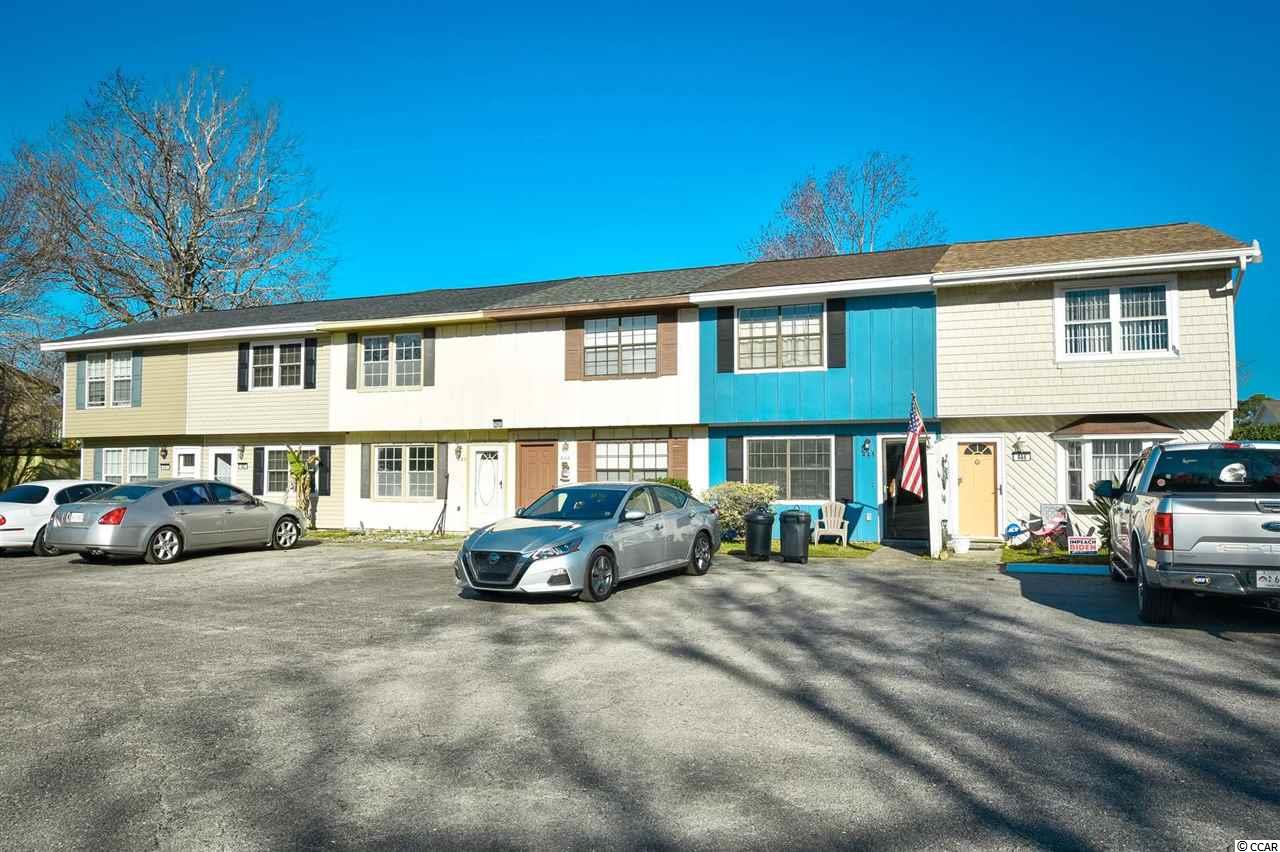
 MLS# 2105245
MLS# 2105245 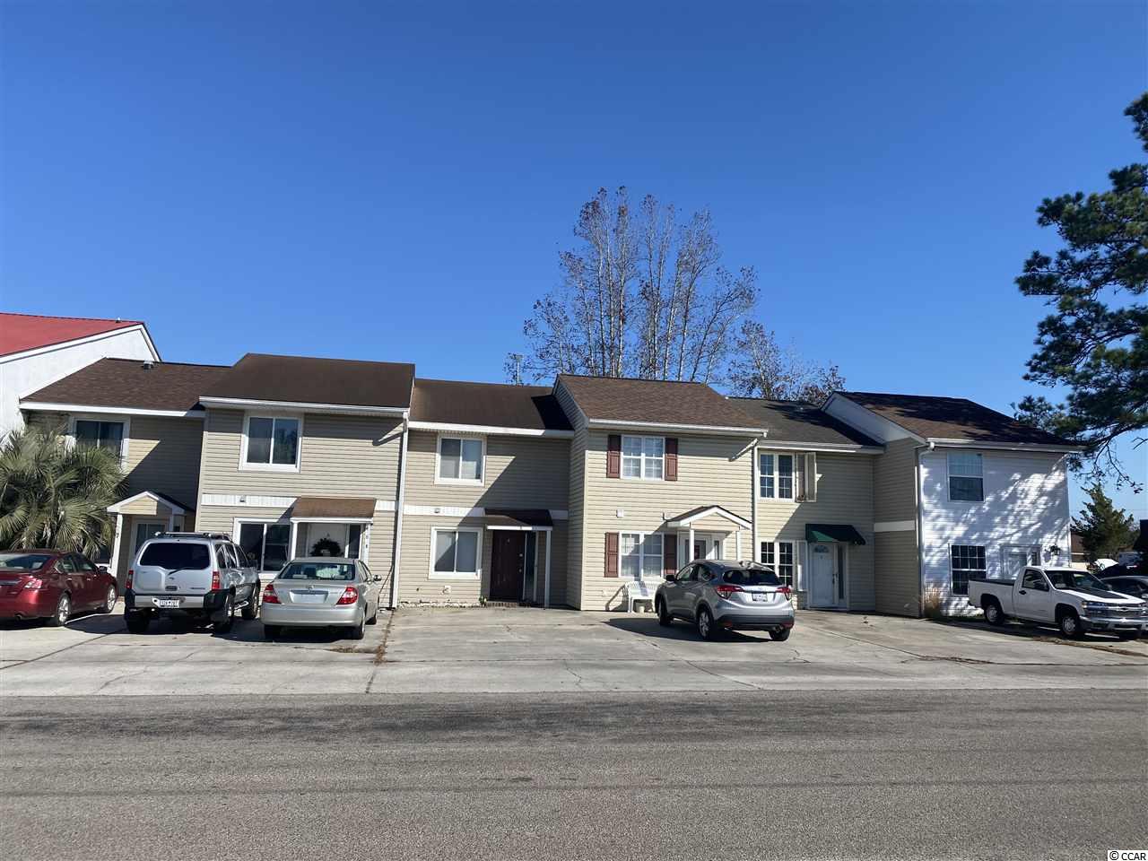
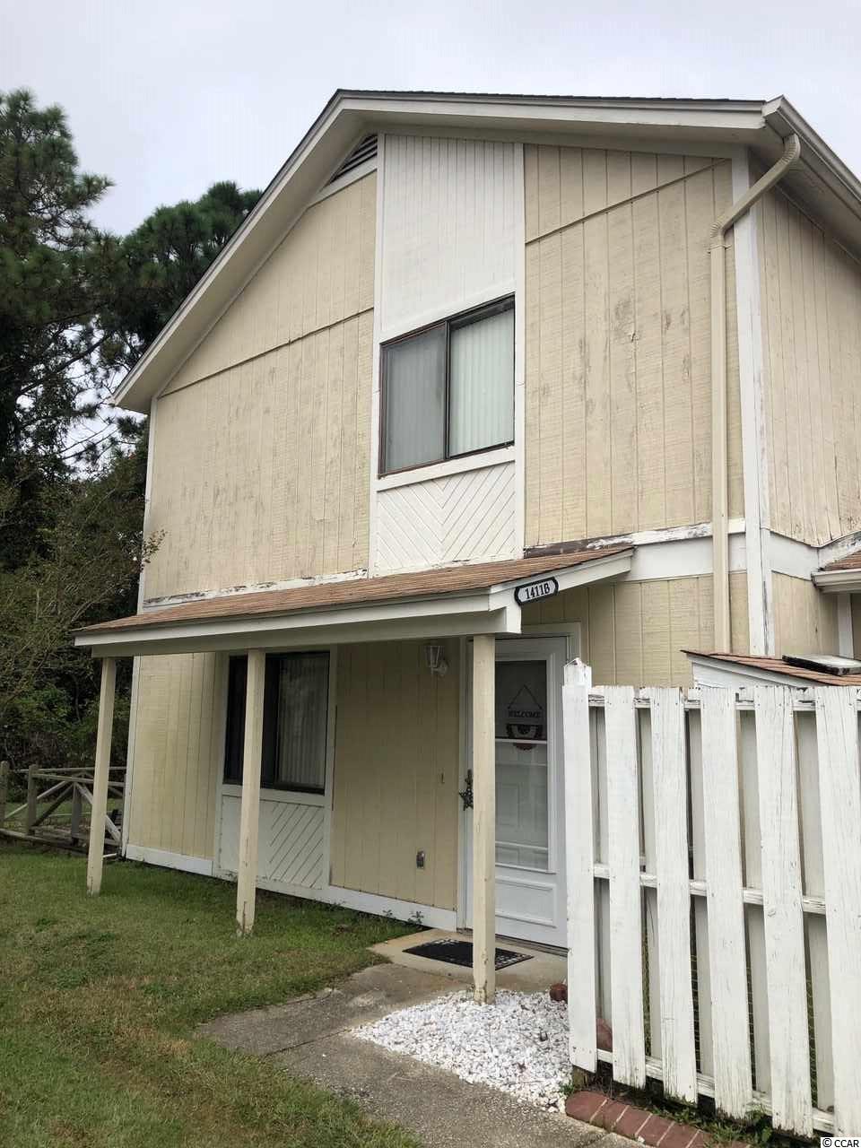
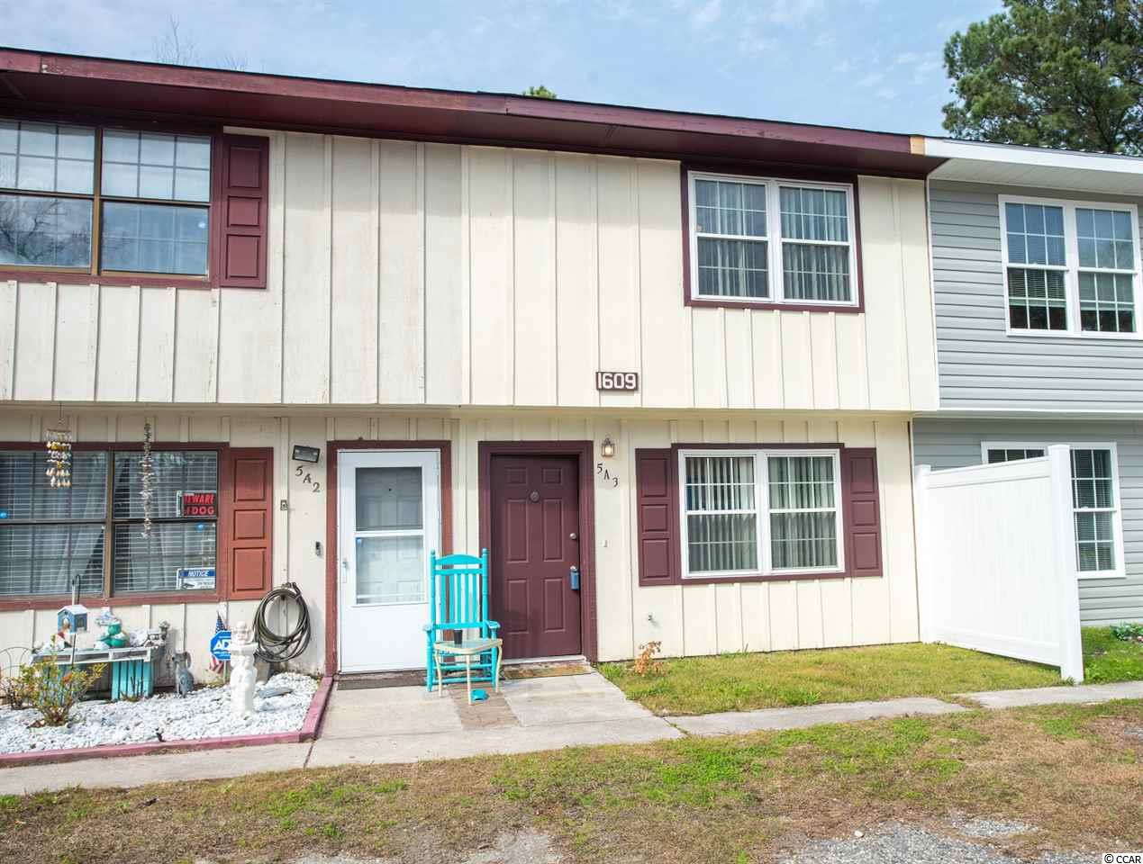
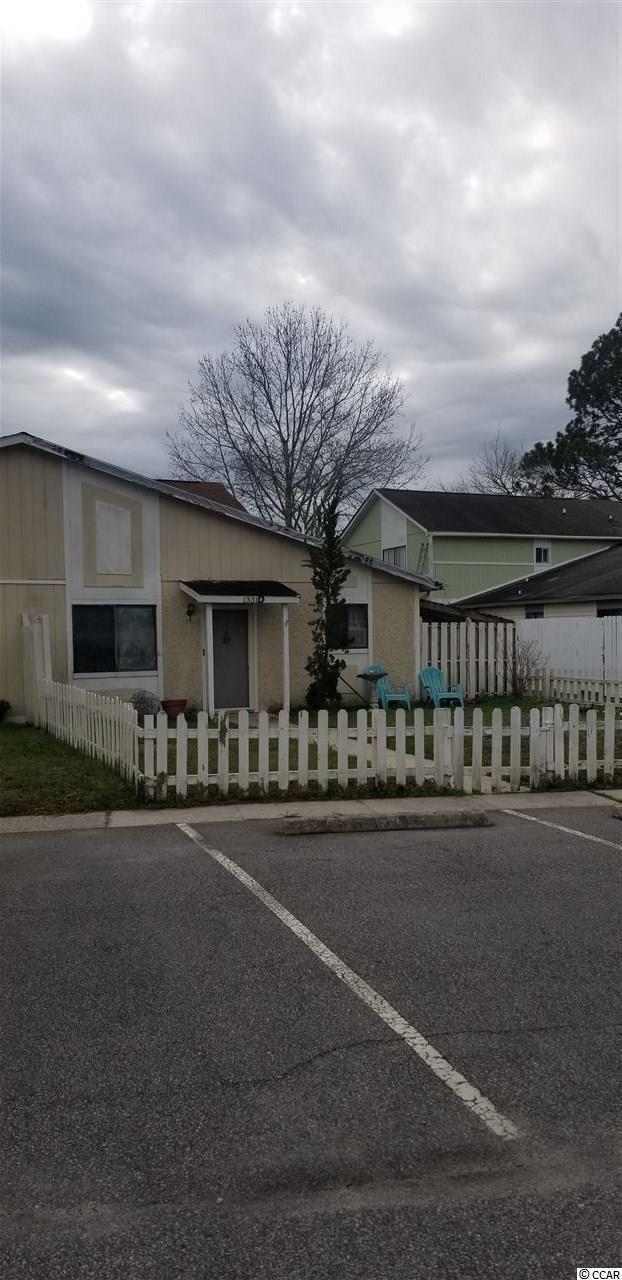
 Provided courtesy of © Copyright 2024 Coastal Carolinas Multiple Listing Service, Inc.®. Information Deemed Reliable but Not Guaranteed. © Copyright 2024 Coastal Carolinas Multiple Listing Service, Inc.® MLS. All rights reserved. Information is provided exclusively for consumers’ personal, non-commercial use,
that it may not be used for any purpose other than to identify prospective properties consumers may be interested in purchasing.
Images related to data from the MLS is the sole property of the MLS and not the responsibility of the owner of this website.
Provided courtesy of © Copyright 2024 Coastal Carolinas Multiple Listing Service, Inc.®. Information Deemed Reliable but Not Guaranteed. © Copyright 2024 Coastal Carolinas Multiple Listing Service, Inc.® MLS. All rights reserved. Information is provided exclusively for consumers’ personal, non-commercial use,
that it may not be used for any purpose other than to identify prospective properties consumers may be interested in purchasing.
Images related to data from the MLS is the sole property of the MLS and not the responsibility of the owner of this website.