Conway, SC 29526
- 3Beds
- 2Full Baths
- N/AHalf Baths
- 1,862SqFt
- 2008Year Built
- 0.30Acres
- MLS# 2307842
- Residential
- Detached
- Sold
- Approx Time on Market2 months, 16 days
- AreaConway Central Between 501 & 701 / North of 501
- CountyHorry
- Subdivision The Summit
Overview
This home is definitely A MUST SEE!!! This 3 bedroom 2 bathroom home situated on .30 acres is waiting for you to make it your own. Beautiful open floor plan with 2 car garage. Backyard is a dream. Quiet neighborhood. Close to the beautiful downtown Conway. This community has low HOA fees. As you walk in this home you enter into a cozy and spacious living room touting 12' high ceilings. The master bedroom is large with space to accommodate a sitting area. Master bathroom has double vanity sinks, corner jetted tub, stand up shower, walk in closet. Spacious kitchen with all stainless steel appliances. Refrigerator comes with the the home. Breakfast nook off the side of kitchen. Hardwood floors in living room and dining room. Tile in bathrooms, kitchen, and laundry room. Carpet in bedrooms. The dining room, living room and kitchen have been freshly painted! Double doors off the living room lead to a backyard that you have been waiting for. This home is on a wooded lot which provides privacy. Beautiful large deck for BBQs, family/friends gatherings or a quiet morning sitting with a cup of coffee. Deck overlooks spacious backyard. Beautiful brick wall wraps around the entire backyard. Garage is already equipped with shelving. There's so much to love about this home. Home is not in a designated flood area per Horry County GIS maps, and the sellers have had no flooding issues. Schedule your showing today.
Sale Info
Listing Date: 04-25-2023
Sold Date: 07-12-2023
Aprox Days on Market:
2 month(s), 16 day(s)
Listing Sold:
1 Year(s), 3 month(s), 28 day(s) ago
Asking Price: $313,000
Selling Price: $300,000
Price Difference:
Same as list price
Agriculture / Farm
Grazing Permits Blm: ,No,
Horse: No
Grazing Permits Forest Service: ,No,
Grazing Permits Private: ,No,
Irrigation Water Rights: ,No,
Farm Credit Service Incl: ,No,
Crops Included: ,No,
Association Fees / Info
Hoa Frequency: Monthly
Hoa Fees: 30
Hoa: 1
Bathroom Info
Total Baths: 2.00
Fullbaths: 2
Bedroom Info
Beds: 3
Building Info
New Construction: No
Levels: One
Year Built: 2008
Mobile Home Remains: ,No,
Zoning: SF 10
Style: Ranch
Construction Materials: VinylSiding
Buyer Compensation
Exterior Features
Spa: No
Patio and Porch Features: RearPorch, Deck
Foundation: Crawlspace
Exterior Features: Deck, Fence, Porch
Financial
Lease Renewal Option: ,No,
Garage / Parking
Parking Capacity: 6
Garage: Yes
Carport: No
Parking Type: Attached, Garage, TwoCarGarage
Open Parking: No
Attached Garage: Yes
Garage Spaces: 2
Green / Env Info
Interior Features
Floor Cover: Carpet, Tile, Wood
Fireplace: No
Furnished: Unfurnished
Interior Features: BreakfastBar, BreakfastArea, StainlessSteelAppliances
Appliances: Dishwasher, Disposal, Microwave, Range, Refrigerator, Dryer, Washer
Lot Info
Lease Considered: ,No,
Lease Assignable: ,No,
Acres: 0.30
Land Lease: No
Lot Description: Rectangular
Misc
Pool Private: No
Offer Compensation
Other School Info
Property Info
County: Horry
View: No
Senior Community: No
Stipulation of Sale: None
Property Sub Type Additional: Detached
Property Attached: No
Rent Control: No
Construction: Resale
Room Info
Basement: ,No,
Basement: CrawlSpace
Sold Info
Sold Date: 2023-07-12T00:00:00
Sqft Info
Building Sqft: 2322
Living Area Source: PublicRecords
Sqft: 1862
Tax Info
Unit Info
Utilities / Hvac
Heating: Central
Cooling: CentralAir
Electric On Property: No
Cooling: Yes
Heating: Yes
Waterfront / Water
Waterfront: No
Schools
Elem: Homewood Elementary School
Middle: Whittemore Park Middle School
High: Conway High School
Courtesy of Duncan Group Properties - admin@duncangroupproperties.com
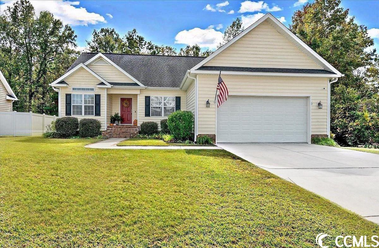
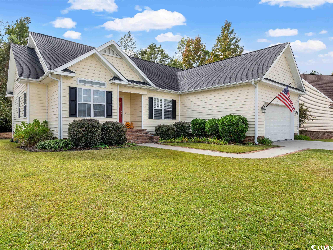
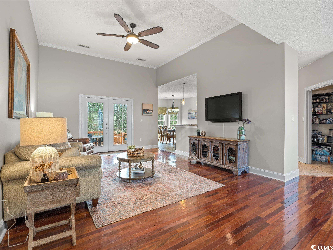
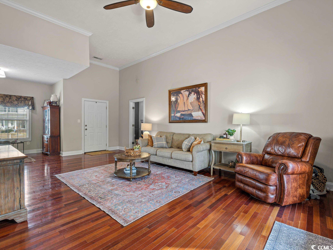
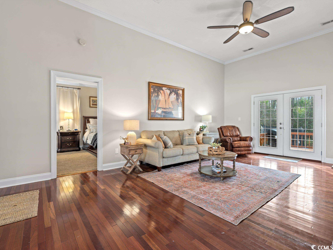
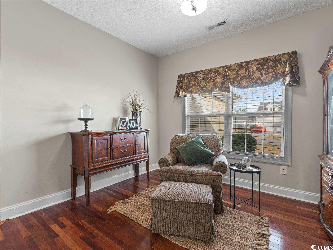
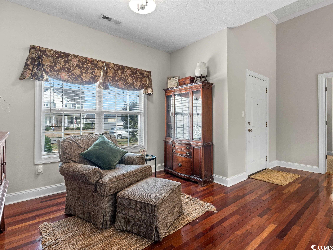
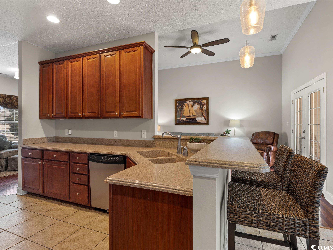
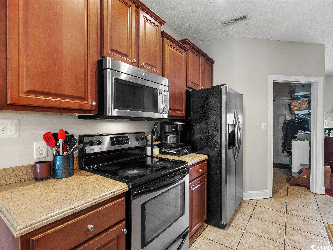
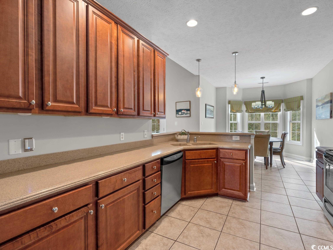
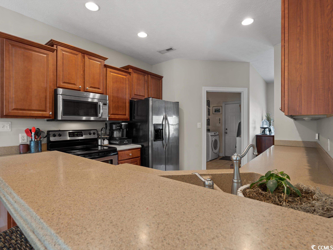
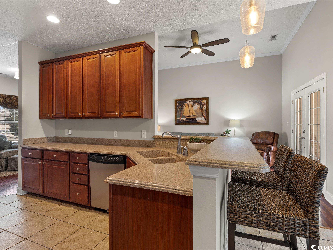
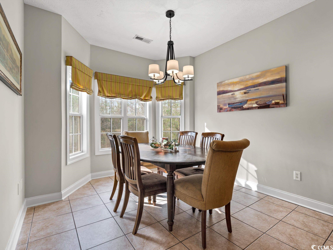
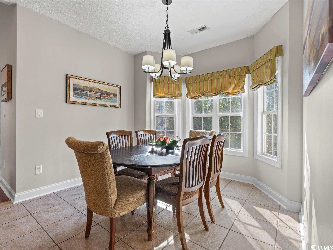
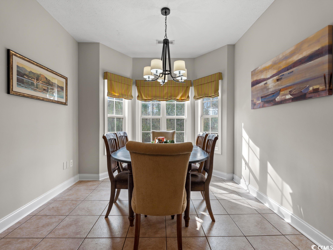
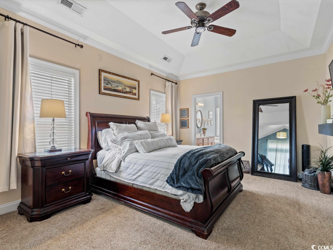
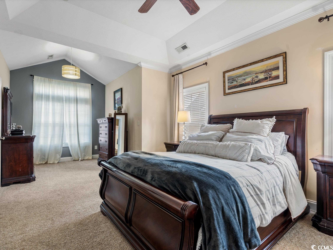
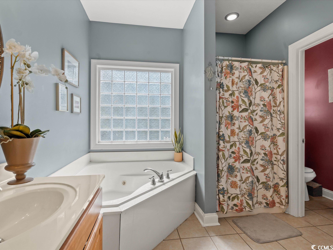
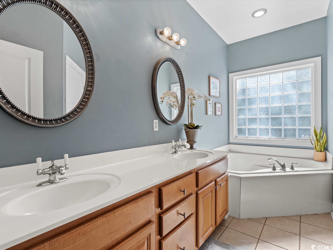
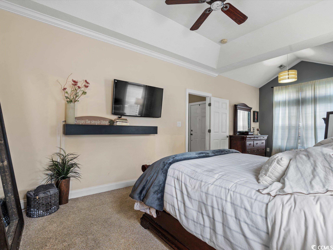
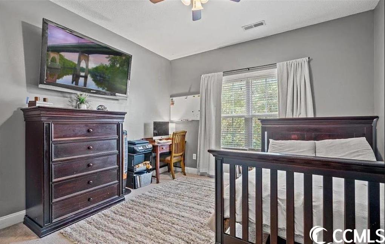
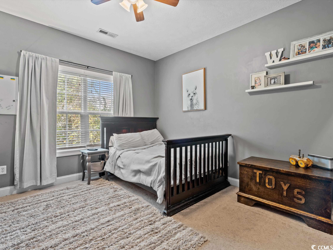
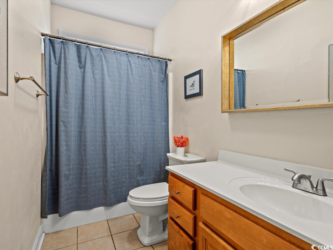
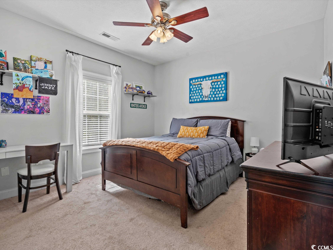
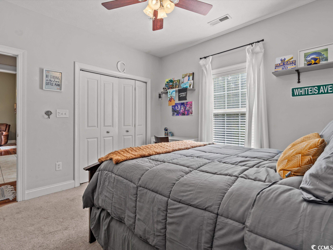
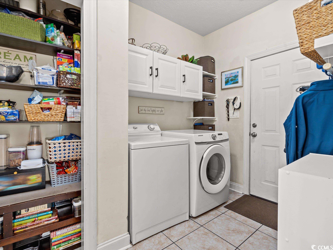
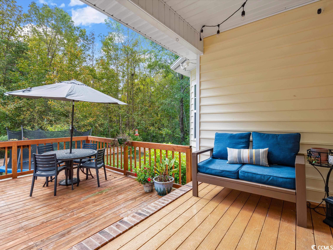
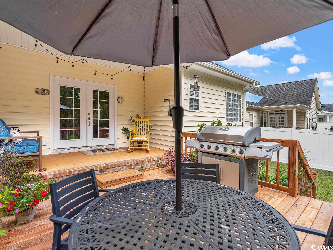
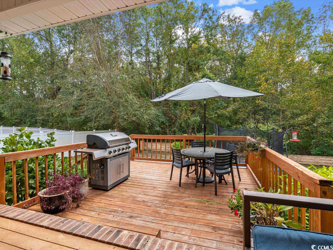
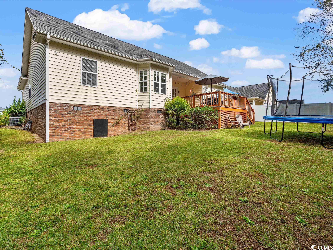
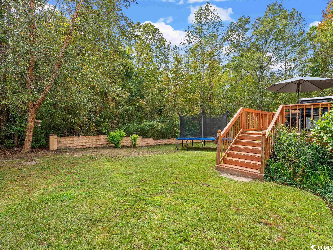
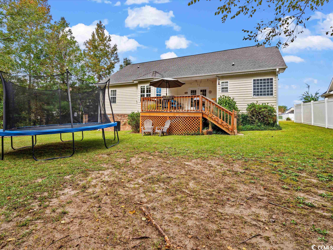
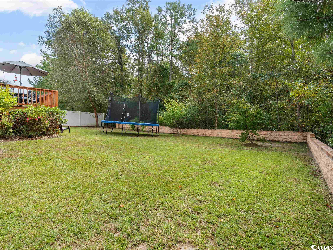
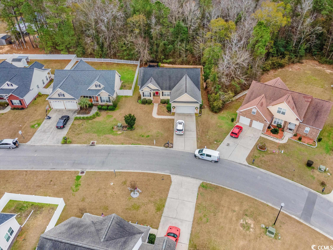
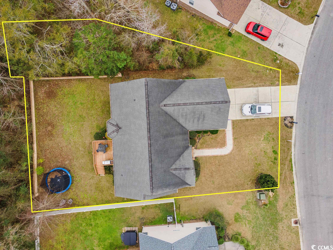
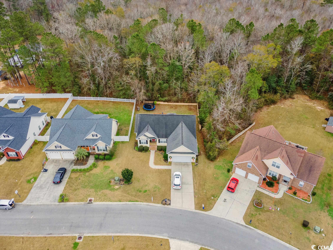
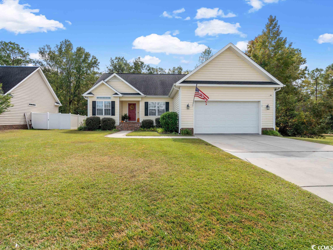
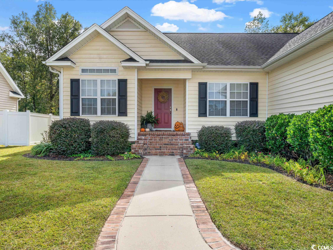
 Company 1
Company 1
 Company 2
Company 2
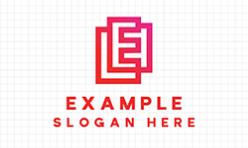 Company 1
Company 1

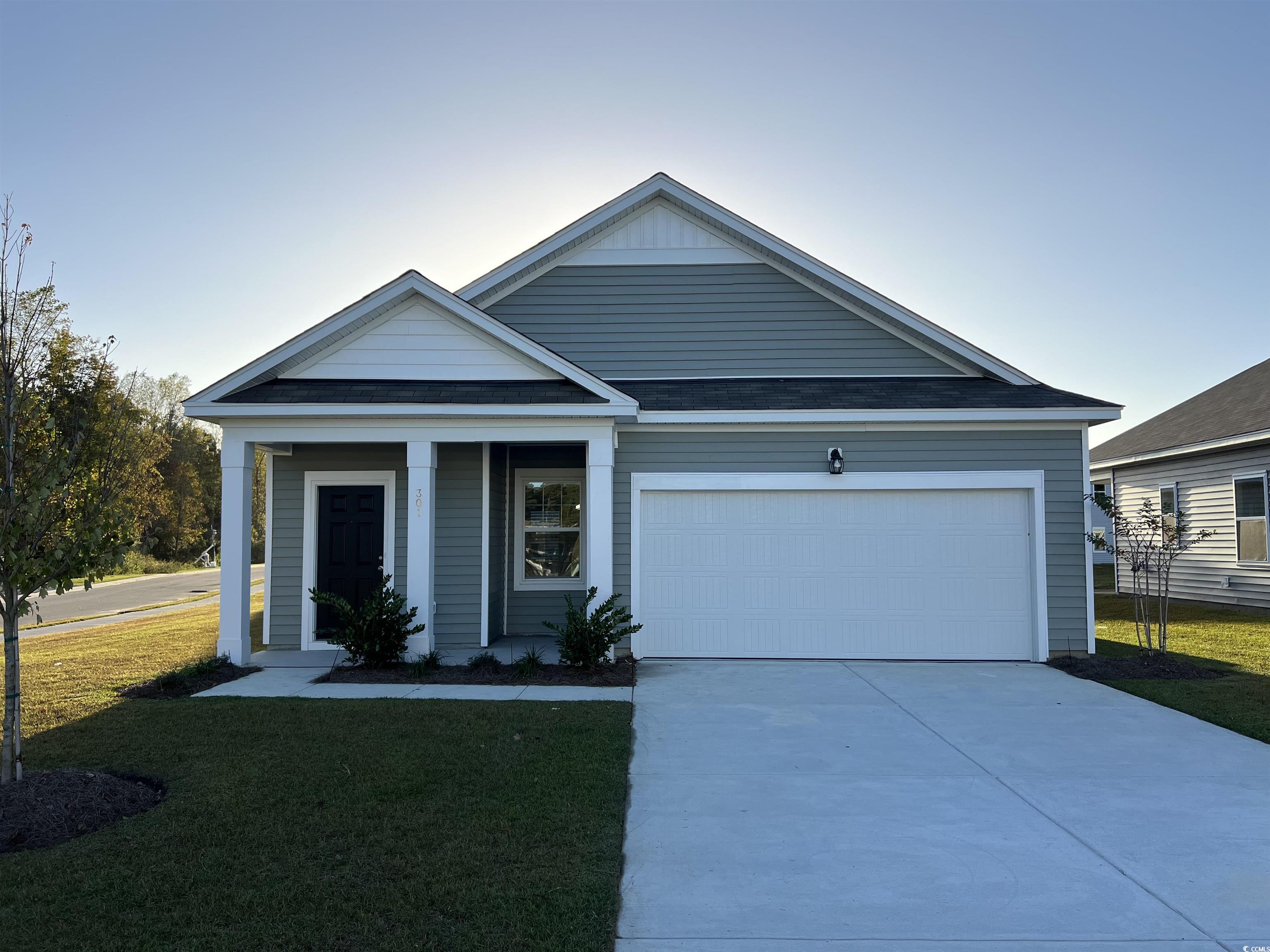
 MLS# 2425449
MLS# 2425449 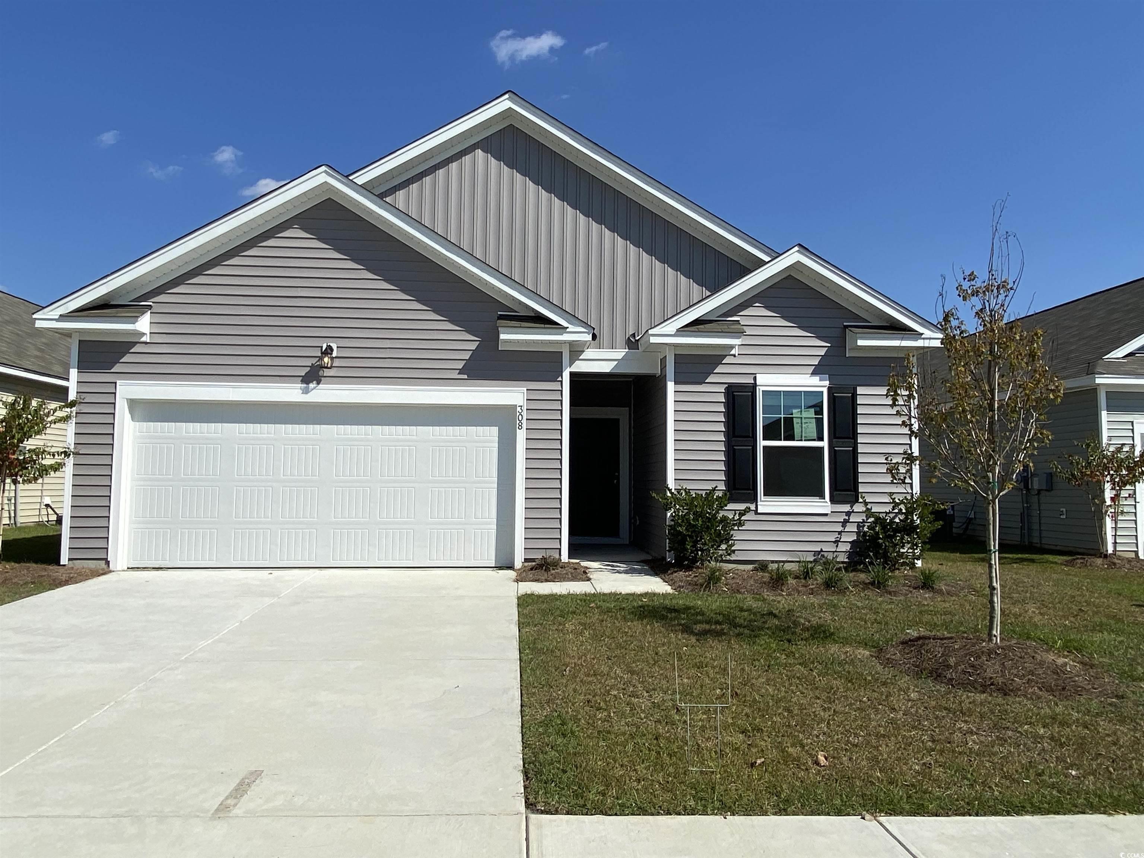
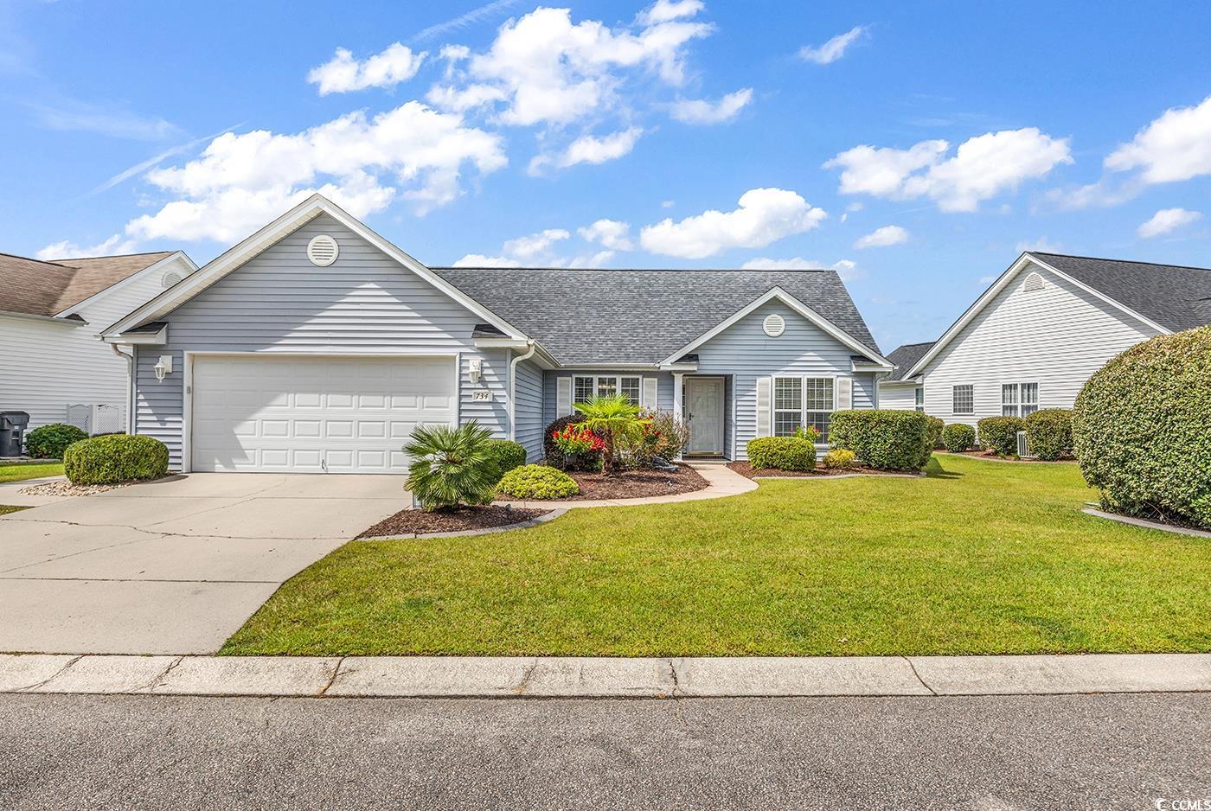
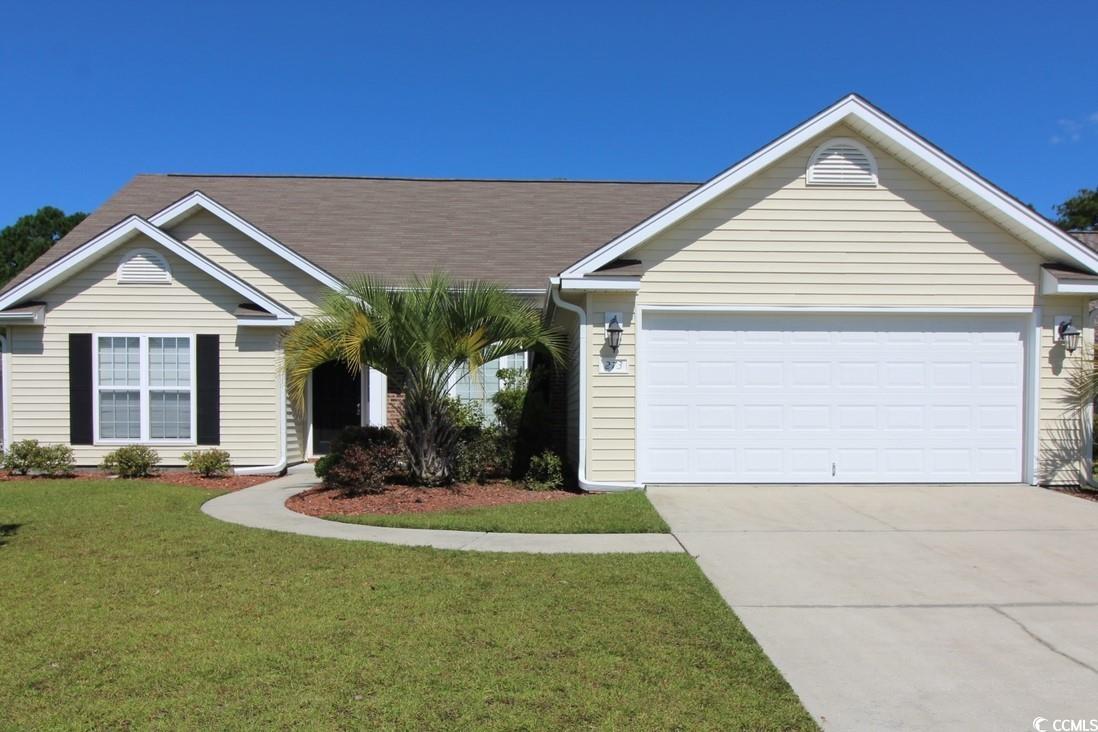
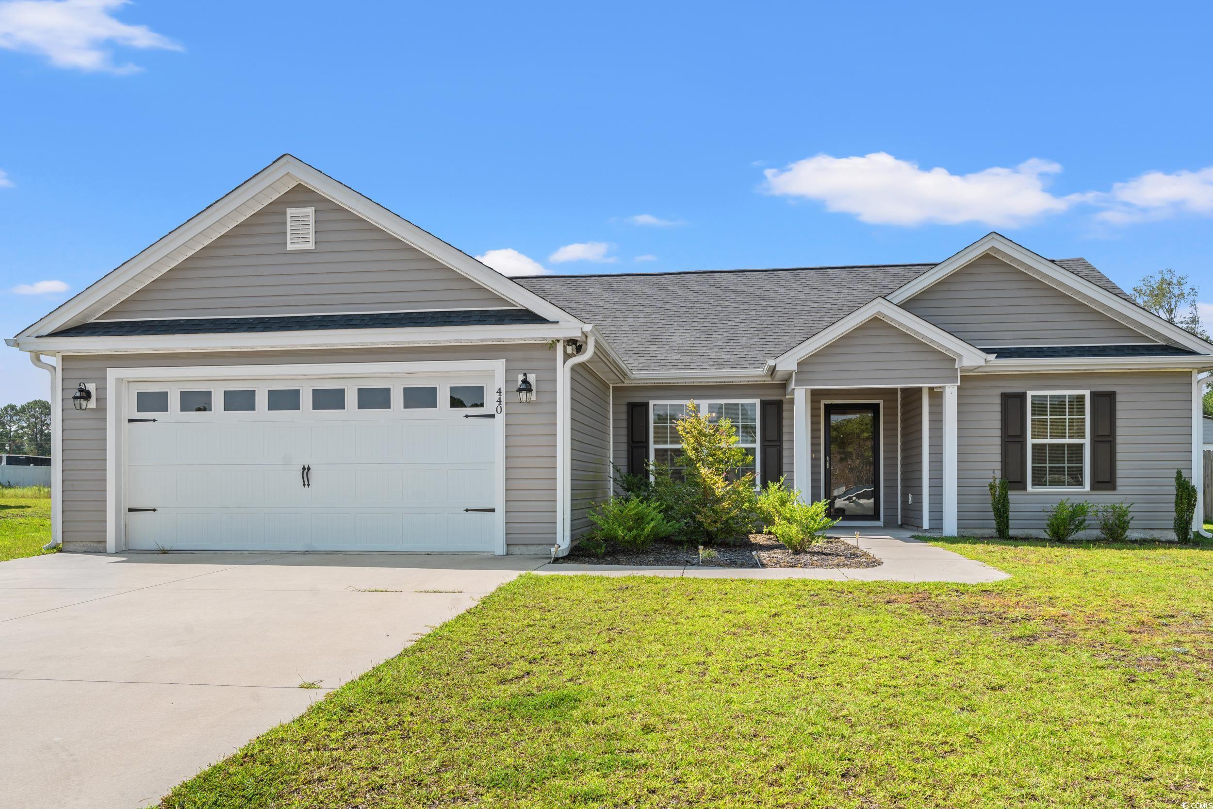
 Provided courtesy of © Copyright 2024 Coastal Carolinas Multiple Listing Service, Inc.®. Information Deemed Reliable but Not Guaranteed. © Copyright 2024 Coastal Carolinas Multiple Listing Service, Inc.® MLS. All rights reserved. Information is provided exclusively for consumers’ personal, non-commercial use,
that it may not be used for any purpose other than to identify prospective properties consumers may be interested in purchasing.
Images related to data from the MLS is the sole property of the MLS and not the responsibility of the owner of this website.
Provided courtesy of © Copyright 2024 Coastal Carolinas Multiple Listing Service, Inc.®. Information Deemed Reliable but Not Guaranteed. © Copyright 2024 Coastal Carolinas Multiple Listing Service, Inc.® MLS. All rights reserved. Information is provided exclusively for consumers’ personal, non-commercial use,
that it may not be used for any purpose other than to identify prospective properties consumers may be interested in purchasing.
Images related to data from the MLS is the sole property of the MLS and not the responsibility of the owner of this website.