Myrtle Beach, SC 29579
- 5Beds
- 4Full Baths
- 1Half Baths
- 4,000SqFt
- 2008Year Built
- 0.21Acres
- MLS# 2417334
- Residential
- Detached
- Active
- Approx Time on Market3 months, 9 days
- AreaMyrtle Beach Area--Carolina Forest
- CountyHorry
- Subdivision Carolina Waterway Plan
Overview
Welcome Home! Enjoy Intracoastal Waterway Living in this Carolina Waterway Plantation Classic Southern style 5BR/4.5BA home in gated community. Former model home with beautiful lake views boasts over 3900 heated square feet with granite countertops, custom cabinetry, hardwood floors, wet bar, oversized 3 car garage, elegant entrance, formal dining room and Large office area. The first floor could be used as an entire Mother-In-law suite, HOME office, adult child's apartment or ManPit. It has living room, private bedroom with full bathroom and plenty of room for kitchenette or office. Garage floor has been oil resistant coated. All of this on three levels of elegant living with your own personal ELEVATOR for convenience! This sought after community is directly across the street from the all-green River Oaks Elementary School, offers a community center, playground, swimming pool, tennis courts, pickleball courts, boat ramp onto Intracoastal Waterway and boat/RV storage! Sip your coffee and entertain your friends and family on the Front porch or the private screened in back porch overlooking a lovely lake area with plenty of wildlife. Since January 2018 all new HVACs installed, new landscaping and irrigation, new flooring, all new water heaters, exterior painted and more. Owner is SC Realtor. All measurements and info buyer's responsibility to confirm. Owner is SC Realtor. VACANT & EZ2C!
Agriculture / Farm
Grazing Permits Blm: ,No,
Horse: No
Grazing Permits Forest Service: ,No,
Grazing Permits Private: ,No,
Irrigation Water Rights: ,No,
Farm Credit Service Incl: ,No,
Crops Included: ,No,
Association Fees / Info
Hoa Frequency: Monthly
Hoa Fees: 110
Hoa: 1
Hoa Includes: AssociationManagement, CommonAreas, LegalAccounting, Pools, RecreationFacilities
Community Features: BoatFacilities, Clubhouse, Dock, GolfCartsOk, Gated, RecreationArea, TennisCourts, LongTermRentalAllowed, Pool
Assoc Amenities: BoatDock, BoatRamp, Clubhouse, Gated, OwnerAllowedGolfCart, OwnerAllowedMotorcycle, PetRestrictions, TennisCourts
Bathroom Info
Total Baths: 5.00
Halfbaths: 1
Fullbaths: 4
Bedroom Info
Beds: 5
Building Info
New Construction: No
Levels: ThreeOrMore
Year Built: 2008
Mobile Home Remains: ,No,
Zoning: res
Style: Traditional
Construction Materials: WoodFrame
Buyer Compensation
Exterior Features
Spa: No
Patio and Porch Features: Deck, FrontPorch, Patio, Porch, Screened
Pool Features: Community, OutdoorPool
Foundation: Slab
Exterior Features: Deck, Elevator, SprinklerIrrigation, Patio
Financial
Lease Renewal Option: ,No,
Garage / Parking
Parking Capacity: 6
Garage: Yes
Carport: No
Parking Type: Attached, ThreeCarGarage, Garage, GarageDoorOpener
Open Parking: No
Attached Garage: Yes
Garage Spaces: 3
Green / Env Info
Interior Features
Floor Cover: Carpet, Tile, Wood
Fireplace: No
Laundry Features: WasherHookup
Furnished: Unfurnished
Interior Features: Elevator, WindowTreatments, BreakfastBar, BedroomOnMainLevel, BreakfastArea, EntranceFoyer, InLawFloorplan, KitchenIsland, StainlessSteelAppliances, SolidSurfaceCounters
Appliances: Dishwasher, Disposal, Microwave, Range, Refrigerator
Lot Info
Lease Considered: ,No,
Lease Assignable: ,No,
Acres: 0.21
Land Lease: No
Lot Description: LakeFront, PondOnLot, Rectangular
Misc
Pool Private: No
Pets Allowed: OwnerOnly, Yes
Offer Compensation
Other School Info
Property Info
County: Horry
View: No
Senior Community: No
Stipulation of Sale: None
Habitable Residence: ,No,
Property Sub Type Additional: Detached
Property Attached: No
Security Features: GatedCommunity, SmokeDetectors
Disclosures: CovenantsRestrictionsDisclosure
Rent Control: No
Construction: Resale
Room Info
Basement: ,No,
Sold Info
Sqft Info
Building Sqft: 5000
Living Area Source: Estimated
Sqft: 4000
Tax Info
Unit Info
Utilities / Hvac
Heating: Central, Electric
Cooling: CentralAir
Electric On Property: No
Cooling: Yes
Utilities Available: CableAvailable, ElectricityAvailable, SewerAvailable, UndergroundUtilities, WaterAvailable
Heating: Yes
Water Source: Public
Waterfront / Water
Waterfront: Yes
Waterfront Features: Pond
Directions
Off River Oaks Blvd., roughly 2 miles from Hwy 501 or from Carolina Forest Blvd., turn at traffic light in to Carolina Waterway Plantation OR construction entry 1/2 mile north. At gate box, FIND NAME and enter TODD Jemison and press CALL, or NIKKI CAPPS. Home will be on the left. ENTER HOME through side doors off driveway.Courtesy of Beachconnection Realty

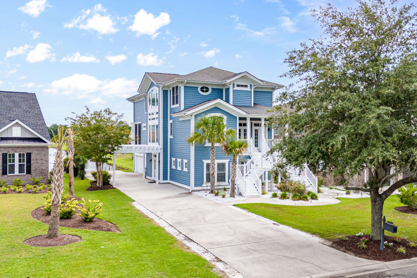
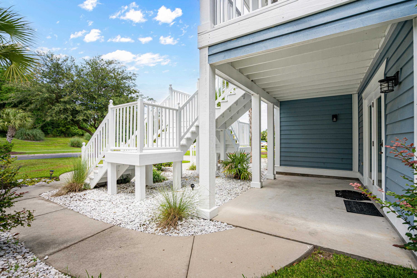
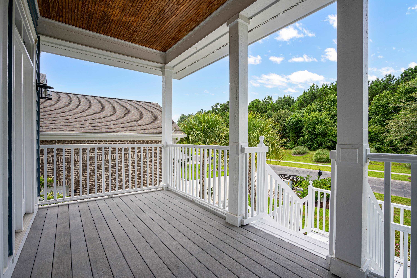
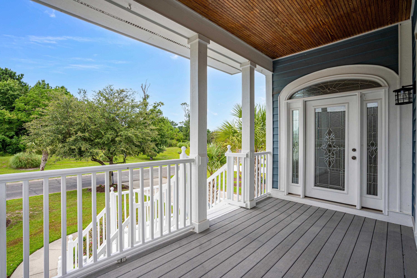
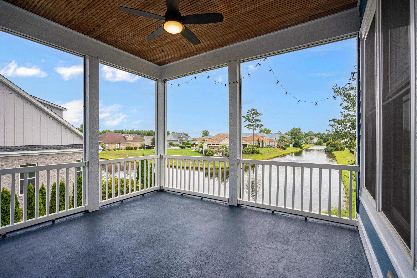
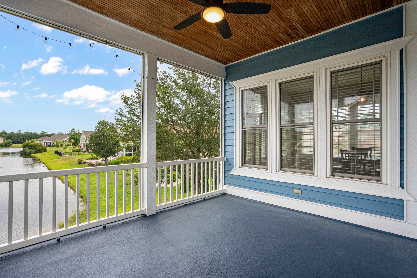
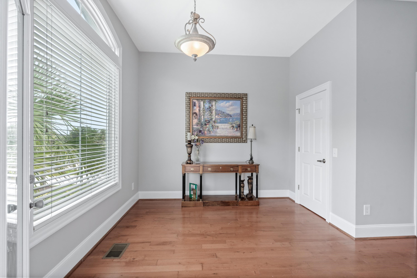
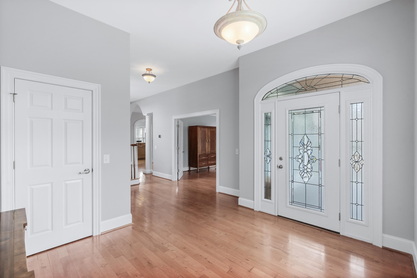
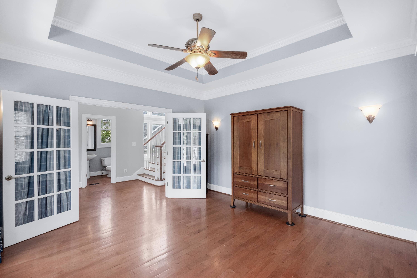

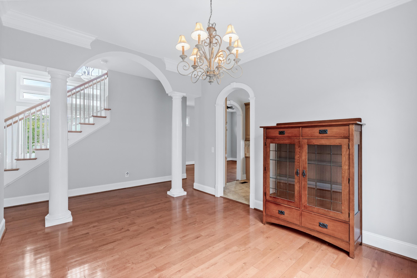
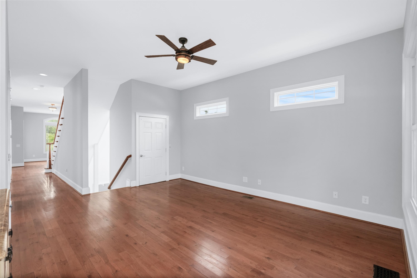
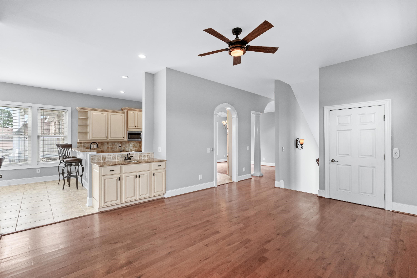
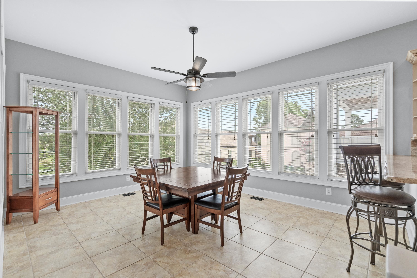
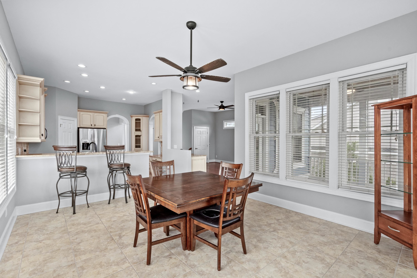
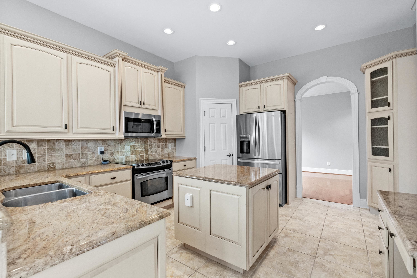

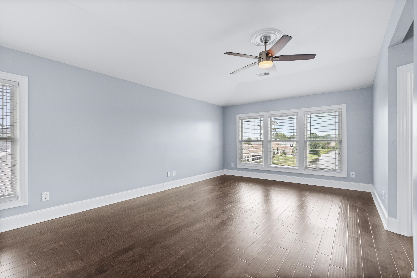
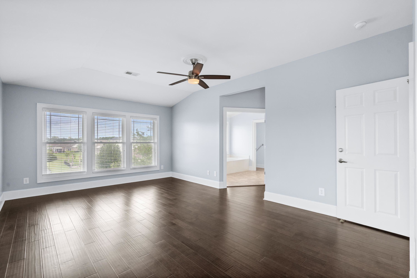
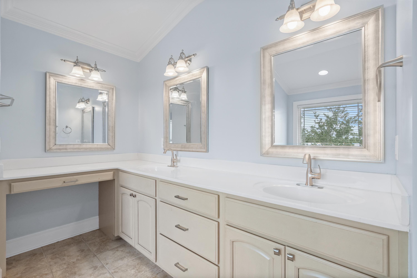
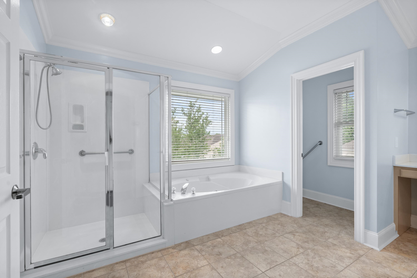
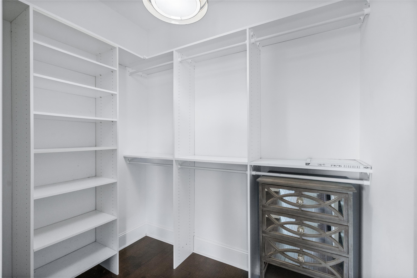
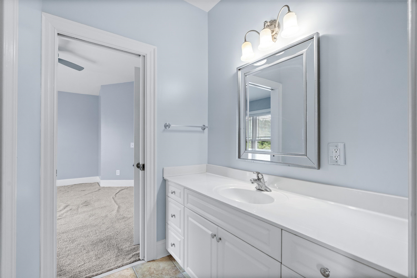
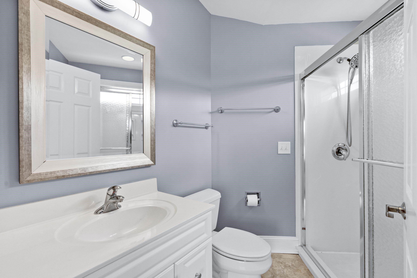
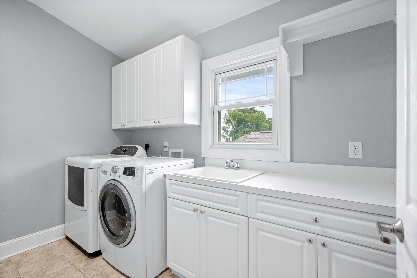
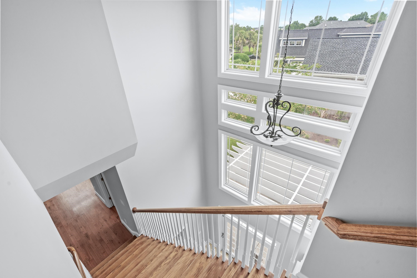
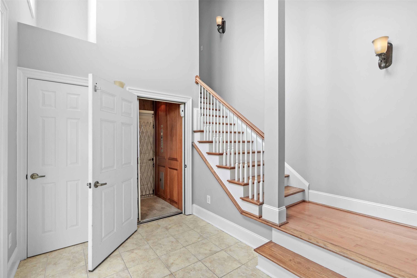

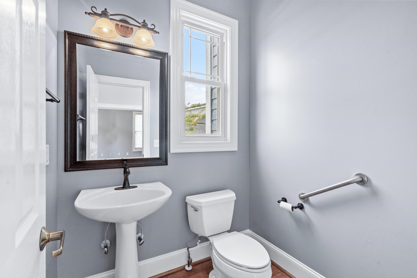
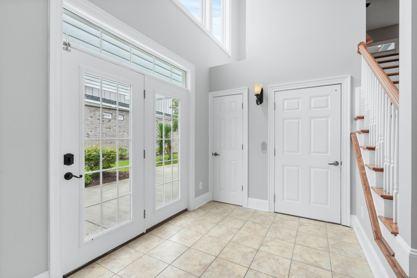
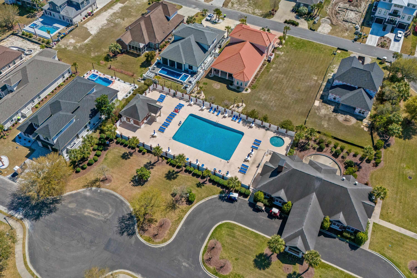
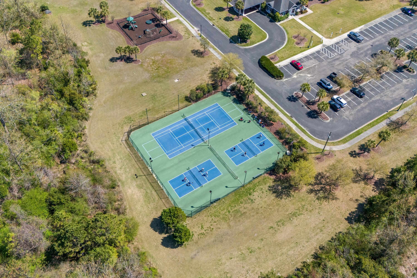
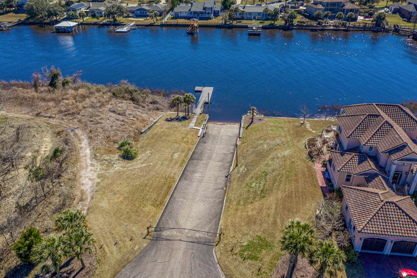
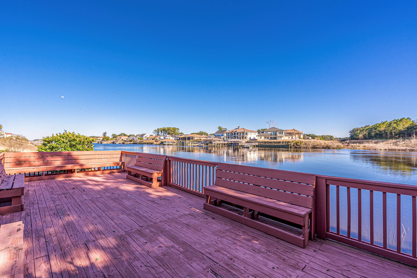
 Company 1
Company 1
 Company 2
Company 2
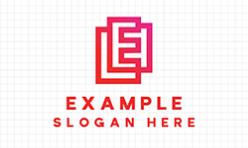 Company 1
Company 1

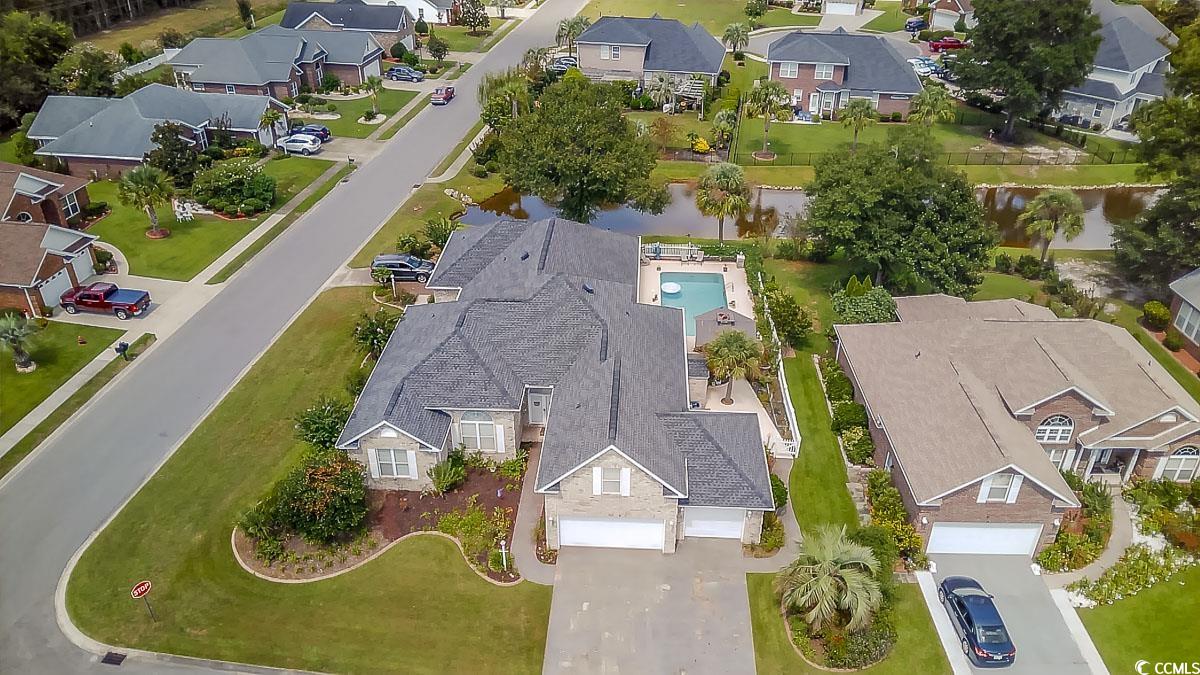
 MLS# 2420519
MLS# 2420519  Provided courtesy of © Copyright 2024 Coastal Carolinas Multiple Listing Service, Inc.®. Information Deemed Reliable but Not Guaranteed. © Copyright 2024 Coastal Carolinas Multiple Listing Service, Inc.® MLS. All rights reserved. Information is provided exclusively for consumers’ personal, non-commercial use,
that it may not be used for any purpose other than to identify prospective properties consumers may be interested in purchasing.
Images related to data from the MLS is the sole property of the MLS and not the responsibility of the owner of this website.
Provided courtesy of © Copyright 2024 Coastal Carolinas Multiple Listing Service, Inc.®. Information Deemed Reliable but Not Guaranteed. © Copyright 2024 Coastal Carolinas Multiple Listing Service, Inc.® MLS. All rights reserved. Information is provided exclusively for consumers’ personal, non-commercial use,
that it may not be used for any purpose other than to identify prospective properties consumers may be interested in purchasing.
Images related to data from the MLS is the sole property of the MLS and not the responsibility of the owner of this website.