Surfside Beach, SC 29575
- 3Beds
- 2Full Baths
- N/AHalf Baths
- 1,608SqFt
- 2011Year Built
- 0.18Acres
- MLS# 2401909
- Residential
- Detached
- Sold
- Approx Time on Market3 months, 17 days
- AreaSurfside Area--Surfside Triangle 544 To Glenns Bay
- CountyHorry
- Subdivision Surfside Beach Club
Overview
Here's your opportunity to own in the gated community of Surfside Beach Club! This single level, ranch style home with an inviting front porch is situated on a great lot with a private back yard. The house has three bedrooms and two baths and was built in 2011 by Bill Clark Homes. Upgrades by the original owners include an enclosed rear porch, extended patio, irrigation system, fencing, ceiling fixtures, shower doors and shower heads in both baths along with the en suite bath mirrors, shelving below mirrors, towel bar/towel hooks, kitchen backsplash and stainless appliances, cabinets in laundry room, utility sink, and smart thermostat. The community offers a clubhouse, fitness center, outdoor pool, sidewalks on both sides of the street, street lamps, and community activities for your enjoyment. Surfside Beach Club is just a golf cart ride to the beach and conveniently located to area restaurants, shopping, grocery stores, medical facilities, golf, the Marsh Walk, and Brookgreen Gardens. Schedule your showing today. All information is deemed reliable, Buyer is responsible for verification.
Sale Info
Listing Date: 01-22-2024
Sold Date: 05-10-2024
Aprox Days on Market:
3 month(s), 17 day(s)
Listing Sold:
6 month(s), 6 day(s) ago
Asking Price: $413,999
Selling Price: $380,000
Price Difference:
Reduced By $33,999
Agriculture / Farm
Grazing Permits Blm: ,No,
Horse: No
Grazing Permits Forest Service: ,No,
Grazing Permits Private: ,No,
Irrigation Water Rights: ,No,
Farm Credit Service Incl: ,No,
Crops Included: ,No,
Association Fees / Info
Hoa Frequency: Monthly
Hoa Fees: 110
Hoa: 1
Hoa Includes: AssociationManagement, CommonAreas, LegalAccounting, RecreationFacilities, Trash
Community Features: Clubhouse, GolfCartsOK, Gated, RecreationArea, LongTermRentalAllowed, Pool
Assoc Amenities: Clubhouse, Gated, OwnerAllowedGolfCart, OwnerAllowedMotorcycle, PetRestrictions
Bathroom Info
Total Baths: 2.00
Fullbaths: 2
Bedroom Info
Beds: 3
Building Info
New Construction: No
Levels: One
Year Built: 2011
Mobile Home Remains: ,No,
Zoning: RES
Style: Ranch
Construction Materials: Masonry, VinylSiding, WoodFrame
Builders Name: Bill Clark Homes
Builder Model: Oceania
Buyer Compensation
Exterior Features
Spa: No
Patio and Porch Features: FrontPorch, Patio
Pool Features: Community, OutdoorPool
Foundation: Slab
Exterior Features: Fence, SprinklerIrrigation, Patio
Financial
Lease Renewal Option: ,No,
Garage / Parking
Parking Capacity: 4
Garage: Yes
Carport: No
Parking Type: Attached, Garage, TwoCarGarage, GarageDoorOpener
Open Parking: No
Attached Garage: Yes
Garage Spaces: 2
Green / Env Info
Interior Features
Floor Cover: Carpet, Vinyl
Door Features: StormDoors
Fireplace: No
Laundry Features: WasherHookup
Furnished: Unfurnished
Interior Features: WindowTreatments, BreakfastBar, StainlessSteelAppliances
Appliances: Dishwasher, Disposal, Microwave, Refrigerator
Lot Info
Lease Considered: ,No,
Lease Assignable: ,No,
Acres: 0.18
Land Lease: No
Lot Description: OutsideCityLimits, Rectangular
Misc
Pool Private: No
Pets Allowed: OwnerOnly, Yes
Offer Compensation
Other School Info
Property Info
County: Horry
View: No
Senior Community: No
Stipulation of Sale: None
Property Sub Type Additional: Detached
Property Attached: No
Security Features: GatedCommunity, SmokeDetectors
Disclosures: CovenantsRestrictionsDisclosure,SellerDisclosure
Rent Control: No
Construction: Resale
Room Info
Basement: ,No,
Sold Info
Sold Date: 2024-05-10T00:00:00
Sqft Info
Building Sqft: 2028
Living Area Source: Estimated
Sqft: 1608
Tax Info
Unit Info
Utilities / Hvac
Heating: Central, Electric
Cooling: CentralAir
Electric On Property: No
Cooling: Yes
Utilities Available: CableAvailable, ElectricityAvailable, PhoneAvailable, SewerAvailable, UndergroundUtilities
Heating: Yes
Waterfront / Water
Waterfront: No
Schools
Elem: Seaside Elementary School
Middle: Saint James Middle School
High: Saint James High School
Directions
Route 17 Bypass to Surfside Beach Club Entrance-Sutter Dr, make a Left on Kessinger Dr., make a Left onto Spalding Ct., then another Left onto Hack Ct -House is located on right side.Courtesy of Innovate Real Estate
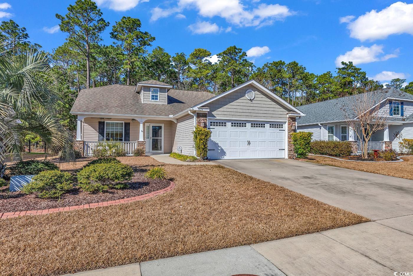
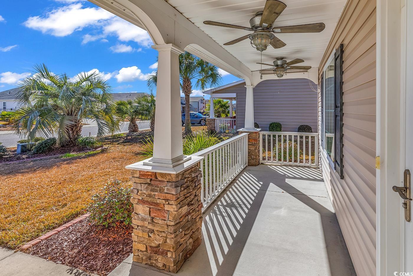
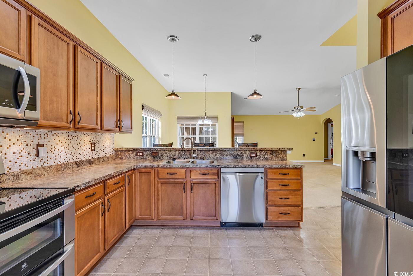
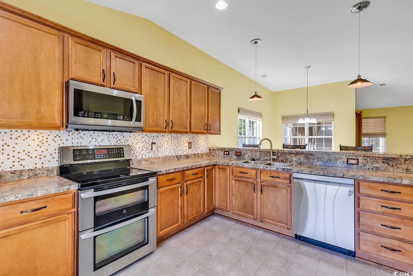
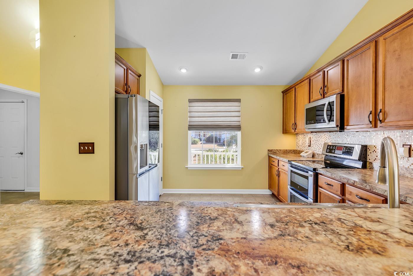
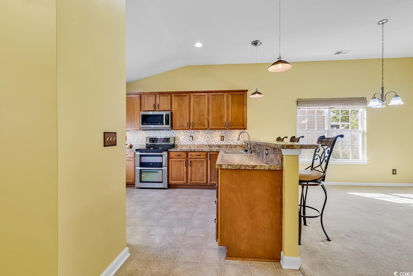
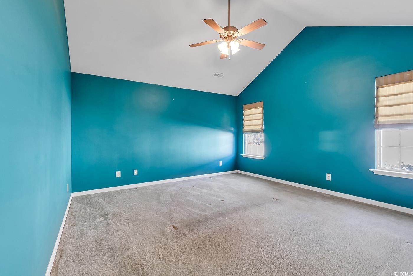
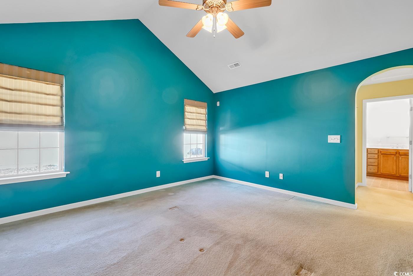
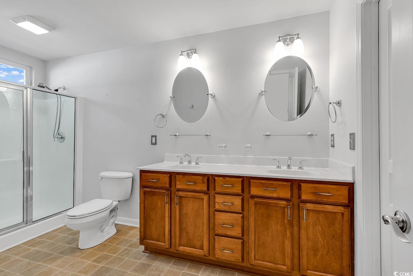
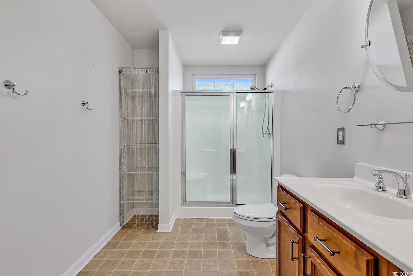

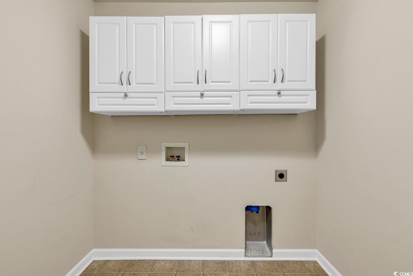

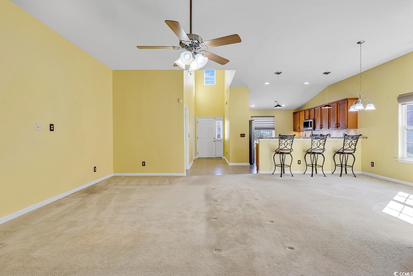

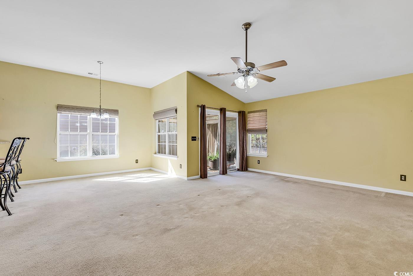
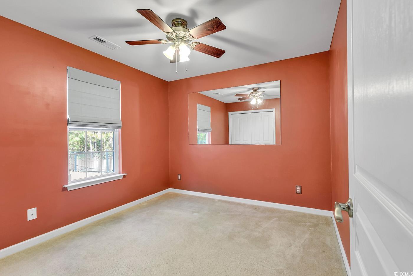
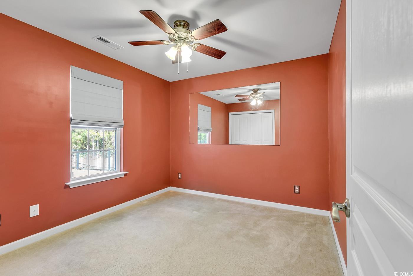
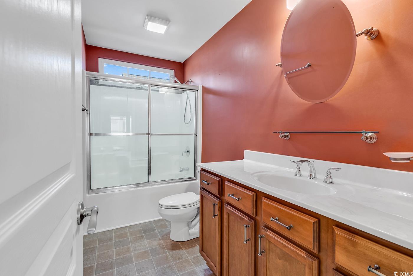
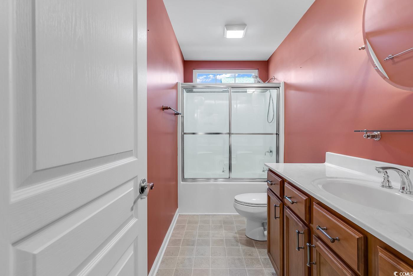
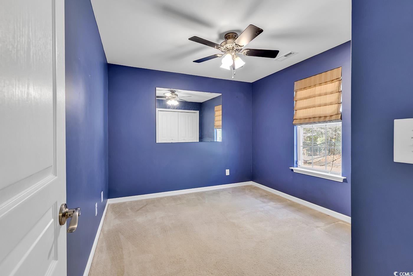
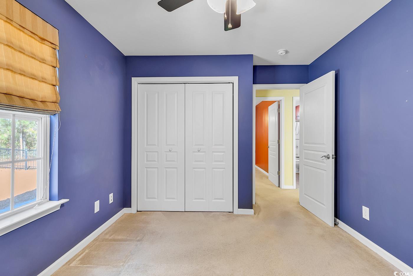
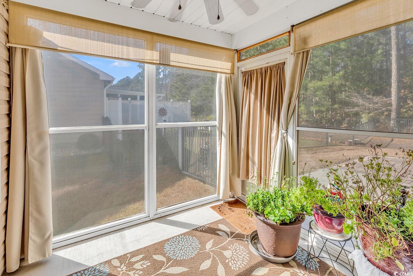
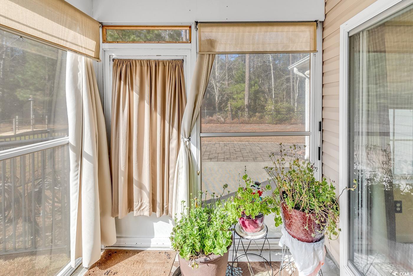
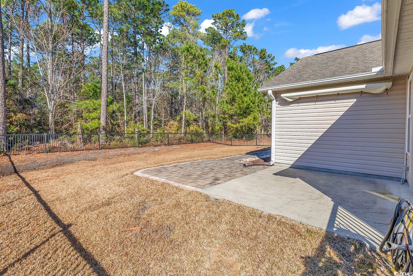
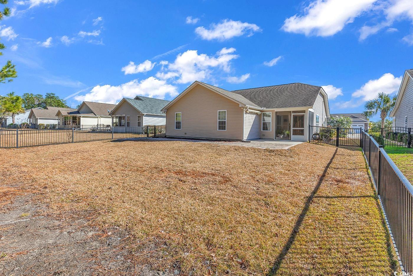

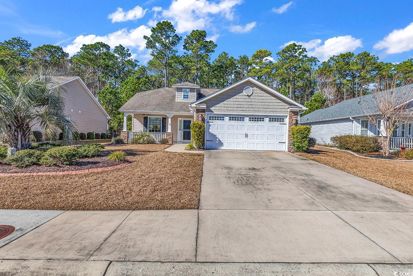
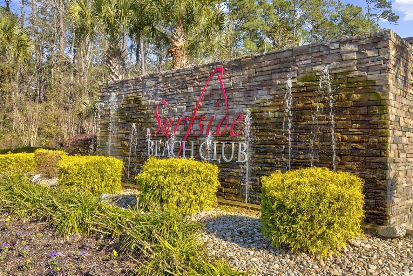
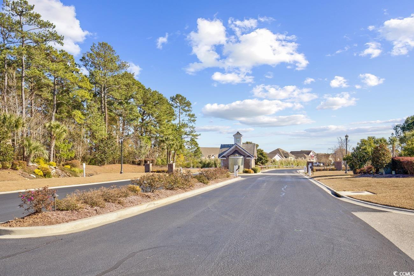
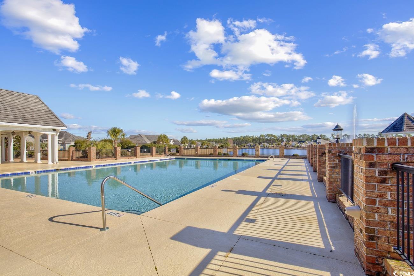
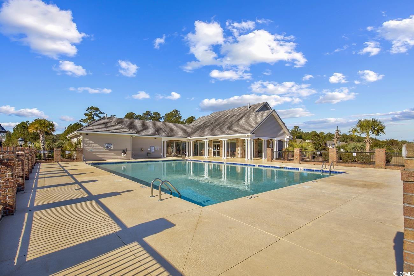
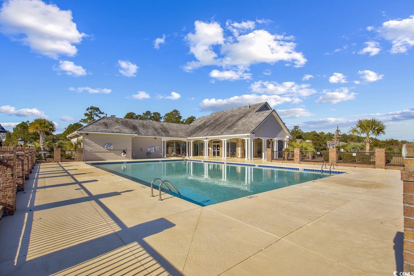
 Company 1
Company 1
 Company 2
Company 2
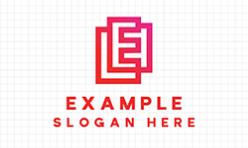 Company 1
Company 1

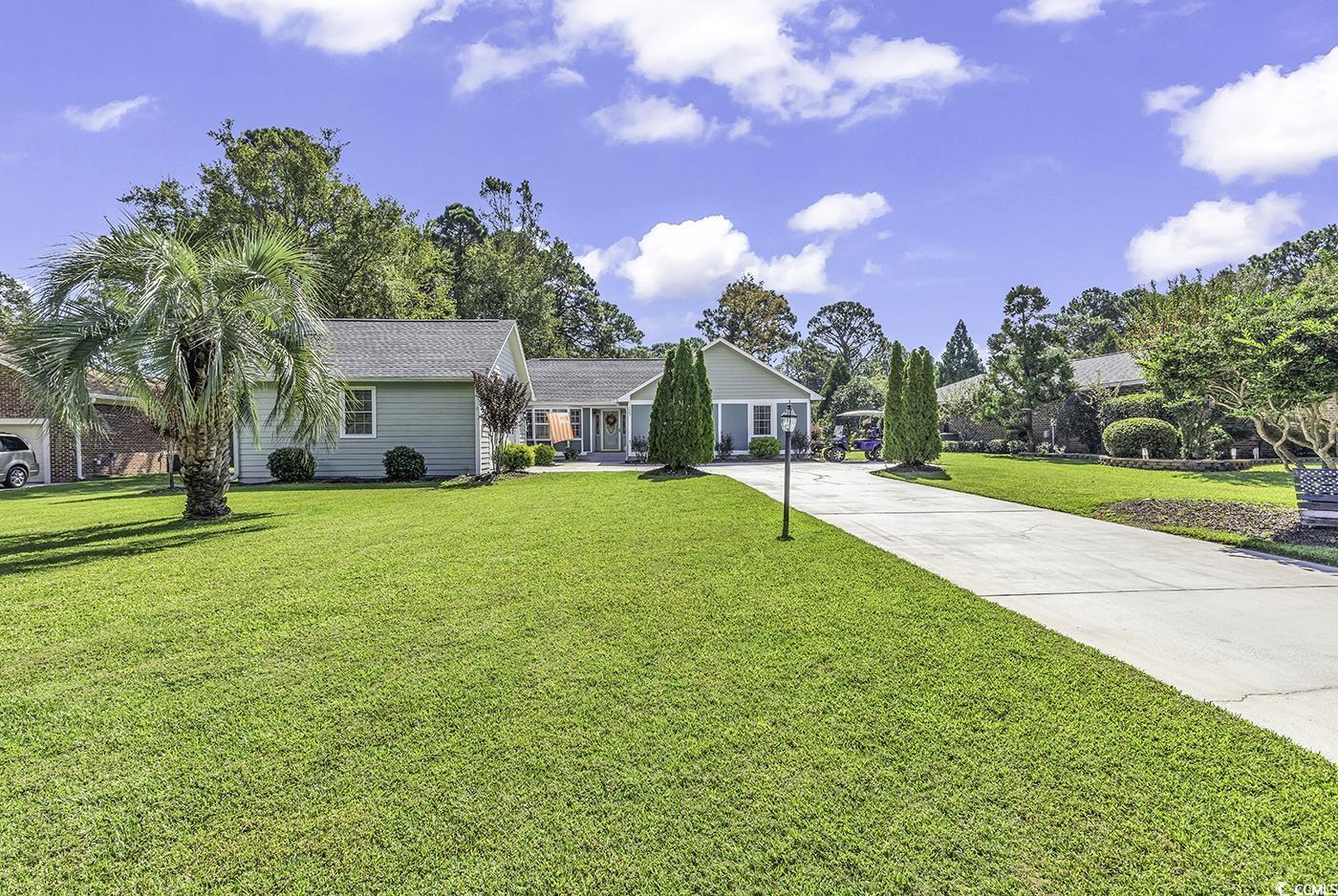
 MLS# 2422861
MLS# 2422861 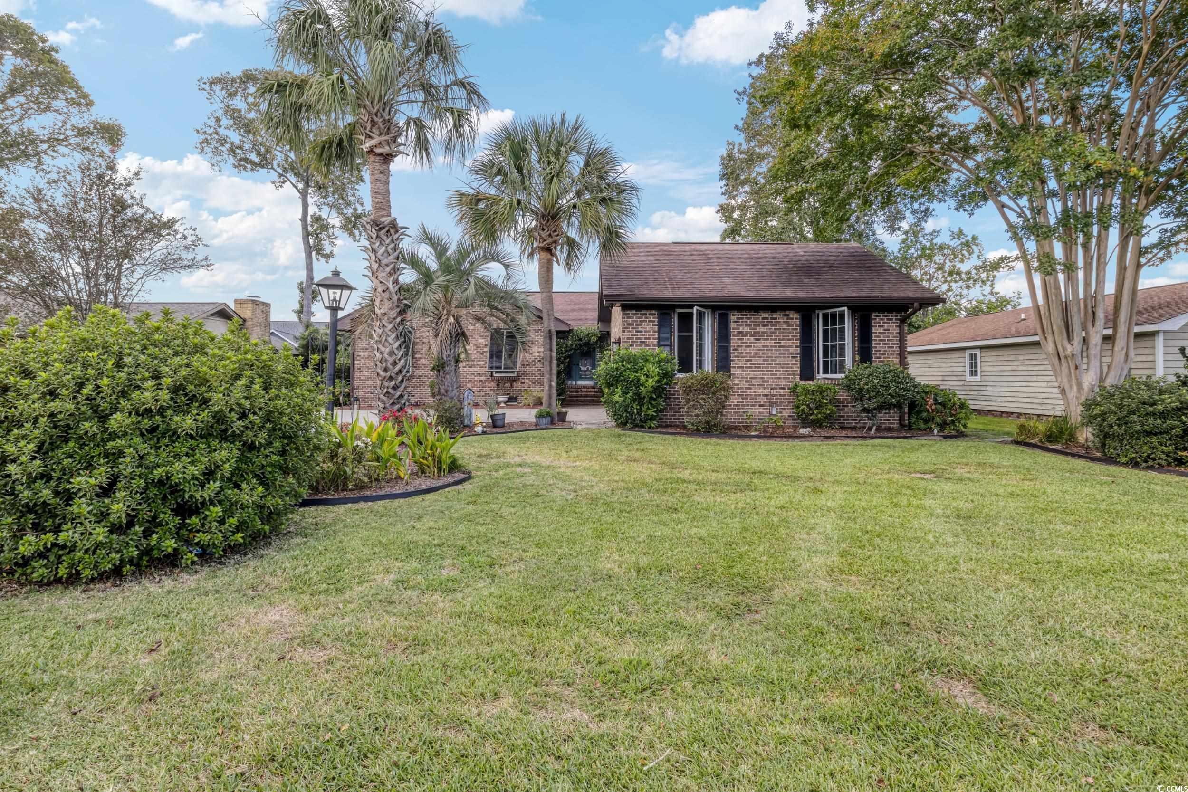
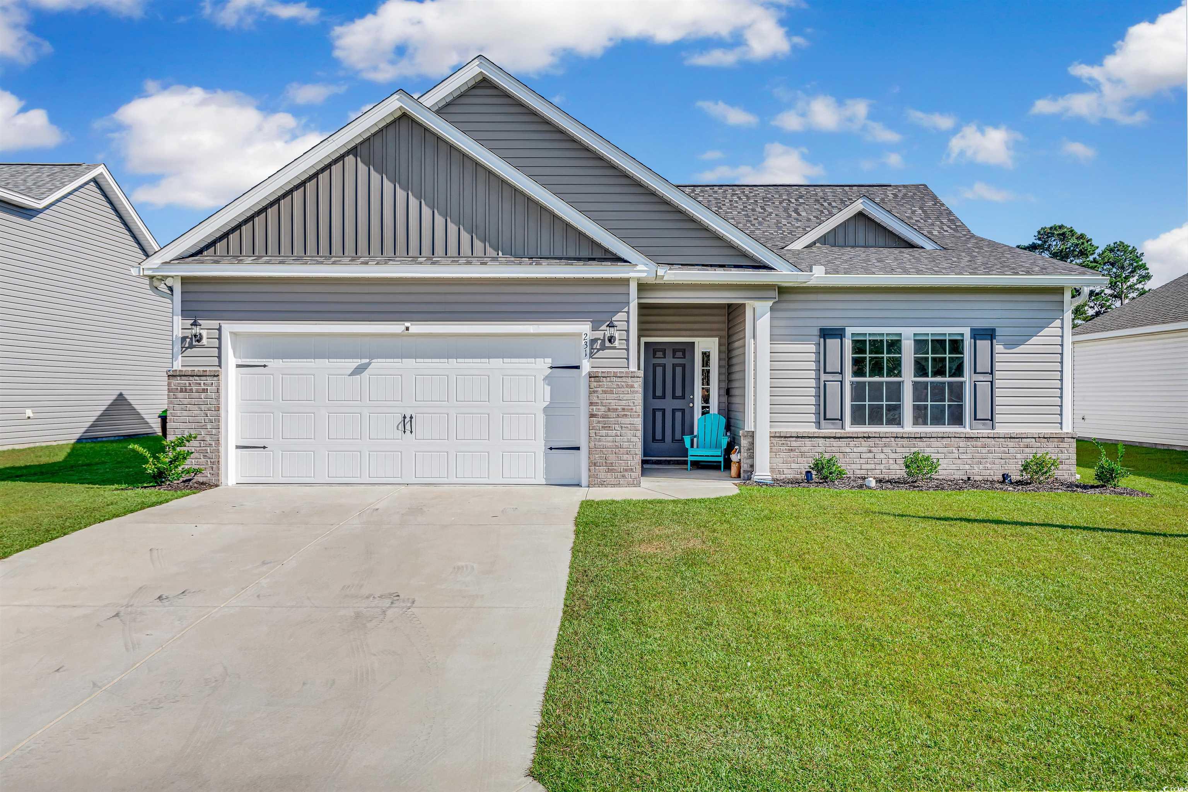
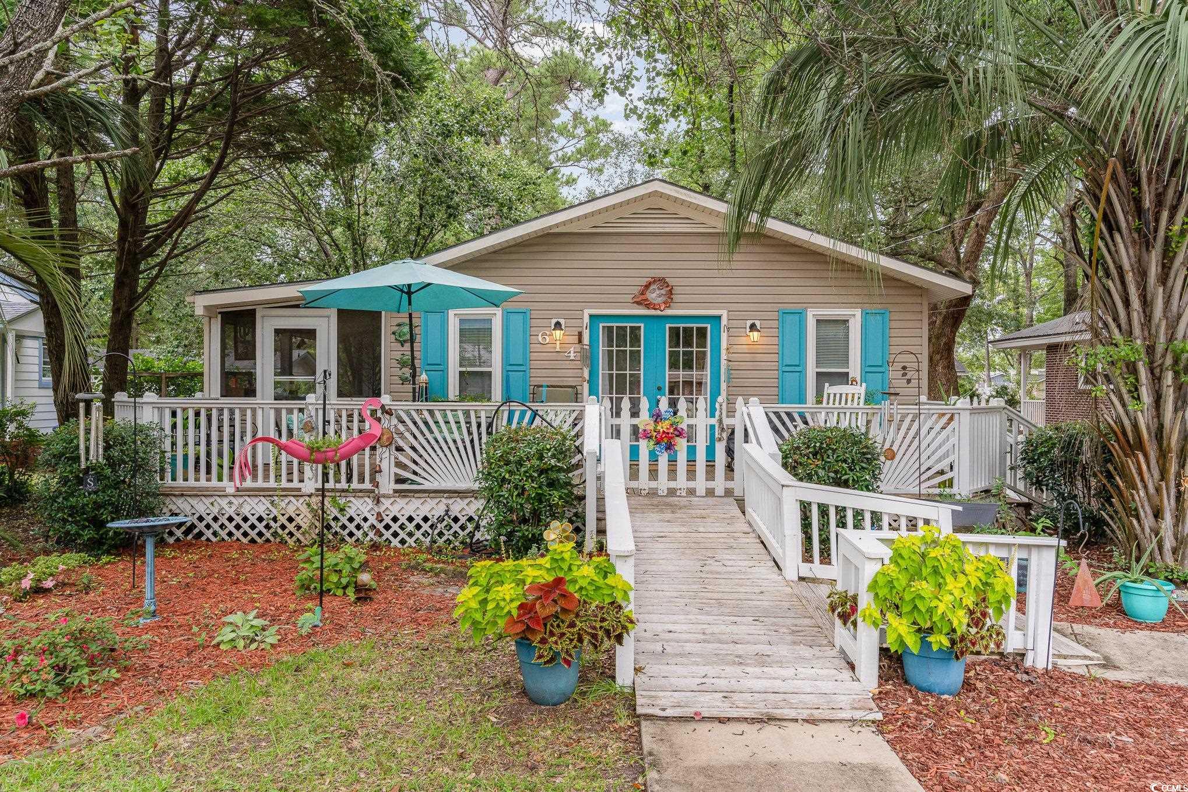
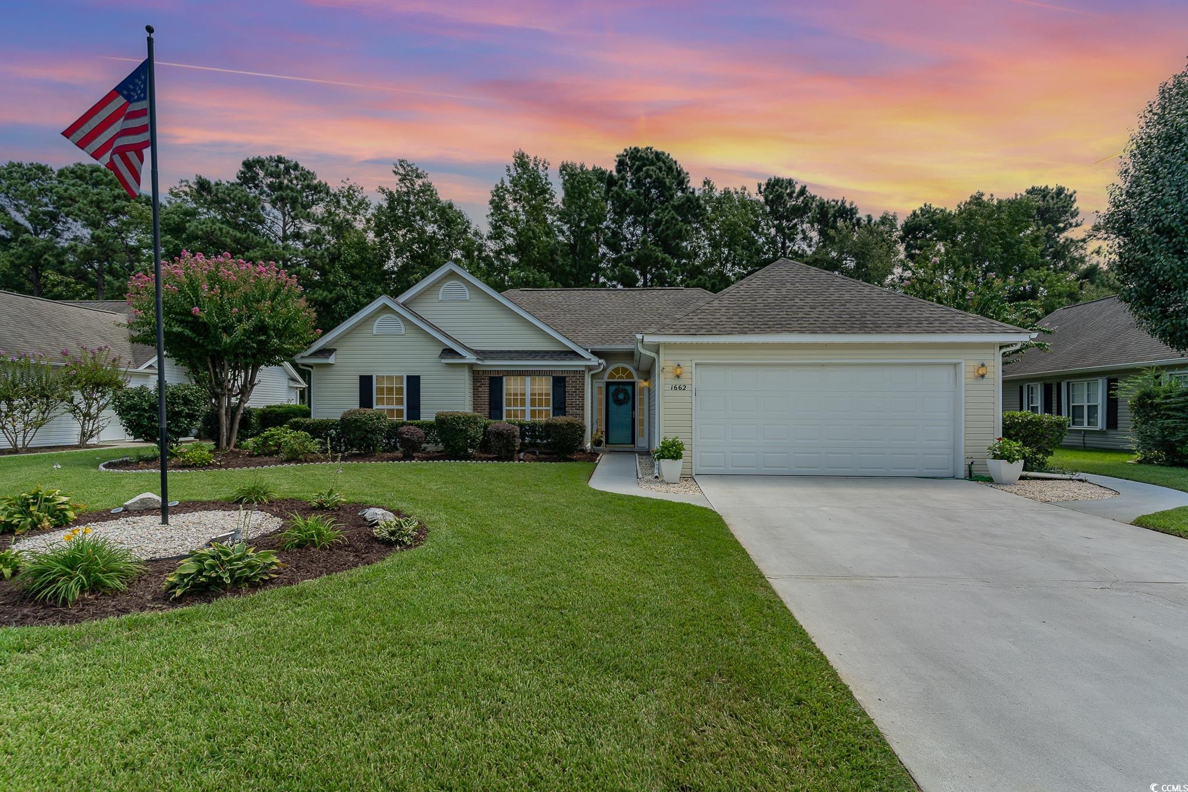
 Provided courtesy of © Copyright 2024 Coastal Carolinas Multiple Listing Service, Inc.®. Information Deemed Reliable but Not Guaranteed. © Copyright 2024 Coastal Carolinas Multiple Listing Service, Inc.® MLS. All rights reserved. Information is provided exclusively for consumers’ personal, non-commercial use,
that it may not be used for any purpose other than to identify prospective properties consumers may be interested in purchasing.
Images related to data from the MLS is the sole property of the MLS and not the responsibility of the owner of this website.
Provided courtesy of © Copyright 2024 Coastal Carolinas Multiple Listing Service, Inc.®. Information Deemed Reliable but Not Guaranteed. © Copyright 2024 Coastal Carolinas Multiple Listing Service, Inc.® MLS. All rights reserved. Information is provided exclusively for consumers’ personal, non-commercial use,
that it may not be used for any purpose other than to identify prospective properties consumers may be interested in purchasing.
Images related to data from the MLS is the sole property of the MLS and not the responsibility of the owner of this website.