Myrtle Beach, SC 29588
- 3Beds
- 2Full Baths
- 1Half Baths
- 2,128SqFt
- 2014Year Built
- 0.19Acres
- MLS# 2111622
- Residential
- Detached
- Sold
- Approx Time on Market1 month, 11 days
- AreaMyrtle Beach Area--North of Bay Rd Between Wacc. River & 707
- CountyHorry
- SubdivisionCameron Village
Overview
Come see this lovely single-level home located in the charming community of Cameron Village! When you arrive at this beautiful home, you will see a Southern-style front porch and plenty of flowers in bloom! This is the perfect place to sit back and relax in your rocking chair! As you enter through the foyer, you will notice a spacious open floor plan with a formal dining area and a large bar for entertaining. Engineered hardwood flooring has been installed throughout the entire main living area. The kitchen features stainless steel appliances and granite countertops along with a custom subway tile backsplash, breakfast nook, and a pantry. The dishwasher was replaced last year. The master bedroom has upgraded laminate flooring, a bay window, and a big walk-in closet! The master bath features dual sinks and a water closet. This move-in-ready home has ceramic tile in all the wet areas and bronze door levers throughout. There's even a half bath for guests! The washer/dryer and freezer in the laundry room will convey. The furniture is negotiable. The window treatments and the portable A/C unit in the garage will convey as well. This home has been very well maintained by the original owner, and she's offering a home warranty for extra peace of mind. There is a huge screened-in back porch with fully adjustable all-season windows, so you can enjoy this space all year long! The spa will convey, and it's the ideal place to unwind after a long day! The yard has already been fenced-in, so all your furry friends can come play! This home does overlook a pond and there is an irrigation system in the front yard. This community has tons of amenities for everyone! There's a clubhouse with a resort-style pool, tennis courts, and a basketball court along with a playground! This must-see home is located in the award-winning Saint James school district! Golf carts, motorcycles, and pets are allowed! The hoa fees include trash pickup as well. Cameron Village is close to everything that the Grand Strand has to offer! Surfside Beach and Market Common are only a few minutes away along with lots of places to shop and several golf courses! This is a highly desirable and convenient location! Don't miss out! Schedule your showing today! Please check out the virtual tour! Square footage is approximate and not guaranteed. Buyer is responsible for verification.
Sale Info
Listing Date: 05-26-2021
Sold Date: 07-08-2021
Aprox Days on Market:
1 month(s), 11 day(s)
Listing Sold:
2 Year(s), 11 month(s), 29 day(s) ago
Asking Price: $324,900
Selling Price: $324,900
Price Difference:
Same as list price
Agriculture / Farm
Grazing Permits Blm: ,No,
Horse: No
Grazing Permits Forest Service: ,No,
Grazing Permits Private: ,No,
Irrigation Water Rights: ,No,
Farm Credit Service Incl: ,No,
Crops Included: ,No,
Association Fees / Info
Hoa Frequency: Monthly
Hoa Fees: 78
Hoa: 1
Hoa Includes: AssociationManagement, CommonAreas, Pools, RecreationFacilities, Trash
Community Features: Clubhouse, GolfCartsOK, RecreationArea, TennisCourts, LongTermRentalAllowed, Pool
Assoc Amenities: Clubhouse, OwnerAllowedGolfCart, OwnerAllowedMotorcycle, PetRestrictions, TenantAllowedGolfCart, TennisCourts, TenantAllowedMotorcycle
Bathroom Info
Total Baths: 3.00
Halfbaths: 1
Fullbaths: 2
Bedroom Info
Beds: 3
Building Info
New Construction: No
Levels: One
Year Built: 2014
Mobile Home Remains: ,No,
Zoning: PDD
Style: Ranch
Construction Materials: BrickVeneer, VinylSiding
Buyer Compensation
Exterior Features
Spa: Yes
Patio and Porch Features: RearPorch, FrontPorch, Patio, Porch, Screened
Spa Features: HotTub
Pool Features: Community, OutdoorPool
Foundation: Slab
Exterior Features: Fence, HotTubSpa, SprinklerIrrigation, Porch, Patio
Financial
Lease Renewal Option: ,No,
Garage / Parking
Parking Capacity: 6
Garage: Yes
Carport: No
Parking Type: Attached, Garage, TwoCarGarage, GarageDoorOpener
Open Parking: No
Attached Garage: Yes
Garage Spaces: 2
Green / Env Info
Interior Features
Floor Cover: Carpet, Laminate, Tile, Wood
Fireplace: No
Laundry Features: WasherHookup
Furnished: Unfurnished
Interior Features: HotTubSpa, WindowTreatments, BreakfastBar, BedroomonMainLevel, BreakfastArea, EntranceFoyer, StainlessSteelAppliances, SolidSurfaceCounters
Appliances: Dishwasher, Disposal, Microwave, Range, Refrigerator, Dryer, Washer
Lot Info
Lease Considered: ,No,
Lease Assignable: ,No,
Acres: 0.19
Land Lease: No
Lot Description: LakeFront, OutsideCityLimits, Pond, Rectangular
Misc
Pool Private: No
Pets Allowed: OwnerOnly, Yes
Offer Compensation
Other School Info
Property Info
County: Horry
View: No
Senior Community: No
Stipulation of Sale: None
Property Sub Type Additional: Detached
Property Attached: No
Security Features: SmokeDetectors
Disclosures: CovenantsRestrictionsDisclosure,SellerDisclosure
Rent Control: No
Construction: Resale
Room Info
Basement: ,No,
Sold Info
Sold Date: 2021-07-08T00:00:00
Sqft Info
Building Sqft: 2936
Living Area Source: PublicRecords
Sqft: 2128
Tax Info
Unit Info
Utilities / Hvac
Heating: Central, Electric
Cooling: CentralAir
Electric On Property: No
Cooling: Yes
Utilities Available: CableAvailable, ElectricityAvailable, PhoneAvailable, SewerAvailable, WaterAvailable
Heating: Yes
Water Source: Public
Waterfront / Water
Waterfront: Yes
Waterfront Features: Pond
Schools
Elem: Burgess Elementary School
Middle: Saint James Middle School
High: Saint James High School
Courtesy of Cb Sea Coast Advantage Mi - Main Line: 843-650-0998
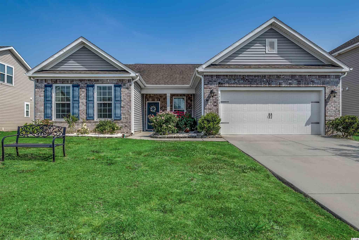
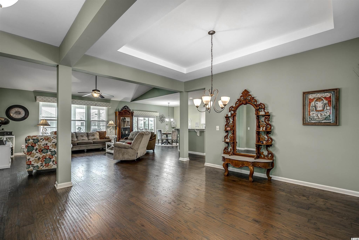
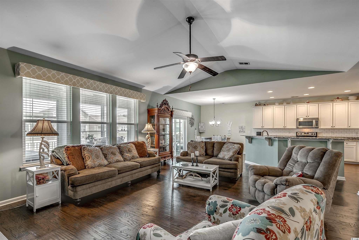
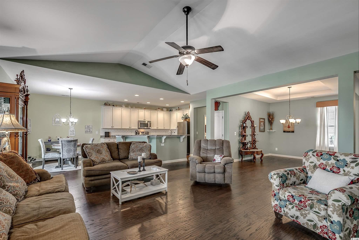
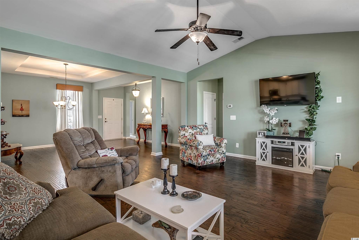
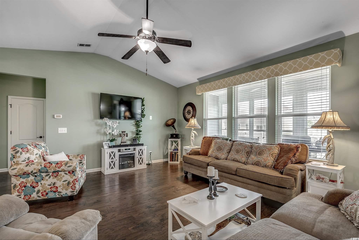
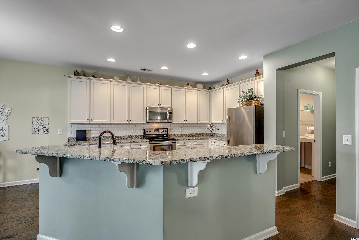
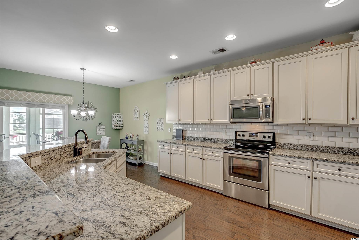
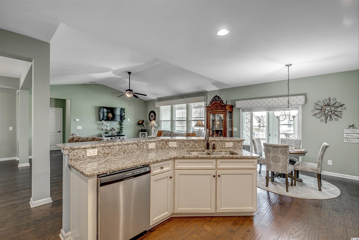
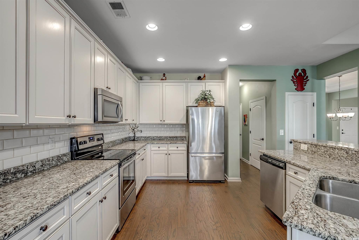
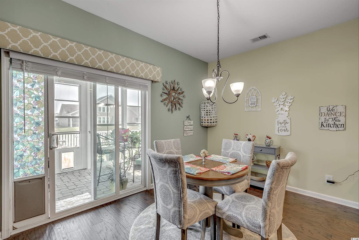
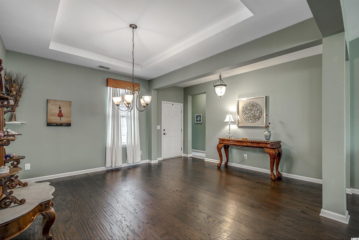
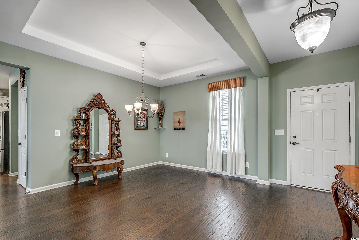
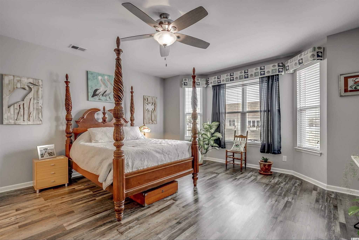
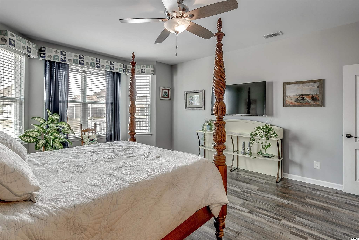
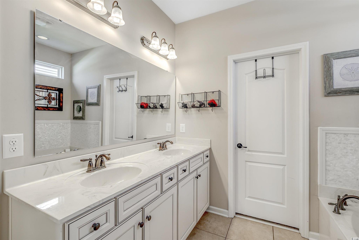
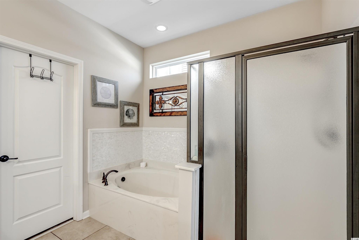
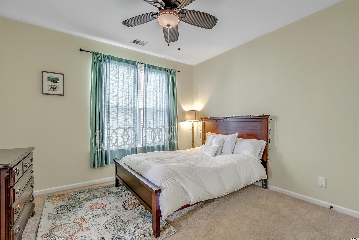
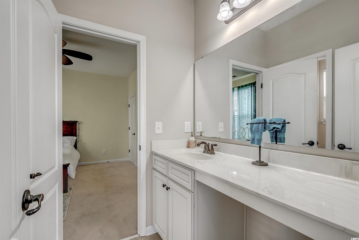
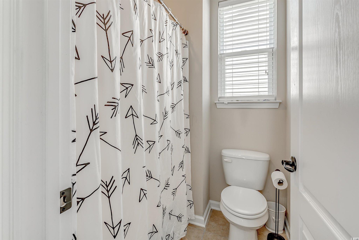
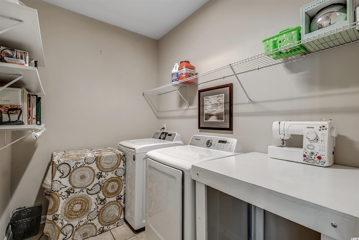
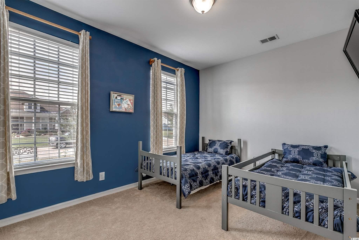
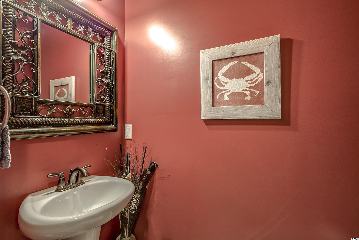
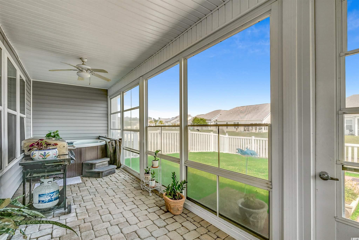
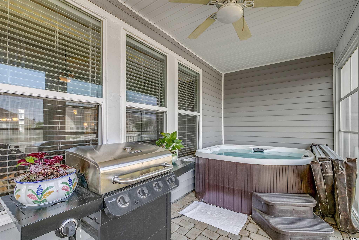
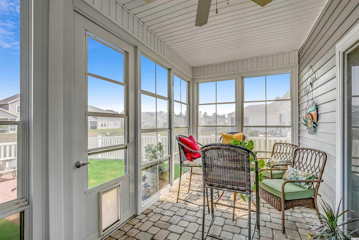
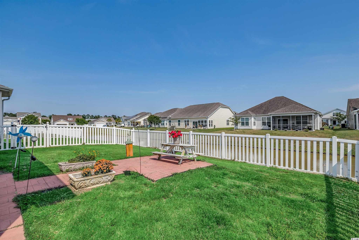
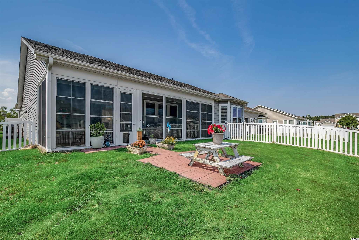
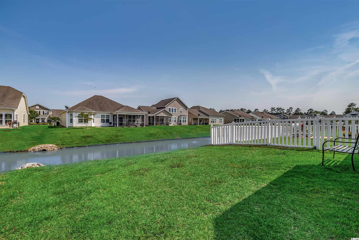
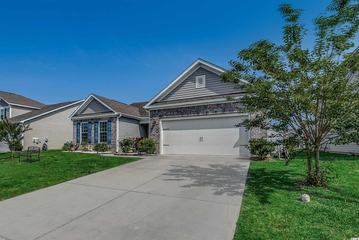
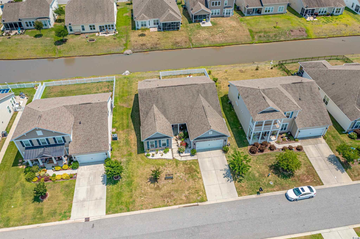
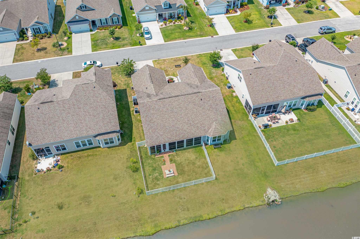
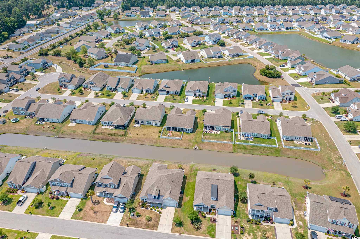
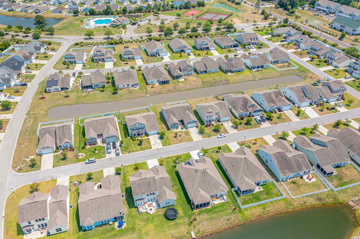
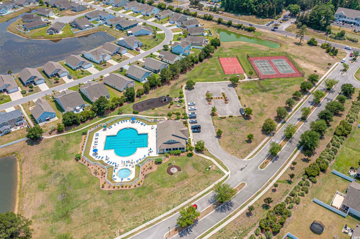
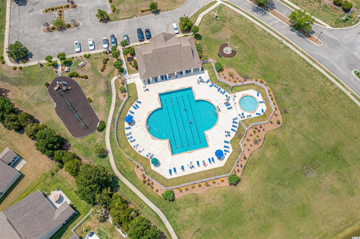
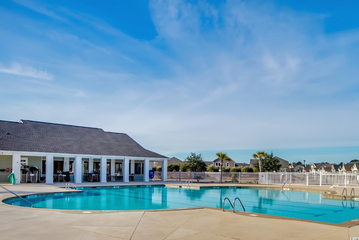
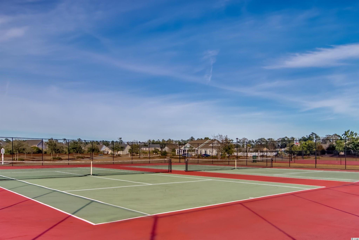
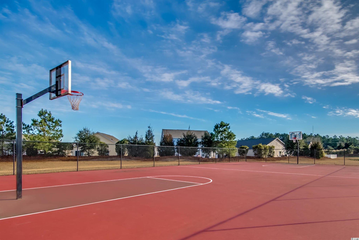
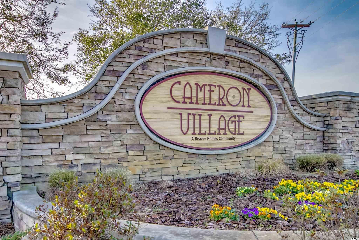
 MLS# 911871
MLS# 911871 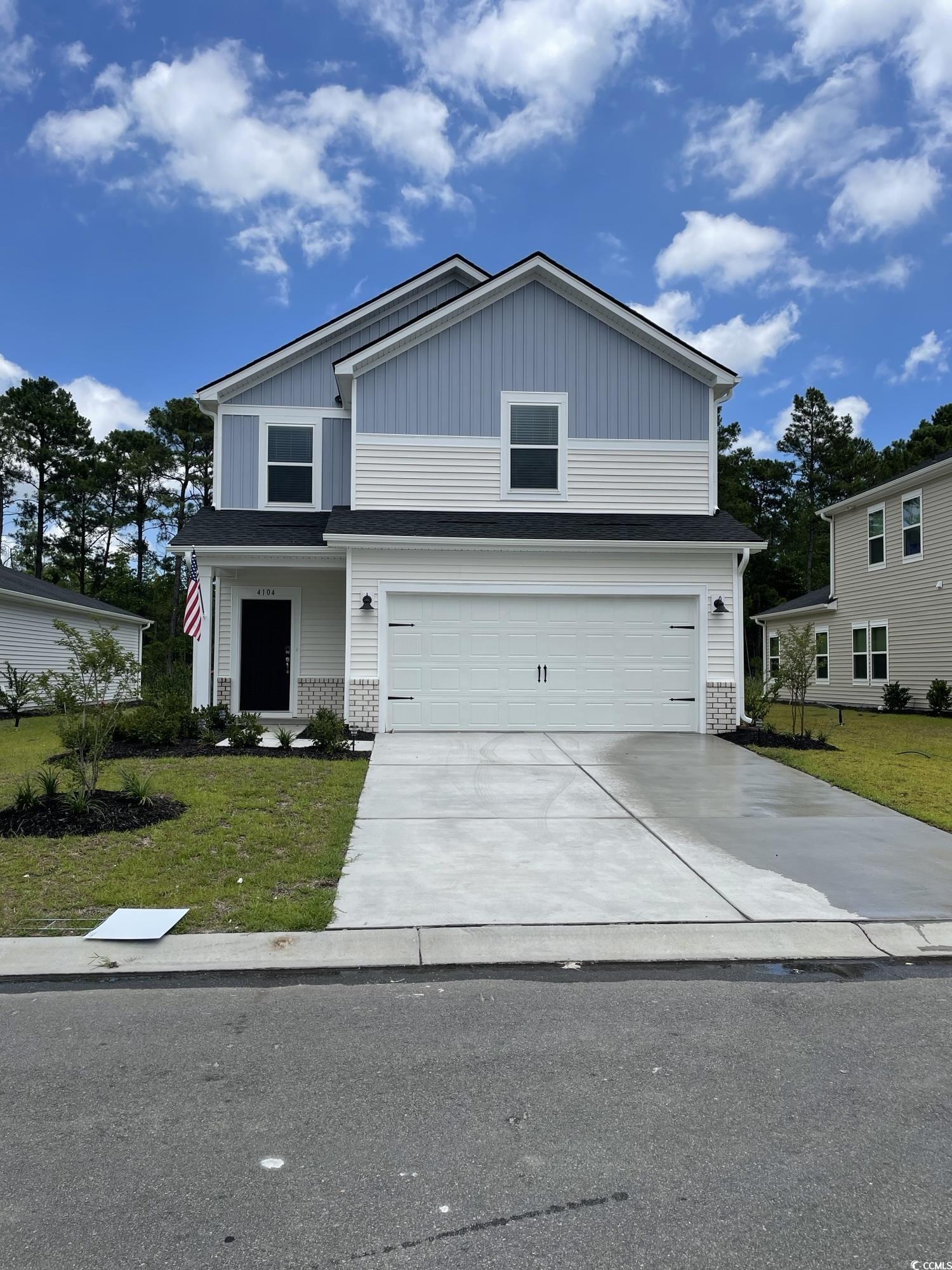
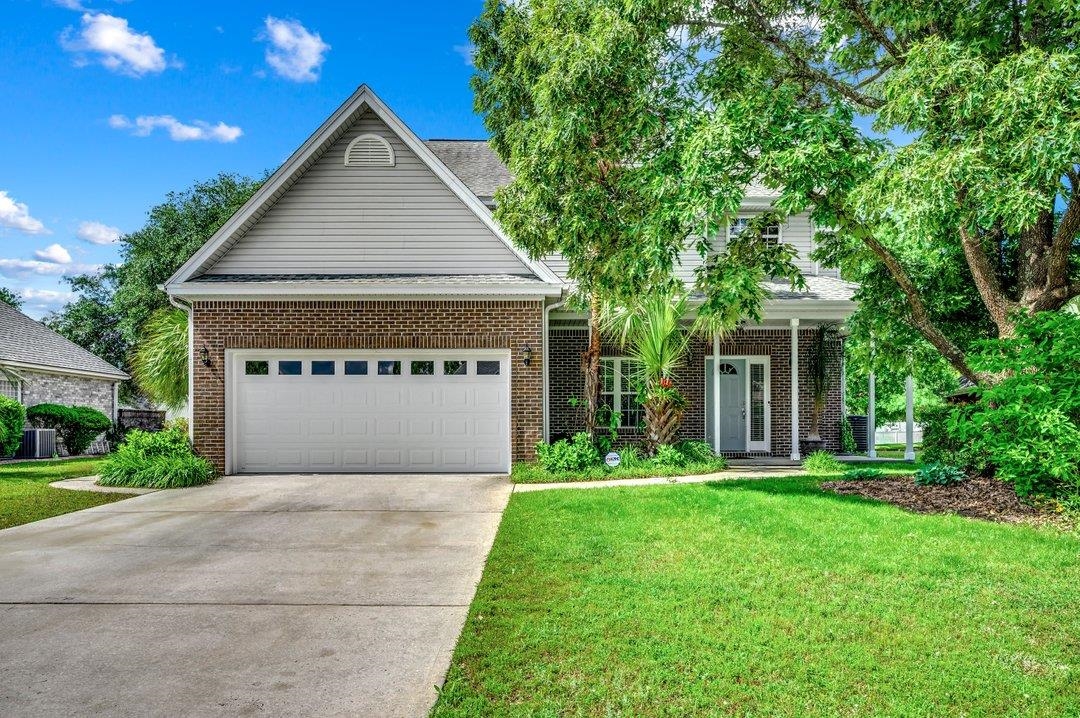
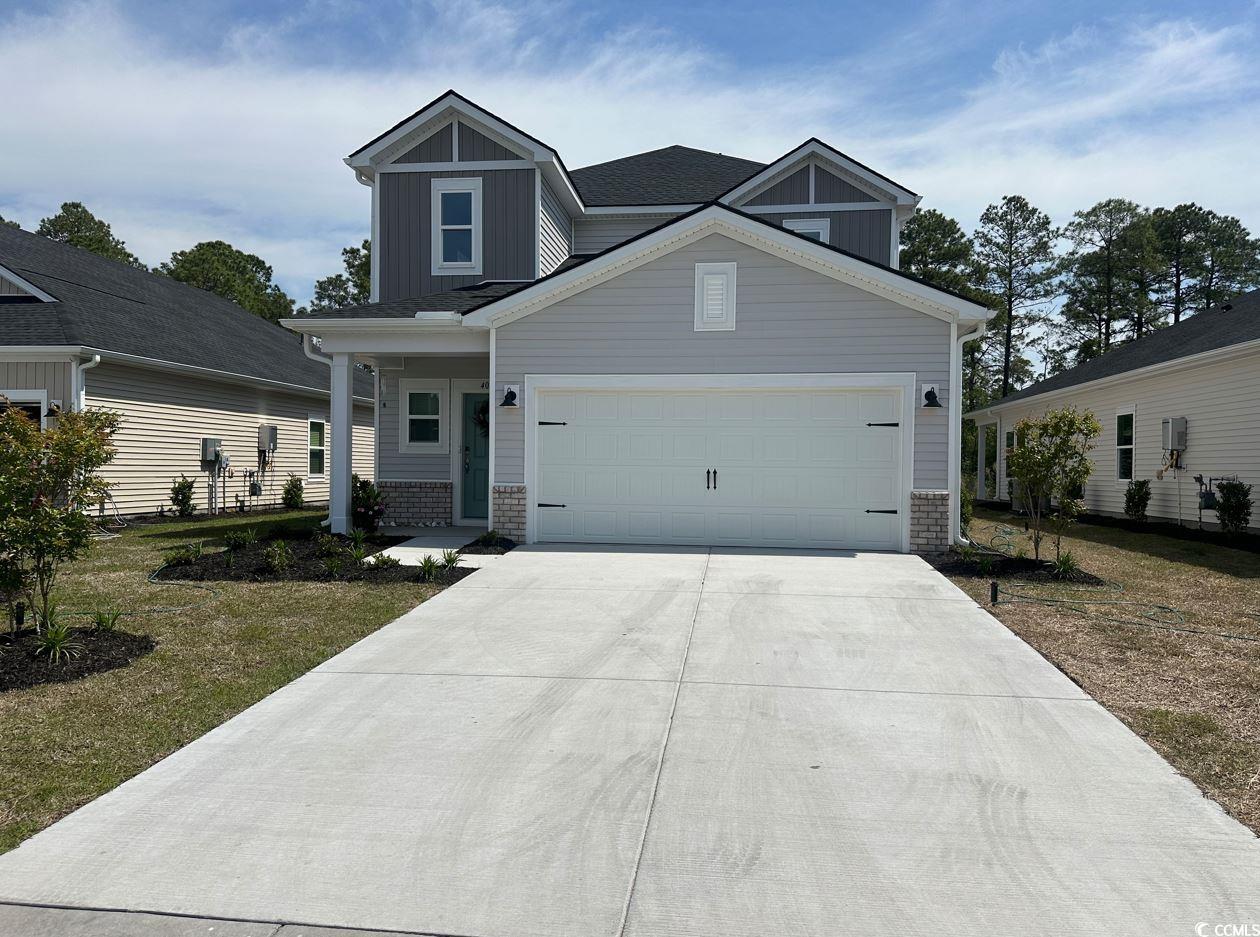
 Provided courtesy of © Copyright 2024 Coastal Carolinas Multiple Listing Service, Inc.®. Information Deemed Reliable but Not Guaranteed. © Copyright 2024 Coastal Carolinas Multiple Listing Service, Inc.® MLS. All rights reserved. Information is provided exclusively for consumers’ personal, non-commercial use,
that it may not be used for any purpose other than to identify prospective properties consumers may be interested in purchasing.
Images related to data from the MLS is the sole property of the MLS and not the responsibility of the owner of this website.
Provided courtesy of © Copyright 2024 Coastal Carolinas Multiple Listing Service, Inc.®. Information Deemed Reliable but Not Guaranteed. © Copyright 2024 Coastal Carolinas Multiple Listing Service, Inc.® MLS. All rights reserved. Information is provided exclusively for consumers’ personal, non-commercial use,
that it may not be used for any purpose other than to identify prospective properties consumers may be interested in purchasing.
Images related to data from the MLS is the sole property of the MLS and not the responsibility of the owner of this website.