Myrtle Beach, SC 29575
- 4Beds
- 2Full Baths
- 1Half Baths
- 2,366SqFt
- 1981Year Built
- 0.47Acres
- MLS# 2422931
- Residential
- Detached
- Active Under Contract
- Approx Time on Market1 month, 9 days
- AreaSurfside Area--Surfside Triangle 544 To Glenns Bay
- CountyHorry
- Subdivision Deerfield
Overview
Welcome to your lakeside oasis in the popular, gated community of Deerfield! This stunning home is perfect for nature enthusiasts and gardening lovers alike. The spacious backyard, featuring a large deck and charming gazebo overlooking the lake, offers the perfect setting for relaxation, entertaining, or simply enjoying the beauty of the outdoors. Inside, the home boasts a bright and airy kitchen with a window framing breathtaking views of the backyard and lake. A cozy family room with a fireplace creates the ideal spot for chilly evenings, while the formal living and dining rooms provide ample space for hosting guests. The expansive primary bedroom features a private balcony with serene nature views, a spacious ensuite with double sinks, a jetted tub/shower, and plenty of storage. Bedrooms 2 and 3 offer generously sized closets, while the fourth bedroom, currently set up as a home office with built-ins, can easily be converted back into a bedroom. Enjoy the privacy of a gated community with convenient access to the beach, shopping and dining on Hwy 544 and all the fun of the Grand Strand. Whether you're seeking a peaceful retreat or a space to host family and friends, this home has it all. Don't miss the chance to own this special lakeside property! Please note several pics are virtually staged.
Agriculture / Farm
Grazing Permits Blm: ,No,
Horse: No
Grazing Permits Forest Service: ,No,
Grazing Permits Private: ,No,
Irrigation Water Rights: ,No,
Farm Credit Service Incl: ,No,
Crops Included: ,No,
Association Fees / Info
Hoa Frequency: Monthly
Hoa Fees: 76
Hoa: 1
Community Features: Gated, LongTermRentalAllowed
Assoc Amenities: Gated, PetRestrictions
Bathroom Info
Total Baths: 3.00
Halfbaths: 1
Fullbaths: 2
Room Dimensions
Bedroom1: 13'8x13'6
Bedroom2: 13'6x12'8
Bedroom3: 13'6x12'8
DiningRoom: 12'8x12
GreatRoom: 13'7x12
Kitchen: 13'7x12
LivingRoom: 13'8x12
PrimaryBedroom: 27'4"x13'4
Room Level
Bedroom1: Second
Bedroom2: Second
Bedroom3: Second
PrimaryBedroom: Second
Room Features
DiningRoom: SeparateFormalDiningRoom
FamilyRoom: CeilingFans, Fireplace
Kitchen: Pantry
PrimaryBathroom: DualSinks, JettedTub, TubShower
Bedroom Info
Beds: 4
Building Info
New Construction: No
Levels: Two
Year Built: 1981
Mobile Home Remains: ,No,
Zoning: SF
Style: Traditional
Construction Materials: BrickVeneer, VinylSiding
Buyer Compensation
Exterior Features
Spa: No
Patio and Porch Features: Deck
Foundation: Slab
Exterior Features: Deck, Storage
Financial
Lease Renewal Option: ,No,
Garage / Parking
Parking Capacity: 4
Garage: Yes
Carport: No
Parking Type: Attached, Garage, OneSpace
Open Parking: No
Attached Garage: No
Garage Spaces: 1
Green / Env Info
Interior Features
Floor Cover: Carpet, Laminate, LuxuryVinyl, LuxuryVinylPlank
Fireplace: Yes
Laundry Features: WasherHookup
Furnished: Unfurnished
Interior Features: Fireplace
Appliances: Dishwasher, Disposal, Microwave, Range, Refrigerator, Dryer, Washer
Lot Info
Lease Considered: ,No,
Lease Assignable: ,No,
Acres: 0.47
Lot Size: 95x150x153x150
Land Lease: No
Lot Description: IrregularLot, LakeFront, PondOnLot
Misc
Pool Private: No
Pets Allowed: OwnerOnly, Yes
Offer Compensation
Other School Info
Property Info
County: Horry
View: No
Senior Community: No
Stipulation of Sale: None
Habitable Residence: ,No,
View: Lake
Property Sub Type Additional: Detached
Property Attached: No
Security Features: GatedCommunity, SmokeDetectors
Disclosures: CovenantsRestrictionsDisclosure
Rent Control: No
Construction: Resale
Room Info
Basement: ,No,
Sold Info
Sqft Info
Building Sqft: 2716
Living Area Source: Assessor
Sqft: 2366
Tax Info
Unit Info
Utilities / Hvac
Heating: Central, Electric
Cooling: CentralAir
Electric On Property: No
Cooling: Yes
Utilities Available: ElectricityAvailable, SewerAvailable, UndergroundUtilities, WaterAvailable
Heating: Yes
Water Source: Public
Waterfront / Water
Waterfront: Yes
Waterfront Features: Pond
Directions
544 to the Gibson Avenue Gate. Home is about four homes from the gate on the right.Courtesy of Re/max Southern Shores - Cell: 843-997-7299




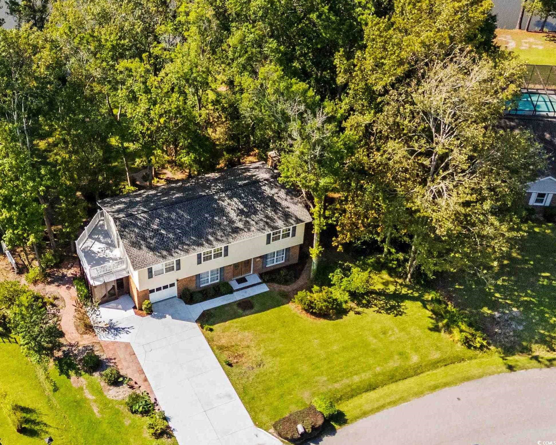




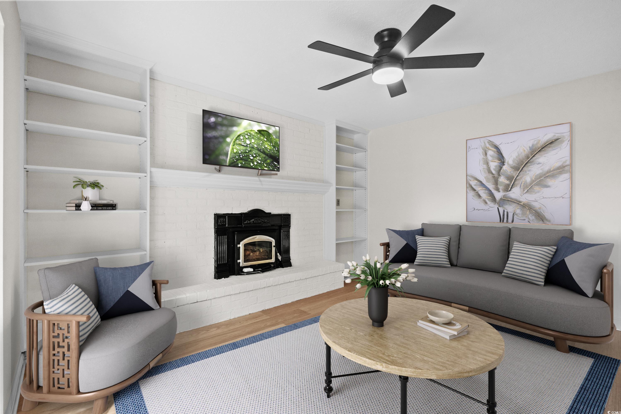
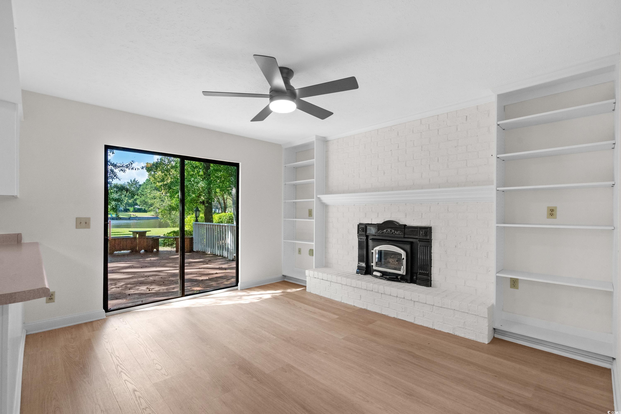



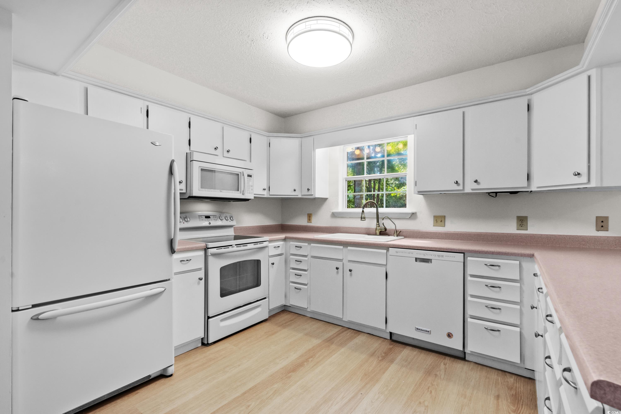
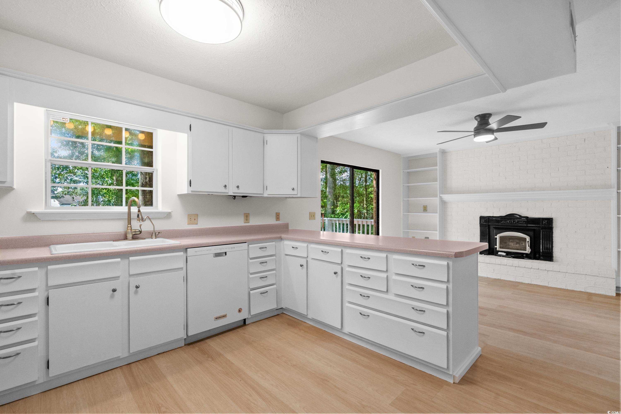

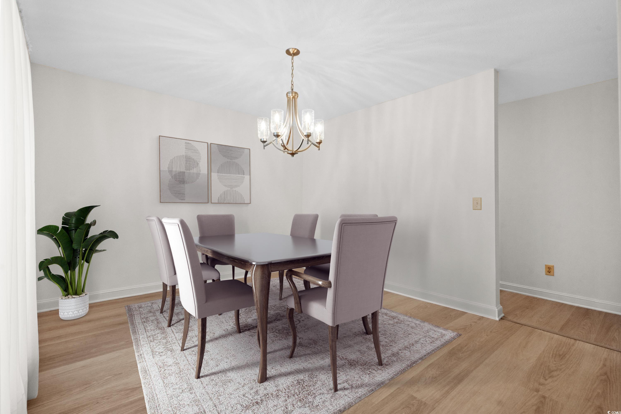




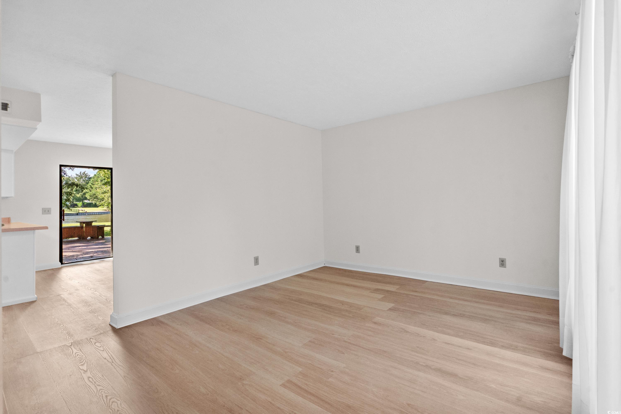

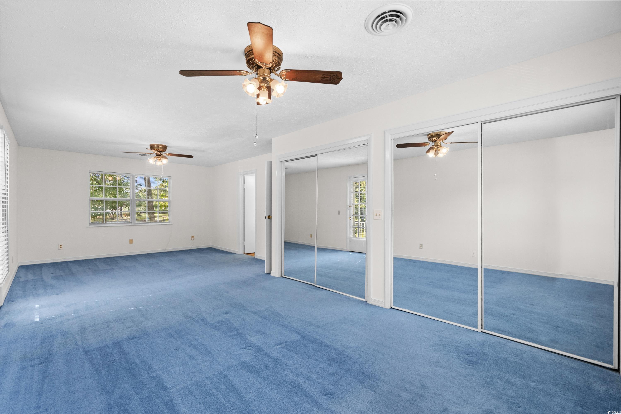

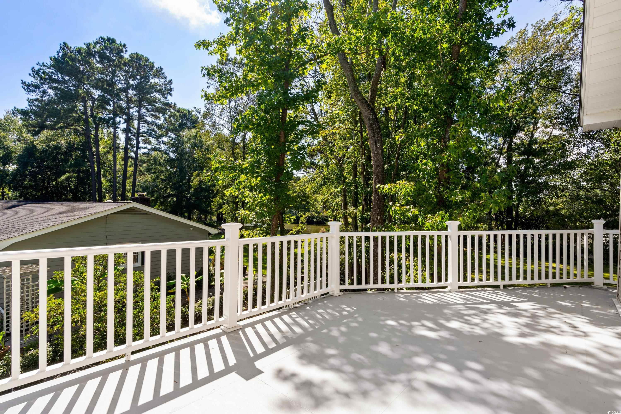
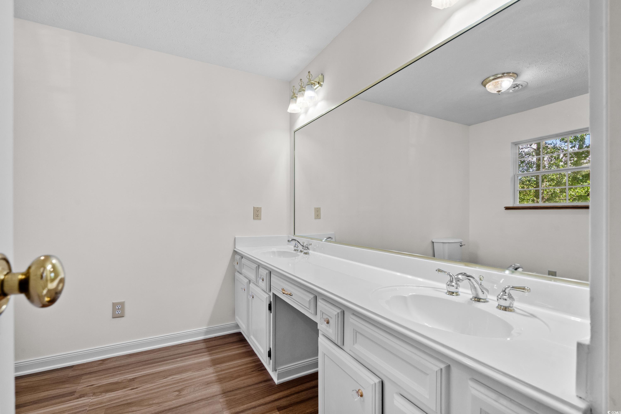
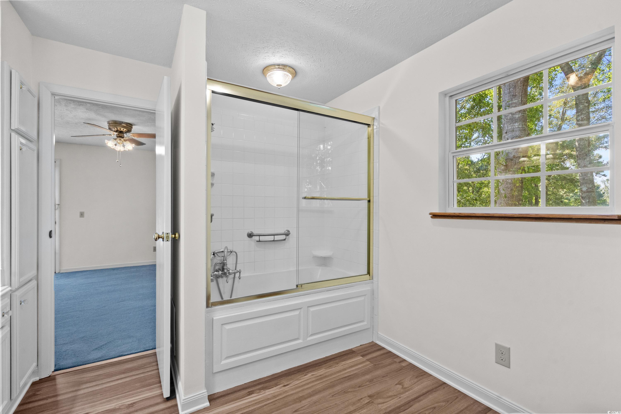
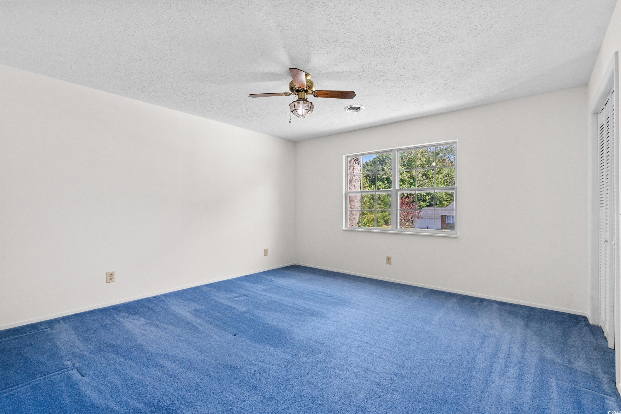

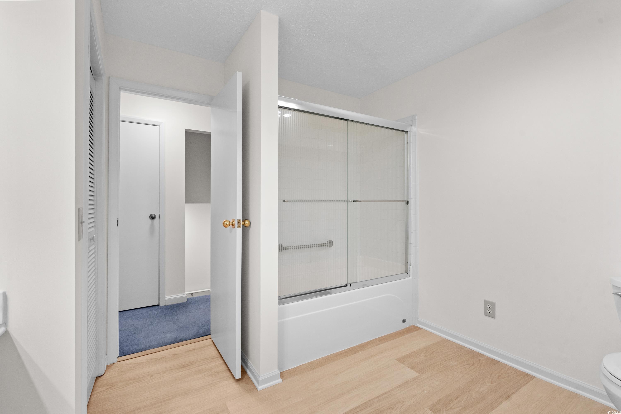



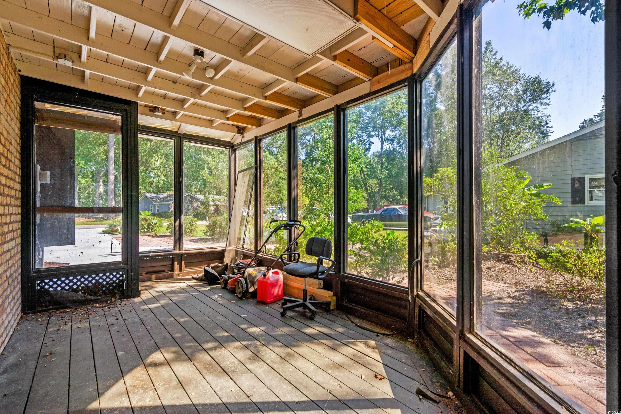




 Company 1
Company 1
 Company 2
Company 2
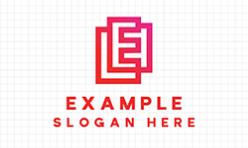 Company 1
Company 1

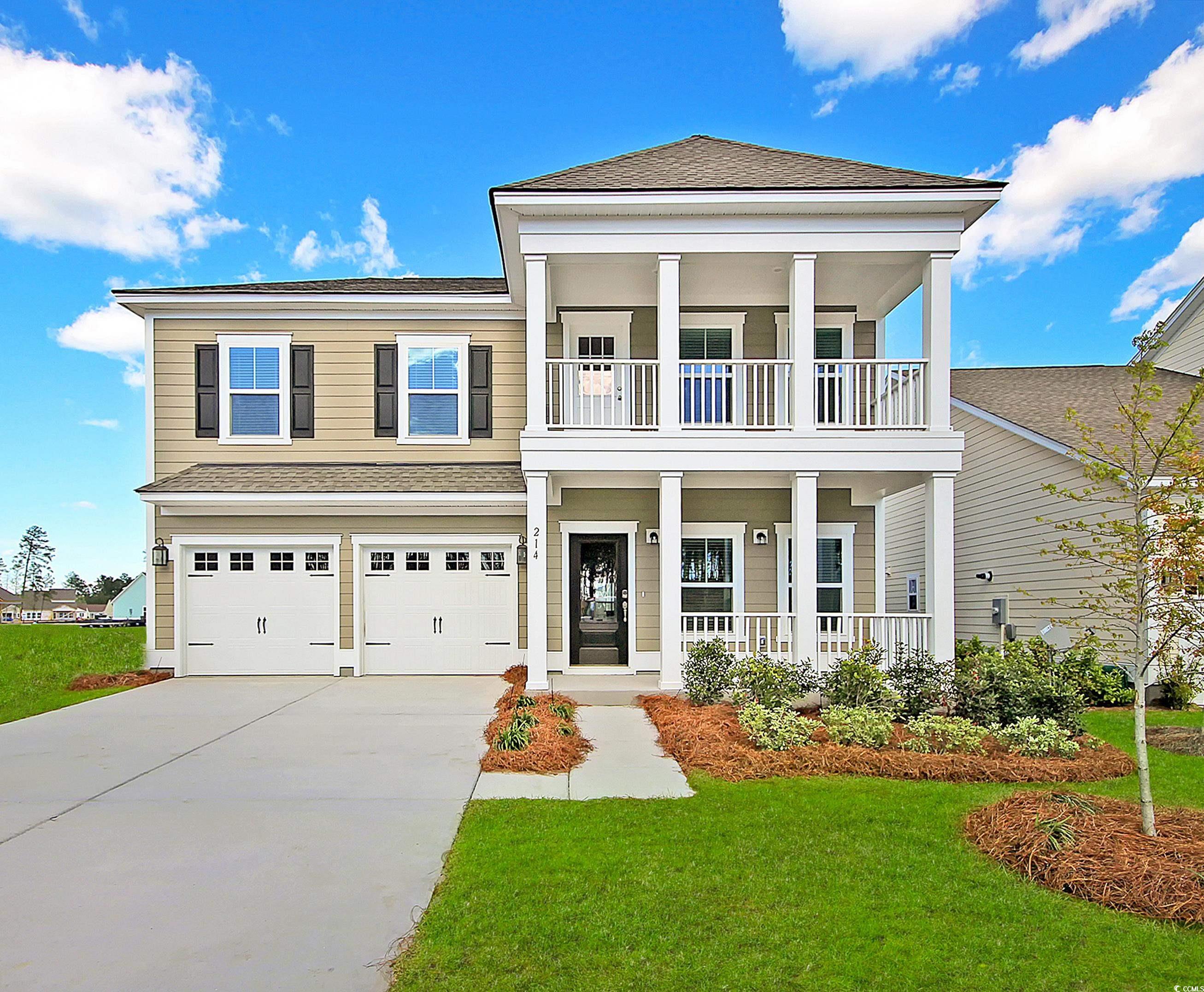
 MLS# 2424843
MLS# 2424843 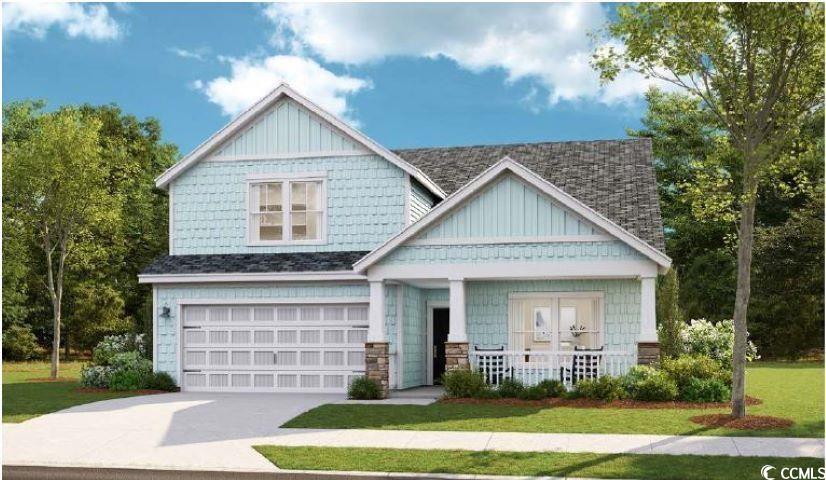
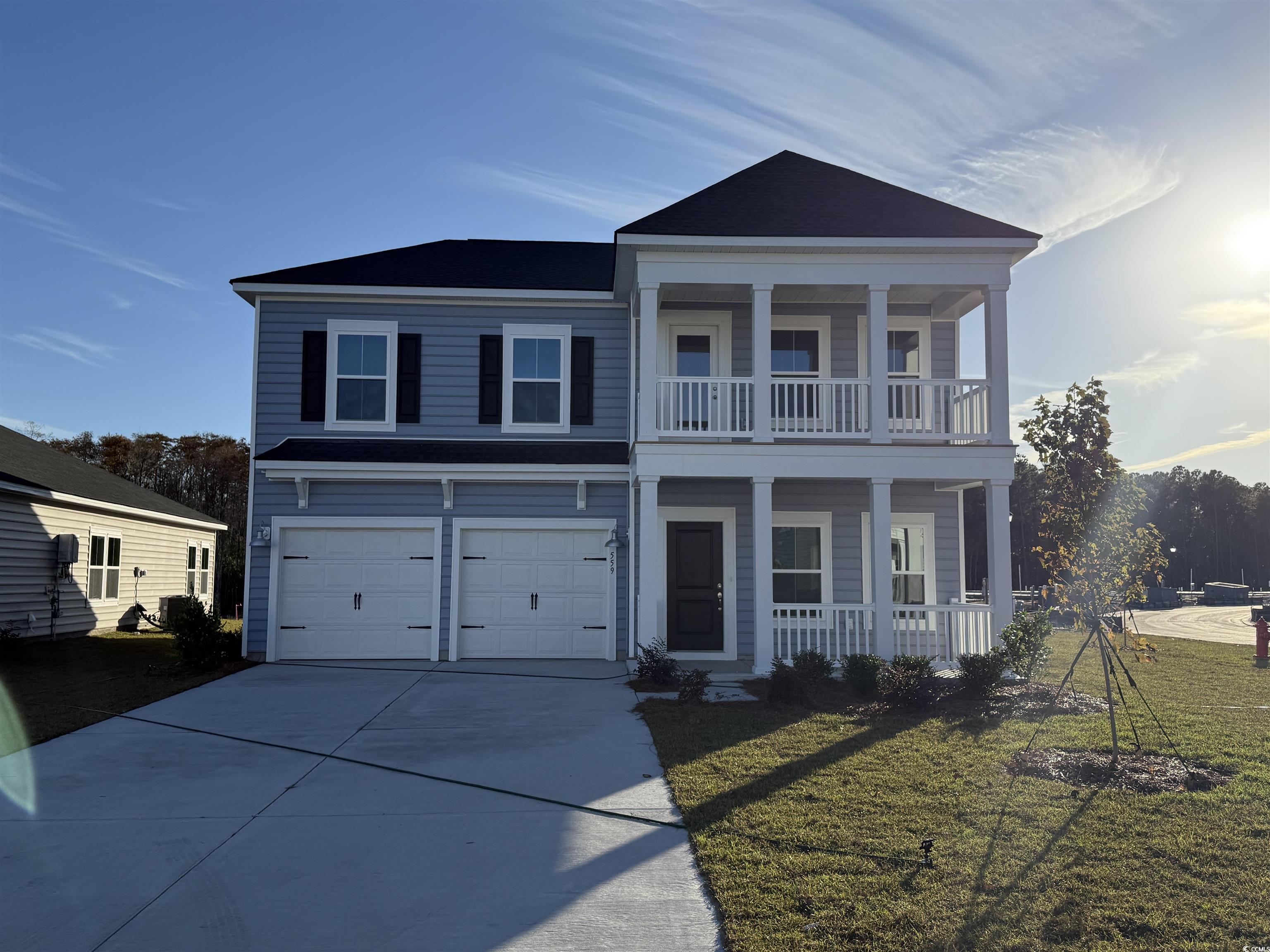
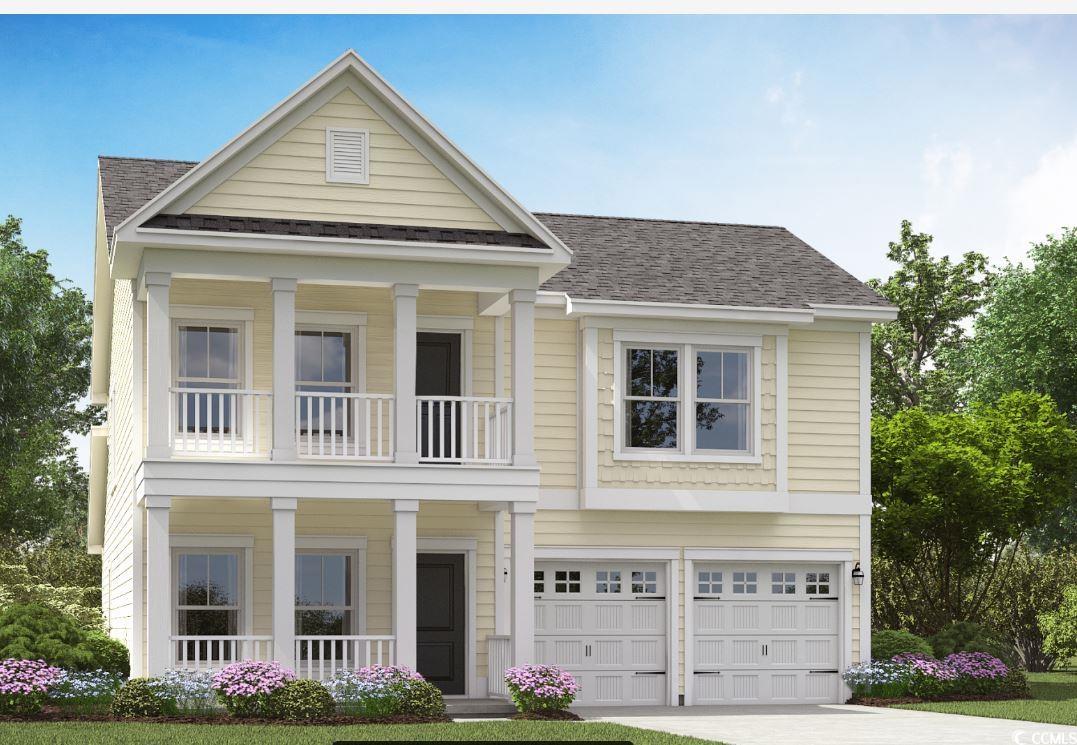
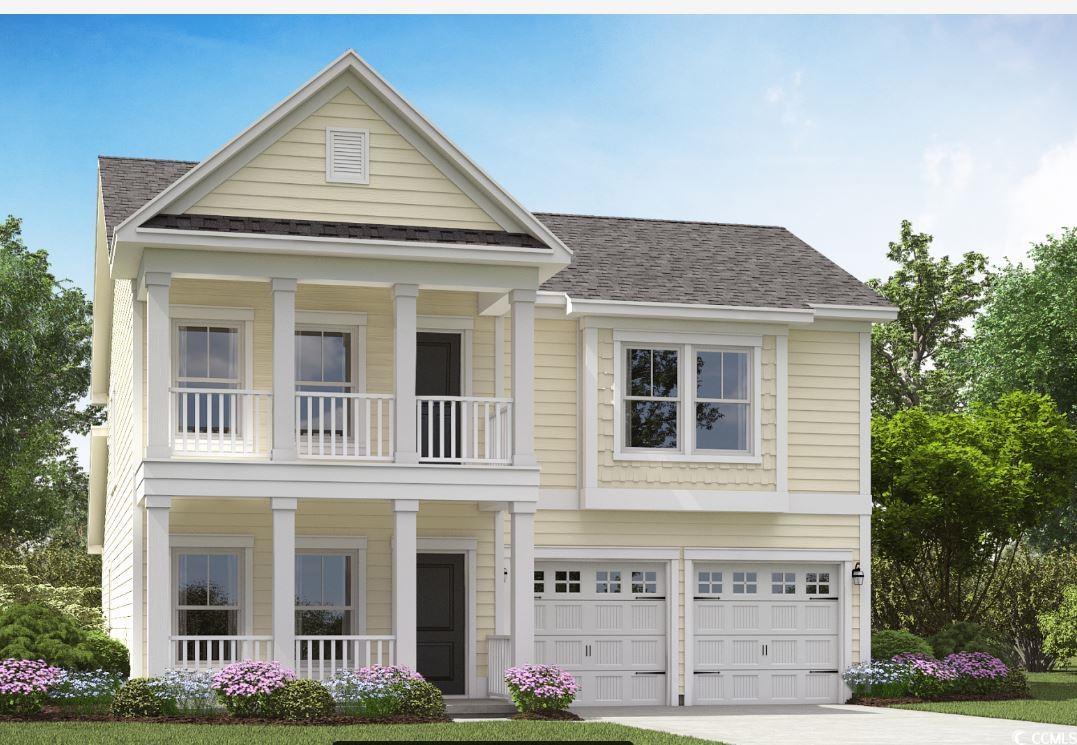
 Provided courtesy of © Copyright 2024 Coastal Carolinas Multiple Listing Service, Inc.®. Information Deemed Reliable but Not Guaranteed. © Copyright 2024 Coastal Carolinas Multiple Listing Service, Inc.® MLS. All rights reserved. Information is provided exclusively for consumers’ personal, non-commercial use,
that it may not be used for any purpose other than to identify prospective properties consumers may be interested in purchasing.
Images related to data from the MLS is the sole property of the MLS and not the responsibility of the owner of this website.
Provided courtesy of © Copyright 2024 Coastal Carolinas Multiple Listing Service, Inc.®. Information Deemed Reliable but Not Guaranteed. © Copyright 2024 Coastal Carolinas Multiple Listing Service, Inc.® MLS. All rights reserved. Information is provided exclusively for consumers’ personal, non-commercial use,
that it may not be used for any purpose other than to identify prospective properties consumers may be interested in purchasing.
Images related to data from the MLS is the sole property of the MLS and not the responsibility of the owner of this website.