Myrtle Beach, SC 29588
- 3Beds
- 2Full Baths
- 1Half Baths
- 2,000SqFt
- 2016Year Built
- 0.24Acres
- MLS# 2102270
- Residential
- Detached
- Sold
- Approx Time on Market2 months, 19 days
- AreaMyrtle Beach Area--North of Bay Rd Between Wacc. River & 707
- CountyHorry
- SubdivisionCameron Village
Overview
Welcome to 1913 La Playa Drive a 3BR/2.5BA, in Cameron Village, where you are sure to fall in love with this gorgeous Savannah floor plan and Energy Star Certified single story home. The large foyer features luxurious moldings and wall trim that is a perfect welcoming spot for your guests. Admire the premium engineered hardwood flooring gracing this fine residence upon your entry. Soaring ceilings in the open living area showcase the elegant touches and coastal color palette, that will surely impress. Marvel at the kitchen's rich Aristokraft cabinets featuring lower bottom pull-outs, built in wine rack, and glass-front cabinets to display cherished dishware. The expansive granite island offers additional cabinetry, double sink, ample seating and space for multiple cooks to prep and entertain seamlessly. Stainless Steel appliances, glass tile backsplash, and a generous pantry compliment this fantastic gourmet kitchen. Dine in the breakfast nook or the formal dining room, both are spacious and will accommodate your favorite crowd. Be welcomed home each day by the incredible custom Carolina Blue feature wall in the open living area which is an awe-worthy space of comfort and class. The spacious Owner's Suite is sure to impress offering a sitting area at the bay windows and it's own custom feature wall that will trim your king or queen bed frame ""royally"" and is crowned by a trey ceiling with matching paint. The en suite bathroom includes a glass walk in marble shower, marble garden tub for soaking, double sink vanity, linen closet, and a generous walk in wardrobe closet. Both guest rooms are located at the front of the home offering privacy and share a full bath. The laundry room is large and offers space for ironing and has a storage closet ( washer/dryer not included). A custom automatic shade on the glass sider that leads to the screened porch is perfect to control inside lighting and moves by the push of a button. Enjoy the breeze while relaxing outback on the screened porch with upgraded epoxy coated cement, custom shades and ceiling fan . Step out onto the brick paver patio that extends the length of the house which offers ample space for sunbathing, outdoor furnishings and planters. Irrigation is in both front and back yards and a privacy berm outback has tasteful landscaping and colorful summer flowerings. The spacious 2 car garage includes a utility sink and pull down ladder for attic storage. Conveniently, a powder room is located just off the garage, adjacent to the foyer. This exquisite home in Cameron Village, a coveted area of Myrtle Beach is located in an award winning school district, includes 2 community pools, clubhouse, tennis and basketball courts. Each homesite features unique paver trim driveways. Close proximity to all that Myrtle Beach has to offer and just a couple miles to the new Hwy 31 access ramp, yet offers suburban community conveniences. Hurry and make an appt today to see this special home.
Sale Info
Listing Date: 02-01-2021
Sold Date: 04-21-2021
Aprox Days on Market:
2 month(s), 19 day(s)
Listing Sold:
3 Year(s), 2 month(s), 14 day(s) ago
Asking Price: $334,000
Selling Price: $333,000
Price Difference:
Reduced By $1,000
Agriculture / Farm
Grazing Permits Blm: ,No,
Horse: No
Grazing Permits Forest Service: ,No,
Grazing Permits Private: ,No,
Irrigation Water Rights: ,No,
Farm Credit Service Incl: ,No,
Crops Included: ,No,
Association Fees / Info
Hoa Frequency: Quarterly
Hoa Fees: 82
Hoa: 1
Hoa Includes: CommonAreas, Pools, RecreationFacilities, Trash
Community Features: Clubhouse, GolfCartsOK, RecreationArea, TennisCourts, LongTermRentalAllowed, Pool
Assoc Amenities: Clubhouse, OwnerAllowedGolfCart, OwnerAllowedMotorcycle, PetRestrictions, TenantAllowedGolfCart, TennisCourts, TenantAllowedMotorcycle
Bathroom Info
Total Baths: 3.00
Halfbaths: 1
Fullbaths: 2
Bedroom Info
Beds: 3
Building Info
New Construction: No
Levels: One
Year Built: 2016
Mobile Home Remains: ,No,
Zoning: RES
Style: Ranch
Construction Materials: BrickVeneer, VinylSiding
Builders Name: Beazer
Builder Model: Savannah
Buyer Compensation
Exterior Features
Spa: No
Patio and Porch Features: Patio, Porch, Screened
Pool Features: Community, OutdoorPool
Foundation: Slab
Exterior Features: SprinklerIrrigation, Patio
Financial
Lease Renewal Option: ,No,
Garage / Parking
Parking Capacity: 4
Garage: Yes
Carport: No
Parking Type: Attached, Garage, TwoCarGarage, GarageDoorOpener
Open Parking: No
Attached Garage: Yes
Garage Spaces: 2
Green / Env Info
Green Energy Efficient: Doors, Windows
Interior Features
Floor Cover: Carpet, Tile, Wood
Door Features: InsulatedDoors
Fireplace: No
Laundry Features: WasherHookup
Furnished: Unfurnished
Interior Features: SplitBedrooms, BreakfastBar, BedroomonMainLevel, BreakfastArea, EntranceFoyer, KitchenIsland, StainlessSteelAppliances, SolidSurfaceCounters
Appliances: Dishwasher, Disposal, Microwave, Range, Refrigerator
Lot Info
Lease Considered: ,No,
Lease Assignable: ,No,
Acres: 0.24
Lot Size: 68x162x68x162
Land Lease: No
Lot Description: OutsideCityLimits, Rectangular
Misc
Pool Private: No
Pets Allowed: OwnerOnly, Yes
Offer Compensation
Other School Info
Property Info
County: Horry
View: No
Senior Community: No
Stipulation of Sale: None
Property Sub Type Additional: Detached
Property Attached: No
Security Features: SmokeDetectors
Disclosures: CovenantsRestrictionsDisclosure
Rent Control: No
Construction: Resale
Room Info
Basement: ,No,
Sold Info
Sold Date: 2021-04-21T00:00:00
Sqft Info
Building Sqft: 2500
Living Area Source: Builder
Sqft: 2000
Tax Info
Unit Info
Utilities / Hvac
Heating: Central, Electric
Cooling: CentralAir
Electric On Property: No
Cooling: Yes
Utilities Available: CableAvailable, ElectricityAvailable, PhoneAvailable, SewerAvailable, UndergroundUtilities, WaterAvailable
Heating: Yes
Water Source: Public
Waterfront / Water
Waterfront: No
Schools
Elem: Burgess Elementary School
Middle: Saint James Middle School
High: Saint James High School
Directions
Take 707 past Socastee High School and continue straight and just past the new Hwy 31 ramp on the right will be Bay Rd at stop light (approx 2 miles) Make a right onto Bay Road and continue straight to the 2nd Cameron Village entrance that will be on the right ( Take the 2nd entrance) off of Bay Rd onto Copper Leaf Dr and make the first right onto Terra Vista and then immediate left onto La Playa Dr 1913 will be on your left. FYI, there are 3 entrances into Cameron VillageCourtesy of Bhhs Coastal Real Estate
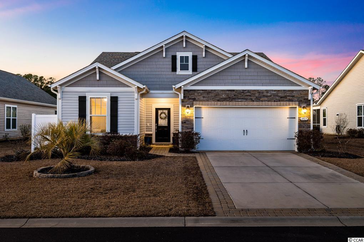
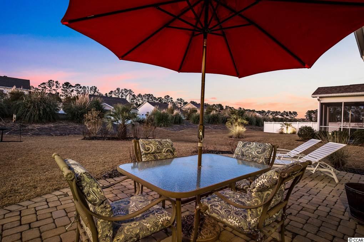
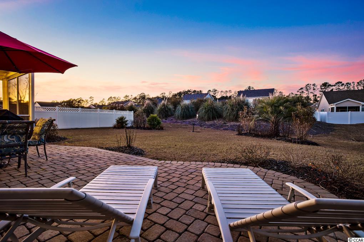
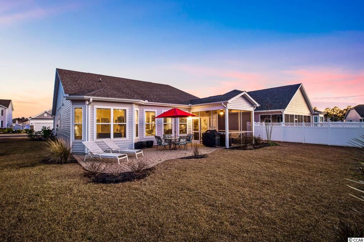
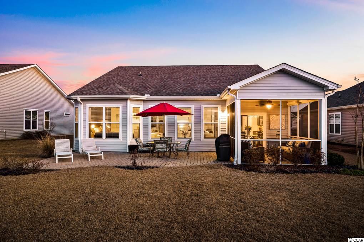
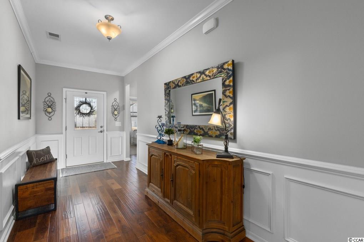
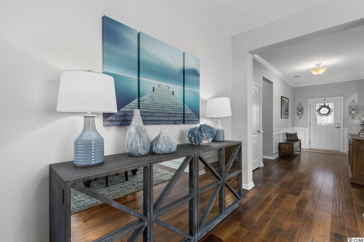
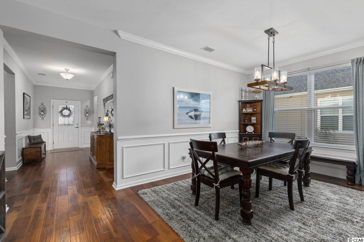
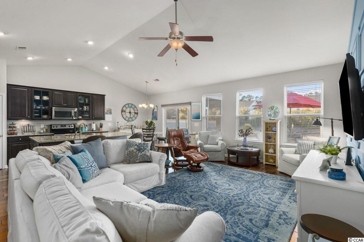
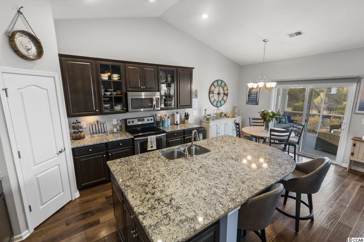
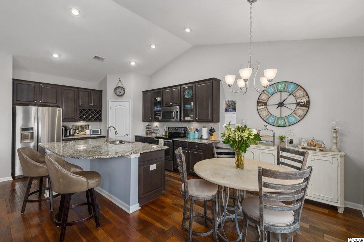
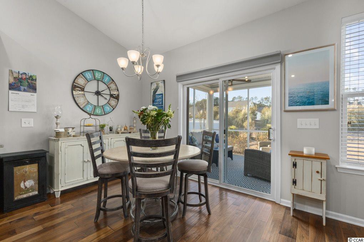
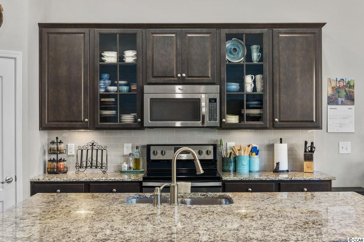
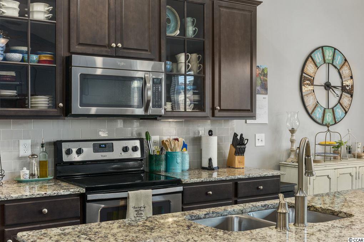
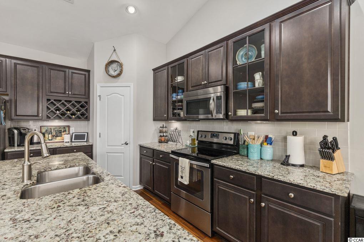
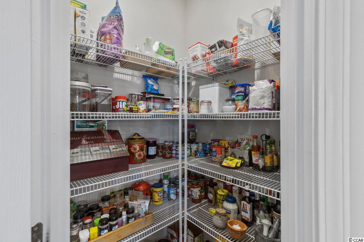
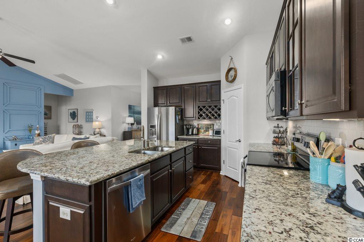
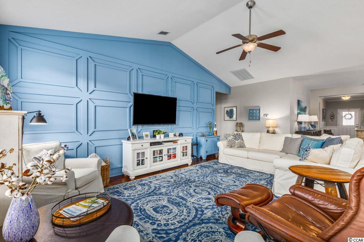
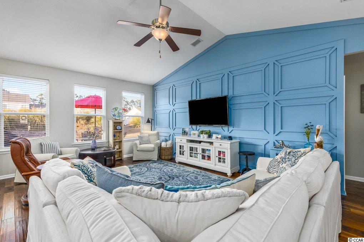
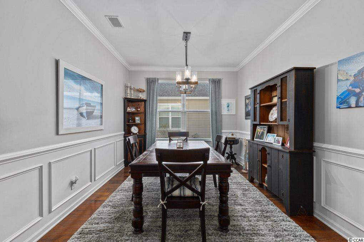
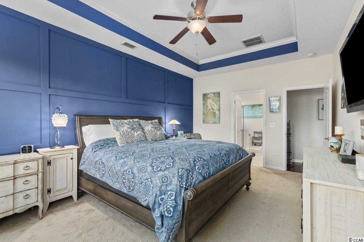
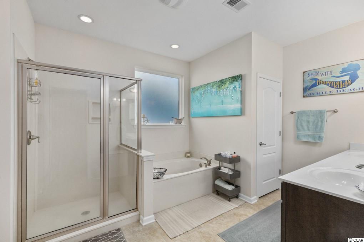
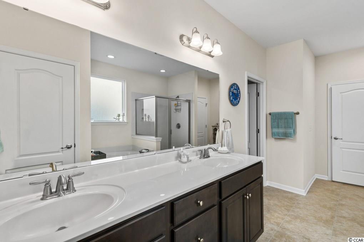
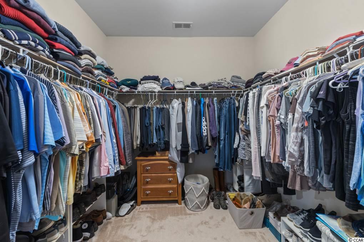
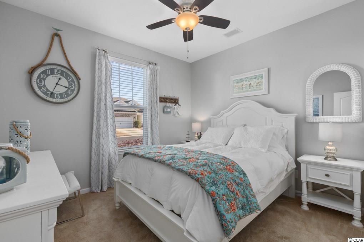
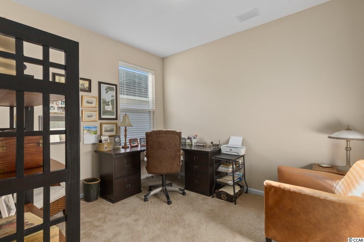
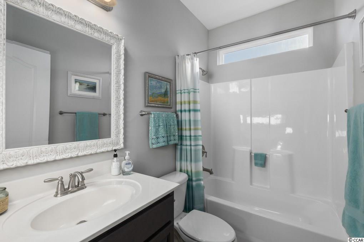
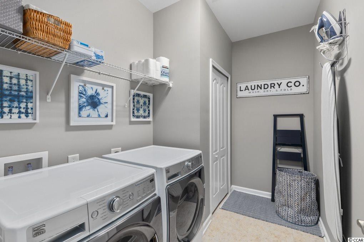
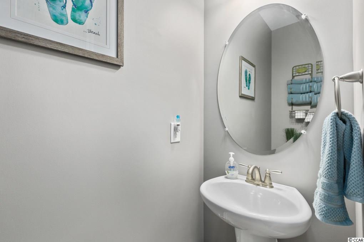
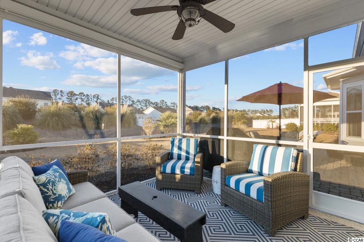
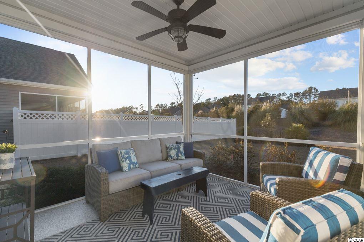
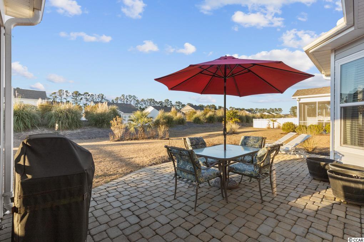
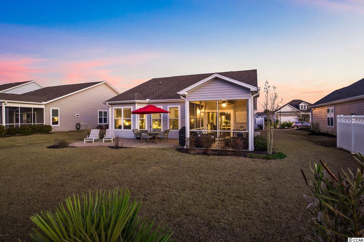
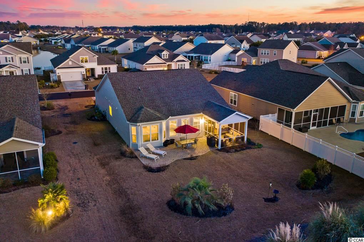
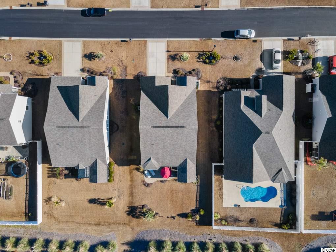
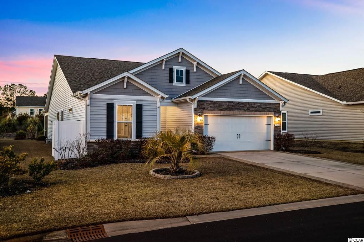
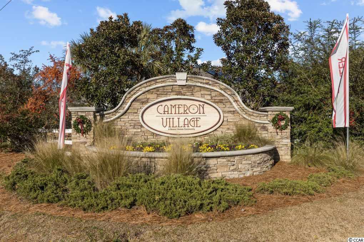
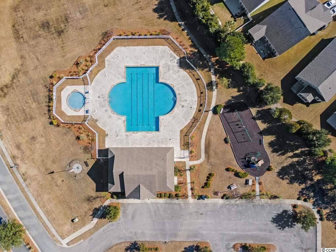
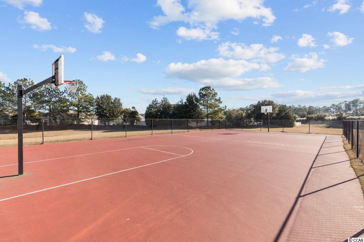
 MLS# 911871
MLS# 911871 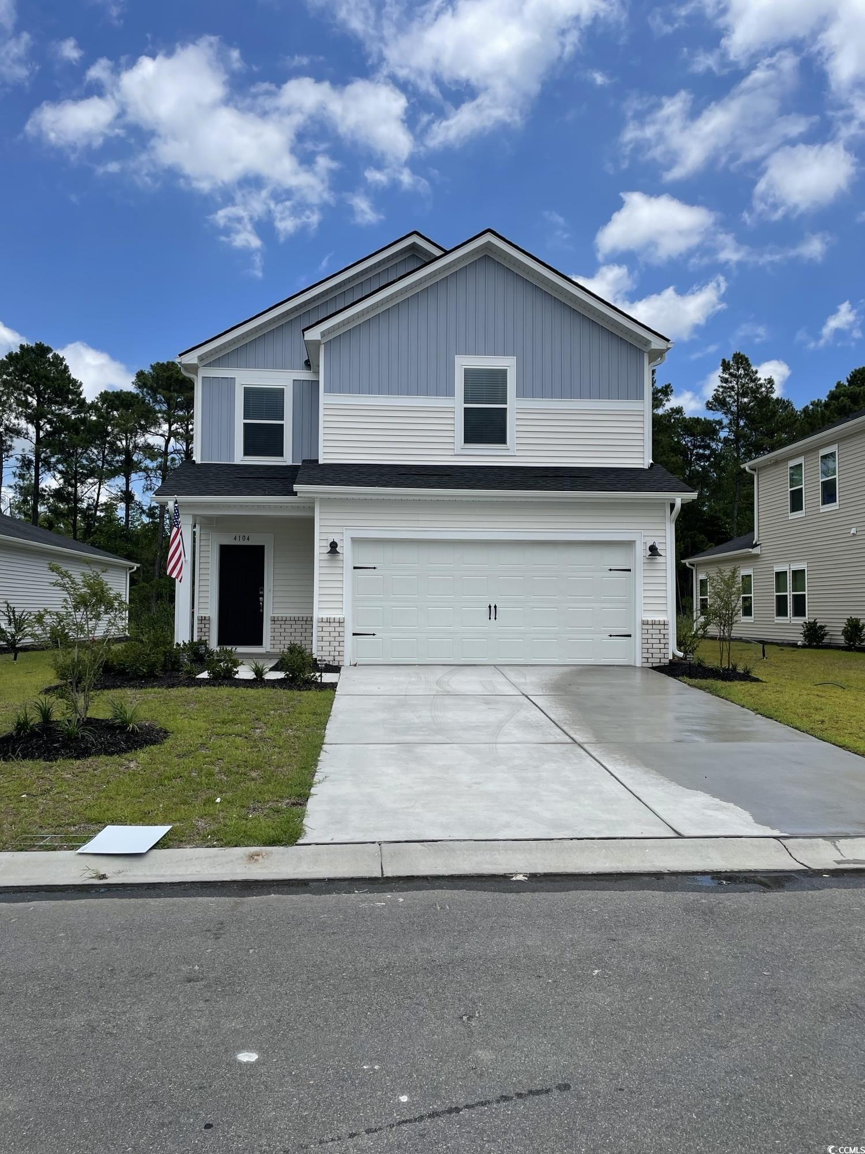
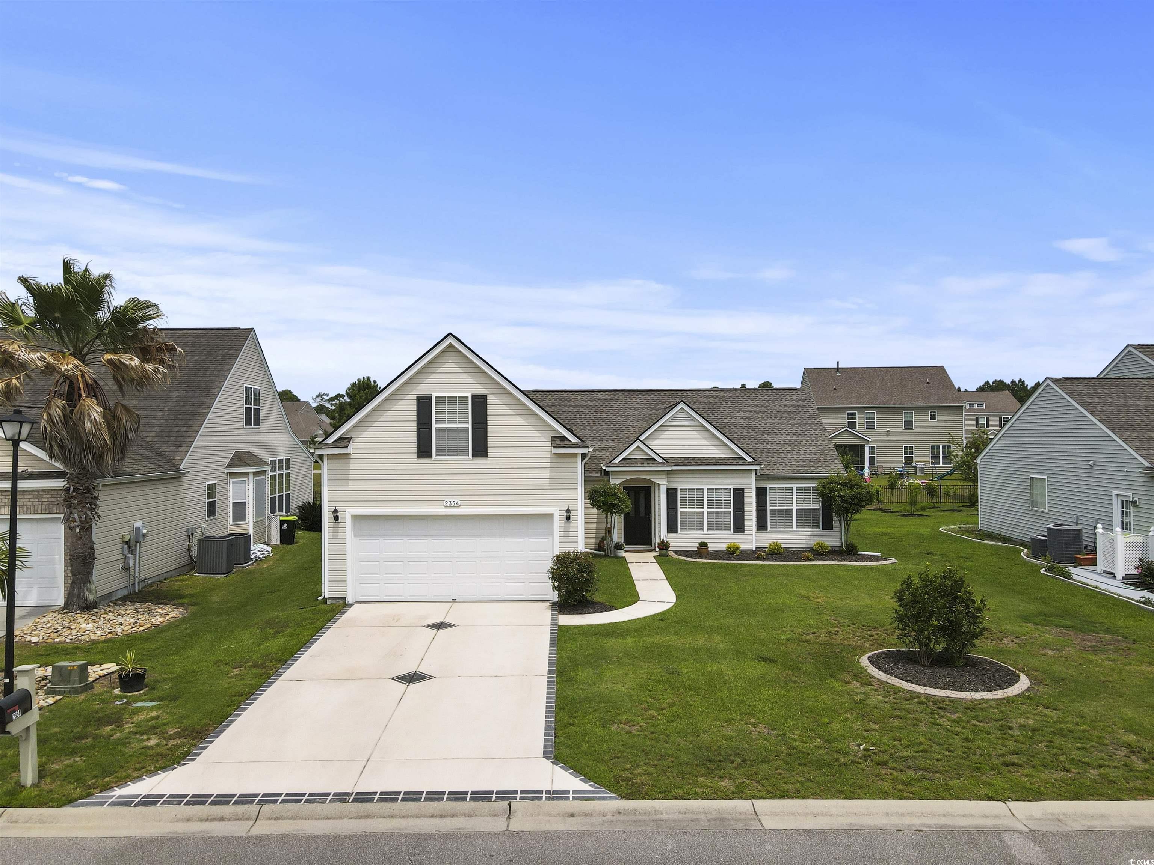
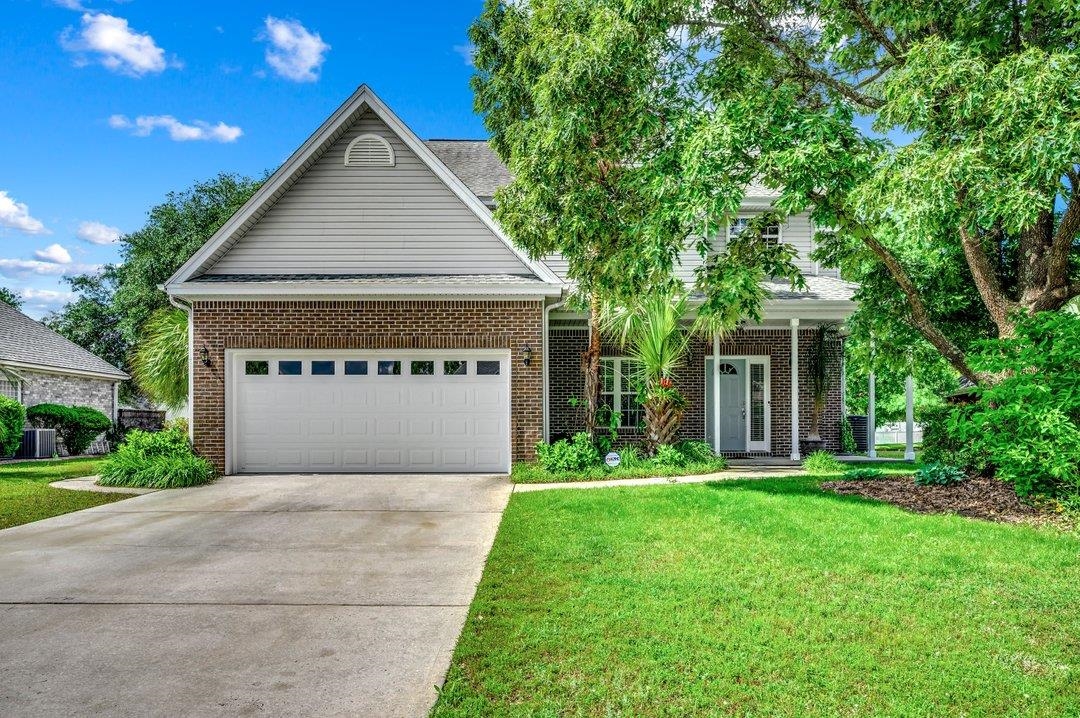
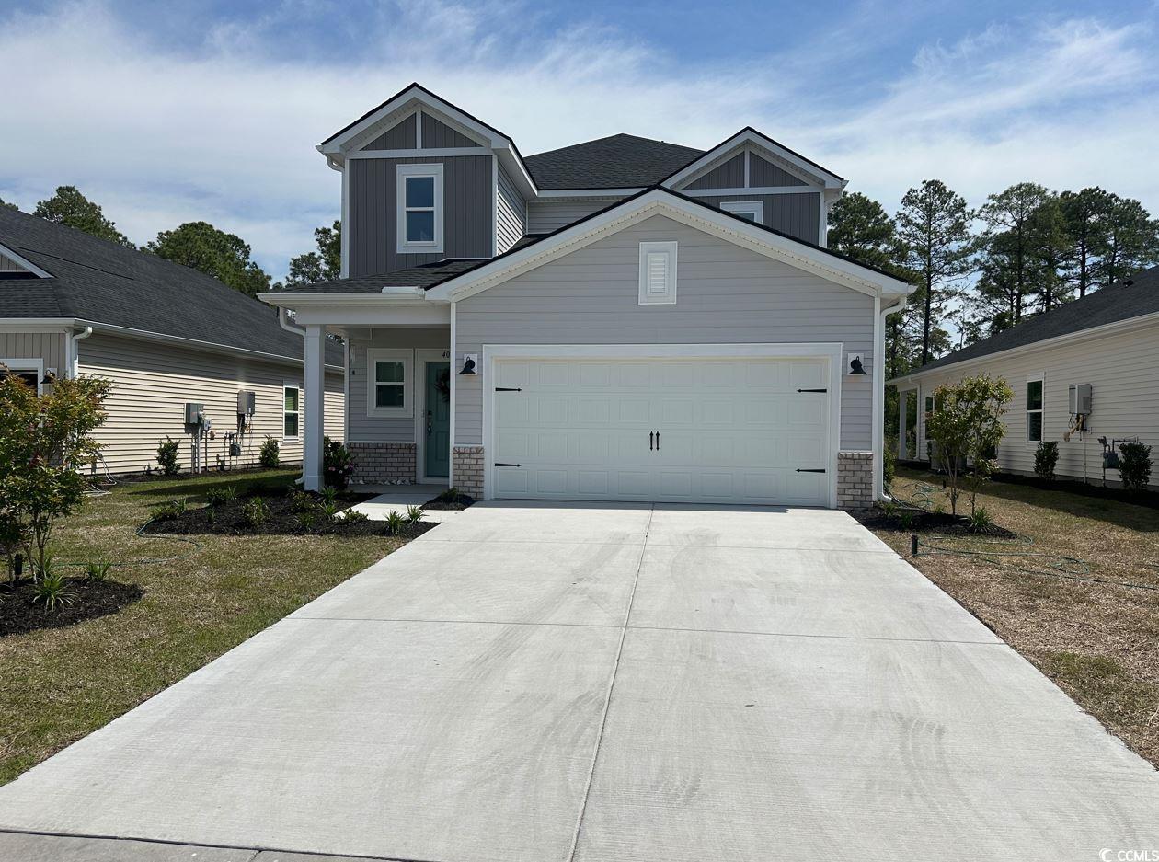
 Provided courtesy of © Copyright 2024 Coastal Carolinas Multiple Listing Service, Inc.®. Information Deemed Reliable but Not Guaranteed. © Copyright 2024 Coastal Carolinas Multiple Listing Service, Inc.® MLS. All rights reserved. Information is provided exclusively for consumers’ personal, non-commercial use,
that it may not be used for any purpose other than to identify prospective properties consumers may be interested in purchasing.
Images related to data from the MLS is the sole property of the MLS and not the responsibility of the owner of this website.
Provided courtesy of © Copyright 2024 Coastal Carolinas Multiple Listing Service, Inc.®. Information Deemed Reliable but Not Guaranteed. © Copyright 2024 Coastal Carolinas Multiple Listing Service, Inc.® MLS. All rights reserved. Information is provided exclusively for consumers’ personal, non-commercial use,
that it may not be used for any purpose other than to identify prospective properties consumers may be interested in purchasing.
Images related to data from the MLS is the sole property of the MLS and not the responsibility of the owner of this website.