Conway, SC 29526
- 4Beds
- 3Full Baths
- 1Half Baths
- 3,381SqFt
- 2007Year Built
- 0.50Acres
- MLS# 1916615
- Residential
- Detached
- Sold
- Approx Time on Market11 months, 10 days
- AreaConway Central Between 501 & 701 / North of 501
- CountyHorry
- Subdivision The Summit
Overview
This 4 bedroom 3.5 bath home is one of a kind! As you step through the front door into the foyer the details and upgrades of this home speaks for itself. Living room has hardwood floors, fireplace, vaulted ceiling, ceiling fan and custom built-ins. The kitchen offers granite counter tops, beautiful wood cabinets and stainless steel appliances which are only a few years old. Formal dining room sits off of the kitchen with plenty of room for the whole family! Master bedroom sits on the first floor with tray ceiling, crown molding and walk-in closet with barn doors! The master bathroom is stunning and was completely remodeled in August 2018. Picture perfect with tile floors and walk in shower, free standing copper tub, double copper sinks and granite counter tops! All solid pine doors downstairs in this home, with paint and all lighting fixtures replaced within 2 years. The laundry room was remodeled in 2017 along with garage area converted into an office in 2017! In the laundry room you have lots of cabinets, sink and beautiful tile plank flooring. Upstairs features LED can lighting, jack and jill bedrooms with carpet and great size closets. The fourth bedroom is also upstairs and could also serve as a bonus/ game room along with 2 full bathrooms. All insulation upstairs was replaced in August 2018. As you leave inside and walk into the converted garage/ office space it is breathtaking! Completed with barn doors, painted concrete, fully insulated, with split unit and separate access door outside. Stepping outside to a privacy fenced half acre lot , with full yard irrigation the landscaping is immaculate ! Outside patio area and a detached shop that was built in 2014. The shop has a window unit to keep you cool while you work and plenty of room for all of your storage needs with hook up to run your generator. Overhangs on both sides of the shop leaves plenty of space to park your boats and toys. You must see this home to really enjoy all of the upgrades and details inside! It is unique and one of a kind! Square footage is approximate and not guaranteed. Buyer is responsible for verification.
Sale Info
Listing Date: 07-29-2019
Sold Date: 07-10-2020
Aprox Days on Market:
11 month(s), 10 day(s)
Listing Sold:
4 Year(s), 2 month(s), 9 day(s) ago
Asking Price: $379,900
Selling Price: $339,900
Price Difference:
Same as list price
Agriculture / Farm
Grazing Permits Blm: ,No,
Horse: No
Grazing Permits Forest Service: ,No,
Grazing Permits Private: ,No,
Irrigation Water Rights: ,No,
Farm Credit Service Incl: ,No,
Crops Included: ,No,
Association Fees / Info
Hoa Frequency: Quarterly
Hoa Fees: 30
Hoa: 1
Bathroom Info
Total Baths: 4.00
Halfbaths: 1
Fullbaths: 3
Bedroom Info
Beds: 4
Building Info
New Construction: No
Levels: Two
Year Built: 2007
Mobile Home Remains: ,No,
Zoning: SF10
Style: Traditional
Construction Materials: VinylSiding
Buyer Compensation
Exterior Features
Spa: No
Patio and Porch Features: FrontPorch, Patio
Foundation: Slab
Exterior Features: Fence, SprinklerIrrigation, Patio, Storage
Financial
Lease Renewal Option: ,No,
Garage / Parking
Parking Capacity: 2
Garage: No
Carport: No
Parking Type: ConvertedGarage, Boat
Open Parking: No
Attached Garage: No
Green / Env Info
Interior Features
Floor Cover: Carpet, Tile, Wood
Fireplace: No
Laundry Features: WasherHookup
Interior Features: EntranceFoyer, StainlessSteelAppliances, SolidSurfaceCounters
Appliances: Dishwasher, Disposal, Microwave, Range, Refrigerator
Lot Info
Lease Considered: ,No,
Lease Assignable: ,No,
Acres: 0.50
Land Lease: No
Lot Description: OutsideCityLimits, Rectangular
Misc
Pool Private: No
Offer Compensation
Other School Info
Property Info
County: Horry
View: No
Senior Community: No
Stipulation of Sale: None
Property Sub Type Additional: Detached
Property Attached: No
Security Features: SecuritySystem
Disclosures: CovenantsRestrictionsDisclosure,SellerDisclosure
Rent Control: No
Construction: Resale
Room Info
Basement: ,No,
Sold Info
Sold Date: 2020-07-10T00:00:00
Sqft Info
Building Sqft: 4331
Living Area Source: PublicRecords
Sqft: 3381
Tax Info
Tax Legal Description: THE SUMMIT; LT 33 & 34:
Unit Info
Utilities / Hvac
Heating: Central, Electric
Cooling: AtticFan, CentralAir
Electric On Property: No
Cooling: Yes
Utilities Available: CableAvailable, ElectricityAvailable, PhoneAvailable, SewerAvailable, WaterAvailable
Heating: Yes
Water Source: Public
Waterfront / Water
Waterfront: No
Schools
Elem: Homewood Elementary School
Middle: Whittemore Park Middle School
High: Conway High School
Directions
From Hwy 501 turn onto four mile rd. The subdivision will be on your right at the corner of Four mile rd and oak St. Take a right into the subdivisionCourtesy of Shoreline Realty
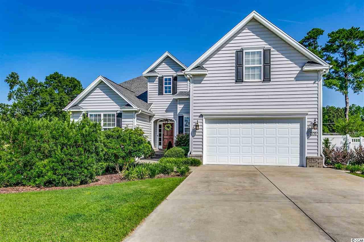
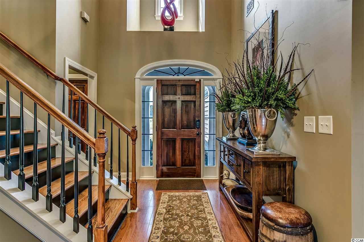
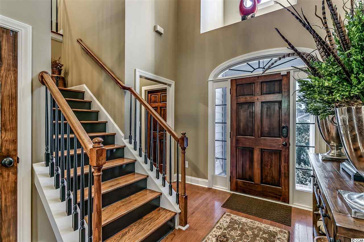
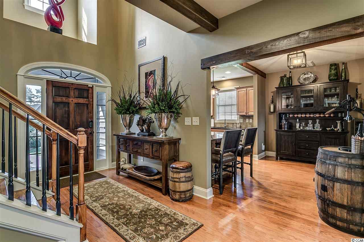
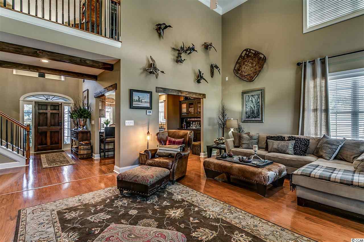
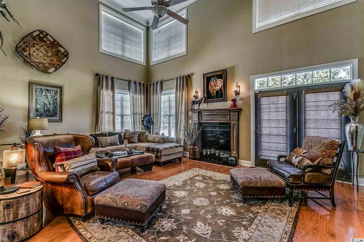
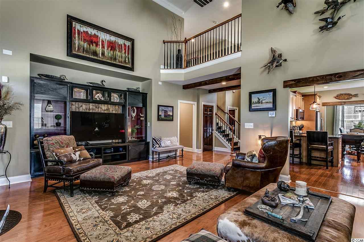
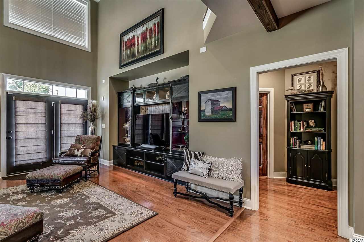
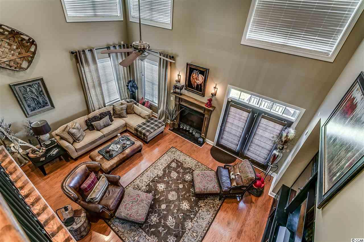
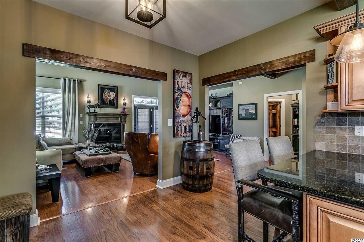
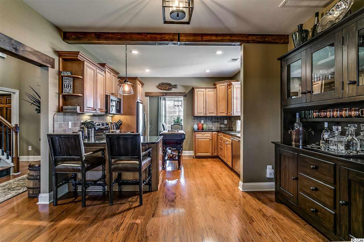
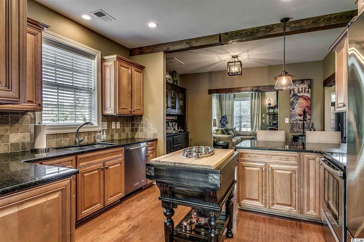
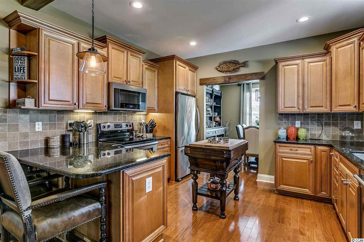
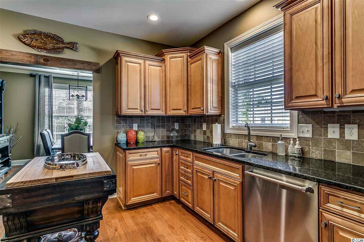
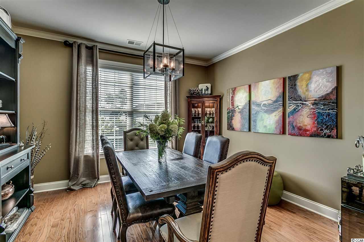
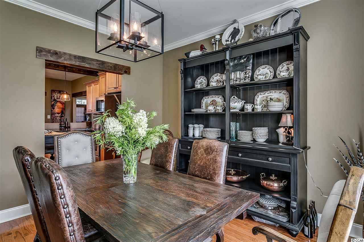
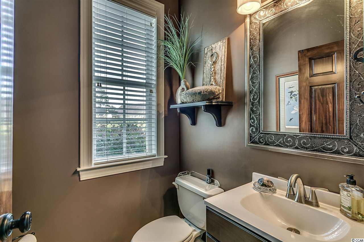
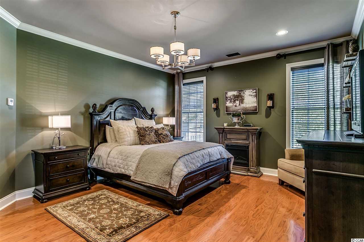
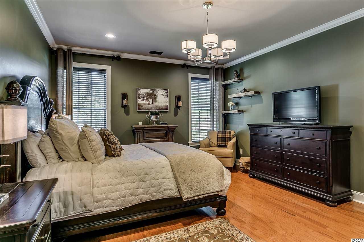
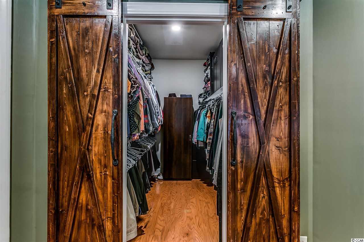
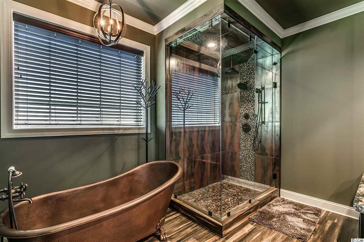
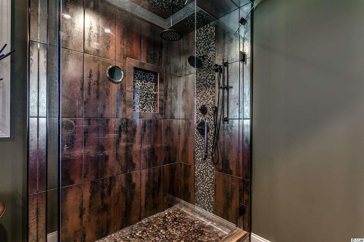
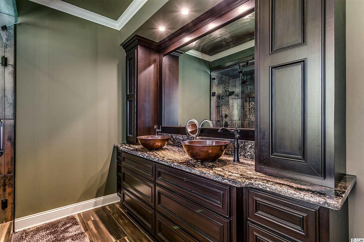
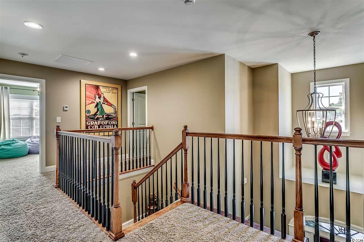
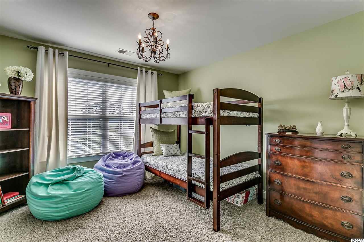
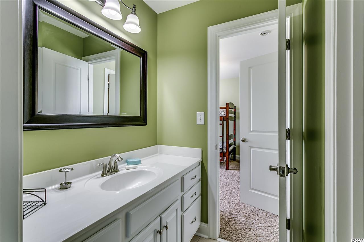
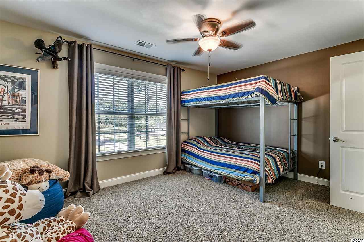
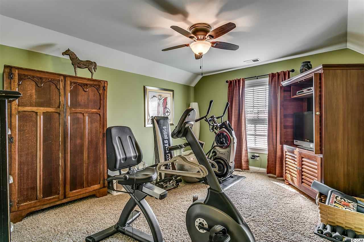
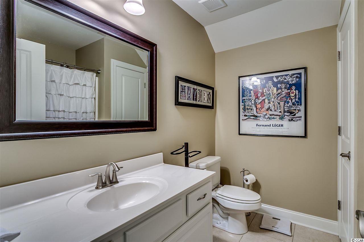
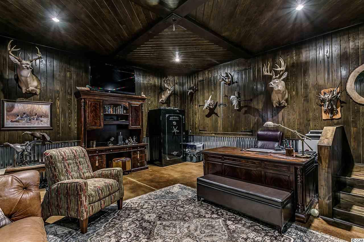
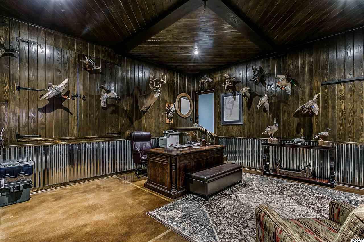
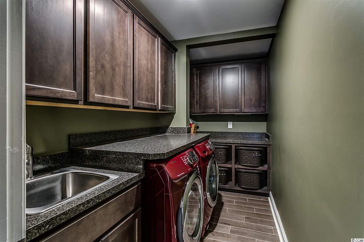
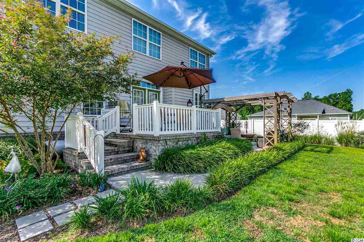
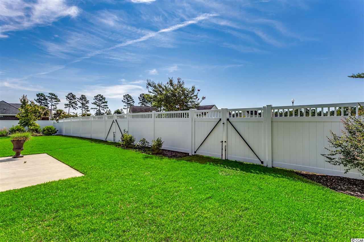
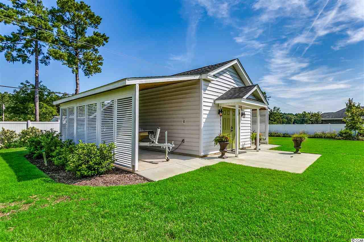
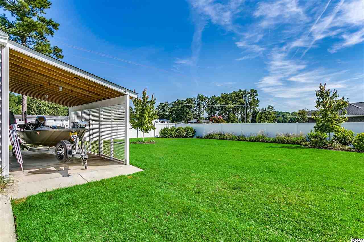
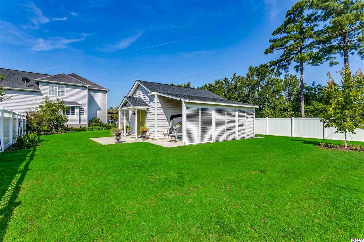
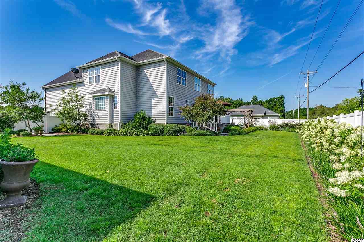
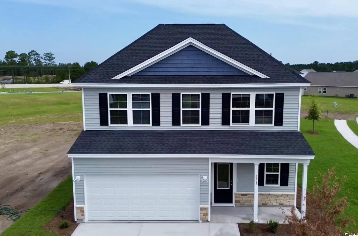
 MLS# 2418765
MLS# 2418765 
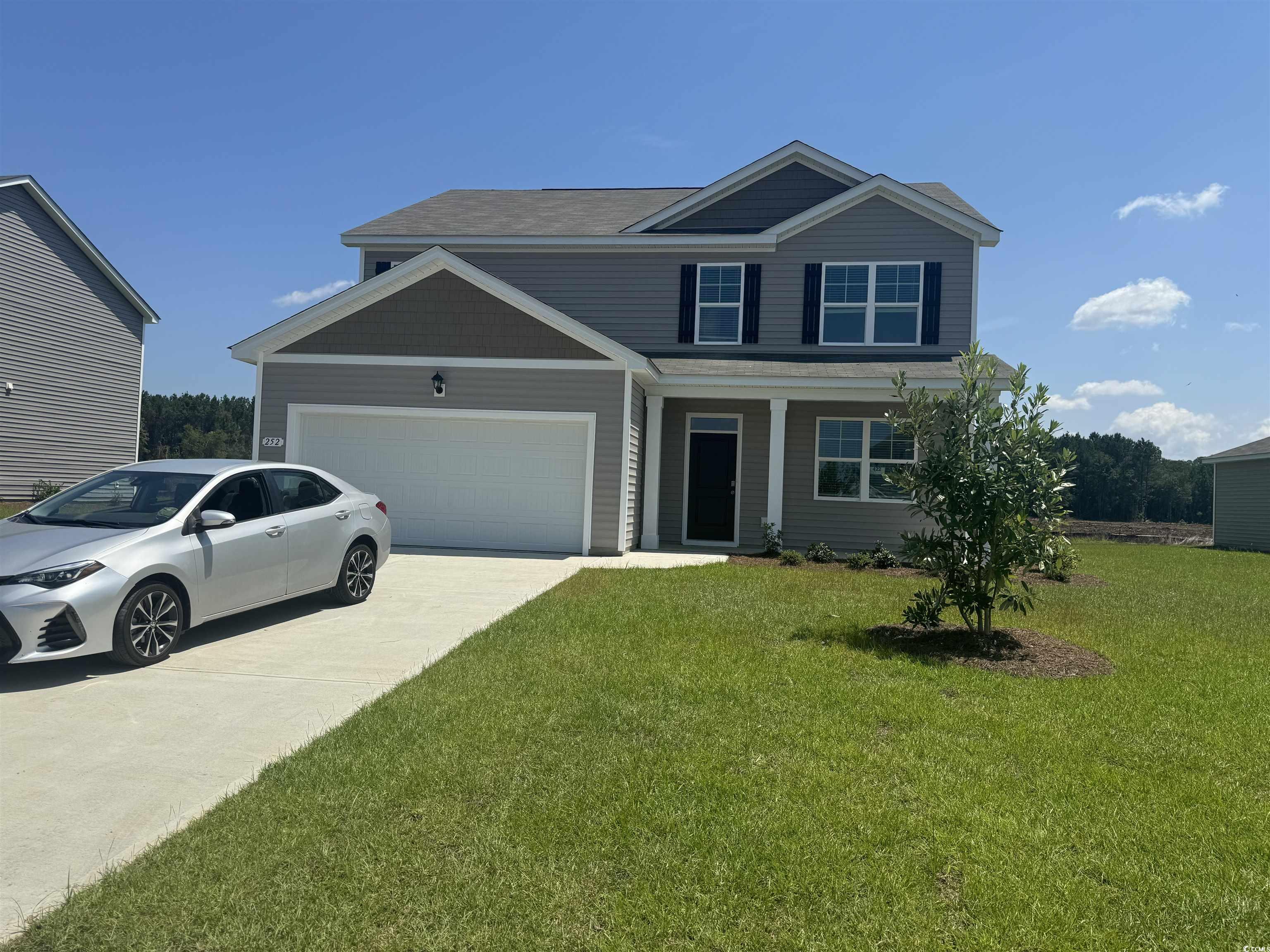
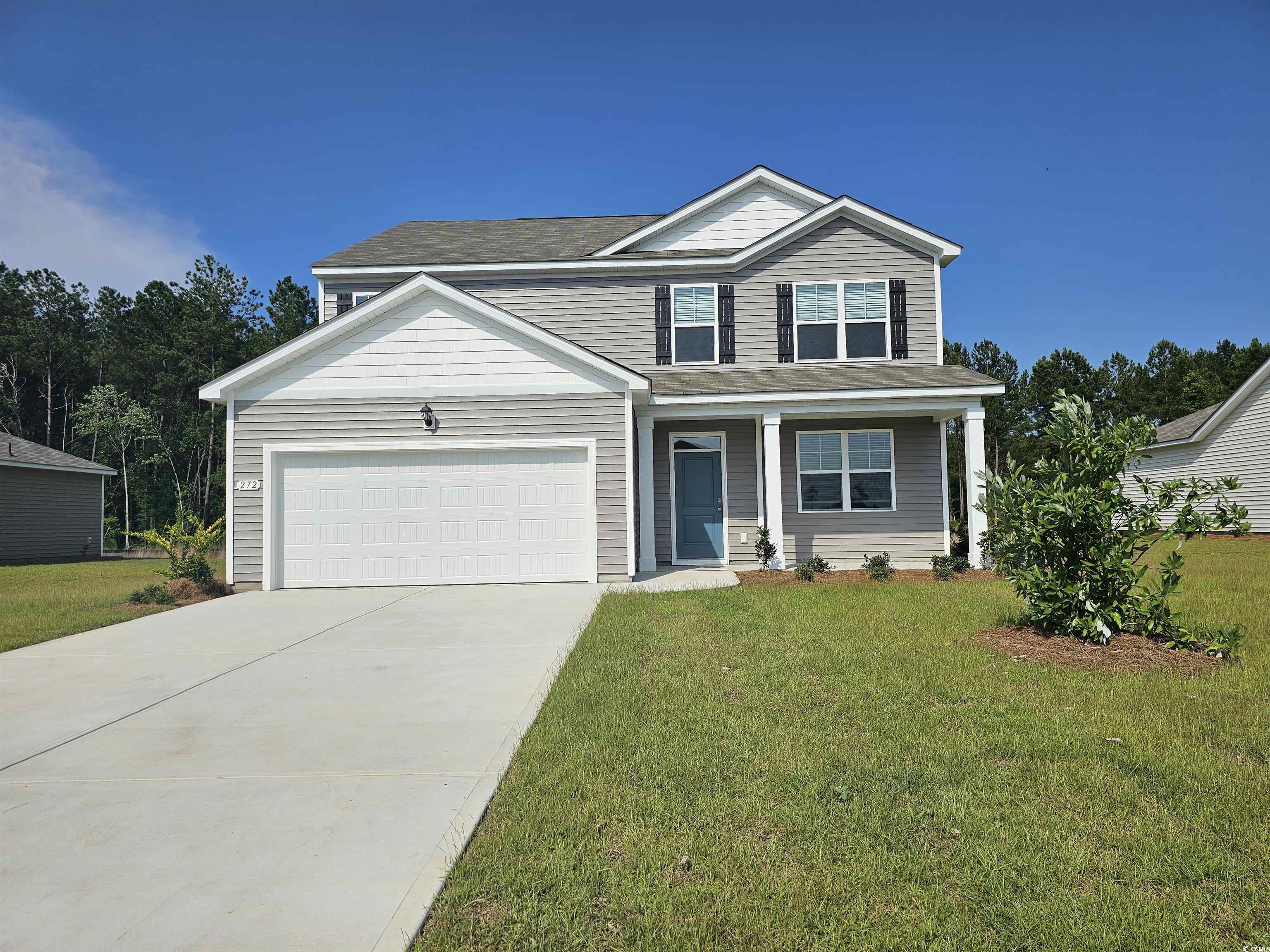
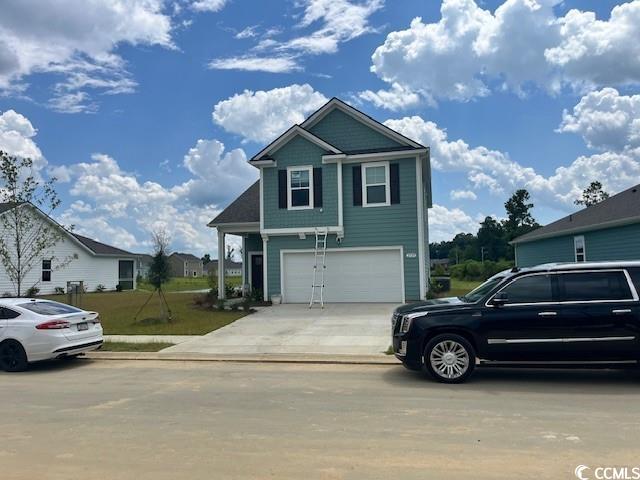
 Provided courtesy of © Copyright 2024 Coastal Carolinas Multiple Listing Service, Inc.®. Information Deemed Reliable but Not Guaranteed. © Copyright 2024 Coastal Carolinas Multiple Listing Service, Inc.® MLS. All rights reserved. Information is provided exclusively for consumers’ personal, non-commercial use,
that it may not be used for any purpose other than to identify prospective properties consumers may be interested in purchasing.
Images related to data from the MLS is the sole property of the MLS and not the responsibility of the owner of this website.
Provided courtesy of © Copyright 2024 Coastal Carolinas Multiple Listing Service, Inc.®. Information Deemed Reliable but Not Guaranteed. © Copyright 2024 Coastal Carolinas Multiple Listing Service, Inc.® MLS. All rights reserved. Information is provided exclusively for consumers’ personal, non-commercial use,
that it may not be used for any purpose other than to identify prospective properties consumers may be interested in purchasing.
Images related to data from the MLS is the sole property of the MLS and not the responsibility of the owner of this website.