Myrtle Beach, SC 29577
- 4Beds
- 3Full Baths
- 1Half Baths
- 2,874SqFt
- 2014Year Built
- 0.17Acres
- MLS# 2113169
- Residential
- Detached
- Sold
- Approx Time on Market1 month, 9 days
- AreaMyrtle Beach Area--Southern Limit To 10th Ave N
- CountyHorry
- SubdivisionCresswind - Market Common
Overview
Gorgeous 4 bedroom 3.5 bath home in the highly sought after community of Cresswind in Market Common! This incredible house has an open concept floor plan with plantation shutters and stunning hardwood floors throughout the main living areas and bedrooms! This home has plenty of great features like an office located off the foyer with elegant barn doors, a half bath for guests, a formal dining room with a tray ceiling and built-in china cabinet; adjacent to the formal dining is a small cocktail bar area with a wine fridge! The spacious living room has a cozy fireplace, built in cabinets, and several windows that bathe the room in natural light. In the kitchen you will find lovely granite countertops, tile backsplash, built-in wine rack, stainless steel appliances including a gas range and double wall mounted ovens, a work island with a big breakfast bar and pendant lights, a double door pantry, and a breakfast nook with a coffee bar area! The master suite has a tray ceiling with a fan, a walk in closet, and double doors leading into the private bath. The master bath has double sinks with an extra long vanity containing plenty of storage, a separate makeup vanity with seating, a large glass enclosed tile shower, a linen closet, and a water closet. The two additional bedrooms share a jack-and-jill style bath with two separate vanities and a glass enclosed tile shower. The laundry room features upper cabinets for additional storage and a utility sink. This home also has a large second floor bonus room with a private full bath and its own AC unit. This additional room could be used as a fourth bedroom, a second living area, a play room, a crafts room, or game room. The options are endless! This home also comes with a water filtration system, hurricane shutters for the whole house, and a back up generator! Outside in the beautifully landscaped backyard the patio overlooks the private lake with a fountain water feature, the yard's landscaping LED lights automatically come on at dusk! This incredible home sits on one of the best lots with one of the best views in all of Cresswind; a rarity that does not come available often! The backyard overlooking the private lake is walking distance to all of the community's amenities. You can sit in your backyard and hear the music drift over the water from the amphitheater at the clubhouse! The Cresswind community is known for its incredible amenities such as the 15,000 sq ft clubhouse with a fitness center, a computer center, an activities center, a yoga studio, ballroom, and a party room! The Cresswind Clubhouse sits on five acres with an amphitheater, outdoor fireplace and grilling area, large resort style swimming pool, walking paths, and plenty of sports courts including pickle-ball, tennis, bocce ball, and horseshoes. While Cresswind is considered an Active Adult Community there is not a deeded age restriction on the community! Cresswind is located in Market Common minutes from tons of great shopping, restaurants, a bowling alley, a movie theater, and more! All that and it is only 3 miles to the beach!!
Sale Info
Listing Date: 06-17-2021
Sold Date: 07-27-2021
Aprox Days on Market:
1 month(s), 9 day(s)
Listing Sold:
2 Year(s), 9 month(s), 22 day(s) ago
Asking Price: $499,000
Selling Price: $540,000
Price Difference:
Increase $41,000
Agriculture / Farm
Grazing Permits Blm: ,No,
Horse: No
Grazing Permits Forest Service: ,No,
Grazing Permits Private: ,No,
Irrigation Water Rights: ,No,
Farm Credit Service Incl: ,No,
Crops Included: ,No,
Association Fees / Info
Hoa Frequency: Monthly
Hoa Fees: 338
Hoa: 1
Hoa Includes: AssociationManagement, CommonAreas, LegalAccounting, MaintenanceGrounds, Pools, RecreationFacilities
Community Features: Clubhouse, GolfCartsOK, RecreationArea, TennisCourts, LongTermRentalAllowed, Pool
Assoc Amenities: Clubhouse, OwnerAllowedGolfCart, PetRestrictions, TennisCourts
Bathroom Info
Total Baths: 4.00
Halfbaths: 1
Fullbaths: 3
Bedroom Info
Beds: 4
Building Info
New Construction: No
Levels: OneandOneHalf
Year Built: 2014
Mobile Home Remains: ,No,
Zoning: RES
Construction Materials: HardiPlankType
Buyer Compensation
Exterior Features
Spa: No
Patio and Porch Features: FrontPorch, Patio
Pool Features: Community, OutdoorPool
Foundation: Slab
Exterior Features: Patio
Financial
Lease Renewal Option: ,No,
Garage / Parking
Parking Capacity: 4
Garage: Yes
Carport: No
Parking Type: Attached, Garage, TwoCarGarage, GarageDoorOpener
Open Parking: No
Attached Garage: Yes
Garage Spaces: 2
Green / Env Info
Interior Features
Floor Cover: Tile, Wood
Fireplace: No
Laundry Features: WasherHookup
Furnished: Unfurnished
Interior Features: SplitBedrooms, WindowTreatments, BreakfastBar, BedroomonMainLevel, BreakfastArea, EntranceFoyer, KitchenIsland, StainlessSteelAppliances, SolidSurfaceCounters
Appliances: DoubleOven, Dishwasher, Disposal, Microwave, Range, Refrigerator, Dryer, Washer
Lot Info
Lease Considered: ,No,
Lease Assignable: ,No,
Acres: 0.17
Land Lease: No
Lot Description: Rectangular
Misc
Pool Private: No
Pets Allowed: OwnerOnly, Yes
Offer Compensation
Other School Info
Property Info
County: Horry
View: No
Senior Community: No
Stipulation of Sale: None
Property Sub Type Additional: Detached
Property Attached: No
Disclosures: CovenantsRestrictionsDisclosure,SellerDisclosure
Rent Control: No
Construction: Resale
Room Info
Basement: ,No,
Sold Info
Sold Date: 2021-07-27T00:00:00
Sqft Info
Building Sqft: 3274
Living Area Source: Estimated
Sqft: 2874
Tax Info
Unit Info
Utilities / Hvac
Heating: Central, Electric
Cooling: CentralAir
Electric On Property: No
Cooling: Yes
Utilities Available: CableAvailable, ElectricityAvailable, PhoneAvailable, SewerAvailable
Heating: Yes
Waterfront / Water
Waterfront: No
Schools
Elem: Myrtle Beach Elementary School
Middle: Myrtle Beach Middle School
High: Myrtle Beach High School
Directions
Head northwest on 21st Ave N toward N Oak St(1.4 mi) Use the left 2 lanes to turn left onto US-17 S/US-17 BYP S(4.4 mi) Take the Farrow Pkwy SW exit toward Socastee S(0.3 mi) Use the 2nd from the left lane to turn left onto Farrow Pkwy(0.3 mi) Turn right onto Crow Ln(0.1 mi) Turn left onto Silver Spring Ln Destination will be on the right 0.3 mi 2084 Silver Spring Ln Myrtle Beach, SC 29577, USACourtesy of Keller Williams Trembley Group
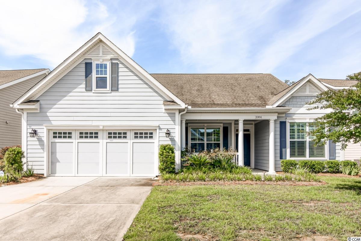
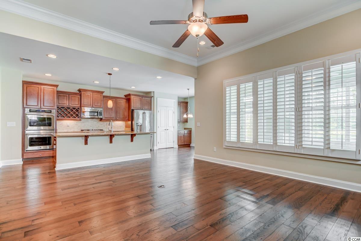
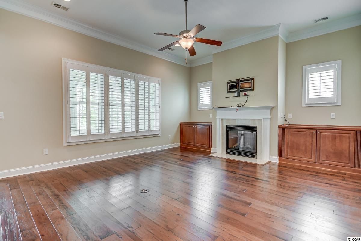
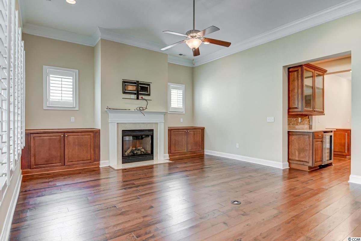
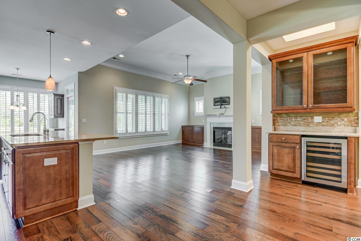
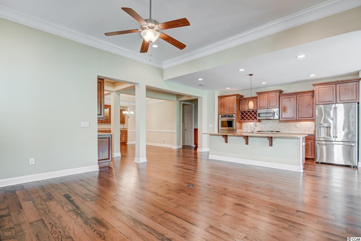
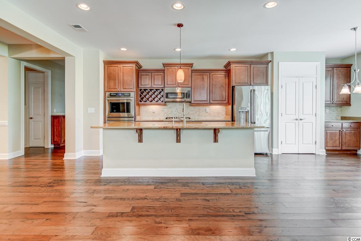
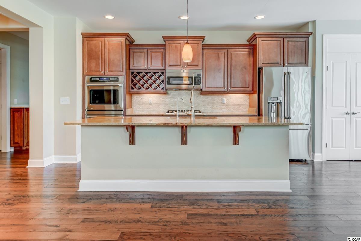
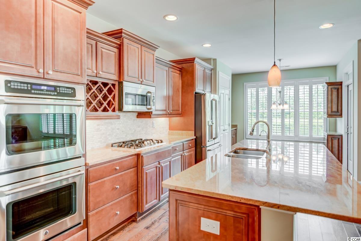
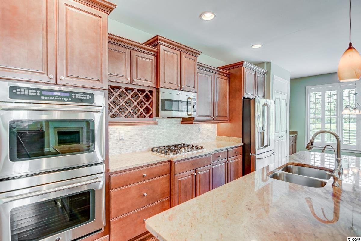
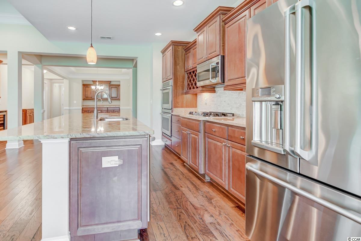
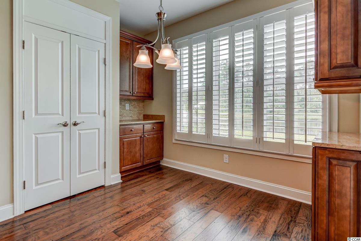
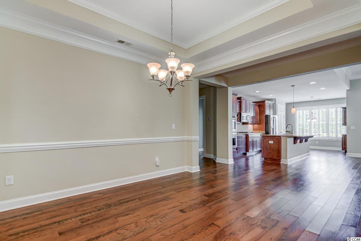
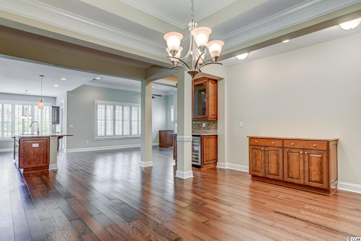
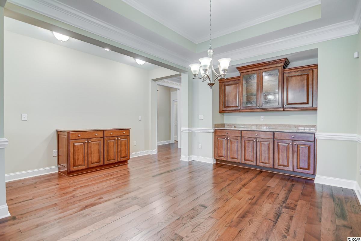
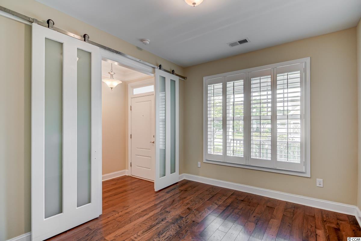
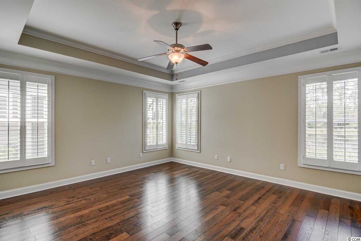
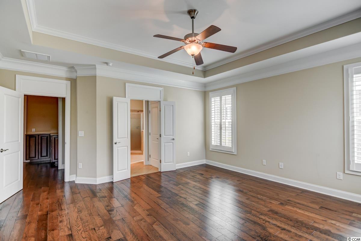
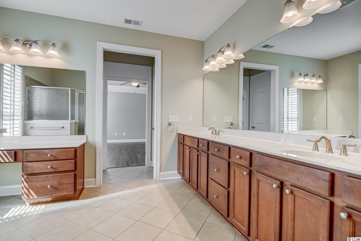
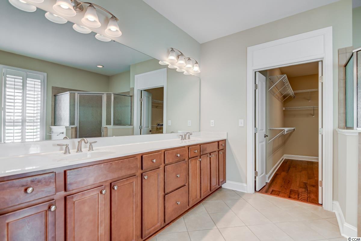
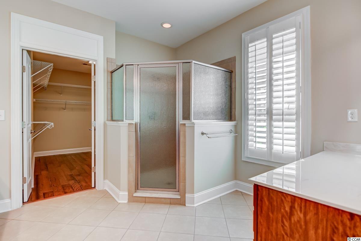
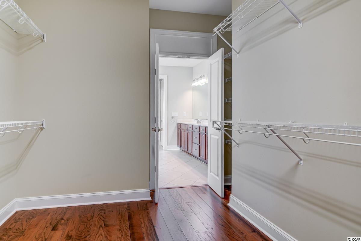
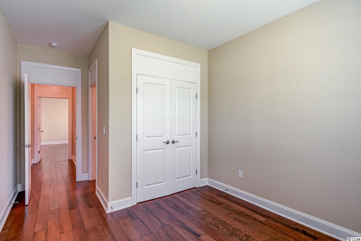
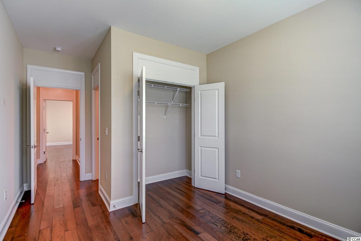
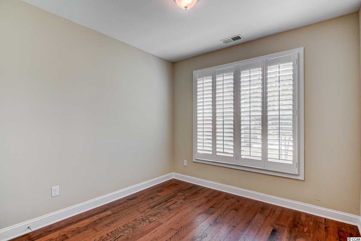
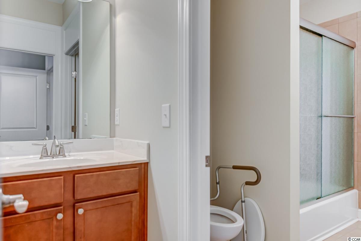
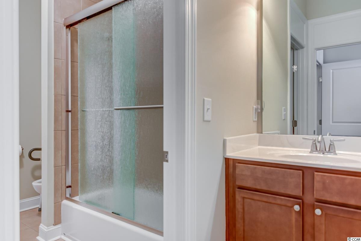
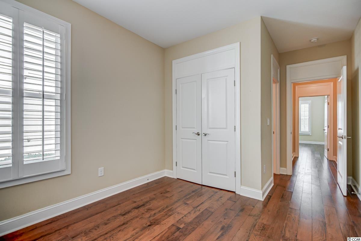
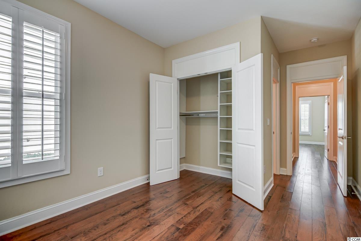
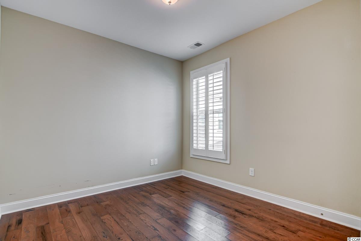
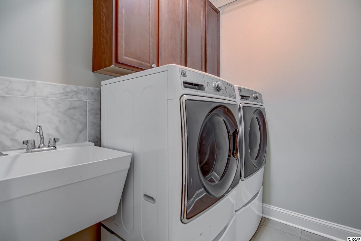
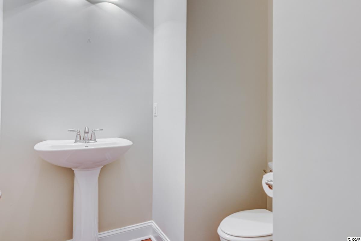
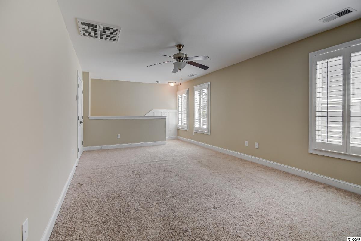
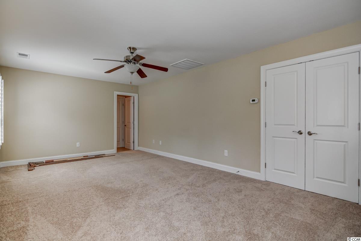
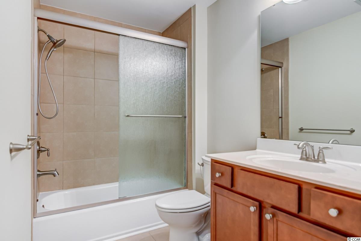
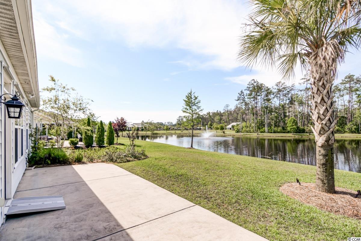
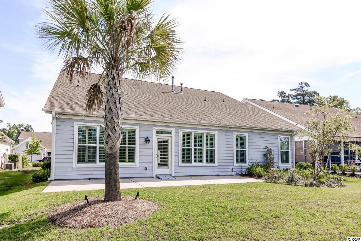
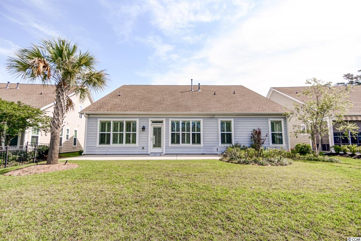
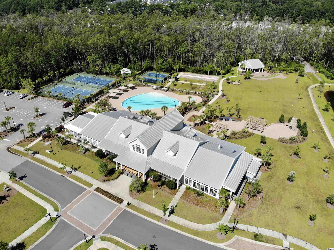
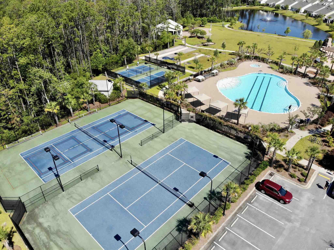
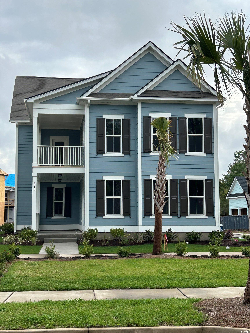
 MLS# 2408291
MLS# 2408291 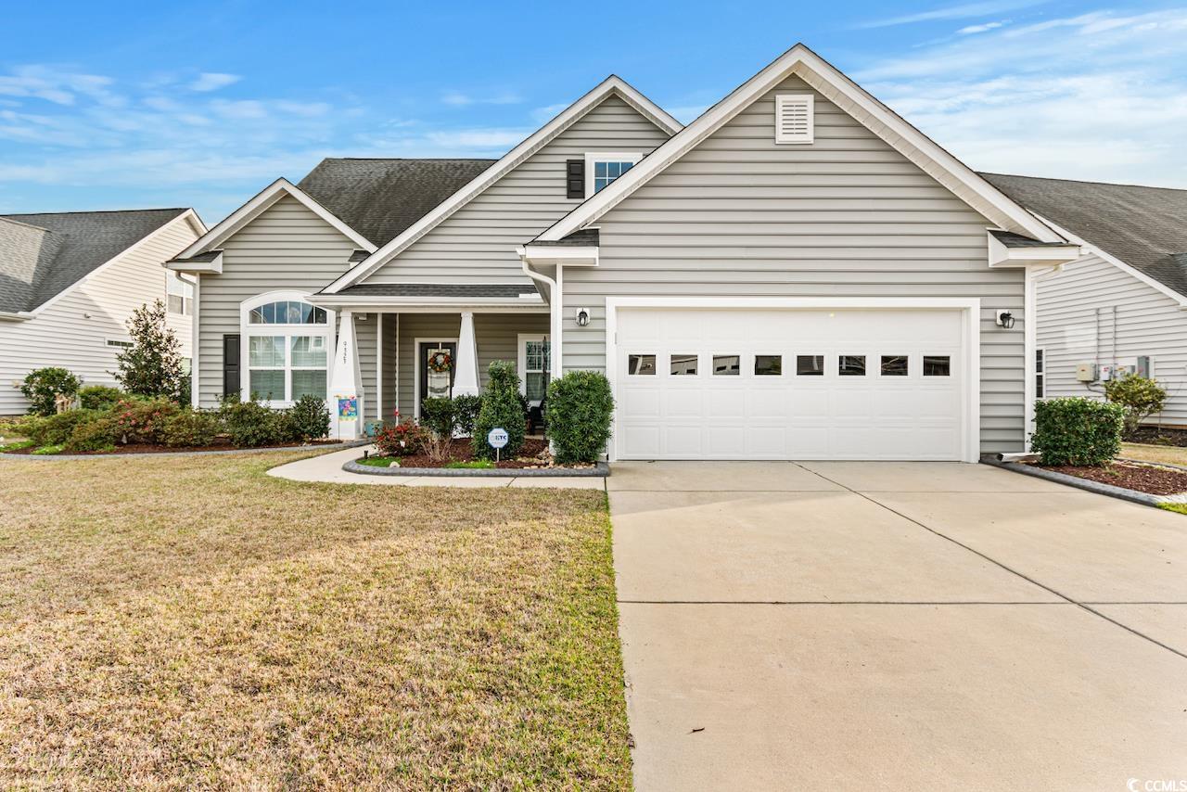
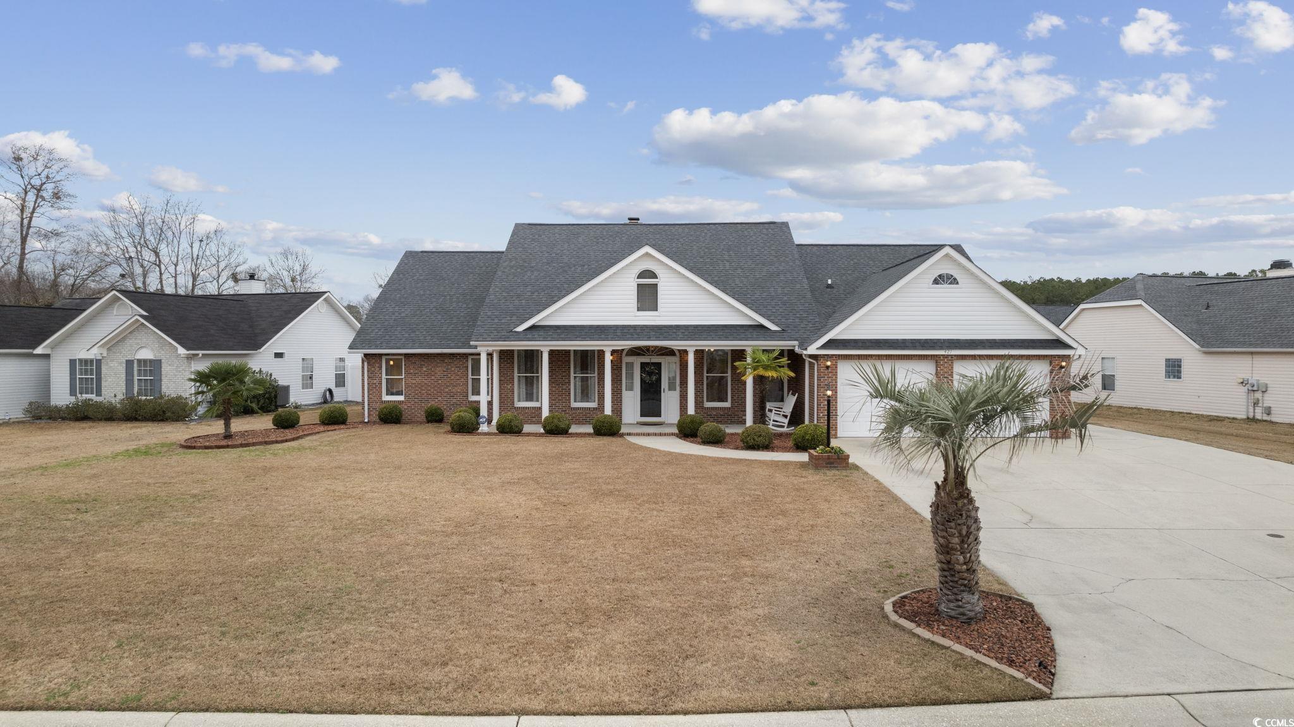
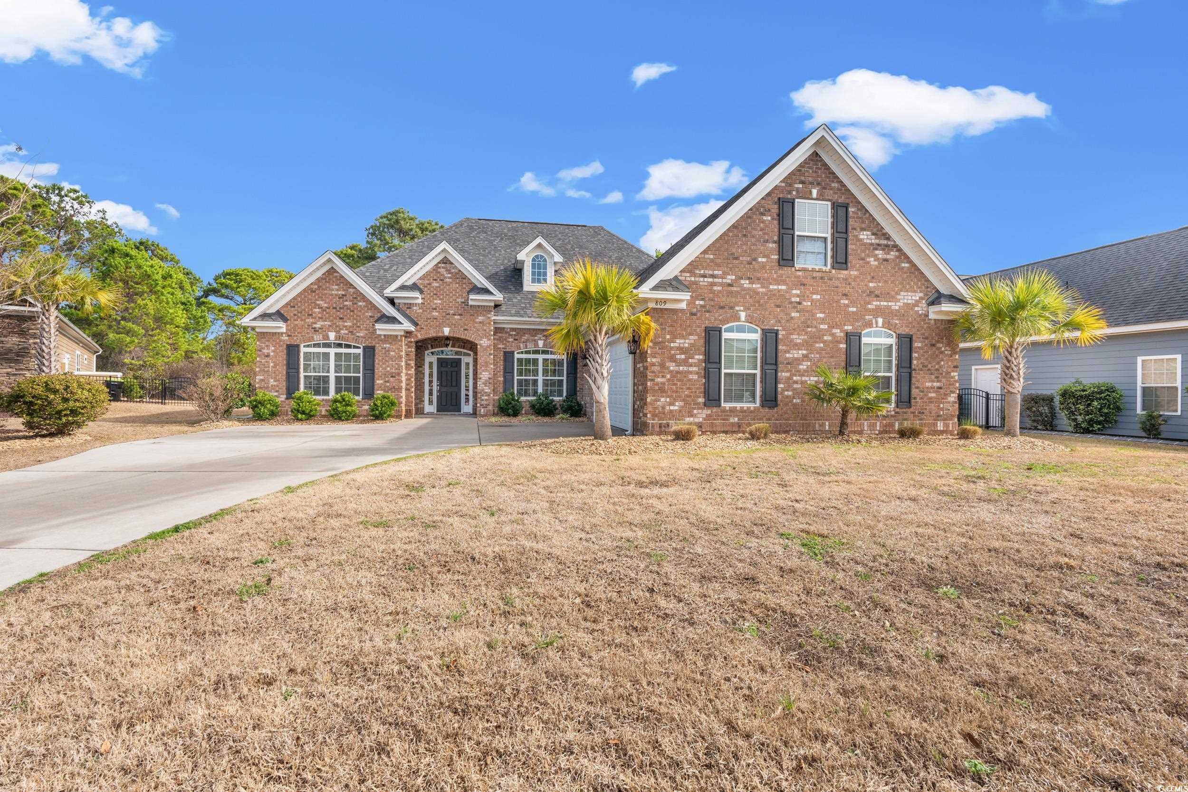
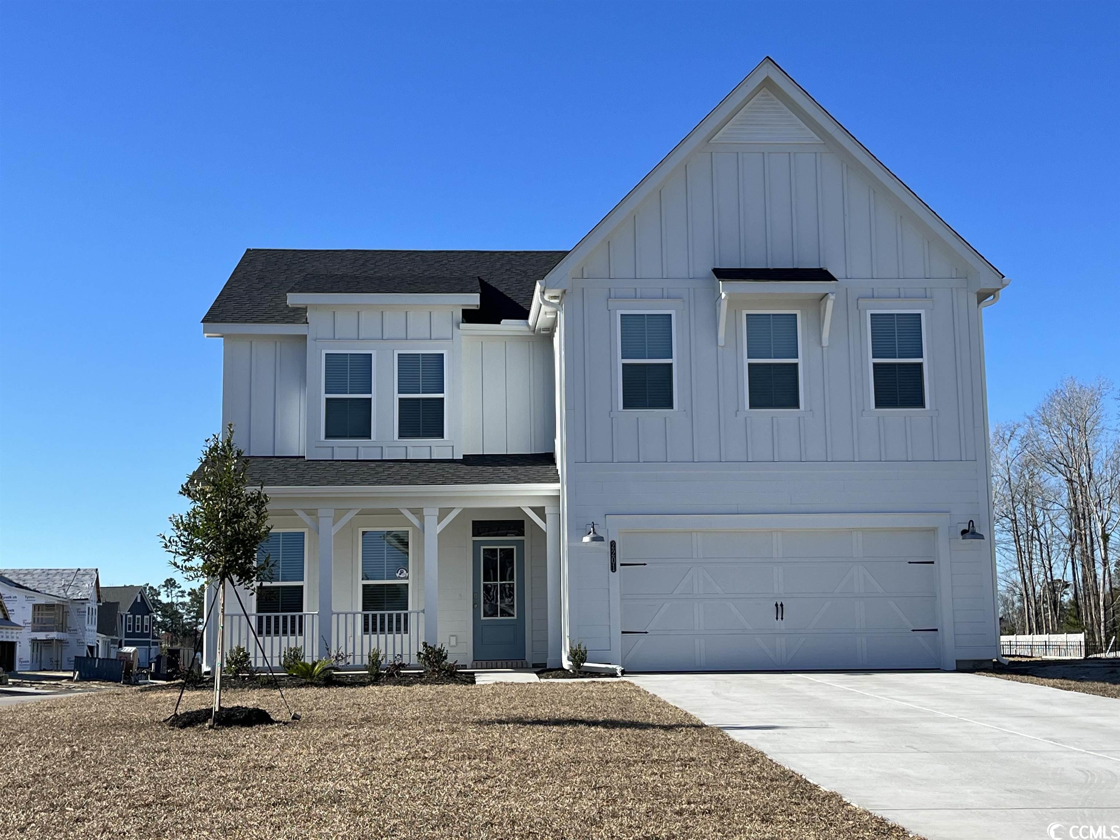
 Provided courtesy of © Copyright 2024 Coastal Carolinas Multiple Listing Service, Inc.®. Information Deemed Reliable but Not Guaranteed. © Copyright 2024 Coastal Carolinas Multiple Listing Service, Inc.® MLS. All rights reserved. Information is provided exclusively for consumers’ personal, non-commercial use,
that it may not be used for any purpose other than to identify prospective properties consumers may be interested in purchasing.
Images related to data from the MLS is the sole property of the MLS and not the responsibility of the owner of this website.
Provided courtesy of © Copyright 2024 Coastal Carolinas Multiple Listing Service, Inc.®. Information Deemed Reliable but Not Guaranteed. © Copyright 2024 Coastal Carolinas Multiple Listing Service, Inc.® MLS. All rights reserved. Information is provided exclusively for consumers’ personal, non-commercial use,
that it may not be used for any purpose other than to identify prospective properties consumers may be interested in purchasing.
Images related to data from the MLS is the sole property of the MLS and not the responsibility of the owner of this website.