Conway, SC 29526
- 4Beds
- 2Full Baths
- 1Half Baths
- 1,800SqFt
- 2004Year Built
- 0.00Acres
- MLS# 1508189
- Residential
- Detached
- Sold
- Approx Time on Market1 month, 17 days
- AreaConway Central Between 701 & Long Ave / North of 501
- CountyHorry
- Subdivision The Village
Overview
Welcome Home to the warmth and charm of this pristine 4 bedroom/ 2.5 bath Charleston Row style home in historic Conway. Located only minutes to the sparking Atlantic and the glistening sandy beaches of the Grand Strand in The Village Subdivision. The Village offers an assortment of Charleston style multicolored homes with that true southern character and charm. Perfect for our busy lifestyle that requires minimal upkeep for our homes yet provides the comfort and pleasure of a single family home. Enter this delightful home from its wrap around front porch that is great for sitting in the rocking chair, sipping on a cold glass of iced tea and reading that favorite magazine or book that you enjoy so much. Walk through the Front Door youll be greeted with gorgeous hardwood floored 10 ceiling family room that leads directly into the dining area graced with a huge bay window for lots of natural light. Connected to the dining area is the fully equipped kitchen with all major appliances including the refrigerator. These two areas are separated by a breakfast bar for those quick snacks and that morning cup of coffee. Continue on through the kitchen and you will find a convenient laundry area to your right, entrance to the charming courtyard to your left and the garage in the rear. On the right side of the family room is the front bedroom with a large walk-in closet. Further down the family room on the right there is a center hallway that leads to a lovely Master Suite with windows on two sides of the room that enhance the ambiance of the Master Suite. The Master Bath has twin vanities, whirlpool tub, shower and a huge walk-in closet. Also, located in the center hallway is a half bath that features a pedestal type vanity for the convenience of your guests and family members. On the right side of the kitchen a stairwell leads to the two upstairs bedrooms connected with a Jack and Jill bathroom. Both of these two bedrooms have large closets and plenty of windows for those sunshiny views of the intriging streets that line The Village. In addition, there is a home security system and an attached two car garage with extra storage in the back for all your beach paraphernalia that makes living near the beach so special. Add the perfect fenced in patio area for outdoor entertaining and this home becomes that beach home you have always dreamed about for enjoying warm southern summer days, cool star lit nights and the cool ocean breeze that Conway enjoys. You owe it to yourself to check out this fantastic home. You will be glad you did. Buyer is responsible for verifying all measurements.
Sale Info
Listing Date: 04-16-2015
Sold Date: 06-03-2015
Aprox Days on Market:
1 month(s), 17 day(s)
Listing Sold:
9 Year(s), 5 month(s), 9 day(s) ago
Asking Price: $169,000
Selling Price: $172,500
Price Difference:
Increase $3,500
Agriculture / Farm
Grazing Permits Blm: ,No,
Horse: No
Grazing Permits Forest Service: ,No,
Grazing Permits Private: ,No,
Irrigation Water Rights: ,No,
Farm Credit Service Incl: ,No,
Crops Included: ,No,
Association Fees / Info
Hoa Frequency: Monthly
Hoa Fees: 35
Hoa: 1
Hoa Includes: CommonAreas, Trash
Bathroom Info
Total Baths: 3.00
Halfbaths: 1
Fullbaths: 2
Bedroom Info
Beds: 4
Building Info
New Construction: No
Levels: Two
Year Built: 2004
Mobile Home Remains: ,No,
Zoning: R4
Style: Traditional
Construction Materials: HardiPlankType
Buyer Compensation
Exterior Features
Spa: No
Patio and Porch Features: FrontPorch, Patio
Foundation: Slab
Exterior Features: Fence, SprinklerIrrigation, Patio
Financial
Lease Renewal Option: ,No,
Garage / Parking
Parking Capacity: 4
Garage: Yes
Carport: No
Parking Type: Attached, TwoCarGarage, Garage, GarageDoorOpener
Open Parking: No
Attached Garage: Yes
Garage Spaces: 2
Green / Env Info
Green Energy Efficient: Doors, Windows
Interior Features
Floor Cover: Carpet, Tile, Wood
Door Features: InsulatedDoors
Fireplace: No
Laundry Features: WasherHookup
Interior Features: WindowTreatments, BreakfastBar, BedroomonMainLevel
Appliances: Dishwasher, Disposal, Microwave, Range, Refrigerator
Lot Info
Lease Considered: ,No,
Lease Assignable: ,No,
Acres: 0.00
Land Lease: No
Lot Description: CityLot, Rectangular
Misc
Pool Private: No
Offer Compensation
Other School Info
Property Info
County: Horry
View: No
Senior Community: No
Stipulation of Sale: None
Property Sub Type Additional: Detached
Property Attached: No
Security Features: SecuritySystem, SmokeDetectors
Disclosures: CovenantsRestrictionsDisclosure,SellerDisclosure
Rent Control: No
Construction: Resale
Room Info
Basement: ,No,
Sold Info
Sold Date: 2015-06-03T00:00:00
Sqft Info
Building Sqft: 2500
Sqft: 1800
Tax Info
Tax Legal Description: Lot 39
Unit Info
Utilities / Hvac
Heating: Central, Electric
Cooling: CentralAir
Electric On Property: No
Cooling: Yes
Utilities Available: ElectricityAvailable, PhoneAvailable, SewerAvailable, UndergroundUtilities, WaterAvailable
Heating: Yes
Water Source: Public
Waterfront / Water
Waterfront: No
Schools
Elem: Homewood Elementary School
Middle: Whittemore Park Middle School
High: Conway High School
Directions
From Conway take 701 North past Post Office and turn right onto Country Club Road. From Country Club Road turn left onto Graham Road and continue to the end and you will run into The Village Subdivision on your right. Circle around to Greenwich Drive and 221 Greenwich Drive will be on your right.Courtesy of Realty One Group Dockside
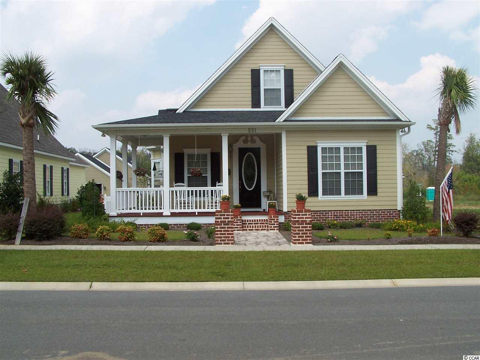
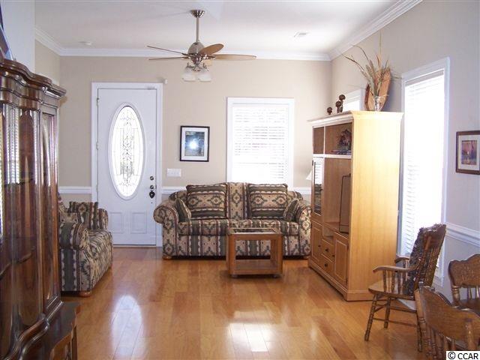
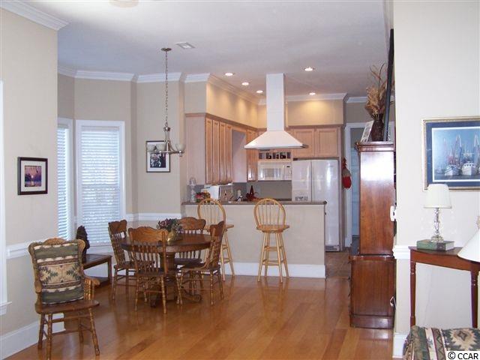
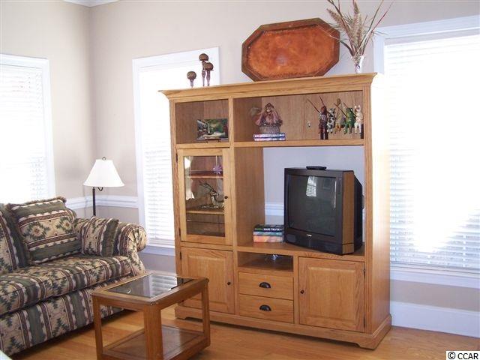
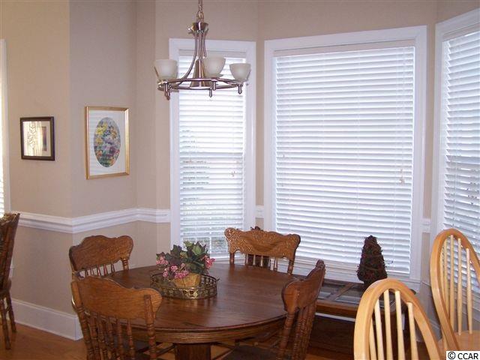
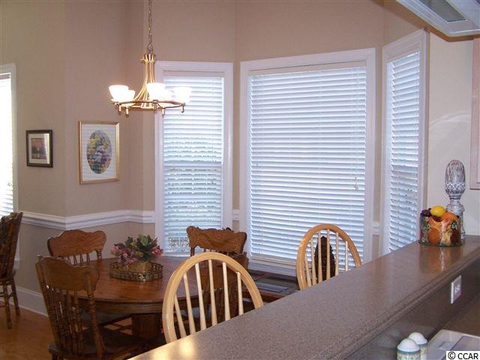
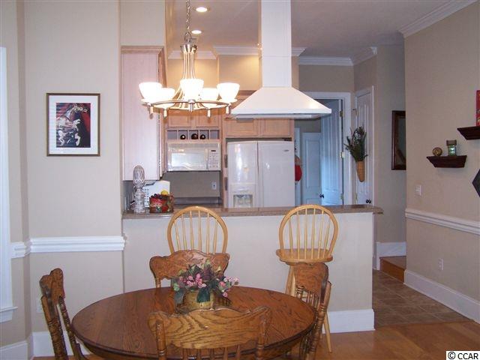
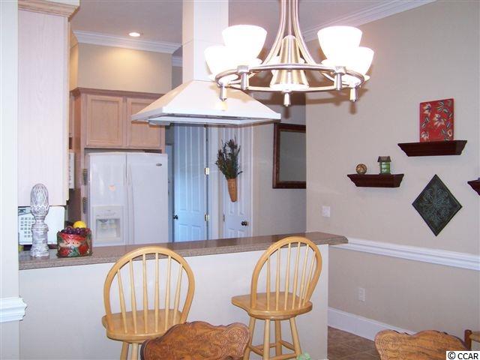
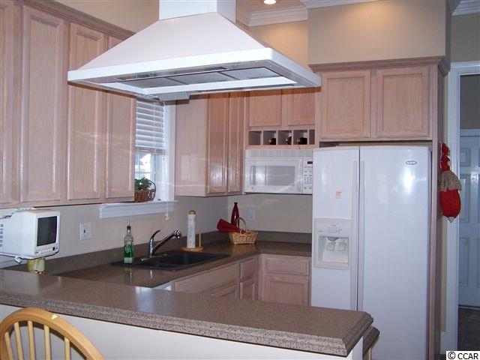
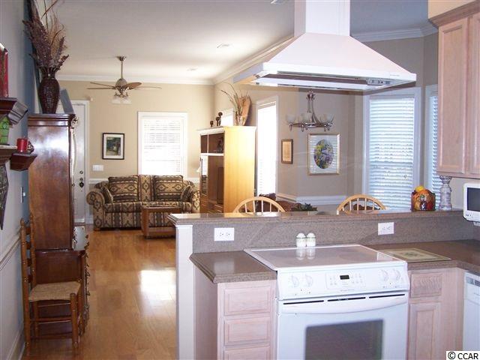
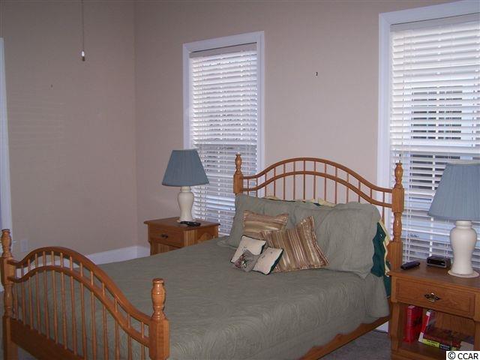
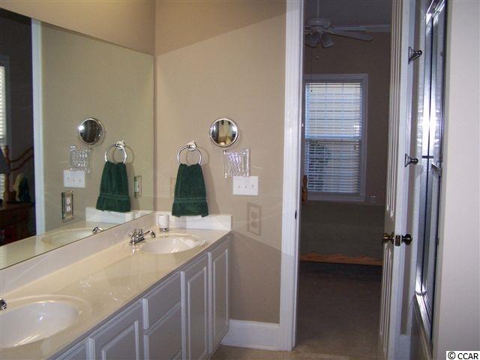
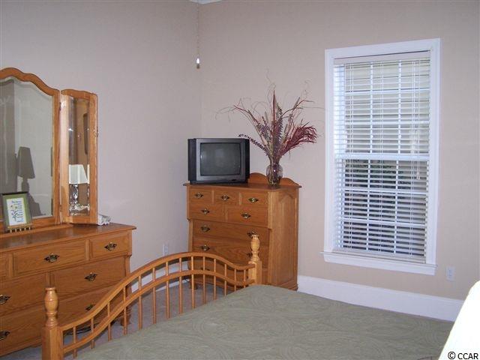
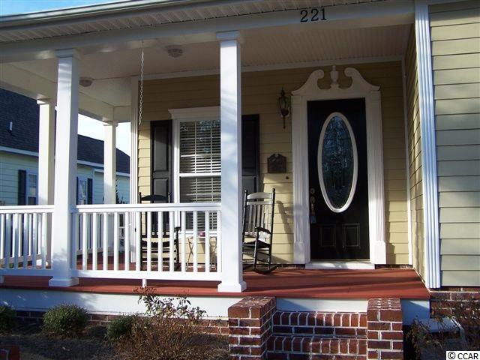
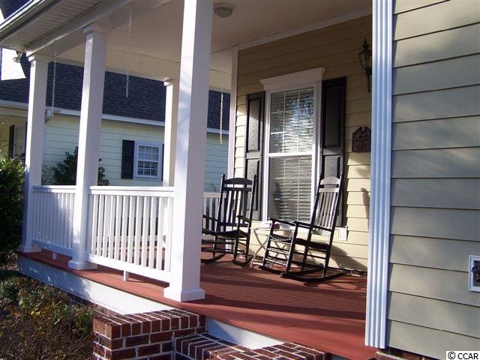
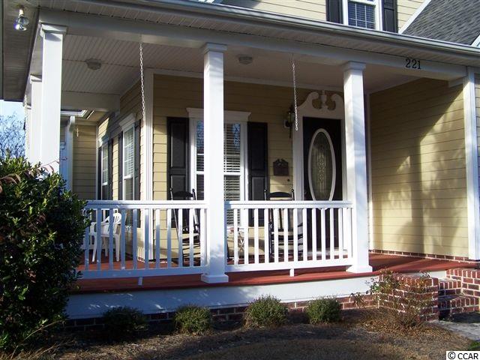
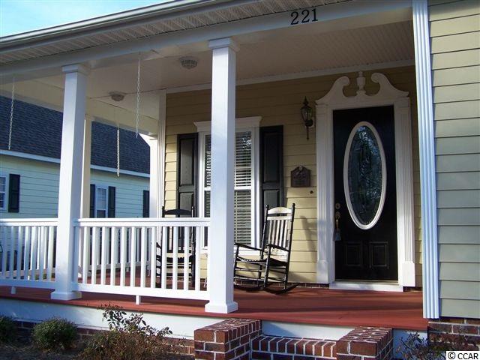
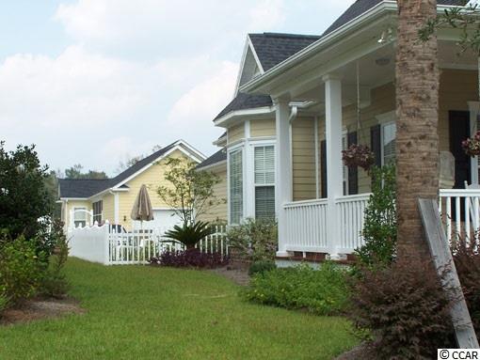
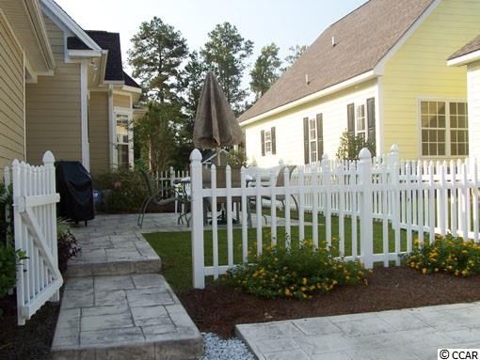
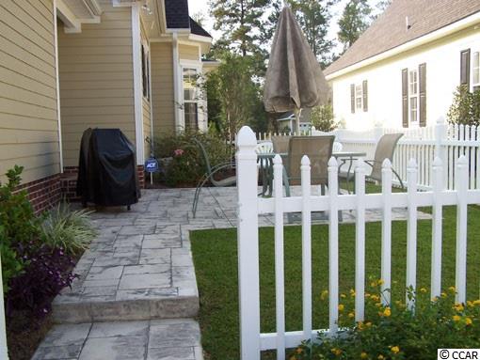
 Company 1
Company 1
 Company 2
Company 2
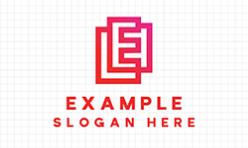 Company 1
Company 1

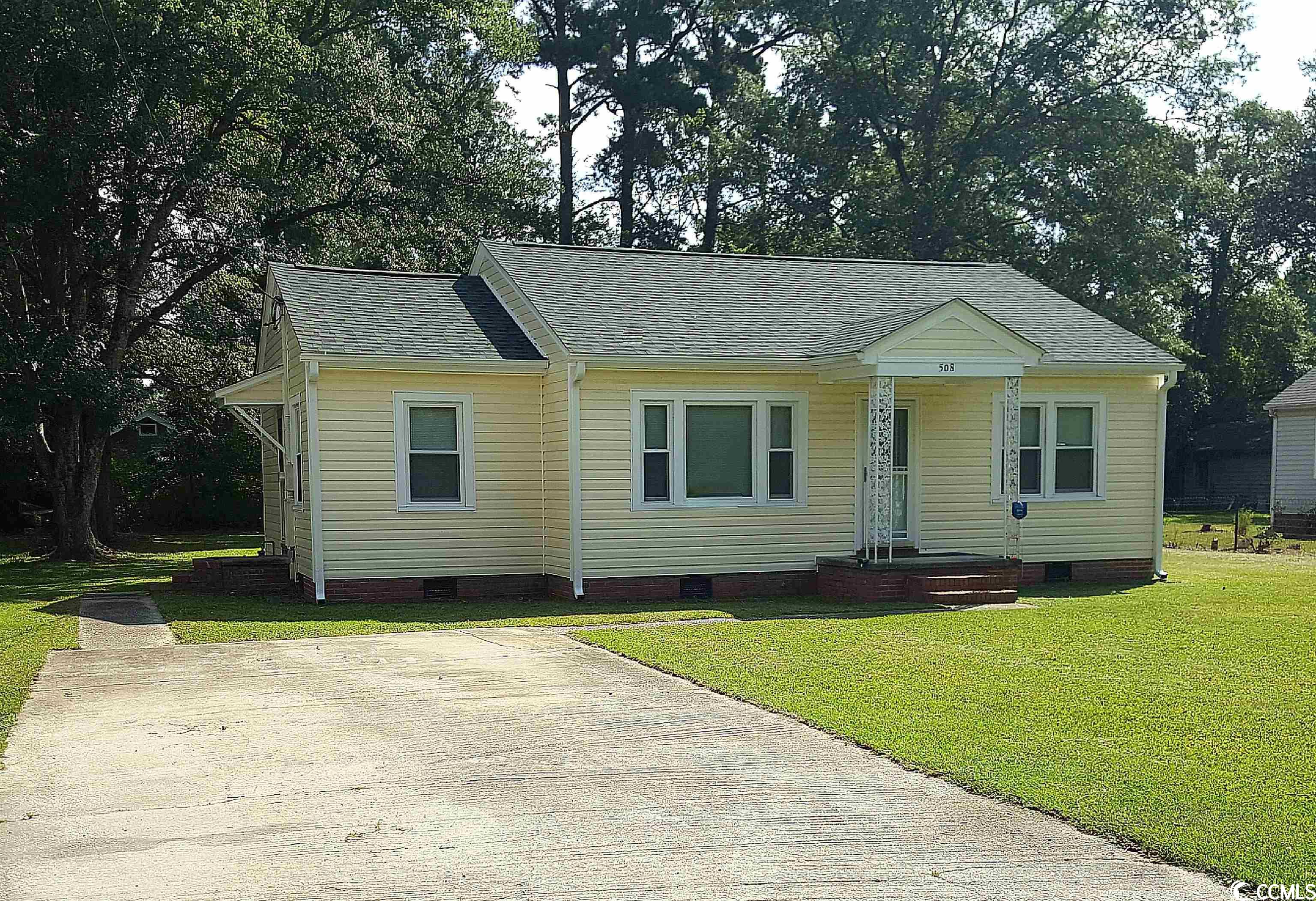
 MLS# 2309374
MLS# 2309374 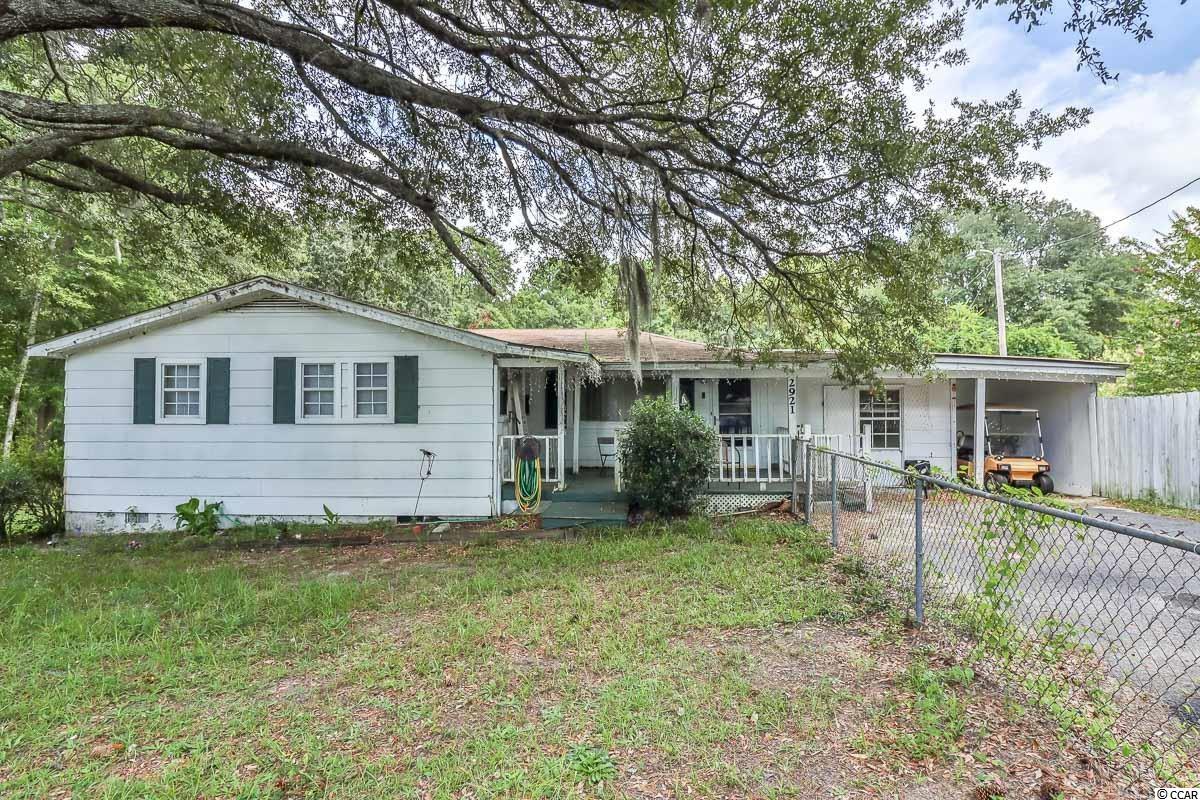
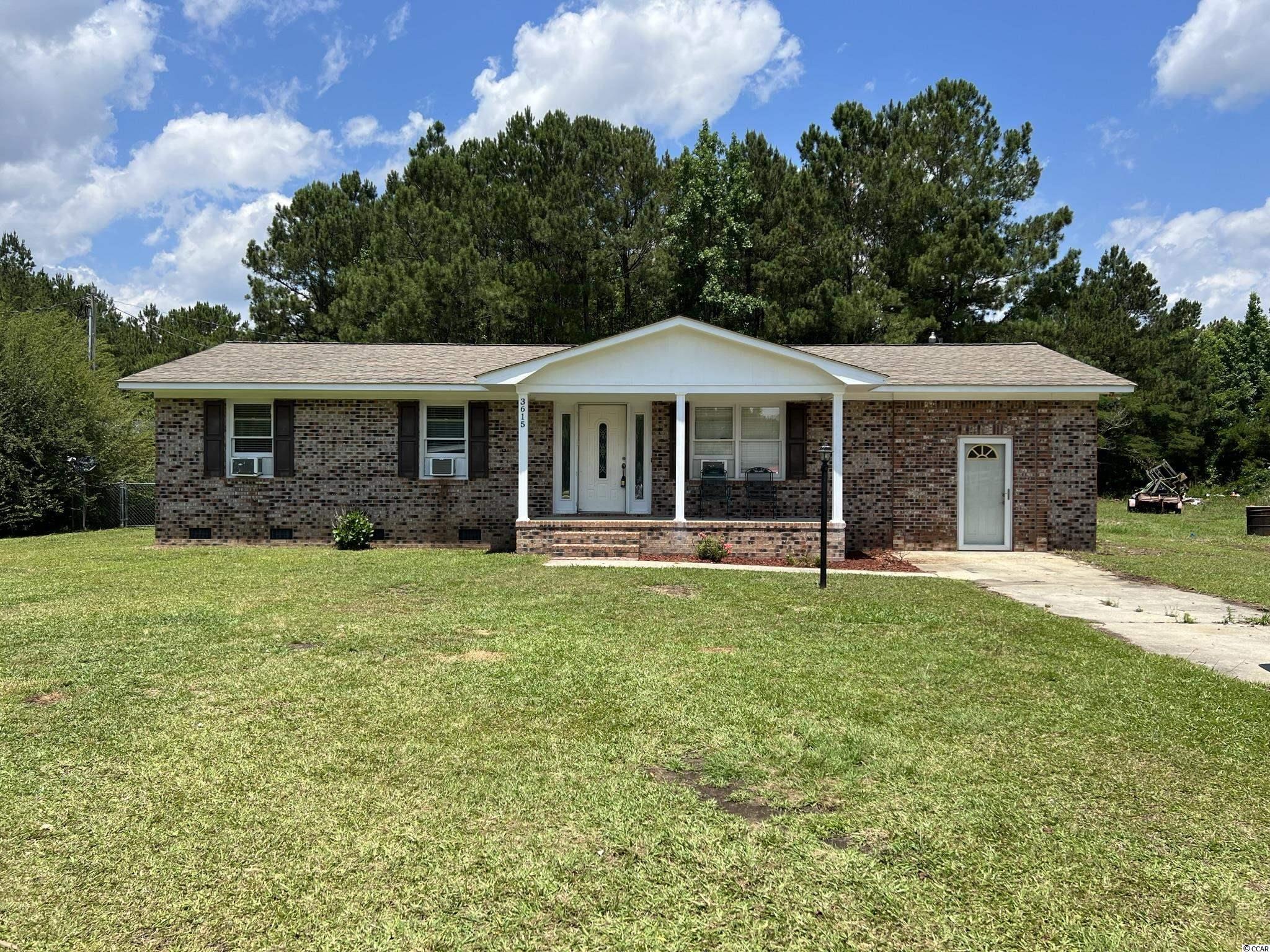
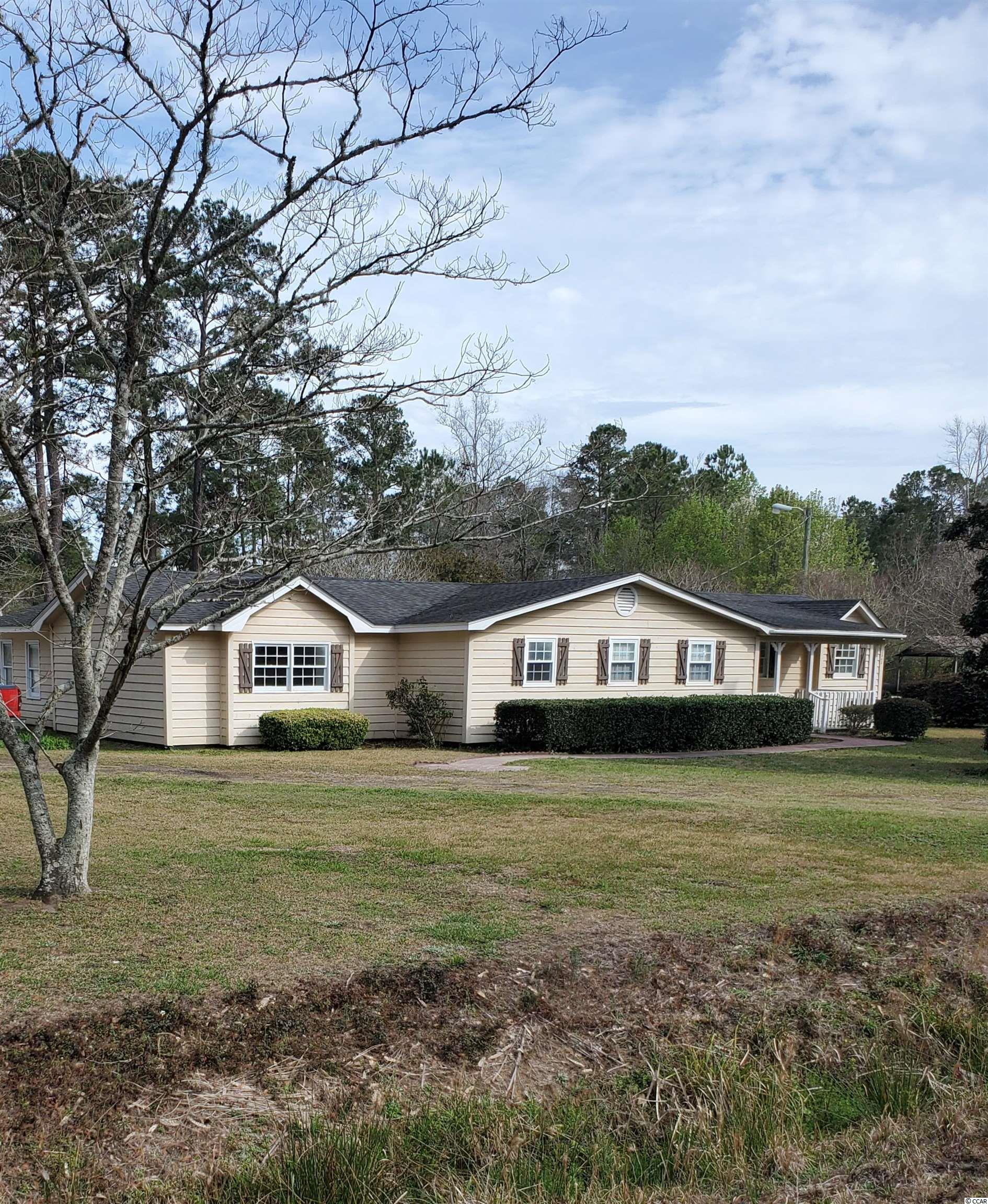
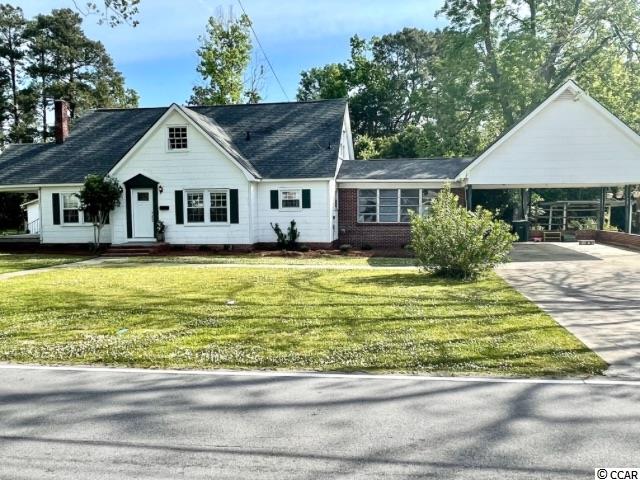
 Provided courtesy of © Copyright 2024 Coastal Carolinas Multiple Listing Service, Inc.®. Information Deemed Reliable but Not Guaranteed. © Copyright 2024 Coastal Carolinas Multiple Listing Service, Inc.® MLS. All rights reserved. Information is provided exclusively for consumers’ personal, non-commercial use,
that it may not be used for any purpose other than to identify prospective properties consumers may be interested in purchasing.
Images related to data from the MLS is the sole property of the MLS and not the responsibility of the owner of this website.
Provided courtesy of © Copyright 2024 Coastal Carolinas Multiple Listing Service, Inc.®. Information Deemed Reliable but Not Guaranteed. © Copyright 2024 Coastal Carolinas Multiple Listing Service, Inc.® MLS. All rights reserved. Information is provided exclusively for consumers’ personal, non-commercial use,
that it may not be used for any purpose other than to identify prospective properties consumers may be interested in purchasing.
Images related to data from the MLS is the sole property of the MLS and not the responsibility of the owner of this website.