Pawleys Island, SC 29585
- 3Beds
- 2Full Baths
- 1Half Baths
- 2,570SqFt
- 2021Year Built
- 0.24Acres
- MLS# 2412050
- Residential
- Detached
- Sold
- Approx Time on Market1 month, 10 days
- AreaPawleys Island Area-Litchfield Mainland
- CountyGeorgetown
- SubdivisionLitchfield Plantation
Overview
Welcome to your dream home in Litchfield Plantation! Nestled in a historically rich, gated community, this stunning 3-year-old home is a true gem. From the moment you step inside, youll notice it shows like a model home, brimming with thoughtful upgrades and luxurious finishes. With three spacious bedrooms and two and a half bathrooms, this home is designed for comfort and style. The open floor plan features top-quality luxury vinyl plank flooring, creating an elegant and cohesive look throughout. The chefs kitchen is the heart of the home, boasting quartz countertops, a gas range, and Caf appliances. A casual dining area/breakfast room offers the perfect spot for family gatherings, while the butlers pantry/serving area conveniently connects to the dining room, making entertaining a breeze. The large screened porch, with its cathedral ceiling and cozy gas fireplace, is ideal for relaxing evenings. The primary bedroom, located on the main level, is a serene retreat with a 10 tray ceiling overlooking the backyard, creating a peaceful atmosphere. The spa-like primary bath features a walk-in tiled Roman shower, double sinks, porcelain tile floors, and stylish fixtures. Upstairs, you'll find two guest rooms thoughtfully designed for comfort and a nicely appointed guest bath. The bonus room, currently used as an upstairs den, is complete with a unique boxed tray ceiling, providing additional living space for guests. The family room boasts a two-story cathedral ceiling, adding to the open, airy feel of the home. The floor plan has been modified to include an extended garage and bonus room, providing extra space for all your needs. Extra tall doorways and openings perfectly accentuate the contemporary design, while the well-planned laundry/utility room comes complete with a mud sink for added convenience. The exterior of the home is both stylish and low maintenance, featuring Hardie plank lap siding, board-n-batten siding with Hardie shake details, and a tabby stucco foundation. The finishes throughout are impeccable, with lever-style hardware adding a touch of elegance. Litchfield Plantation offers an amenity package that is second to none. The preserved Avenue of Oaks provides a rich, welcoming path steeped in nostalgia. The historic Plantation house is available for special events, and the on-plantation pool and pool house overlook serene ricefields. For beach lovers, there is a private beach house exclusively for Litchfield Plantation owners on Pawleys Island. This home is completely move-in ready, stylish, and waiting for you to make it your own. Could there be a more perfect place? Let's take a look, but youll need to hurry! We look forward to welcoming you to this beautiful home and the incredible Litchfield Plantation community!
Sale Info
Listing Date: 05-16-2024
Sold Date: 06-27-2024
Aprox Days on Market:
1 month(s), 10 day(s)
Listing Sold:
3 day(s) ago
Asking Price: $767,500
Selling Price: $770,000
Price Difference:
Increase $2,500
Agriculture / Farm
Grazing Permits Blm: ,No,
Horse: No
Grazing Permits Forest Service: ,No,
Grazing Permits Private: ,No,
Irrigation Water Rights: ,No,
Farm Credit Service Incl: ,No,
Crops Included: ,No,
Association Fees / Info
Hoa Frequency: Monthly
Hoa Fees: 200
Hoa: 1
Hoa Includes: AssociationManagement, CommonAreas, LegalAccounting, Pools, RecreationFacilities, Security
Community Features: Beach, Clubhouse, GolfCartsOK, Gated, Other, PrivateBeach, RecreationArea, LongTermRentalAllowed
Assoc Amenities: BeachRights, Clubhouse, Gated, OwnerAllowedGolfCart, Other, PrivateMembership, Security
Bathroom Info
Total Baths: 3.00
Halfbaths: 1
Fullbaths: 2
Bedroom Info
Beds: 3
Building Info
New Construction: No
Levels: Two
Year Built: 2021
Mobile Home Remains: ,No,
Zoning: RES
Style: Traditional
Construction Materials: HardiPlankType
Builders Name: Classic Commercial
Builder Model: The Edisto ""A""
Buyer Compensation
Exterior Features
Spa: No
Patio and Porch Features: RearPorch, Patio, Porch, Screened
Foundation: Slab
Exterior Features: Fence, SprinklerIrrigation, Porch, Patio
Financial
Lease Renewal Option: ,No,
Garage / Parking
Parking Capacity: 4
Garage: Yes
Carport: No
Parking Type: Attached, Garage, TwoCarGarage
Open Parking: No
Attached Garage: Yes
Garage Spaces: 2
Green / Env Info
Interior Features
Floor Cover: Carpet, LuxuryVinylPlank, Tile
Fireplace: Yes
Laundry Features: WasherHookup
Furnished: Unfurnished
Interior Features: Fireplace, Other, WindowTreatments, BreakfastBar, BedroomonMainLevel, BreakfastArea, EntranceFoyer, KitchenIsland, StainlessSteelAppliances, SolidSurfaceCounters
Appliances: DoubleOven, Dishwasher, Disposal, Microwave, Range, Refrigerator, RangeHood
Lot Info
Lease Considered: ,No,
Lease Assignable: ,No,
Acres: 0.24
Lot Size: 60x168x65x163
Land Lease: No
Lot Description: IrregularLot, OutsideCityLimits
Misc
Pool Private: No
Offer Compensation
Other School Info
Property Info
County: Georgetown
View: No
Senior Community: No
Stipulation of Sale: None
Habitable Residence: ,No,
Property Sub Type Additional: Detached
Property Attached: No
Security Features: GatedCommunity, SmokeDetectors, SecurityService
Disclosures: CovenantsRestrictionsDisclosure,SellerDisclosure
Rent Control: No
Construction: Resale
Room Info
Basement: ,No,
Sold Info
Sold Date: 2024-06-27T00:00:00
Sqft Info
Building Sqft: 3365
Living Area Source: Owner
Sqft: 2570
Tax Info
Unit Info
Utilities / Hvac
Heating: Central
Cooling: CentralAir
Electric On Property: No
Cooling: Yes
Utilities Available: CableAvailable, ElectricityAvailable, PhoneAvailable, SewerAvailable, UndergroundUtilities, WaterAvailable
Heating: Yes
Water Source: Public
Waterfront / Water
Waterfront: No
Courtesy of Cb Sea Coast Advantage Pi - Main Line: 843-237-9824
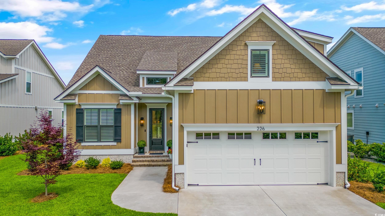
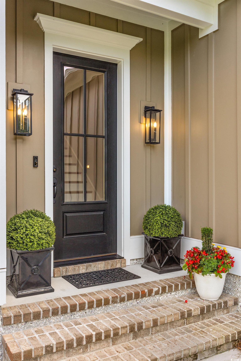
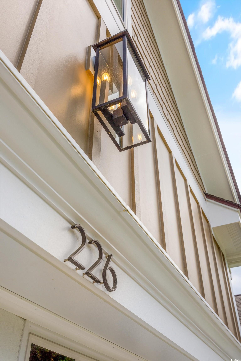
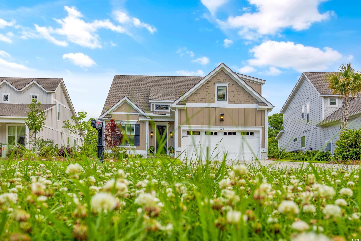
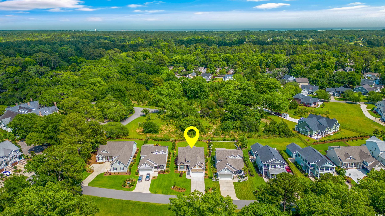
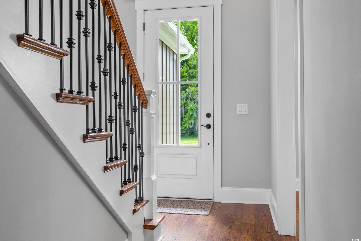
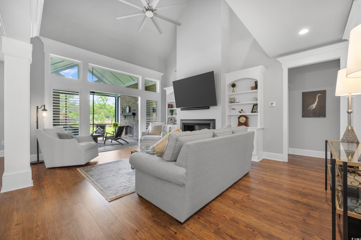
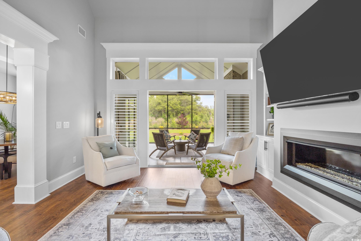
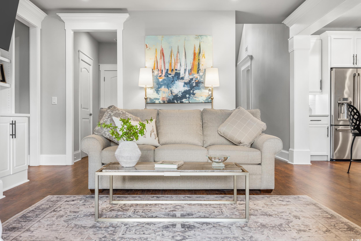
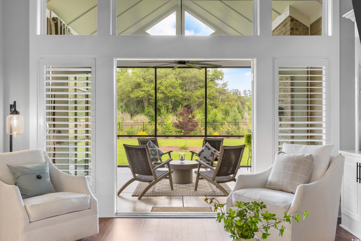
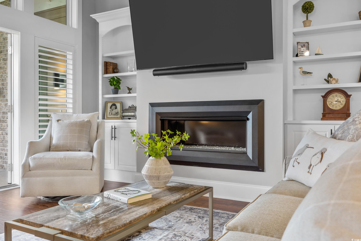
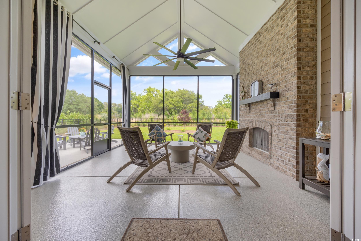
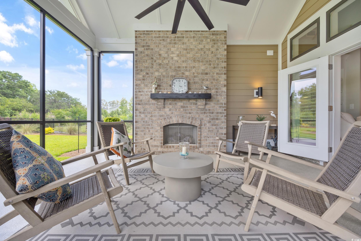
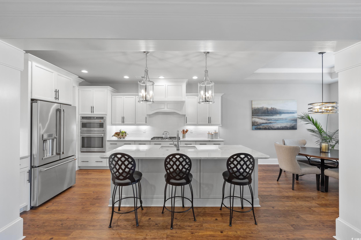
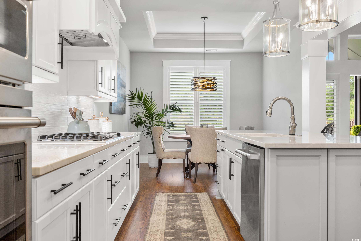
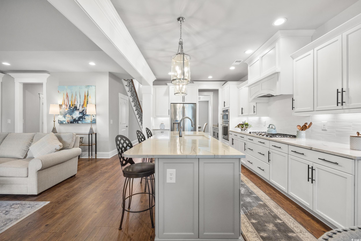
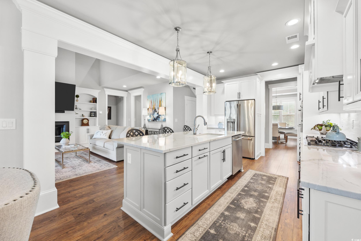
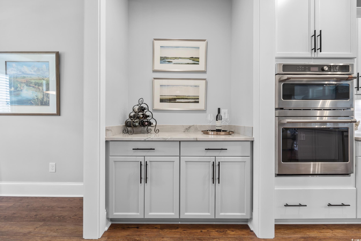
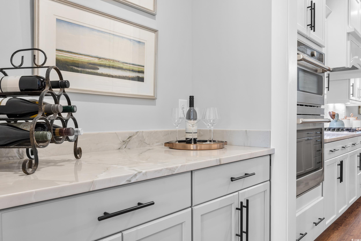
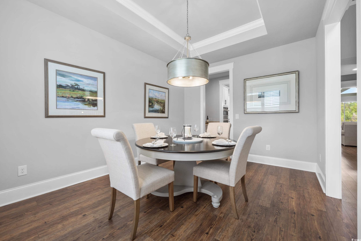
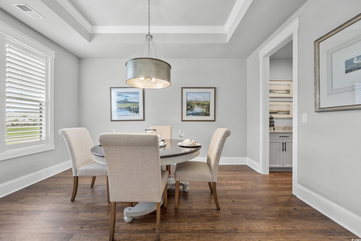
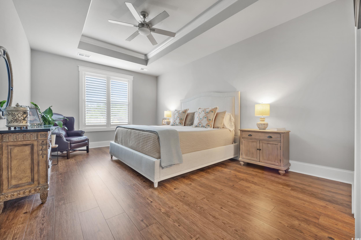
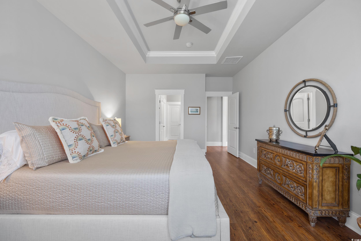
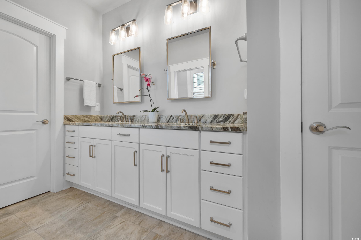
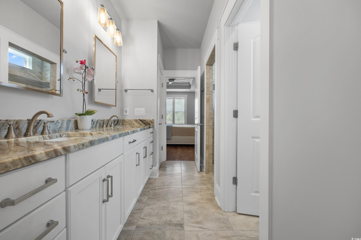
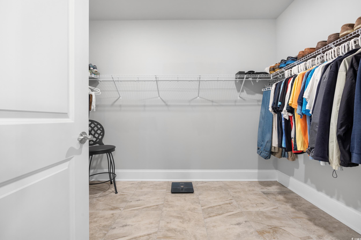
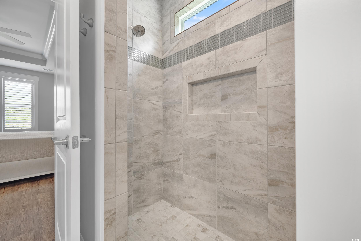
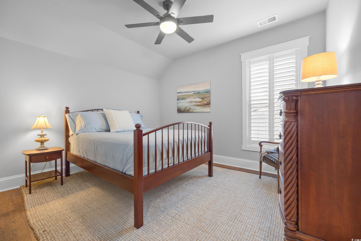
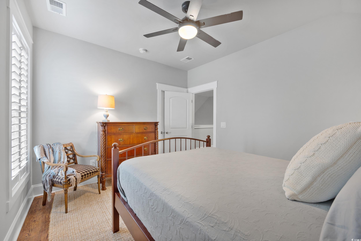
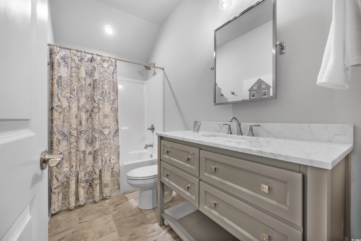
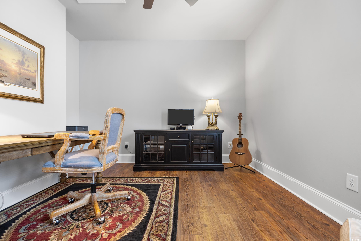
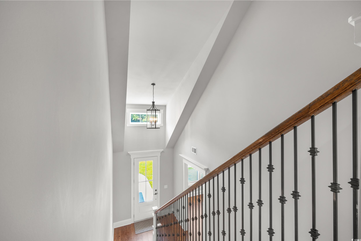
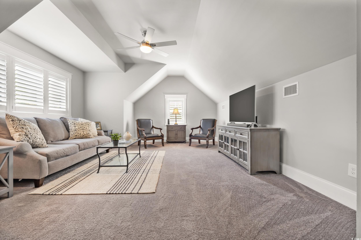
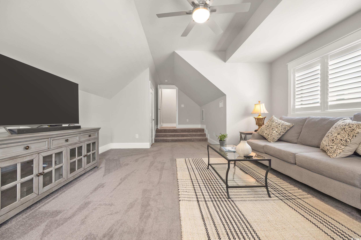
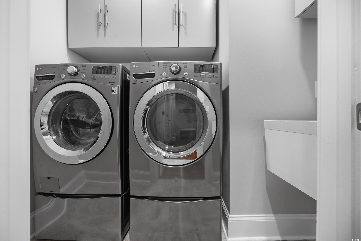
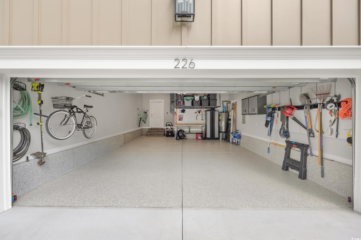
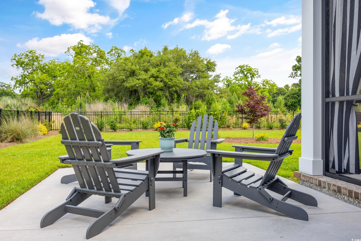
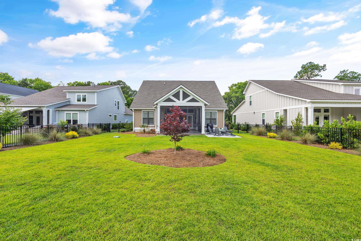
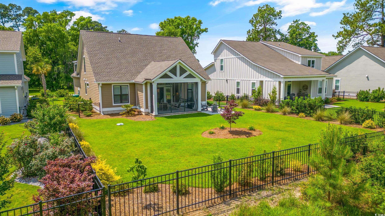
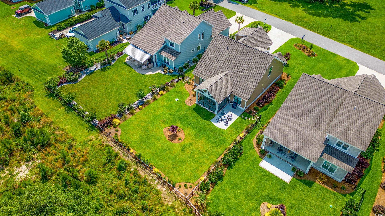
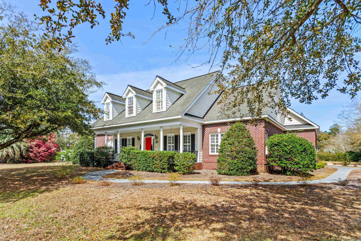
 MLS# 2406437
MLS# 2406437 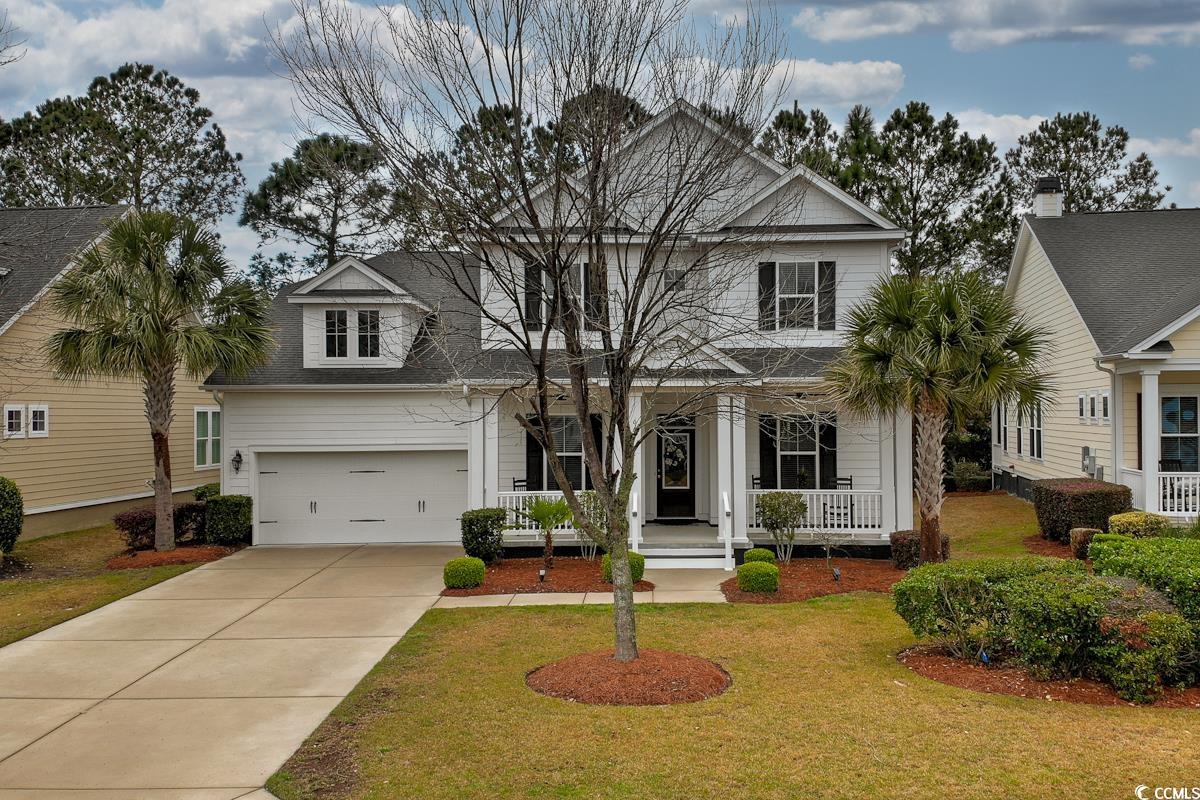
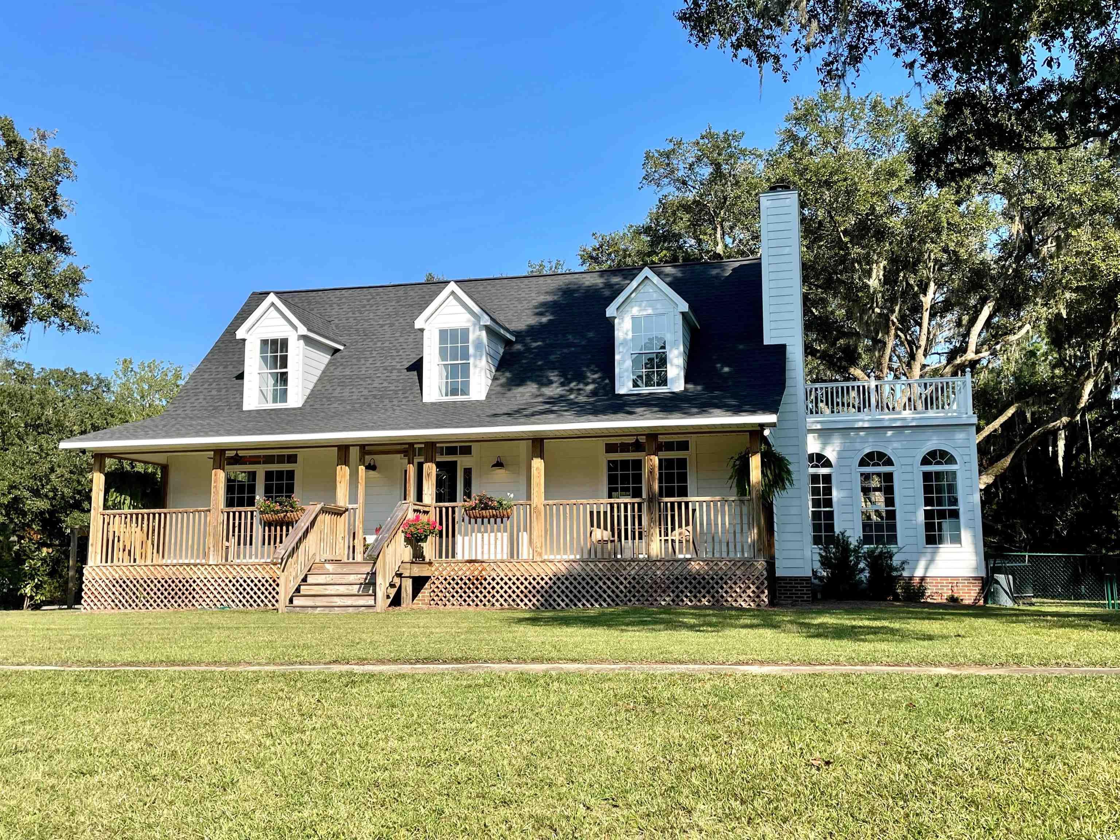
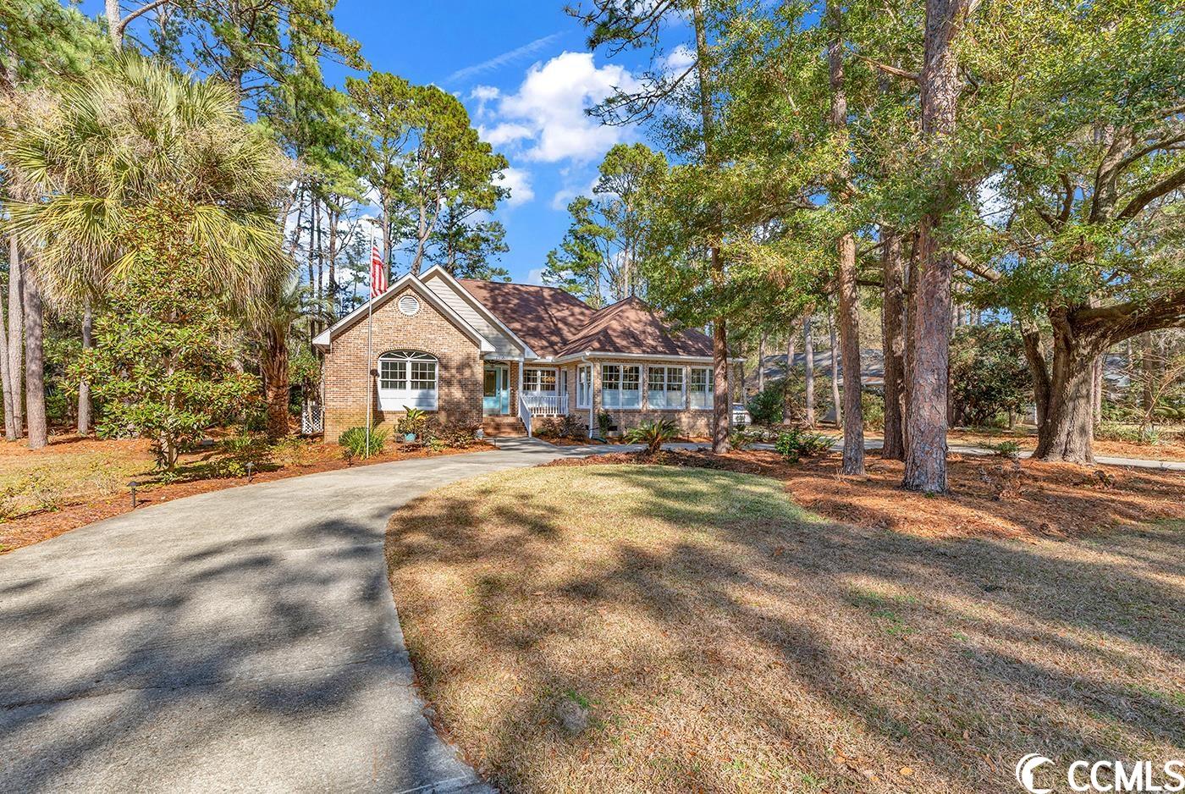
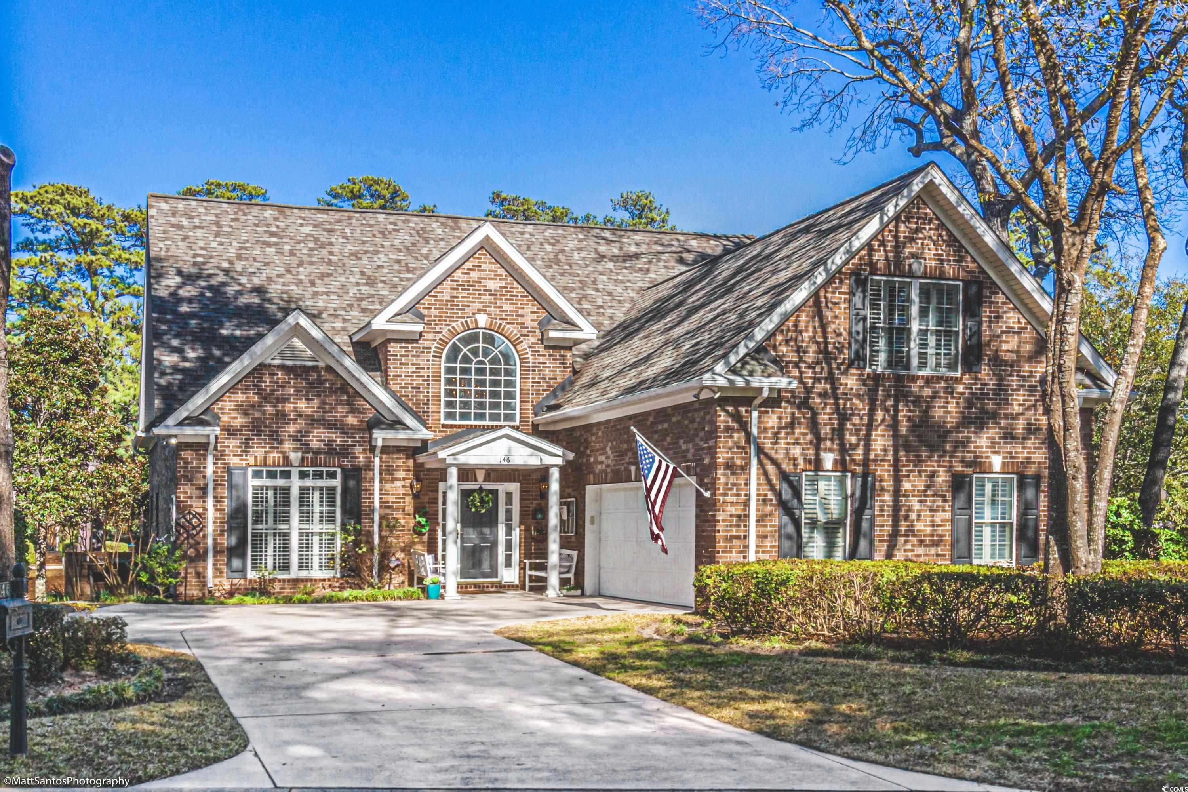
 Provided courtesy of © Copyright 2024 Coastal Carolinas Multiple Listing Service, Inc.®. Information Deemed Reliable but Not Guaranteed. © Copyright 2024 Coastal Carolinas Multiple Listing Service, Inc.® MLS. All rights reserved. Information is provided exclusively for consumers’ personal, non-commercial use,
that it may not be used for any purpose other than to identify prospective properties consumers may be interested in purchasing.
Images related to data from the MLS is the sole property of the MLS and not the responsibility of the owner of this website.
Provided courtesy of © Copyright 2024 Coastal Carolinas Multiple Listing Service, Inc.®. Information Deemed Reliable but Not Guaranteed. © Copyright 2024 Coastal Carolinas Multiple Listing Service, Inc.® MLS. All rights reserved. Information is provided exclusively for consumers’ personal, non-commercial use,
that it may not be used for any purpose other than to identify prospective properties consumers may be interested in purchasing.
Images related to data from the MLS is the sole property of the MLS and not the responsibility of the owner of this website.