Conway, SC 29526
- 3Beds
- 2Full Baths
- N/AHalf Baths
- 2,002SqFt
- 2007Year Built
- 0.23Acres
- MLS# 2209333
- Residential
- Detached
- Sold
- Approx Time on Market1 month, 28 days
- AreaConway Central Between 501 & 701 / North of 501
- CountyHorry
- Subdivision The Summit
Overview
Welcome to this beautiful ranch home with a great size corner lot and updated layout on the inside, located in The Summit neighborhood of Conway, SC. Featuring a spacious 2,000 sq. ft layout heated with three bedrooms and two bathrooms plus a Carolina room and fenced back yard! This home boasts hardwood floors, stainless steel appliances, custom carpentry accents, plus a true dining room. The lush landscaping, custom light fixtures and brick veneer really make the exterior of this home shine. Walking up the sidewalk onto the front porch and through the storm / front door is very appealing to the eye. Upon crossing the threshold of your new home you will notice the beautiful hardwood flooring throughout, fresh paint, and natural light flowing. Just to the left of the entryway is two guest bedrooms and the guest bathroom. The first bedroom features a custom accent wall, good size closet, carpeting, and a ceiling fan. Following suite to the first bedroom the second does not disappoint with two large windows, good size closet, carpeting and a ceiling fan as well. Located just between the two bedrooms is the guest bathroom with a nice bright color and great light from the window, tile flooring, a vanity sink, shower/tub combo and toilet. To the right of the entryway is the formal dining room which provides a lovely wainscoting, chair rail, and hardwood flooring which leads your eye into the spacious kitchen and hallway. The kitchen overlooks the living area and has a breakfast nook. It comes equipped with stainless steel appliances, a double sink, a large breakfast bar, pantry and custom crown molding on the cabinets. Peering from the kitchen into the living area, you will notice the cozy custom corner fireplace, open floor plan, ceiling fan, and breakfast nook as well as the carolina room. The breakfast nook leads into the Carolina room which features carpeting, six large windows, recessed lighting and access to the private fenced in backyard. Just between the formal dining room and kitchen is the hallway which leads to the premier suite, laundry closet & mud room located off the two car garage with attic storage. The laundry & mudroom have tile flooring, a great amount of shelving for hanging coats and storage, and access to the large two car garage. Just beyond is your new premier suite oasis. The spacious premier bedroom boasts a walk-in closet, plush carpeting, ceiling fan, great natural light, fresh color and the bathroom of your dreams. The ensuite bathroom has tile flooring, a standing shower with a glass door enclosure and a seat, a soaking garden tub with picturesque window, and a custom double sink vanity, the bathroom leads into the giant primer closet. Your new home doesn't check all those boxes and leave you unsatisfied with the back yard! The fully fenced in private backyard features well maintained landscaping, a custom shed that is conveying and enough room for all your storage needs. All of this is located in The Summit neighborhood, conveniently halfway between 501 and 701, which is 19 miles west of Myrtle Beach. This home is located in the Historic town of Conway, with great local shops and eateries that rest along the riverfront. Enjoy the small town atmosphere and being close enough to experience the tourist attractions / beach, you will not be disappointed with the location of this home. Be sure to schedule a tour today!
Sale Info
Listing Date: 04-30-2022
Sold Date: 06-28-2022
Aprox Days on Market:
1 month(s), 28 day(s)
Listing Sold:
2 Year(s), 4 month(s), 12 day(s) ago
Asking Price: $359,000
Selling Price: $349,900
Price Difference:
Reduced By $5,000
Agriculture / Farm
Grazing Permits Blm: ,No,
Horse: No
Grazing Permits Forest Service: ,No,
Grazing Permits Private: ,No,
Irrigation Water Rights: ,No,
Farm Credit Service Incl: ,No,
Crops Included: ,No,
Association Fees / Info
Hoa Frequency: Quarterly
Hoa Fees: 30
Hoa: No
Hoa Includes: Trash
Bathroom Info
Total Baths: 2.00
Fullbaths: 2
Bedroom Info
Beds: 3
Building Info
New Construction: No
Levels: One
Year Built: 2007
Mobile Home Remains: ,No,
Zoning: SF 10
Style: Ranch
Construction Materials: BrickVeneer, VinylSiding
Buyer Compensation
Exterior Features
Spa: No
Financial
Lease Renewal Option: ,No,
Garage / Parking
Parking Capacity: 4
Garage: Yes
Carport: No
Parking Type: Attached, Garage, TwoCarGarage, GarageDoorOpener
Open Parking: No
Attached Garage: Yes
Garage Spaces: 2
Green / Env Info
Interior Features
Floor Cover: Carpet, Tile, Wood
Fireplace: No
Laundry Features: WasherHookup
Furnished: Unfurnished
Interior Features: WindowTreatments, BreakfastBar, BreakfastArea, StainlessSteelAppliances, SolidSurfaceCounters
Appliances: Dishwasher, Freezer, Disposal, Microwave, Range, Refrigerator
Lot Info
Lease Considered: ,No,
Lease Assignable: ,No,
Acres: 0.23
Lot Size: 99x 88x 111x 95
Land Lease: No
Misc
Pool Private: No
Offer Compensation
Other School Info
Property Info
County: Horry
View: No
Senior Community: No
Stipulation of Sale: None
Property Sub Type Additional: Detached
Property Attached: No
Rent Control: No
Construction: Resale
Room Info
Basement: ,No,
Sold Info
Sold Date: 2022-06-28T00:00:00
Sqft Info
Building Sqft: 2500
Living Area Source: Estimated
Sqft: 2002
Tax Info
Unit Info
Utilities / Hvac
Heating: Central, Electric, ForcedAir
Cooling: CentralAir
Electric On Property: No
Cooling: Yes
Heating: Yes
Waterfront / Water
Waterfront: No
Schools
Elem: Homewood Elementary School
Middle: Whittemore Park Middle School
High: Conway High School
Directions
Starting on Robert Edge Pkwy get onto 31 South, take the exit for 22W towards Conway, continue for 22 miles and exit left onto SC-319, continue straight and turn left onto Alford Rd. Take a left turn onto Stillpond Rd. Continue straight and cross four mile road onto Oak Street. Then turn left onto Silver Peak Dr. then turn right onto Canyon Dr., its the first house on the corner on the left side.Courtesy of Brg Real Estate
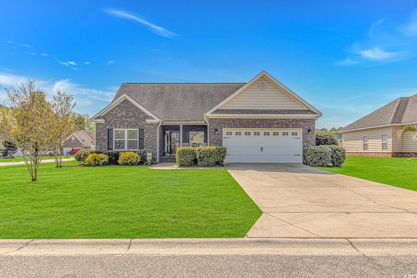
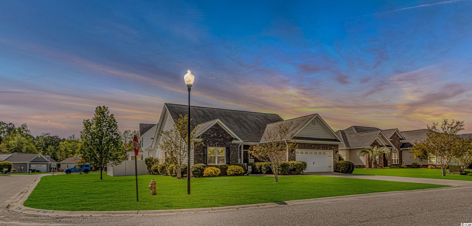
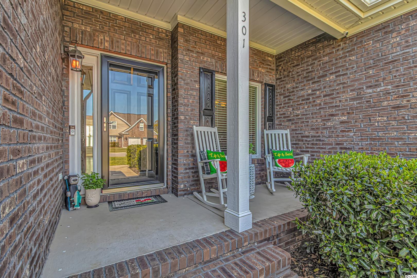
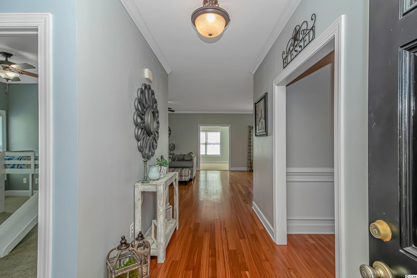
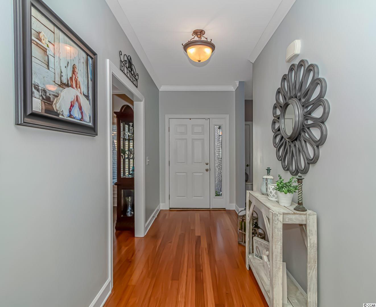
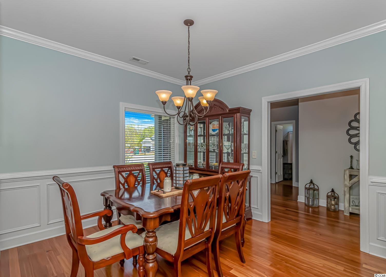
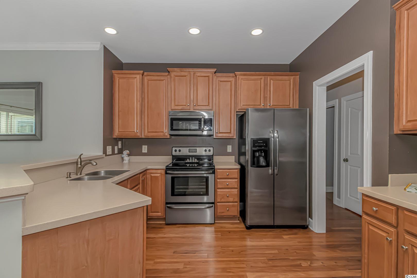
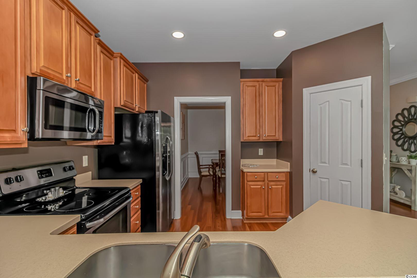
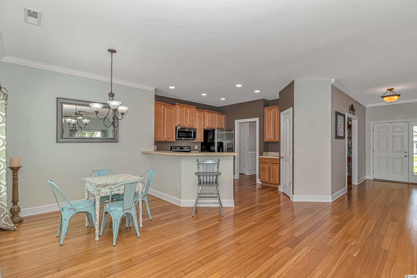
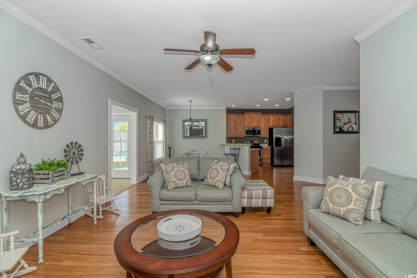
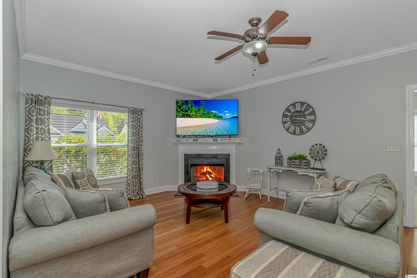
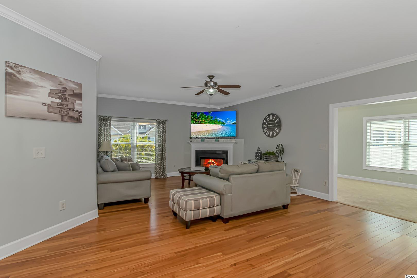
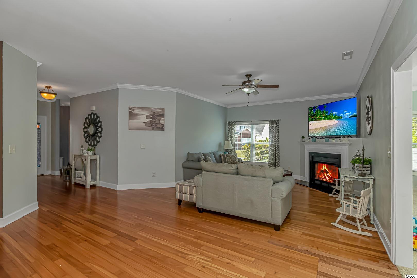
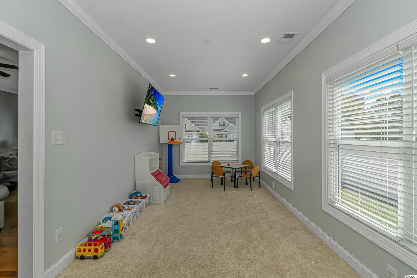
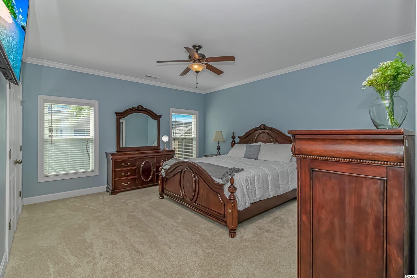
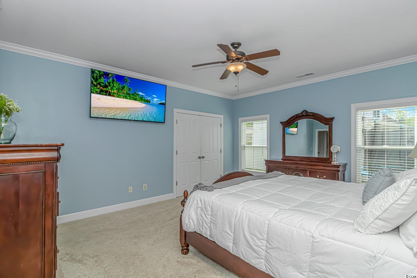
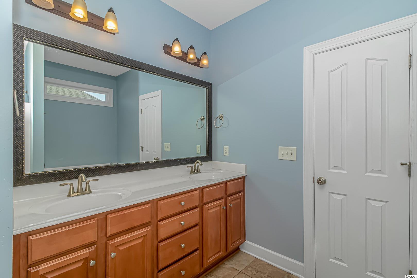
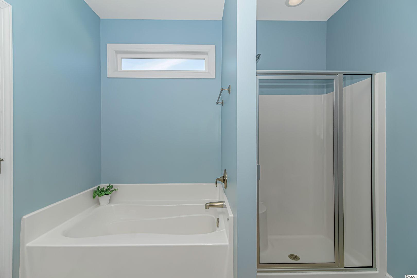
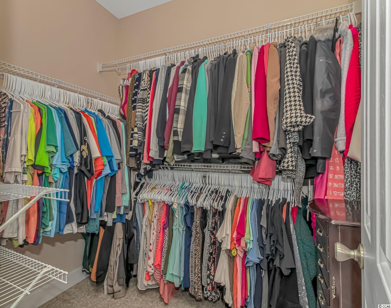
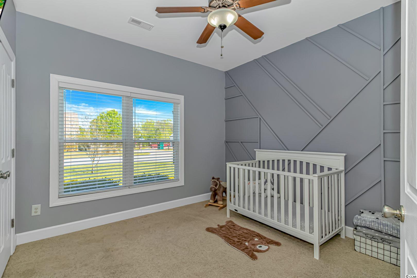
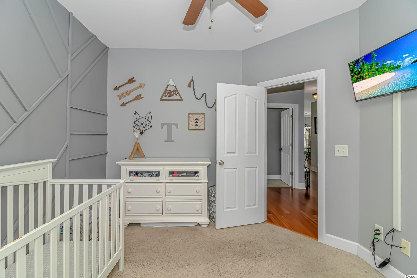
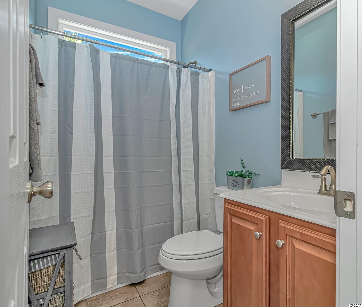
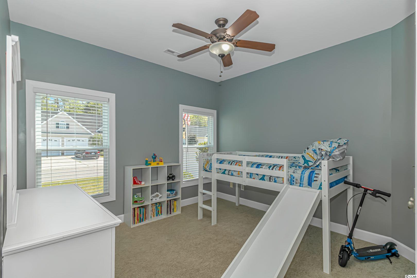
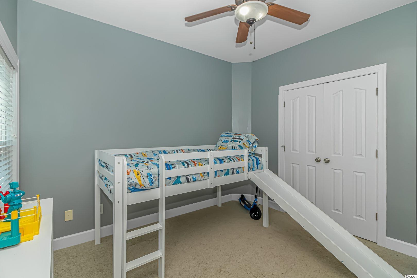
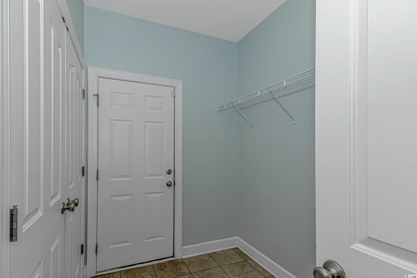
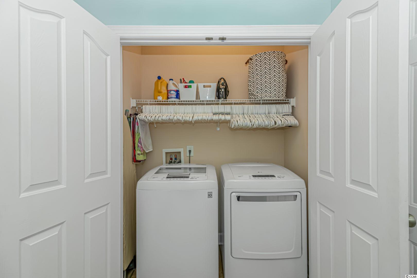
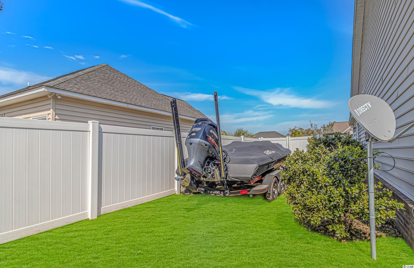
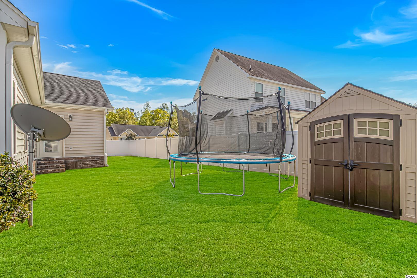
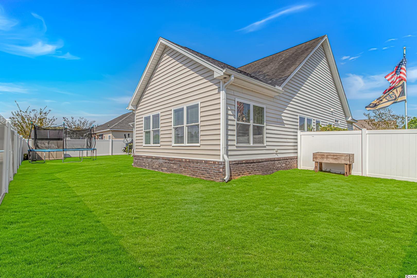
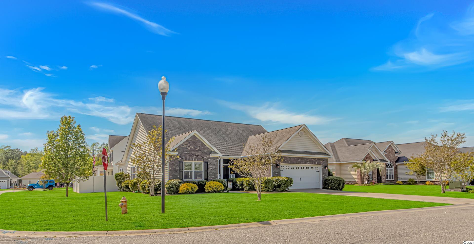
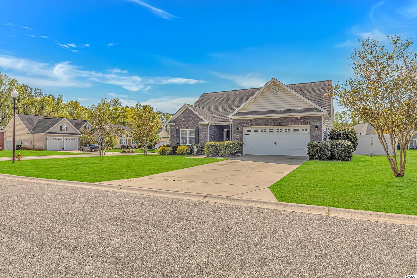
 Company 1
Company 1
 Company 2
Company 2
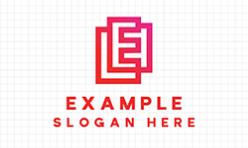 Company 1
Company 1

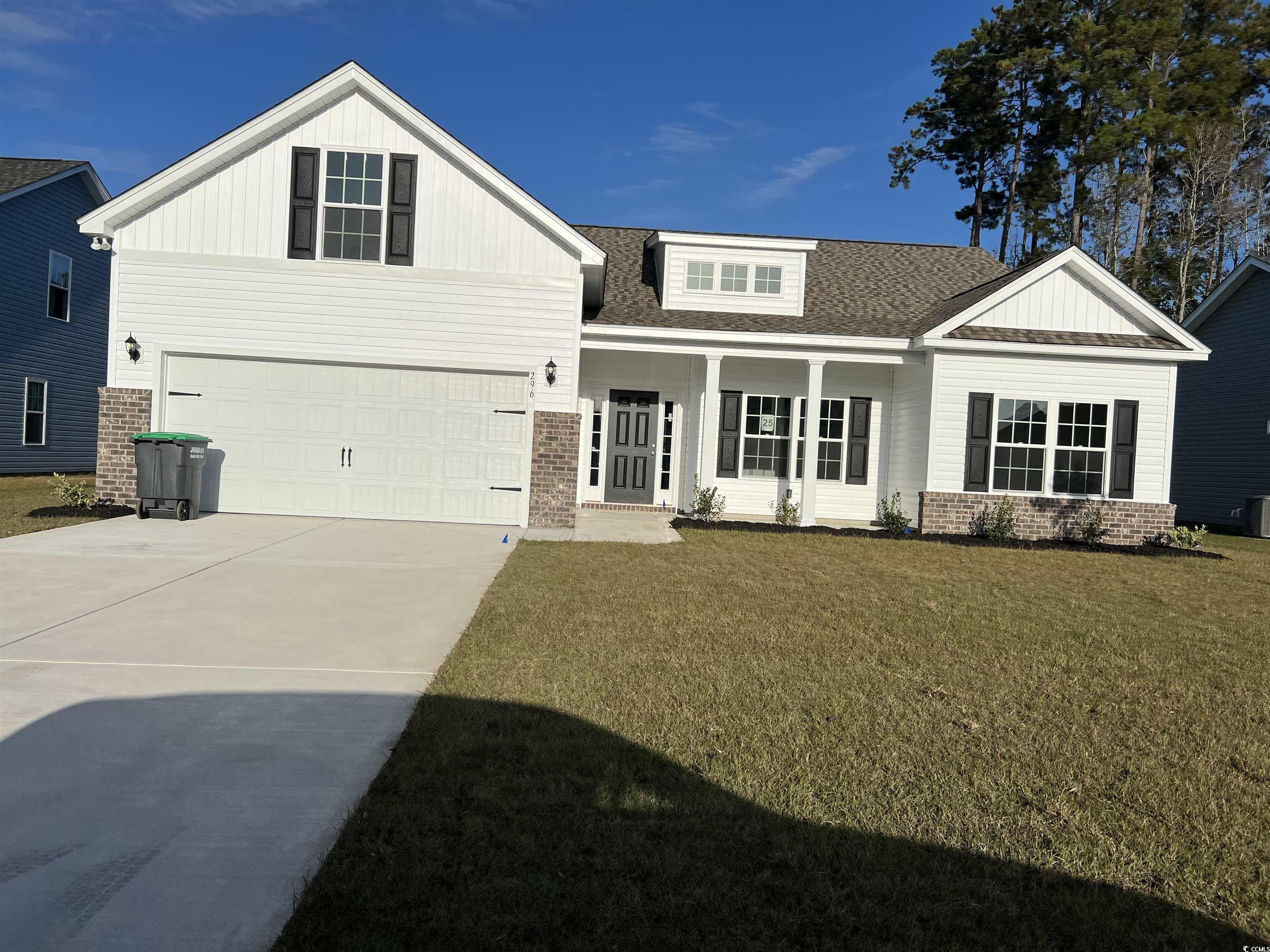
 MLS# 2425117
MLS# 2425117 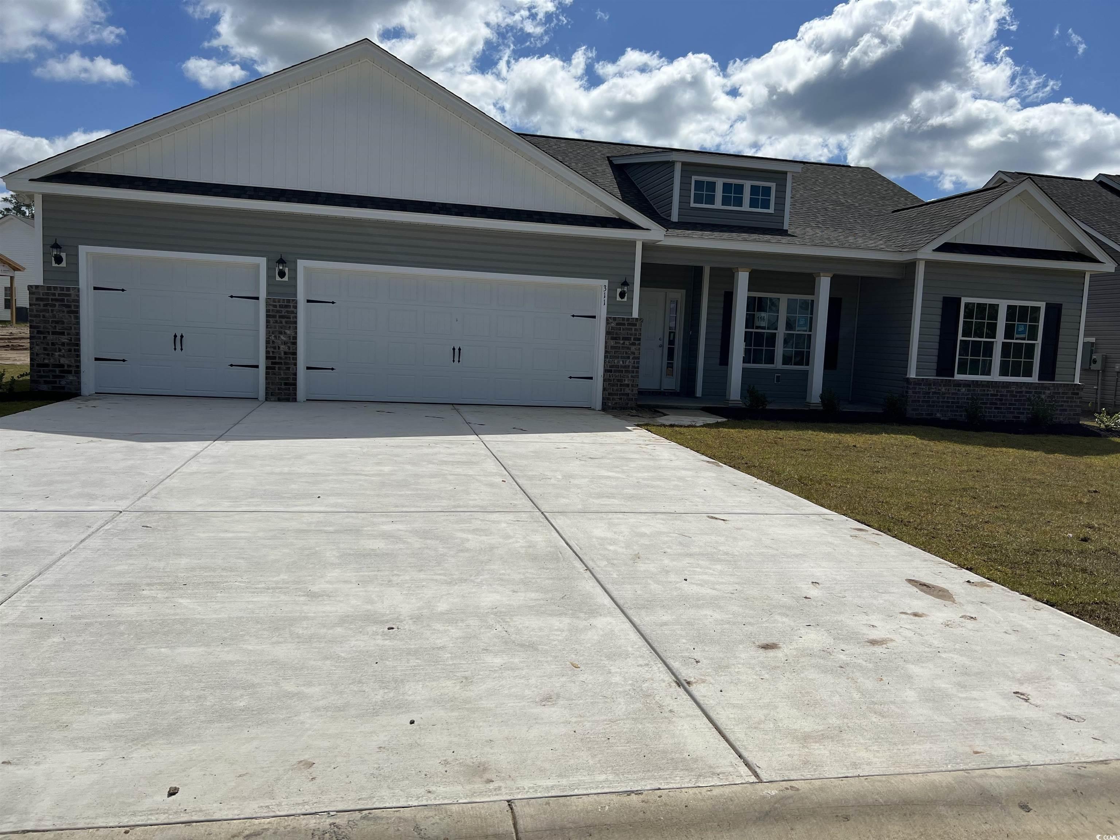
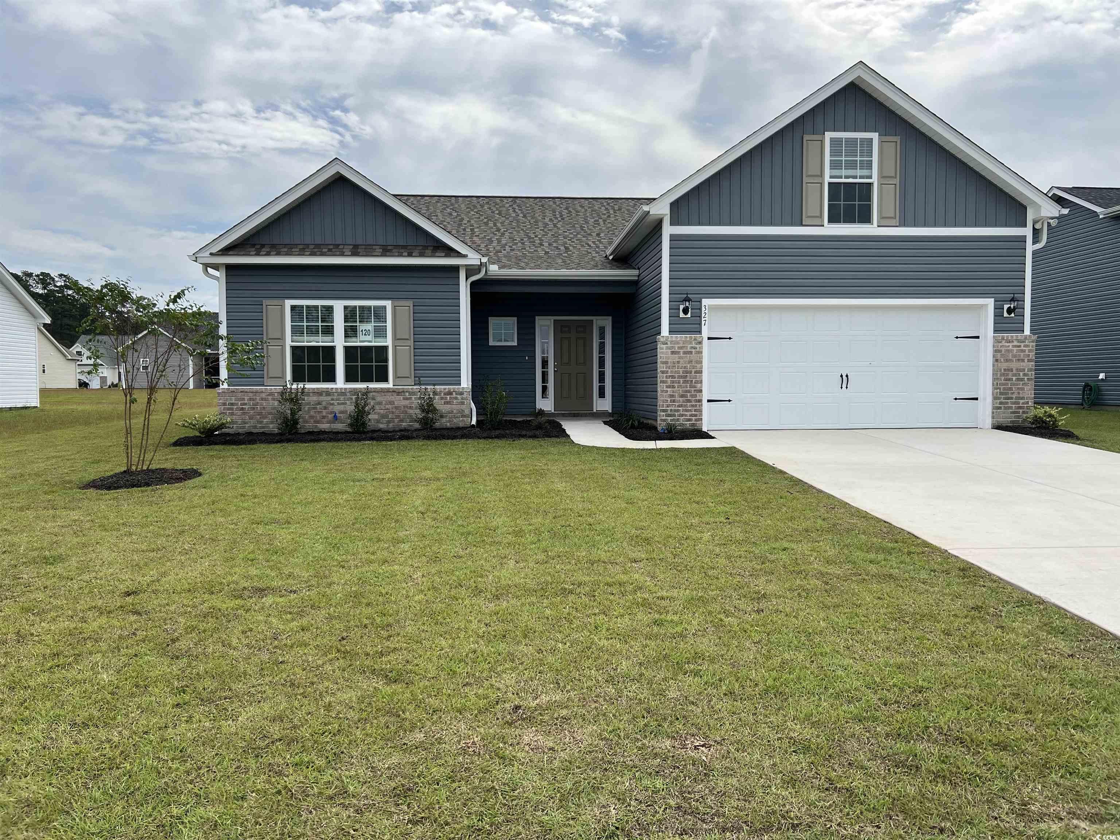
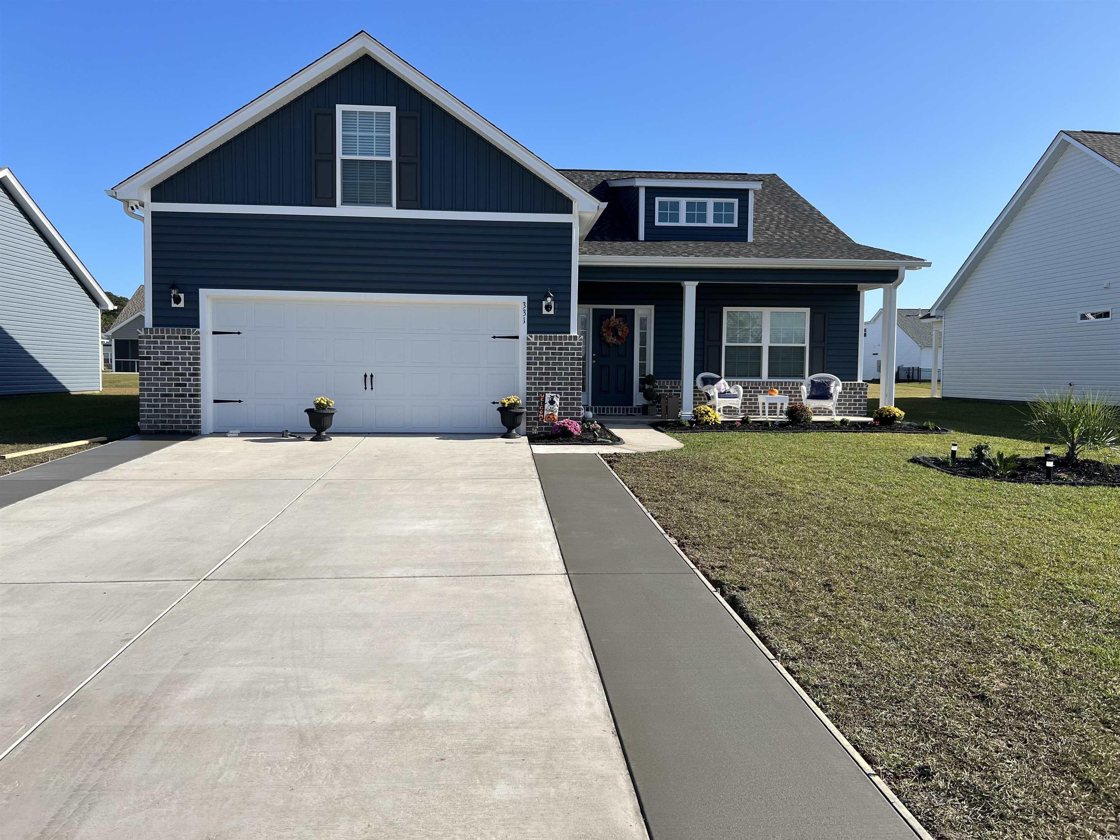
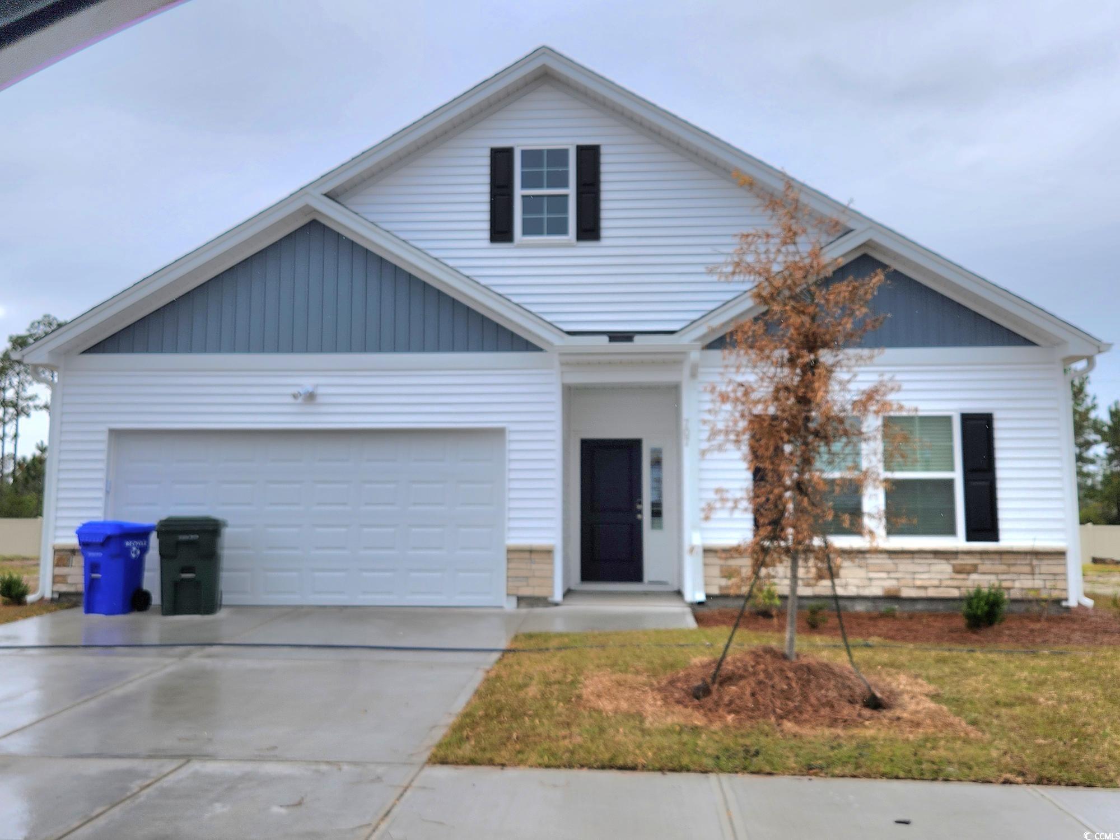
 Provided courtesy of © Copyright 2024 Coastal Carolinas Multiple Listing Service, Inc.®. Information Deemed Reliable but Not Guaranteed. © Copyright 2024 Coastal Carolinas Multiple Listing Service, Inc.® MLS. All rights reserved. Information is provided exclusively for consumers’ personal, non-commercial use,
that it may not be used for any purpose other than to identify prospective properties consumers may be interested in purchasing.
Images related to data from the MLS is the sole property of the MLS and not the responsibility of the owner of this website.
Provided courtesy of © Copyright 2024 Coastal Carolinas Multiple Listing Service, Inc.®. Information Deemed Reliable but Not Guaranteed. © Copyright 2024 Coastal Carolinas Multiple Listing Service, Inc.® MLS. All rights reserved. Information is provided exclusively for consumers’ personal, non-commercial use,
that it may not be used for any purpose other than to identify prospective properties consumers may be interested in purchasing.
Images related to data from the MLS is the sole property of the MLS and not the responsibility of the owner of this website.