Pawleys Island, SC 29585
- 3Beds
- 2Full Baths
- 1Half Baths
- 1,891SqFt
- 2005Year Built
- CUnit #
- MLS# 2212988
- Residential
- Condominium
- Sold
- Approx Time on Market1 month, 11 days
- Area44a Pawleys Island Mainland
- CountyGeorgetown
- SubdivisionCottages At the da Gullah Way
Overview
Welcome to 320 Da Gullah Way. This charming townhome is located east of 17 between the two causeways in Pawleys Island. As you enter the community, youll take note of the natural surroundings and moss draped tree lined streets, and your worries will quickly melt away. The townhome features a ground floor master complete with large his and her closets. The master bath features a soaking tub for maximum relaxation after a long day at the beach, as well as a glassed shower for times when you need to rinse off quickly to make dinner reservations at our fantastic local eateries. The kitchen, dining and living areas are all open concept and are perfect for entertaining. The kitchen features stainless appliances and granite counter tops. There is bar seating along the counter tops when you are feeling casual or, if you prefer a more formal sit-down meal, the dining area offers ample room. The living area features a wonderful gas fireplace to cozy up with a good book. Also, located downstairs is a large laundry room. Upstairs you will find two bedrooms that share a Jack and Jill bathroom. Each bedroom features a large walk-in closet and a sitting area. The Cottages at Da Gullah Way are just a short golf cart/bike ride to the wonderful Pawleys Island beaches, without having to cross any major roads or highways. The community also has the Fish Houses. The Fish Houses are small suites separate from the townhomes that can be rented for the guests of the homeowners. So, when ""Uncle Bob"" shows up unannounced, a quick call to the HOA will reserve one of the fish houses and he wont have to stay in the townhome with you! We all have an ""Uncle Bob."" The community also features a beautiful pool and layout area. There is also boat/ trailer parking for homeowners. The Cottages truly offers everything for their homeowners.
Sale Info
Listing Date: 06-09-2022
Sold Date: 07-21-2022
Aprox Days on Market:
1 month(s), 11 day(s)
Listing Sold:
1 Year(s), 11 month(s), 14 day(s) ago
Asking Price: $415,000
Selling Price: $385,000
Price Difference:
Reduced By $5,000
Agriculture / Farm
Grazing Permits Blm: ,No,
Horse: No
Grazing Permits Forest Service: ,No,
Grazing Permits Private: ,No,
Irrigation Water Rights: ,No,
Farm Credit Service Incl: ,No,
Crops Included: ,No,
Association Fees / Info
Hoa Frequency: Monthly
Hoa Fees: 434
Hoa: 1
Hoa Includes: AssociationManagement, CommonAreas, CableTV, Insurance, LegalAccounting, MaintenanceGrounds, PestControl, Pools, Sewer, Trash, Water
Community Features: Clubhouse, GolfCartsOK, RecreationArea, LongTermRentalAllowed, Pool
Assoc Amenities: Clubhouse, OwnerAllowedGolfCart, PetRestrictions, Trash
Bathroom Info
Total Baths: 3.00
Halfbaths: 1
Fullbaths: 2
Bedroom Info
Beds: 3
Building Info
New Construction: No
Levels: Two
Year Built: 2005
Structure Type: Townhouse
Mobile Home Remains: ,No,
Zoning: Res
Construction Materials: HardiPlankType
Entry Level: 1
Buyer Compensation
Exterior Features
Spa: No
Patio and Porch Features: RearPorch, FrontPorch, Porch, Screened
Pool Features: Community, OutdoorPool
Foundation: Slab
Exterior Features: Porch
Financial
Lease Renewal Option: ,No,
Garage / Parking
Garage: No
Carport: No
Parking Type: TwoSpaces, Boat
Open Parking: No
Attached Garage: No
Green / Env Info
Green Energy Efficient: Doors, Windows
Interior Features
Floor Cover: Carpet, LuxuryVinylPlank, Tile
Door Features: InsulatedDoors
Fireplace: Yes
Laundry Features: WasherHookup
Furnished: Unfurnished
Interior Features: Fireplace, Other, BedroomonMainLevel
Appliances: Dryer, Washer
Lot Info
Lease Considered: ,No,
Lease Assignable: ,No,
Acres: 0.00
Land Lease: No
Lot Description: OutsideCityLimits
Misc
Pool Private: No
Pets Allowed: OwnerOnly, Yes
Offer Compensation
Other School Info
Property Info
County: Georgetown
View: No
Senior Community: No
Stipulation of Sale: None
Property Sub Type Additional: Condominium,Townhouse
Property Attached: No
Security Features: SmokeDetectors
Disclosures: CovenantsRestrictionsDisclosure,SellerDisclosure
Rent Control: No
Construction: Resale
Room Info
Basement: ,No,
Sold Info
Sold Date: 2022-07-21T00:00:00
Sqft Info
Building Sqft: 2073
Living Area Source: Assessor
Sqft: 1891
Tax Info
Unit Info
Unit: C
Utilities / Hvac
Heating: Central, Electric
Cooling: CentralAir
Electric On Property: No
Cooling: Yes
Utilities Available: CableAvailable, ElectricityAvailable, SewerAvailable, UndergroundUtilities, WaterAvailable
Heating: Yes
Water Source: Public
Waterfront / Water
Waterfront: No
Directions
Da Gullah way is located east of hwy 17 between the north and south causeway.Courtesy of Parker Properties
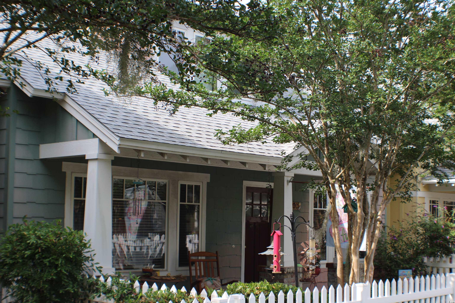
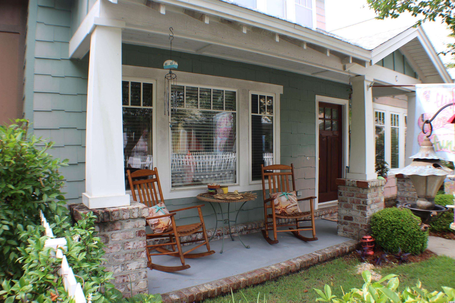
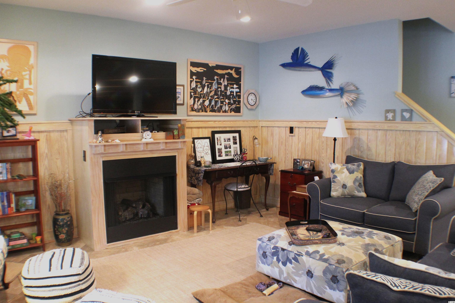
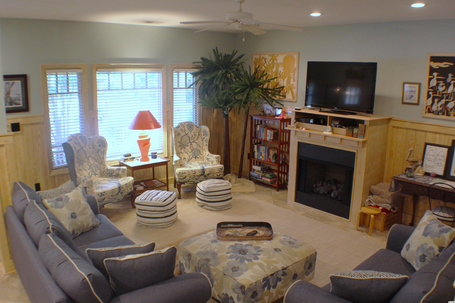
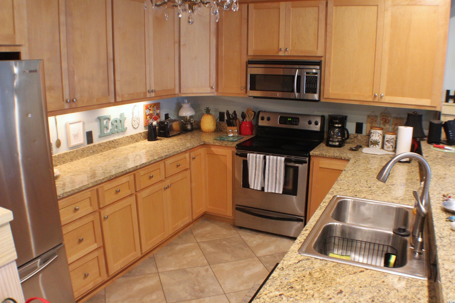
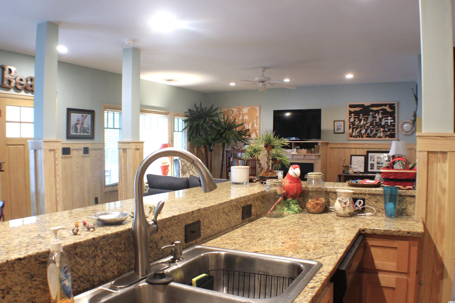
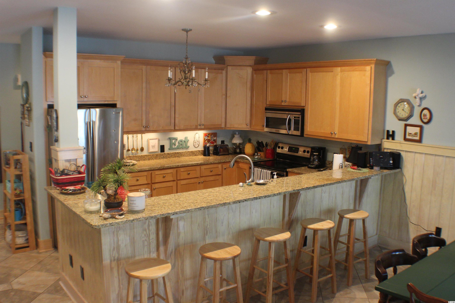
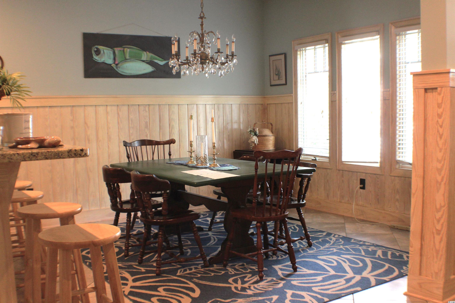
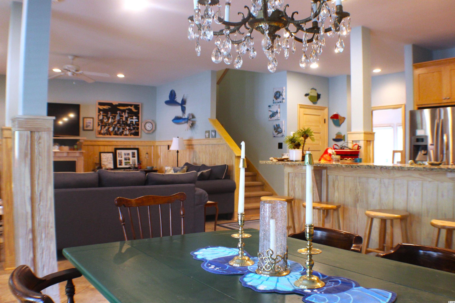
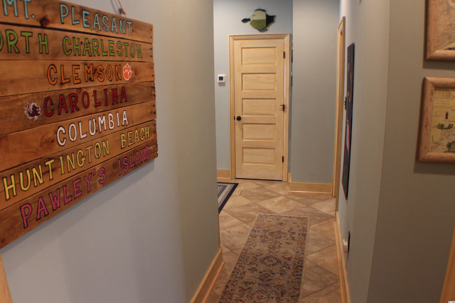
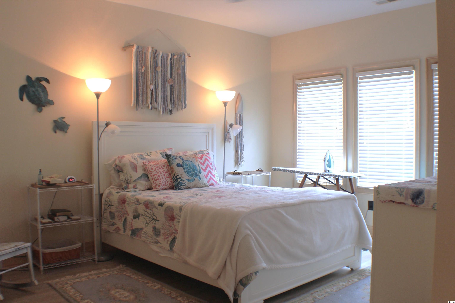
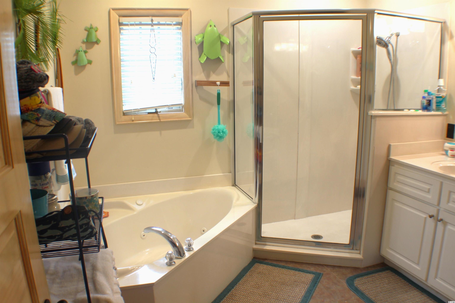
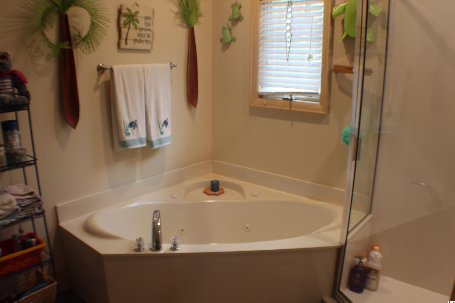
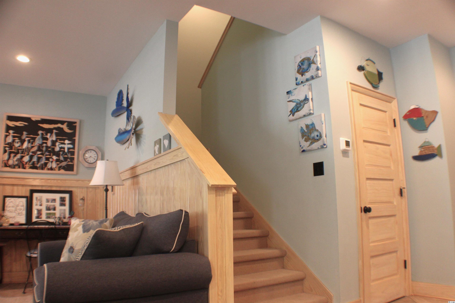
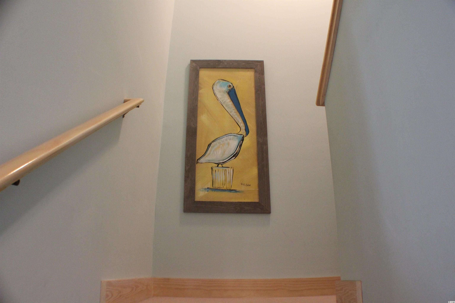
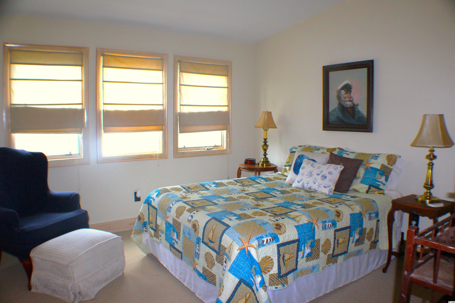
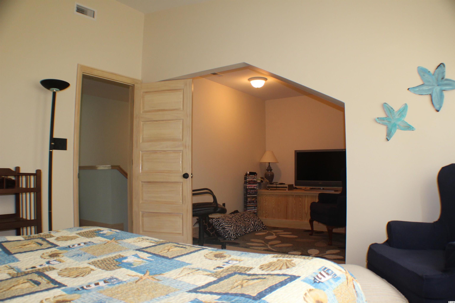
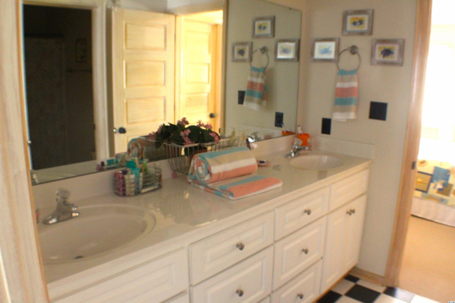
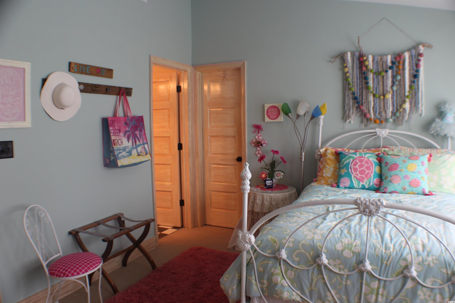
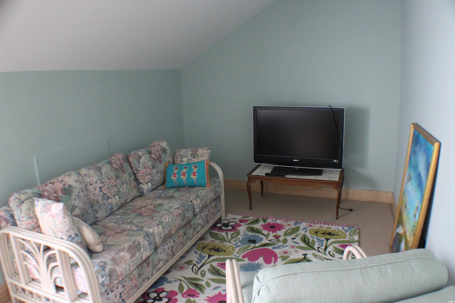
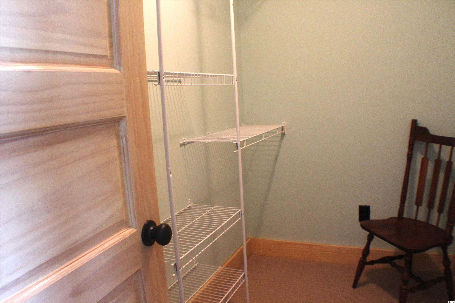
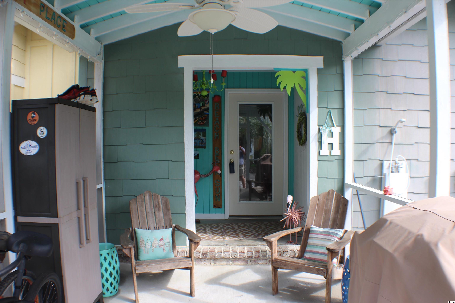
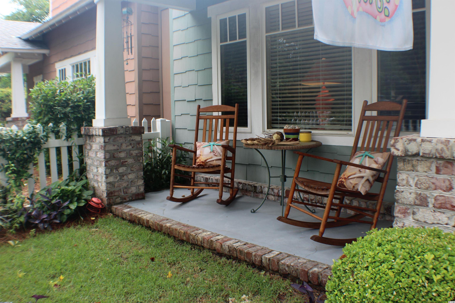
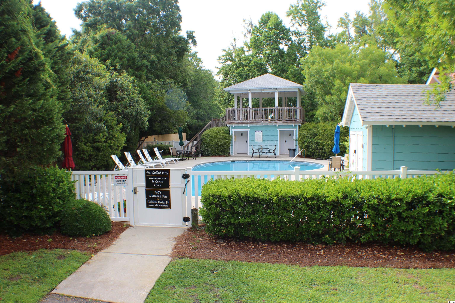
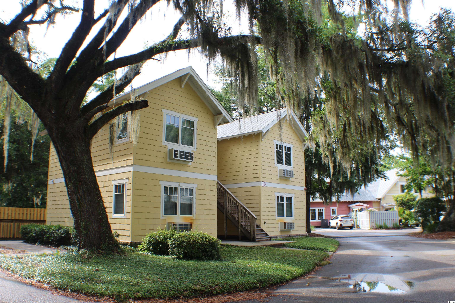
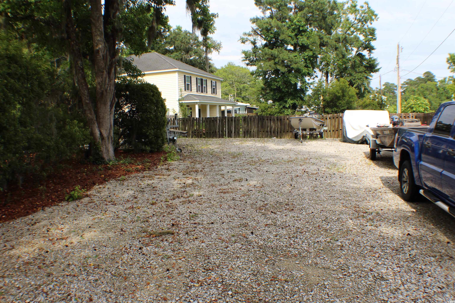
 MLS# 911978
MLS# 911978 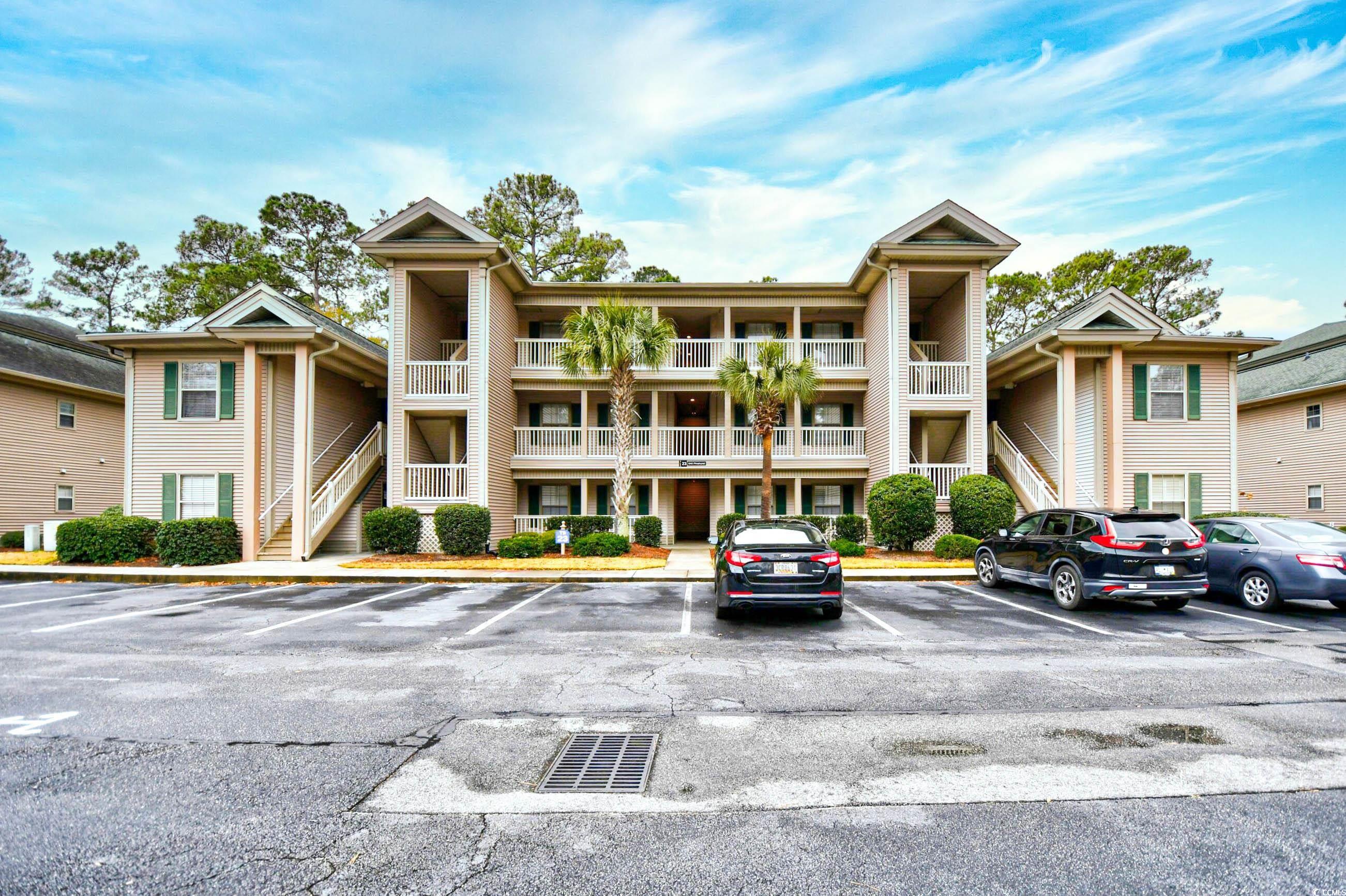
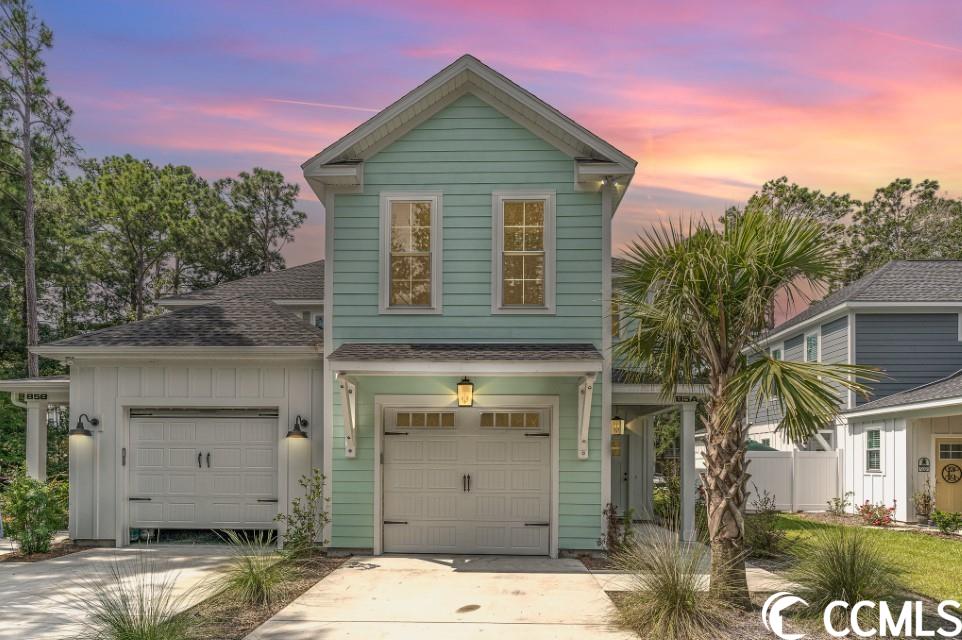
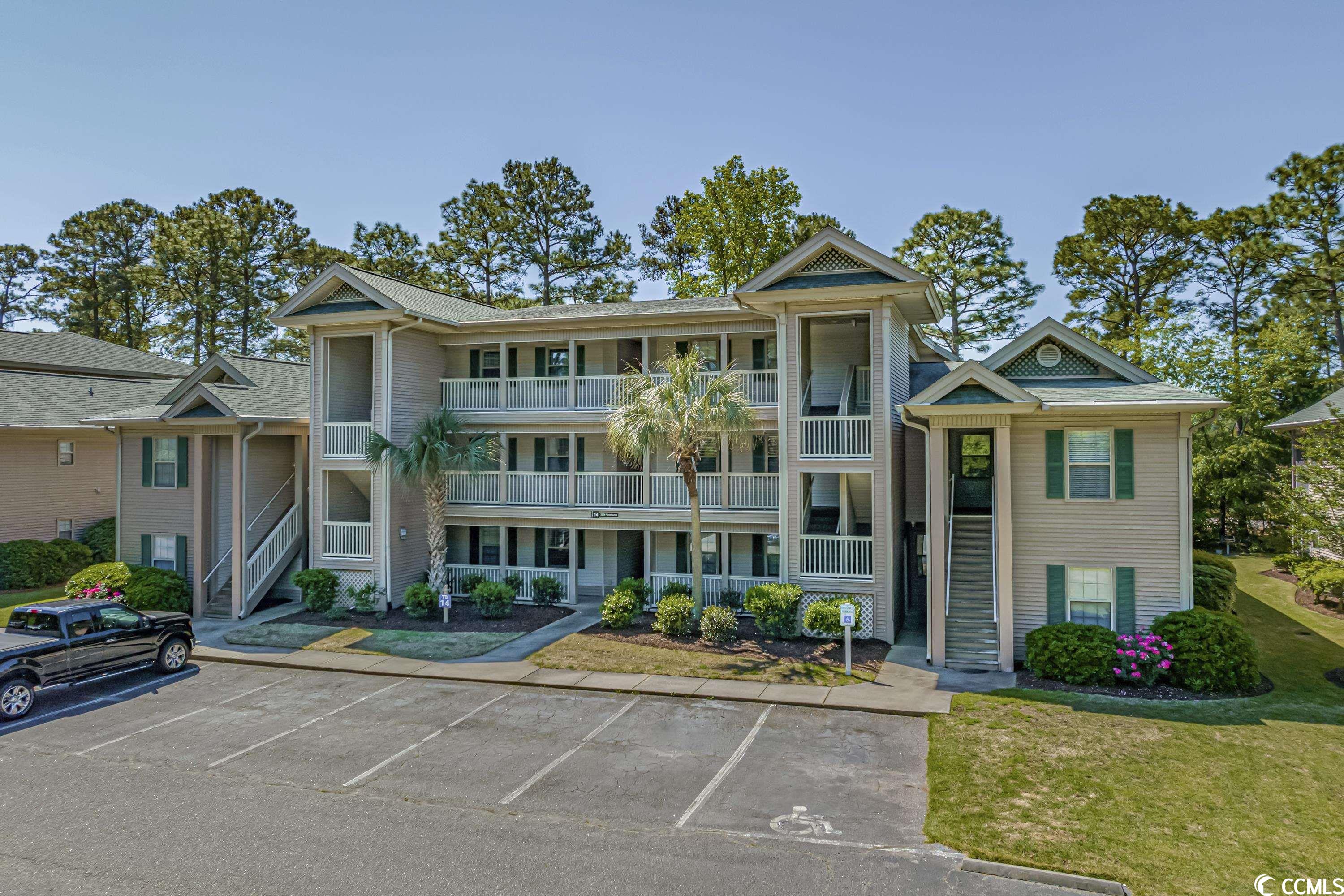
 Provided courtesy of © Copyright 2024 Coastal Carolinas Multiple Listing Service, Inc.®. Information Deemed Reliable but Not Guaranteed. © Copyright 2024 Coastal Carolinas Multiple Listing Service, Inc.® MLS. All rights reserved. Information is provided exclusively for consumers’ personal, non-commercial use,
that it may not be used for any purpose other than to identify prospective properties consumers may be interested in purchasing.
Images related to data from the MLS is the sole property of the MLS and not the responsibility of the owner of this website.
Provided courtesy of © Copyright 2024 Coastal Carolinas Multiple Listing Service, Inc.®. Information Deemed Reliable but Not Guaranteed. © Copyright 2024 Coastal Carolinas Multiple Listing Service, Inc.® MLS. All rights reserved. Information is provided exclusively for consumers’ personal, non-commercial use,
that it may not be used for any purpose other than to identify prospective properties consumers may be interested in purchasing.
Images related to data from the MLS is the sole property of the MLS and not the responsibility of the owner of this website.