Myrtle Beach, SC 29579
- 3Beds
- 2Full Baths
- 1Half Baths
- 2,020SqFt
- 1976Year Built
- 0.00Acres
- MLS# 1114709
- Residential
- Detached
- Sold
- Approx Time on Market6 months, 26 days
- AreaMyrtle Beach Area--South of 501 Between West Ferry & Burcale
- CountyHorry
- Subdivision Cypress Creek
Overview
If a quiet, secluded setting in a roomy custom-built home with your own sparkling swimming pool is what you're looking for, here it is! You've found your home! Your lot backs up to a wooded area that cannot be built on so with the existing privacy fencing the privacy and quiet seclusion will always be there. Large lot with mature trees and landscaping, located in this established subdivision of truly custom homes, no ""cookie-cutter look-alike"" here! AND the location is so close and convenient to Hwy 501 which affords quick and easy access to all areas of the Grand Strand for shopping, dining, beach activities, night life and all the activities our area has to offer; yet it is so absolutely quiet and peaceful. Outstanding value in this very special home that includes great/family room, with gas log fireplace - formerly wood-burning and can be easily converted back to wood; AND a large formal living room that works well as a den, etc.; with a spacious eat-in kitchen AND a formal dining room too! The kitchen leads out to the laundry/utility room and on out to the three-car garage - originally a single side load with an addition of a two-car garage with entrance from the street, so you have the option of 2-3 car parking in garage, which is also well-equipped as a shop with work space, benches, shelving, etc. - lots of room! THEN move on out to the outdoor features of this great home - step down into the large screen porch off of the great room that includes a permanent charcoal grill/fire pit with exhaust chimney, plus a 'dry' bar. Enjoy cool evenings or morning coffee with the natural beauty of trees and wooded area as a back drop - Sooo relaxing and enjoyable! Then there is the beautiful sparkling blue above-ground pool with spacious wooden decking surrounding for lounging, entertaining, and of course cooling off. This home has it all for the family that enjoys their time @ home, truly enjoying their HOME as more than just a place to sleep and eat. So convenient, so relaxing and quiet, so ready for you to enjoy. Add to the value a new roof, newer heat and a/c system. AND, Seller is willing to consider helping with some closing costs and/or upfitting costs with an acceptable contract. Don't miss this one - be sure to put this home on your 'must-see' short list of homes. You'll be glad you did!
Sale Info
Listing Date: 09-02-2011
Sold Date: 03-29-2012
Aprox Days on Market:
6 month(s), 26 day(s)
Listing Sold:
12 Year(s), 7 month(s), 3 day(s) ago
Asking Price: $154,900
Selling Price: $130,000
Price Difference:
Reduced By $14,900
Agriculture / Farm
Grazing Permits Blm: ,No,
Horse: No
Grazing Permits Forest Service: ,No,
Grazing Permits Private: ,No,
Irrigation Water Rights: ,No,
Farm Credit Service Incl: ,No,
Crops Included: ,No,
Association Fees / Info
Hoa Frequency: NotApplicable
Hoa: No
Bathroom Info
Total Baths: 3.00
Halfbaths: 1
Fullbaths: 2
Bedroom Info
Beds: 3
Building Info
New Construction: No
Levels: One
Year Built: 1976
Mobile Home Remains: ,No,
Zoning: RES
Style: Ranch
Construction Materials: WoodFrame
Buyer Compensation
Exterior Features
Spa: No
Patio and Porch Features: RearPorch, Deck, Porch, Screened
Window Features: StormWindows
Pool Features: OutdoorPool
Foundation: Crawlspace
Exterior Features: BuiltinBarbecue, Barbecue, Deck, Fence, Pool, Porch, Storage
Financial
Lease Renewal Option: ,No,
Garage / Parking
Parking Capacity: 4
Garage: Yes
Carport: No
Parking Type: Attached, Garage, TwoCarGarage
Open Parking: No
Attached Garage: Yes
Garage Spaces: 2
Green / Env Info
Green Energy Efficient: Doors, Windows
Interior Features
Floor Cover: Carpet, Vinyl
Door Features: InsulatedDoors
Fireplace: Yes
Laundry Features: WasherHookup
Furnished: Unfurnished
Interior Features: Attic, Fireplace, PermanentAtticStairs, WindowTreatments, BedroomonMainLevel, BreakfastArea, EntranceFoyer
Appliances: Dishwasher, Microwave, Range, Refrigerator, RangeHood
Lot Info
Lease Considered: ,No,
Lease Assignable: ,No,
Acres: 0.00
Lot Size: 150x54x186x38x148
Land Lease: No
Lot Description: OutsideCityLimits, Rectangular
Misc
Pool Private: No
Offer Compensation
Other School Info
Property Info
County: Horry
View: No
Senior Community: No
Stipulation of Sale: None
Property Sub Type Additional: Detached
Property Attached: No
Security Features: SmokeDetectors
Disclosures: SellerDisclosure
Rent Control: No
Construction: Resale
Room Info
Basement: ,No,
Basement: CrawlSpace
Sold Info
Sold Date: 2012-03-29T00:00:00
Sqft Info
Building Sqft: 2850
Sqft: 2020
Tax Info
Tax Legal Description: Lot 18 BL B
Unit Info
Utilities / Hvac
Heating: Central
Cooling: CentralAir
Electric On Property: No
Cooling: Yes
Utilities Available: CableAvailable, ElectricityAvailable, PhoneAvailable, SewerAvailable, UndergroundUtilities, WaterAvailable
Heating: Yes
Water Source: Public
Waterfront / Water
Waterfront: No
Schools
Elem: Forestbrook Elementary School
Middle: Forestbrook Middle School
High: Socastee High School
Directions
From Forestbrook Road, heading towards Hwy 501, turn right onto Deer Run Drive, look for small Cypress Creek sign; then take the immediate first right onto Red Fox Road and follow down to the home which is @ end of street dead ahead before Red Fox curves to the left.Courtesy of Re/max Coastal Living
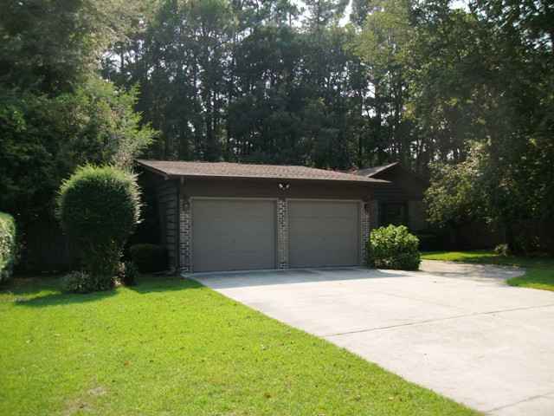
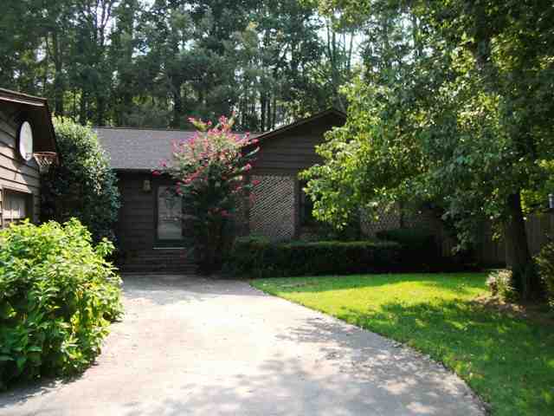
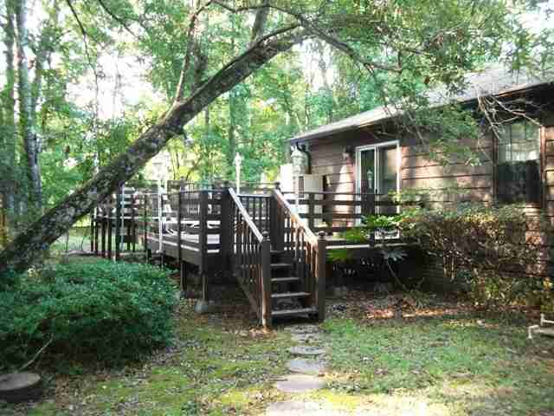
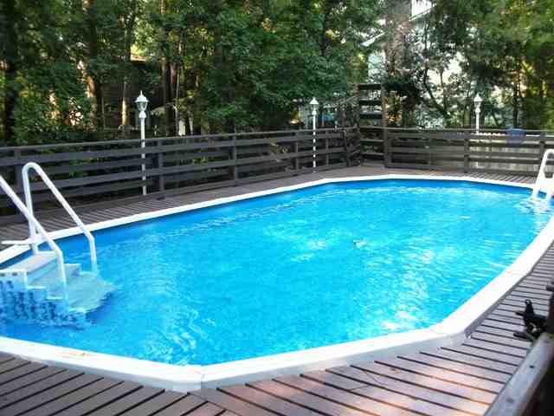
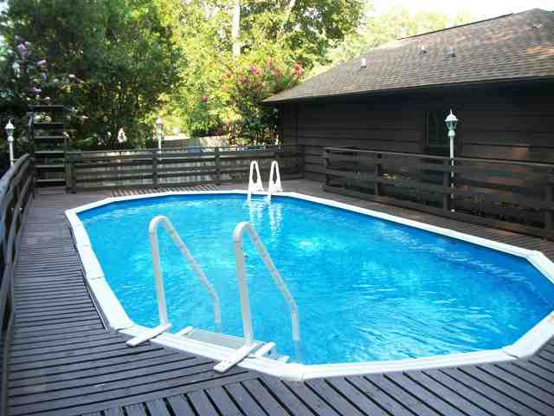
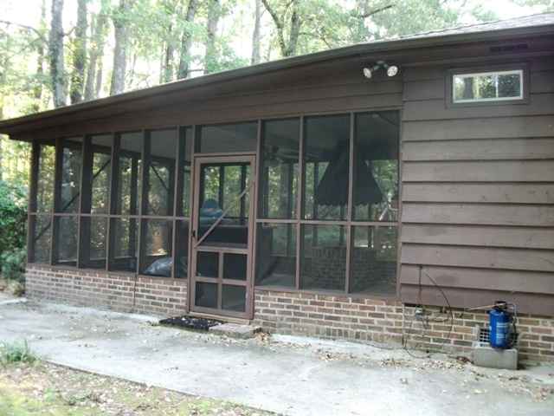
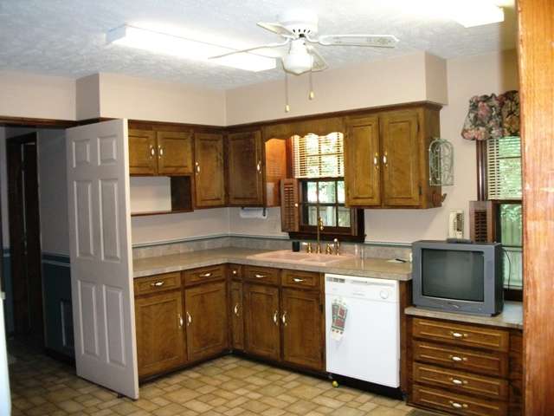
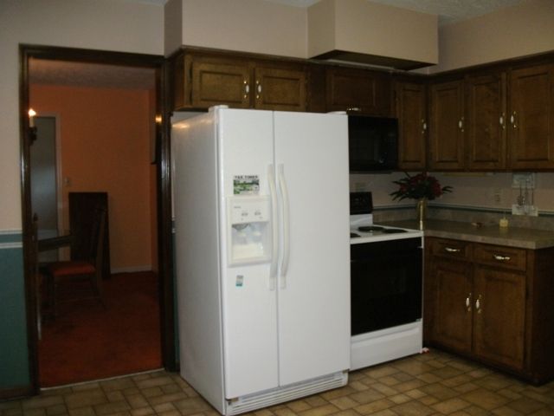
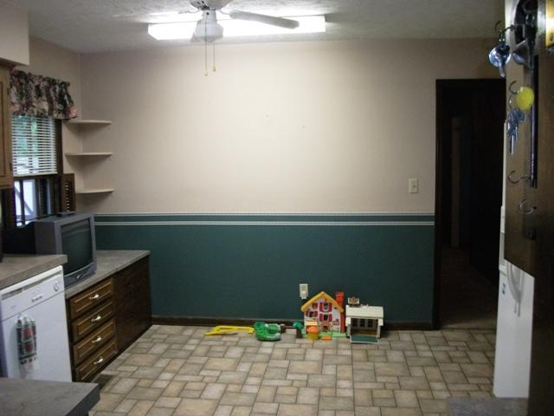
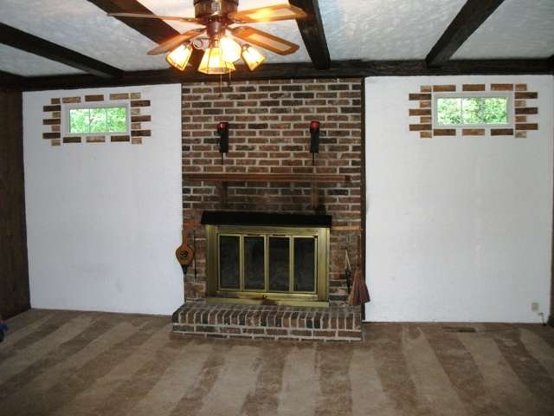
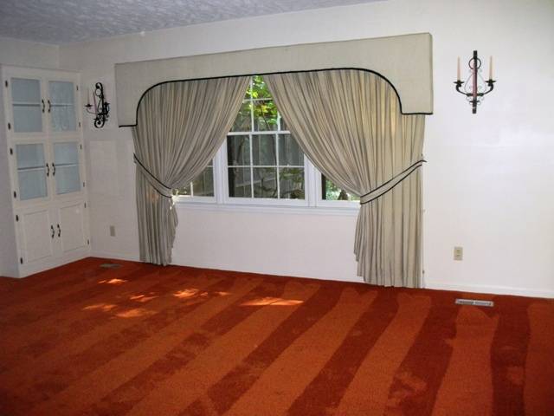
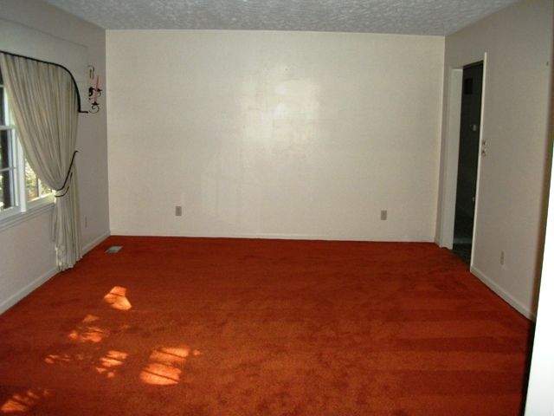
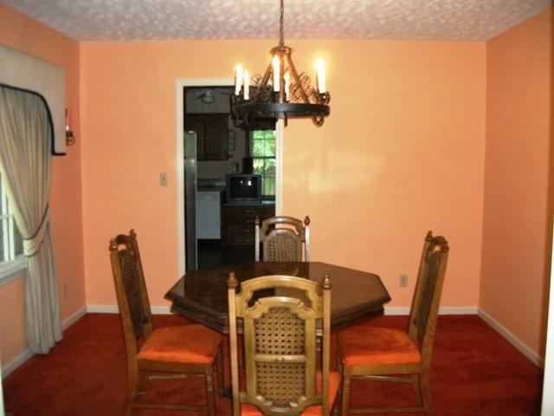
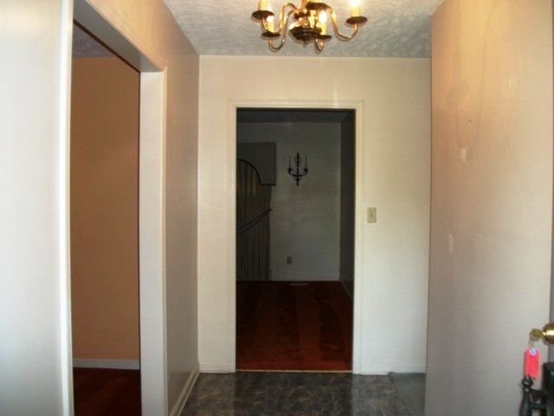
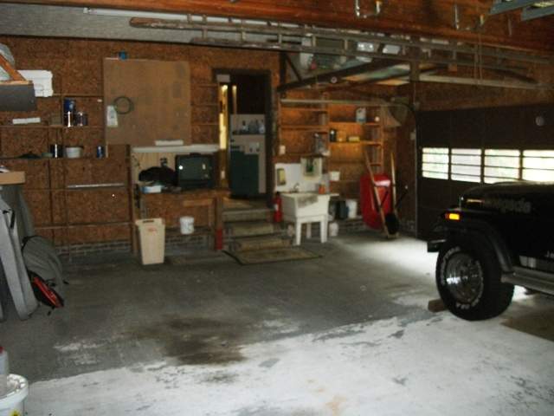
 Company 1
Company 1
 Company 2
Company 2
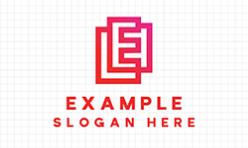 Company 1
Company 1

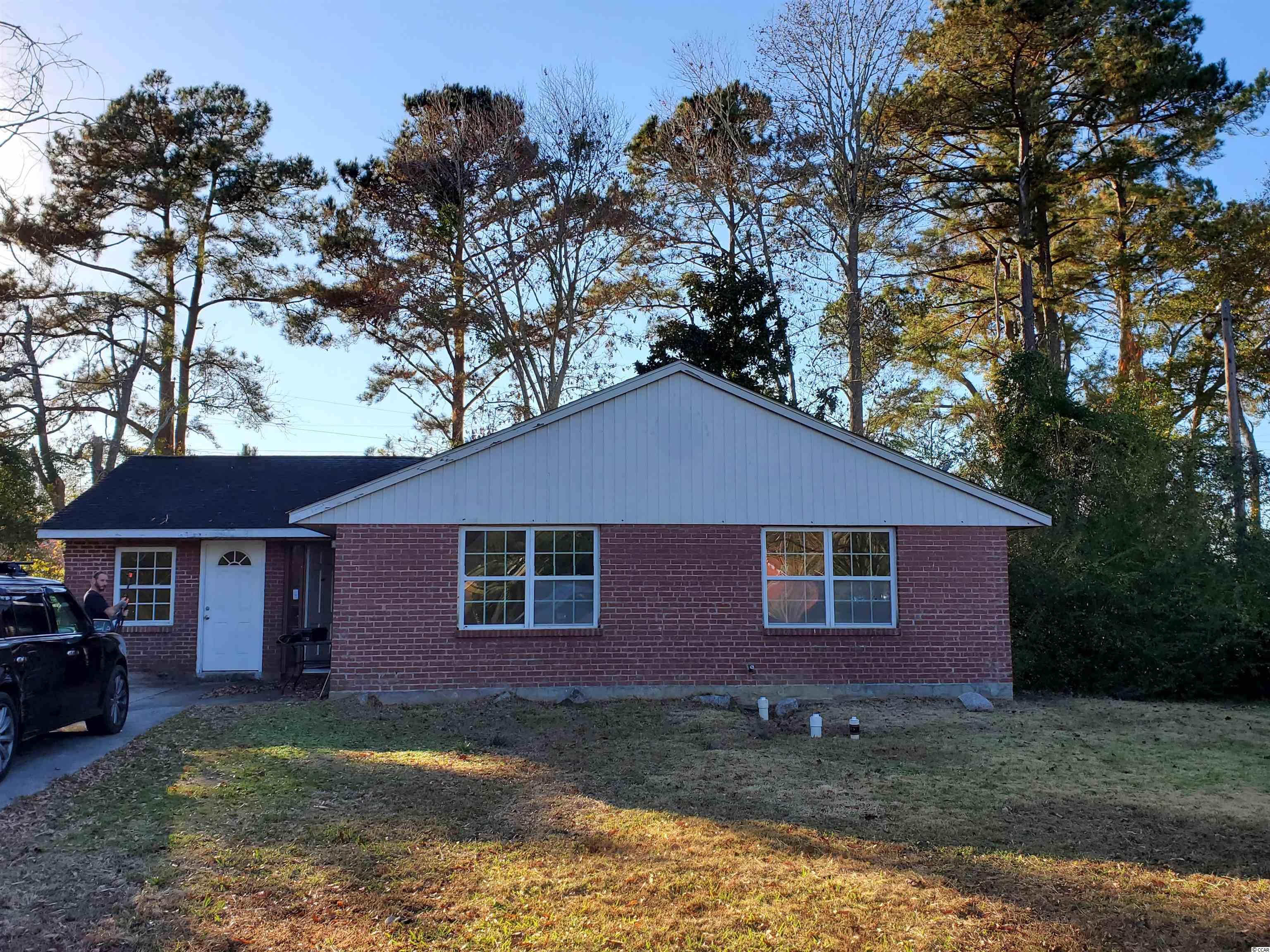
 MLS# 2127504
MLS# 2127504 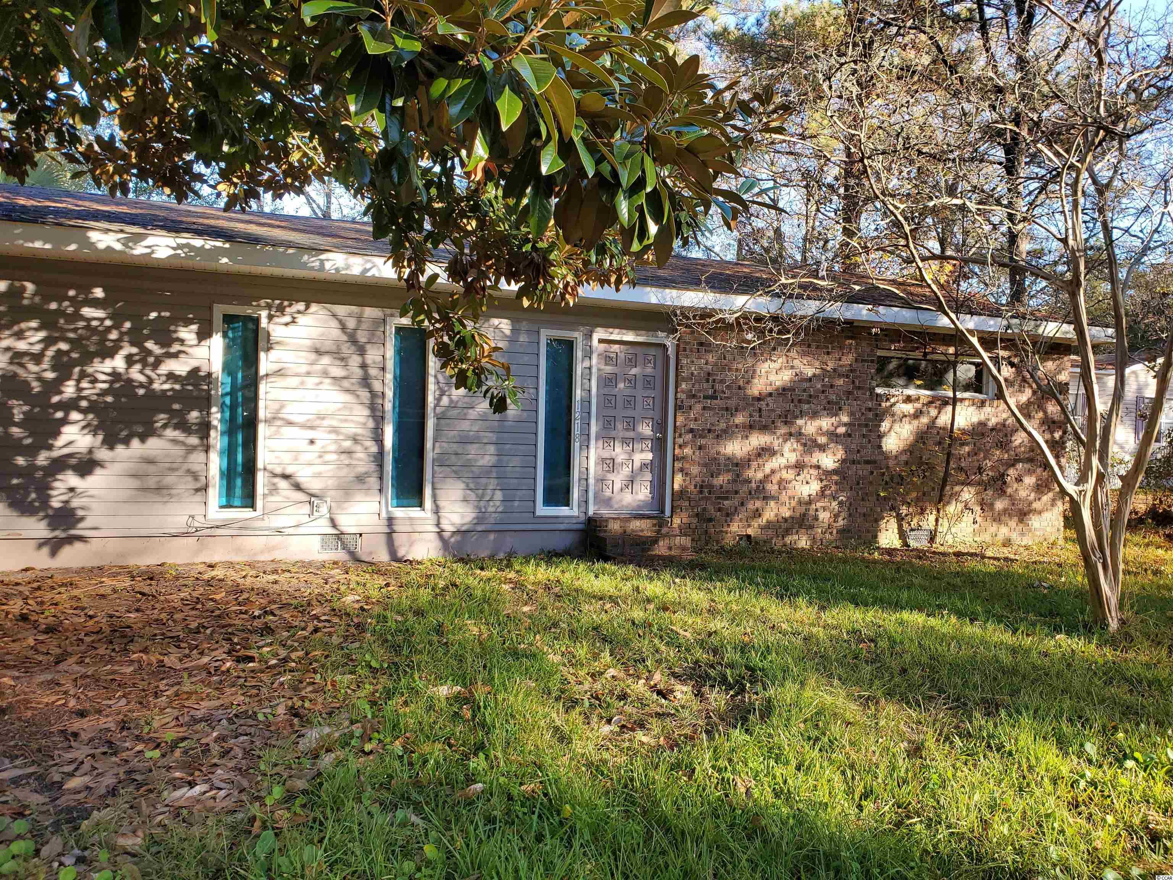
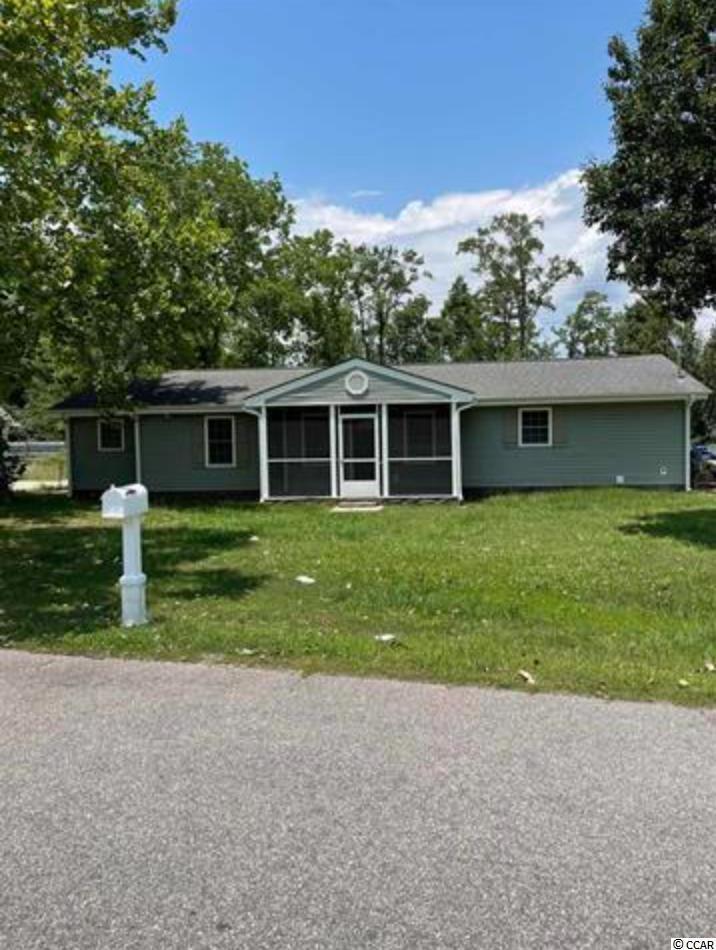
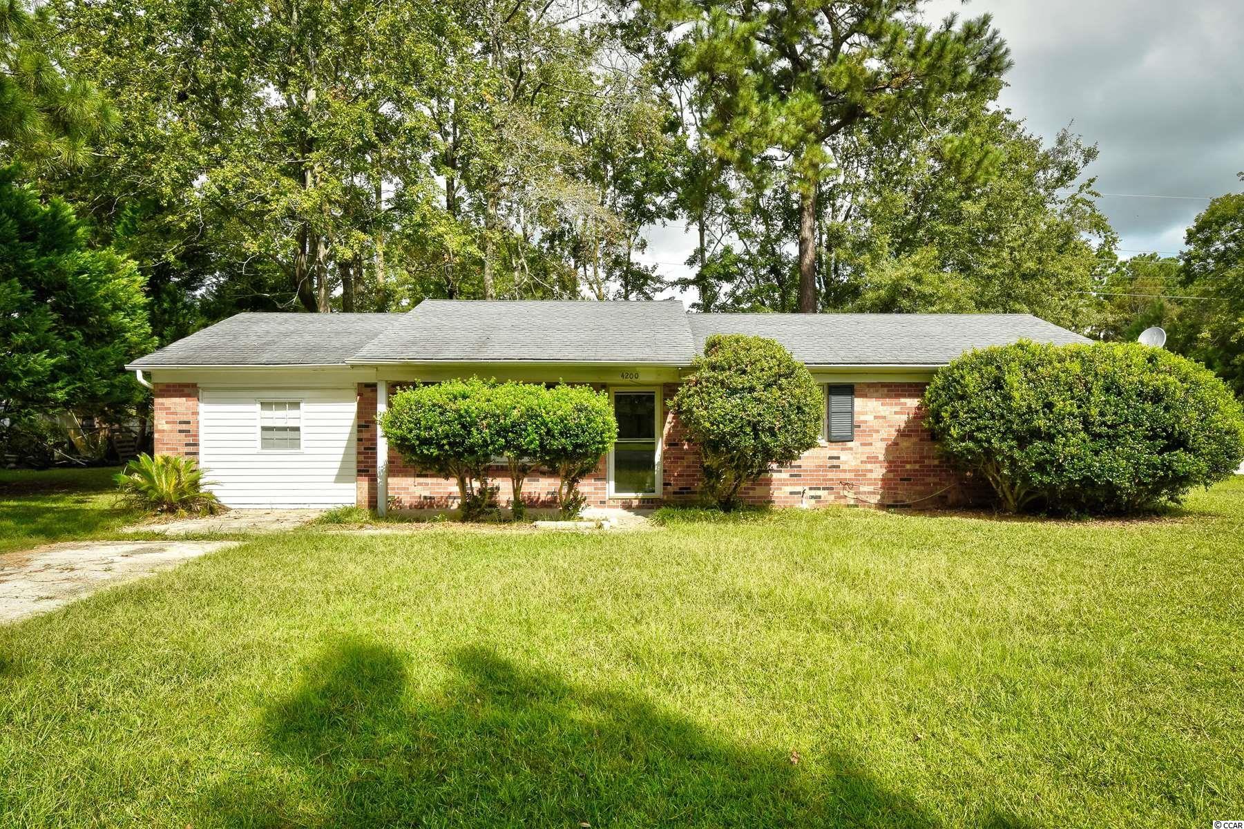
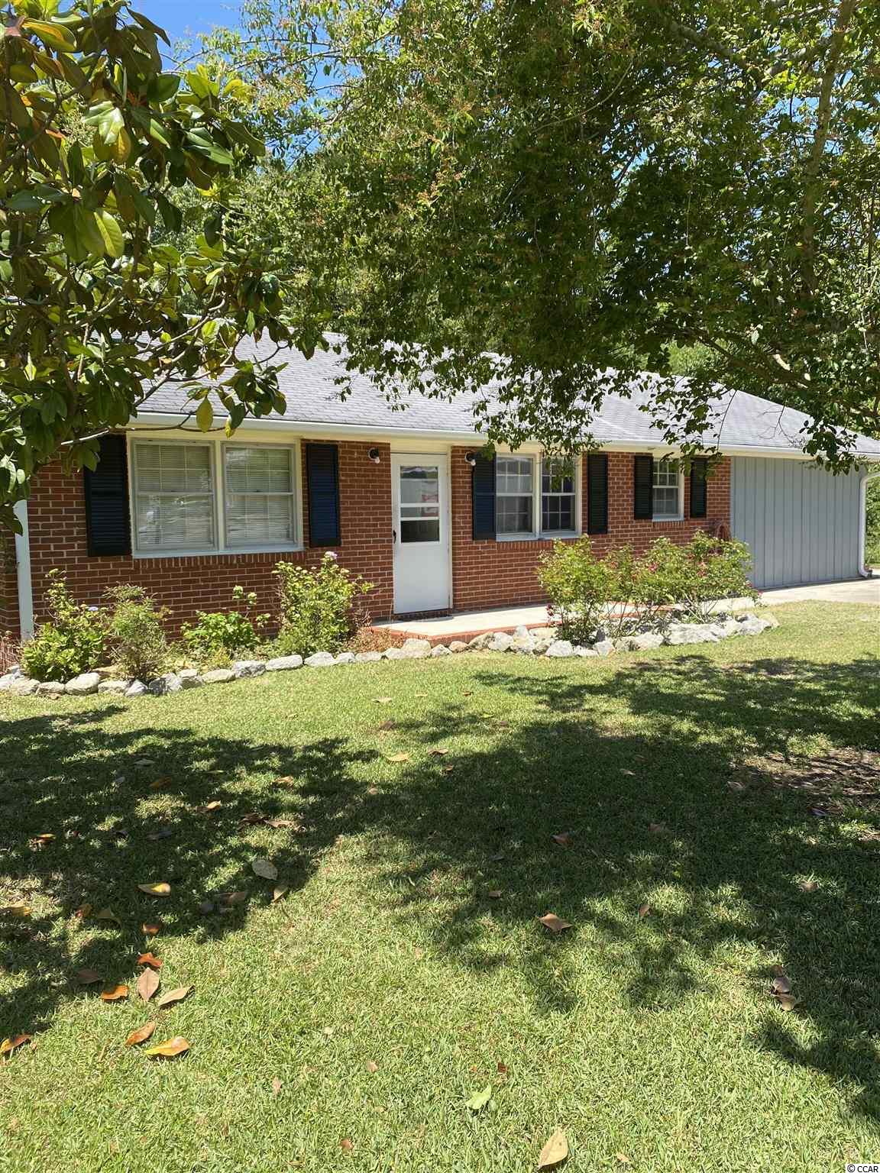
 Provided courtesy of © Copyright 2024 Coastal Carolinas Multiple Listing Service, Inc.®. Information Deemed Reliable but Not Guaranteed. © Copyright 2024 Coastal Carolinas Multiple Listing Service, Inc.® MLS. All rights reserved. Information is provided exclusively for consumers’ personal, non-commercial use,
that it may not be used for any purpose other than to identify prospective properties consumers may be interested in purchasing.
Images related to data from the MLS is the sole property of the MLS and not the responsibility of the owner of this website.
Provided courtesy of © Copyright 2024 Coastal Carolinas Multiple Listing Service, Inc.®. Information Deemed Reliable but Not Guaranteed. © Copyright 2024 Coastal Carolinas Multiple Listing Service, Inc.® MLS. All rights reserved. Information is provided exclusively for consumers’ personal, non-commercial use,
that it may not be used for any purpose other than to identify prospective properties consumers may be interested in purchasing.
Images related to data from the MLS is the sole property of the MLS and not the responsibility of the owner of this website.