Surfside Beach, SC 29575
- 4Beds
- 2Full Baths
- N/AHalf Baths
- 1,779SqFt
- 2021Year Built
- 0.29Acres
- MLS# 2412762
- Residential
- Detached
- Sold
- Approx Time on Market2 months, 4 days
- AreaSurfside Area--Surfside Triangle 544 To Glenns Bay
- CountyHorry
- Subdivision Beach Village
Overview
Welcome to 352 N. Reindeer Rd, a stunning 4-bedroom, 2-bath home that has more upgrades than most model homes. It is situated on one of the largest lots in the community, offering breathtaking pond views. This beautifully upgraded property features new gutters, a mix of elegant fencing, including a 40 ft black aluminum fence and a 54 ft white privacy fence, and an expansive driveway that accommodates 6-8 vehicles. The meticulously landscaped flower beds with curbing and a striking 10 ft palm tree enhance the home's curb appeal. Enjoy outdoor living with a spacious screened-in porch, a 10 x 20 storage shed with a decorative front porch and electric plus an additional small gardening shed. Inside, all windows are newly framed and encased, equipped with top-down, bottom-up cellular blinds, and tinted in the master bedroom and dining room. The home boasts beautiful board and batten walls in the family room, dining room, kitchen, and hallway, as well as shiplap in the master and guest bathroom. New waterproof vinyl plank floors in the master bedroom, master bath, and walk-in closet provide elegance and durability, while the custom-designed Closets By Design in the master walk-in closet offer optimal storage solutions. The kitchen is a chef's delight with a Frigidaire gas/convection/air fry stove/oven, vented microwave, and upper cabinets featuring a convenient key station. Both bathrooms are adorned with new quartz and granite countertops, touch sensor vanity mirrors with backlight, and a new sliding glass door in the master shower for a spa-like experience. Smart home technology allows remote access to the garage and front door, a Ring camera system, and control of heat and air from anywhere. Additional features include new remote-controlled ceiling fans in all rooms, pendant lights over the kitchen island and in bathrooms, and an irrigation system for easy maintenance. Attic stairs in the garage provide easy access to extra storage space. This home is a rare find, offering unparalleled upgrades, expansive living space, and serene pond views. Surfside Beach offers a perfect blend of tranquility and recreation, making it an ideal place to call home. With its pristine sandy beaches, charming local events, and welcoming community atmosphere, Surfside Beach provides an enjoyable environment. Residents enjoy access to excellent dining, shopping, and recreational activities, including fishing off the NEW Surfside Beach Pier and golfing at nearby courses. The town's commitment to maintaining clean and beautiful public spaces, along with top-notch schools and healthcare facilities, ensures a high quality of life. This home is just a short 8 mile drive to the Myrtle Beach International Airport and only a couple miles to the beach. Dont miss the opportunity to make this dream home yourscontact your agent today to schedule a private tour!
Sale Info
Listing Date: 05-26-2024
Sold Date: 07-31-2024
Aprox Days on Market:
2 month(s), 4 day(s)
Listing Sold:
3 month(s), 16 day(s) ago
Asking Price: $460,000
Selling Price: $450,000
Price Difference:
Reduced By $10,000
Agriculture / Farm
Grazing Permits Blm: ,No,
Horse: No
Grazing Permits Forest Service: ,No,
Grazing Permits Private: ,No,
Irrigation Water Rights: ,No,
Farm Credit Service Incl: ,No,
Crops Included: ,No,
Association Fees / Info
Hoa Frequency: Monthly
Hoa Fees: 167
Hoa: 1
Hoa Includes: CommonAreas, CableTV, Internet, Trash
Community Features: GolfCartsOK, LongTermRentalAllowed
Assoc Amenities: OwnerAllowedGolfCart, PetRestrictions, TenantAllowedGolfCart
Bathroom Info
Total Baths: 2.00
Fullbaths: 2
Bedroom Info
Beds: 4
Building Info
New Construction: No
Levels: One
Year Built: 2021
Mobile Home Remains: ,No,
Zoning: SF 6
Style: Ranch
Construction Materials: VinylSiding
Builders Name: Lennar
Builder Model: Harrisburg
Buyer Compensation
Exterior Features
Spa: No
Patio and Porch Features: RearPorch, FrontPorch, Patio, Porch, Screened
Foundation: Slab
Exterior Features: Fence, SprinklerIrrigation, Porch, Patio, Storage
Financial
Lease Renewal Option: ,No,
Garage / Parking
Parking Capacity: 8
Garage: Yes
Carport: No
Parking Type: Attached, Garage, TwoCarGarage, GarageDoorOpener
Open Parking: No
Attached Garage: Yes
Garage Spaces: 2
Green / Env Info
Interior Features
Floor Cover: Carpet, LuxuryVinyl, LuxuryVinylPlank
Door Features: StormDoors
Fireplace: No
Laundry Features: WasherHookup
Furnished: Unfurnished
Interior Features: Attic, PermanentAtticStairs, SplitBedrooms, WindowTreatments, BreakfastBar, BedroomonMainLevel, EntranceFoyer, KitchenIsland, StainlessSteelAppliances, SolidSurfaceCounters
Appliances: Dishwasher, Disposal, Microwave, Range
Lot Info
Lease Considered: ,No,
Lease Assignable: ,No,
Acres: 0.29
Land Lease: No
Lot Description: LakeFront, Pond
Misc
Pool Private: No
Pets Allowed: OwnerOnly, Yes
Offer Compensation
Other School Info
Property Info
County: Horry
View: No
Senior Community: No
Stipulation of Sale: None
Habitable Residence: ,No,
Property Sub Type Additional: Detached
Property Attached: No
Security Features: SecuritySystem, SmokeDetectors
Disclosures: CovenantsRestrictionsDisclosure,SellerDisclosure
Rent Control: No
Construction: Resale
Room Info
Basement: ,No,
Sold Info
Sold Date: 2024-07-31T00:00:00
Sqft Info
Building Sqft: 2191
Living Area Source: Builder
Sqft: 1779
Tax Info
Unit Info
Utilities / Hvac
Heating: Central, Gas
Cooling: CentralAir
Electric On Property: No
Cooling: Yes
Utilities Available: CableAvailable, ElectricityAvailable, NaturalGasAvailable, SewerAvailable, WaterAvailable
Heating: Yes
Water Source: Public
Waterfront / Water
Waterfront: Yes
Waterfront Features: Pond
Directions
From 17 Bypass turn onto Deerfield Links Dr, go straight into the Beach Village community and turn Left onto N Reindeer Rd. and home is on the right with the large driveway and shed to the left.Courtesy of Realty One Group Dockside
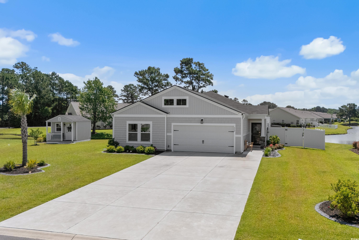
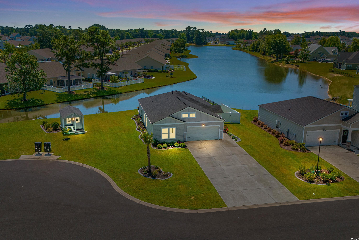
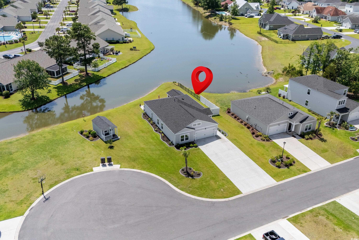
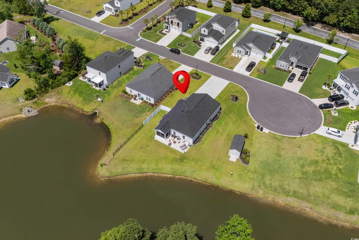
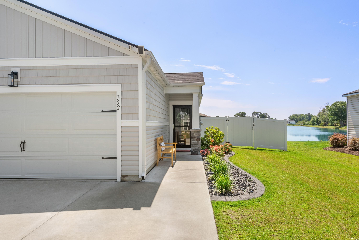
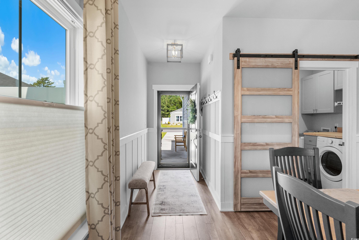
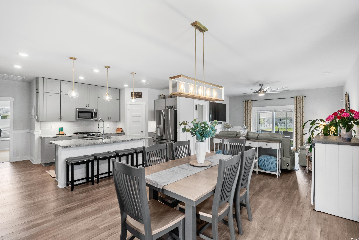
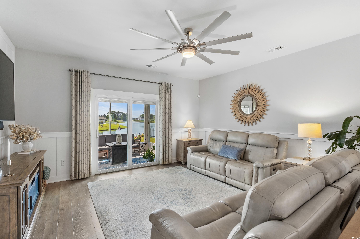
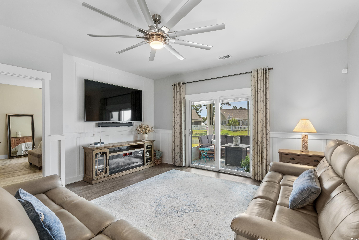
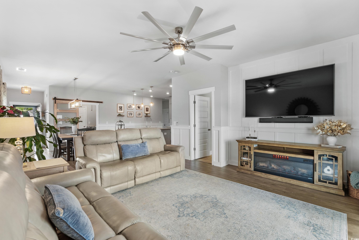
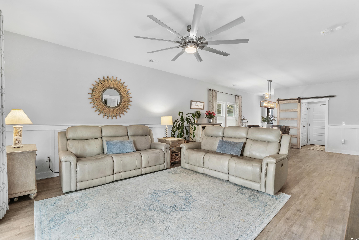
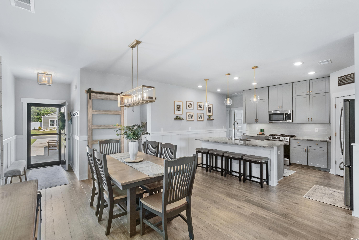
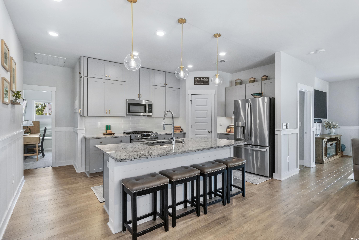
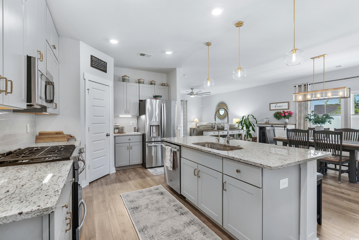
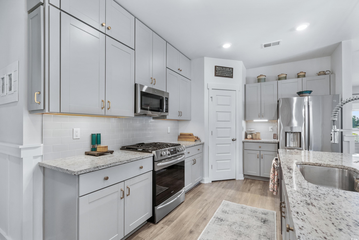
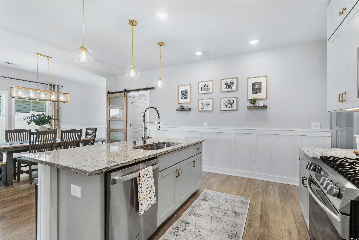
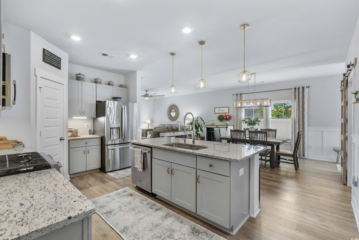
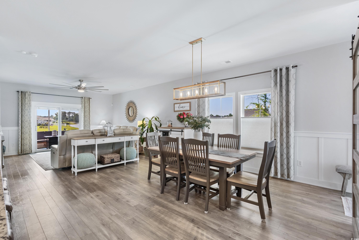
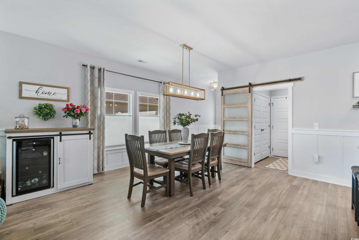
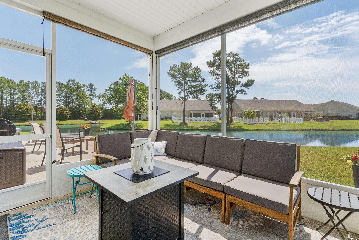
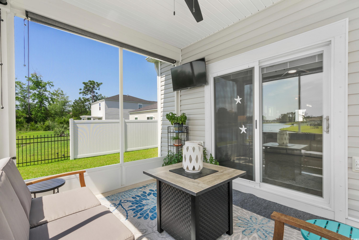
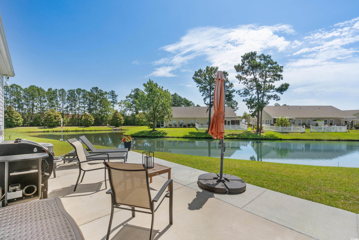
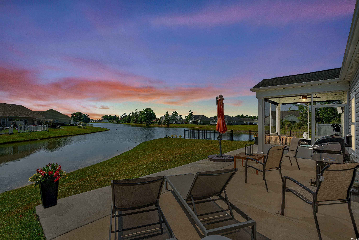
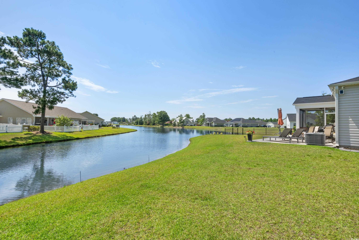
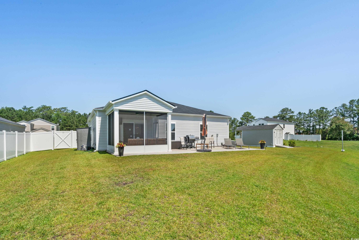
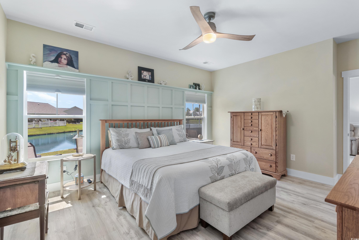
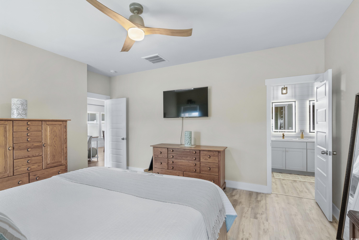
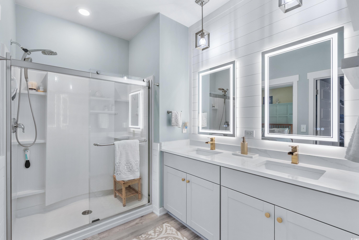
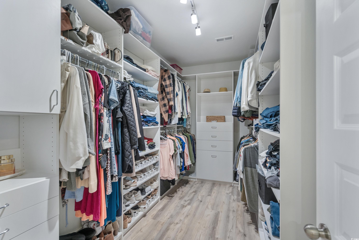
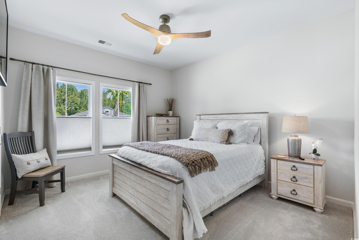
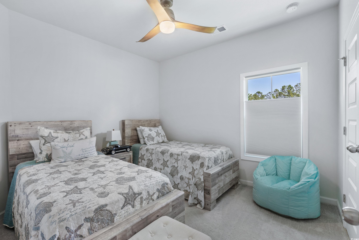
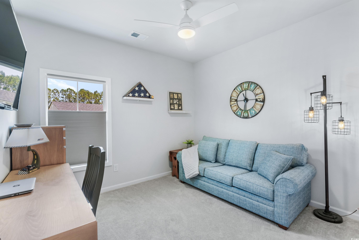
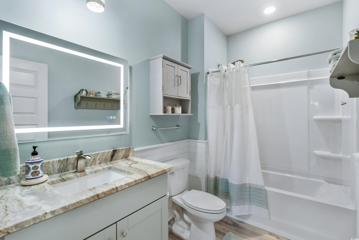
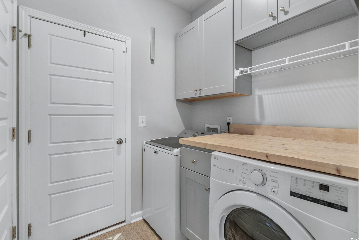
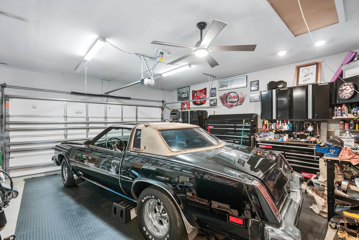
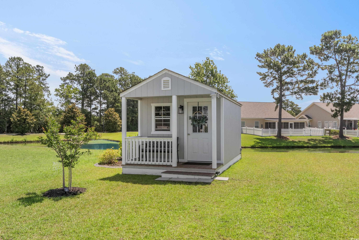
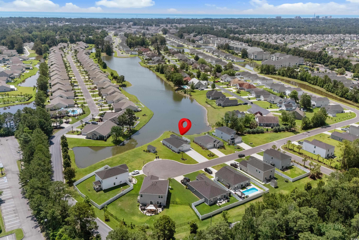
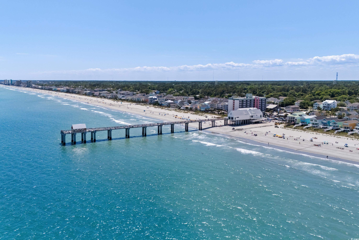
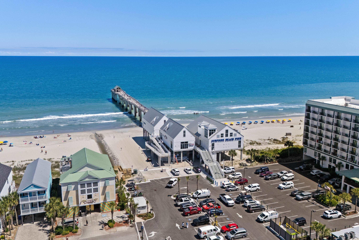
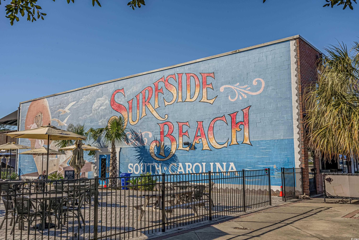
 Company 1
Company 1
 Company 2
Company 2
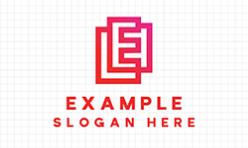 Company 1
Company 1

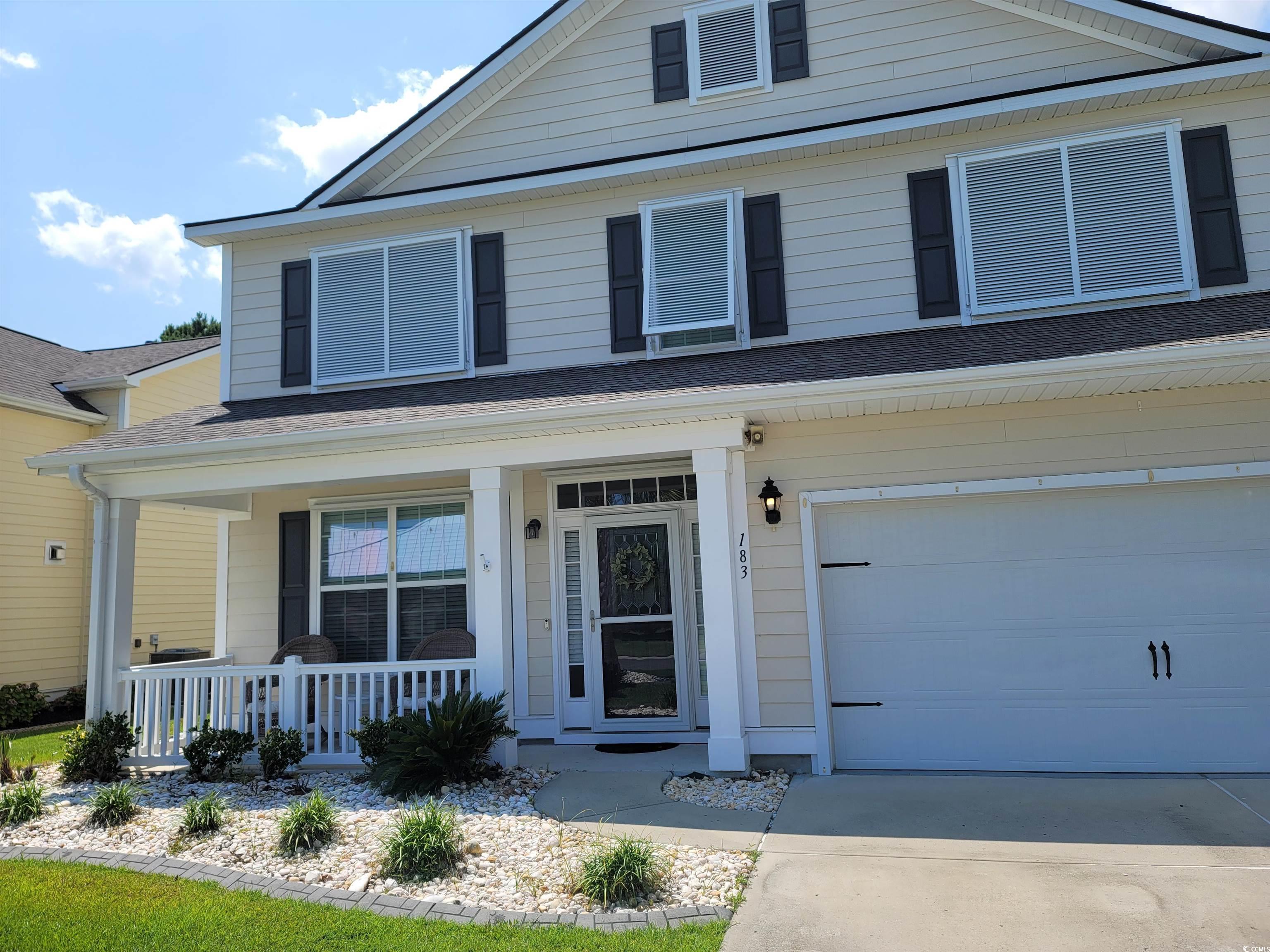
 MLS# 2417994
MLS# 2417994 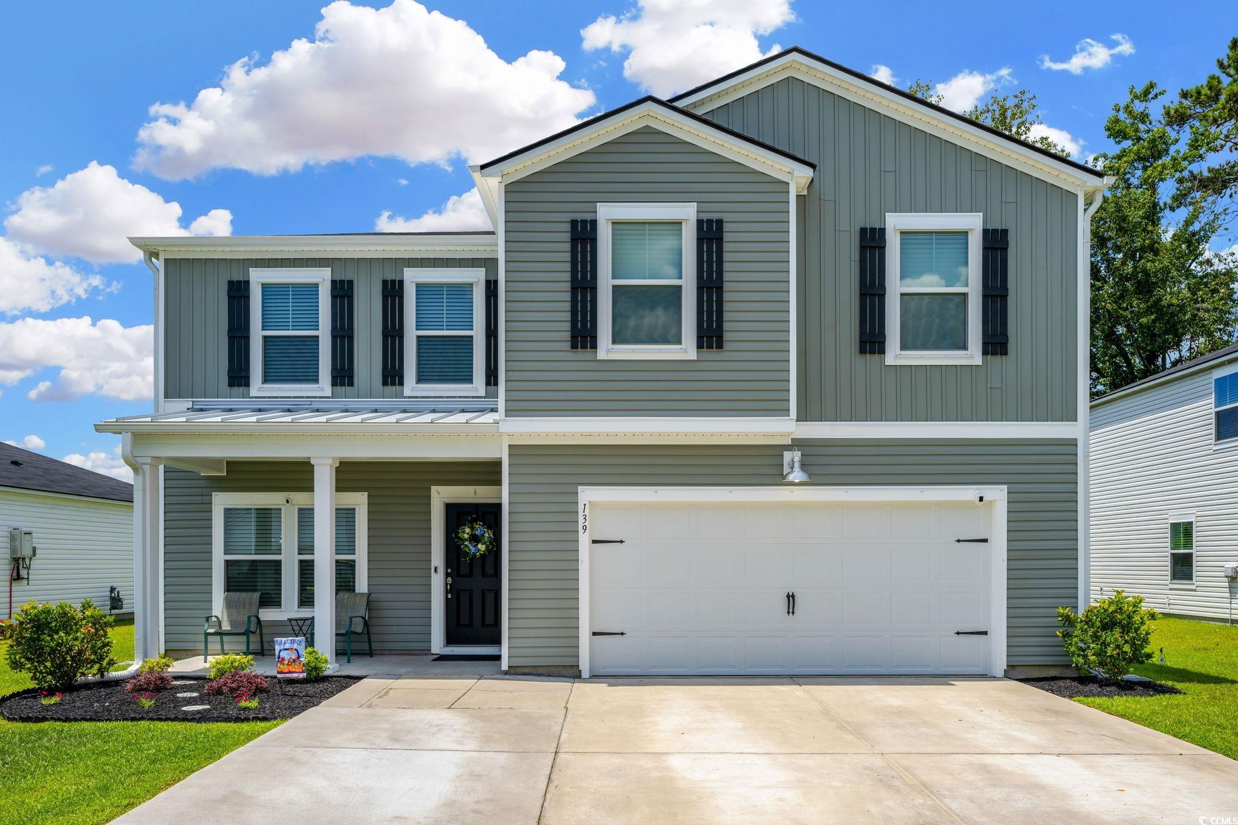
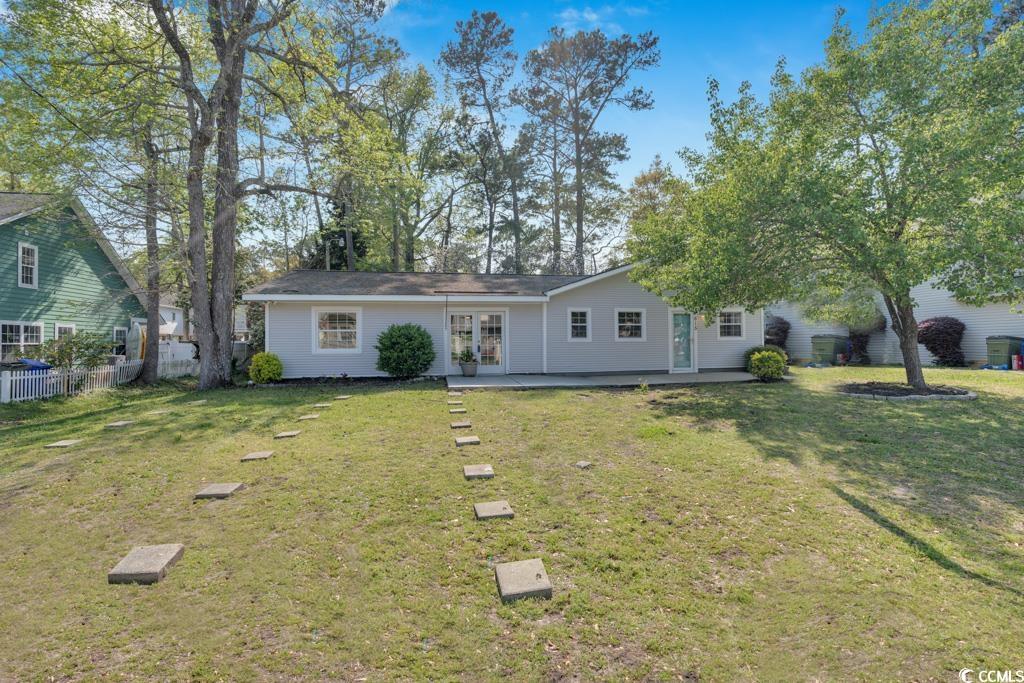
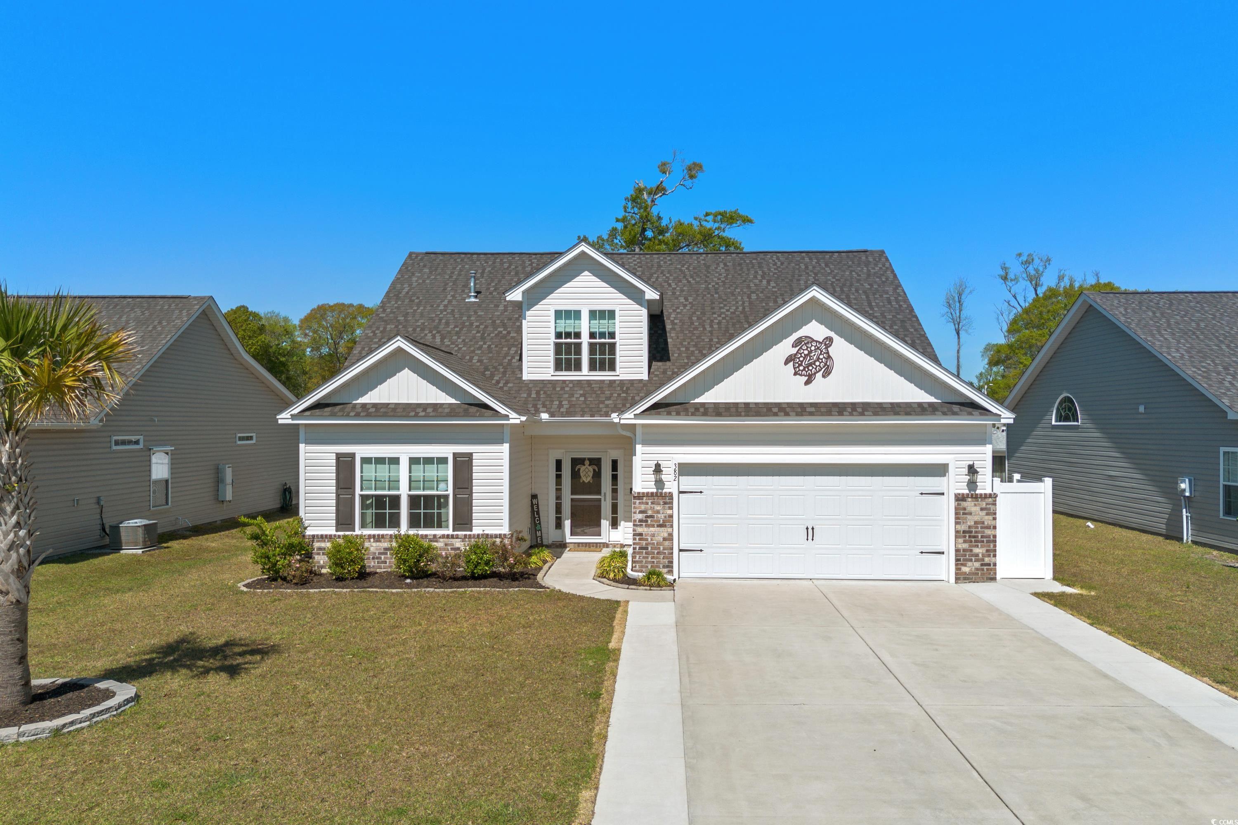
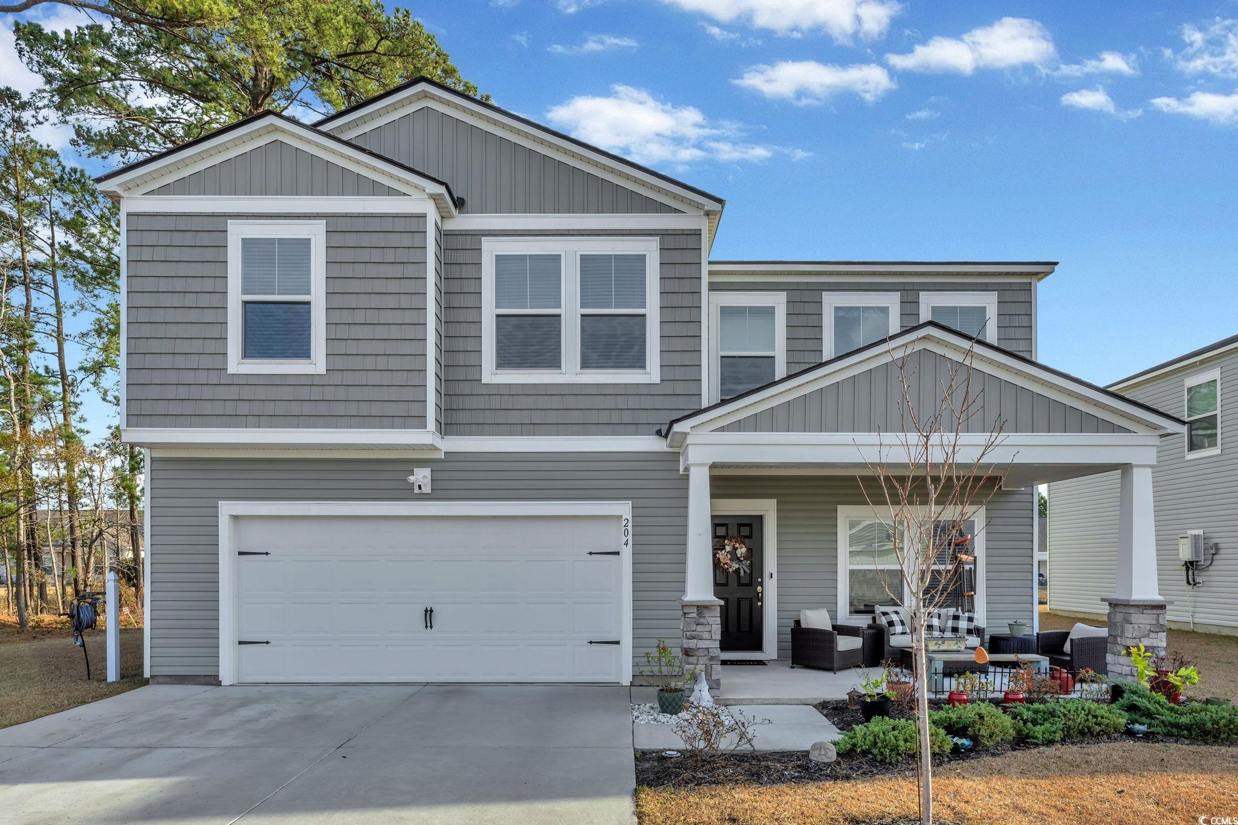
 Provided courtesy of © Copyright 2024 Coastal Carolinas Multiple Listing Service, Inc.®. Information Deemed Reliable but Not Guaranteed. © Copyright 2024 Coastal Carolinas Multiple Listing Service, Inc.® MLS. All rights reserved. Information is provided exclusively for consumers’ personal, non-commercial use,
that it may not be used for any purpose other than to identify prospective properties consumers may be interested in purchasing.
Images related to data from the MLS is the sole property of the MLS and not the responsibility of the owner of this website.
Provided courtesy of © Copyright 2024 Coastal Carolinas Multiple Listing Service, Inc.®. Information Deemed Reliable but Not Guaranteed. © Copyright 2024 Coastal Carolinas Multiple Listing Service, Inc.® MLS. All rights reserved. Information is provided exclusively for consumers’ personal, non-commercial use,
that it may not be used for any purpose other than to identify prospective properties consumers may be interested in purchasing.
Images related to data from the MLS is the sole property of the MLS and not the responsibility of the owner of this website.