Surfside Beach, SC 29575
- 3Beds
- 2Full Baths
- 1Half Baths
- 2,178SqFt
- 2020Year Built
- 0.23Acres
- MLS# 2010862
- Residential
- Detached
- Sold
- Approx Time on Market26 days
- AreaSurfside Area--Surfside Triangle 544 To Glenns Bay
- CountyHorry
- SubdivisionBelle Mer
Overview
The Reynolds (Coastal elevation) is the most popular floor plan in Belle Mer. The open concept design, spacious bedrooms, inviting kitchen, and huge 32ft screened back porch are WOW factors! This personalized Reynolds includes a gourmet kitchen with a decorative cabinet hood, stainless steel wall oven, wall microwave, drop-in natural gas range, decorative glass mullions, full extension drawers and soft close doors, Level 3 Quartz Caesarstone counter tops in Frosty Carrina, Moorland Fog Caesarstone Master Bath counter tops, satin nickel door levers, upgraded Equinox light fixtures in the Breakfast area and Dining room, Level 2 Mohawk Rev Wood flooring throughout, tile in all baths, a walk-in tile spa shower in the Master Bath, Gutters, a Fireplace, natural gas tankless water heater, Natural gas grill line off patio, Natural Gas furnace, designer trim package (5.25 baseboards and 3.25 door and window casing), 2 pieces of crown molding in the Foyer, Dining room, and Master Bedroom, Chair rail and Picture Molding in the Foyer and Dining room, a vaulted ceiling in the Great room, and a Tray ceiling in the spacious Master Bedroom. All Belle Mer homes are 100% Energy Star Certified. Belle Mer features amenities galore: pool, clubhouse, exercise room, sidewalks, Colonial Reproduction street lights, and water views. A premier location across from 3 large shopping and dining venues, and just 3 miles to the beach. Belle Mer is located between Myrtle Beach and Murrells Inlet...between the 2- 17's.
Sale Info
Listing Date: 05-30-2020
Sold Date: 06-26-2020
Aprox Days on Market:
26 day(s)
Listing Sold:
4 Year(s), 9 day(s) ago
Asking Price: $352,524
Selling Price: $352,524
Price Difference:
Same as list price
Agriculture / Farm
Grazing Permits Blm: ,No,
Horse: No
Grazing Permits Forest Service: ,No,
Grazing Permits Private: ,No,
Irrigation Water Rights: ,No,
Farm Credit Service Incl: ,No,
Crops Included: ,No,
Association Fees / Info
Hoa Frequency: Monthly
Hoa Fees: 90
Hoa: 1
Hoa Includes: AssociationManagement, Pools, Trash
Community Features: Clubhouse, GolfCartsOK, Pool, RecreationArea, LongTermRentalAllowed
Assoc Amenities: Clubhouse, OwnerAllowedGolfCart, OwnerAllowedMotorcycle, Pool, PetRestrictions
Bathroom Info
Total Baths: 3.00
Halfbaths: 1
Fullbaths: 2
Bedroom Info
Beds: 3
Building Info
New Construction: Yes
Levels: One
Year Built: 2020
Mobile Home Remains: ,No,
Zoning: Res
Style: Contemporary
Development Status: NewConstruction
Construction Materials: VinylSiding
Builders Name: Beazer Homes
Builder Model: Reynolds COL
Buyer Compensation
Exterior Features
Spa: No
Patio and Porch Features: RearPorch, FrontPorch, Patio, Porch, Screened
Pool Features: Association, Community
Foundation: Slab
Exterior Features: Porch, Patio
Financial
Lease Renewal Option: ,No,
Garage / Parking
Parking Capacity: 4
Garage: Yes
Carport: No
Parking Type: Attached, Garage, TwoCarGarage
Open Parking: No
Attached Garage: Yes
Garage Spaces: 2
Green / Env Info
Interior Features
Floor Cover: Laminate, Tile
Fireplace: No
Laundry Features: WasherHookup
Furnished: Unfurnished
Interior Features: BreakfastBar, BedroomonMainLevel, BreakfastArea, EntranceFoyer, StainlessSteelAppliances, SolidSurfaceCounters
Appliances: Dishwasher, Disposal, Microwave, Range, RangeHood
Lot Info
Lease Considered: ,No,
Lease Assignable: ,No,
Acres: 0.23
Land Lease: No
Lot Description: IrregularLot, LakeFront, OutsideCityLimits, Pond
Misc
Pool Private: No
Pets Allowed: OwnerOnly, Yes
Offer Compensation
Other School Info
Property Info
County: Horry
View: No
Senior Community: No
Stipulation of Sale: None
Property Sub Type Additional: Detached
Property Attached: No
Security Features: SecuritySystem
Disclosures: CovenantsRestrictionsDisclosure
Rent Control: No
Construction: NeverOccupied
Room Info
Basement: ,No,
Sold Info
Sold Date: 2020-06-26T00:00:00
Sqft Info
Building Sqft: 2969
Living Area Source: Builder
Sqft: 2178
Tax Info
Tax Legal Description: Lot 13
Unit Info
Utilities / Hvac
Heating: Electric, ForcedAir, Gas
Electric On Property: No
Cooling: No
Utilities Available: CableAvailable, ElectricityAvailable, NaturalGasAvailable, PhoneAvailable, SewerAvailable, UndergroundUtilities, WaterAvailable
Heating: Yes
Water Source: Public
Waterfront / Water
Waterfront: Yes
Waterfront Features: LakeFront
Directions
Located off Beaver Run Road, behind California Dreaming. The model homes are located off Coventry Road on 809 Reagan Court Surfside Beach 29575Courtesy of Beazer Homes Llc
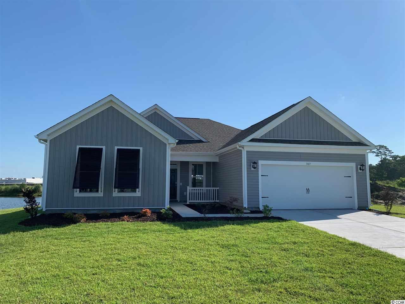
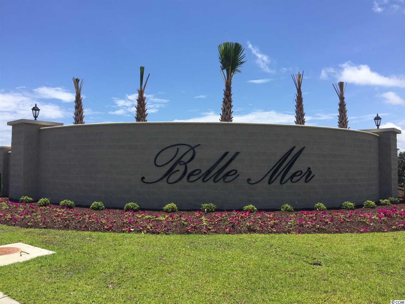
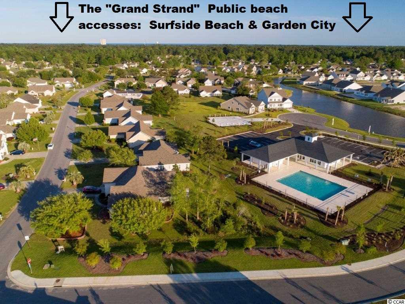


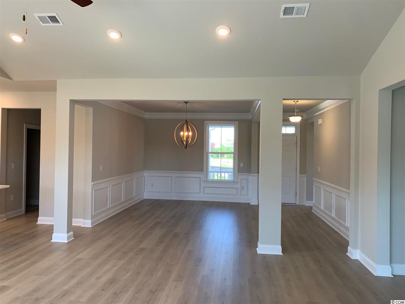
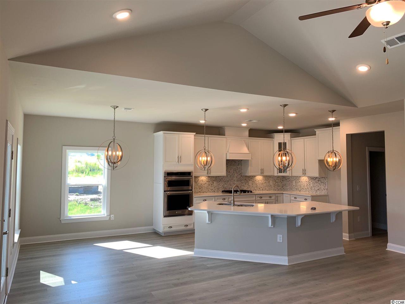

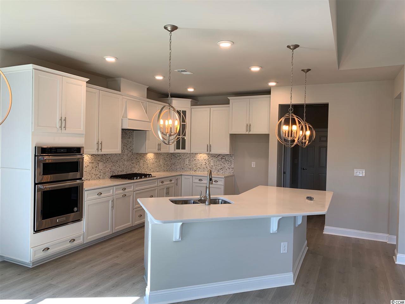



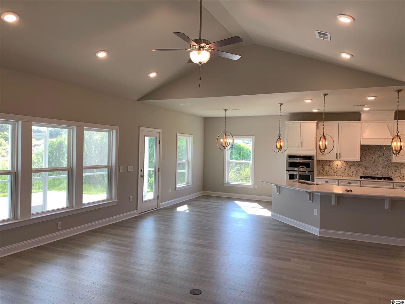
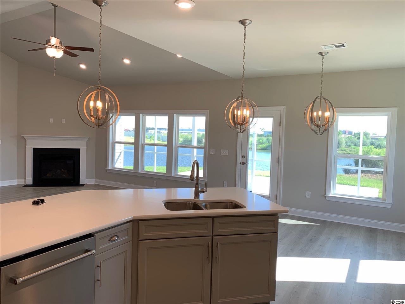
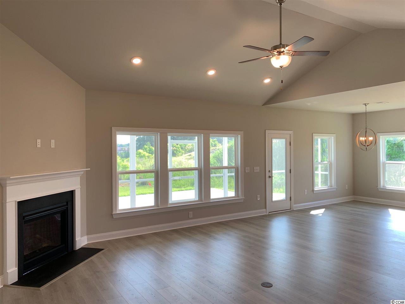

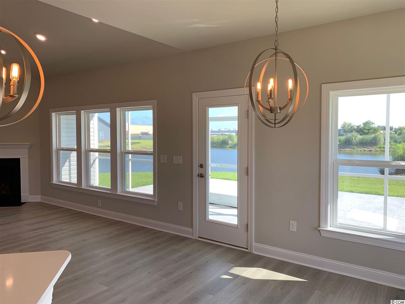
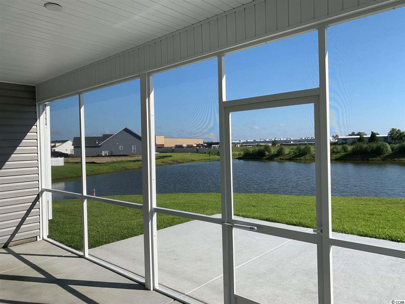
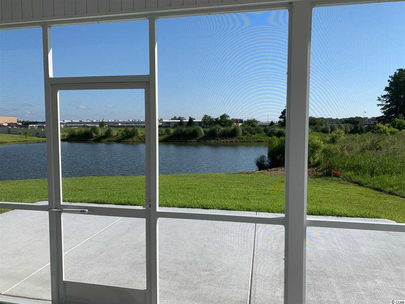

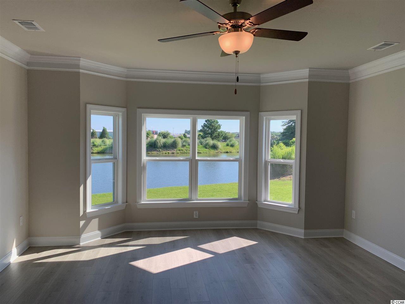

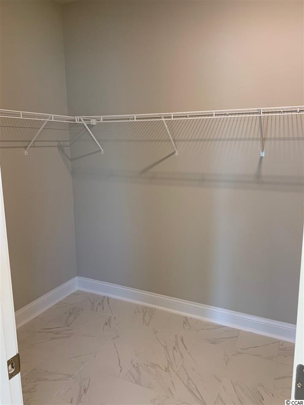
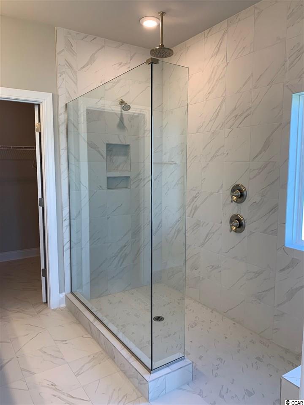

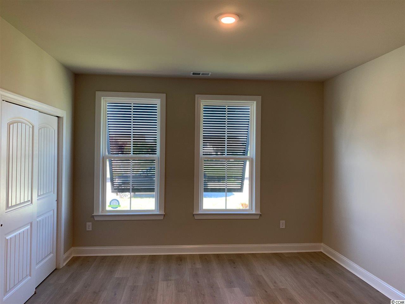
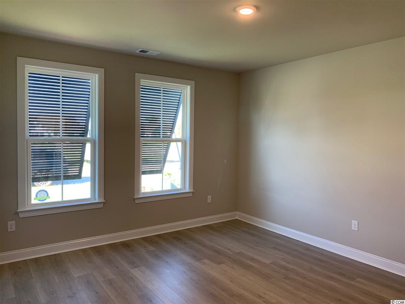
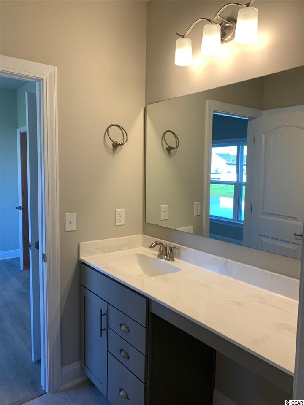

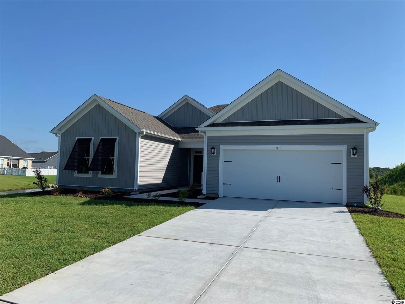

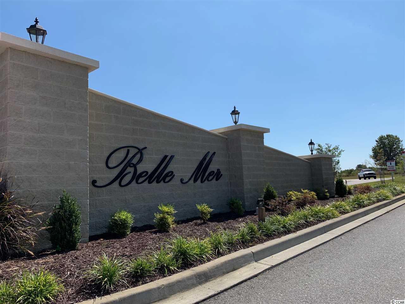
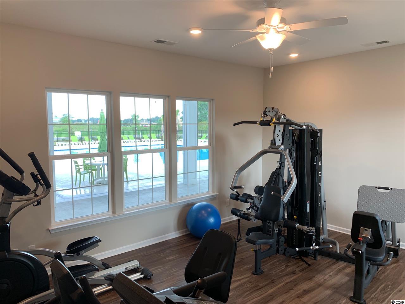
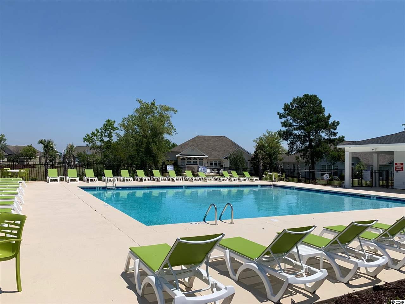
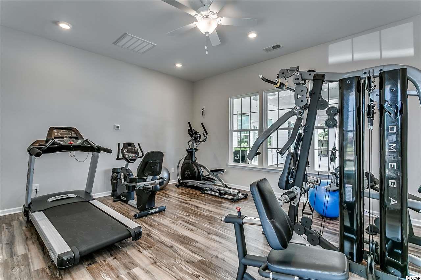
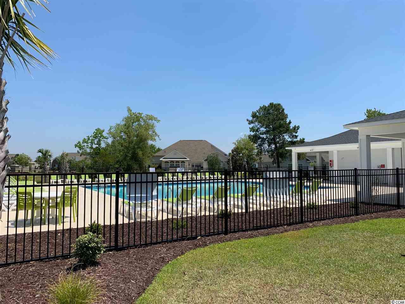
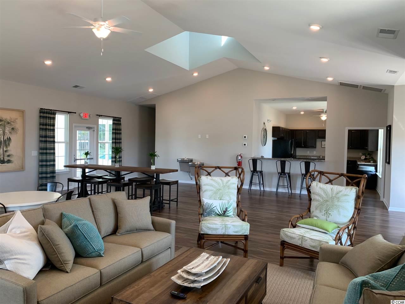
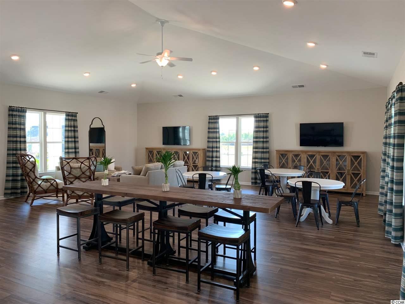
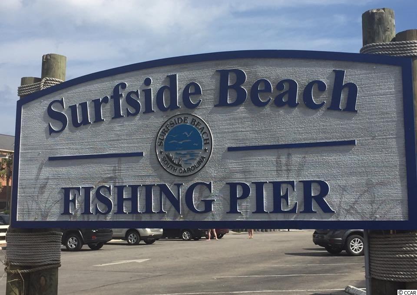
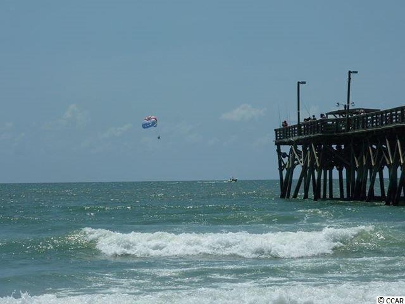
 MLS# 921846
MLS# 921846 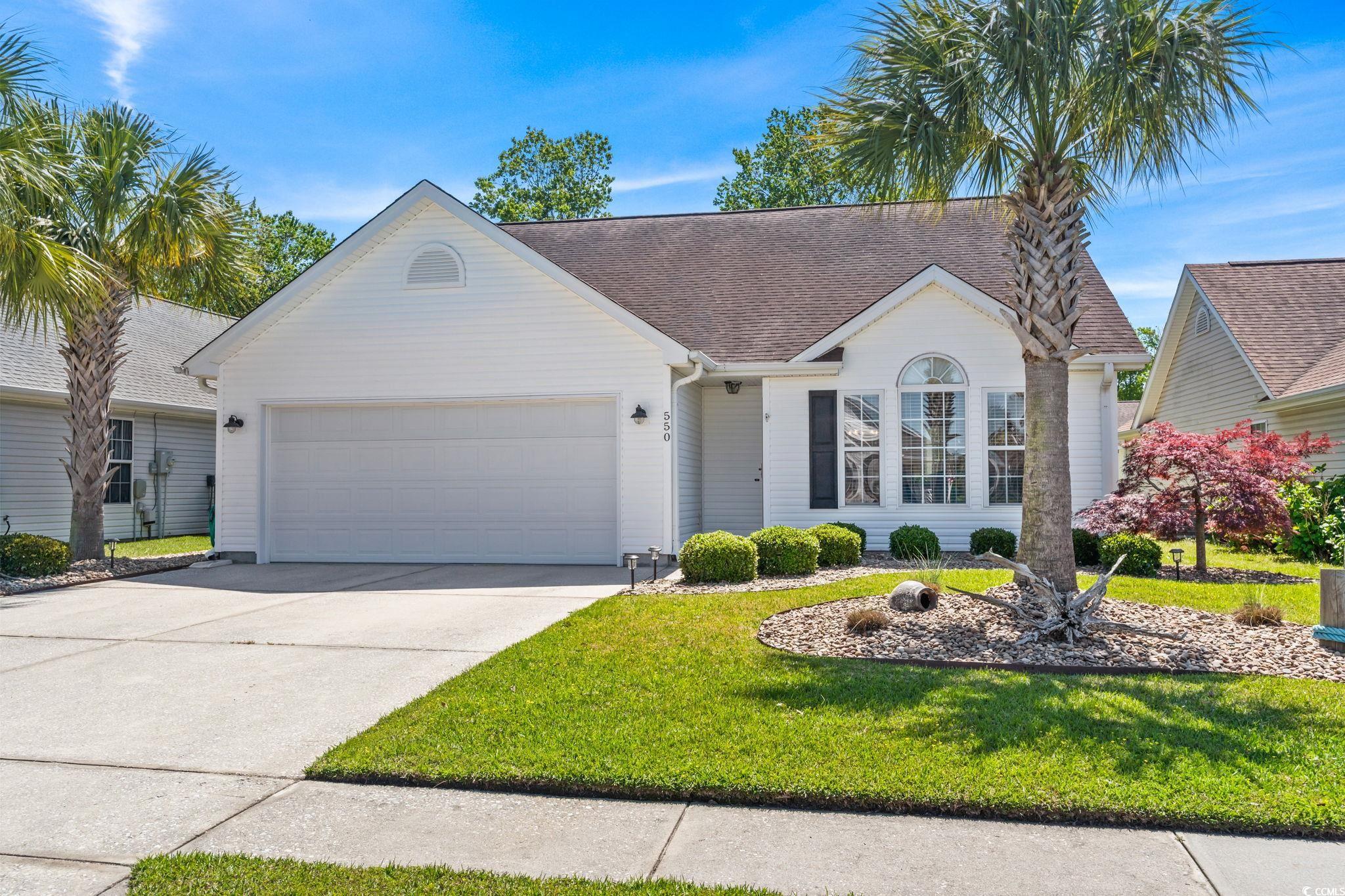
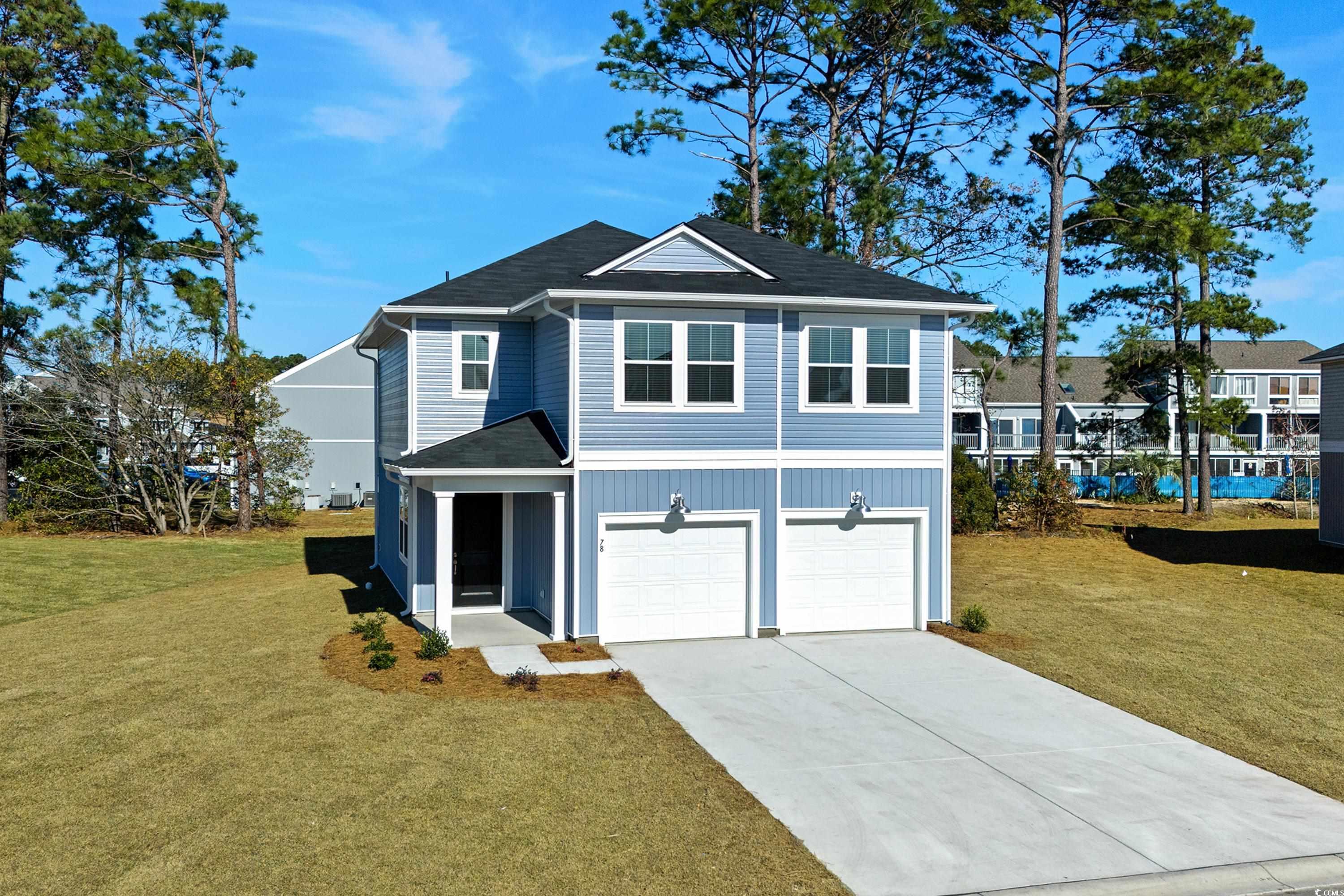
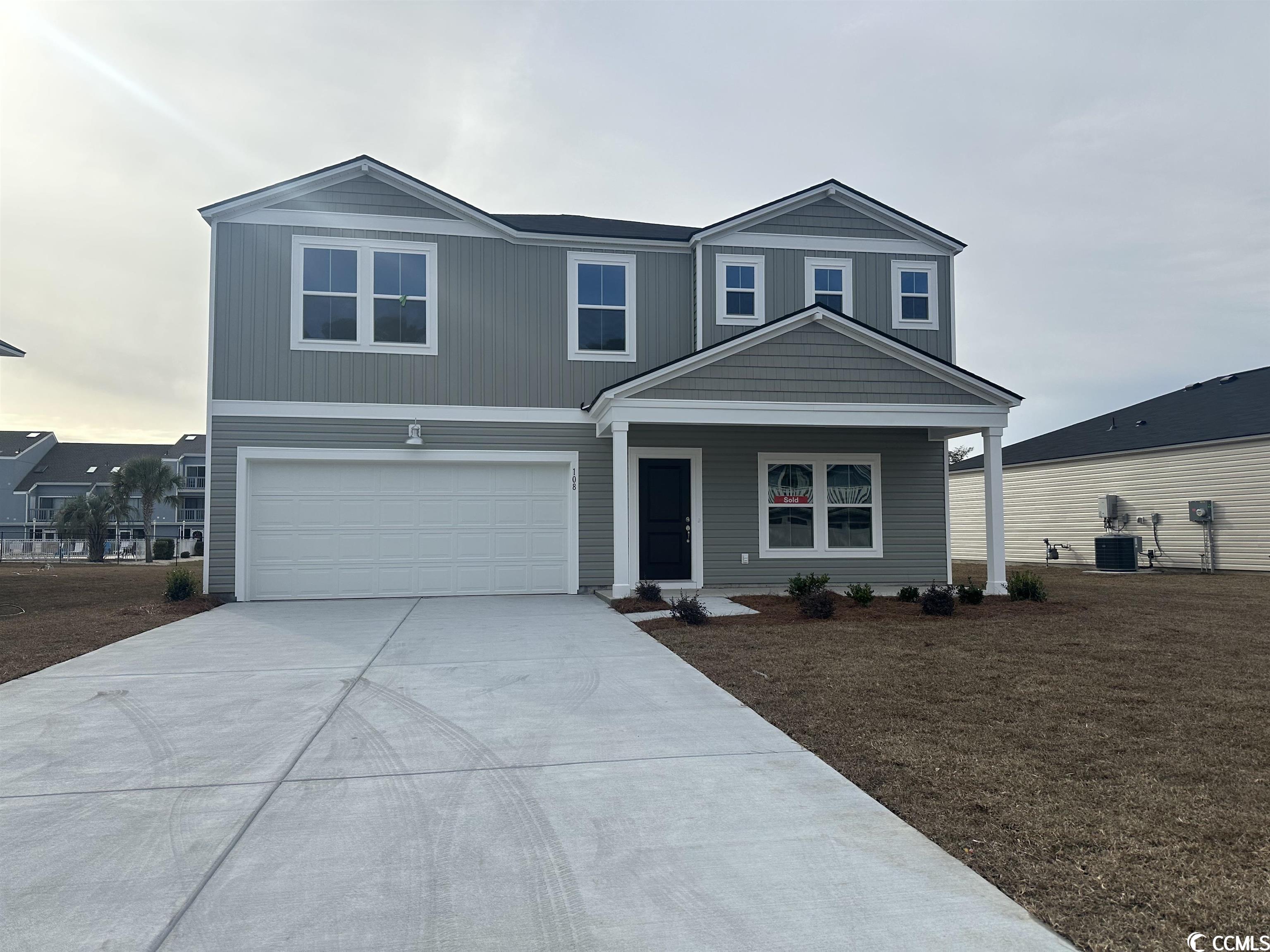
 Provided courtesy of © Copyright 2024 Coastal Carolinas Multiple Listing Service, Inc.®. Information Deemed Reliable but Not Guaranteed. © Copyright 2024 Coastal Carolinas Multiple Listing Service, Inc.® MLS. All rights reserved. Information is provided exclusively for consumers’ personal, non-commercial use,
that it may not be used for any purpose other than to identify prospective properties consumers may be interested in purchasing.
Images related to data from the MLS is the sole property of the MLS and not the responsibility of the owner of this website.
Provided courtesy of © Copyright 2024 Coastal Carolinas Multiple Listing Service, Inc.®. Information Deemed Reliable but Not Guaranteed. © Copyright 2024 Coastal Carolinas Multiple Listing Service, Inc.® MLS. All rights reserved. Information is provided exclusively for consumers’ personal, non-commercial use,
that it may not be used for any purpose other than to identify prospective properties consumers may be interested in purchasing.
Images related to data from the MLS is the sole property of the MLS and not the responsibility of the owner of this website.