Little River, SC 29566
- 2Beds
- 2Full Baths
- N/AHalf Baths
- 972SqFt
- 1984Year Built
- B-13Unit #
- MLS# 2121597
- Residential
- Condominium
- Sold
- Approx Time on Market2 months, 4 days
- AreaLittle River Area--North of Hwy 9
- CountyHorry
- SubdivisionBaytree Golf Colony
Overview
Welcome home! If you are looking for a property that screams COASTAL, you have come to the right place! This end unit in Golf Colony Resort has all the upgrades you are looking for in a condo. Fully turnkey and ready to enjoy as a second home or investment property. This unit has been fully renovated and almost everything is new within the last few years. Beautiful luxury vinyl plank in the kitchen, living room, and wet areas. Kitchen is fully equipped with stainless steel appliances and bright cream colored granite countertops. Kitchen cabinets are a mix of a cream distressed wood and light brown wood that pulls together to complete the coastal feel of this astounding condo. The breakfast bar adds additional seating, as needed. The kitchen opens up to the living room with a tall vaulted ceiling. There is plenty of space to host friends and family in the living room. There is no doubt that there is an ample amount of light beaming into this condo. Not only do you have the skylight in the vaulted ceiling, but there is also plenty of light streaming in from the sliding glass doors leading out to the balcony. On the balcony, you can enjoy your morning coffee overlooking the quiet Golf Colony community pool. You can't miss the amazing black spiral staircase that adds such character to the unit. The spiral staircase leads upstairs to a vaulted ceiling loft area that is currently used as the master bedroom. The upstairs area has an en suite bath. The second bedroom is conveniently located on the first floor. No need to worry about privacy as this is a true split floor plan. The downstairs hall bath and upstairs bath have both been updated with new light fixtures and bathroom vanities. You can also enjoy the convenience of a stackable washer and dryer in the unit. HOA fee includes water and sewer, basic cable, pest control, trash pick up, building insurance, and pool and lawn maintenance. Golf Colony Resort is a short 10 minute drive to Cherry Grove Beach, in addition to, some of the areas most prestigious golf courses the area has to offer. All information is deemed reliable, buyer is responsible for all verification.
Sale Info
Listing Date: 09-28-2021
Sold Date: 12-03-2021
Aprox Days on Market:
2 month(s), 4 day(s)
Listing Sold:
2 Year(s), 4 month(s), 17 day(s) ago
Asking Price: $139,900
Selling Price: $139,900
Price Difference:
Same as list price
Agriculture / Farm
Grazing Permits Blm: ,No,
Horse: No
Grazing Permits Forest Service: ,No,
Grazing Permits Private: ,No,
Irrigation Water Rights: ,No,
Farm Credit Service Incl: ,No,
Crops Included: ,No,
Association Fees / Info
Hoa Frequency: Monthly
Hoa Fees: 329
Hoa: 1
Hoa Includes: AssociationManagement, CommonAreas, CableTV, Insurance, LegalAccounting, MaintenanceGrounds, PestControl, Pools, Sewer, Trash, Water
Community Features: CableTV, InternetAccess, LongTermRentalAllowed, Pool, ShortTermRentalAllowed
Assoc Amenities: PetRestrictions, Trash, CableTV, MaintenanceGrounds
Bathroom Info
Total Baths: 2.00
Fullbaths: 2
Bedroom Info
Beds: 2
Building Info
New Construction: No
Levels: MultiSplit
Year Built: 1984
Mobile Home Remains: ,No,
Zoning: MF
Style: LowRise
Common Walls: EndUnit
Construction Materials: WoodFrame
Entry Level: 2
Building Name: Building 13
Buyer Compensation
Exterior Features
Spa: No
Patio and Porch Features: Balcony
Window Features: Skylights
Pool Features: Community, OutdoorPool
Foundation: Slab
Exterior Features: Balcony
Financial
Lease Renewal Option: ,No,
Garage / Parking
Garage: No
Carport: No
Parking Type: TwoSpaces
Open Parking: No
Attached Garage: No
Green / Env Info
Interior Features
Floor Cover: Carpet, LuxuryVinylPlank
Fireplace: No
Laundry Features: WasherHookup
Furnished: Furnished
Interior Features: EntranceFoyer, Furnished, SplitBedrooms, Skylights, WindowTreatments, BedroomonMainLevel, HighSpeedInternet
Appliances: Dryer, Washer
Lot Info
Lease Considered: ,No,
Lease Assignable: ,No,
Acres: 0.00
Land Lease: No
Lot Description: Rectangular
Misc
Pool Private: No
Pets Allowed: OwnerOnly, Yes
Offer Compensation
Other School Info
Property Info
County: Horry
View: No
Senior Community: No
Stipulation of Sale: None
Property Sub Type Additional: Condominium
Property Attached: No
Security Features: SmokeDetectors
Disclosures: CovenantsRestrictionsDisclosure,SellerDisclosure
Rent Control: No
Construction: Resale
Room Info
Basement: ,No,
Sold Info
Sold Date: 2021-12-03T00:00:00
Sqft Info
Building Sqft: 972
Living Area Source: PublicRecords
Sqft: 972
Tax Info
Unit Info
Unit: B-13
Utilities / Hvac
Heating: Central, Electric
Cooling: CentralAir
Electric On Property: No
Cooling: Yes
Utilities Available: CableAvailable, ElectricityAvailable, SewerAvailable, WaterAvailable, HighSpeedInternetAvailable, TrashCollection
Heating: Yes
Water Source: Public
Waterfront / Water
Waterfront: No
Directions
Use GPS to Golf Colony Resort. Once you turn onto Plantation Drive off of Hwy 9, take your first left hand turn by Axelrod Real Estate and Property Management. Building 13 is the first condo building on your left. Look for the door with B-13 all the way at the end of the building.Courtesy of Brg Real Estate
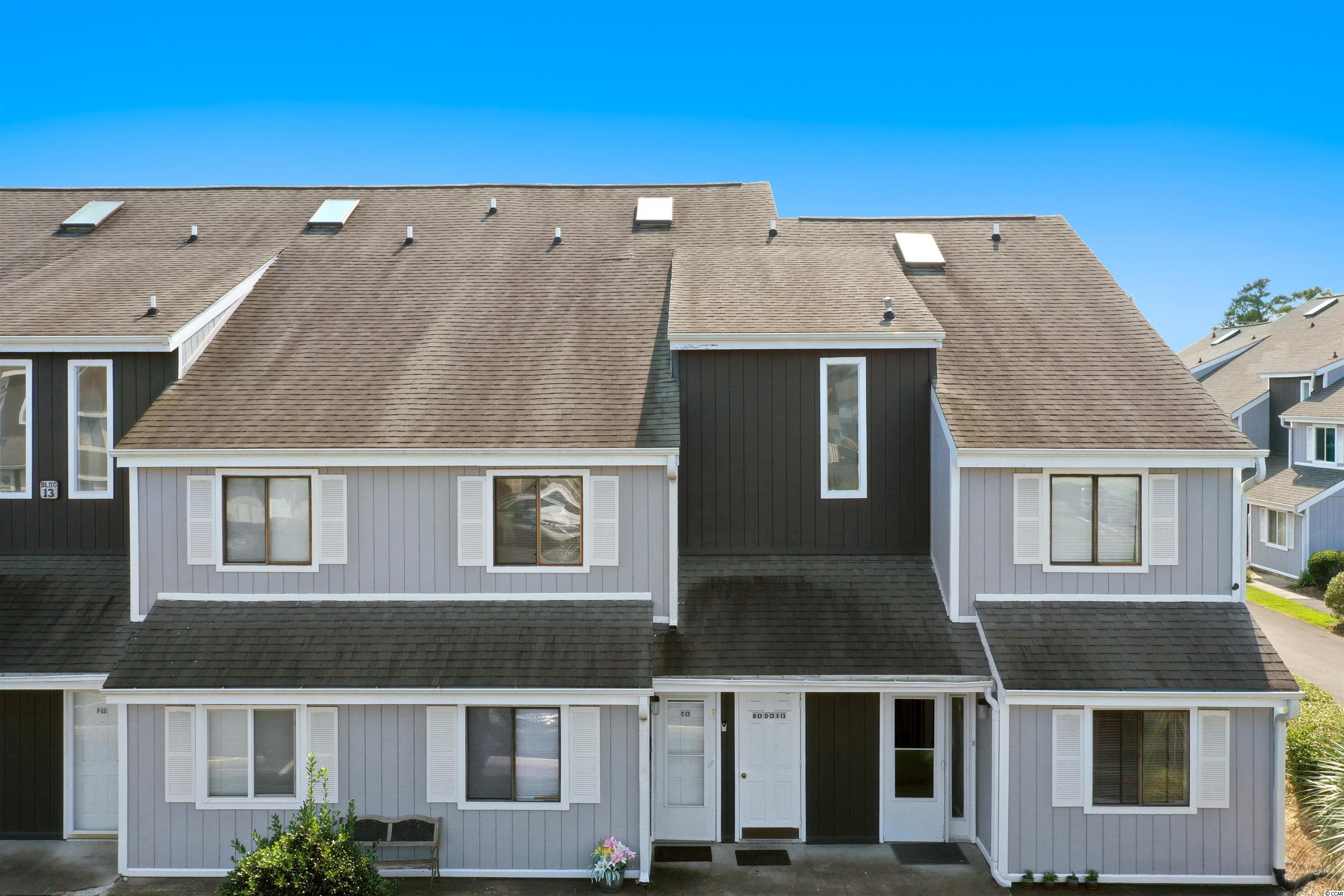
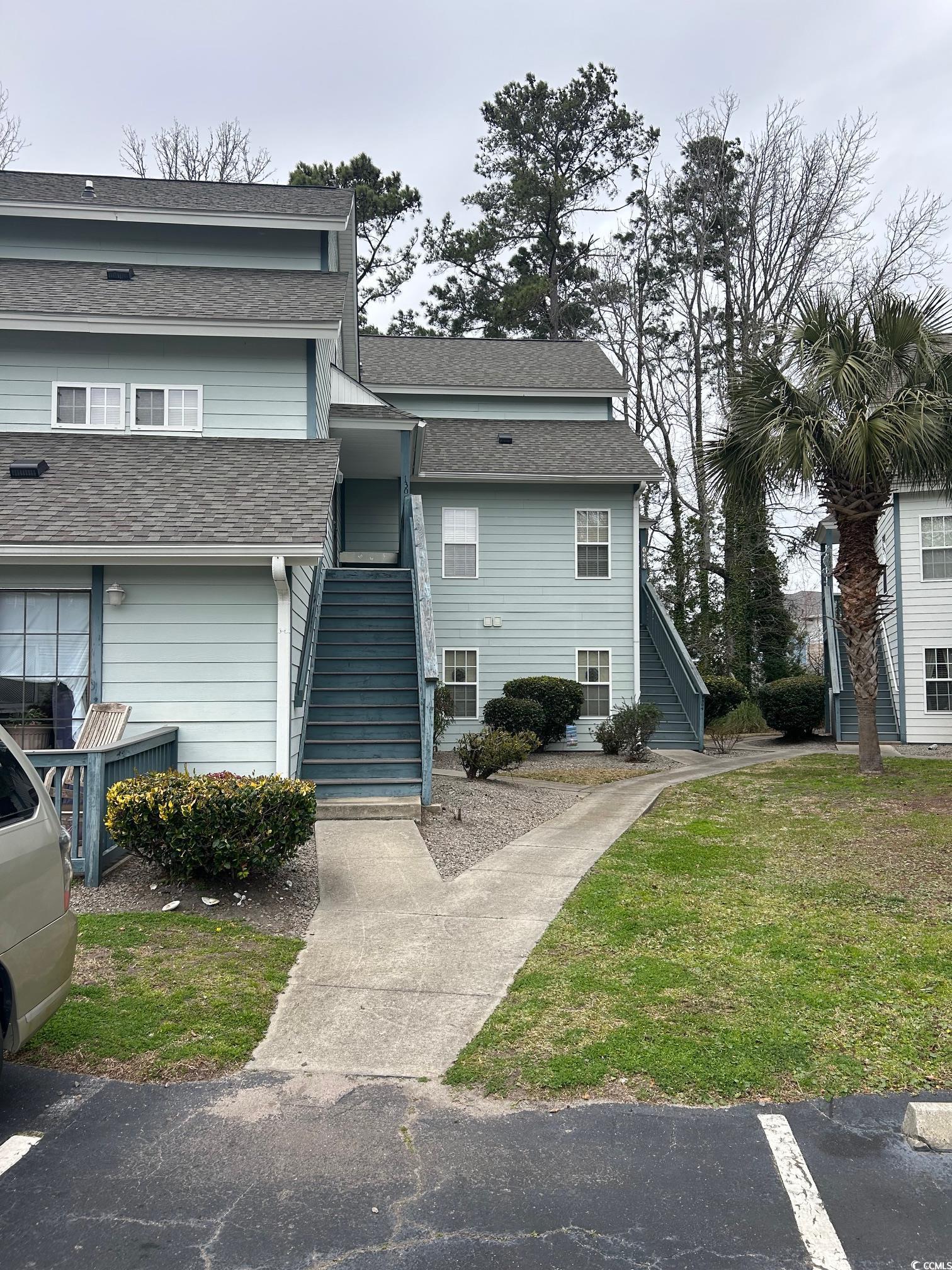
 MLS# 2405337
MLS# 2405337 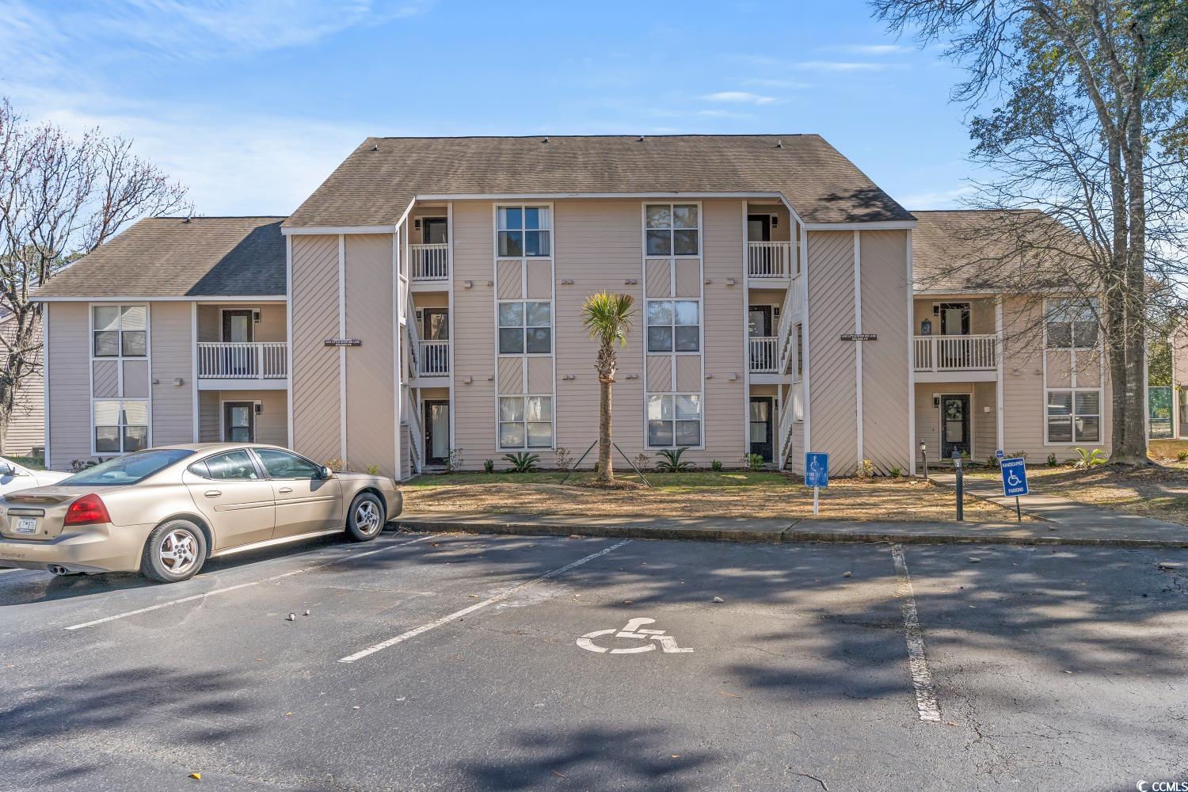
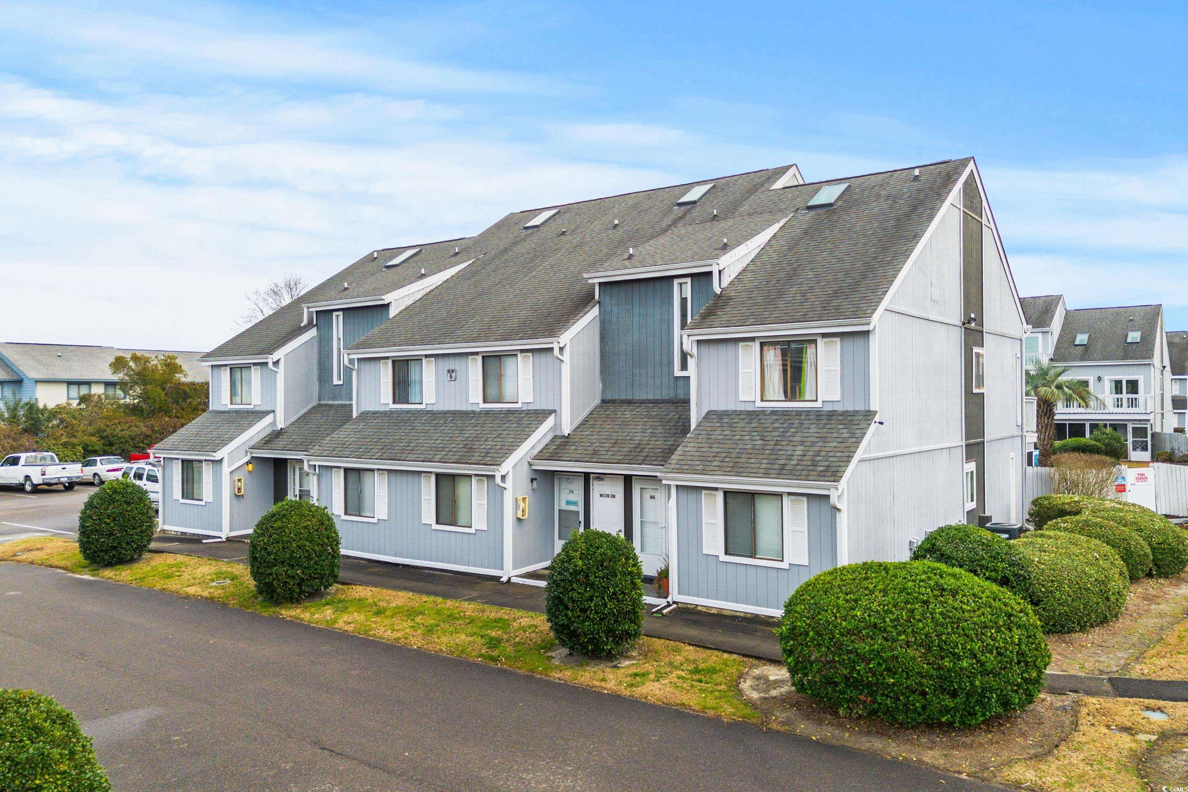
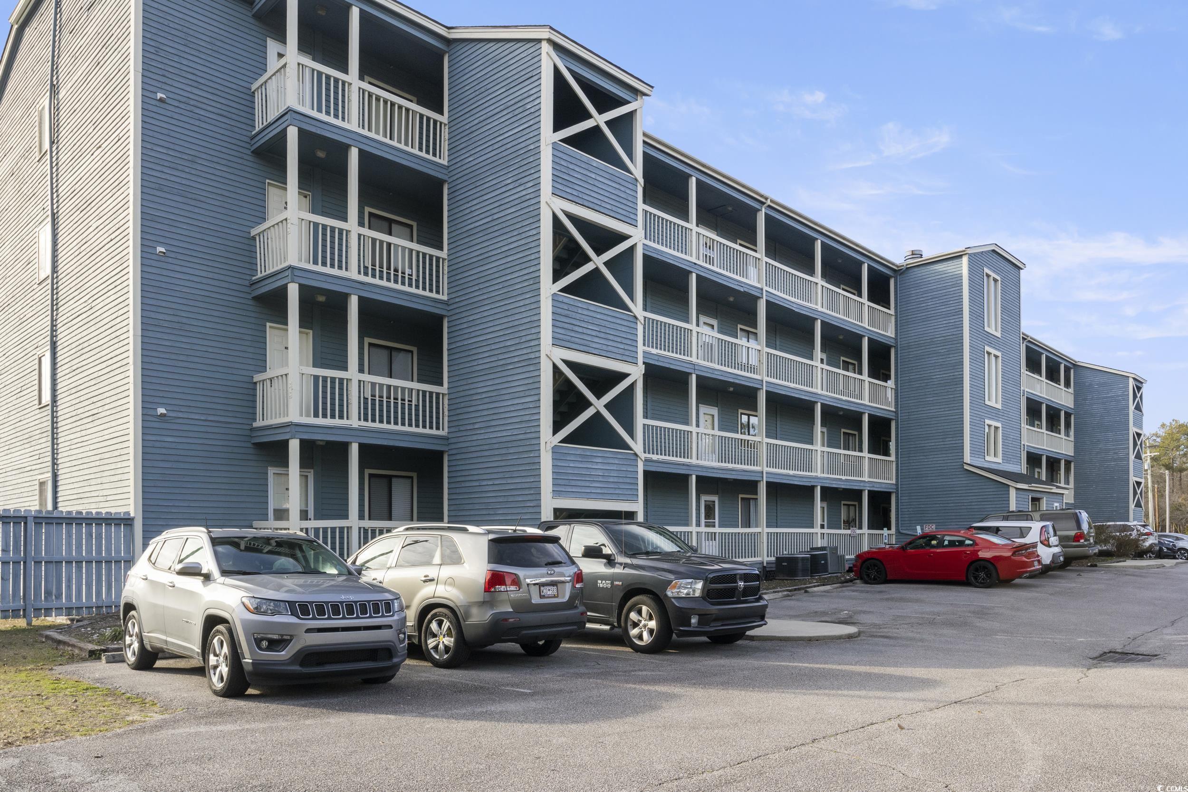
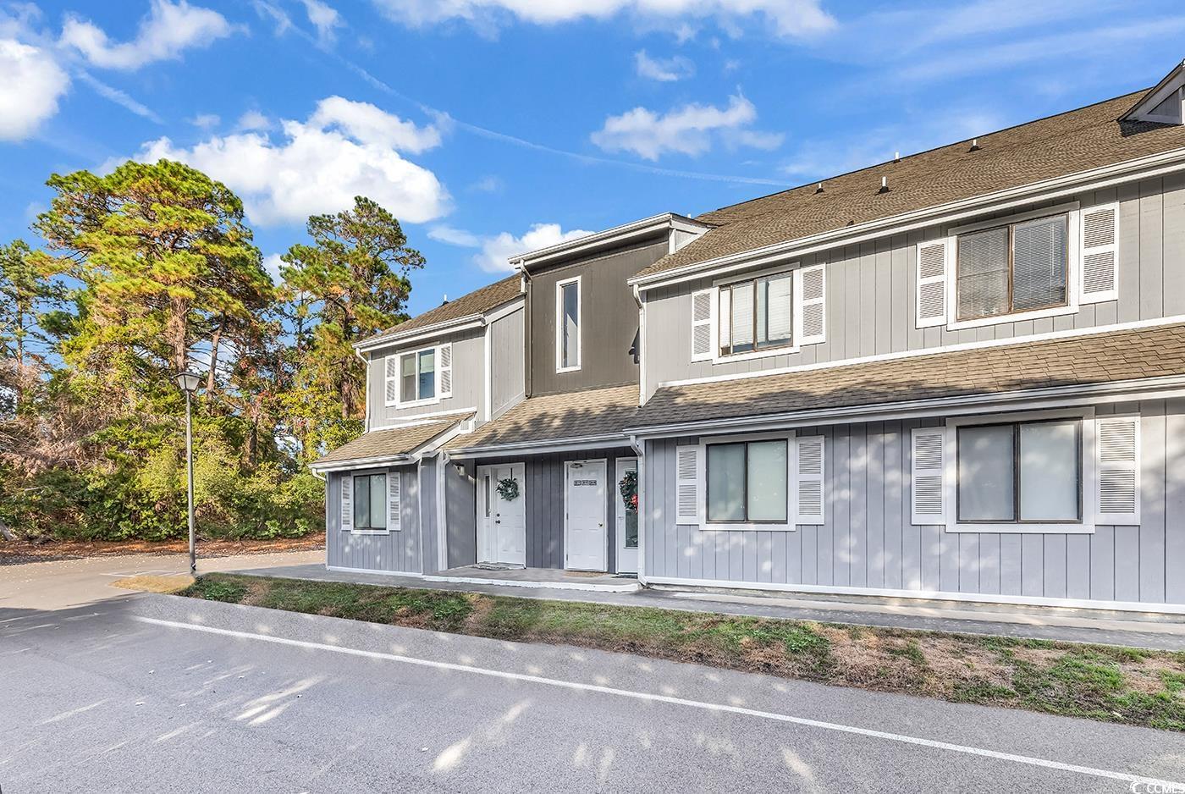
 Provided courtesy of © Copyright 2024 Coastal Carolinas Multiple Listing Service, Inc.®. Information Deemed Reliable but Not Guaranteed. © Copyright 2024 Coastal Carolinas Multiple Listing Service, Inc.® MLS. All rights reserved. Information is provided exclusively for consumers’ personal, non-commercial use,
that it may not be used for any purpose other than to identify prospective properties consumers may be interested in purchasing.
Images related to data from the MLS is the sole property of the MLS and not the responsibility of the owner of this website.
Provided courtesy of © Copyright 2024 Coastal Carolinas Multiple Listing Service, Inc.®. Information Deemed Reliable but Not Guaranteed. © Copyright 2024 Coastal Carolinas Multiple Listing Service, Inc.® MLS. All rights reserved. Information is provided exclusively for consumers’ personal, non-commercial use,
that it may not be used for any purpose other than to identify prospective properties consumers may be interested in purchasing.
Images related to data from the MLS is the sole property of the MLS and not the responsibility of the owner of this website.