Myrtle Beach, SC 29577
- 5Beds
- 5Full Baths
- N/AHalf Baths
- 4,103SqFt
- 2003Year Built
- 0.43Acres
- MLS# 2007577
- Residential
- Detached
- Sold
- Approx Time on Market6 months, 15 days
- AreaMyrtle Beach Area--29th Ave N To 48th Ave N
- CountyHorry
- Subdivision Plantation Point
Overview
Presenting this luxurious 5 bedroom 5 bathroom home located in the very desirable Plantation Point subdivision. This piece of paradise features hardwood and tile flooring, crown moulding, vaulted ceilings, boxed chair railing, living room with a past thru fireplace to the gaming room, a grand 2 story foyer, double door entry to the office/day parlor with 2nd fireplace, ceiling fans, recessed lighting, granite counter tops, breakfast bar, stainless steel appliances, breakfast nook with bay windows, master bedroom on the main level with double door entryway, tray ceiling, 3rd fireplace in master bedroom, dual vanities and jetted tub in the master bath, and an area for a stackable washer and dryer in the master bedroom. Upstairs you will find 4 more bedrooms, 2 with a Jack and Jill connection, bedroom with a retreat area, guess suite with private bath, media room, and a laundry room. Recreation room on the third level comes with a wet bar. This home has a gorgeous back yard with play area and a large delightful patio and a 2 car oversized garage. With close proximity to all the attractions and amenities of Myrtle Beach, including the beach, fine dining, world-class entertainment, fishing piers, ample shopping experiences along the Grand Strand, Conways antique shops, local eateries, and the River Walk. Rest easy knowing you are only a short drive from medical centers, doctors offices, pharmacies, banks, post offices, and grocery stores. Check out our state of the art 3-D virtual tour.
Sale Info
Listing Date: 04-06-2020
Sold Date: 10-22-2020
Aprox Days on Market:
6 month(s), 15 day(s)
Listing Sold:
4 Year(s), 10 day(s) ago
Asking Price: $549,900
Selling Price: $533,000
Price Difference:
Reduced By $16,900
Agriculture / Farm
Grazing Permits Blm: ,No,
Horse: No
Grazing Permits Forest Service: ,No,
Grazing Permits Private: ,No,
Irrigation Water Rights: ,No,
Farm Credit Service Incl: ,No,
Crops Included: ,No,
Association Fees / Info
Hoa Frequency: Other
Hoa Fees: 9
Hoa: No
Bathroom Info
Total Baths: 5.00
Fullbaths: 5
Bedroom Info
Beds: 5
Building Info
New Construction: No
Levels: ThreeOrMore
Year Built: 2003
Mobile Home Remains: ,No,
Zoning: SF10
Style: Traditional
Construction Materials: HardiPlankType
Buyer Compensation
Exterior Features
Spa: No
Patio and Porch Features: FrontPorch, Patio
Exterior Features: Patio
Financial
Lease Renewal Option: ,No,
Garage / Parking
Parking Capacity: 5
Garage: Yes
Carport: No
Parking Type: Attached, Garage, TwoCarGarage
Open Parking: No
Attached Garage: Yes
Garage Spaces: 2
Green / Env Info
Interior Features
Floor Cover: Carpet, Tile, Wood
Fireplace: Yes
Laundry Features: WasherHookup
Furnished: Unfurnished
Interior Features: Fireplace, BreakfastBar, BedroomonMainLevel, BreakfastArea, EntranceFoyer, StainlessSteelAppliances, SolidSurfaceCounters
Appliances: Dishwasher, Microwave, Range, Refrigerator, Dryer, Washer
Lot Info
Lease Considered: ,No,
Lease Assignable: ,No,
Acres: 0.43
Lot Size: 130x192x77x172
Land Lease: No
Lot Description: IrregularLot
Misc
Pool Private: No
Offer Compensation
Other School Info
Property Info
County: Horry
View: No
Senior Community: No
Stipulation of Sale: None
Property Sub Type Additional: Detached
Property Attached: No
Rent Control: No
Construction: Resale
Room Info
Basement: ,No,
Sold Info
Sold Date: 2020-10-22T00:00:00
Sqft Info
Building Sqft: 4650
Living Area Source: PublicRecords
Sqft: 4103
Tax Info
Tax Legal Description: Lot 10 Blk J
Unit Info
Utilities / Hvac
Heating: Central
Cooling: CentralAir
Electric On Property: No
Cooling: Yes
Utilities Available: CableAvailable, SewerAvailable, WaterAvailable
Heating: Yes
Water Source: Public
Waterfront / Water
Waterfront: No
Schools
Elem: Myrtle Beach Elementary School
Middle: Myrtle Beach Middle School
High: Myrtle Beach High School
Courtesy of Re/max First Choice
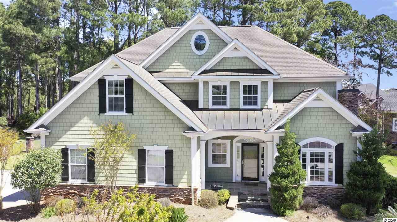
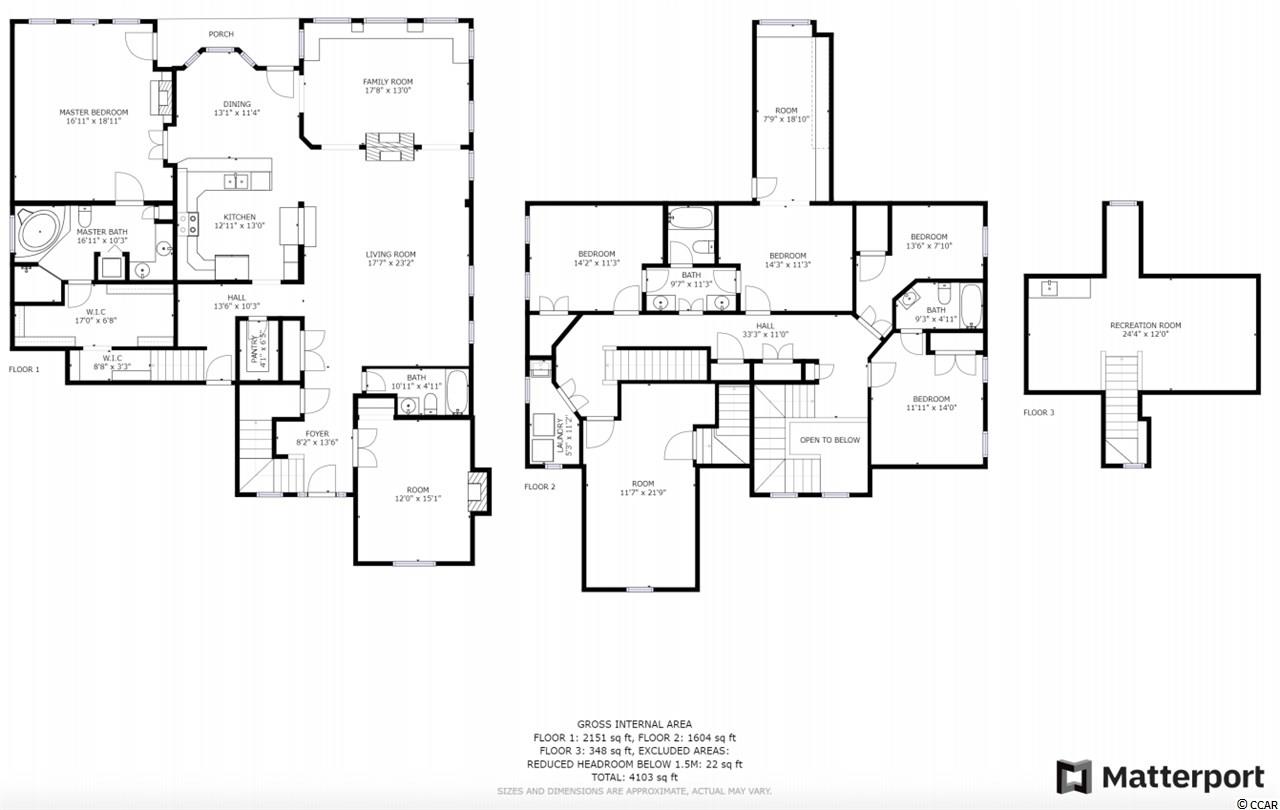
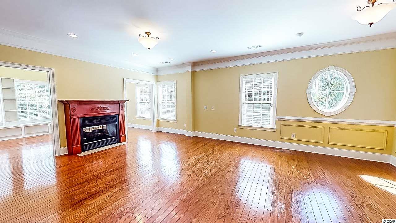
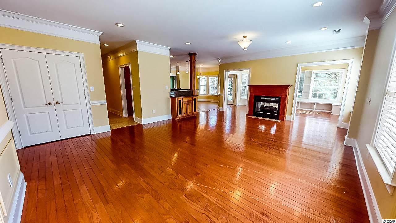
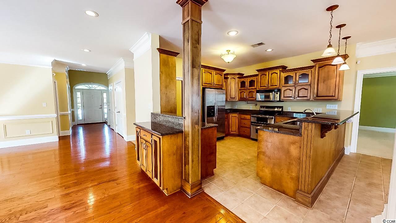
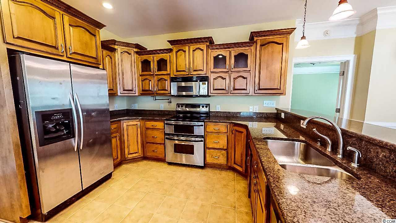
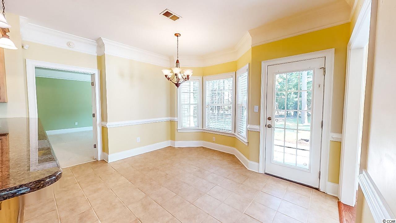
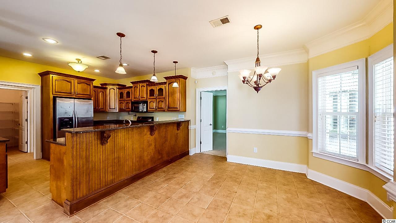
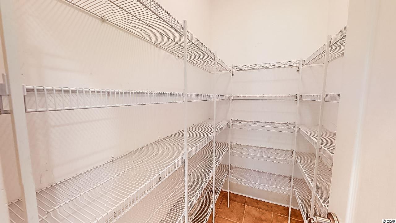
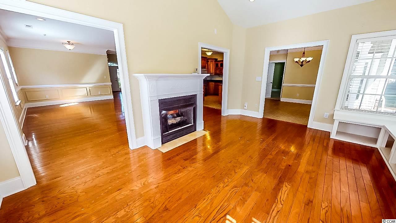
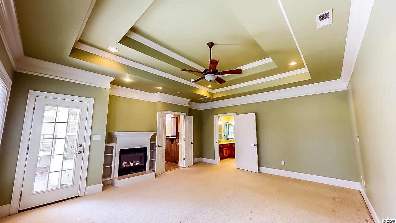
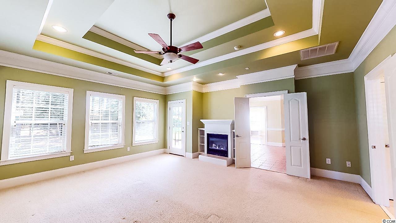
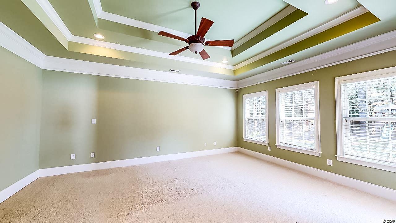
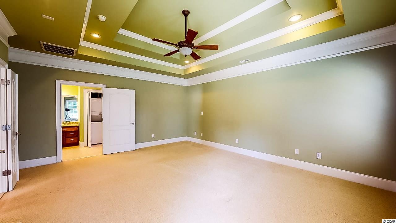
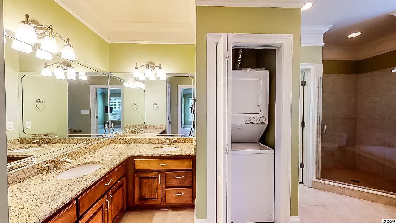
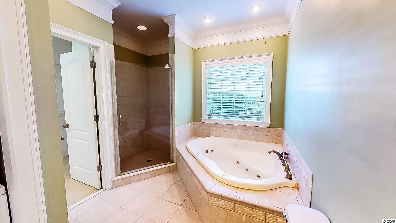
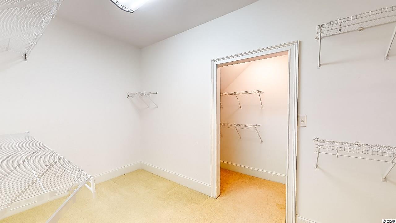
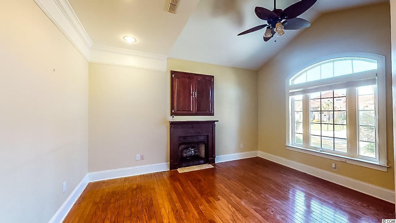
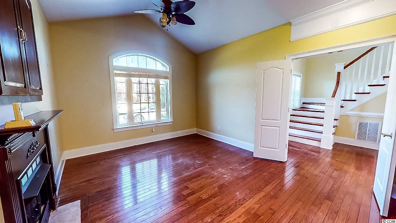
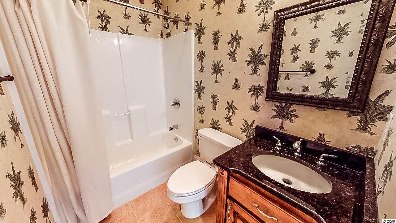
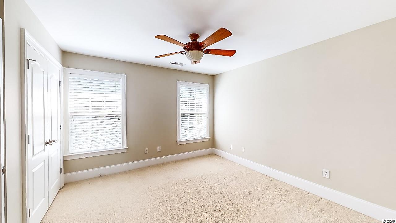
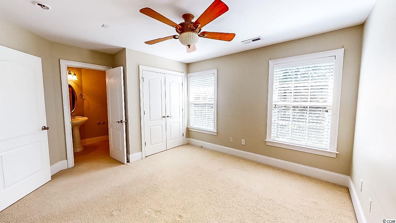
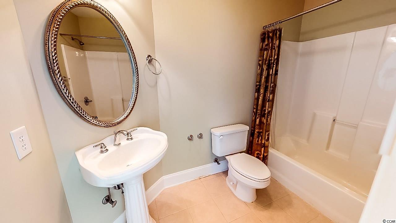
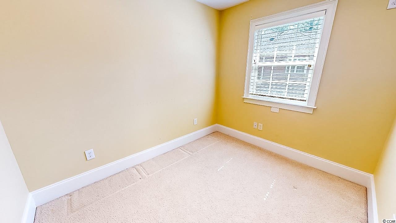
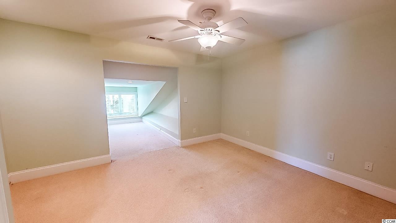
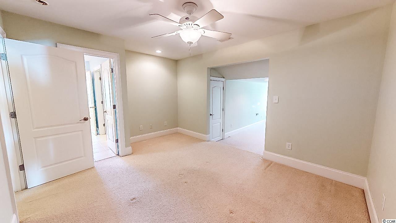
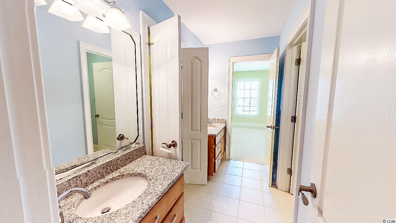
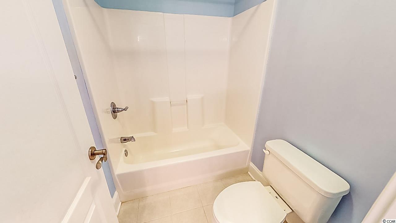
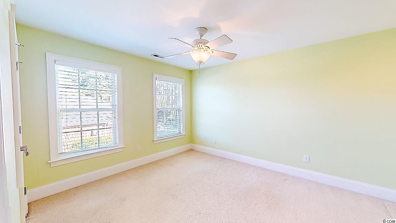
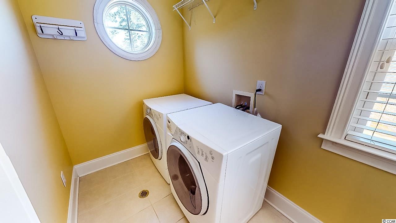
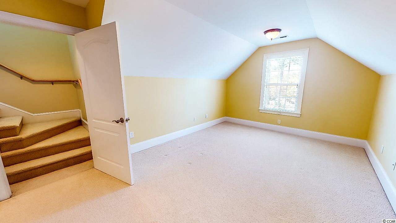
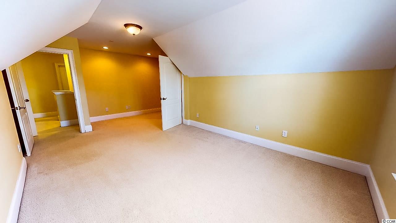
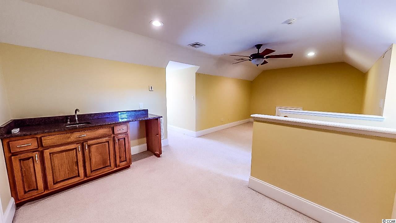
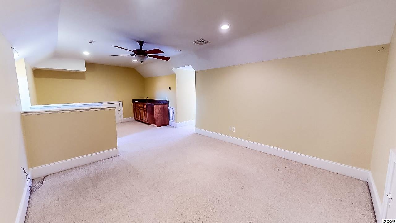
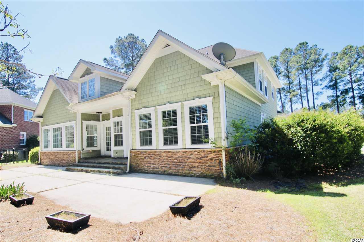
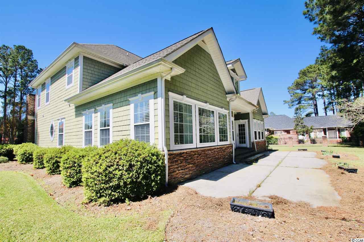
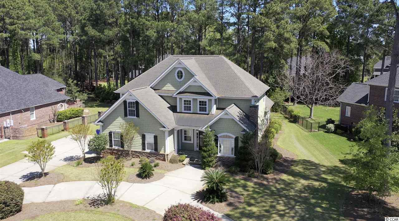
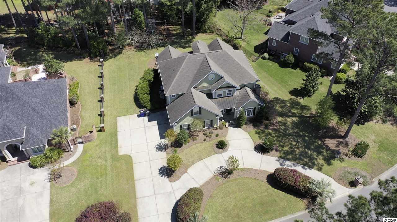
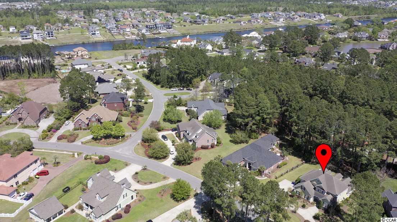
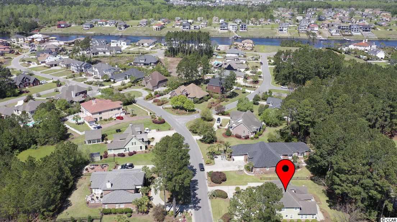
 Company 1
Company 1
 Company 2
Company 2
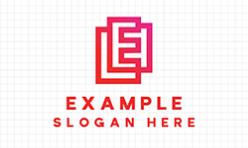 Company 1
Company 1

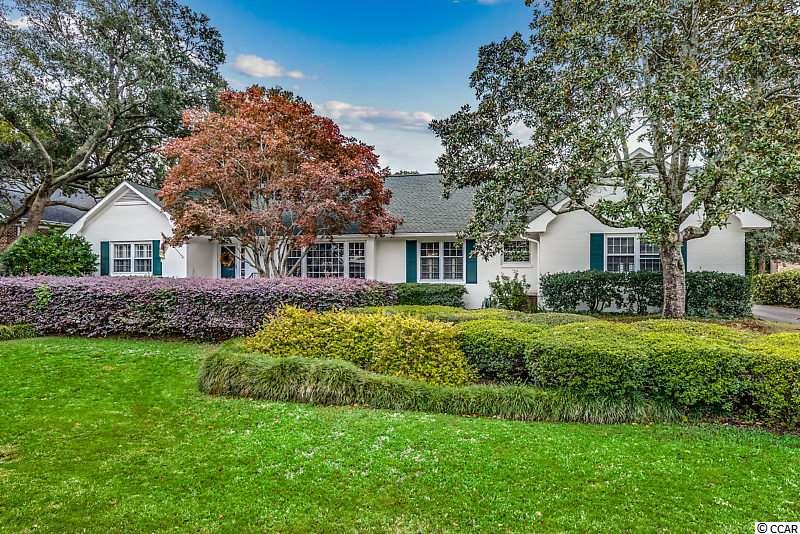
 MLS# 1918233
MLS# 1918233 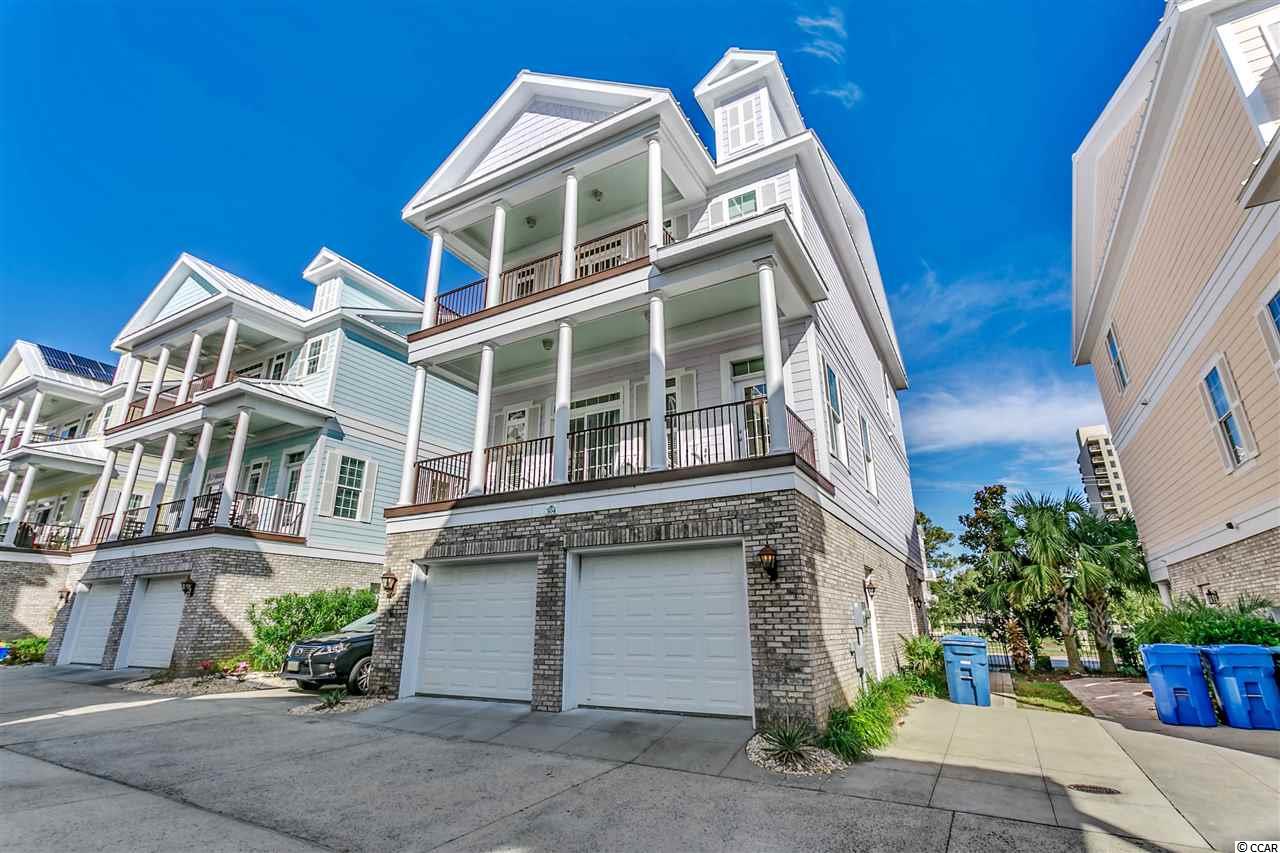
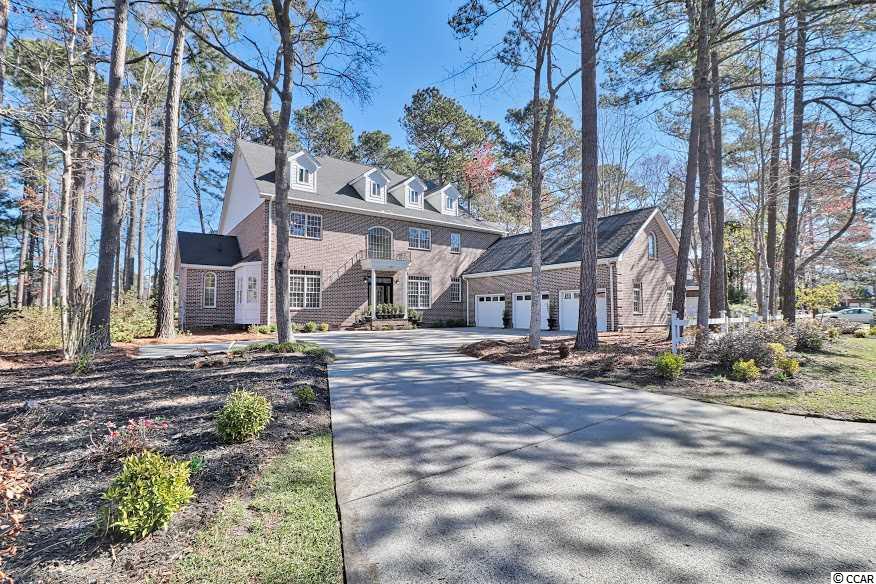
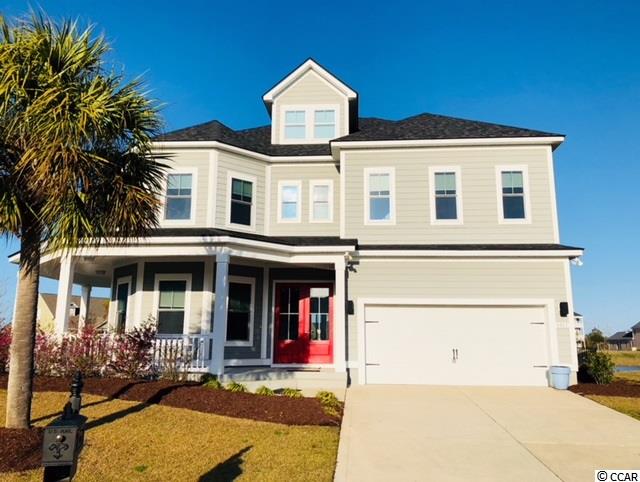
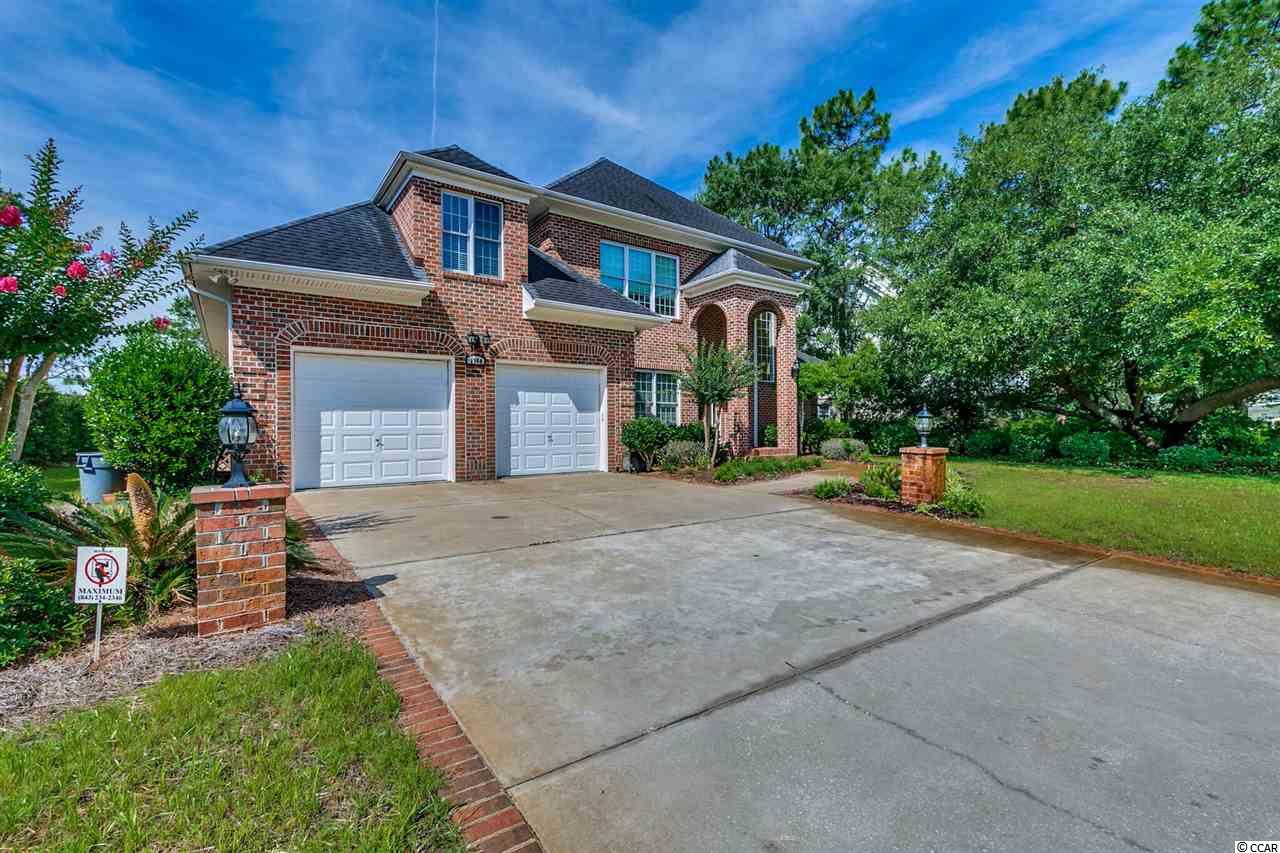
 Provided courtesy of © Copyright 2024 Coastal Carolinas Multiple Listing Service, Inc.®. Information Deemed Reliable but Not Guaranteed. © Copyright 2024 Coastal Carolinas Multiple Listing Service, Inc.® MLS. All rights reserved. Information is provided exclusively for consumers’ personal, non-commercial use,
that it may not be used for any purpose other than to identify prospective properties consumers may be interested in purchasing.
Images related to data from the MLS is the sole property of the MLS and not the responsibility of the owner of this website.
Provided courtesy of © Copyright 2024 Coastal Carolinas Multiple Listing Service, Inc.®. Information Deemed Reliable but Not Guaranteed. © Copyright 2024 Coastal Carolinas Multiple Listing Service, Inc.® MLS. All rights reserved. Information is provided exclusively for consumers’ personal, non-commercial use,
that it may not be used for any purpose other than to identify prospective properties consumers may be interested in purchasing.
Images related to data from the MLS is the sole property of the MLS and not the responsibility of the owner of this website.