Myrtle Beach, SC 29588
- 4Beds
- 3Full Baths
- N/AHalf Baths
- 2,301SqFt
- 2011Year Built
- 0.00Acres
- MLS# 1707549
- Residential
- Detached
- Sold
- Approx Time on Market1 month, 3 days
- AreaMyrtle Beach Area--South of 544 & West of 17 Bypass M.i. Horry County
- CountyHorry
- Subdivision The Gates - Sommerset Cove
Overview
What a great open floor plan home with a private, fenced-in back yard and an amazing outdoor living set up. This four bedroom, three full bathroom home was custom built in 2011 and the owners made all of the necessary changes to give this home true character that stands out above the rest. With two bedrooms downstairs and two more upstairs (bonus room currently being used as a bedroom), you will be pleasantly surprised how much room this home has to offer. The incredible cathedral ceiling sun room/den on the back of the house could easily be used as a formal dining area. But with all of the windows looking out into this custom designed backyard, who wouldn't want to use it as a main living area? Speaking of the backyard, spend your nights around the custom built fire pit and mature landscape in this large fenced-in back yard which backs up to wetlands, never to be built on providing a wonderful privacy buffer. There are custom built-ins shelves in the living area and the massive master bedroom boasts a double tray ceiling providing the ultimate sleeping quarters. The master bathroom has a large double sink counter top with vanity along with separate garden tub and stand up shower. The kitchen has quartz counter tops and Frigidaire Gallery appliances with a work island in the center. The floors host gorgeous 18-inch tiles. The home is in the highly sought after Gates neighborhood with great schools, low HOA's, and convenient to shopping, medical facilities, banks, restaurants, etc. Make sure to put this one on your list to come see before it's gone.
Sale Info
Listing Date: 04-01-2017
Sold Date: 05-05-2017
Aprox Days on Market:
1 month(s), 3 day(s)
Listing Sold:
7 Year(s), 6 month(s), 4 day(s) ago
Asking Price: $254,900
Selling Price: $252,000
Price Difference:
Reduced By $2,900
Agriculture / Farm
Grazing Permits Blm: ,No,
Horse: No
Grazing Permits Forest Service: ,No,
Grazing Permits Private: ,No,
Irrigation Water Rights: ,No,
Farm Credit Service Incl: ,No,
Crops Included: ,No,
Association Fees / Info
Hoa Frequency: Quarterly
Hoa Fees: 46
Hoa: 1
Hoa Includes: AssociationManagement, CommonAreas, LegalAccounting, Trash
Community Features: GolfCartsOK, Other, LongTermRentalAllowed
Assoc Amenities: OwnerAllowedGolfCart, OwnerAllowedMotorcycle, Other, TenantAllowedGolfCart, TenantAllowedMotorcycle
Bathroom Info
Total Baths: 3.00
Fullbaths: 3
Bedroom Info
Beds: 4
Building Info
New Construction: No
Levels: OneandOneHalf
Year Built: 2011
Mobile Home Remains: ,No,
Zoning: RES
Style: Ranch
Construction Materials: BrickVeneer, VinylSiding
Buyer Compensation
Exterior Features
Spa: No
Patio and Porch Features: FrontPorch, Patio
Foundation: Slab
Exterior Features: Fence, SprinklerIrrigation, Patio
Financial
Lease Renewal Option: ,No,
Garage / Parking
Parking Capacity: 7
Garage: Yes
Carport: No
Parking Type: Attached, Garage, TwoCarGarage, GarageDoorOpener
Open Parking: No
Attached Garage: Yes
Garage Spaces: 2
Green / Env Info
Green Energy Efficient: Doors, Windows
Interior Features
Floor Cover: Carpet, Tile
Door Features: InsulatedDoors
Fireplace: No
Laundry Features: WasherHookup
Furnished: Unfurnished
Interior Features: WindowTreatments, BreakfastBar, BedroomonMainLevel, EntranceFoyer, KitchenIsland, StainlessSteelAppliances
Appliances: Dishwasher, Freezer, Disposal, Microwave, Range, Refrigerator, RangeHood
Lot Info
Lease Considered: ,No,
Lease Assignable: ,No,
Acres: 0.00
Land Lease: No
Lot Description: OutsideCityLimits, Rectangular
Misc
Pool Private: No
Offer Compensation
Other School Info
Property Info
County: Horry
View: No
Senior Community: No
Stipulation of Sale: None
Property Sub Type Additional: Detached
Property Attached: No
Disclosures: CovenantsRestrictionsDisclosure,SellerDisclosure
Rent Control: No
Construction: Resale
Room Info
Basement: ,No,
Sold Info
Sold Date: 2017-05-05T00:00:00
Sqft Info
Building Sqft: 2901
Sqft: 2301
Tax Info
Tax Legal Description: SOMMERSET COVE PH I; LOT
Unit Info
Utilities / Hvac
Heating: Electric
Electric On Property: No
Cooling: No
Utilities Available: CableAvailable, ElectricityAvailable, PhoneAvailable, SewerAvailable, WaterAvailable
Heating: Yes
Water Source: Public
Waterfront / Water
Waterfront: No
Schools
Elem: Burgess Elementary School
Middle: Saint James Middle School
High: Saint James High School
Directions
From Holmestown Road, turn into the second entrance (furthest west) for The Gates which is Appian Way. Stay straight on Appian Way until you come to a stop sign which intersects with Prioloe Drive. Take a right onto Prioloe Drive and come to a stop sign. Driveway to 414 Battey Drive is directly across from the stop sign.Courtesy of Dunes Realty Sales
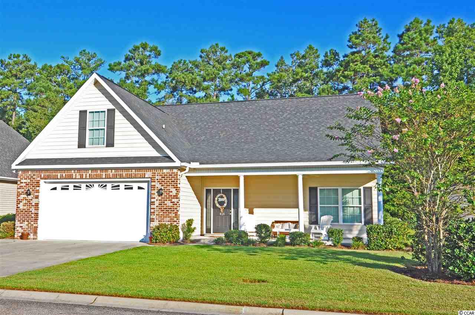
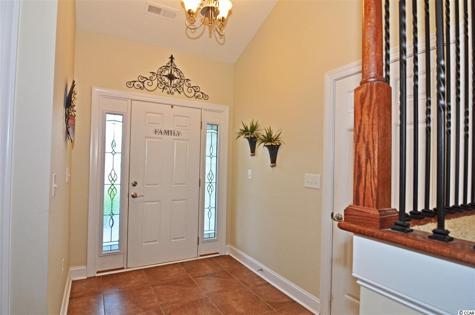
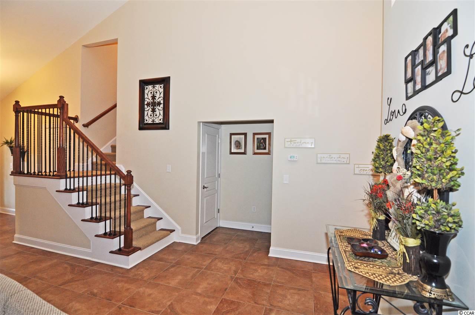
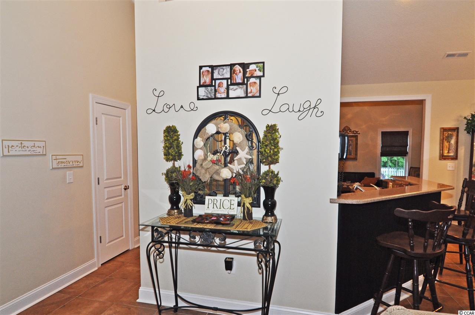
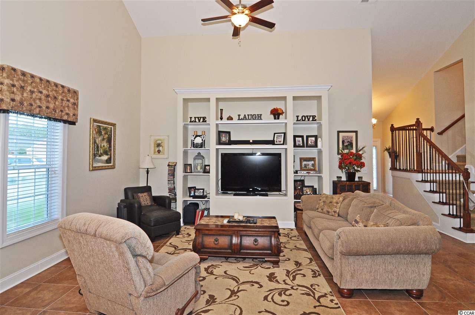
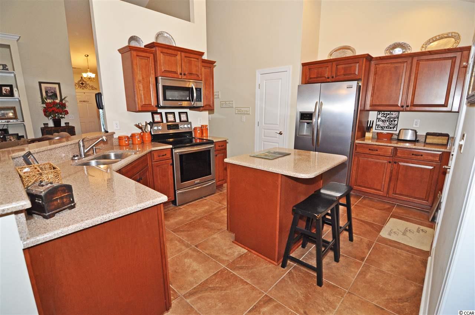
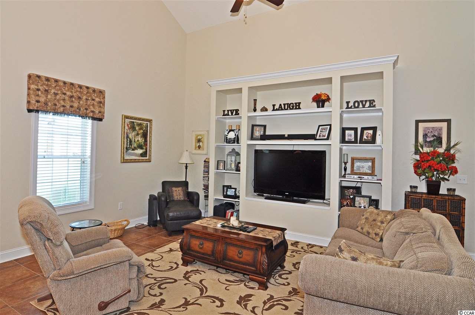
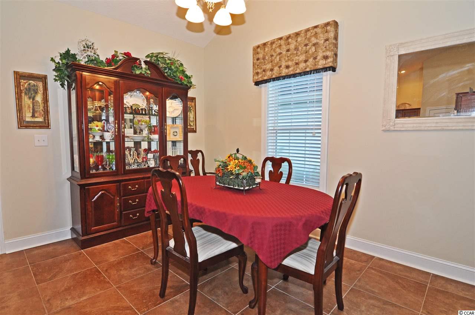
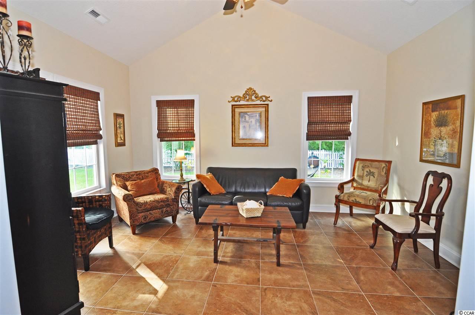
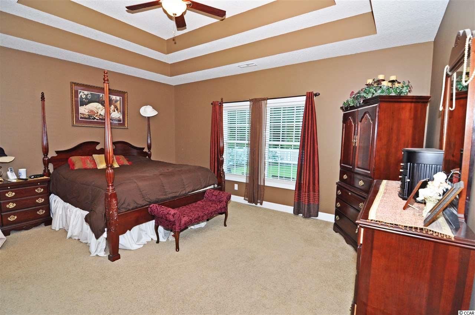
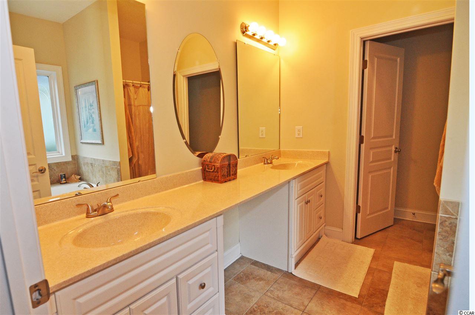
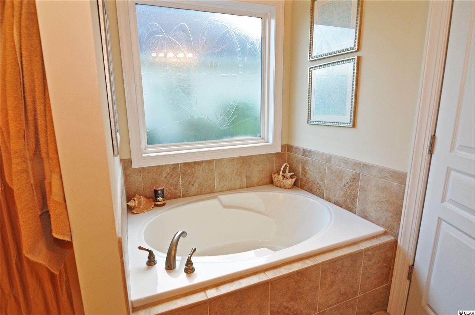
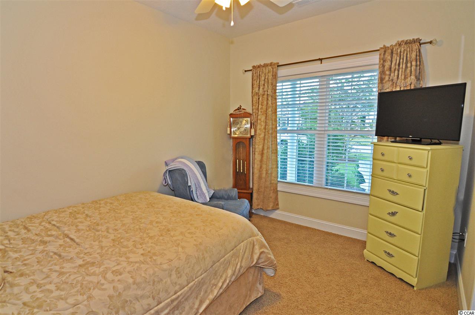
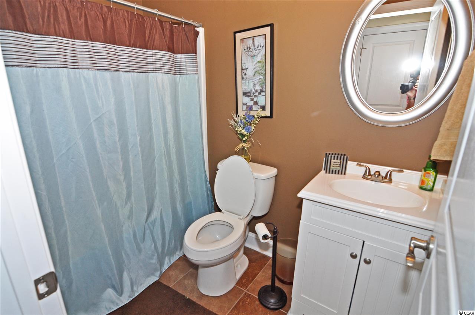
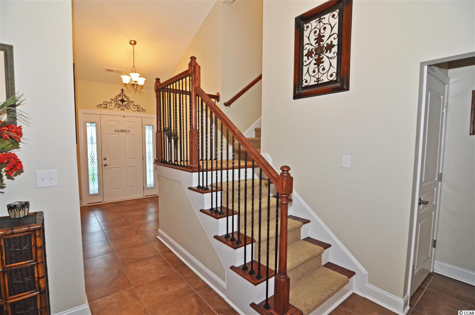
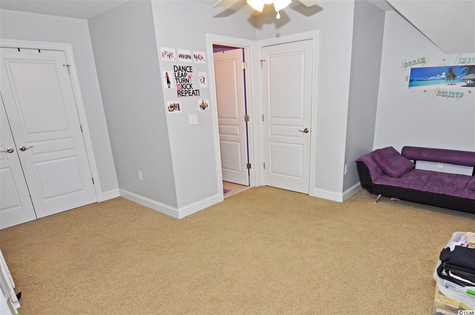
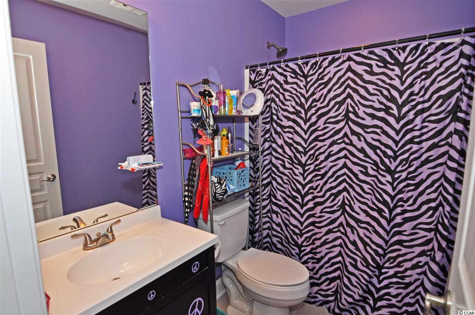
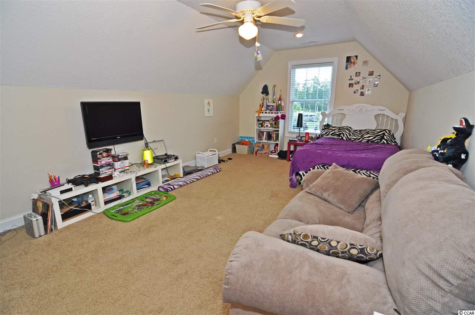
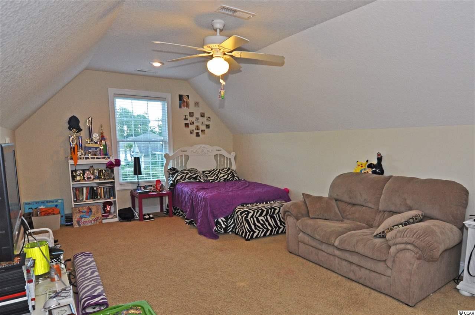
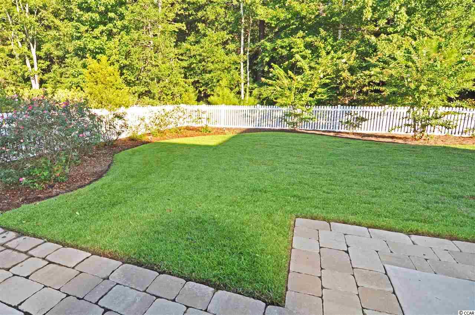
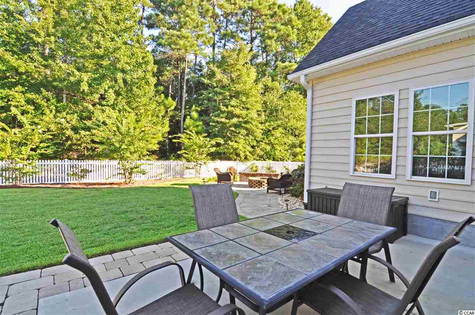
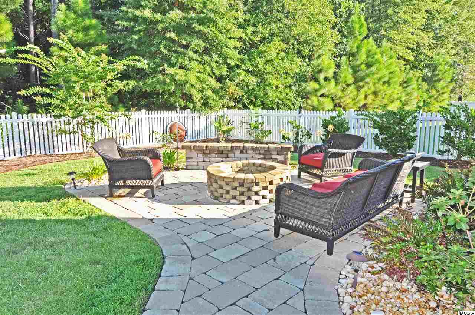
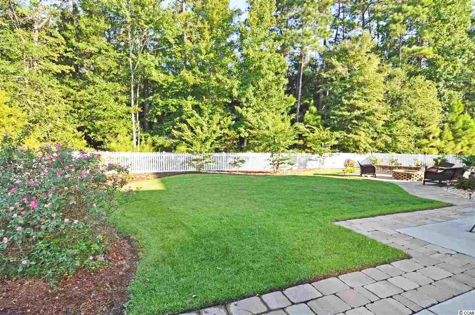
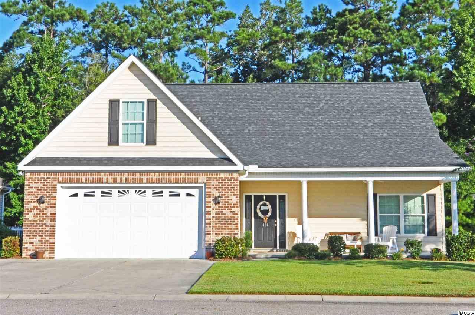
 Company 1
Company 1
 Company 2
Company 2
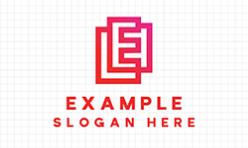 Company 1
Company 1

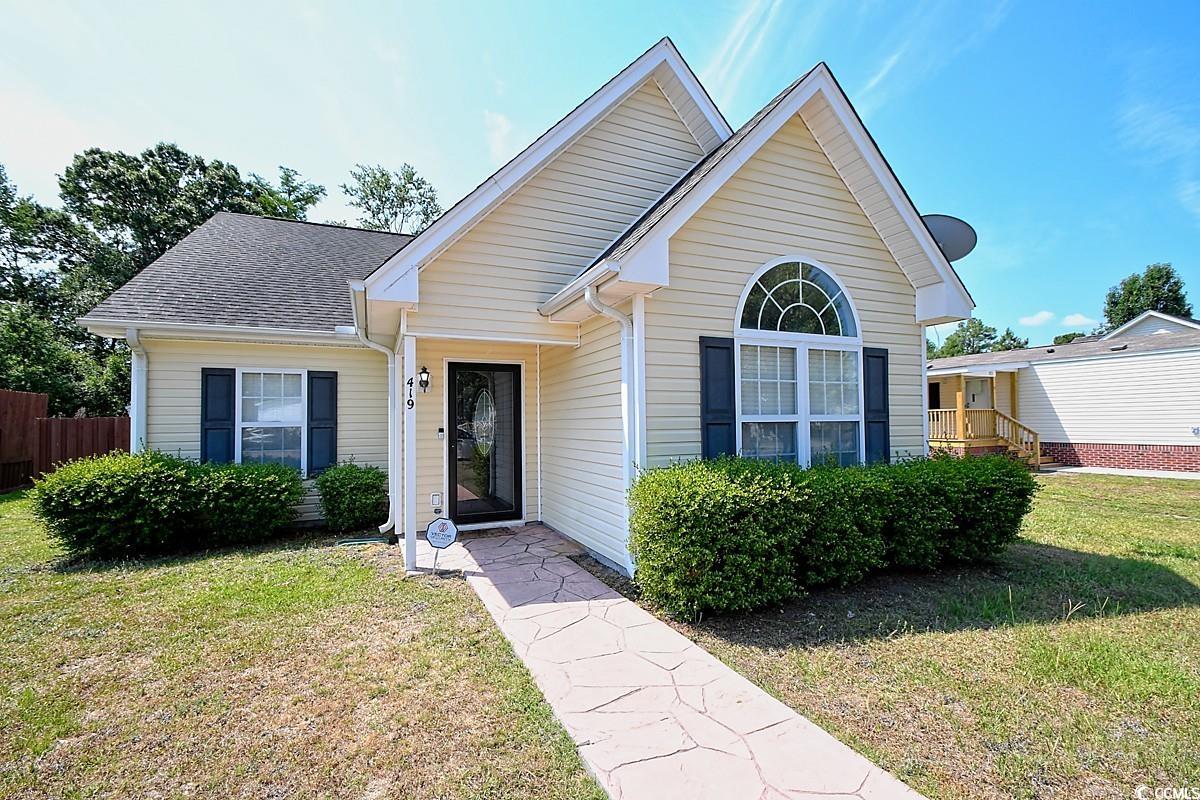
 MLS# 2414914
MLS# 2414914 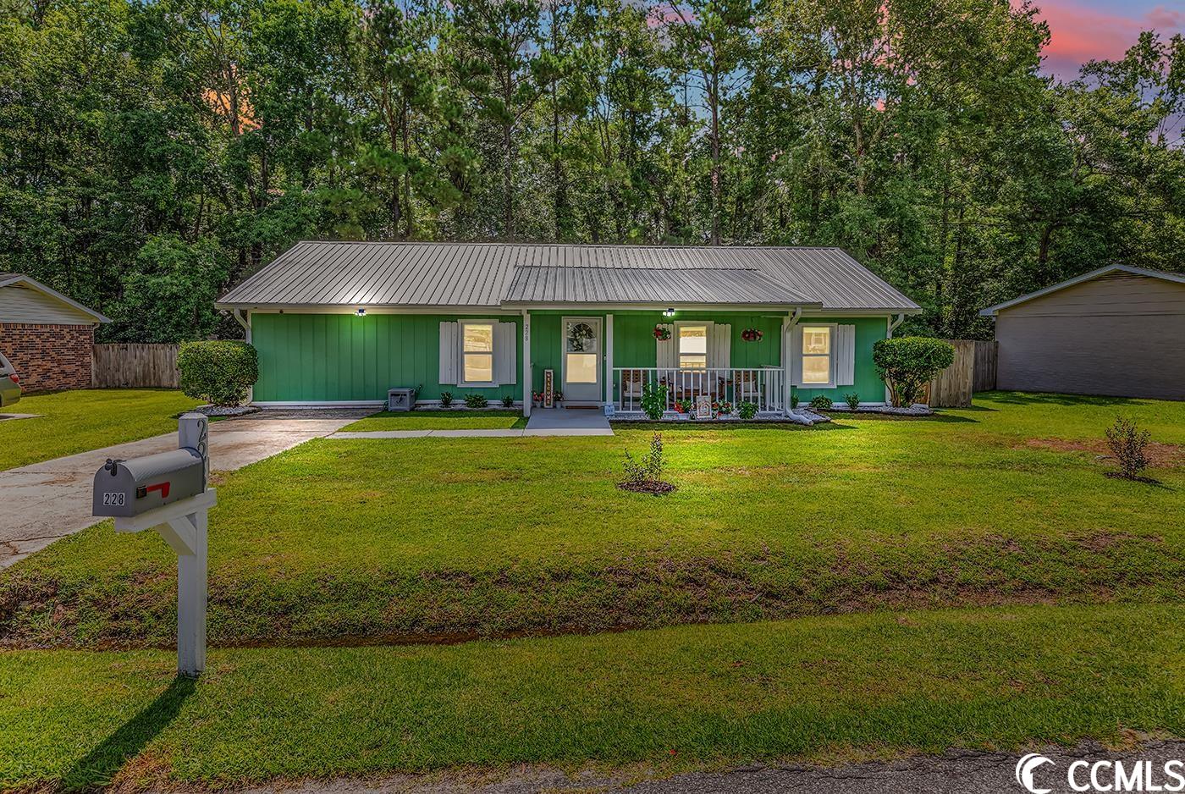
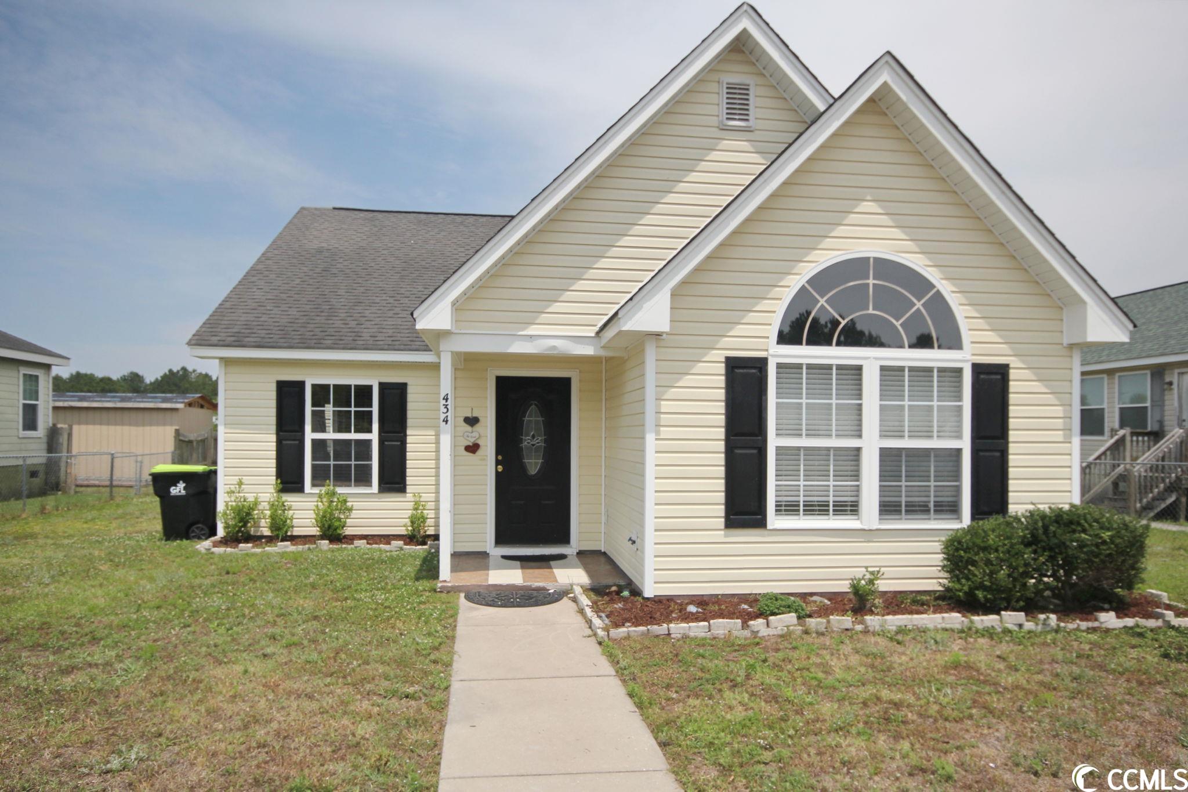
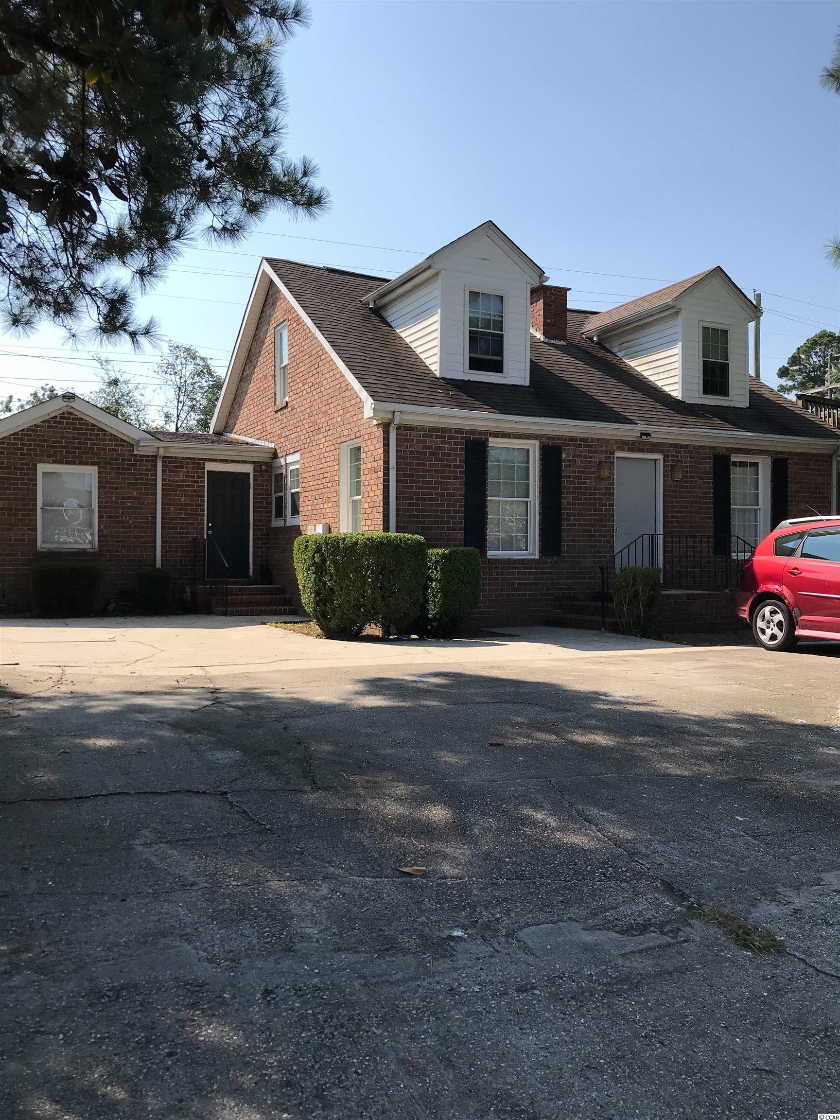
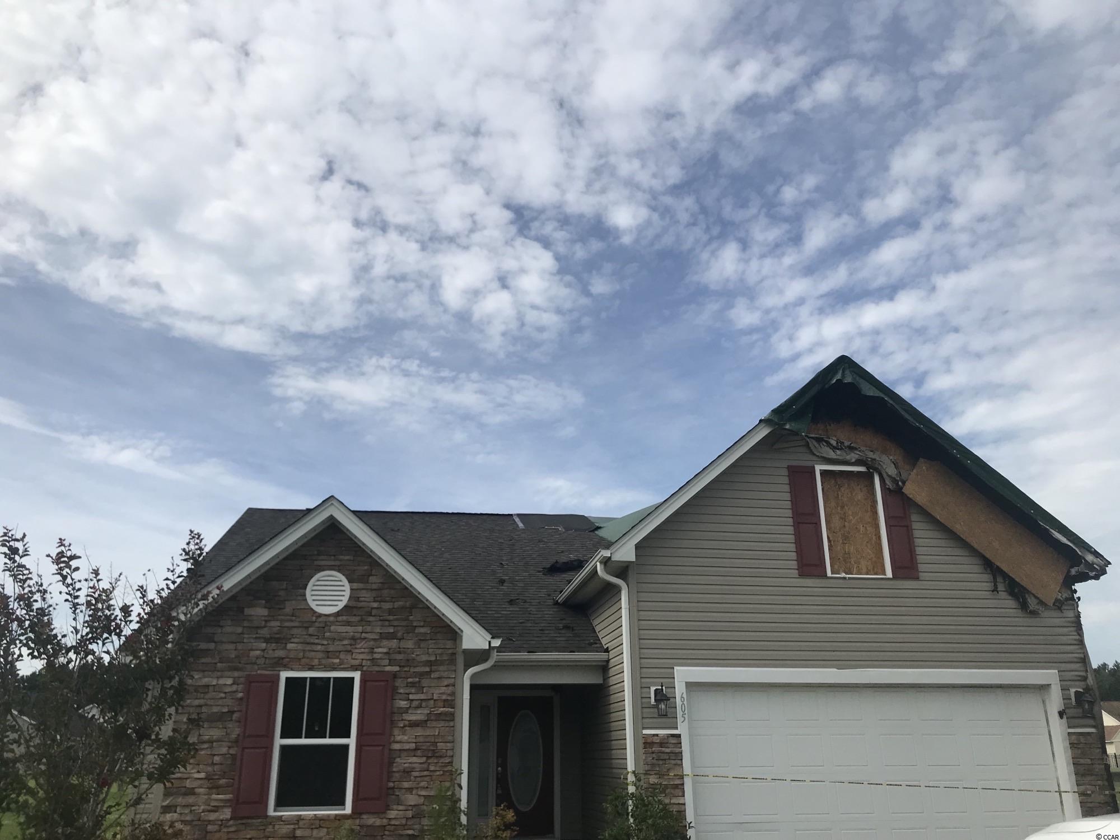
 Provided courtesy of © Copyright 2024 Coastal Carolinas Multiple Listing Service, Inc.®. Information Deemed Reliable but Not Guaranteed. © Copyright 2024 Coastal Carolinas Multiple Listing Service, Inc.® MLS. All rights reserved. Information is provided exclusively for consumers’ personal, non-commercial use,
that it may not be used for any purpose other than to identify prospective properties consumers may be interested in purchasing.
Images related to data from the MLS is the sole property of the MLS and not the responsibility of the owner of this website.
Provided courtesy of © Copyright 2024 Coastal Carolinas Multiple Listing Service, Inc.®. Information Deemed Reliable but Not Guaranteed. © Copyright 2024 Coastal Carolinas Multiple Listing Service, Inc.® MLS. All rights reserved. Information is provided exclusively for consumers’ personal, non-commercial use,
that it may not be used for any purpose other than to identify prospective properties consumers may be interested in purchasing.
Images related to data from the MLS is the sole property of the MLS and not the responsibility of the owner of this website.