Conway, SC 29526
- 3Beds
- 2Full Baths
- N/AHalf Baths
- 1,898SqFt
- 2015Year Built
- 0.58Acres
- MLS# 2113363
- Residential
- Detached
- Sold
- Approx Time on Market1 month, 15 days
- AreaConway Central Between 701 & Long Ave / North of 501
- CountyHorry
- SubdivisionRidgewood West
Overview
Walk in and see all the way to the lush back yard in this Ridgewood West customized home. A perfect setting for you next home in Conway. Large lot, just over a 1/2 acre with beautiful trees and pretty landscaping around the home. Sit in your sun room, dining room or out on the screened porch to capture this beauty. You will love the large kitchen with granite counters, loaded with cabinets, an eating counter, and check out the pantry. Master bedroom has double closets, and walk in shower and is separate from the 2nd and 3rd bedroom on the other side of the home. A few pocket doors were well placed to give extra room in master bath and in the laundry room too. Check out this home and you will see some upgrades like hand scraped engineered flooring in living, dining, halls, sun room and the double trey ceiling in living room with great lighting, to the customized pantry off the kitchen (room for a freezer and plumbed for a sink). Oh and the oversized cabinets in the kitchen, wainscot in dining room, raised vanities, comfort height toilets, and water softener too. You wont see the insulation in the garage or from the pictures you can't imagine how large the garage is either - it is a 3 bay garage with a 2 car door - great room for a shop or engineer a 3rd door and you have a 3 car garage. And that the HVAC was upgraded with a variable speed fan making it very efficient. Come out and see this very special home today.
Sale Info
Listing Date: 06-19-2021
Sold Date: 08-04-2021
Aprox Days on Market:
1 month(s), 15 day(s)
Listing Sold:
2 Year(s), 9 month(s), 0 day(s) ago
Asking Price: $300,000
Selling Price: $320,000
Price Difference:
Increase $20,000
Agriculture / Farm
Grazing Permits Blm: ,No,
Horse: No
Grazing Permits Forest Service: ,No,
Grazing Permits Private: ,No,
Irrigation Water Rights: ,No,
Farm Credit Service Incl: ,No,
Crops Included: ,No,
Association Fees / Info
Hoa Frequency: Annually
Hoa Fees: 34
Hoa: 1
Hoa Includes: AssociationManagement
Community Features: LongTermRentalAllowed
Assoc Amenities: OwnerAllowedMotorcycle, TenantAllowedMotorcycle
Bathroom Info
Total Baths: 2.00
Fullbaths: 2
Bedroom Info
Beds: 3
Building Info
New Construction: No
Levels: One
Year Built: 2015
Mobile Home Remains: ,No,
Zoning: R1
Style: Ranch
Construction Materials: Masonry, VinylSiding
Buyer Compensation
Exterior Features
Spa: No
Patio and Porch Features: RearPorch, FrontPorch, Patio, Porch, Screened
Foundation: Slab
Exterior Features: SprinklerIrrigation, Porch, Patio
Financial
Lease Renewal Option: ,No,
Garage / Parking
Parking Capacity: 10
Garage: Yes
Carport: No
Parking Type: Attached, TwoCarGarage, Garage, GarageDoorOpener
Open Parking: No
Attached Garage: Yes
Garage Spaces: 2
Green / Env Info
Interior Features
Fireplace: No
Laundry Features: WasherHookup
Furnished: Unfurnished
Interior Features: SplitBedrooms, BreakfastBar, BedroomonMainLevel, EntranceFoyer, SolidSurfaceCounters
Appliances: Dishwasher, Disposal, Microwave, Range, Refrigerator
Lot Info
Lease Considered: ,No,
Lease Assignable: ,No,
Acres: 0.58
Lot Size: 45x321x253x168
Land Lease: No
Lot Description: IrregularLot
Misc
Pool Private: No
Offer Compensation
Other School Info
Property Info
County: Horry
View: No
Senior Community: No
Stipulation of Sale: None
Property Sub Type Additional: Detached
Property Attached: No
Security Features: SmokeDetectors
Disclosures: CovenantsRestrictionsDisclosure,SellerDisclosure
Rent Control: No
Construction: Resale
Room Info
Basement: ,No,
Sold Info
Sold Date: 2021-08-04T00:00:00
Sqft Info
Building Sqft: 2727
Living Area Source: Estimated
Sqft: 1898
Tax Info
Unit Info
Utilities / Hvac
Heating: Central, Electric
Cooling: CentralAir
Electric On Property: No
Cooling: Yes
Utilities Available: CableAvailable, ElectricityAvailable, PhoneAvailable, SewerAvailable, UndergroundUtilities, WaterAvailable
Heating: Yes
Water Source: Public
Waterfront / Water
Waterfront: No
Directions
From Conway - Hwy 701 turn onto Hwy 65 then right onto Hwy 813, go past intersection with Long Ave. Ext, entrance ahead on right. From Hwy 22 - Exit at Hwy 701, left on 701, then 3rd left onto Long Ave. Ext., continue on Long Ave. Ext. (cross Hwy 65), then left onto Hwy 813/Collins-Jollie Rd. entrance ahead on right.Courtesy of Re/max Southern Shores Nmb - Cell: 843-424-8559
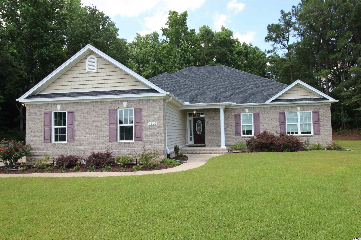
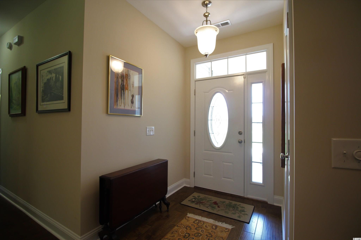
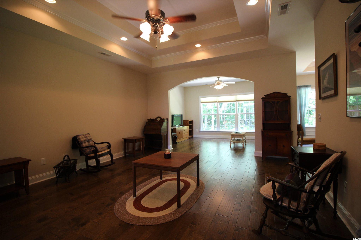
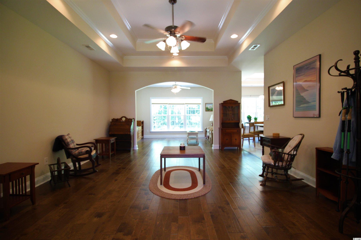
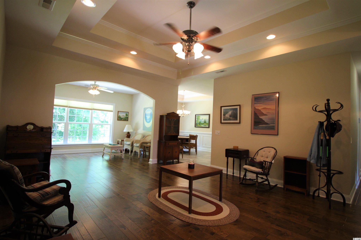
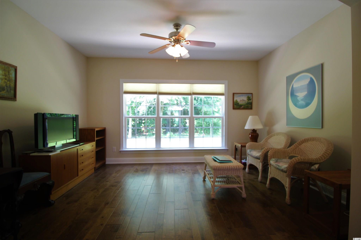
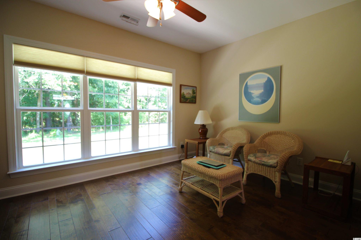
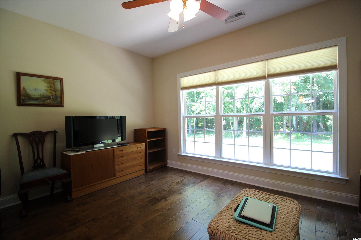
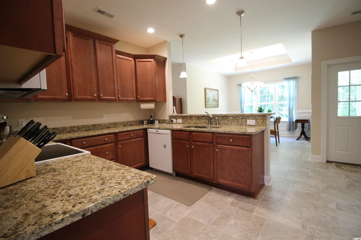
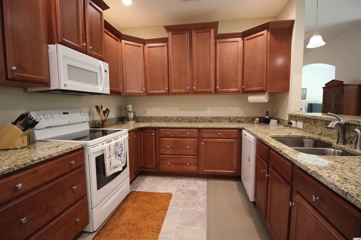
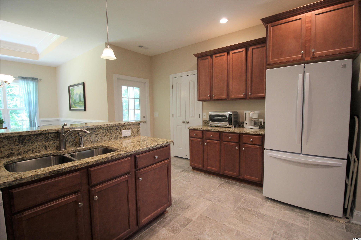
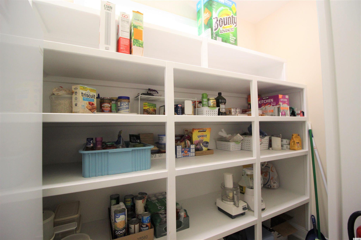
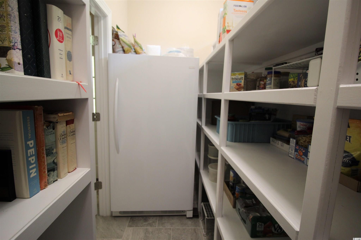
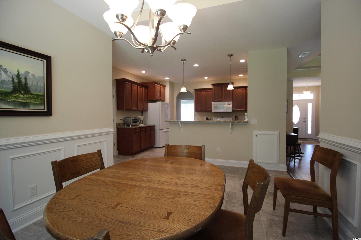
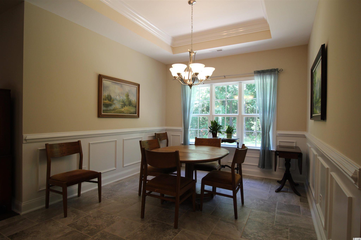
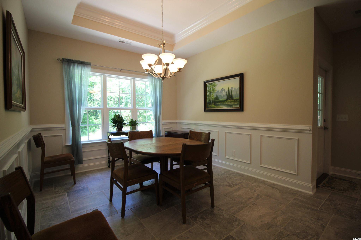
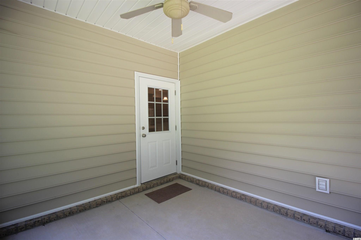
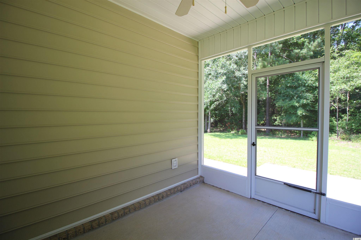
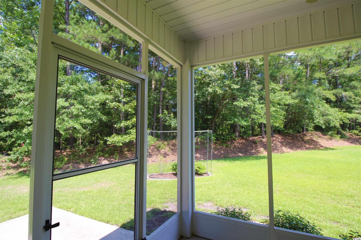
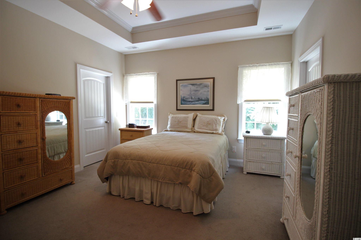
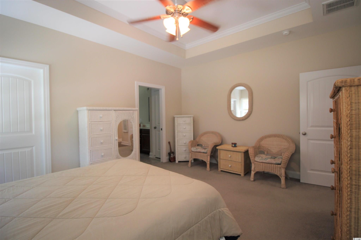
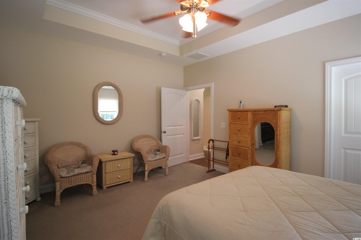
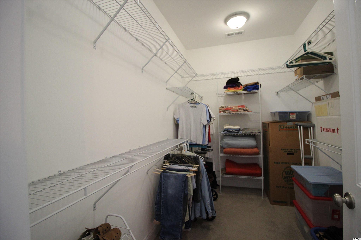
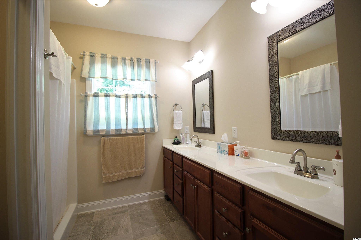
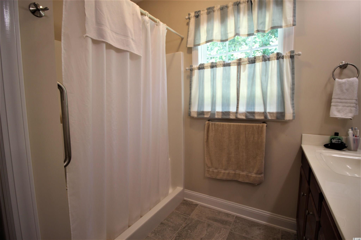
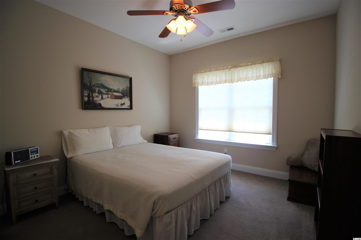
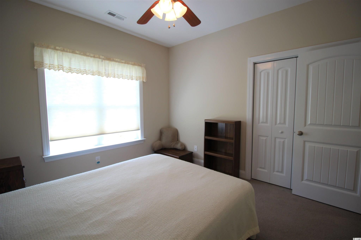
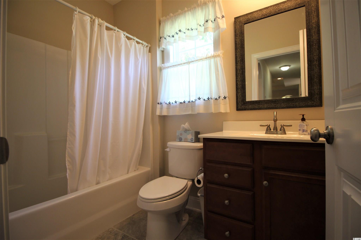
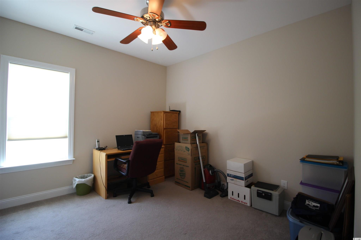
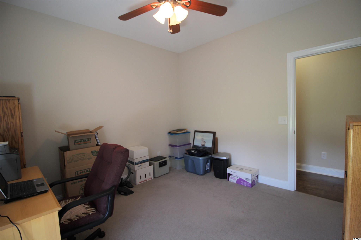
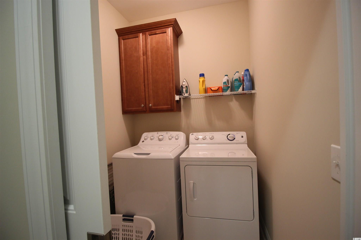
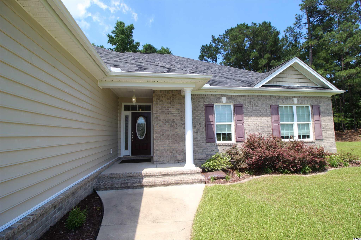
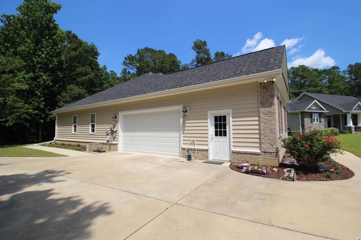
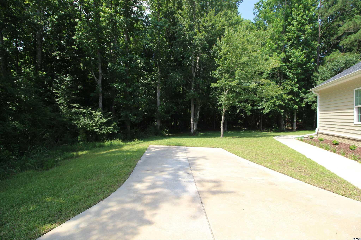
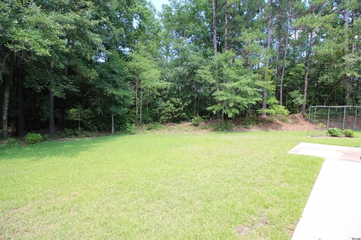
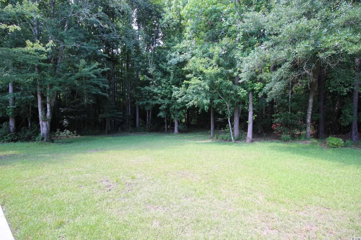
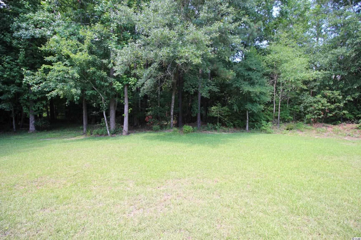
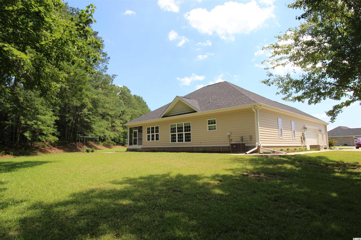
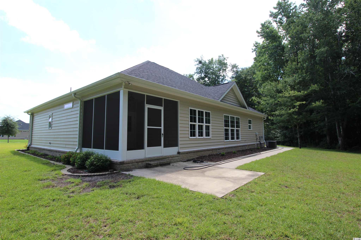
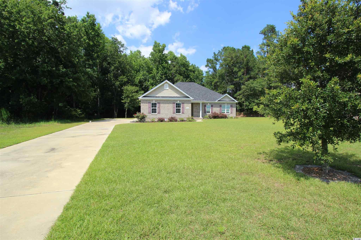
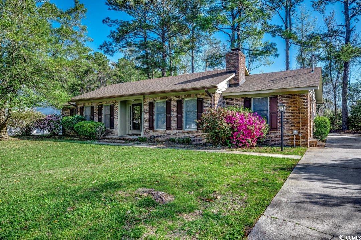
 MLS# 2407085
MLS# 2407085 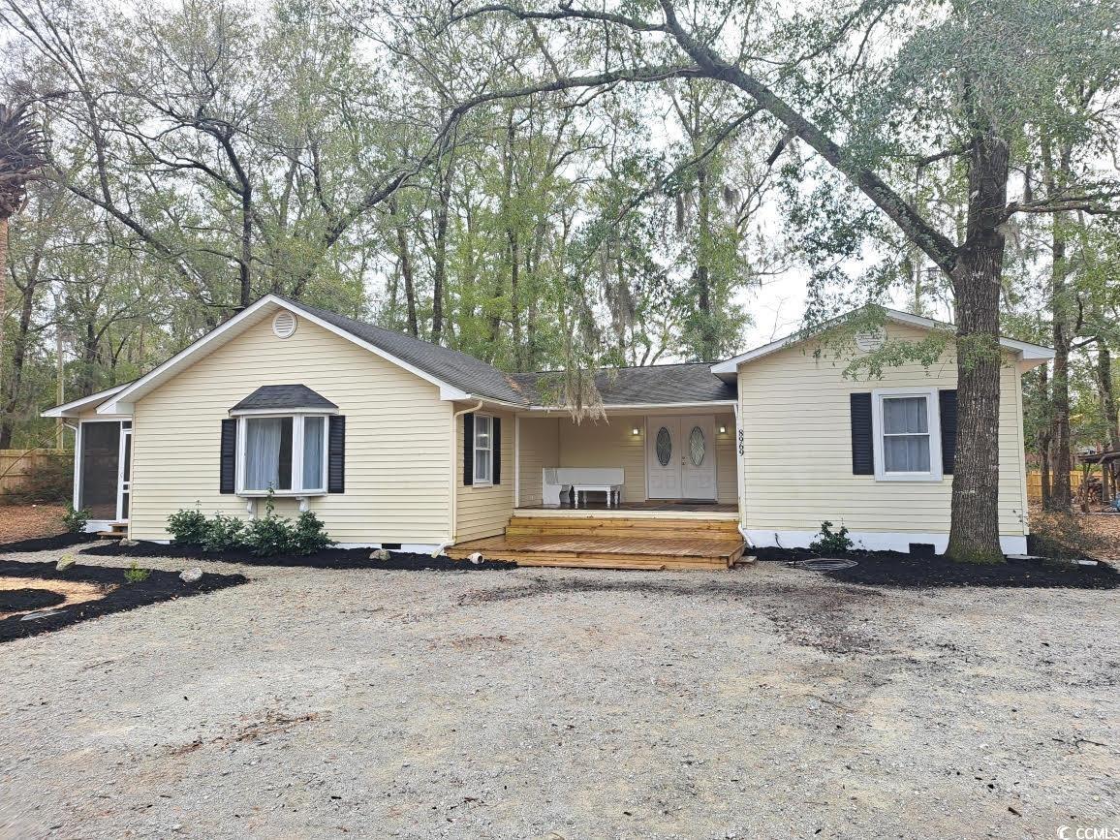
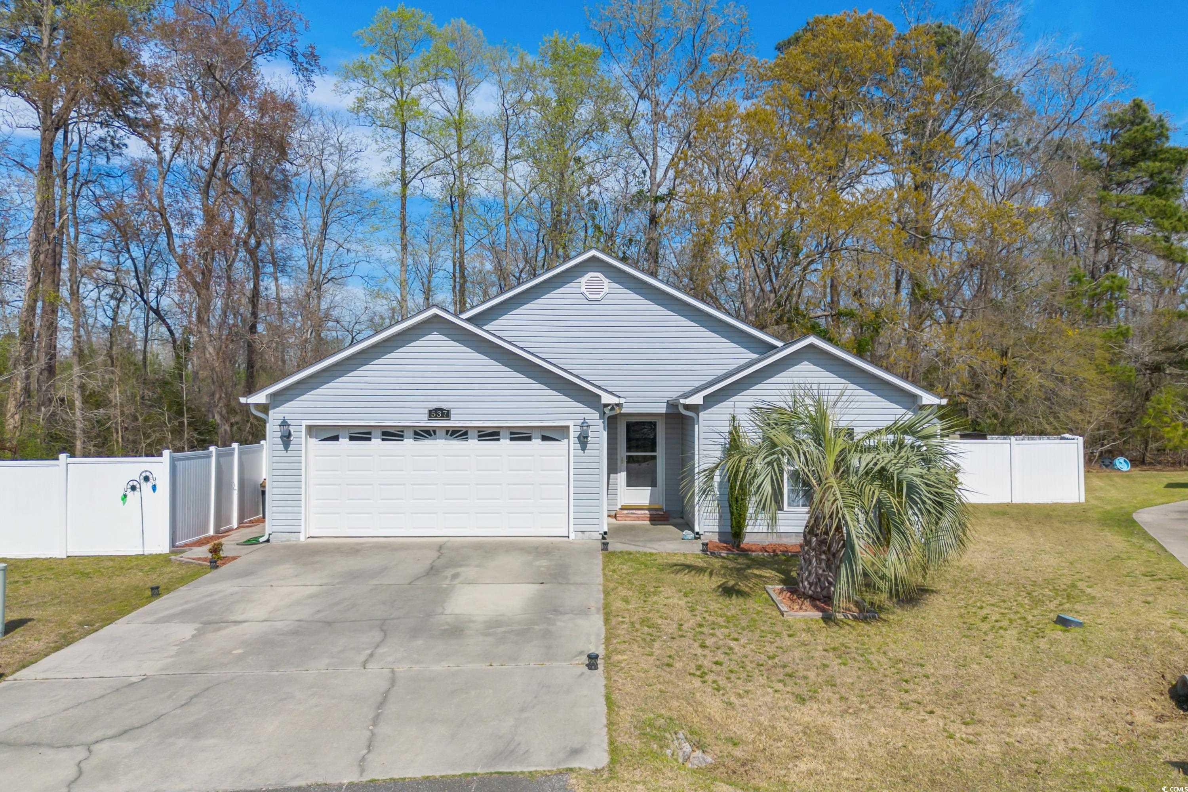
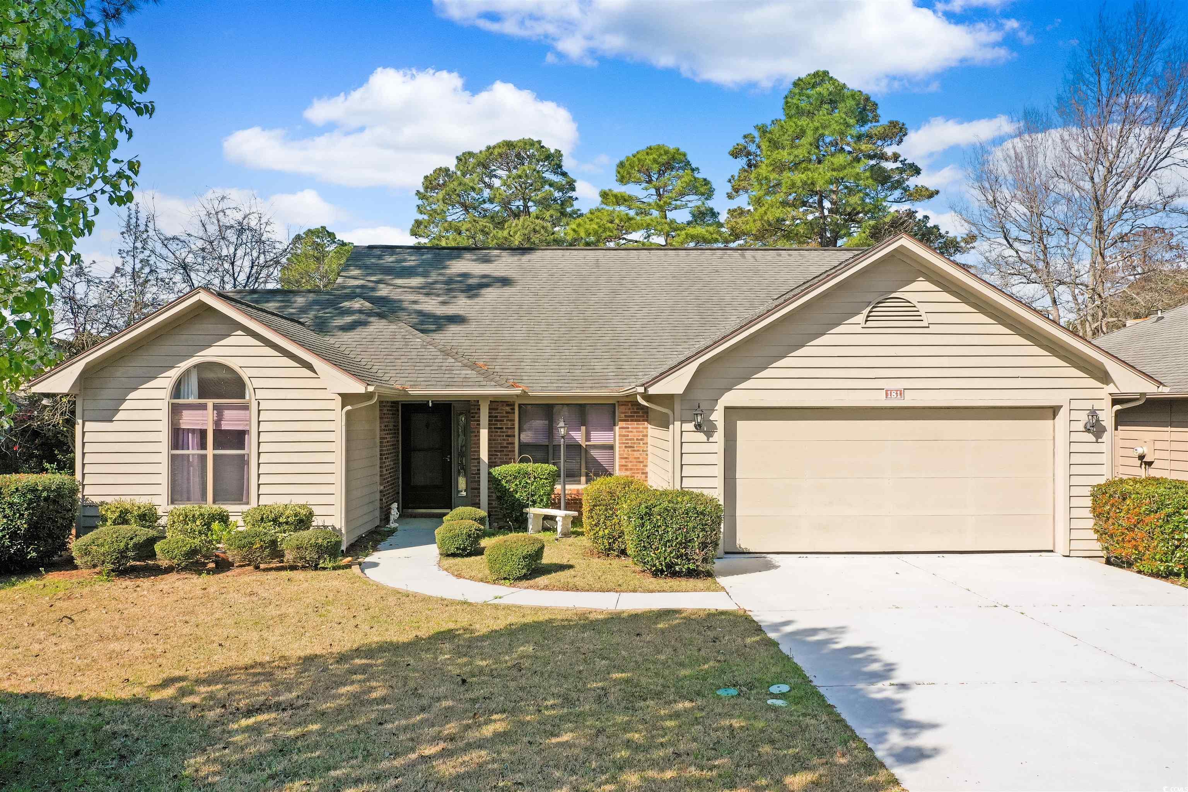
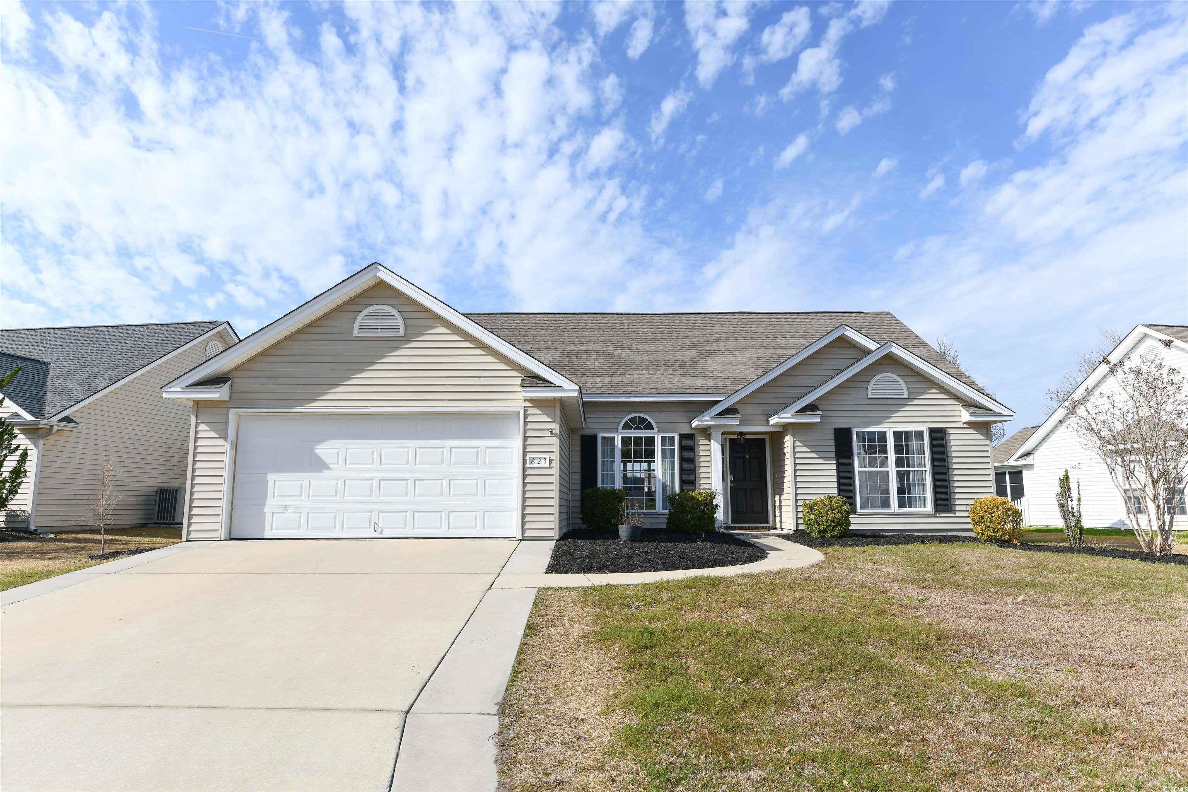
 Provided courtesy of © Copyright 2024 Coastal Carolinas Multiple Listing Service, Inc.®. Information Deemed Reliable but Not Guaranteed. © Copyright 2024 Coastal Carolinas Multiple Listing Service, Inc.® MLS. All rights reserved. Information is provided exclusively for consumers’ personal, non-commercial use,
that it may not be used for any purpose other than to identify prospective properties consumers may be interested in purchasing.
Images related to data from the MLS is the sole property of the MLS and not the responsibility of the owner of this website.
Provided courtesy of © Copyright 2024 Coastal Carolinas Multiple Listing Service, Inc.®. Information Deemed Reliable but Not Guaranteed. © Copyright 2024 Coastal Carolinas Multiple Listing Service, Inc.® MLS. All rights reserved. Information is provided exclusively for consumers’ personal, non-commercial use,
that it may not be used for any purpose other than to identify prospective properties consumers may be interested in purchasing.
Images related to data from the MLS is the sole property of the MLS and not the responsibility of the owner of this website.