Myrtle Beach, SC 29588
- 4Beds
- 2Full Baths
- 1Half Baths
- 2,422SqFt
- 2012Year Built
- 0.65Acres
- MLS# 2312218
- Residential
- Detached
- Sold
- Approx Time on Market2 months, 22 days
- AreaMyrtle Beach Area--South of 501 Between West Ferry & Burcale
- CountyHorry
- Subdivision Hunt Club At Hunters Ridge Plantation
Overview
Nestled within the prestigious gated community of The Hunt Club at Hunters Ridge, this exceptional single-family home embodies the perfect blend of charm, tranquility, and modern comfort. Situated on a serene cul de sac, this remarkable property boasts a large lot adorned with a picturesque pond and a bridge to the secluded storage shed. With its charming farmhouse colonial architecture and a thoughtfully designed floor plan, this home offers a truly luxurious living experience. Highlighting a first-floor master suite, three additional spacious bedrooms, 2 and a half bathrooms, this residence sets a new standard for gracious living. As you approach the home, you are greeted by its striking curb appeal. The farmhouse colonial design, characterized by its timeless charm, combines classic architectural elements with a modern aesthetic. The meticulously manicured landscaping enhances the allure of the property, leading you to the inviting front porch where you can envision enjoying a morning coffee or relaxing with a book. The expansive lot surrounding the home provides ample space for outdoor activities and entertaining. A delightful pond adds a touch of serenity, offering a tranquil oasis within the private confines of the property. Additionally, a well-maintained storage shed provides convenient storage space for tools, equipment, and outdoor essentials. Stepping inside the home, you are welcomed by an atmosphere of warmth with the thoughtfully designed floor plan that maximizes both privacy and functionality, catering to the needs of a modern family. The main level features an open concept layout, seamlessly connecting the living, dining, and kitchen areas. The well-appointed kitchen is a chef's delight, featuring high-end stainless steel appliances, custom cabinetry, and granite countertops. The dining area is perfect for both intimate family meals and large gatherings. The charm of the barn doors and farmhouse accents in the main living space will not go unnoticed especially the closet that was converted into a cozy workspace. The highlight of this remarkable home is the luxurious first-floor master suite, offering an unparalleled retreat for homeowners seeking ultimate comfort and convenience. The master bedroom is generously sized and features large windows overlooking the serene backyard and pond. The en-suite bathroom is a spa-like sanctuary, complete with a soaking whirlpool tub, a separate glass-enclosed shower and a double vanity. The allure of this home extends beyond its interior. The backyard is a private paradise, ideal for outdoor entertainment and relaxation. The spacious enclosed patio provides an excellent space for al fresco dining, summer barbecues, or simply enjoying the beautiful natural private surroundings. You will not want to miss this opportunity. Please call your agent today to schedule a private showing.
Sale Info
Listing Date: 06-21-2023
Sold Date: 09-13-2023
Aprox Days on Market:
2 month(s), 22 day(s)
Listing Sold:
1 Year(s), 1 month(s), 20 day(s) ago
Asking Price: $449,900
Selling Price: $440,000
Price Difference:
Reduced By $4,900
Agriculture / Farm
Grazing Permits Blm: ,No,
Horse: No
Grazing Permits Forest Service: ,No,
Grazing Permits Private: ,No,
Irrigation Water Rights: ,No,
Farm Credit Service Incl: ,No,
Crops Included: ,No,
Association Fees / Info
Hoa Frequency: Quarterly
Hoa Fees: 73
Hoa: 1
Hoa Includes: AssociationManagement, CommonAreas, Pools
Community Features: Clubhouse, GolfCartsOK, Gated, RecreationArea, LongTermRentalAllowed, Pool
Assoc Amenities: Clubhouse, Gated, OwnerAllowedGolfCart, OwnerAllowedMotorcycle, PetRestrictions
Bathroom Info
Total Baths: 3.00
Halfbaths: 1
Fullbaths: 2
Bedroom Info
Beds: 4
Building Info
New Construction: No
Levels: Two
Year Built: 2012
Mobile Home Remains: ,No,
Zoning: Res
Style: Colonial
Construction Materials: BrickVeneer, VinylSiding
Buyer Compensation
Exterior Features
Spa: No
Patio and Porch Features: Patio, Porch, Screened
Pool Features: Community, OutdoorPool
Foundation: Slab
Exterior Features: Fence, SprinklerIrrigation, Patio, Storage
Financial
Lease Renewal Option: ,No,
Garage / Parking
Parking Capacity: 6
Garage: Yes
Carport: No
Parking Type: Attached, TwoCarGarage, Garage, GarageDoorOpener
Open Parking: No
Attached Garage: Yes
Garage Spaces: 2
Green / Env Info
Green Energy Efficient: Doors, Windows
Interior Features
Floor Cover: Carpet, Laminate, Tile, Wood
Door Features: InsulatedDoors
Fireplace: Yes
Laundry Features: WasherHookup
Furnished: Unfurnished
Interior Features: Attic, Fireplace, PermanentAtticStairs, SplitBedrooms, WindowTreatments, BedroomonMainLevel, EntranceFoyer, StainlessSteelAppliances, SolidSurfaceCounters, Workshop
Appliances: Dishwasher, Disposal, Microwave, Range, Refrigerator, Dryer, Washer
Lot Info
Lease Considered: ,No,
Lease Assignable: ,No,
Acres: 0.65
Lot Size: 34x289x21x217x203
Land Lease: No
Lot Description: CulDeSac, IrregularLot, LakeFront, OutsideCityLimits, Pond
Misc
Pool Private: No
Pets Allowed: OwnerOnly, Yes
Offer Compensation
Other School Info
Property Info
County: Horry
View: No
Senior Community: No
Stipulation of Sale: None
Property Sub Type Additional: Detached
Property Attached: No
Security Features: GatedCommunity, SmokeDetectors
Disclosures: CovenantsRestrictionsDisclosure,SellerDisclosure
Rent Control: No
Construction: Resale
Room Info
Basement: ,No,
Sold Info
Sold Date: 2023-09-13T00:00:00
Sqft Info
Building Sqft: 2801
Living Area Source: PublicRecords
Sqft: 2422
Tax Info
Unit Info
Utilities / Hvac
Heating: Central, Electric
Cooling: CentralAir
Electric On Property: No
Cooling: Yes
Utilities Available: CableAvailable, ElectricityAvailable, PhoneAvailable, SewerAvailable, UndergroundUtilities, WaterAvailable
Heating: Yes
Water Source: Public
Waterfront / Water
Waterfront: Yes
Waterfront Features: Pond
Schools
Elem: Forestbrook Elementary School
Middle: Forestbrook Middle School
High: Socastee High School
Courtesy of Brg Real Estate
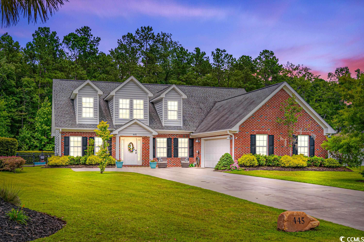
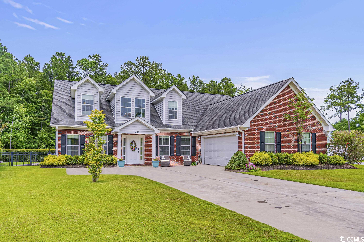
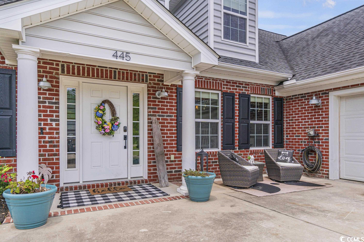
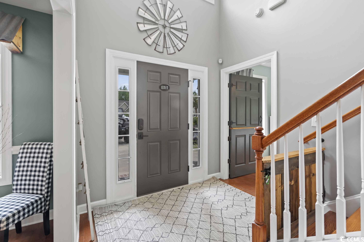
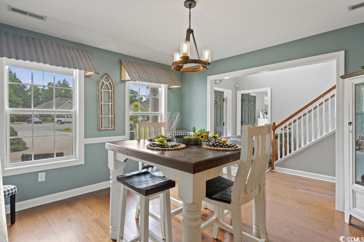
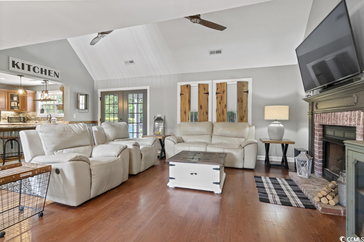
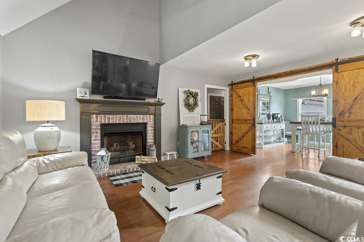
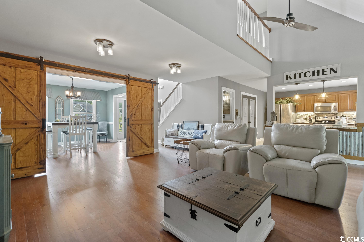
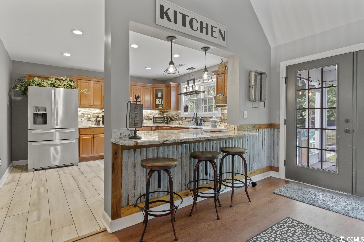
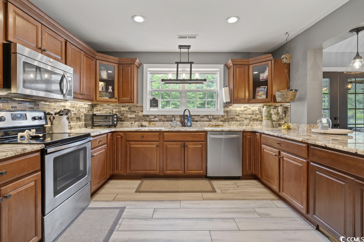
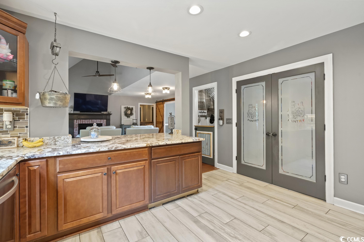
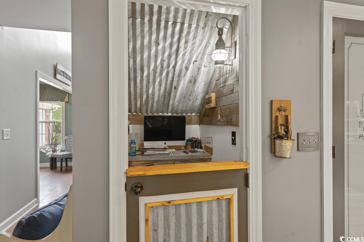
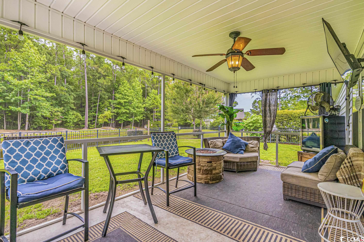
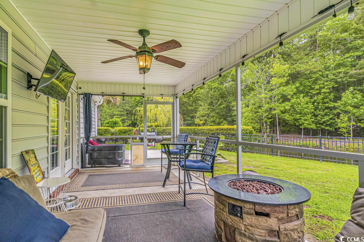
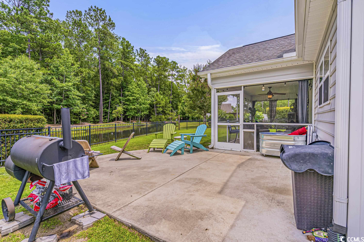
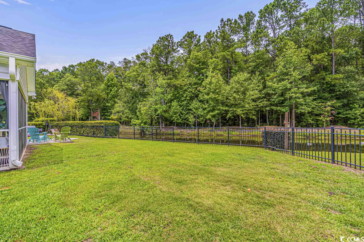
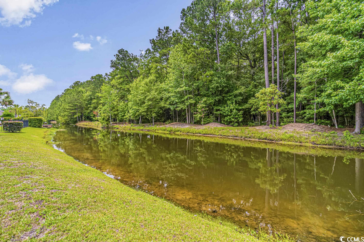
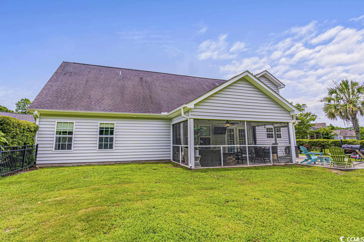
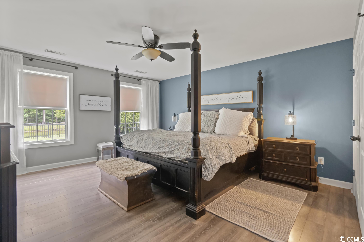
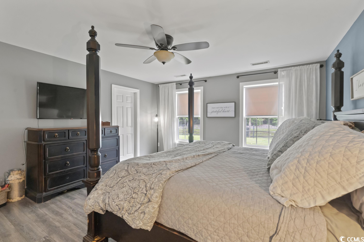
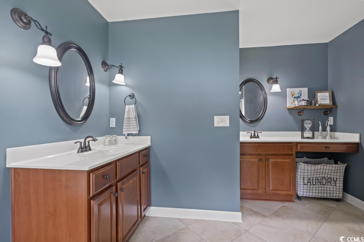
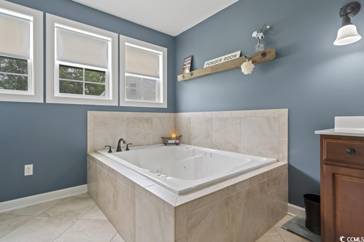
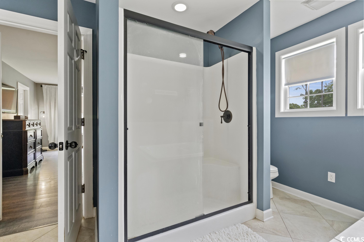
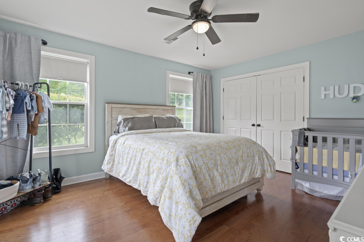
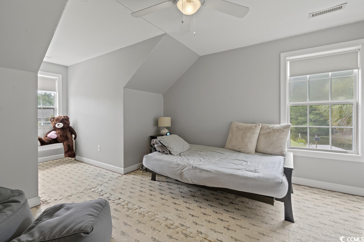
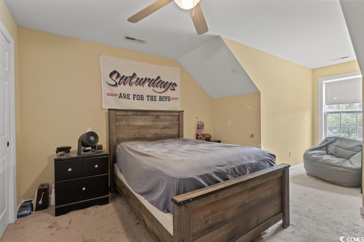
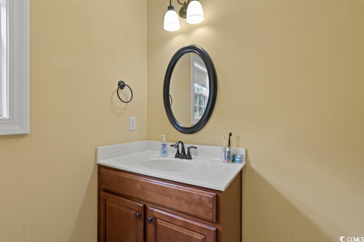
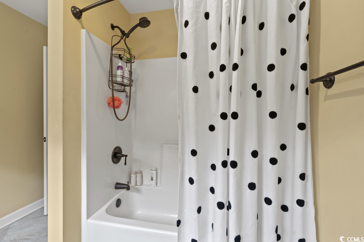
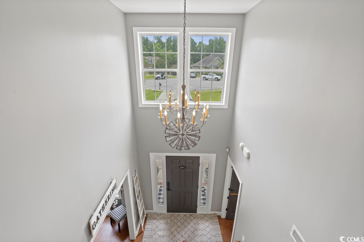
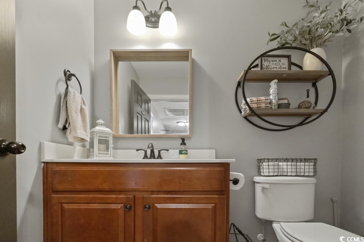
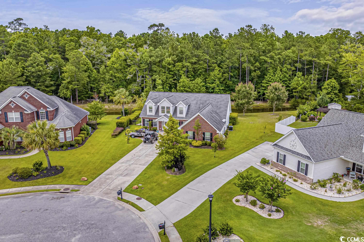
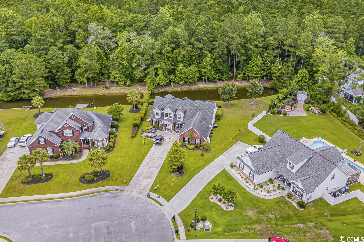
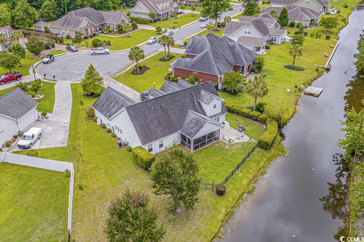
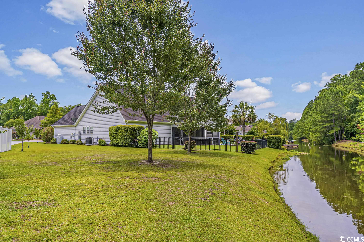
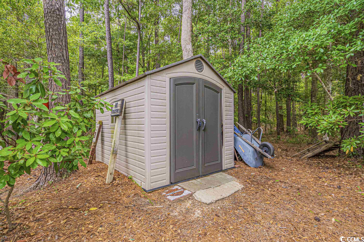
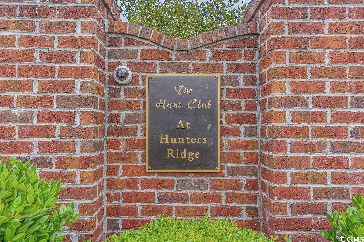
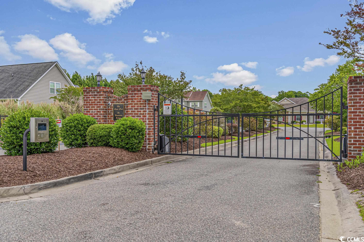
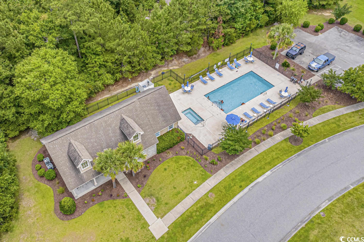
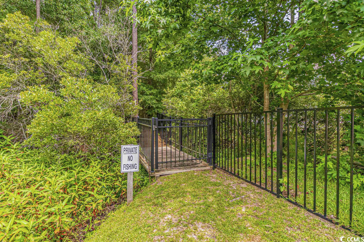
 Company 1
Company 1
 Company 2
Company 2
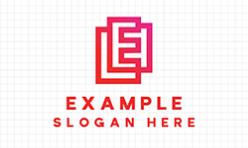 Company 1
Company 1

 MLS# 922424
MLS# 922424 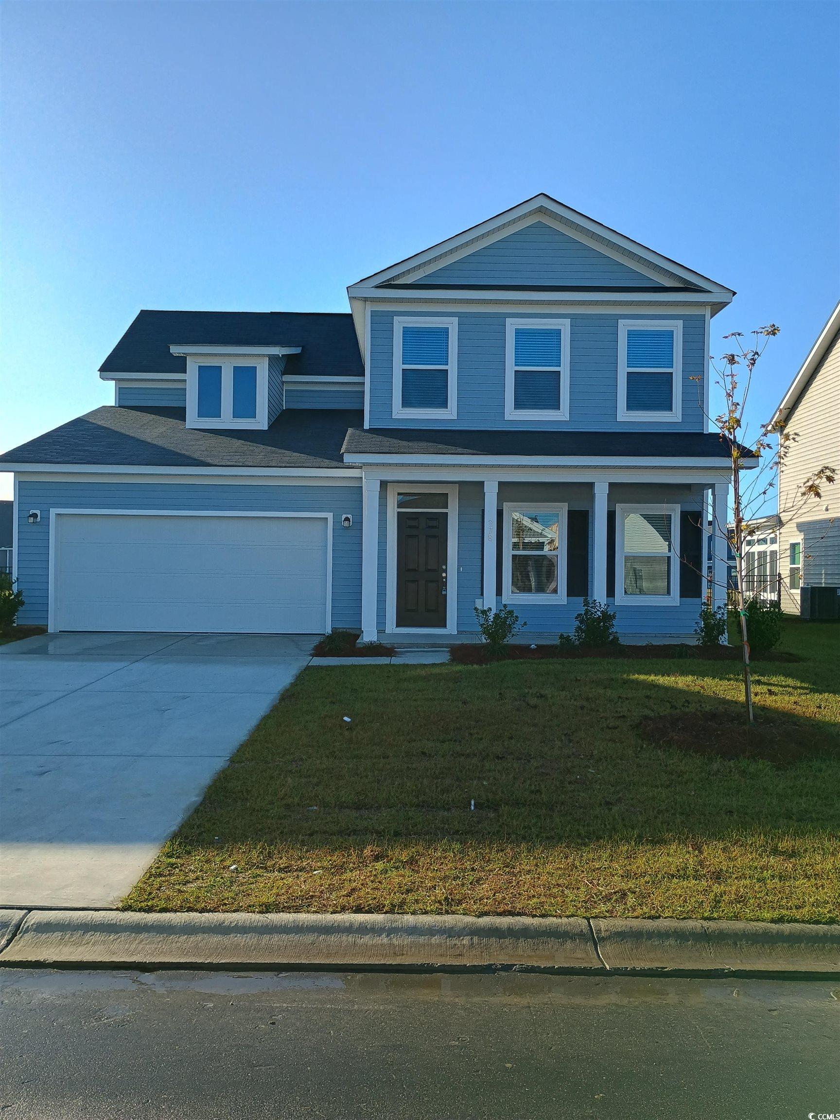
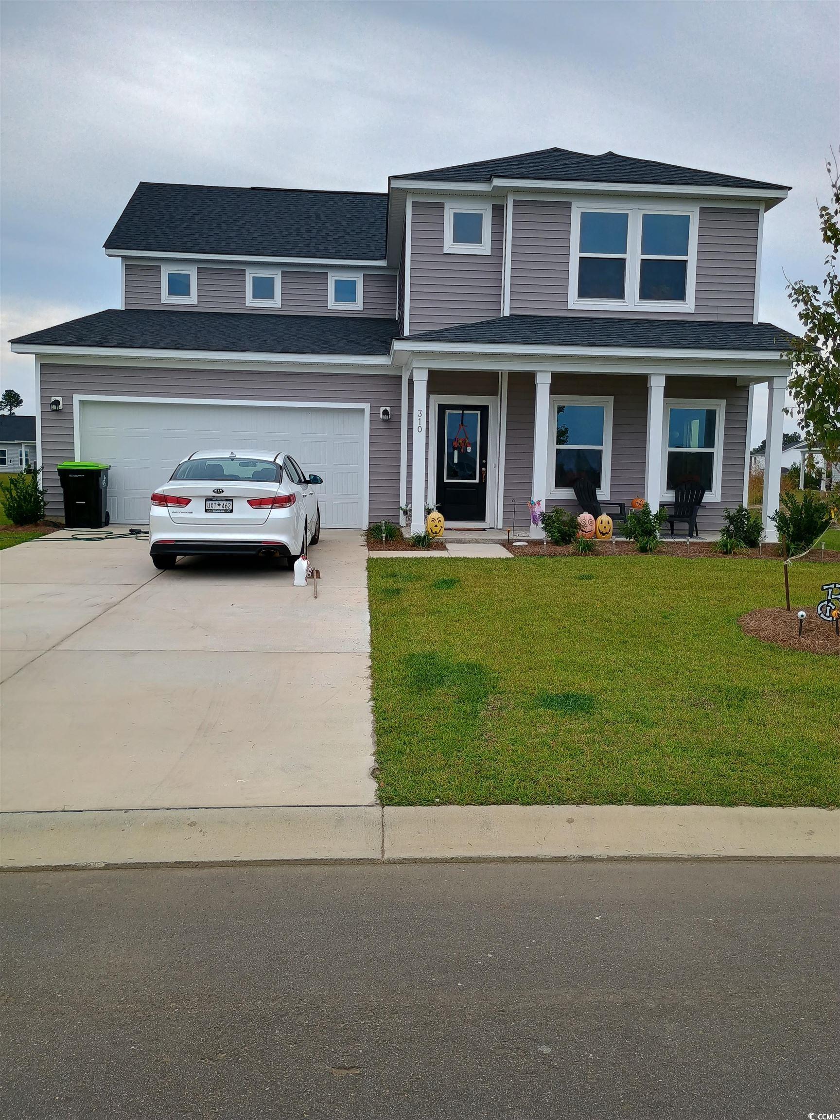
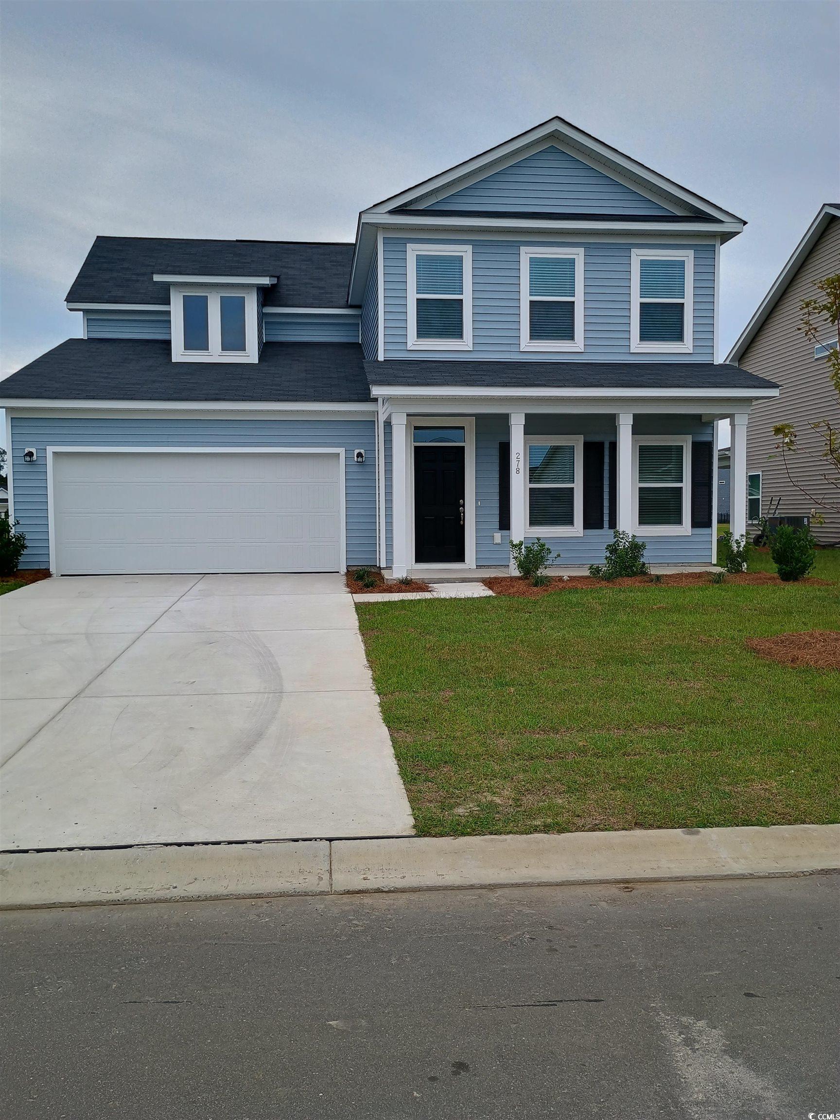
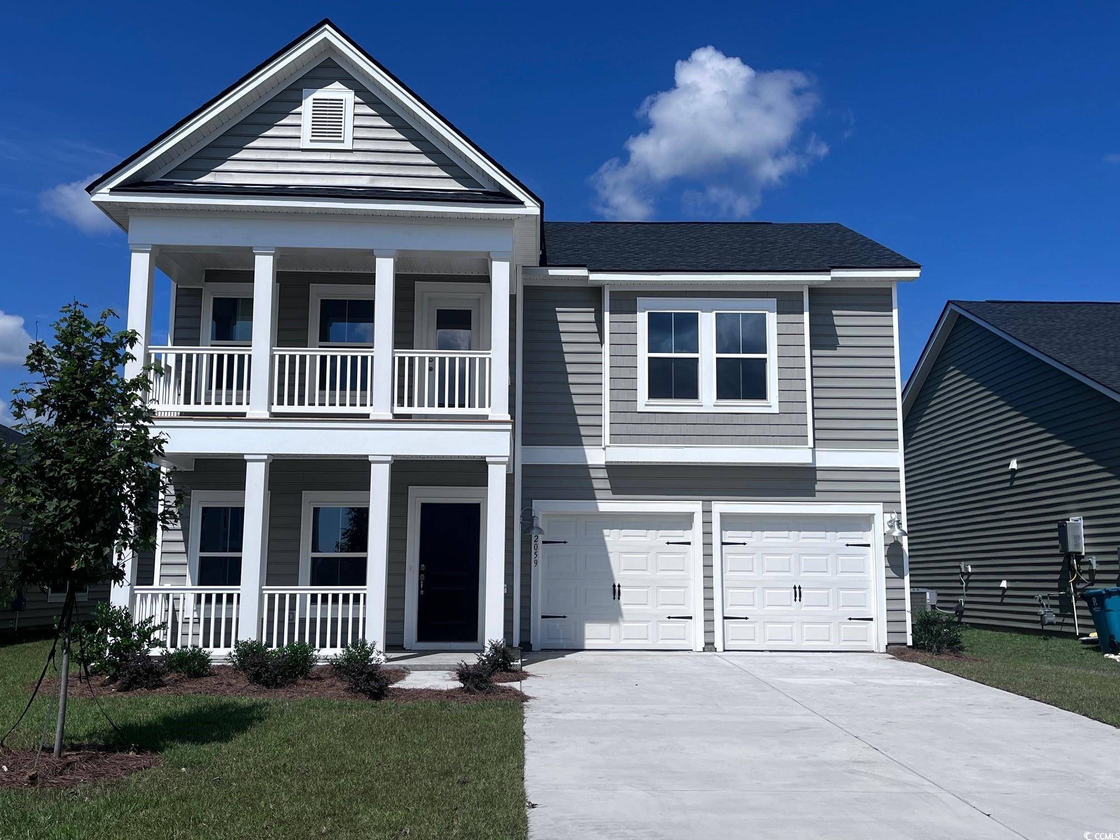
 Provided courtesy of © Copyright 2024 Coastal Carolinas Multiple Listing Service, Inc.®. Information Deemed Reliable but Not Guaranteed. © Copyright 2024 Coastal Carolinas Multiple Listing Service, Inc.® MLS. All rights reserved. Information is provided exclusively for consumers’ personal, non-commercial use,
that it may not be used for any purpose other than to identify prospective properties consumers may be interested in purchasing.
Images related to data from the MLS is the sole property of the MLS and not the responsibility of the owner of this website.
Provided courtesy of © Copyright 2024 Coastal Carolinas Multiple Listing Service, Inc.®. Information Deemed Reliable but Not Guaranteed. © Copyright 2024 Coastal Carolinas Multiple Listing Service, Inc.® MLS. All rights reserved. Information is provided exclusively for consumers’ personal, non-commercial use,
that it may not be used for any purpose other than to identify prospective properties consumers may be interested in purchasing.
Images related to data from the MLS is the sole property of the MLS and not the responsibility of the owner of this website.