Pawleys Island, SC 29585
- 4Beds
- 3Full Baths
- 1Half Baths
- 2,180SqFt
- 1993Year Built
- 0.31Acres
- MLS# 2420503
- Residential
- Detached
- Active
- Approx Time on Market2 months, 4 days
- AreaPawleys Island Area
- CountyGeorgetown
- Subdivision Hagley Estates
Overview
Welcome to 466 Bannockburn Dr., where comfort meets convenience in the sought-after Hagley Estates neighborhood. This well maintained 4-bedroom, 3.5-bathroom home, spanning 2,180 heated square feet, is the perfect blend of style and functionality, designed with today's homeowner in mind. As you step inside, you'll be greeted by fresh, neutral paint that enhances the bright and airy feel throughout the house. Two spacious living rooms provide ample space for relaxation and entertainment, making it ideal for both quiet family nights and lively gatherings with friends. The updated kitchen, complete with modern finishes, offer ample space to whip up your favorite recipe or a feast for the holidays. The master suite is a true retreat with its recently renovated bathroom, featuring dual sinks and a large, luxurious shower. A dedicated laundry room adds to the home's convenience, keeping everyday chores tucked away yet easily accessible. Step outside and enjoy the freshly painted exterior and a spacious side deck, perfect for outdoor dining or simply relaxing with a good book. The property also boasts extra parking for your boat or RV, catering to those who love adventure and the outdoors. Situated just 0.6 miles from the neighborhood boat ramp, this home is a haven for boating enthusiasts. Plus, with Pawleys Island's charming shops and fine dining just minutes away, and the historic charm of Charleston only 70 miles down the road, you'll have the best of both tranquility and excitement at your fingertips. The attractions of Myrtle Beach are also a short 25-mile drive, making day trips a breeze. Whether youre looking for a serene place to call home or a launchpad for your adventures, this property has it all.
Agriculture / Farm
Grazing Permits Blm: ,No,
Horse: No
Grazing Permits Forest Service: ,No,
Grazing Permits Private: ,No,
Irrigation Water Rights: ,No,
Farm Credit Service Incl: ,No,
Crops Included: ,No,
Association Fees / Info
Hoa Frequency: Monthly
Hoa: No
Community Features: BoatFacilities, GolfCartsOk
Assoc Amenities: BoatRamp, OwnerAllowedGolfCart, OwnerAllowedMotorcycle, PetRestrictions
Bathroom Info
Total Baths: 4.00
Halfbaths: 1
Fullbaths: 3
Bedroom Info
Beds: 4
Building Info
New Construction: No
Levels: Two
Year Built: 1993
Mobile Home Remains: ,No,
Zoning: Res
Style: Contemporary
Buyer Compensation
Exterior Features
Spa: No
Patio and Porch Features: Deck, FrontPorch
Foundation: Crawlspace, Slab
Exterior Features: Deck, Fence, Storage
Financial
Lease Renewal Option: ,No,
Garage / Parking
Parking Capacity: 4
Garage: Yes
Carport: No
Parking Type: Detached, Garage, OneCarGarage, Boat
Open Parking: No
Attached Garage: No
Garage Spaces: 1
Green / Env Info
Interior Features
Floor Cover: LuxuryVinyl, LuxuryVinylPlank
Fireplace: Yes
Laundry Features: WasherHookup
Furnished: Unfurnished
Interior Features: Fireplace, BedroomOnMainLevel, EntranceFoyer, StainlessSteelAppliances, SolidSurfaceCounters
Appliances: Dishwasher, Freezer, Microwave, Range, Refrigerator, Dryer, Washer
Lot Info
Lease Considered: ,No,
Lease Assignable: ,No,
Acres: 0.31
Land Lease: No
Lot Description: IrregularLot
Misc
Pool Private: No
Pets Allowed: OwnerOnly, Yes
Offer Compensation
Other School Info
Property Info
County: Georgetown
View: No
Senior Community: No
Stipulation of Sale: None
Habitable Residence: ,No,
Property Sub Type Additional: Detached
Property Attached: No
Security Features: SmokeDetectors
Disclosures: SellerDisclosure
Rent Control: No
Construction: Resale
Room Info
Basement: ,No,
Basement: CrawlSpace
Sold Info
Sqft Info
Building Sqft: 2888
Living Area Source: PublicRecords
Sqft: 2180
Tax Info
Unit Info
Utilities / Hvac
Heating: Central, Electric
Cooling: CentralAir
Electric On Property: No
Cooling: Yes
Utilities Available: CableAvailable, ElectricityAvailable, PhoneAvailable, SewerAvailable, WaterAvailable
Heating: Yes
Water Source: Public
Waterfront / Water
Waterfront: No
Courtesy of The Litchfield Company Re - Cell: 843-979-5380
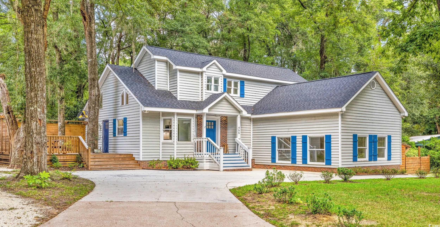
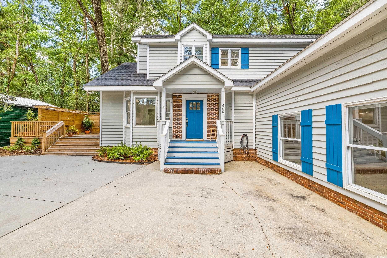
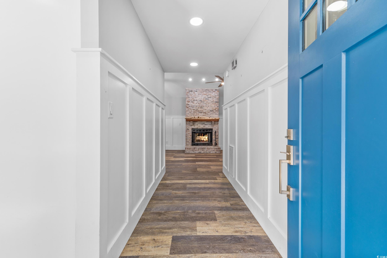
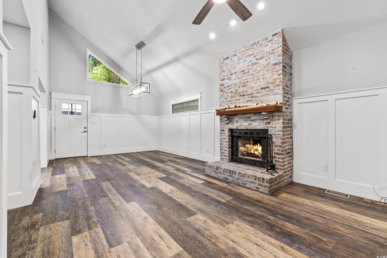
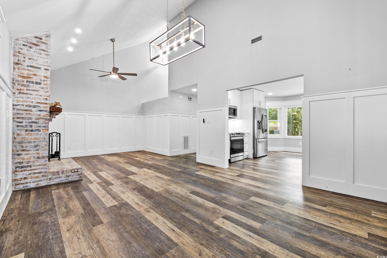
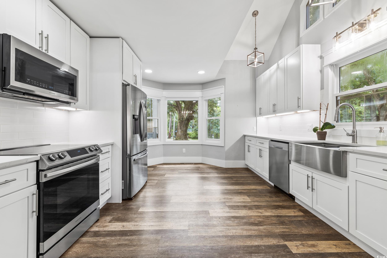
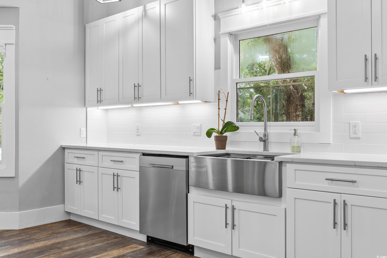
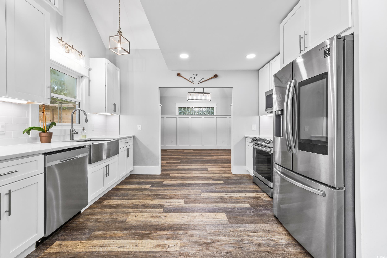
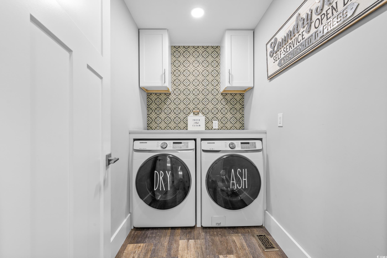
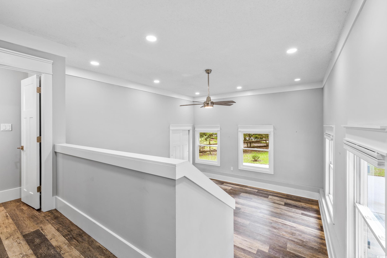
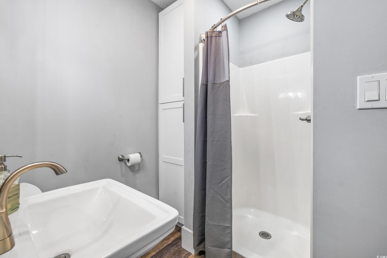
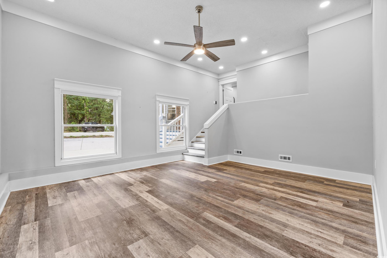
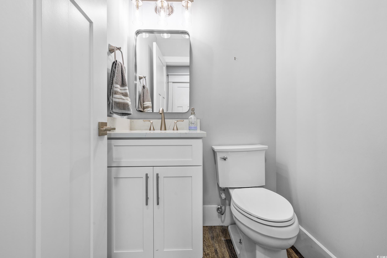
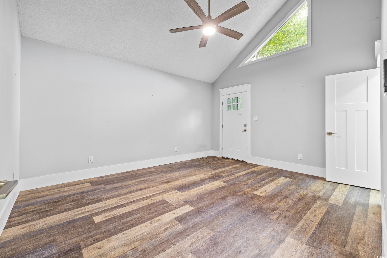
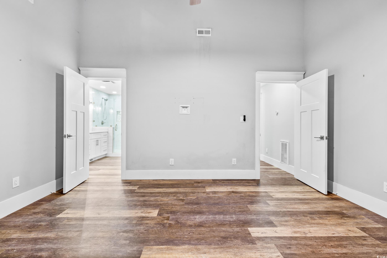
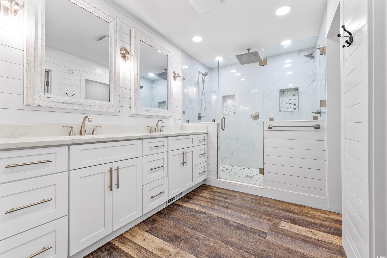
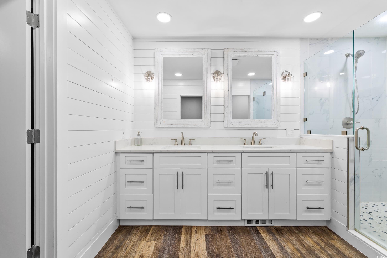
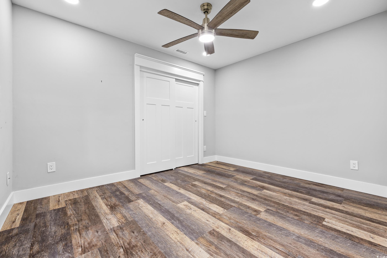
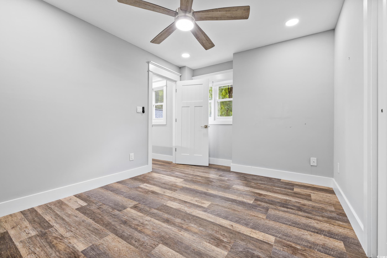
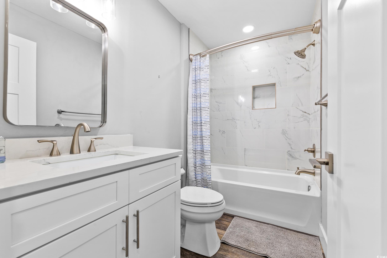
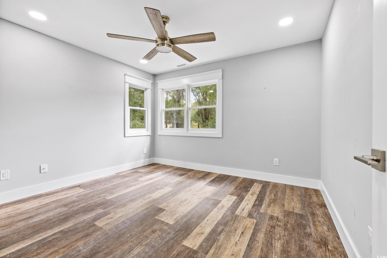
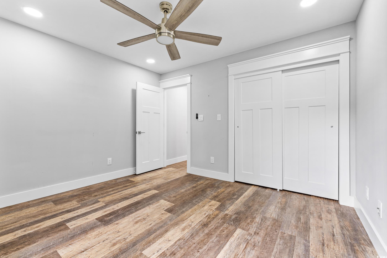
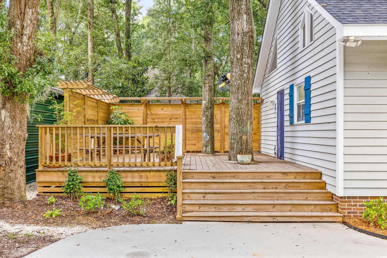
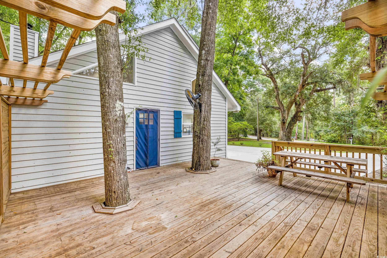
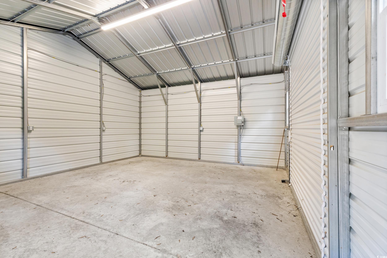
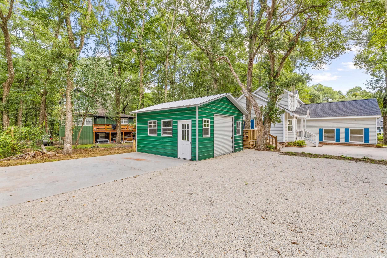
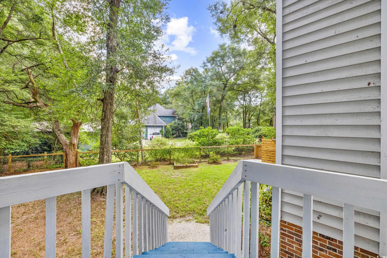
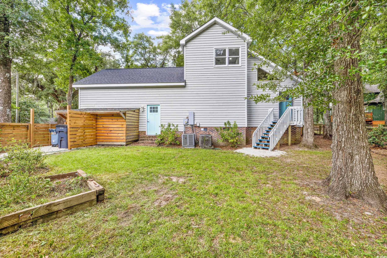
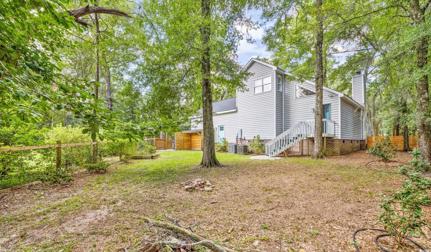
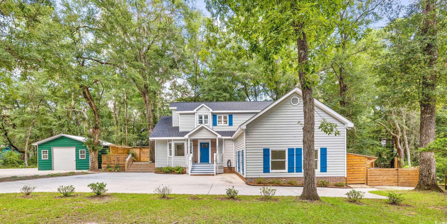
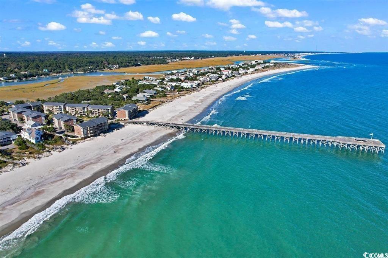
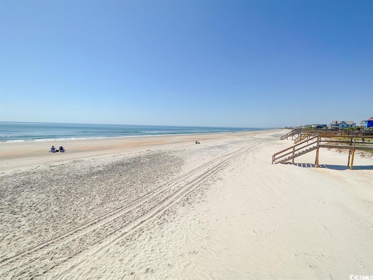
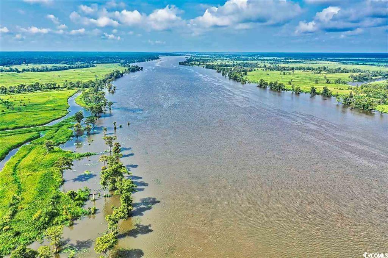
 Company 1
Company 1
 Company 2
Company 2
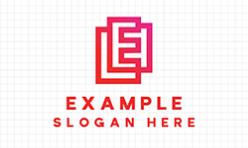 Company 1
Company 1

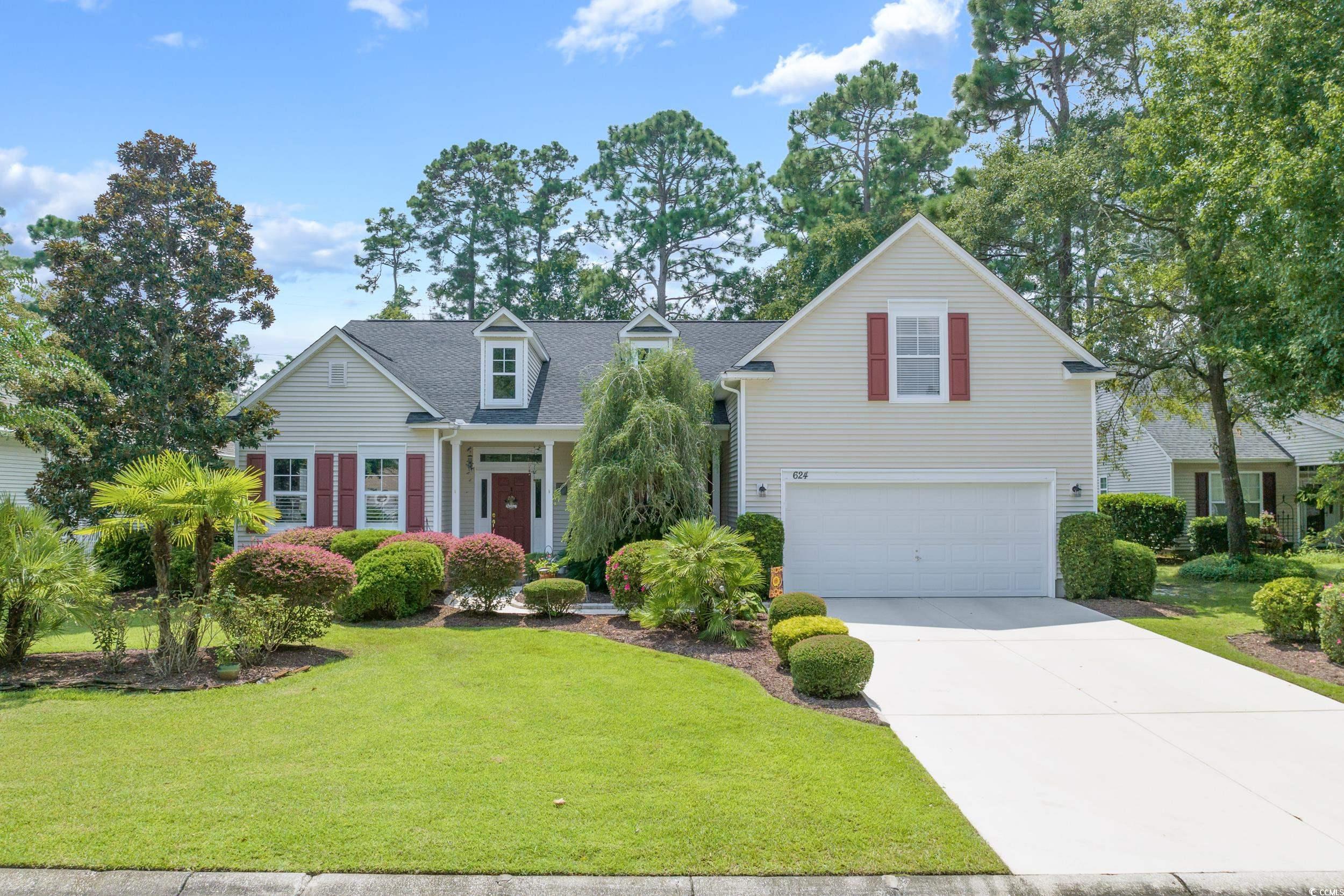
 MLS# 2420949
MLS# 2420949  Provided courtesy of © Copyright 2024 Coastal Carolinas Multiple Listing Service, Inc.®. Information Deemed Reliable but Not Guaranteed. © Copyright 2024 Coastal Carolinas Multiple Listing Service, Inc.® MLS. All rights reserved. Information is provided exclusively for consumers’ personal, non-commercial use,
that it may not be used for any purpose other than to identify prospective properties consumers may be interested in purchasing.
Images related to data from the MLS is the sole property of the MLS and not the responsibility of the owner of this website.
Provided courtesy of © Copyright 2024 Coastal Carolinas Multiple Listing Service, Inc.®. Information Deemed Reliable but Not Guaranteed. © Copyright 2024 Coastal Carolinas Multiple Listing Service, Inc.® MLS. All rights reserved. Information is provided exclusively for consumers’ personal, non-commercial use,
that it may not be used for any purpose other than to identify prospective properties consumers may be interested in purchasing.
Images related to data from the MLS is the sole property of the MLS and not the responsibility of the owner of this website.