Conway, SC 29527
- 3Beds
- 2Full Baths
- N/AHalf Baths
- 1,409SqFt
- 2016Year Built
- 0.54Acres
- MLS# 2425327
- Residential
- Detached
- Active
- Approx Time on MarketN/A
- AreaConway Area--West Edge of Conway Between 501 & 378
- CountyHorry
- Subdivision Hampton Place
Overview
Welcome to this delightful home situated on a large .54 acre, corner lot that is partially wooded! Hampton Place is a tranquil neighborhood just outside the city limits of Conway. This beautifully maintained property offers a 3 bedroom 2 bath split floor plan. As you approach the home, you'll be welcomed by gorgeous stone masonry accents, inviting curb appeal with well-manicured lawn and a charming front porch that is perfect for enjoying the peaceful surroundings. Step inside to discover a spacious living area filled with natural light and an open floor plan that seamlessly connects the living room, dining area, and kitchen, making it ideal for both relaxation and entertaining. The kitchen is equipped with granite countertops, stainless steel appliances, and a convenient breakfast bar for casual dining. This home boasts 10 foot ceilings, 3"" case moulding and 5 1/4 base moulding throughout the entire home. The primary suite is a private haven, complete with a tray ceiling, large walk in closet and an en-suite bathroom that includes a garden tub, walk in shower, and dual sinks divided by custom cabinet. The 2 additional bedrooms offer walk in closets, and can serve as guest rooms, offices, or hobby rooms to suit your needs. Step outside to enjoy the generous, fenced in, backyard space, that provides plenty of room to install a private pool and enough space to enjoy an array of outdoor activities, or simply relax under the Carolina sky. Whether you're hosting a summer barbecue or cultivating your dream garden, the possibilities are endless. The 2 car garage comes complete with epoxy floor and pull down stair for additional attic storage. Conveniently located near Coastal Carolina University, local schools, medical centers, shopping, dining, and the historic charm of downtown Conway, 466 Oakham Drive offers an excellent opportunity for those seeking a serene lifestyle with amenities close by. Don't miss your chance to own this lovely homeschedule a viewing today and experience all that this wonderful property has to offer! For more information about this listing please contact the Listing agent or your real estate professional.
Agriculture / Farm
Grazing Permits Blm: ,No,
Horse: No
Grazing Permits Forest Service: ,No,
Grazing Permits Private: ,No,
Irrigation Water Rights: ,No,
Farm Credit Service Incl: ,No,
Crops Included: ,No,
Association Fees / Info
Hoa Frequency: Monthly
Hoa Fees: 33
Hoa: 1
Hoa Includes: AssociationManagement, CommonAreas, LegalAccounting
Community Features: GolfCartsOk, LongTermRentalAllowed
Assoc Amenities: OwnerAllowedGolfCart, OwnerAllowedMotorcycle, PetRestrictions
Bathroom Info
Total Baths: 2.00
Fullbaths: 2
Bedroom Info
Beds: 3
Building Info
New Construction: No
Levels: One
Year Built: 2016
Mobile Home Remains: ,No,
Zoning: SF
Style: Ranch
Construction Materials: Masonry, VinylSiding
Builders Name: Sansbury Butler Properties, LLC
Builder Model: Laurel
Buyer Compensation
Exterior Features
Spa: No
Patio and Porch Features: FrontPorch, Patio
Foundation: Slab
Exterior Features: Fence, Patio
Financial
Lease Renewal Option: ,No,
Garage / Parking
Parking Capacity: 6
Garage: Yes
Carport: No
Parking Type: Attached, Garage, TwoCarGarage, GarageDoorOpener
Open Parking: No
Attached Garage: Yes
Garage Spaces: 2
Green / Env Info
Interior Features
Floor Cover: Tile
Fireplace: No
Laundry Features: WasherHookup
Furnished: Unfurnished
Interior Features: Attic, PermanentAtticStairs, SplitBedrooms, WindowTreatments, BreakfastBar, BedroomOnMainLevel, StainlessSteelAppliances, SolidSurfaceCounters
Appliances: Dishwasher, Disposal, Microwave, Range, Refrigerator, Dryer, Washer
Lot Info
Lease Considered: ,No,
Lease Assignable: ,No,
Acres: 0.54
Lot Size: 91 x 215 x 109 x 251
Land Lease: No
Lot Description: CornerLot, OutsideCityLimits, Rectangular
Misc
Pool Private: No
Pets Allowed: OwnerOnly, Yes
Offer Compensation
Other School Info
Property Info
County: Horry
View: No
Senior Community: No
Stipulation of Sale: None
Habitable Residence: ,No,
Property Sub Type Additional: Detached
Property Attached: No
Security Features: SmokeDetectors
Disclosures: CovenantsRestrictionsDisclosure,SellerDisclosure
Rent Control: No
Construction: Resale
Room Info
Basement: ,No,
Sold Info
Sqft Info
Building Sqft: 1940
Living Area Source: Builder
Sqft: 1409
Tax Info
Unit Info
Utilities / Hvac
Heating: Central, Electric
Cooling: CentralAir
Electric On Property: No
Cooling: Yes
Utilities Available: CableAvailable, ElectricityAvailable, PhoneAvailable, SewerAvailable, WaterAvailable
Heating: Yes
Water Source: Public
Waterfront / Water
Waterfront: No
Schools
Elem: Pee Dee Elementary School
Middle: Whittemore Park Middle School
High: Conway High School
Directions
From 501 take 378 W/Wright Blvd for 4.6 miles turn right onto Oakham Dr. Destination will be on the rightCourtesy of Innovate Real Estate
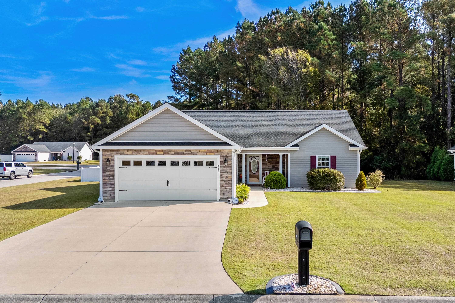

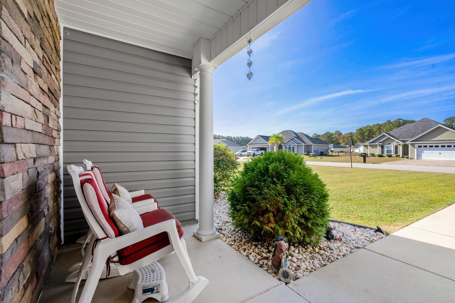
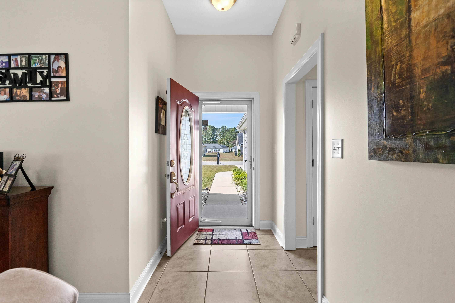

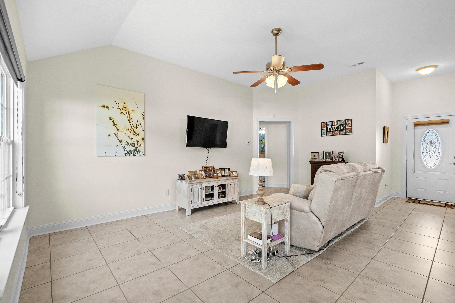



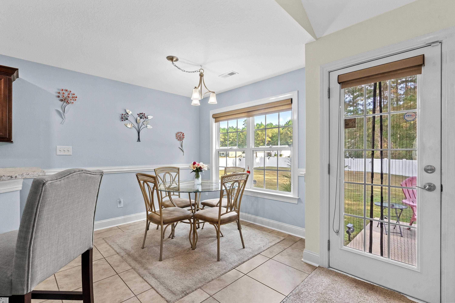
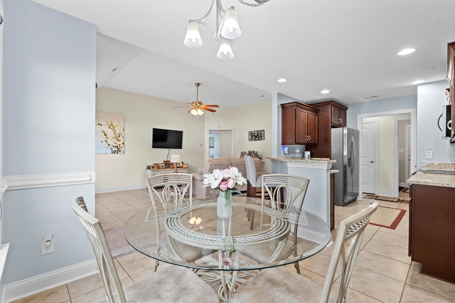
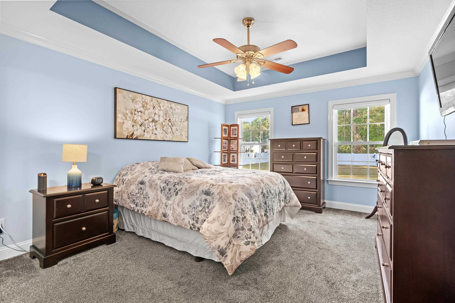
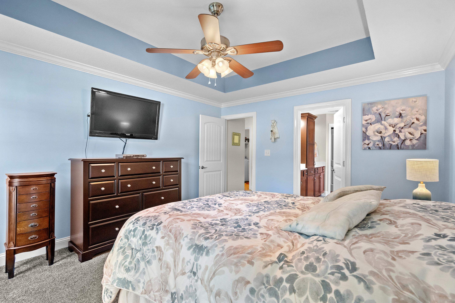

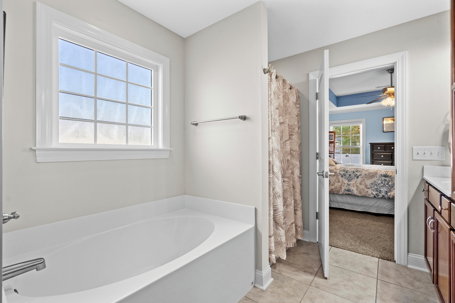
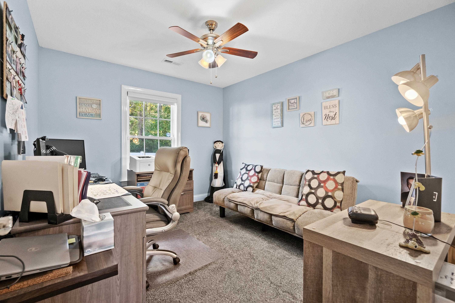
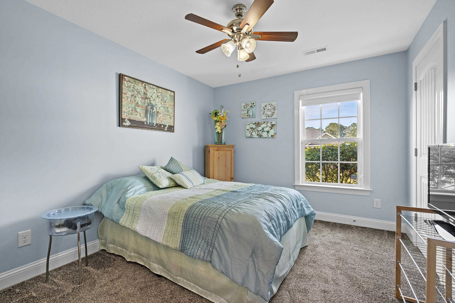
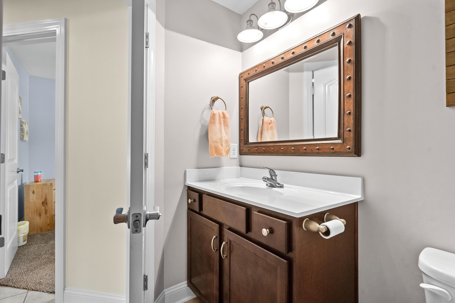
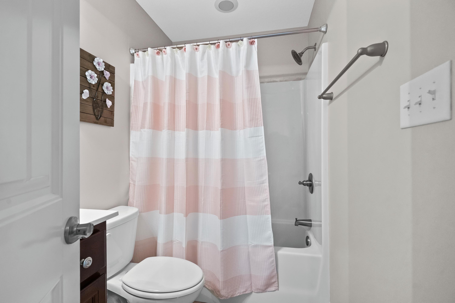
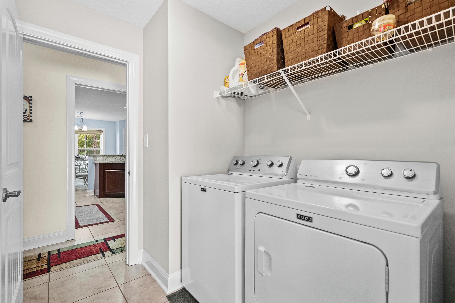
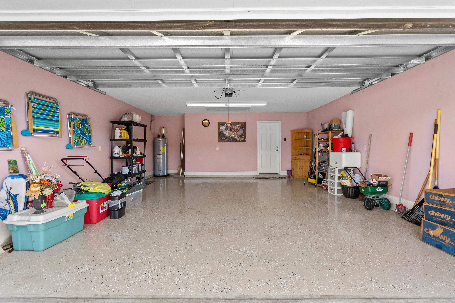
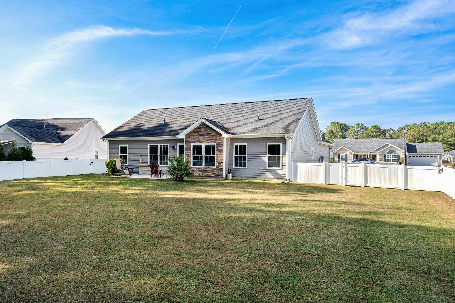
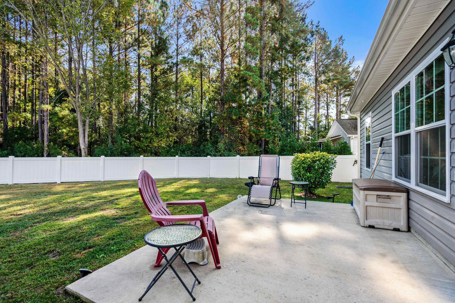
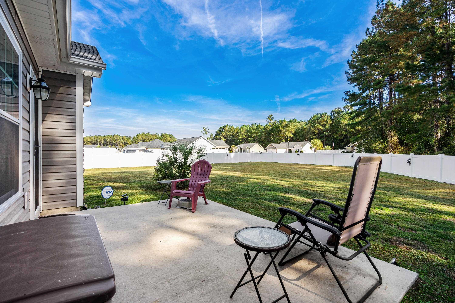
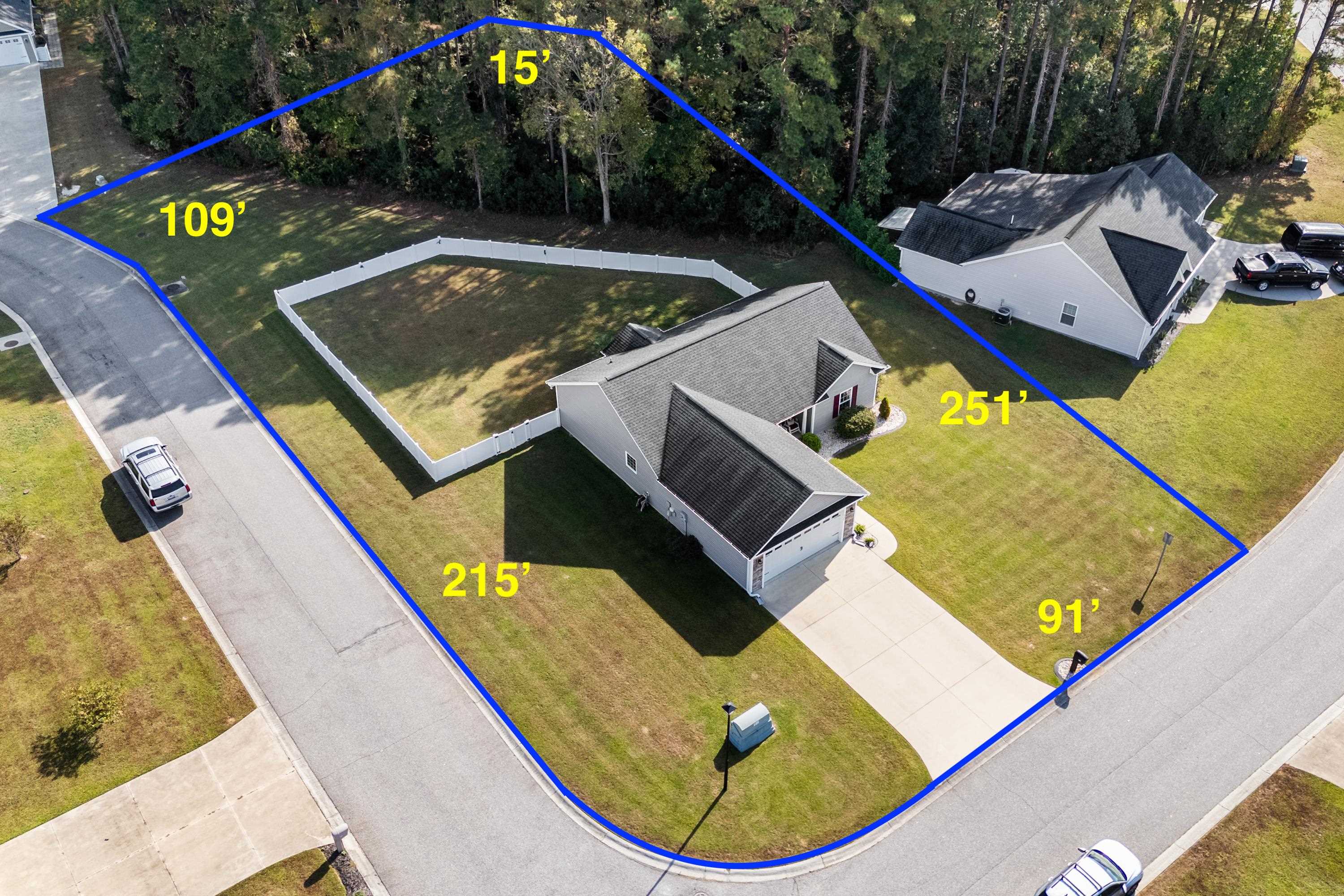

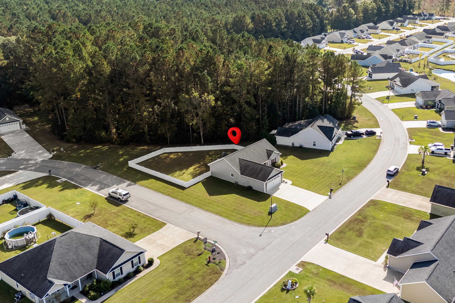
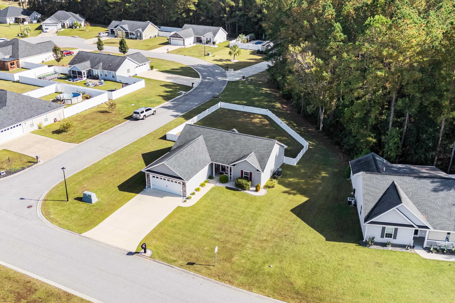
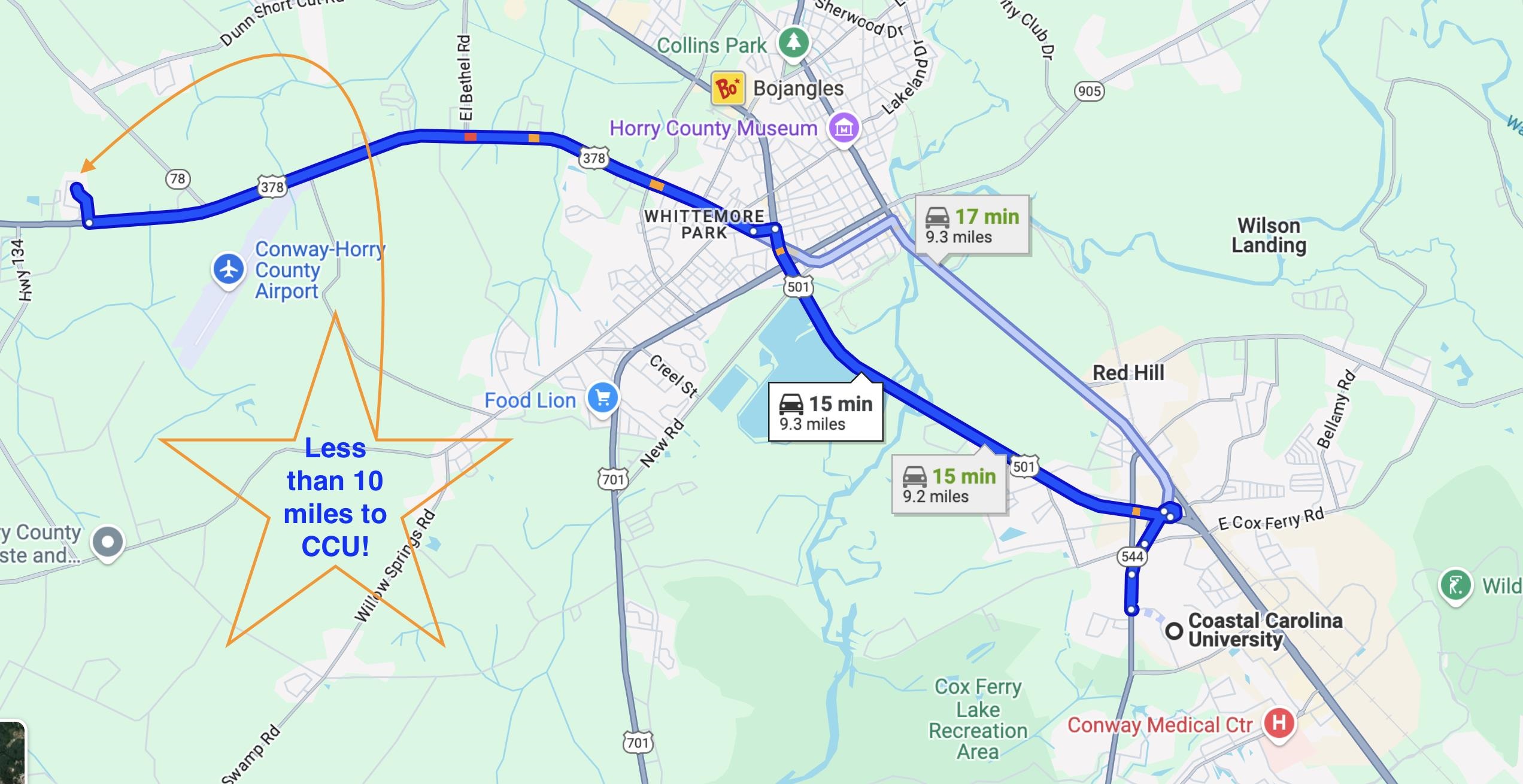
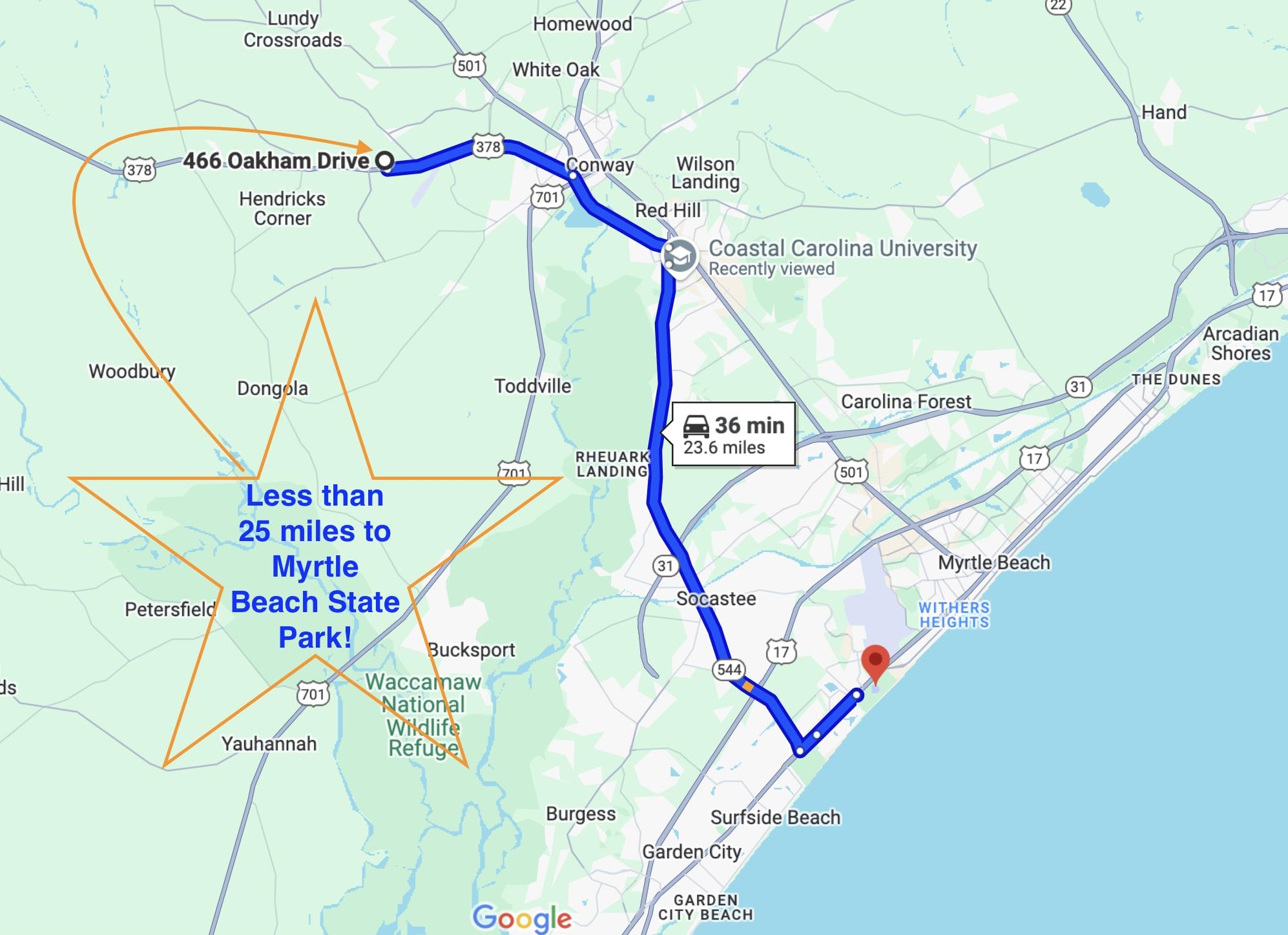
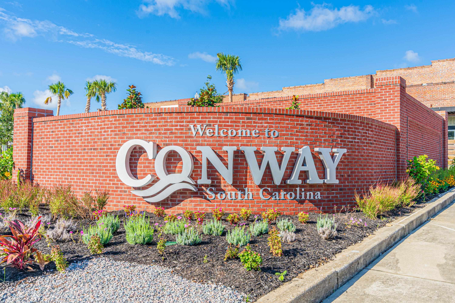

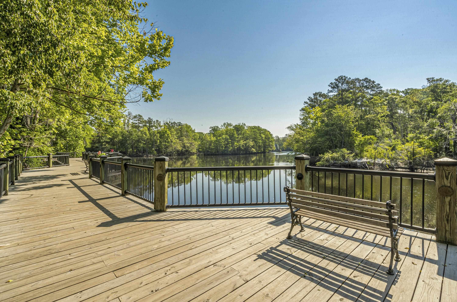
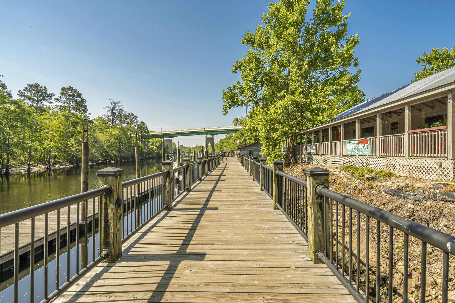

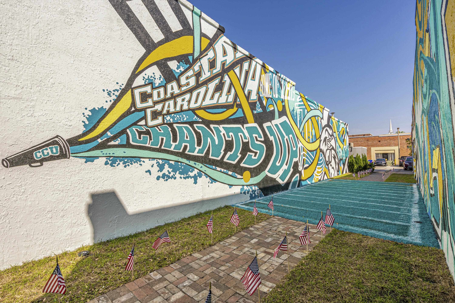

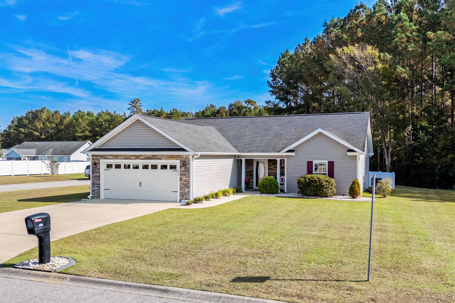
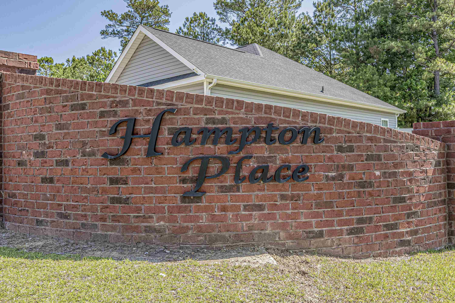
 Company 1
Company 1
 Company 2
Company 2
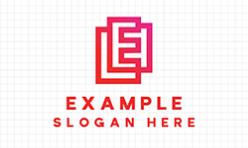 Company 1
Company 1

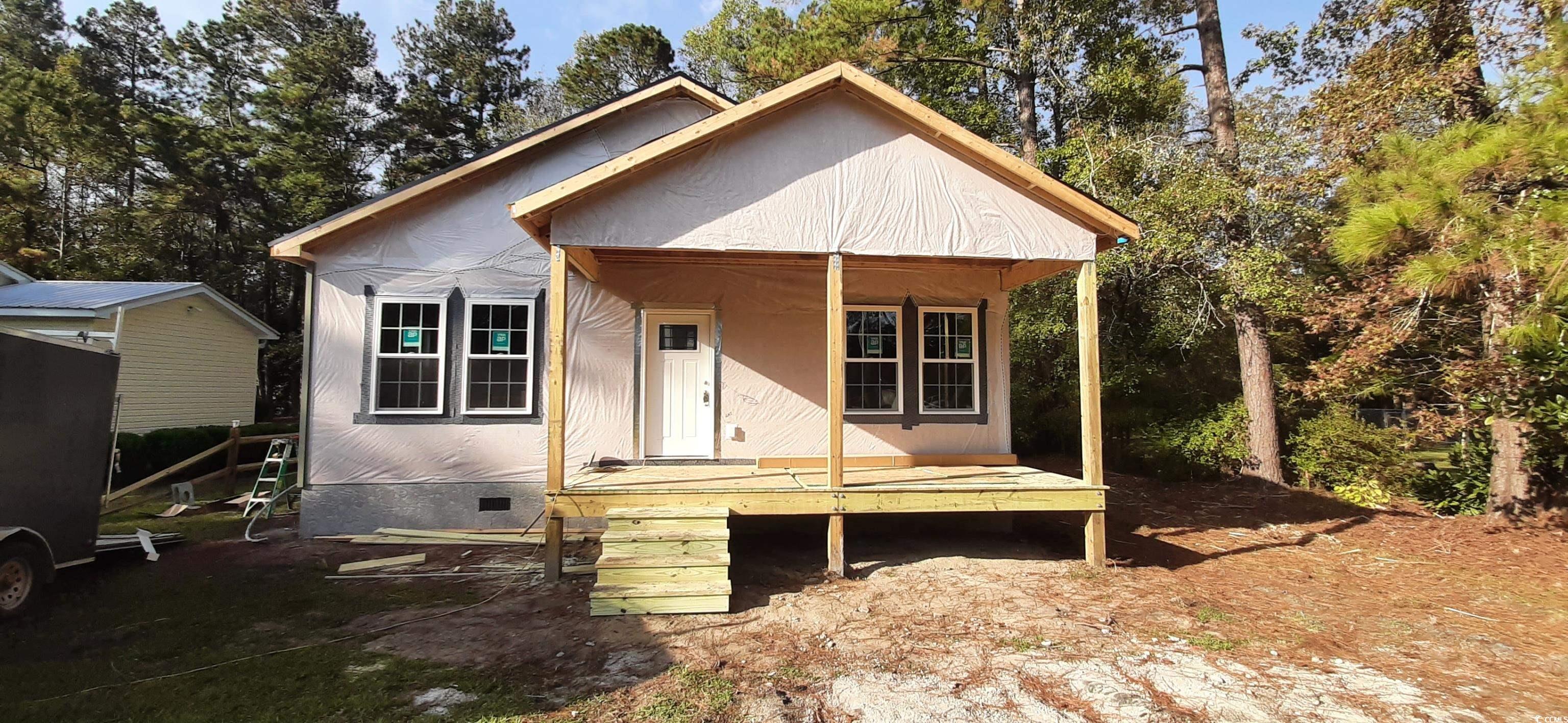
 MLS# 2425397
MLS# 2425397 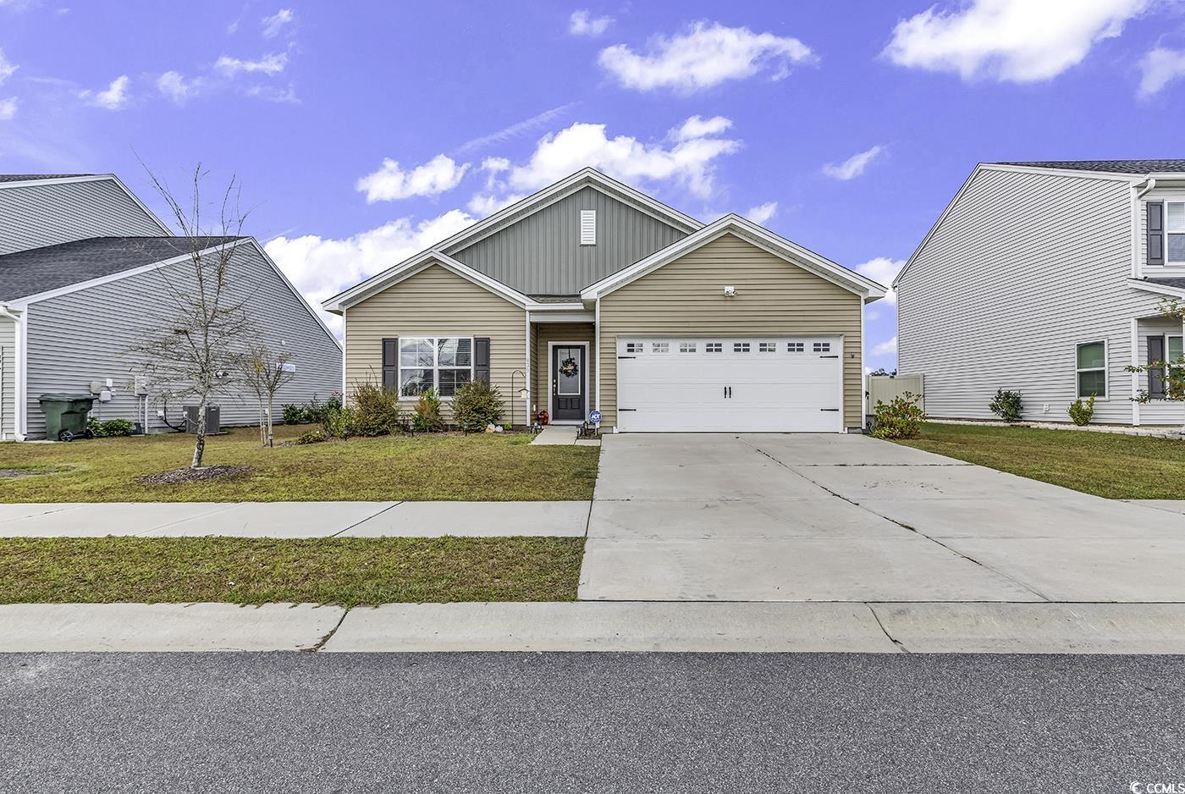
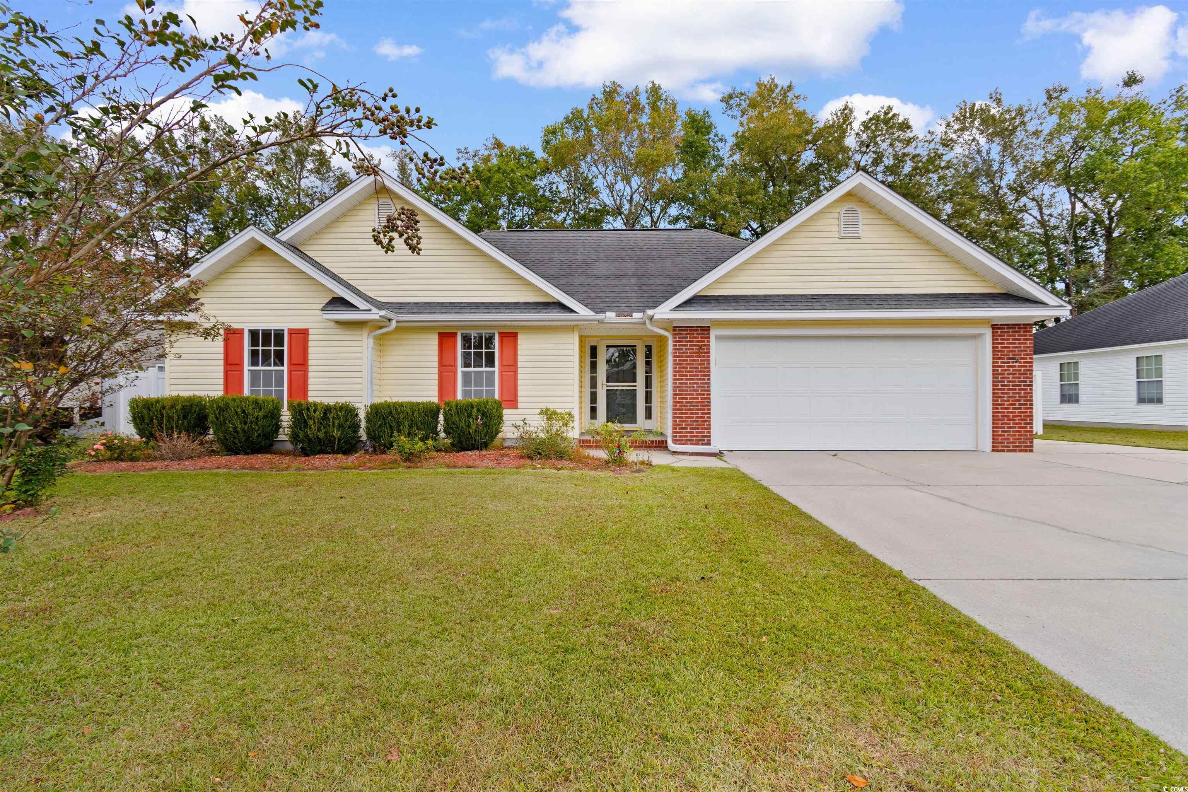
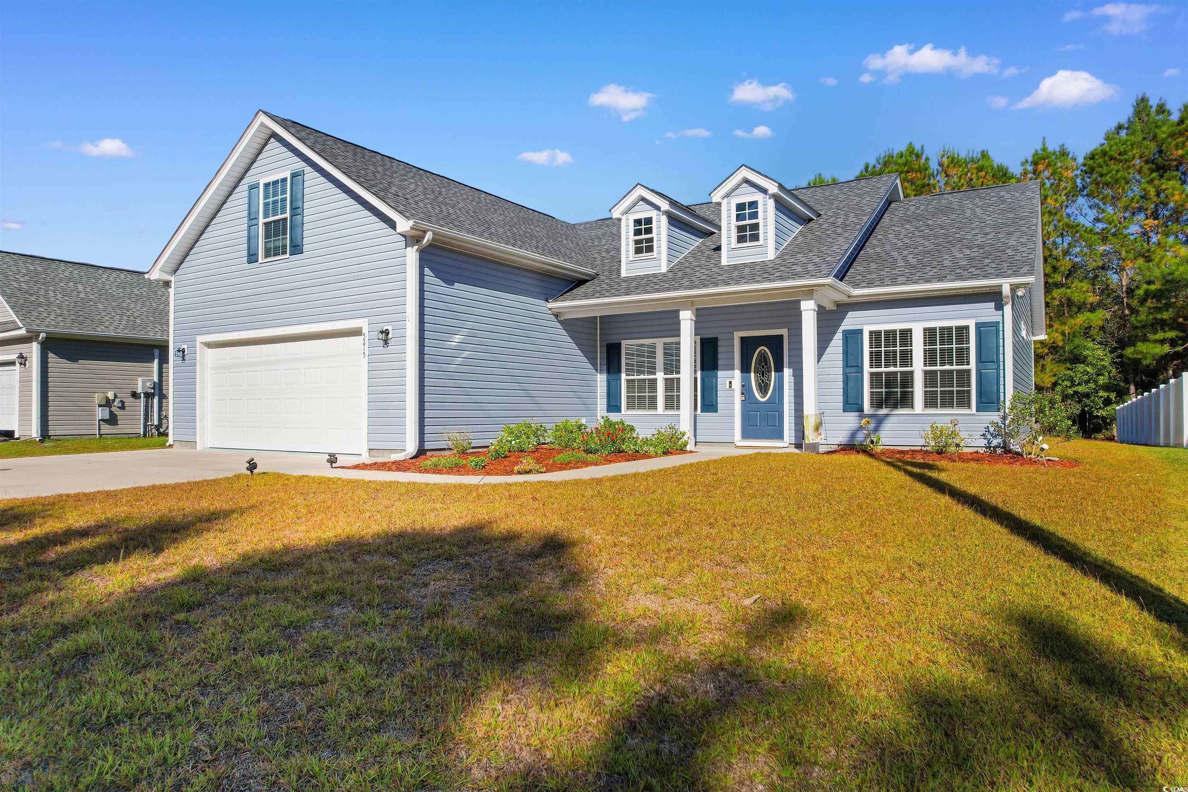
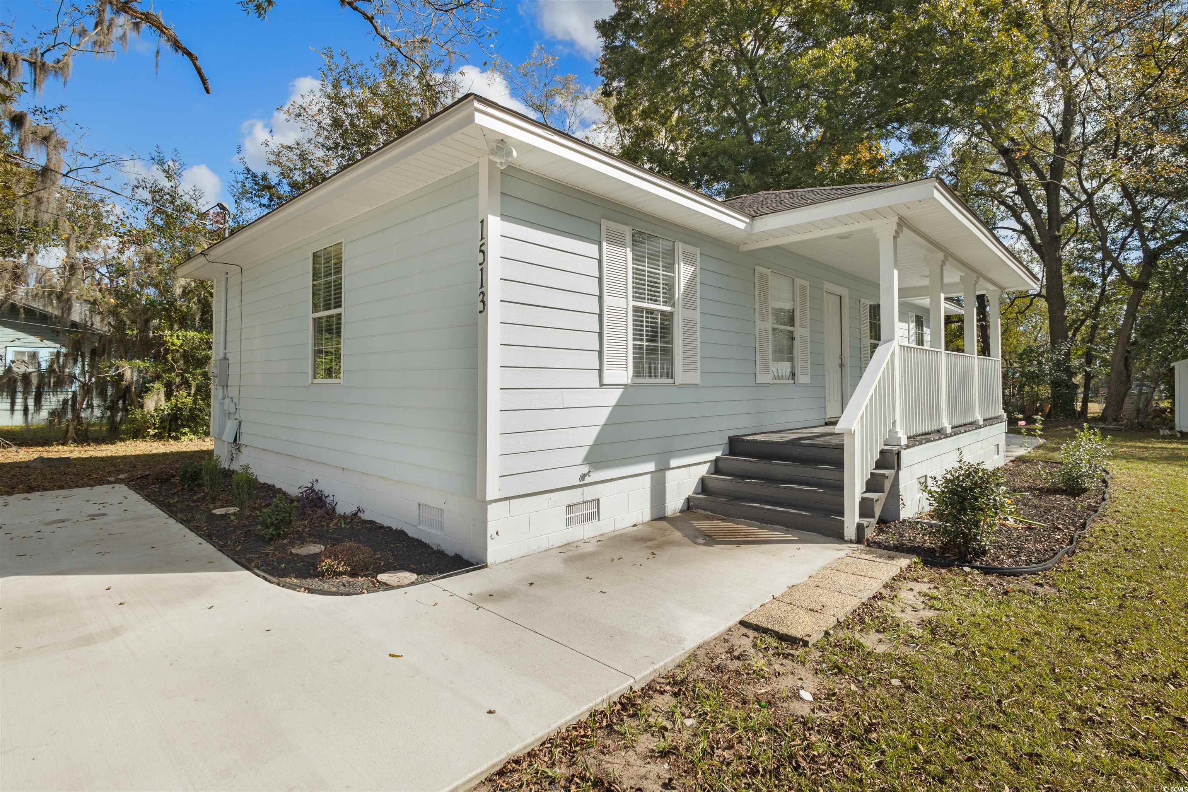
 Provided courtesy of © Copyright 2024 Coastal Carolinas Multiple Listing Service, Inc.®. Information Deemed Reliable but Not Guaranteed. © Copyright 2024 Coastal Carolinas Multiple Listing Service, Inc.® MLS. All rights reserved. Information is provided exclusively for consumers’ personal, non-commercial use,
that it may not be used for any purpose other than to identify prospective properties consumers may be interested in purchasing.
Images related to data from the MLS is the sole property of the MLS and not the responsibility of the owner of this website.
Provided courtesy of © Copyright 2024 Coastal Carolinas Multiple Listing Service, Inc.®. Information Deemed Reliable but Not Guaranteed. © Copyright 2024 Coastal Carolinas Multiple Listing Service, Inc.® MLS. All rights reserved. Information is provided exclusively for consumers’ personal, non-commercial use,
that it may not be used for any purpose other than to identify prospective properties consumers may be interested in purchasing.
Images related to data from the MLS is the sole property of the MLS and not the responsibility of the owner of this website.