Myrtle Beach, SC 29579
- 3Beds
- 2Full Baths
- N/AHalf Baths
- 1,244SqFt
- 2015Year Built
- 0.26Acres
- MLS# 2314251
- Residential
- Detached
- Sold
- Approx Time on Market8 months, 7 days
- AreaMyrtle Beach Area--South of 501 Between West Ferry & Burcale
- CountyHorry
- SubdivisionHighland Park
Overview
Back on market by no fault of the sellers! Why buy brand new when you can have a home LIKE NEW with a NICE SIZE LOT AND BACKYARD?! This home is in an established, quaint neighborhood with a community pool. Here is your awesome opportunity to have everything you could need or want at a phenomenal price! This three bedroom, two bathroom, two car garage home in Highland Park in Myrtle Beach, South Carolina was built only eight years ago and features: a semi open concept, split bedroom plan, all hard flooring (no carpet), and is situated in a cul de sac with approximately a QUARTER ACRE LOT! The home just had a brand NEW HVAC installed in August 2023. Renovations are complete- whole house PAINT UPDATE WITH EPOXY GARAGE FLOOR AND KITCHEN COUNTERTOPS JUST UPGRADED TO GRANITE! Stainless steel appliances in kitchen are only one year old! Highland Park is a small community that features a community pool, minutes to shopping, the airport and a quick drive to the beach! Don't forget to check out the virtual tour and contact your Realtor to envision this home all your own in person!
Sale Info
Listing Date: 07-19-2023
Sold Date: 03-27-2024
Aprox Days on Market:
8 month(s), 7 day(s)
Listing Sold:
1 month(s), 14 day(s) ago
Asking Price: $304,818
Selling Price: $290,000
Price Difference:
Reduced By $9,444
Agriculture / Farm
Grazing Permits Blm: ,No,
Horse: No
Grazing Permits Forest Service: ,No,
Grazing Permits Private: ,No,
Irrigation Water Rights: ,No,
Farm Credit Service Incl: ,No,
Crops Included: ,No,
Association Fees / Info
Hoa Frequency: Monthly
Hoa Fees: 50
Hoa: 1
Hoa Includes: AssociationManagement, CommonAreas, Insurance, LegalAccounting, Pools
Community Features: GolfCartsOK, LongTermRentalAllowed, Pool
Assoc Amenities: OwnerAllowedGolfCart, OwnerAllowedMotorcycle, PetRestrictions, TenantAllowedGolfCart, TenantAllowedMotorcycle
Bathroom Info
Total Baths: 2.00
Fullbaths: 2
Bedroom Info
Beds: 3
Building Info
New Construction: No
Levels: One
Year Built: 2015
Mobile Home Remains: ,No,
Zoning: RES
Style: Ranch
Construction Materials: VinylSiding, WoodFrame
Builders Name: Flagship Construction
Builder Model: Saluda
Buyer Compensation
Exterior Features
Spa: No
Patio and Porch Features: Patio
Pool Features: Community, OutdoorPool
Foundation: Slab
Exterior Features: Patio
Financial
Lease Renewal Option: ,No,
Garage / Parking
Parking Capacity: 4
Garage: Yes
Carport: No
Parking Type: Attached, Garage, TwoCarGarage
Open Parking: No
Attached Garage: Yes
Garage Spaces: 2
Green / Env Info
Interior Features
Floor Cover: LuxuryVinylPlank
Fireplace: No
Laundry Features: WasherHookup
Furnished: Unfurnished
Interior Features: WindowTreatments, BedroomonMainLevel, StainlessSteelAppliances
Appliances: Dishwasher, Freezer, Disposal, Microwave, Range, Refrigerator, RangeHood
Lot Info
Lease Considered: ,No,
Lease Assignable: ,No,
Acres: 0.26
Land Lease: No
Lot Description: CulDeSac, OutsideCityLimits
Misc
Pool Private: No
Pets Allowed: OwnerOnly, Yes
Offer Compensation
Other School Info
Property Info
County: Horry
View: No
Senior Community: No
Stipulation of Sale: None
Property Sub Type Additional: Detached
Property Attached: No
Disclosures: CovenantsRestrictionsDisclosure,SellerDisclosure
Rent Control: No
Construction: Resale
Room Info
Basement: ,No,
Sold Info
Sold Date: 2024-03-27T00:00:00
Sqft Info
Building Sqft: 1664
Living Area Source: PublicRecords
Sqft: 1244
Tax Info
Unit Info
Utilities / Hvac
Heating: Central, Electric
Cooling: CentralAir
Electric On Property: No
Cooling: Yes
Utilities Available: ElectricityAvailable
Heating: Yes
Waterfront / Water
Waterfront: No
Directions
Hwy 501 to Forestbrook Rd. Make a left onto McCormick Rd. Make a right onto John Henry Lane then a left onto Conservation Way.. Make a right at the stop sign onto Encore Circle. Continue down to South View Ct. Home is on the right.Courtesy of Realty One Group Dockside
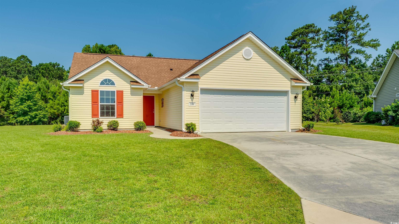

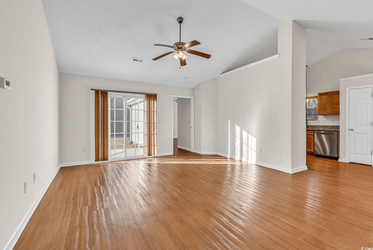
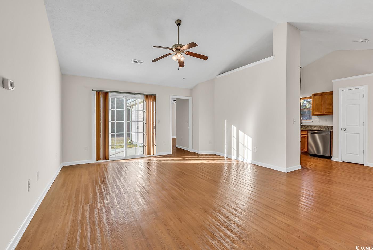

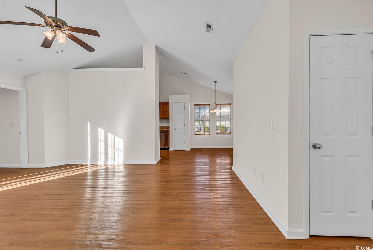
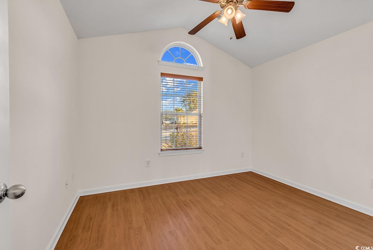
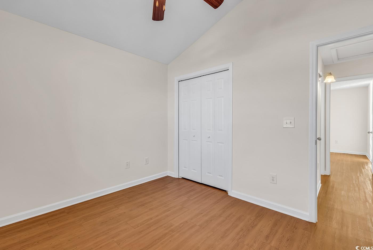
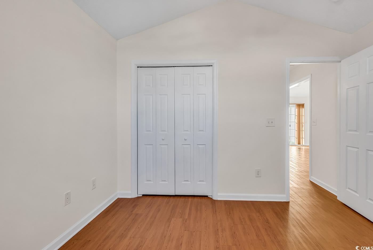
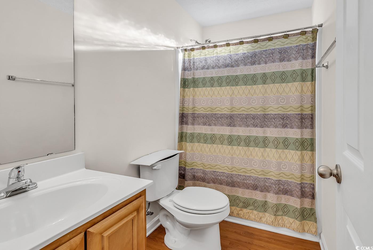
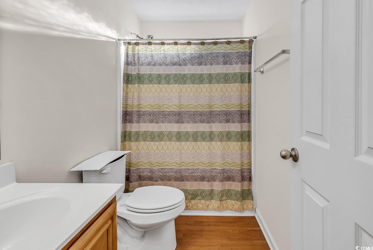
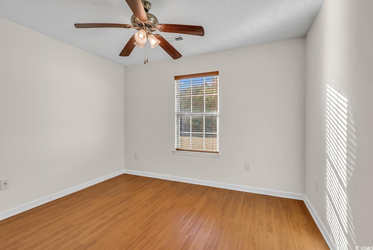
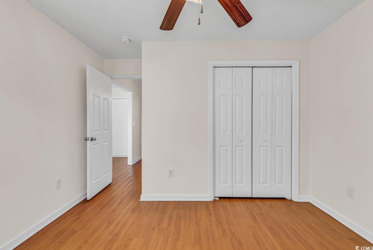
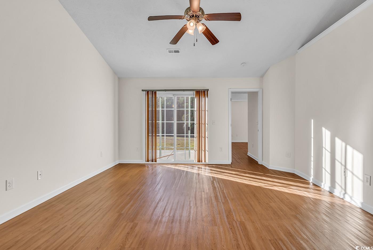
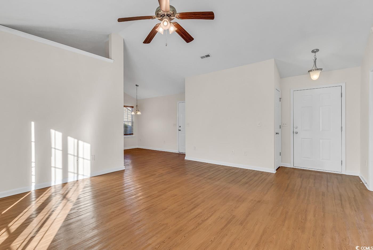
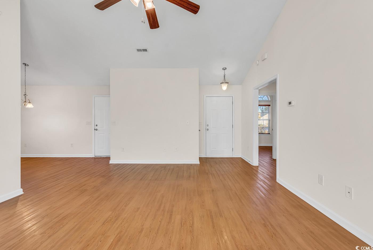
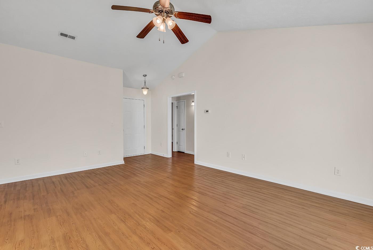
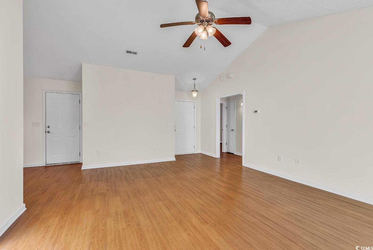
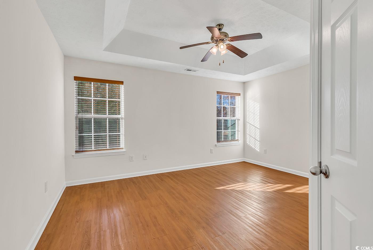
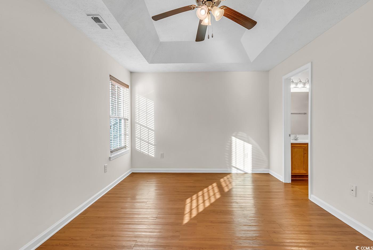
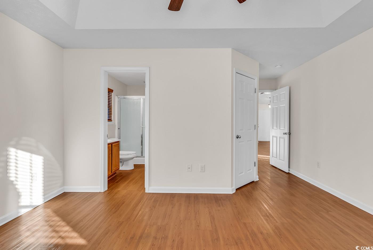
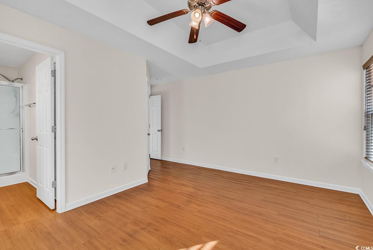
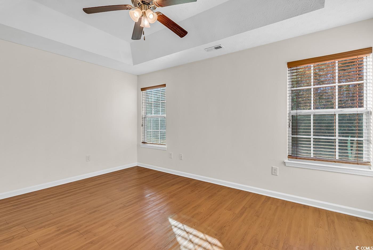
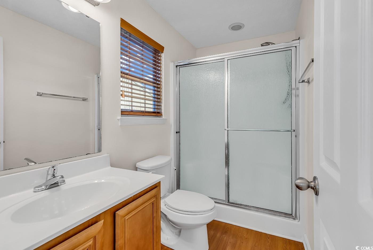
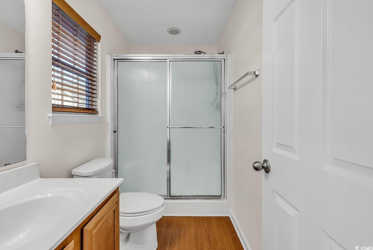
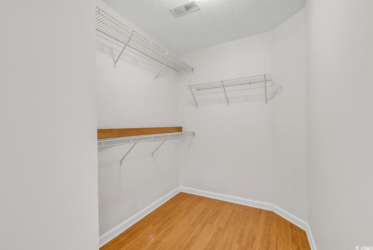
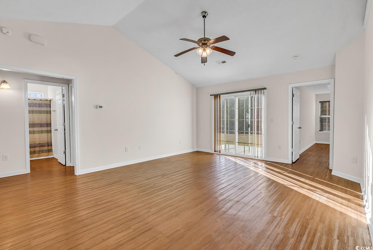
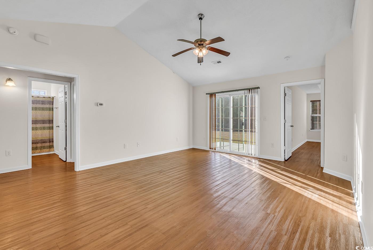
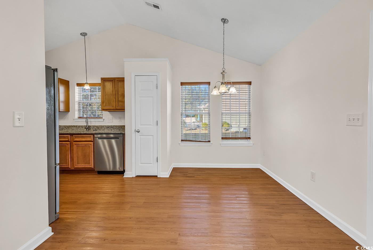
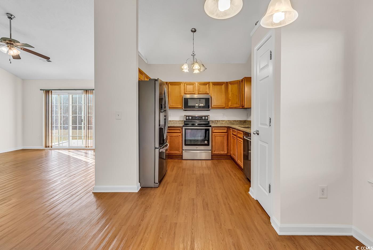
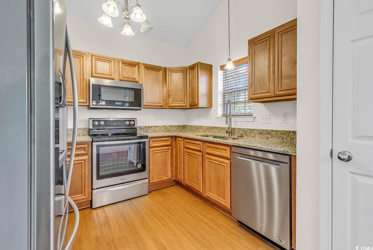
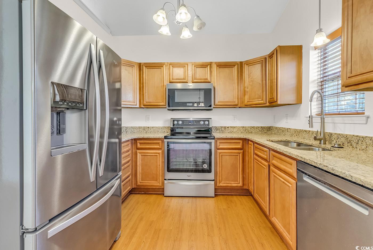
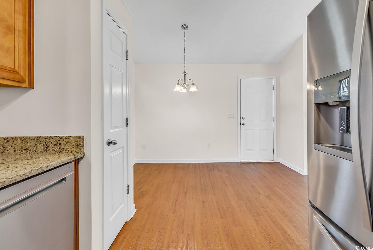
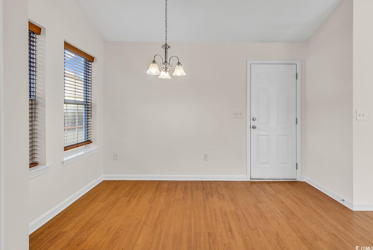
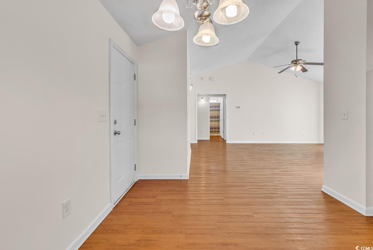

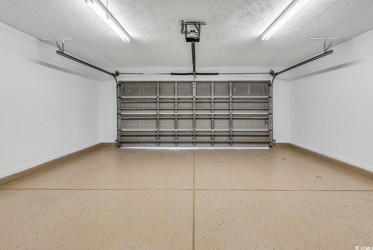
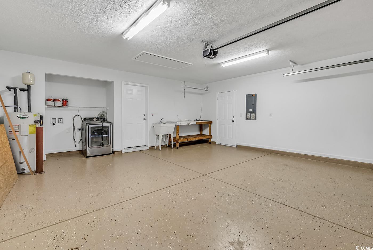
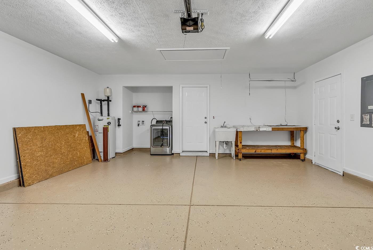
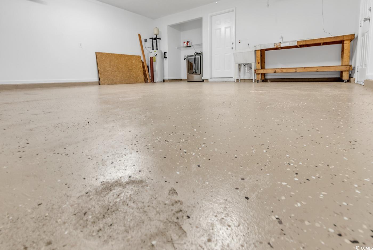
 MLS# 911871
MLS# 911871 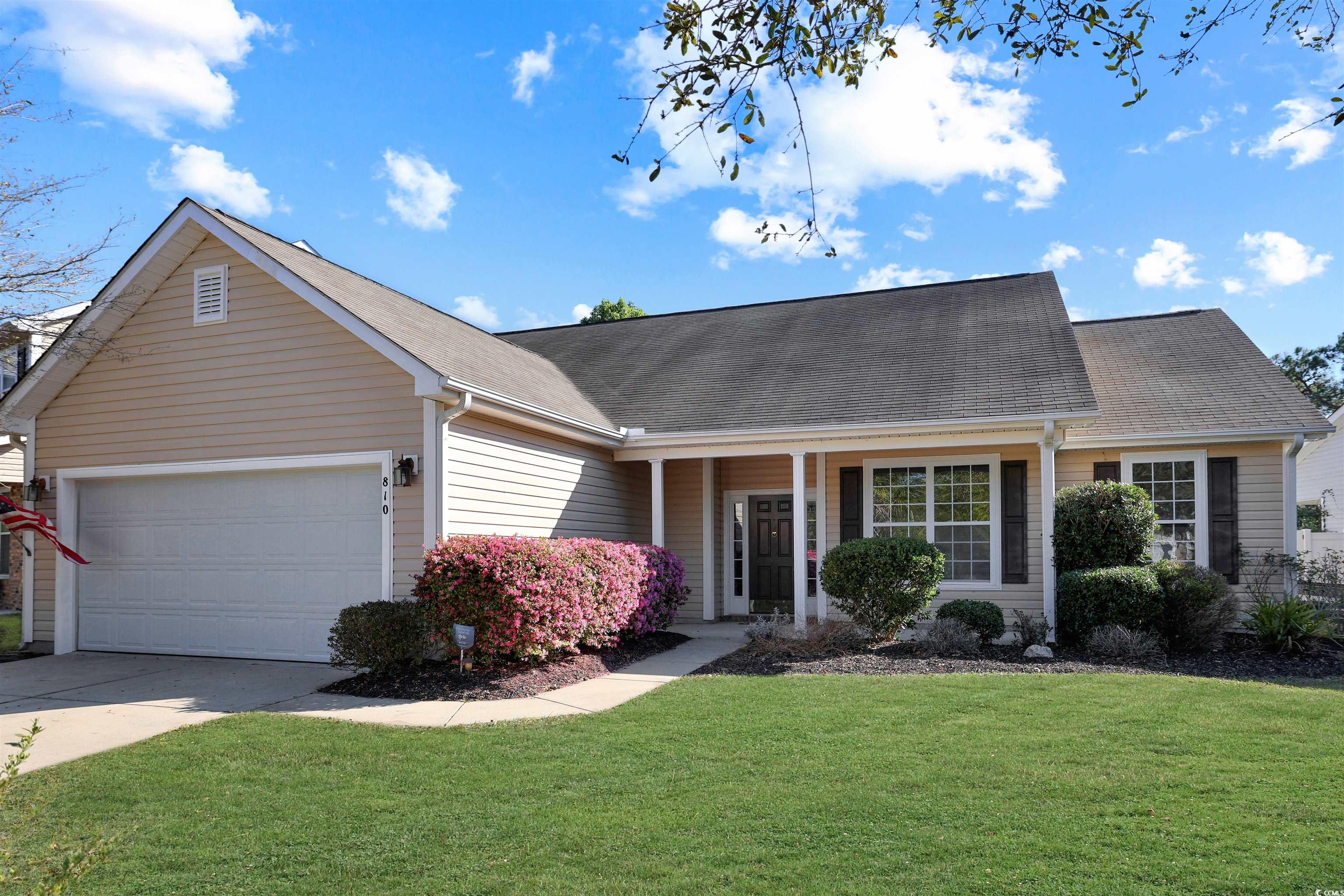
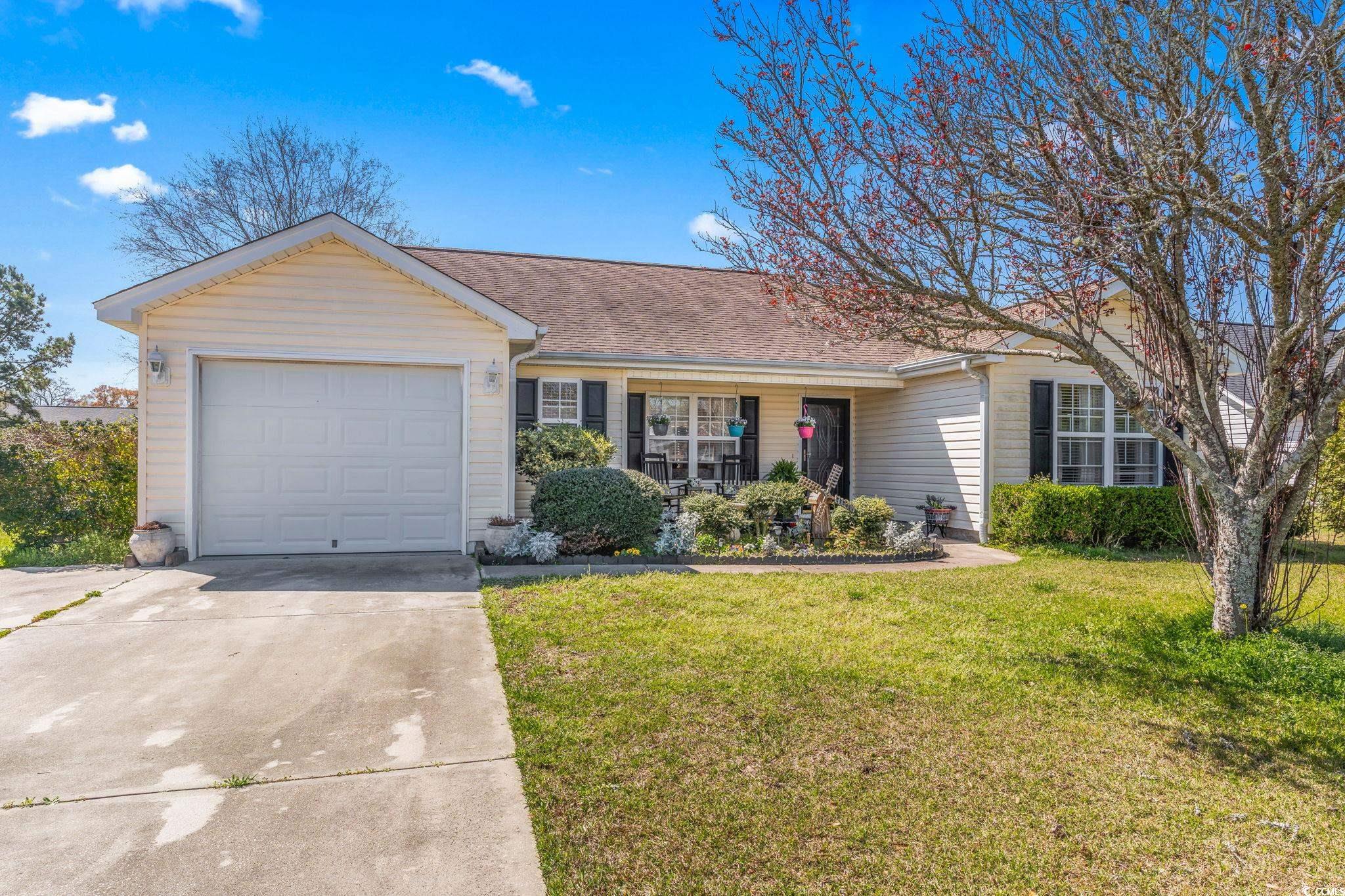
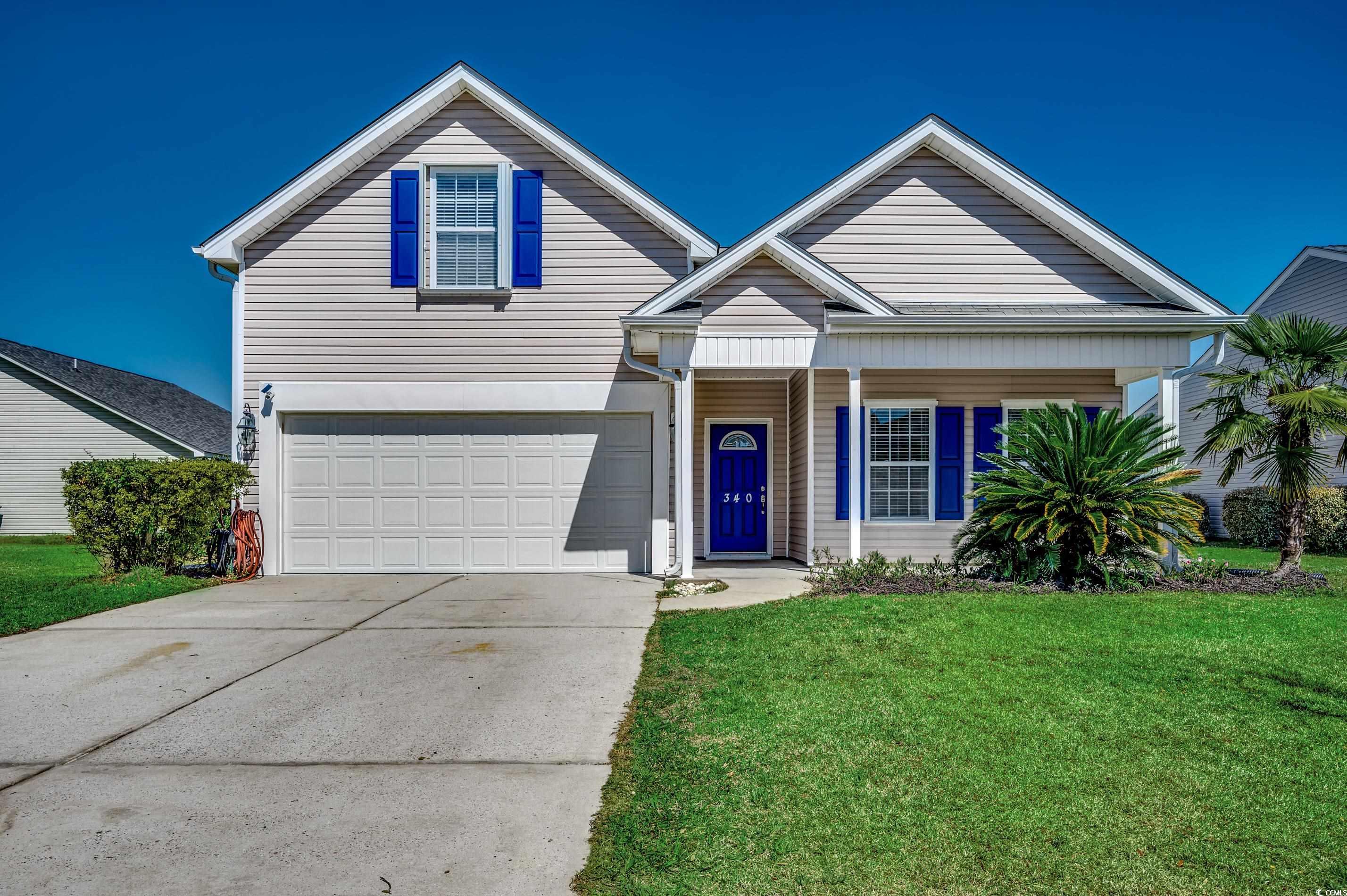
 Provided courtesy of © Copyright 2024 Coastal Carolinas Multiple Listing Service, Inc.®. Information Deemed Reliable but Not Guaranteed. © Copyright 2024 Coastal Carolinas Multiple Listing Service, Inc.® MLS. All rights reserved. Information is provided exclusively for consumers’ personal, non-commercial use,
that it may not be used for any purpose other than to identify prospective properties consumers may be interested in purchasing.
Images related to data from the MLS is the sole property of the MLS and not the responsibility of the owner of this website.
Provided courtesy of © Copyright 2024 Coastal Carolinas Multiple Listing Service, Inc.®. Information Deemed Reliable but Not Guaranteed. © Copyright 2024 Coastal Carolinas Multiple Listing Service, Inc.® MLS. All rights reserved. Information is provided exclusively for consumers’ personal, non-commercial use,
that it may not be used for any purpose other than to identify prospective properties consumers may be interested in purchasing.
Images related to data from the MLS is the sole property of the MLS and not the responsibility of the owner of this website.