Myrtle Beach, SC 29579
- 3Beds
- 2Full Baths
- N/AHalf Baths
- 2,135SqFt
- 2010Year Built
- 0.22Acres
- MLS# 2120698
- Residential
- Detached
- Sold
- Approx Time on Market1 month, 22 days
- AreaMyrtle Beach Area--Carolina Forest
- CountyHorry
- SubdivisionCarolina Forest - the Farm
Overview
Spacious 3 Bedroom; 2 Bath In The Highly Sought After Neighborhood Of The Farm In Carolina Forest. Beautiful Landscaping (With Irrigation) Welcomes You Into This Pristine Residence. Upon Entering The Foyer, Notice The Abundance Of Light, Luxury Vinyl Plank Flooring, Fresh Paint, High Ceilings And Open Concept Of This Stockton Floor Plan; Over 2000 Sq. Ft Living Space. 65 Inch Flat Screen On Wall Included. The Oversized Primary Suite Has A Tray Ceiling And Double Doors Open To The Private En-Suite With A Soaking Tub, Separate Shower, Double Vanities As Well As A Walk In Closet. Kitchen Has Black Appliance Suite, Plenty Of Cabinet And Storage Space, Breakfast Bar And Designated Eat In Kitchen Area. Laundry Room Comes With 1 Yr. Old Washer And Dryer. Formal Dining With Shadow Box Chair Rail Is Off Of The Generous Sized Living Area. Screened In Sunroom Is Great For Entertaining And Sellers Just Had Pergola With Gutters Installed For Covered Outside Grilling (Grill Included) And Socializing. Vector security system installed. Hoa Includes Basic Cable, Internet, And Trash Pickup. The Farm Incredible Amenities Include Including An 8,000 Square Foot Zero-Entry Pool, Kiddie Pool, Clubhouse With Fitness Center, Playground, Basketball Court, Walking Trails And Bicycle Lanes. This Is A Dog Friendly Neighborhood With Dog Waste Stations Along The Sidewalks. There Is Also A 2Nd Pool In The Community As Well. The Beach Is Approximately 5 Miles Away. The Farm Is In An Award Winning School District Which Includes Ocean Bay Elementary, Ocean Bay Middle And Carolina Forest High School.
Sale Info
Listing Date: 09-16-2021
Sold Date: 11-08-2021
Aprox Days on Market:
1 month(s), 22 day(s)
Listing Sold:
2 Year(s), 5 month(s), 26 day(s) ago
Asking Price: $359,000
Selling Price: $351,000
Price Difference:
Increase $2,000
Agriculture / Farm
Grazing Permits Blm: ,No,
Horse: No
Grazing Permits Forest Service: ,No,
Grazing Permits Private: ,No,
Irrigation Water Rights: ,No,
Farm Credit Service Incl: ,No,
Crops Included: ,No,
Association Fees / Info
Hoa Frequency: Monthly
Hoa Fees: 92
Hoa: 1
Hoa Includes: AssociationManagement, CommonAreas, CableTV, Internet, Pools
Community Features: Clubhouse, GolfCartsOK, RecreationArea, LongTermRentalAllowed, Pool
Assoc Amenities: Clubhouse, OwnerAllowedGolfCart, OwnerAllowedMotorcycle, PetRestrictions, Security, TenantAllowedMotorcycle
Bathroom Info
Total Baths: 2.00
Fullbaths: 2
Bedroom Info
Beds: 3
Building Info
New Construction: No
Levels: One
Year Built: 2010
Mobile Home Remains: ,No,
Zoning: res
Style: Ranch
Construction Materials: Masonry
Builders Name: DR. Horton
Builder Model: Stockton
Buyer Compensation
Exterior Features
Spa: No
Patio and Porch Features: RearPorch, FrontPorch, Patio, Porch, Screened
Pool Features: Community, OutdoorPool
Foundation: Slab
Exterior Features: SprinklerIrrigation, Porch, Patio
Financial
Lease Renewal Option: ,No,
Garage / Parking
Parking Capacity: 4
Garage: Yes
Carport: No
Parking Type: Attached, Garage, TwoCarGarage, GarageDoorOpener
Open Parking: No
Attached Garage: Yes
Garage Spaces: 2
Green / Env Info
Interior Features
Floor Cover: LuxuryVinylPlank, Tile, Vinyl
Door Features: StormDoors
Fireplace: No
Laundry Features: WasherHookup
Furnished: Unfurnished
Interior Features: SplitBedrooms, WindowTreatments, BreakfastBar, BedroomonMainLevel, EntranceFoyer
Appliances: Dishwasher, Disposal, Microwave, Range, Refrigerator, Dryer, Washer
Lot Info
Lease Considered: ,No,
Lease Assignable: ,No,
Acres: 0.22
Lot Size: 79 x 121 x 74 x 121
Land Lease: No
Lot Description: OutsideCityLimits
Misc
Pool Private: No
Pets Allowed: OwnerOnly, Yes
Offer Compensation
Other School Info
Property Info
County: Horry
View: No
Senior Community: No
Stipulation of Sale: None
Property Sub Type Additional: Detached
Property Attached: No
Security Features: SmokeDetectors, SecurityService
Disclosures: CovenantsRestrictionsDisclosure,SellerDisclosure
Rent Control: No
Construction: Resale
Room Info
Basement: ,No,
Sold Info
Sold Date: 2021-11-08T00:00:00
Sqft Info
Building Sqft: 2785
Living Area Source: PublicRecords
Sqft: 2135
Tax Info
Unit Info
Utilities / Hvac
Heating: Central, Electric
Cooling: CentralAir
Electric On Property: No
Cooling: Yes
Utilities Available: CableAvailable, ElectricityAvailable, SewerAvailable, WaterAvailable
Heating: Yes
Water Source: Public
Waterfront / Water
Waterfront: No
Directions
Carolina Forest Blvd To Powder Mill Entrance Take 1St Left Onto Fairmont Lane. House On Right.Courtesy of Re/max Southern Shores - Cell: 843-902-2282
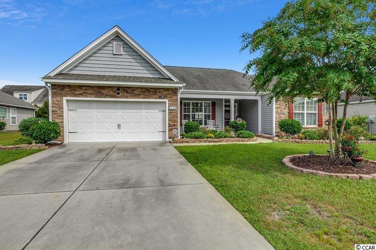
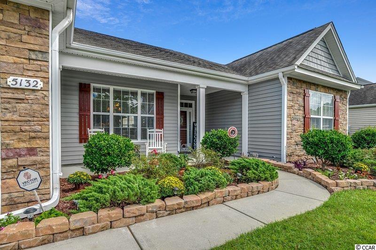
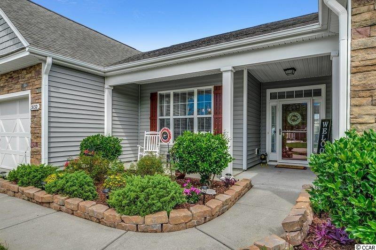
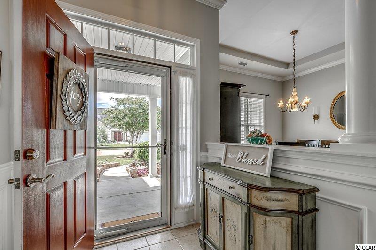
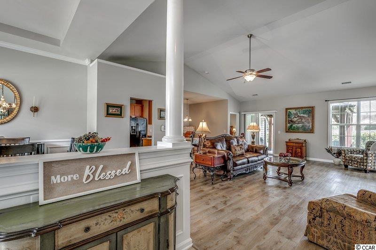
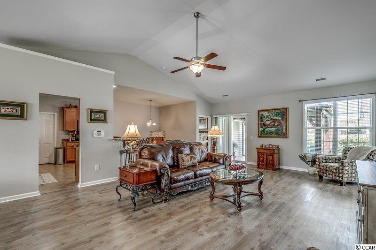
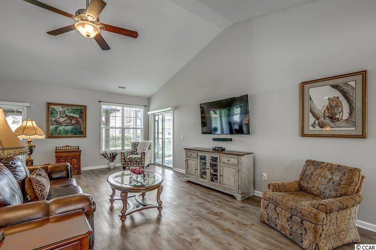

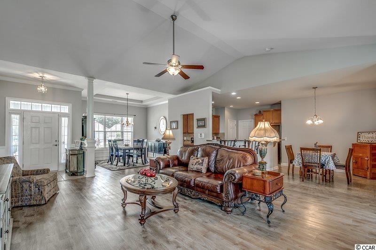
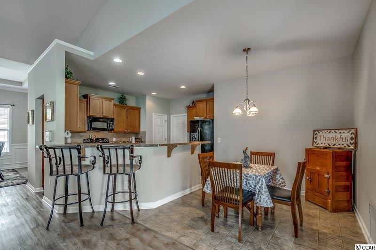
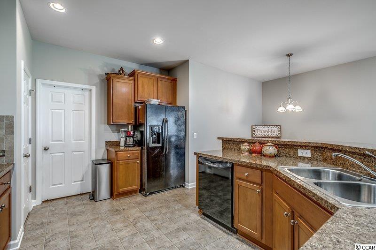
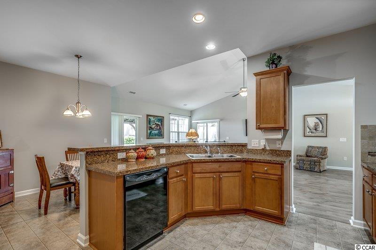
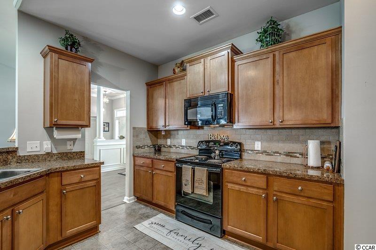
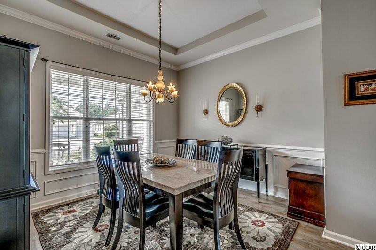
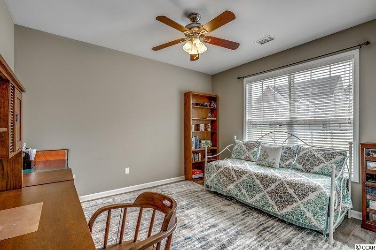
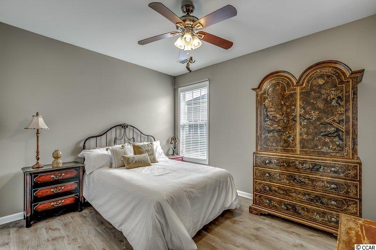
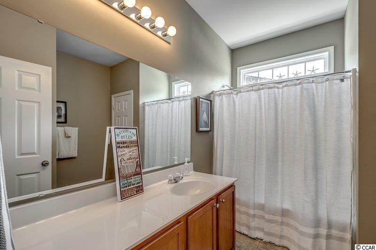
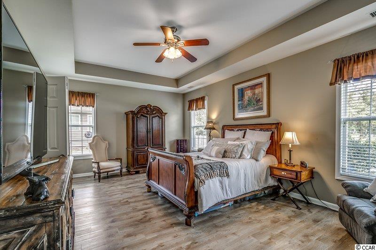
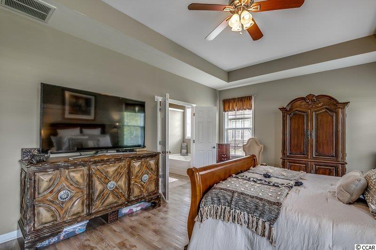
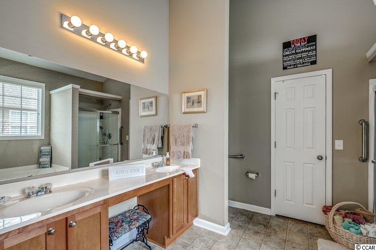
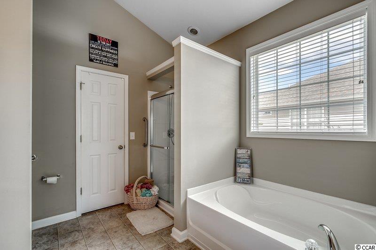
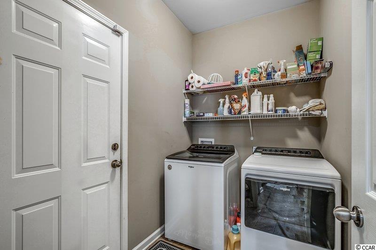
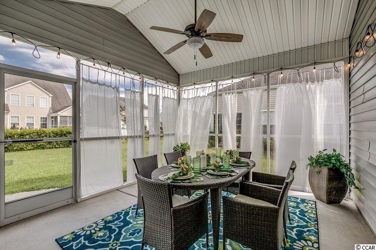
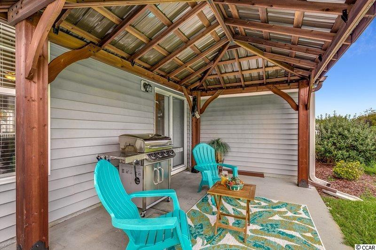
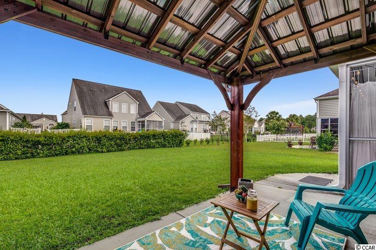
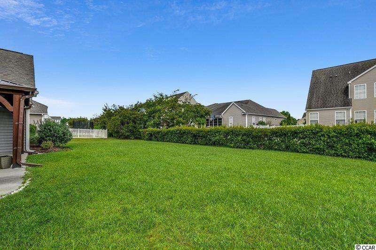
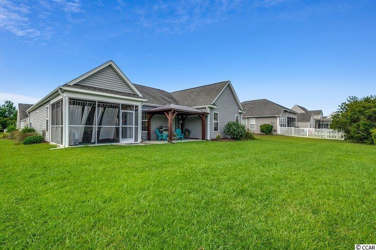
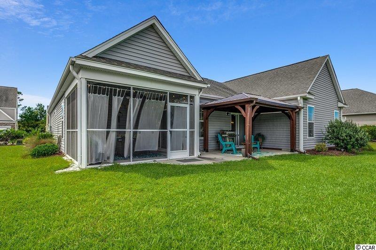
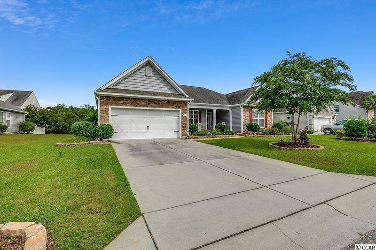
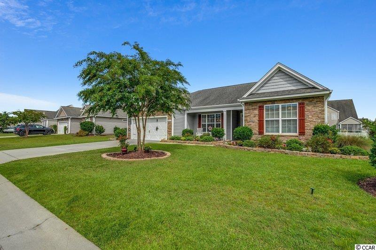
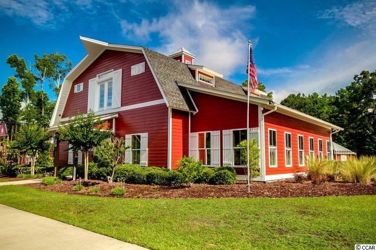
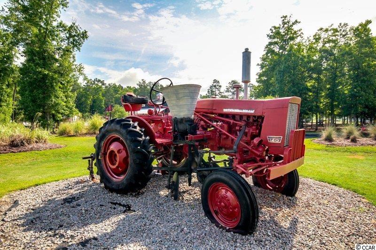
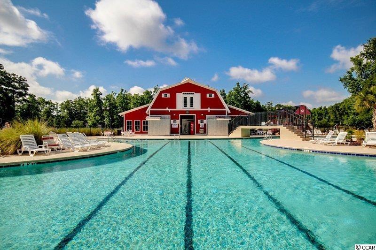
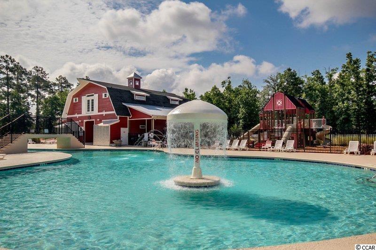
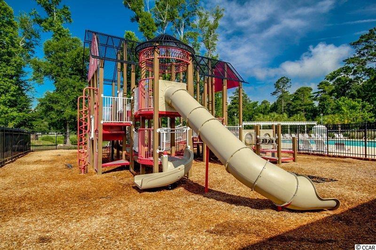
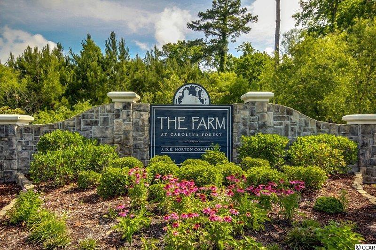
 MLS# 911871
MLS# 911871 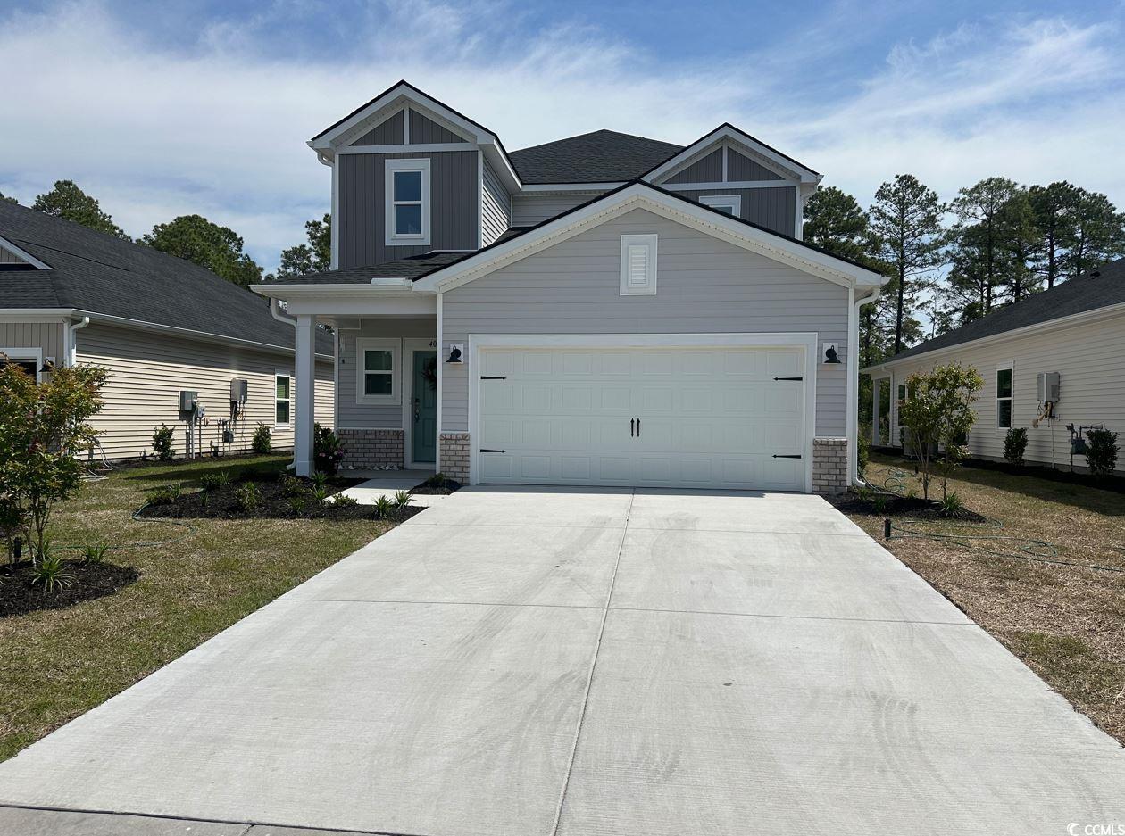
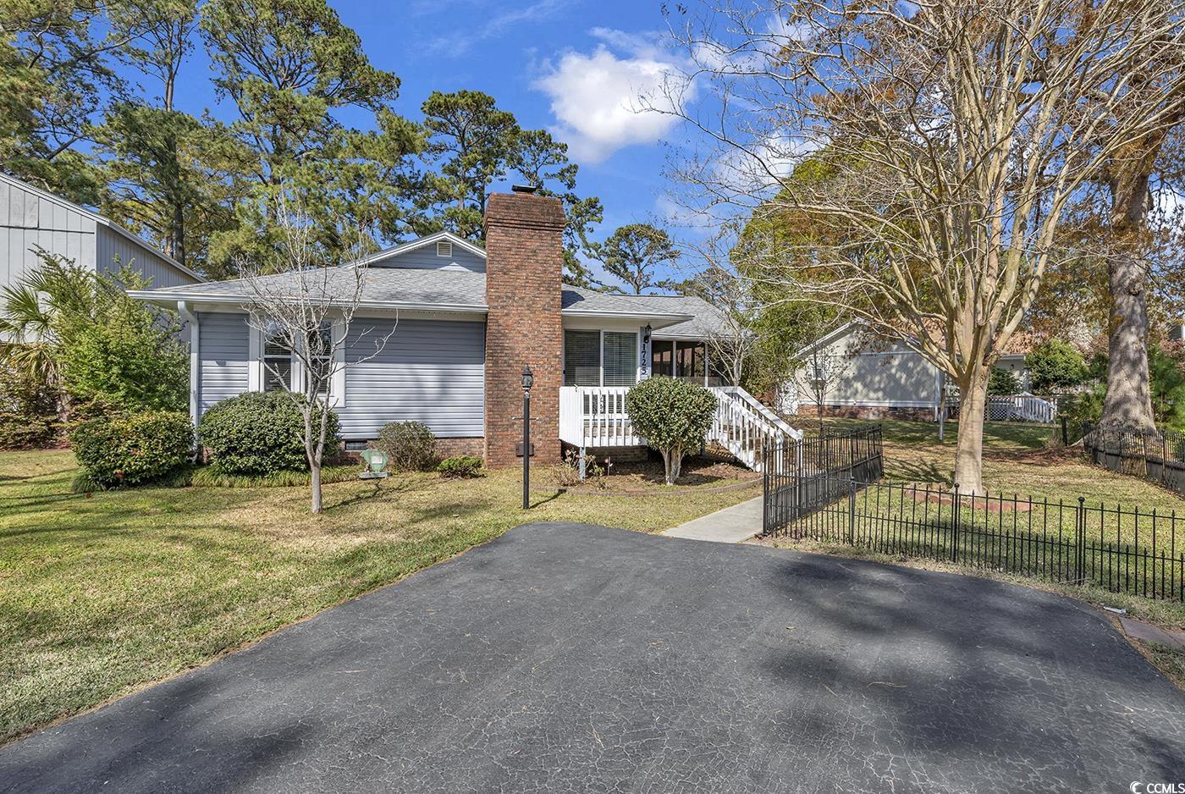
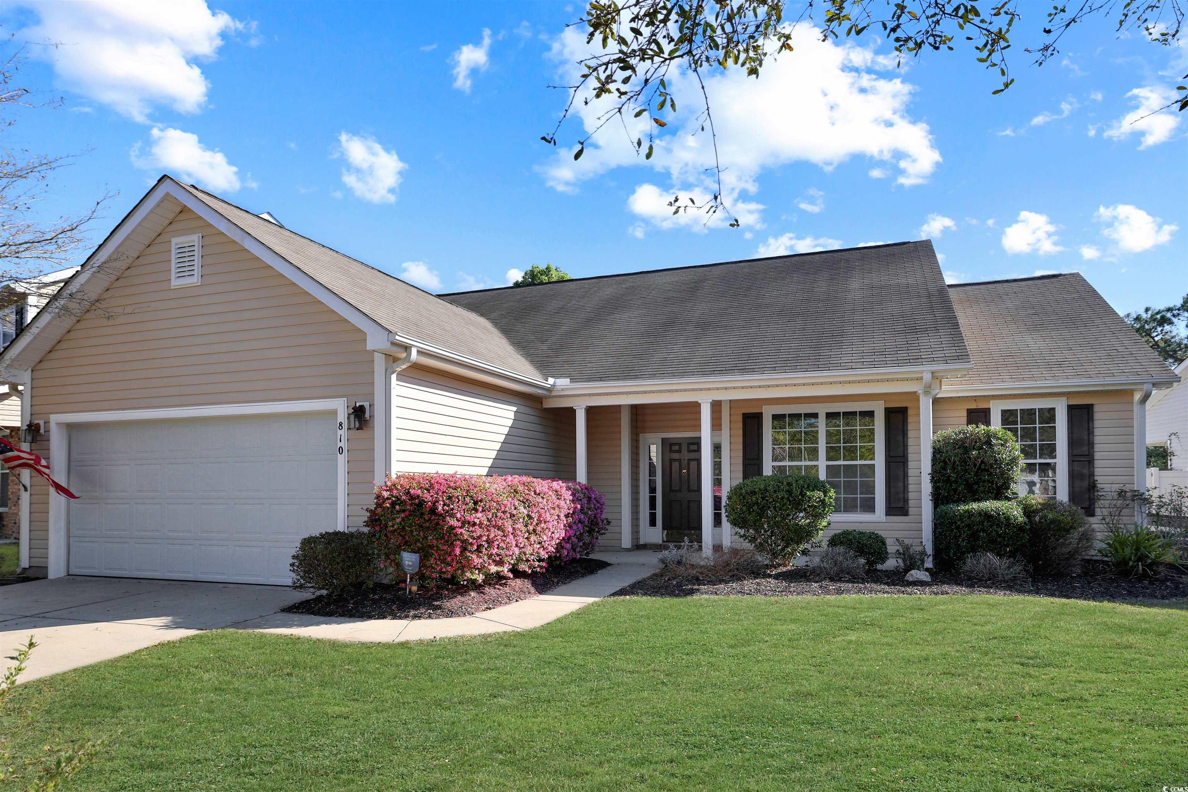
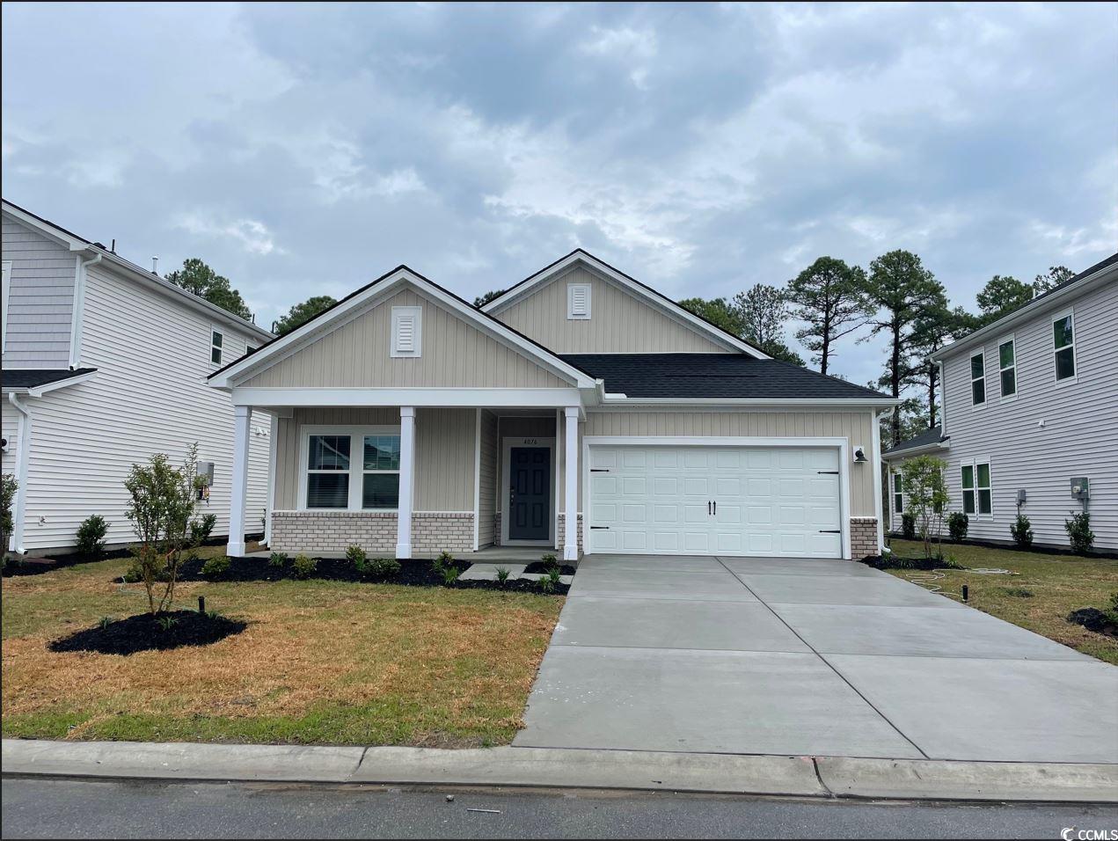
 Provided courtesy of © Copyright 2024 Coastal Carolinas Multiple Listing Service, Inc.®. Information Deemed Reliable but Not Guaranteed. © Copyright 2024 Coastal Carolinas Multiple Listing Service, Inc.® MLS. All rights reserved. Information is provided exclusively for consumers’ personal, non-commercial use,
that it may not be used for any purpose other than to identify prospective properties consumers may be interested in purchasing.
Images related to data from the MLS is the sole property of the MLS and not the responsibility of the owner of this website.
Provided courtesy of © Copyright 2024 Coastal Carolinas Multiple Listing Service, Inc.®. Information Deemed Reliable but Not Guaranteed. © Copyright 2024 Coastal Carolinas Multiple Listing Service, Inc.® MLS. All rights reserved. Information is provided exclusively for consumers’ personal, non-commercial use,
that it may not be used for any purpose other than to identify prospective properties consumers may be interested in purchasing.
Images related to data from the MLS is the sole property of the MLS and not the responsibility of the owner of this website.