Myrtle Beach, SC 29577
- 4Beds
- 4Full Baths
- 1Half Baths
- 3,680SqFt
- 1970Year Built
- 0.40Acres
- MLS# 1813183
- Residential
- Detached
- Sold
- Approx Time on Market11 months, 2 days
- AreaMyrtle Beach Area--48th Ave N To 79th Ave N
- CountyHorry
- Subdivision Pine Lakes
Overview
Renovated & expanded all brick home in quiet neighborhood adjoining Pine Lakes Country Club. Wood and tile floors throughout. Traditional living room and formal dining room with wainscoting, in front of home off entry foyer. Faux fireplace flanked by sconces in living room with built-ins. Foyer Coat closet. Family casual room with gas fireplace between kitchen and hallway leading to the bedrooms which are on one side of home. Master Addition, Garage addition & Kitchen renovated by Classic Home Building & Design of Myrtle Beach. Kitchen has custom Cabinetry, pull outs, granite counter tops, walk-in pantry, chair rail, plantation shutters. Powder room off rear entry foyer next to kitchen. Large laundry room with storage galore. Exercise room, office or 5th Bedroom above garage with full bath; closet and attic storage on both sides of room. Oversize garage has a workshop / storage with access to backyard and large storage closet. Master bedroom suite has wood floors, a large custom tile bath area with double shower, jetted soaking tub, double vanity with storage, laundry pull out. 2 walk-in clothes closets and linen closet. Private commode room. Bedroom #1 has a ceiling fan, wood floors, spacious walk in closet. Nearby off the hallway is a full bath with tub/shower combo, tile floor, double tiled vanity, & 2 hall linen closets. Bedroom #2 has a ceiling fan, wood floor, attached full bath with shower & linen closet. Bedroom #3 with ceiling fan & wood floor is currently used as a guest room. Security System in place with exterior lighting. The fenced backyard is landscaped with flower gardens, mature large oaks and patio with unique fountain. Sprinkler system with well. A golf cart ride to the beach. Restaurants and shopping nearby. Pine Lakes Country Club nearby with club & summer pool memberships available. The Y is a short drive.
Sale Info
Listing Date: 06-18-2018
Sold Date: 05-21-2019
Aprox Days on Market:
11 month(s), 2 day(s)
Listing Sold:
5 Year(s), 5 month(s), 10 day(s) ago
Asking Price: $589,000
Selling Price: $510,000
Price Difference:
Reduced By $39,000
Agriculture / Farm
Grazing Permits Blm: ,No,
Horse: No
Grazing Permits Forest Service: ,No,
Grazing Permits Private: ,No,
Irrigation Water Rights: ,No,
Farm Credit Service Incl: ,No,
Other Equipment: SatelliteDish
Crops Included: ,No,
Association Fees / Info
Hoa Frequency: NotApplicable
Hoa: No
Community Features: GolfCartsOK, Golf
Assoc Amenities: OwnerAllowedGolfCart
Bathroom Info
Total Baths: 5.00
Halfbaths: 1
Fullbaths: 4
Bedroom Info
Beds: 4
Building Info
New Construction: No
Levels: OneandOneHalf
Year Built: 1970
Mobile Home Remains: ,No,
Zoning: R-10
Style: Traditional
Construction Materials: Brick, WoodFrame
Buyer Compensation
Exterior Features
Spa: No
Patio and Porch Features: FrontPorch, Patio
Window Features: StormWindows
Foundation: Crawlspace
Exterior Features: Fence, SprinklerIrrigation, Patio
Financial
Lease Renewal Option: ,No,
Garage / Parking
Parking Capacity: 6
Garage: Yes
Carport: No
Parking Type: Attached, Garage, TwoCarGarage, GarageDoorOpener
Open Parking: No
Attached Garage: Yes
Garage Spaces: 2
Green / Env Info
Interior Features
Floor Cover: Tile, Wood
Fireplace: Yes
Laundry Features: WasherHookup
Furnished: Unfurnished
Interior Features: Attic, Fireplace, PermanentAtticStairs, WindowTreatments, BedroomonMainLevel, BreakfastArea, EntranceFoyer, StainlessSteelAppliances, SolidSurfaceCounters, Workshop
Appliances: Dishwasher, Disposal, Microwave, Range, Dryer, WaterPurifier, Washer
Lot Info
Lease Considered: ,No,
Lease Assignable: ,No,
Acres: 0.40
Lot Size: 100x173x104x159
Land Lease: No
Lot Description: CityLot, NearGolfCourse, Rectangular
Misc
Pool Private: No
Offer Compensation
Other School Info
Property Info
County: Horry
View: No
Senior Community: No
Stipulation of Sale: None
Property Sub Type Additional: Detached
Property Attached: No
Security Features: SecuritySystem, SmokeDetectors
Disclosures: LeadBasedPaintDisclosure,SellerDisclosure
Rent Control: No
Construction: Resale
Room Info
Basement: ,No,
Basement: CrawlSpace
Sold Info
Sold Date: 2019-05-21T00:00:00
Sqft Info
Building Sqft: 4520
Sqft: 3680
Tax Info
Tax Legal Description: Club Colony Est. 5709
Unit Info
Utilities / Hvac
Heating: Central, Electric, Propane
Cooling: CentralAir
Electric On Property: No
Cooling: Yes
Utilities Available: CableAvailable, ElectricityAvailable, PhoneAvailable, SewerAvailable, WaterAvailable
Heating: Yes
Water Source: Public, Private, Well
Waterfront / Water
Waterfront: No
Schools
Elem: Myrtle Beach Elementary School
Middle: Myrtle Beach Middle School
High: Myrtle Beach High School
Directions
Off Kings Hwy between Calhoun and Country Club Drive.Courtesy of James W Smith Real Estate Co
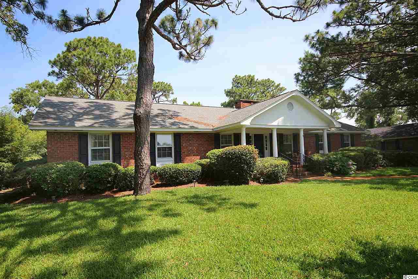
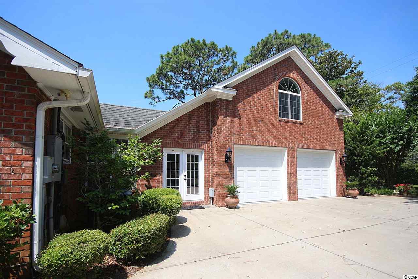
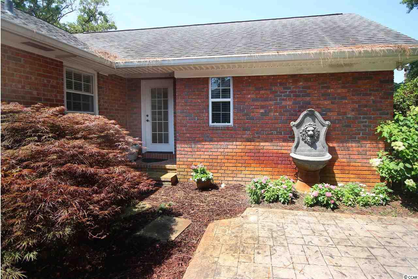
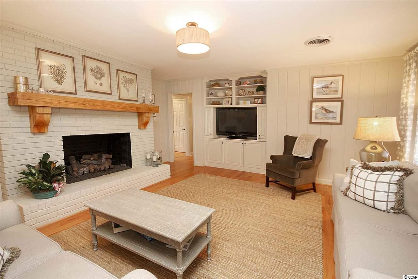
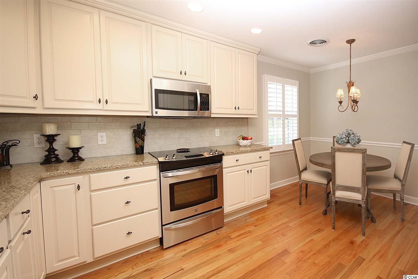
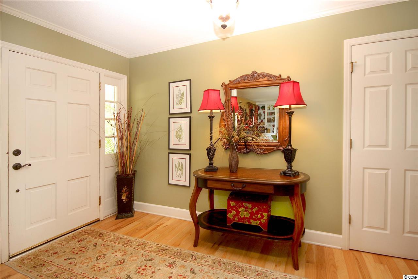
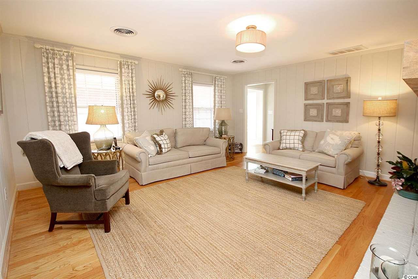
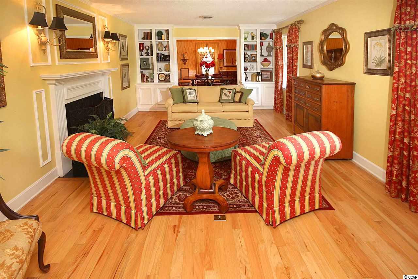
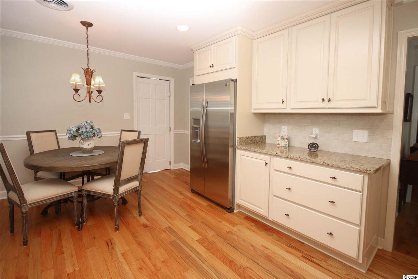
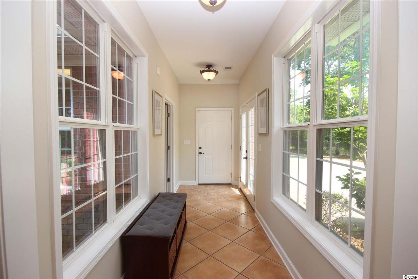
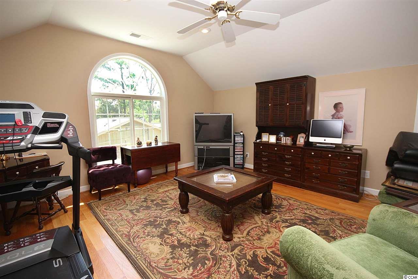
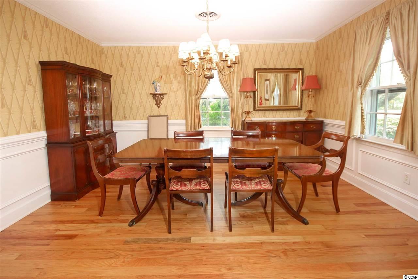
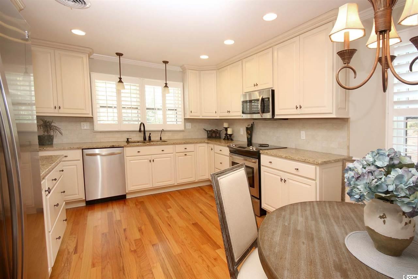
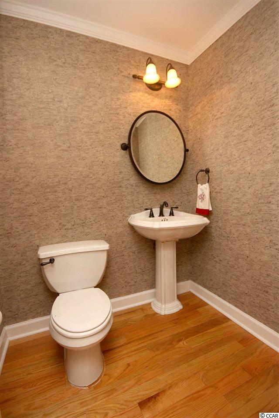
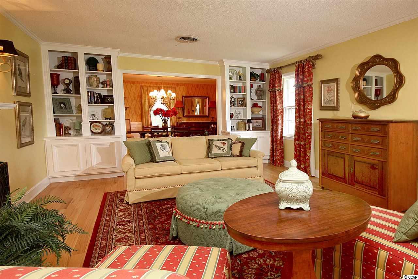
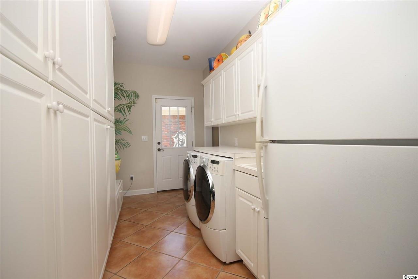
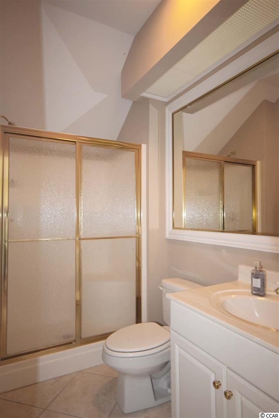
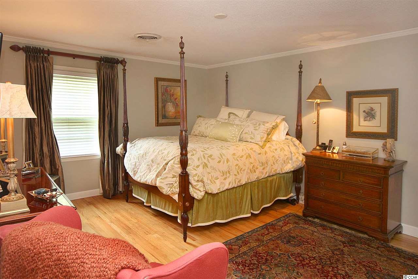
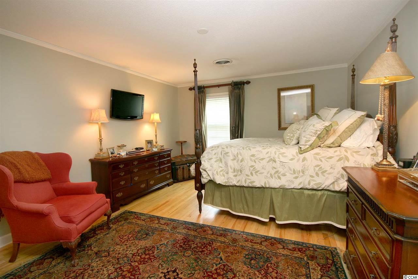
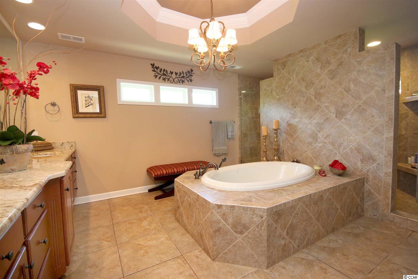
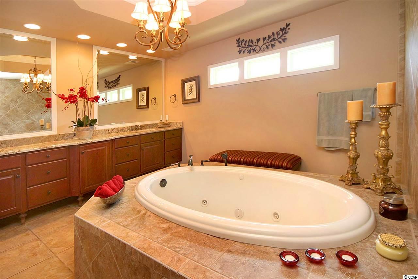
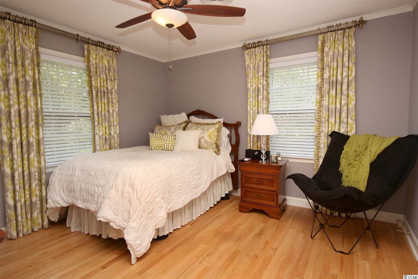
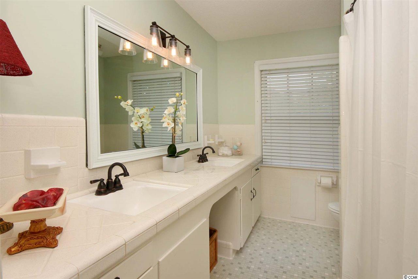
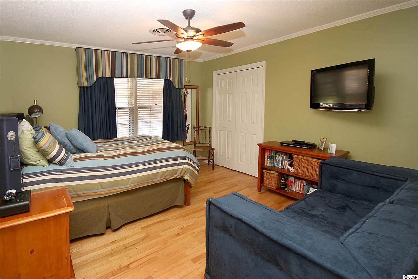
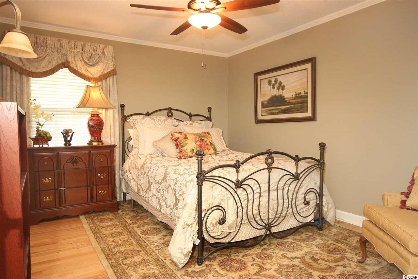
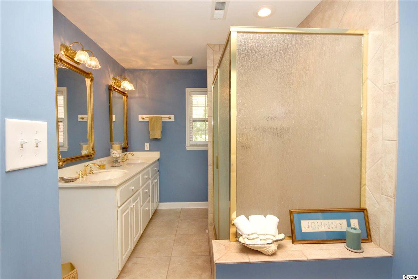
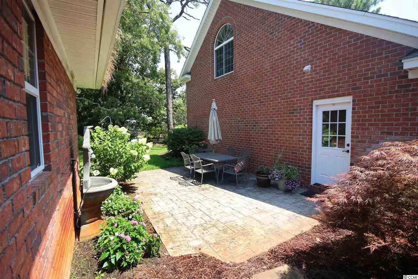
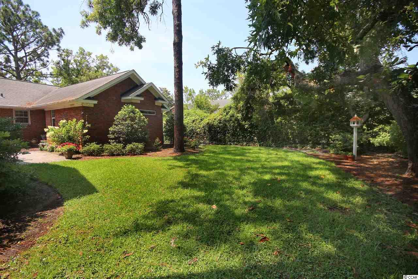
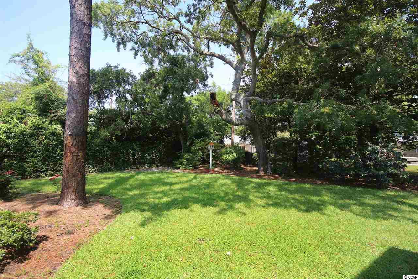
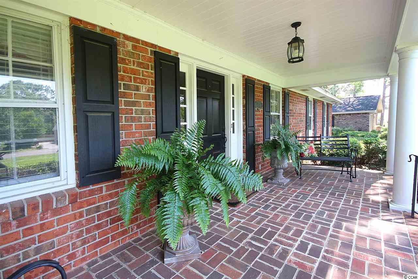
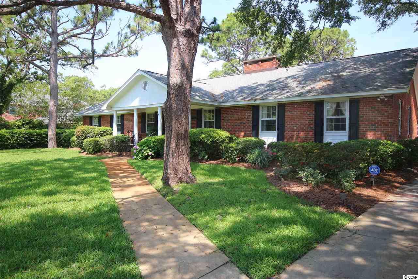
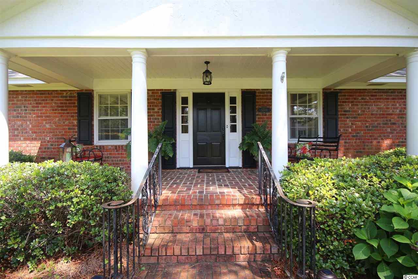
 Company 1
Company 1
 Company 2
Company 2
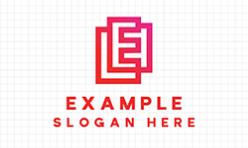 Company 1
Company 1

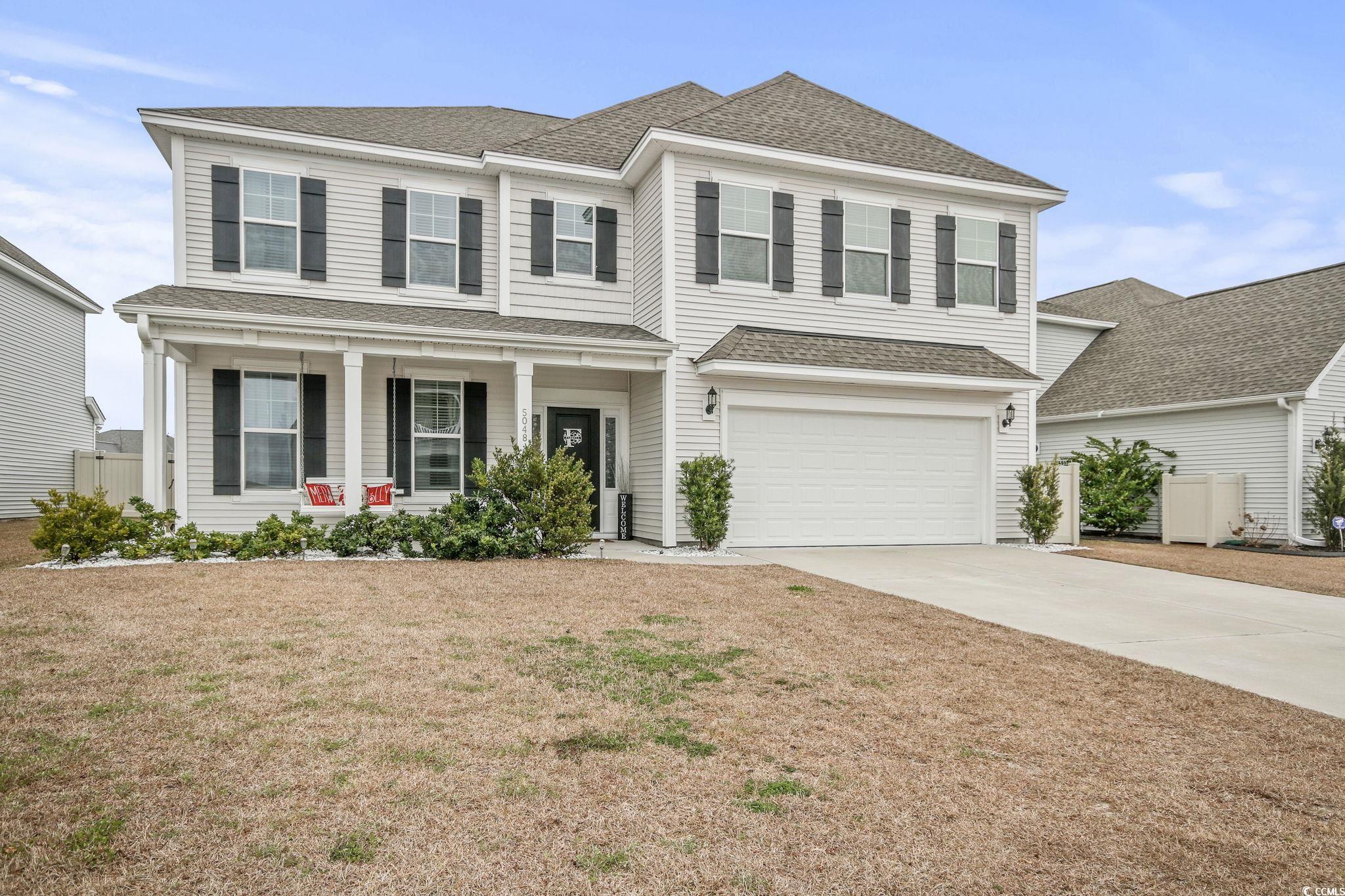
 MLS# 2401341
MLS# 2401341 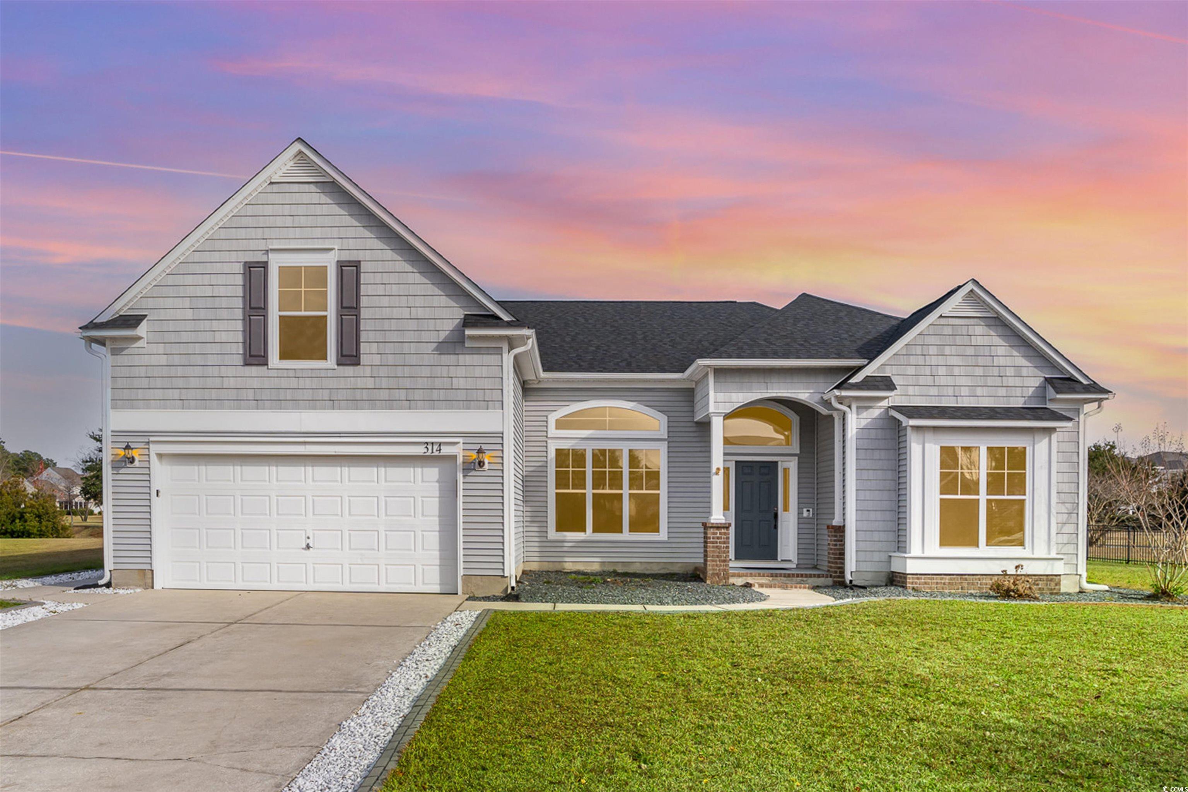
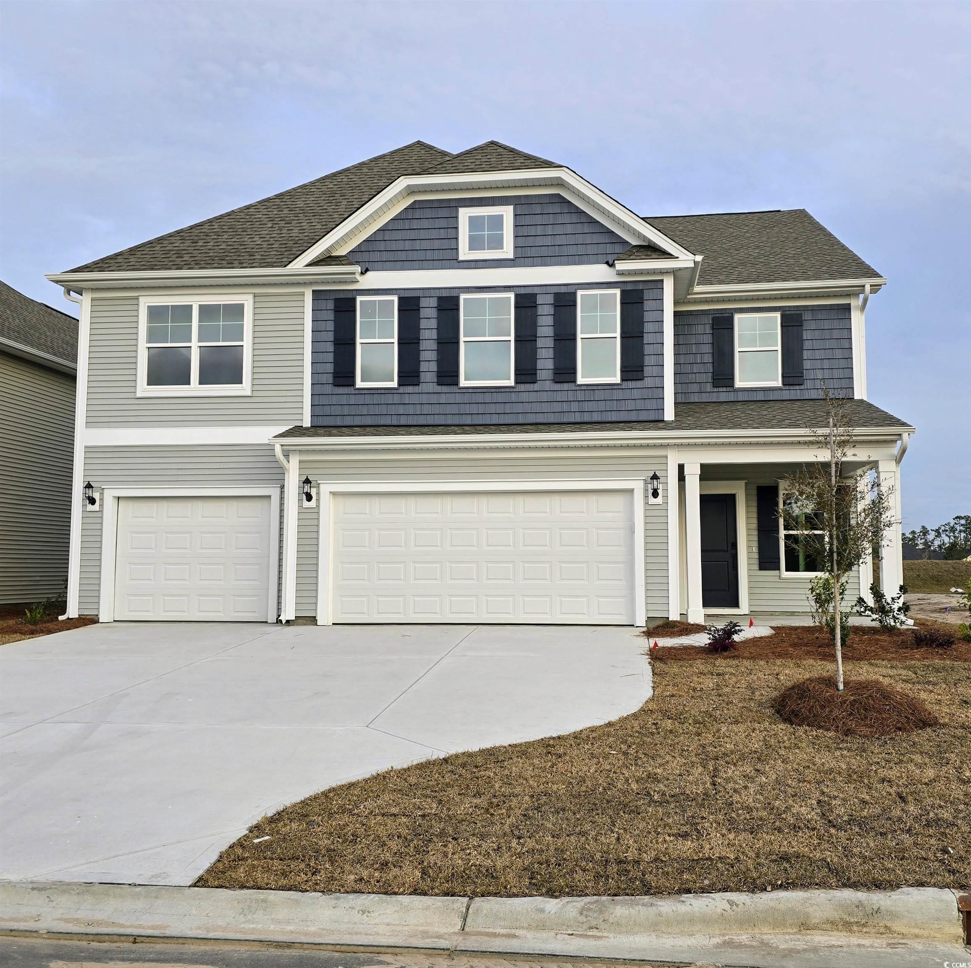
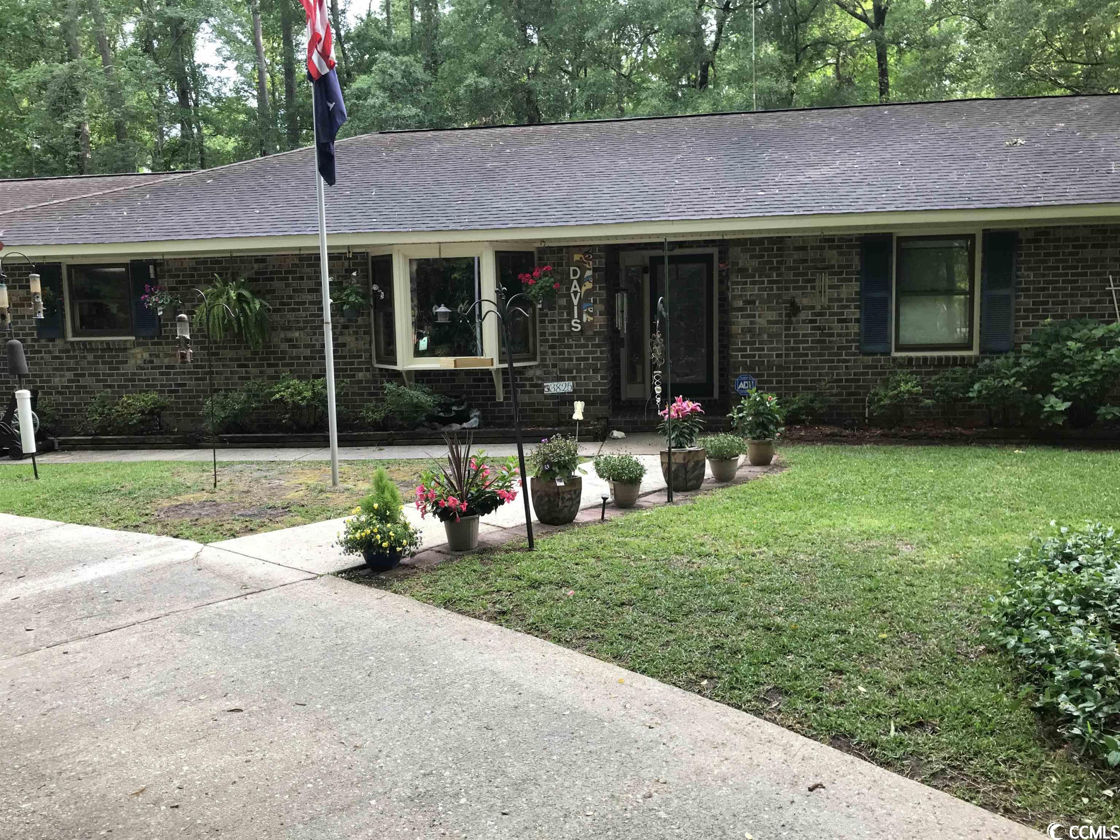
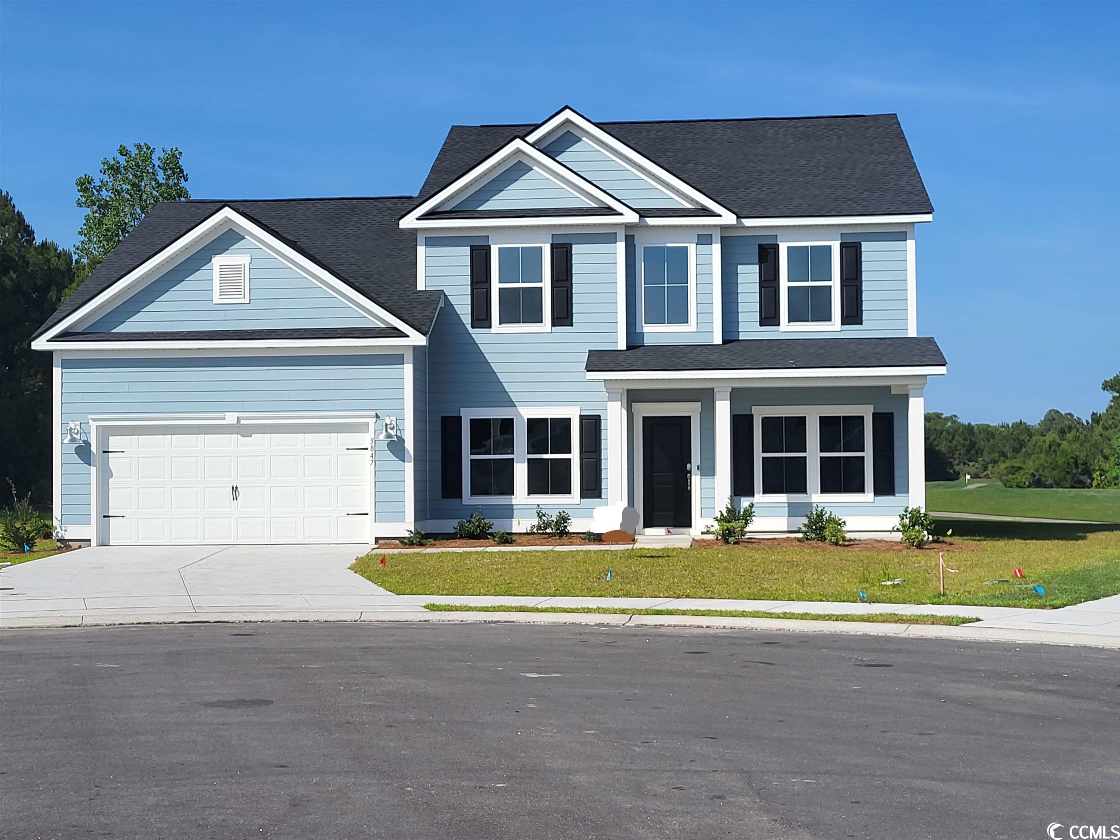
 Provided courtesy of © Copyright 2024 Coastal Carolinas Multiple Listing Service, Inc.®. Information Deemed Reliable but Not Guaranteed. © Copyright 2024 Coastal Carolinas Multiple Listing Service, Inc.® MLS. All rights reserved. Information is provided exclusively for consumers’ personal, non-commercial use,
that it may not be used for any purpose other than to identify prospective properties consumers may be interested in purchasing.
Images related to data from the MLS is the sole property of the MLS and not the responsibility of the owner of this website.
Provided courtesy of © Copyright 2024 Coastal Carolinas Multiple Listing Service, Inc.®. Information Deemed Reliable but Not Guaranteed. © Copyright 2024 Coastal Carolinas Multiple Listing Service, Inc.® MLS. All rights reserved. Information is provided exclusively for consumers’ personal, non-commercial use,
that it may not be used for any purpose other than to identify prospective properties consumers may be interested in purchasing.
Images related to data from the MLS is the sole property of the MLS and not the responsibility of the owner of this website.