Surfside Beach, SC 29575
- 3Beds
- 2Full Baths
- 1Half Baths
- 2,443SqFt
- 2021Year Built
- 0.20Acres
- MLS# 2025118
- Residential
- Detached
- Sold
- Approx Time on Market5 months, 15 days
- AreaSurfside Area--Surfside Triangle 544 To Glenns Bay
- CountyHorry
- SubdivisionBelle Mer
Overview
This personalized Graham-TRL (Traditional elevation) features an open concept design with 3 bedrooms, 2.5 baths, a study, covered porch, a 3-car garage and a gorgeous lake view. A lovely foyer was created by the addition of crown molding, a sidelight and transom window over the front door. Generous crown molding also flows through the Gallery and Dining room of this beautifully appointed home. Personalized, upgraded features were selected to enhance the graceful livability of this home...A designer trim package throughout that includes 5.25 base and 3.25 casing, insulated garage, insulated baths, Radiant Barrier Foil Backed OSB, additional interior and exterior electrical outlets, crisp white Level 3 staggered height Kitchen cabinets with glass mullion doors, and double roll out shelves, blend beautifully with the Level 3 Alpine Winter Quartz counter tops, a Level 3 Whirlpool Stainless Steel appliance upgrade, Whirlpool Washer and Dryer, satin nickel interior level door hardware, Progress Lighting upgrade to brushed nickel, Moen Bath plumbing upgrade to brushed nickel, a 7.5 GPM tankless Rinnai natural gas water heater, Mohawk REV Wood flooring is a beautiful enhancement in all bedrooms and living areas of this home. 20x20 Level 2 Daltile in Archaia Province Grey is featured in all baths, the laundry room, and attached Primary closet. The Great room includes a vaulted ceiling, floor outlet, and puck lights. The Study, Great room, and all bedrooms are comfortably equipped with an AirPro 52"" ceiling fans. The Primary bedroom boasts a tray ceiling, bay window, a large tile spa shower, and double vanity with Level 3 Quartz counter tops. 200ft of additional concrete was added to enhance the outdoor living experience. An Energy Star certified home that will generate cost savings and more comfort for the owners. Belle Mer boasts larger water view home sites, amenities galore (pool, clubhouse, exercise room, sidewalks) and a premier location between Myrtle Beach and Murrells Inlet; 3 miles to the public beach accesses in Surfside Beach and 4 miles to Market Common.
Sale Info
Listing Date: 11-25-2020
Sold Date: 05-11-2021
Aprox Days on Market:
5 month(s), 15 day(s)
Listing Sold:
3 Year(s), 1 month(s), 27 day(s) ago
Asking Price: $427,750
Selling Price: $430,340
Price Difference:
Same as list price
Agriculture / Farm
Grazing Permits Blm: ,No,
Horse: No
Grazing Permits Forest Service: ,No,
Other Structures: SecondGarage
Grazing Permits Private: ,No,
Irrigation Water Rights: ,No,
Farm Credit Service Incl: ,No,
Crops Included: ,No,
Association Fees / Info
Hoa Frequency: Monthly
Hoa Fees: 90
Hoa: 1
Hoa Includes: AssociationManagement, Trash
Community Features: Clubhouse, GolfCartsOK, RecreationArea, LongTermRentalAllowed, Pool
Assoc Amenities: Clubhouse, OwnerAllowedGolfCart, OwnerAllowedMotorcycle, PetRestrictions
Bathroom Info
Total Baths: 3.00
Halfbaths: 1
Fullbaths: 2
Bedroom Info
Beds: 3
Building Info
New Construction: Yes
Levels: One
Year Built: 2021
Mobile Home Remains: ,No,
Zoning: RES
Style: Contemporary
Development Status: NewConstruction
Construction Materials: Masonry, VinylSiding
Builders Name: Beazer Homes LLC
Builder Model: Graham TRL
Buyer Compensation
Exterior Features
Spa: No
Patio and Porch Features: RearPorch, FrontPorch, Patio
Pool Features: Community, OutdoorPool
Foundation: Slab
Exterior Features: Porch, Patio
Financial
Lease Renewal Option: ,No,
Garage / Parking
Parking Capacity: 6
Garage: Yes
Carport: No
Parking Type: Attached, Garage, ThreeCarGarage, GarageDoorOpener
Open Parking: No
Attached Garage: Yes
Garage Spaces: 3
Green / Env Info
Interior Features
Floor Cover: Laminate, Tile
Fireplace: No
Laundry Features: WasherHookup
Furnished: Unfurnished
Interior Features: Attic, PermanentAtticStairs, BreakfastBar, BedroomonMainLevel, BreakfastArea, EntranceFoyer, StainlessSteelAppliances, SolidSurfaceCounters
Appliances: Dishwasher, Disposal, Microwave, Range, Dryer, Washer
Lot Info
Lease Considered: ,No,
Lease Assignable: ,No,
Acres: 0.20
Land Lease: No
Lot Description: LakeFront, OutsideCityLimits, Pond, Rectangular
Misc
Pool Private: No
Pets Allowed: OwnerOnly, Yes
Offer Compensation
Other School Info
Property Info
County: Horry
View: No
Senior Community: No
Stipulation of Sale: None
Property Sub Type Additional: Detached
Property Attached: No
Disclosures: CovenantsRestrictionsDisclosure
Rent Control: No
Construction: NeverOccupied
Room Info
Basement: ,No,
Sold Info
Sold Date: 2021-05-11T00:00:00
Sqft Info
Building Sqft: 3430
Living Area Source: Builder
Sqft: 2443
Tax Info
Unit Info
Utilities / Hvac
Heating: Central, Electric, Gas
Cooling: CentralAir
Electric On Property: No
Cooling: Yes
Utilities Available: CableAvailable, ElectricityAvailable, NaturalGasAvailable, PhoneAvailable, SewerAvailable, UndergroundUtilities, WaterAvailable
Heating: Yes
Water Source: Public
Waterfront / Water
Waterfront: Yes
Waterfront Features: Pond
Directions
Located off Highway 17-Bypass across from South Strand Commons (Lowes, Kohls, McAlister's Deli) behind Aldi off Coventry Road. Use 1475 Coventry Road Myrtle Beach 29575 for GPS instructionsCourtesy of Beazer Homes Llc
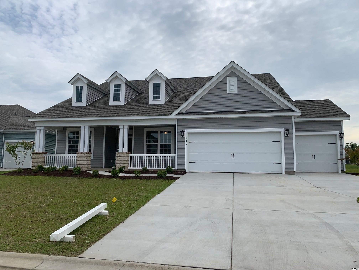
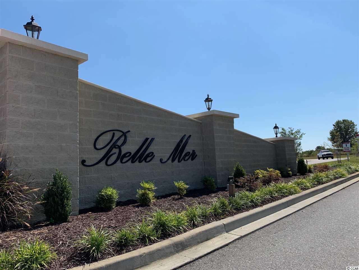
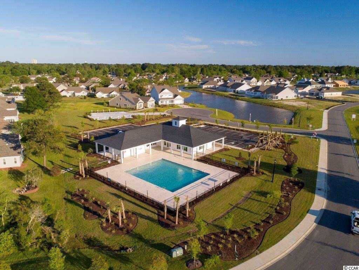
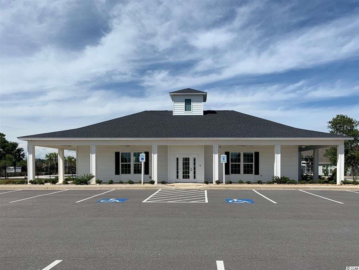
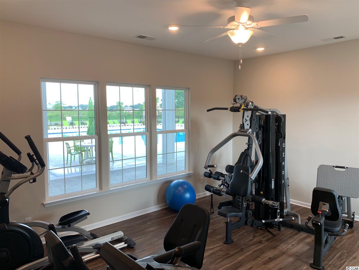
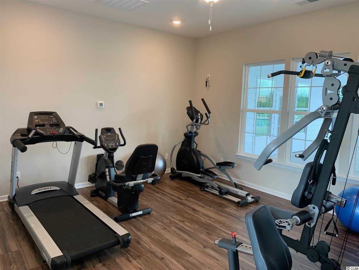
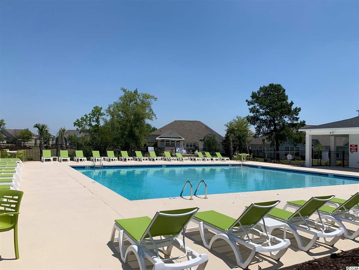
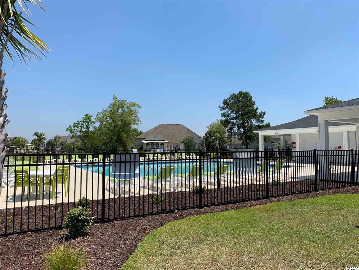
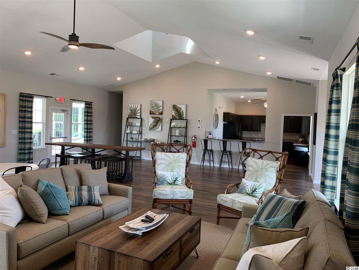
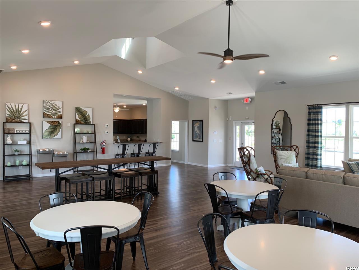
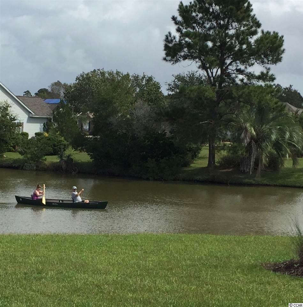
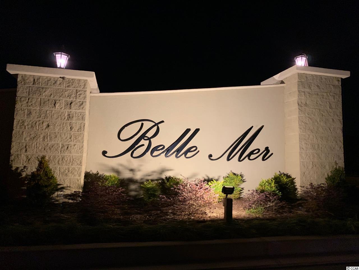
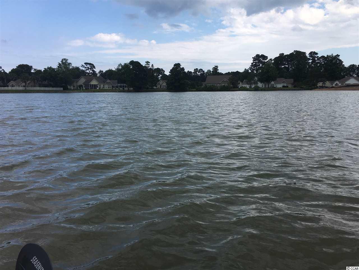
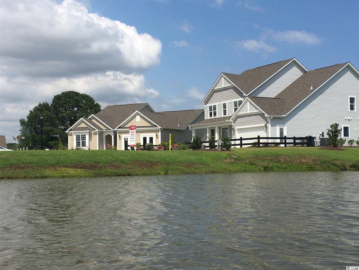
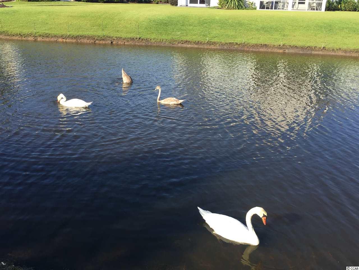
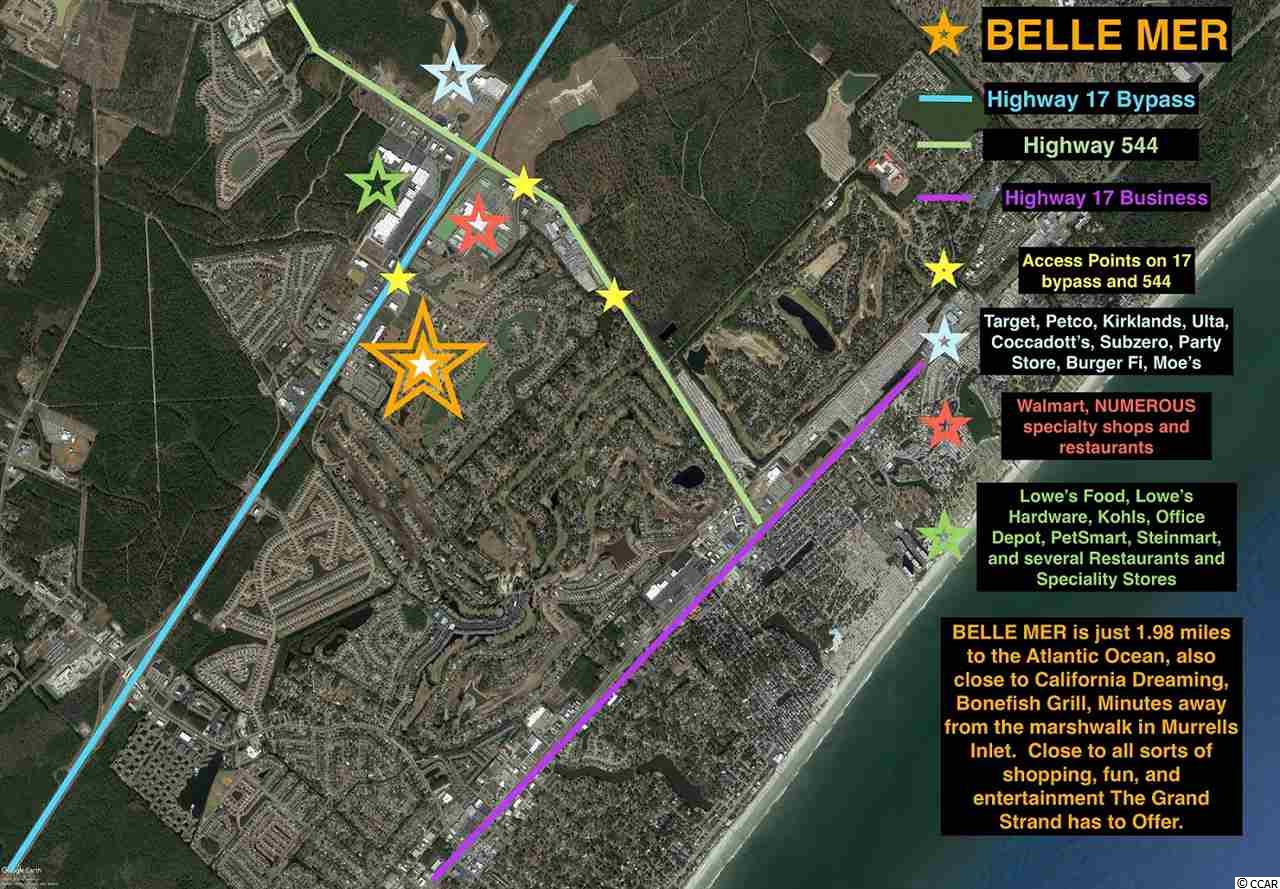
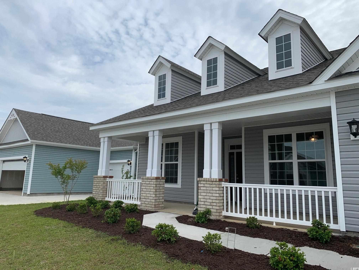
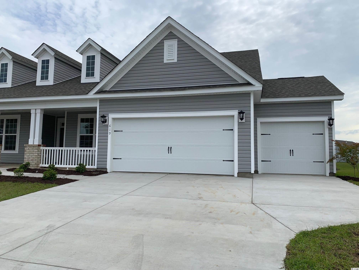
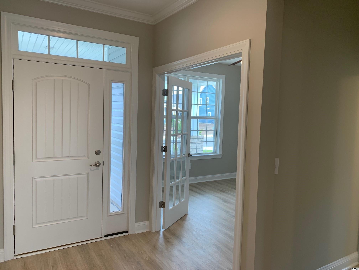
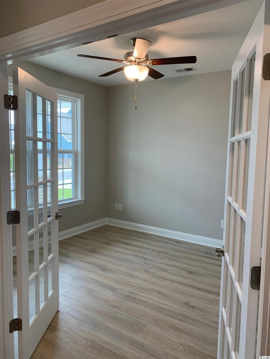
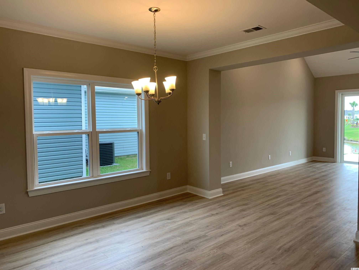
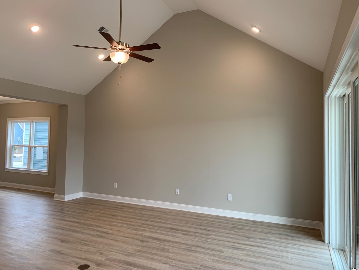
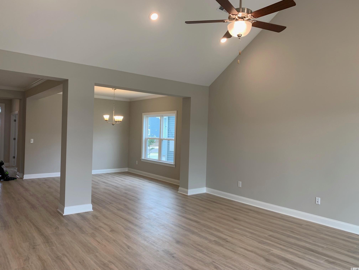
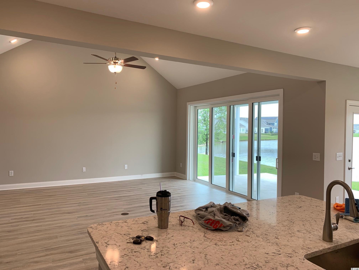

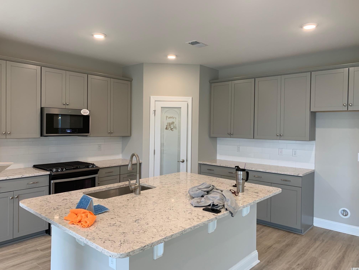
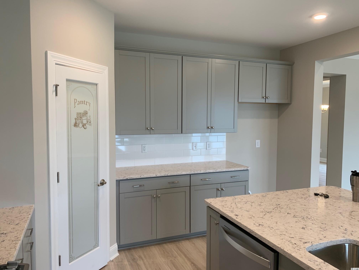
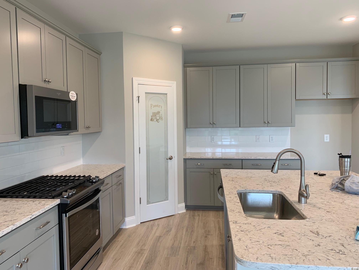
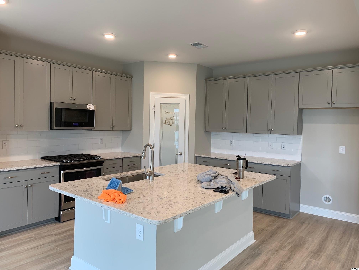
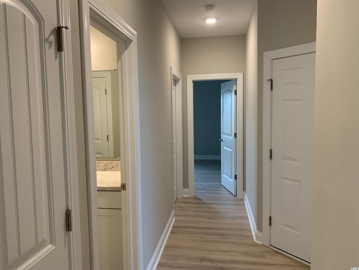
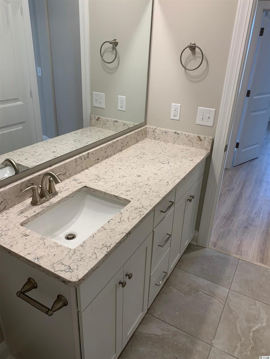
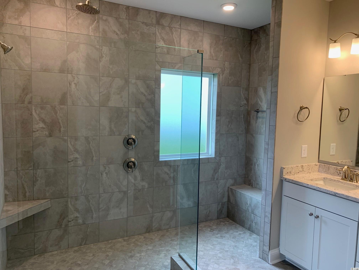
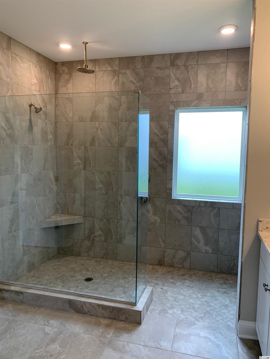
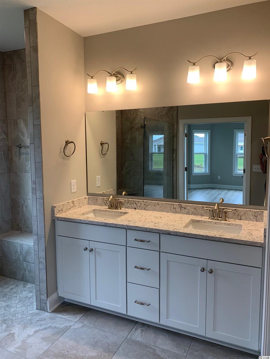
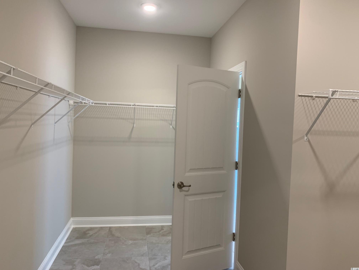
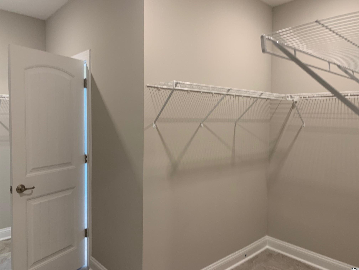
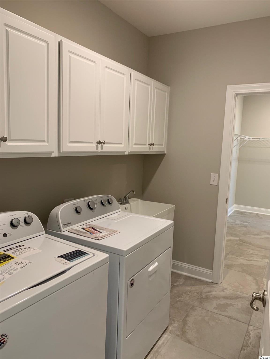
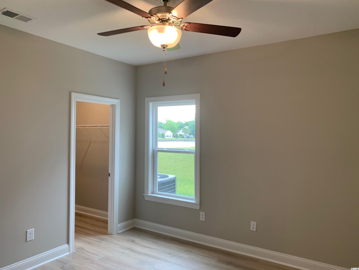

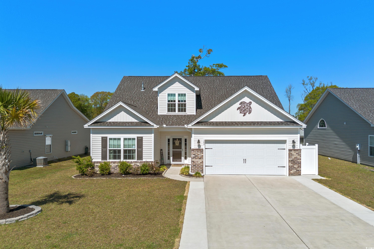
 MLS# 2407814
MLS# 2407814 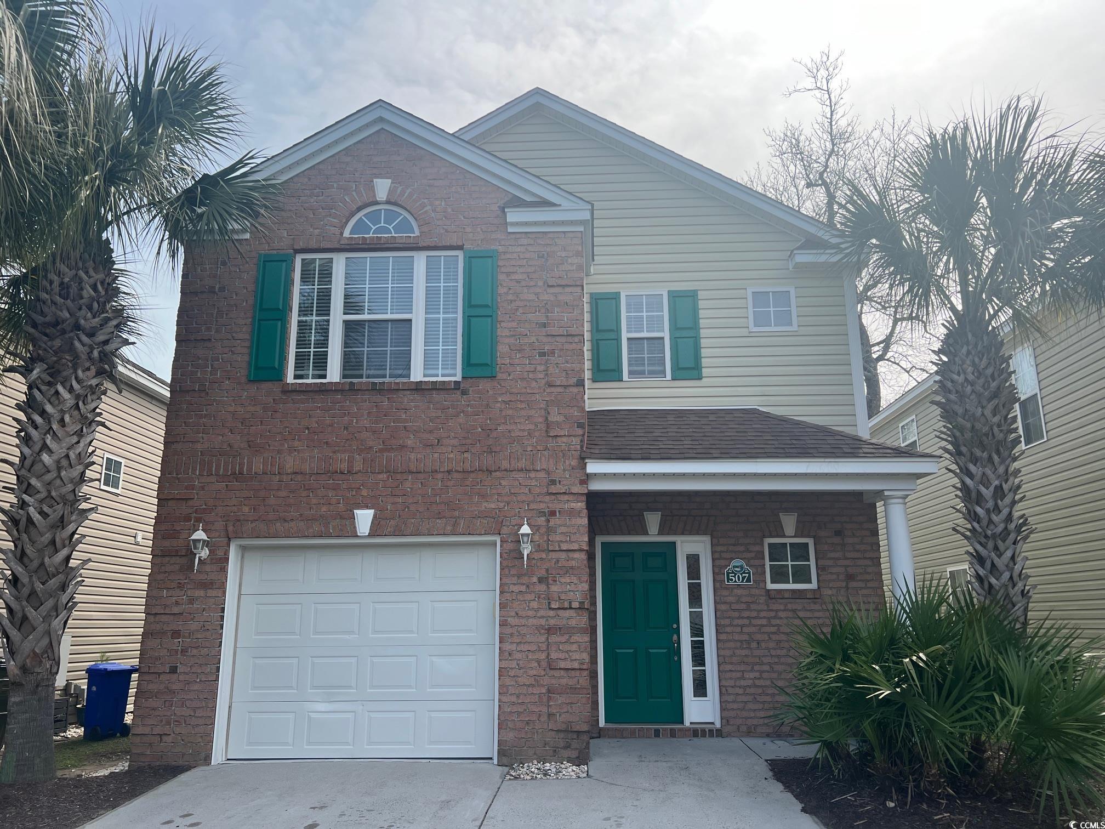
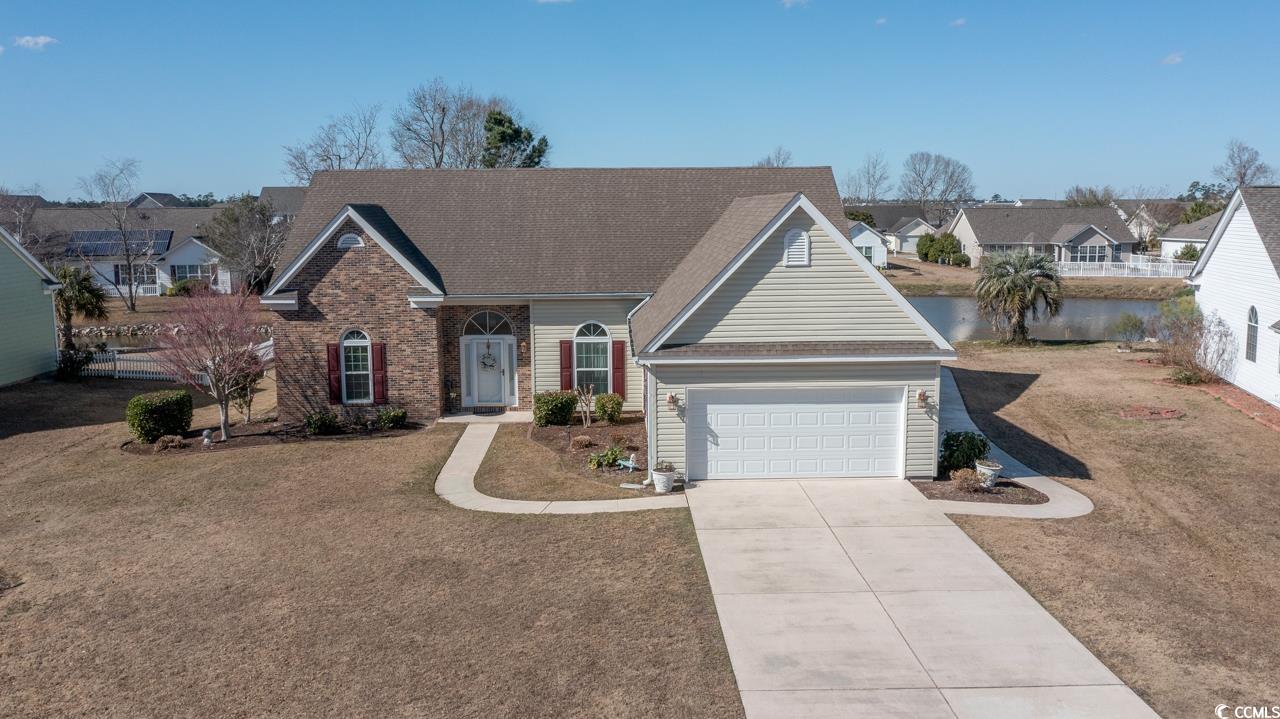
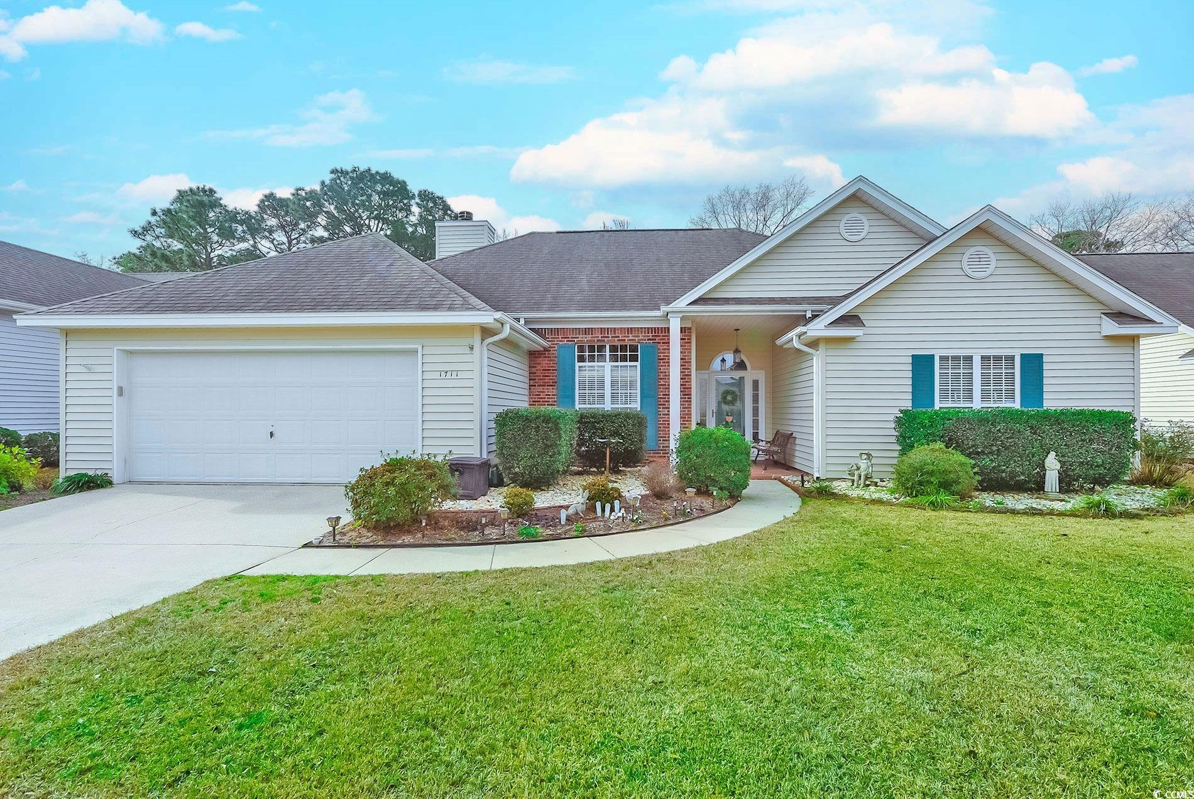
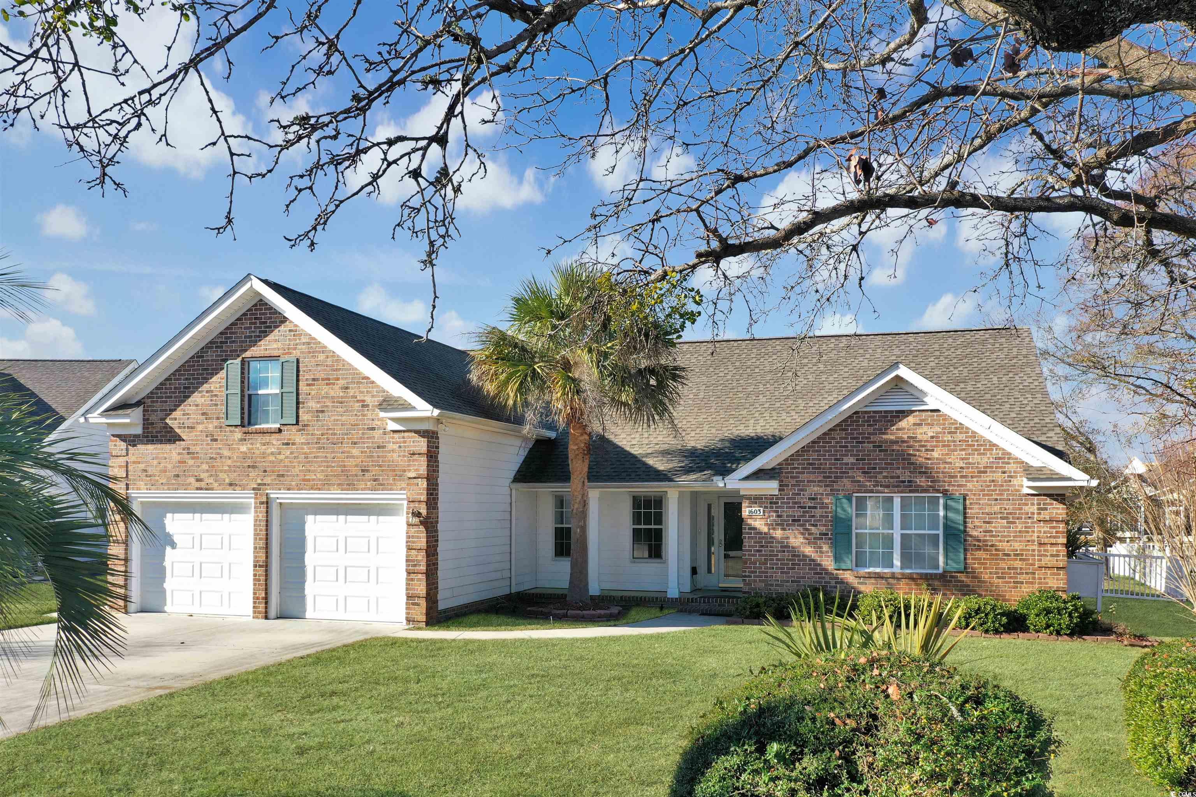
 Provided courtesy of © Copyright 2024 Coastal Carolinas Multiple Listing Service, Inc.®. Information Deemed Reliable but Not Guaranteed. © Copyright 2024 Coastal Carolinas Multiple Listing Service, Inc.® MLS. All rights reserved. Information is provided exclusively for consumers’ personal, non-commercial use,
that it may not be used for any purpose other than to identify prospective properties consumers may be interested in purchasing.
Images related to data from the MLS is the sole property of the MLS and not the responsibility of the owner of this website.
Provided courtesy of © Copyright 2024 Coastal Carolinas Multiple Listing Service, Inc.®. Information Deemed Reliable but Not Guaranteed. © Copyright 2024 Coastal Carolinas Multiple Listing Service, Inc.® MLS. All rights reserved. Information is provided exclusively for consumers’ personal, non-commercial use,
that it may not be used for any purpose other than to identify prospective properties consumers may be interested in purchasing.
Images related to data from the MLS is the sole property of the MLS and not the responsibility of the owner of this website.