North Myrtle Beach, SC 29582
- 4Beds
- 3Full Baths
- N/AHalf Baths
- 2,564SqFt
- 2011Year Built
- 4313Unit #
- MLS# 1319255
- Residential
- Condominium
- Sold
- Approx Time on Market5 months, 14 days
- AreaNorth Myrtle Beach Area--Barefoot Resort
- CountyHorry
- SubdivisionClearwater Bay - Barefoot Resort
Overview
Come and experience the best part of living in a maintenance free home! This home lets the homeowners enjoy golfing at the 4 on-site signature golf courses, sunning at the private beach cabana, swimming in either of the two pools, bicycling, walking, shopping etc.. instead of back-breaking lawn maintenance, pressure washing etc. Imagine yourself driving up to your home complete w/freshly mowed grass, edged driveway, green lawn from your irrigation system you never have to worry about. What if the home just described was also the most popular floor plan in Clearwater Bay? Wouldn't that make you feel good? In addition, this home described includes a waterview from your master bedroom, a private courtyard perfect for barbequing with friends while listening to a peaceful water fountain. The craftsman style home boasts 5"" Hand-scraped hardwood flooring from entry foyer leading your eyes into the expansive great room open to kitchen straight to the focal point of living area, the gas fireplace! Breathtaking 18' high ceilings w/lots of sunny windows and a private courtyard. Designer inspired touches like; 42"" Maple-glazed cabinets w/under-cabinet & recessed lighting, granite countertops, pendant lights over breakfast bar, Top of the line stainless appliances including French Door refrigerator, microwave, range, dishwasher. 2 bedrooms including Master bedroom on first floor. 2 bedrooms plus loft and full bath on 2nd level. Open loft overlooks down into great room. Master bath is a retreat all in itself; includes separate vanities w/sinks, separate garden tub plus a shower w/elegant tile surround and glass enclosure, linen closet, walk-in closet. Elegant trim detail to include: 5 1/4 baseboards throughout, crown in foyer/great room/ master bedroom. Laundry room off kitchen on 1st level w/laundry pair on pedestals. Oversized 2 car garage w/utility sink plus more. What are you waiting for? Come take a tour, this just might be your next new home!
Sale Info
Listing Date: 11-02-2013
Sold Date: 04-17-2014
Aprox Days on Market:
5 month(s), 14 day(s)
Listing Sold:
10 Year(s), 3 month(s), 6 day(s) ago
Asking Price: $342,287
Selling Price: $320,000
Price Difference:
Reduced By $3,900
Agriculture / Farm
Grazing Permits Blm: ,No,
Horse: No
Grazing Permits Forest Service: ,No,
Grazing Permits Private: ,No,
Irrigation Water Rights: ,No,
Farm Credit Service Incl: ,No,
Crops Included: ,No,
Association Fees / Info
Hoa Frequency: Monthly
Hoa Fees: 389
Hoa: 1
Hoa Includes: AssociationManagement, CommonAreas, Insurance, Internet, LegalAccounting, MaintenanceGrounds, Phone, Pools, Sewer, Security, Trash, Water
Community Features: Clubhouse, CableTV, InternetAccess, Pool, RecreationArea, Golf, LongTermRentalAllowed, ShortTermRentalAllowed
Assoc Amenities: Clubhouse, Pool, PetRestrictions, PetsAllowed, Security, TenantAllowedMotorcycle, Trash, CableTV, MaintenanceGrounds
Bathroom Info
Total Baths: 3.00
Fullbaths: 3
Bedroom Info
Beds: 4
Building Info
New Construction: Yes
Year Built: 2011
Structure Type: Townhouse
Mobile Home Remains: ,No,
Zoning: multi
Development Status: NewConstruction
Construction Materials: HardiPlankType
Entry Level: 1
Building Name: Clearwater Bay
Buyer Compensation
Exterior Features
Spa: No
Patio and Porch Features: Patio
Pool Features: Community, OutdoorPool
Foundation: Slab
Exterior Features: SprinklerIrrigation, Pool, Patio
Financial
Lease Renewal Option: ,No,
Garage / Parking
Garage: Yes
Carport: No
Parking Type: Garage, Private
Open Parking: No
Attached Garage: No
Green / Env Info
Green Energy Efficient: Doors, Windows
Interior Features
Floor Cover: Carpet, Tile, Wood
Door Features: InsulatedDoors
Fireplace: Yes
Laundry Features: WasherHookup
Furnished: Unfurnished
Interior Features: Fireplace, SplitBedrooms, BedroomonMainLevel, EntranceFoyer, HighSpeedInternet
Appliances: Dryer, Washer
Lot Info
Lease Considered: ,No,
Lease Assignable: ,No,
Acres: 0.00
Land Lease: No
Lot Description: NearGolfCourse
Misc
Pool Private: Yes
Pets Allowed: OwnerOnly, Yes
Offer Compensation
Other School Info
Property Info
County: Horry
View: Yes
Senior Community: No
Stipulation of Sale: None
View: Lake, Pond
Property Sub Type Additional: Condominium,Townhouse
Property Attached: No
Security Features: SecurityService
Disclosures: CovenantsRestrictionsDisclosure
Rent Control: No
Construction: NeverOccupied
Room Info
Basement: ,No,
Sold Info
Sold Date: 2014-04-17T00:00:00
Sqft Info
Building Sqft: 2564
Sqft: 2564
Tax Info
Unit Info
Unit: 4313
Utilities / Hvac
Heating: Electric, Propane
Electric On Property: No
Cooling: No
Utilities Available: CableAvailable, ElectricityAvailable, PhoneAvailable, SewerAvailable, UndergroundUtilities, WaterAvailable, HighSpeedInternetAvailable
Heating: Yes
Water Source: Public
Waterfront / Water
Waterfront: No
Schools
Elem: North Myrtle Beach Elementary School - Inactive
Middle: North Myrtle Beach Middle School
Courtesy of Pulte Home Co Berkshire Forest
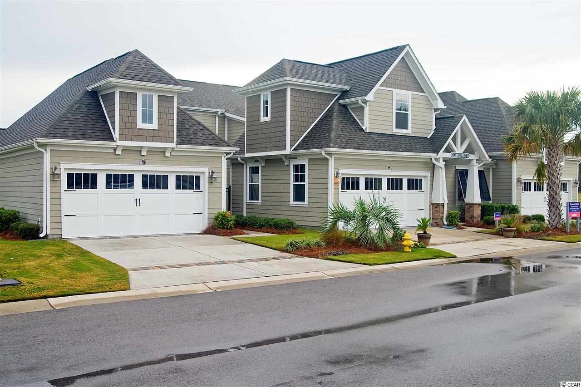
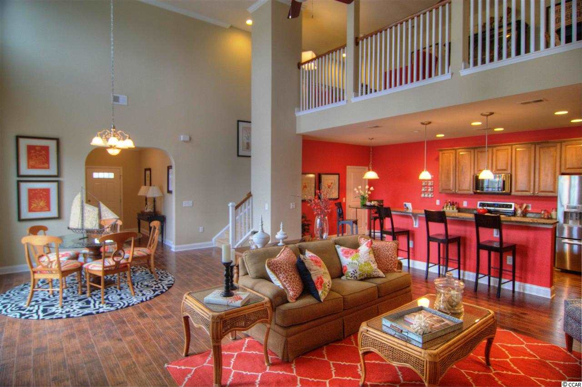
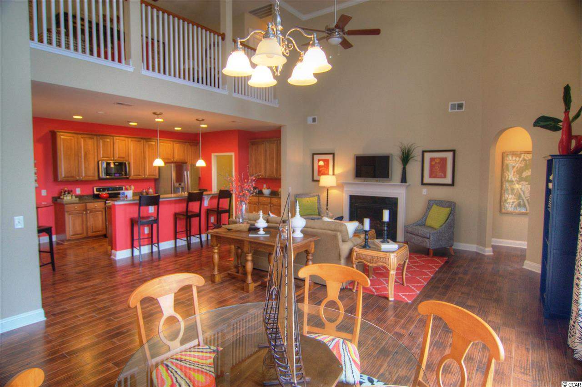
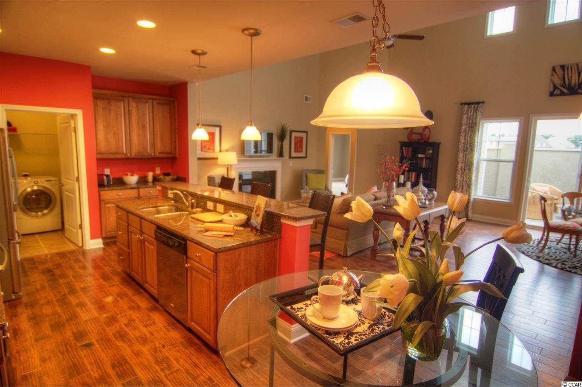
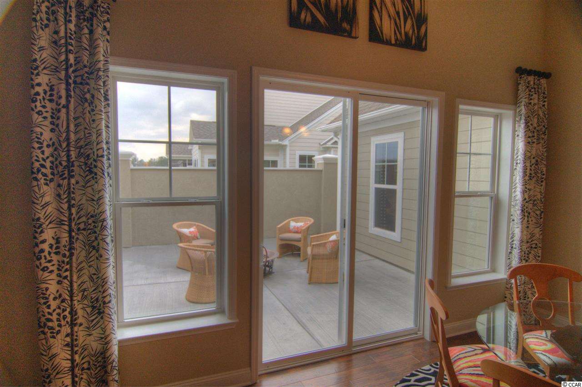
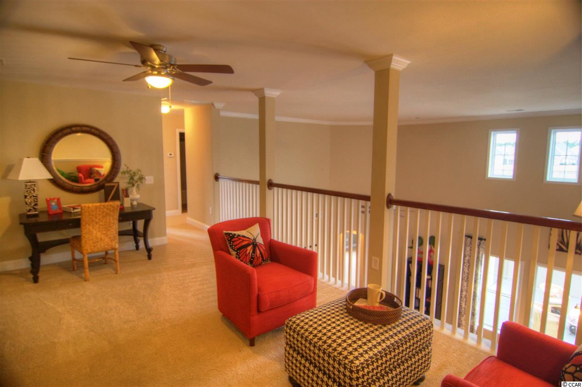
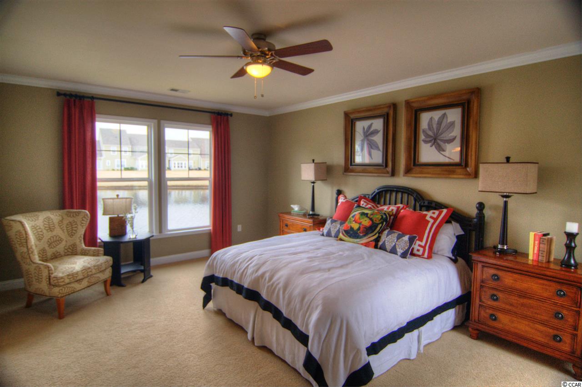
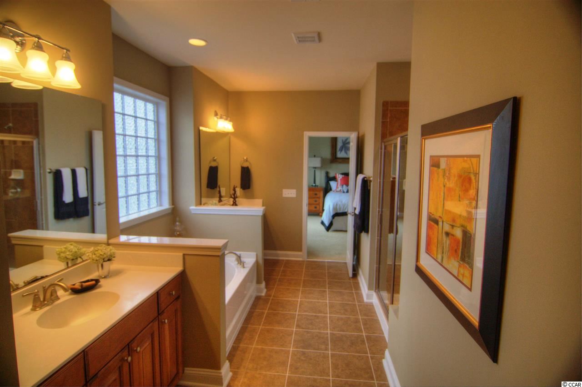
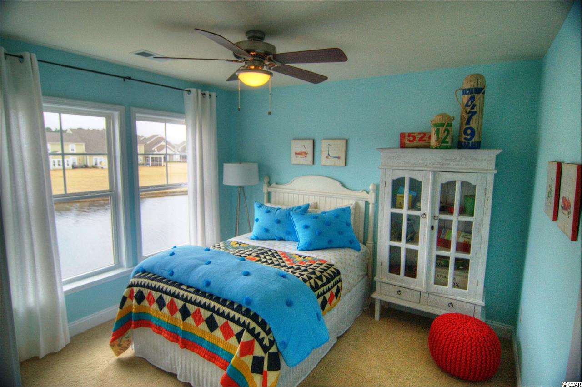
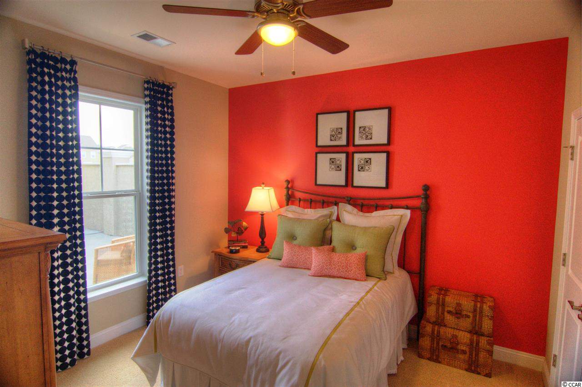
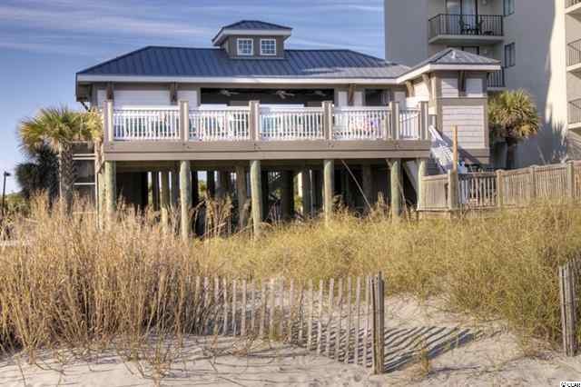
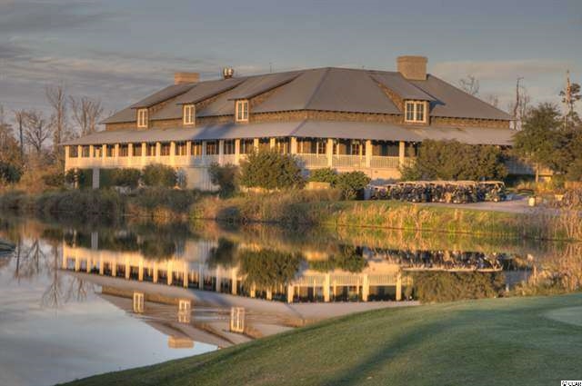
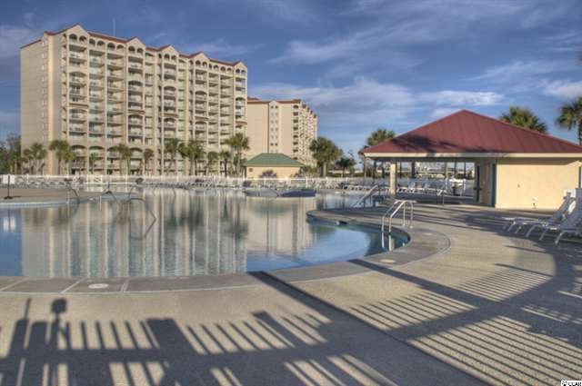
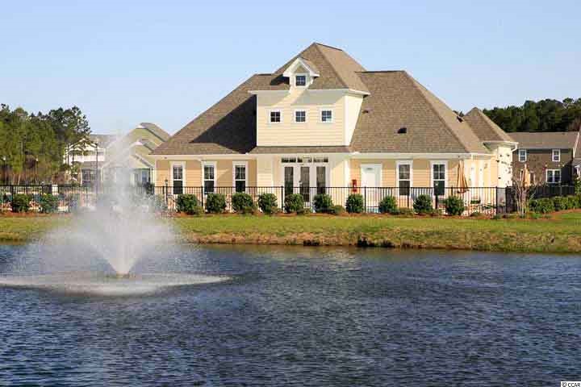
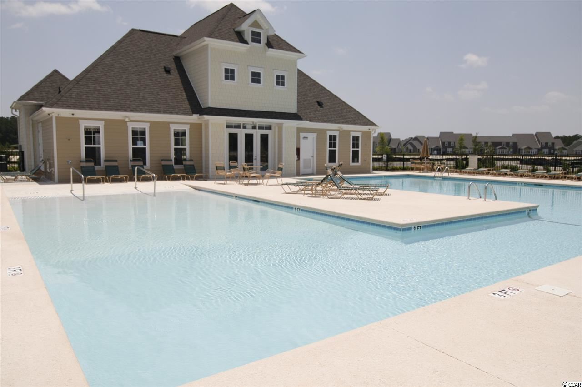
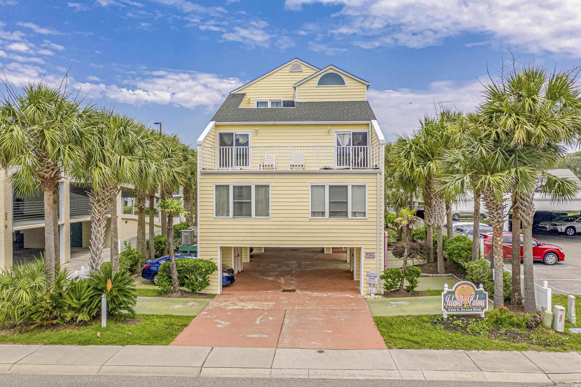
 MLS# 2204661
MLS# 2204661 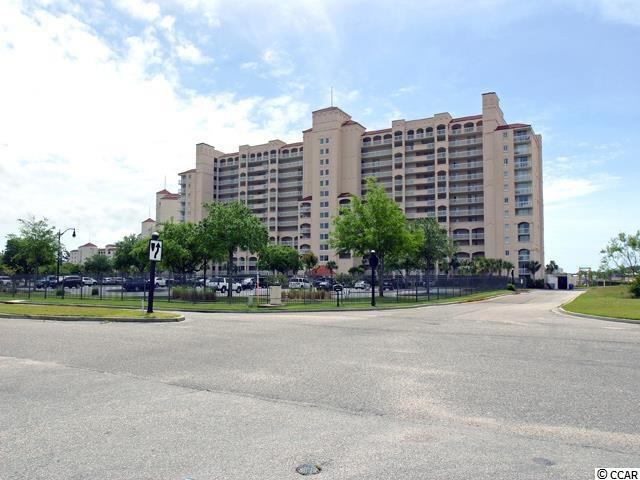
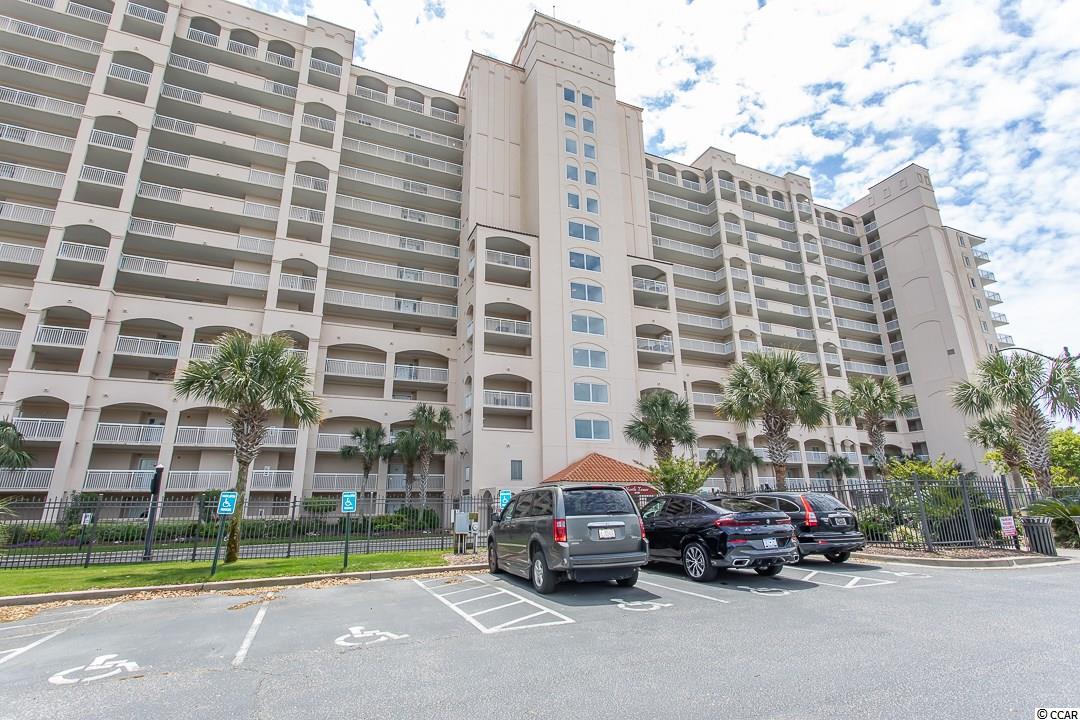
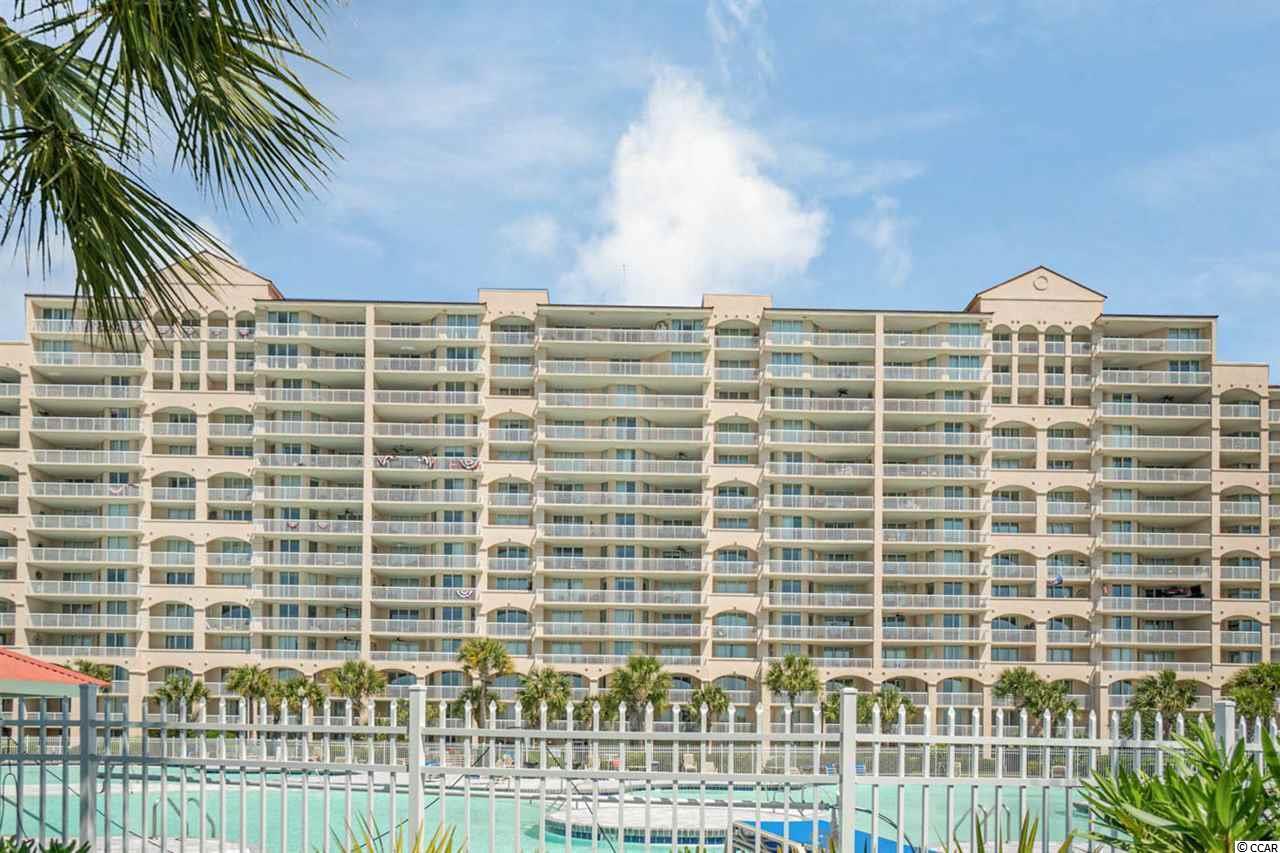
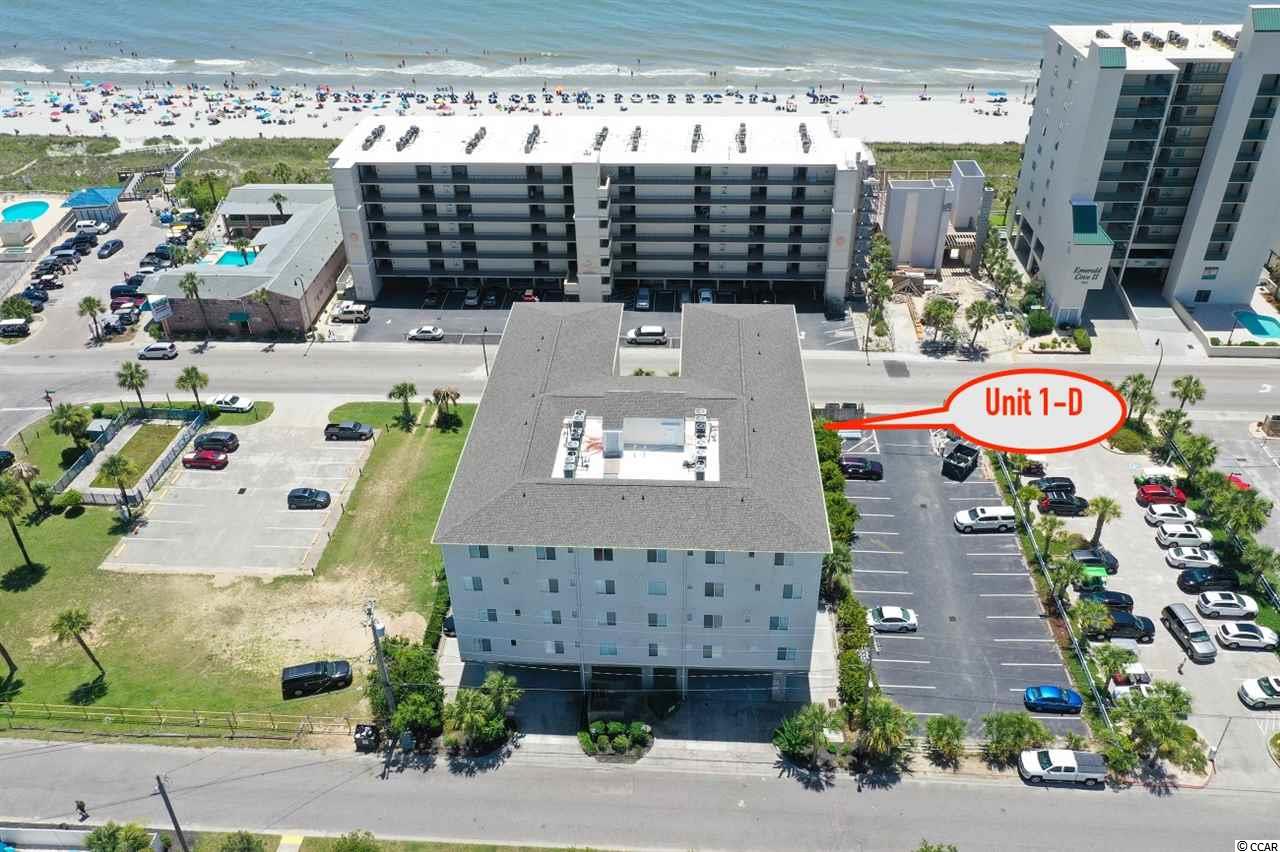
 Provided courtesy of © Copyright 2024 Coastal Carolinas Multiple Listing Service, Inc.®. Information Deemed Reliable but Not Guaranteed. © Copyright 2024 Coastal Carolinas Multiple Listing Service, Inc.® MLS. All rights reserved. Information is provided exclusively for consumers’ personal, non-commercial use,
that it may not be used for any purpose other than to identify prospective properties consumers may be interested in purchasing.
Images related to data from the MLS is the sole property of the MLS and not the responsibility of the owner of this website.
Provided courtesy of © Copyright 2024 Coastal Carolinas Multiple Listing Service, Inc.®. Information Deemed Reliable but Not Guaranteed. © Copyright 2024 Coastal Carolinas Multiple Listing Service, Inc.® MLS. All rights reserved. Information is provided exclusively for consumers’ personal, non-commercial use,
that it may not be used for any purpose other than to identify prospective properties consumers may be interested in purchasing.
Images related to data from the MLS is the sole property of the MLS and not the responsibility of the owner of this website.