Murrells Inlet, SC 29576
- 3Beds
- 3Full Baths
- 1Half Baths
- 3,250SqFt
- 2001Year Built
- 0.26Acres
- MLS# 2315580
- Residential
- Detached
- Sold
- Approx Time on Market2 months, 5 days
- AreaMyrtle Beach Area--South of 544 & West of 17 Bypass M.i. Horry County
- CountyHorry
- SubdivisionBlackmoor
Overview
Welcome home to this FURNISHED, 3,250 sq. ft., 3 Bedroom, 3.5 Bathroom, Parkway model home located in The Somersby at Blackmoor on a lovely Cul-de-sac lot. It is ready for you to move in and begin to enjoy its open spacious floor plan which is perfect for entertaining. Upon entering one will appreciate the waterproof LVP flooring, which is featured throughout the main living areas and Carolina Room.Thefront entryway leads you to an open floor plan which includes the Dining Room, Living Room, Kitchen,and Carolina Room. The Formal Dining Room is defined by half wall with ceiling to floor columns, a lighted Chandelier, and access to the Kitchen.The Living Room has a remote-controlled lighted ceiling fan, recessed lighting, 36"" ventless gas fireplace w/mantle and slate surround, built-in bookcase, and plenty of space for entertainment. A Powder Room and Coat Closet are accessible here. The Carolina Room, open to the Living Room, has a lightedceiling fan, vaulted ceiling, dualskylights which illuminate the room withnaturallight, double windows and a sliding glass door which opens to acaged built-in swimming pool and oversized concrete patio. This will soon become a favorite room to relax in and enjoy the pool view. The Kitchen has an abundance of 42"" white cabinets with rollouts, beautiful Corian Counter tops, two pantries (one single and one double), GE Profile Refrigerator, GE Electric Spectra Stove, GE Nautilus Dishwasher, GE Microwave, Blanco double bowl sink, lighted ceiling fan over the Island, and a breakfast area. The Laundry Room, located off the Kitchen, has tile flooring, vented shelving, transom window, and GE Washer and Kenmore Dryer. A doorway leads to the two-car garage.The two car Garage has a fiberglass utility sink, storage cabinets, attic storage with pull down stairs, 80 gallon electric water heater, and has been extended four feet to measure 20' x 24'. The Owners' Suite, located off the Living Room, has a lighted ceiling fan, Berber carpet, custom blinds, and a large walk-in closet with a built-in closet system, and additional vented shelving. The Owners' Bathroom with tile flooring, features a double sink, white vanity, glass enclosed shower, 60"" x 42"" Jacuzzi tub, separate water closet, and large walk-in closet with vented shelving, which has an area for linens. Off the entry is the Den/POSSIBLE 4th Bedroom with a lighted ceiling fan and Berber carpeting. There are two other bedrooms. The Junior Suite features a lighted ceiling fan, Berber carpeting, custom blinds, and on-suitebathroom with white vanity and sink, glass enclosed shower, separate water closet, and large walk-in closet that has additional access to the attic. The 3rdbedroomhas a closet, Berber carpeting, lighted ceiling fan, and custom blinds. The main Full Bath has a white vanity with sink, fiberglass shower/tub combo,toilet, and linen closet in the bathroom. There is a coat closet outside of the main bath in the hallway. Some additional features of the home include an Irrigation system, Security system, ConcretePatio in rear surrounding the built-in 16 x 32 Inground Pool with Cage, Concrete Curbscape Edging around the flowerbeds, professionally landscaped and well manicured yard, Roof and skylights replaced 2019, new TRANE HVAC XV 2020, tons of storage, and termite bond in place. Low, yearly HOA fee covers common area electric and maintenance, community pool, tennis/pickleball courts, and clubhouse. Blackmoor is a desirable golf course community located in Murrells Inlet, SC. Nearby you will find many grocery stores, food establishments, doctors/hospitals, golf courses, and the beautiful Atlantic Ocean. Brook Green Gardens, and Huntington Beach State Park are just about 15 minutes away. Come see what this home has to offer before its too late! All square footage must be confirmed by the purchaser.
Sale Info
Listing Date: 08-05-2023
Sold Date: 10-11-2023
Aprox Days on Market:
2 month(s), 5 day(s)
Listing Sold:
7 month(s), 4 day(s) ago
Asking Price: $569,900
Selling Price: $535,000
Price Difference:
Reduced By $24,900
Agriculture / Farm
Grazing Permits Blm: ,No,
Horse: No
Grazing Permits Forest Service: ,No,
Grazing Permits Private: ,No,
Irrigation Water Rights: ,No,
Farm Credit Service Incl: ,No,
Crops Included: ,No,
Association Fees / Info
Hoa Frequency: Annually
Hoa Fees: 44
Hoa: 1
Hoa Includes: AssociationManagement, CommonAreas, Pools, RecreationFacilities
Community Features: Clubhouse, RecreationArea, TennisCourts, Golf, LongTermRentalAllowed, Pool
Assoc Amenities: Clubhouse, PetRestrictions, TennisCourts
Bathroom Info
Total Baths: 4.00
Halfbaths: 1
Fullbaths: 3
Bedroom Info
Beds: 3
Building Info
New Construction: No
Levels: One
Year Built: 2001
Mobile Home Remains: ,No,
Zoning: RES
Style: Traditional
Construction Materials: Stucco, VinylSiding
Builders Name: Centex
Builder Model: Parkway
Buyer Compensation
Exterior Features
Spa: No
Patio and Porch Features: Patio
Window Features: Skylights
Pool Features: Community, OutdoorPool, Private
Foundation: Slab
Exterior Features: SprinklerIrrigation, Patio
Financial
Lease Renewal Option: ,No,
Garage / Parking
Parking Capacity: 4
Garage: Yes
Carport: No
Parking Type: Attached, Garage, TwoCarGarage, GarageDoorOpener
Open Parking: No
Attached Garage: Yes
Garage Spaces: 2
Green / Env Info
Interior Features
Floor Cover: Carpet, LuxuryVinylPlank, Tile
Fireplace: Yes
Laundry Features: WasherHookup
Furnished: Furnished
Interior Features: Attic, Furnished, Fireplace, PermanentAtticStairs, SplitBedrooms, Skylights, WindowTreatments, BreakfastBar, BedroomonMainLevel, BreakfastArea, InLawFloorplan, KitchenIsland, SolidSurfaceCounters
Appliances: Dishwasher, Disposal, Microwave, Range, Refrigerator, Dryer, Washer
Lot Info
Lease Considered: ,No,
Lease Assignable: ,No,
Acres: 0.26
Land Lease: No
Lot Description: CulDeSac, NearGolfCourse, IrregularLot, OutsideCityLimits
Misc
Pool Private: Yes
Pets Allowed: OwnerOnly, Yes
Offer Compensation
Other School Info
Property Info
County: Horry
View: No
Senior Community: No
Stipulation of Sale: None
Property Sub Type Additional: Detached
Property Attached: No
Security Features: SecuritySystem, SmokeDetectors
Disclosures: CovenantsRestrictionsDisclosure,SellerDisclosure
Rent Control: No
Construction: Resale
Room Info
Basement: ,No,
Sold Info
Sold Date: 2023-10-11T00:00:00
Sqft Info
Building Sqft: 3754
Living Area Source: PublicRecords
Sqft: 3250
Tax Info
Unit Info
Utilities / Hvac
Heating: Central, Electric
Cooling: CentralAir
Electric On Property: No
Cooling: Yes
Utilities Available: CableAvailable, ElectricityAvailable, Other, PhoneAvailable, SewerAvailable, UndergroundUtilities, WaterAvailable
Heating: Yes
Water Source: Public
Waterfront / Water
Waterfront: No
Schools
Elem: Saint James Elementary School
Middle: Saint James Middle School
High: Saint James High School
Directions
Highway 707 to Longwood Drive. Make a right onto Somersby. Follow Somersby to the 2nd Left onto Oakmere Court. House is on the left.Courtesy of Exp Realty Llc - Cell: 201-874-8716
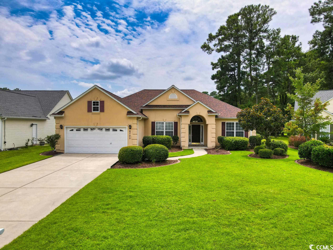
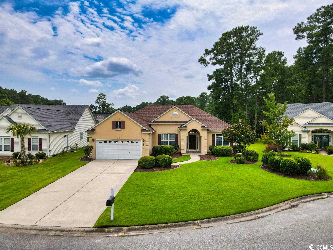
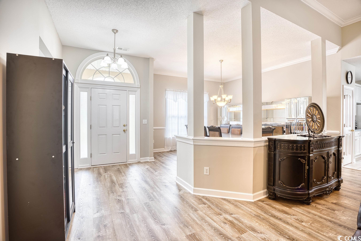
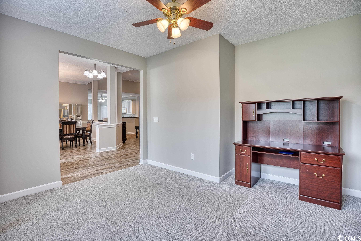
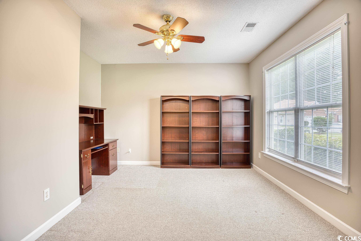
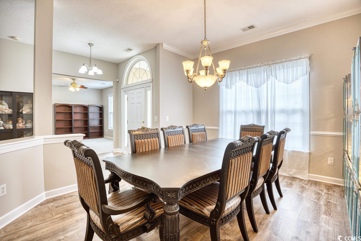
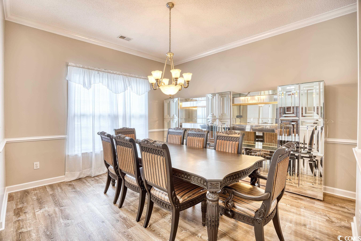
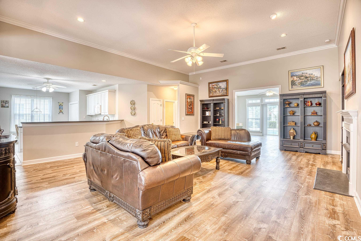
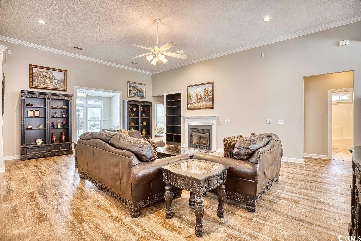
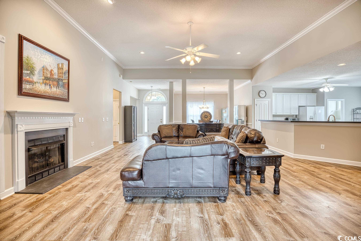
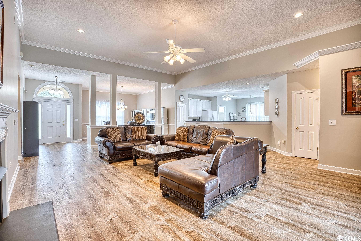
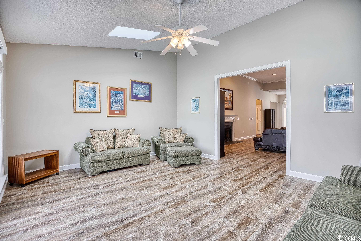
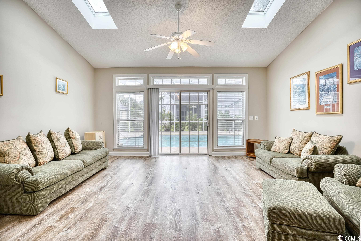
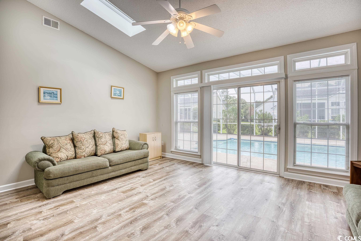
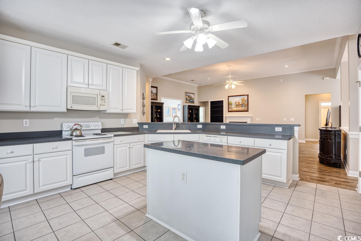
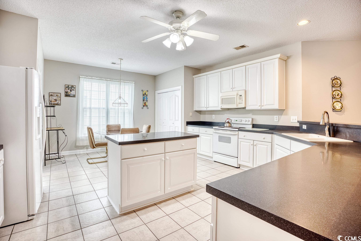
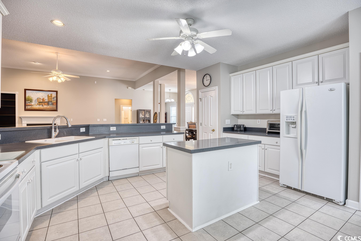
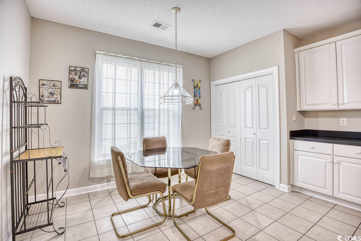
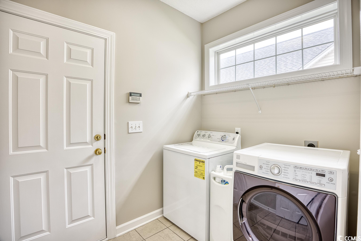
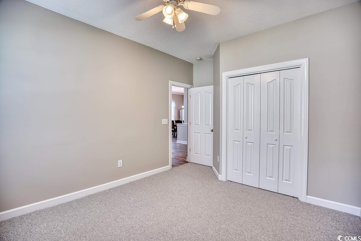
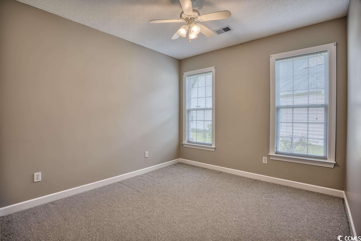
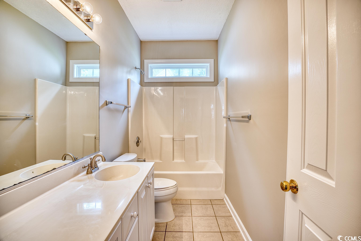
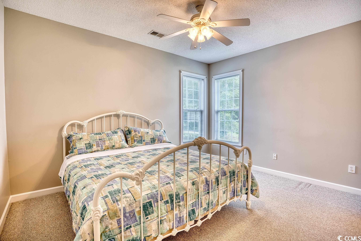
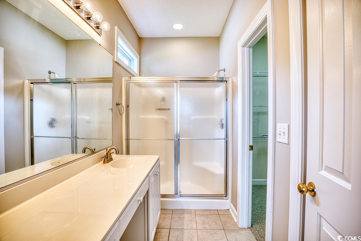
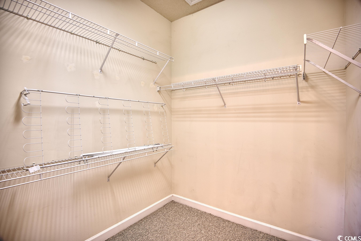
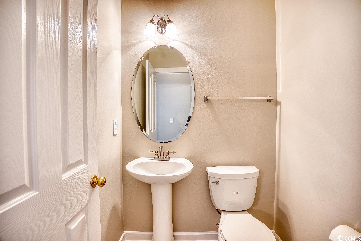
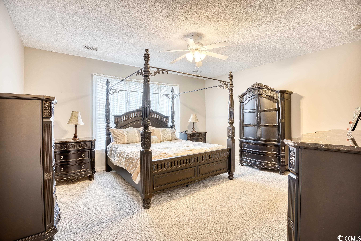
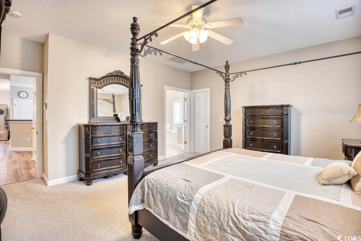
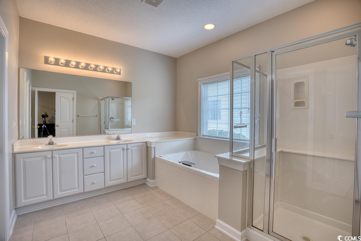
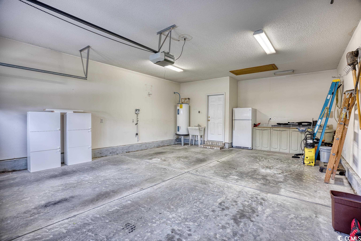
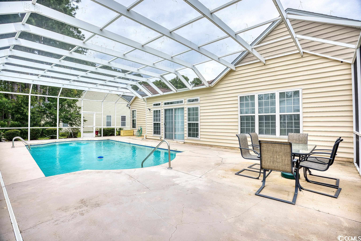
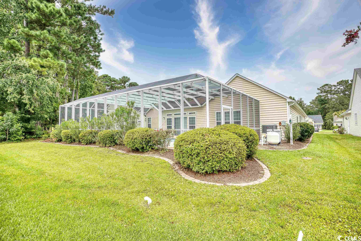
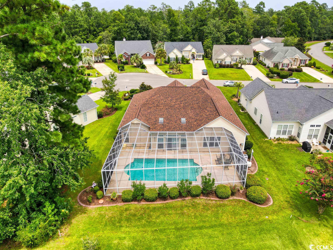
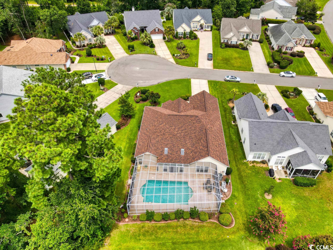
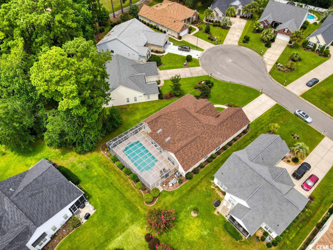
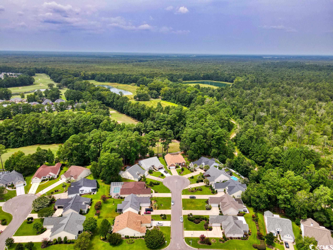
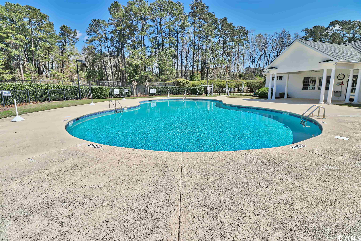
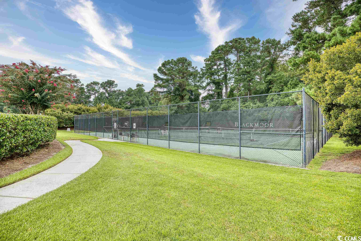
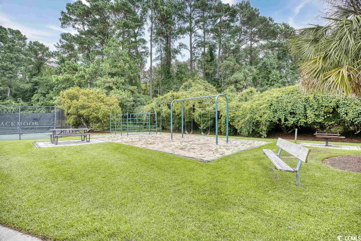
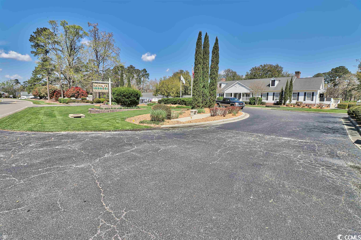
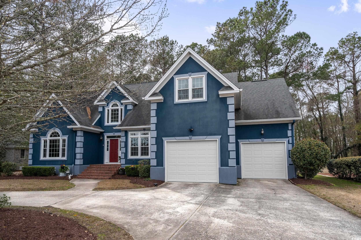
 MLS# 2405252
MLS# 2405252 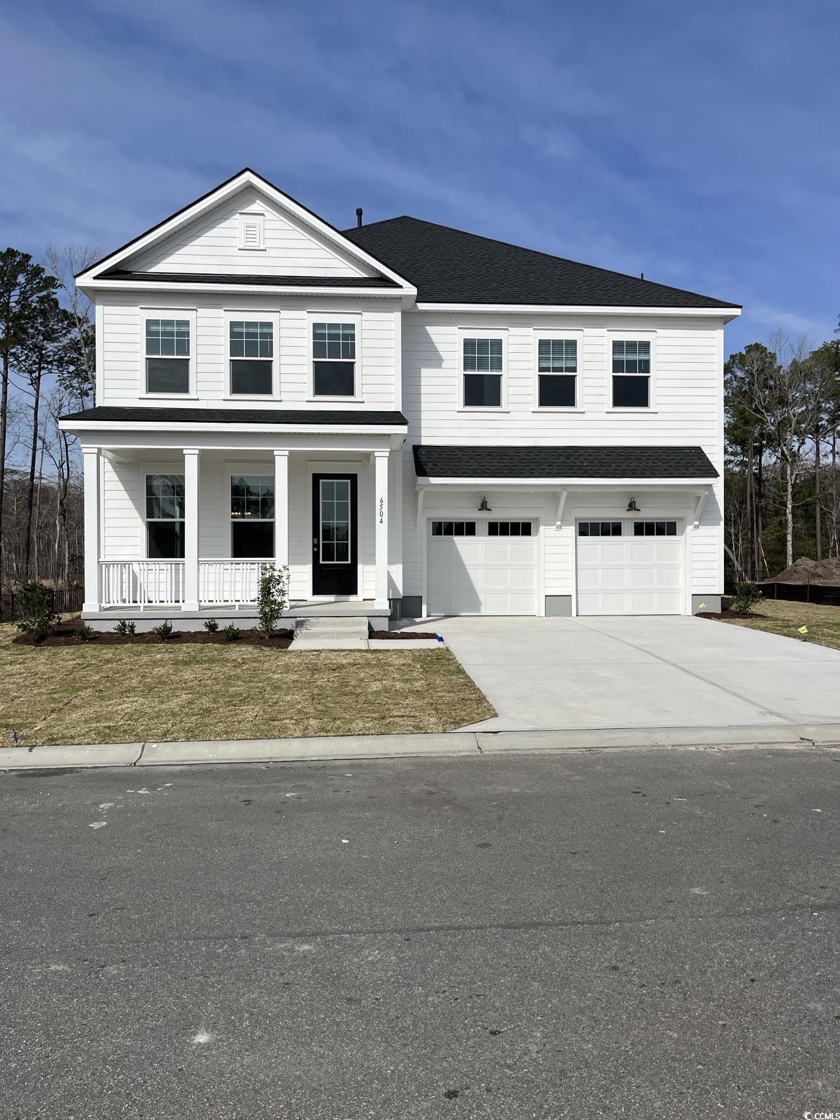
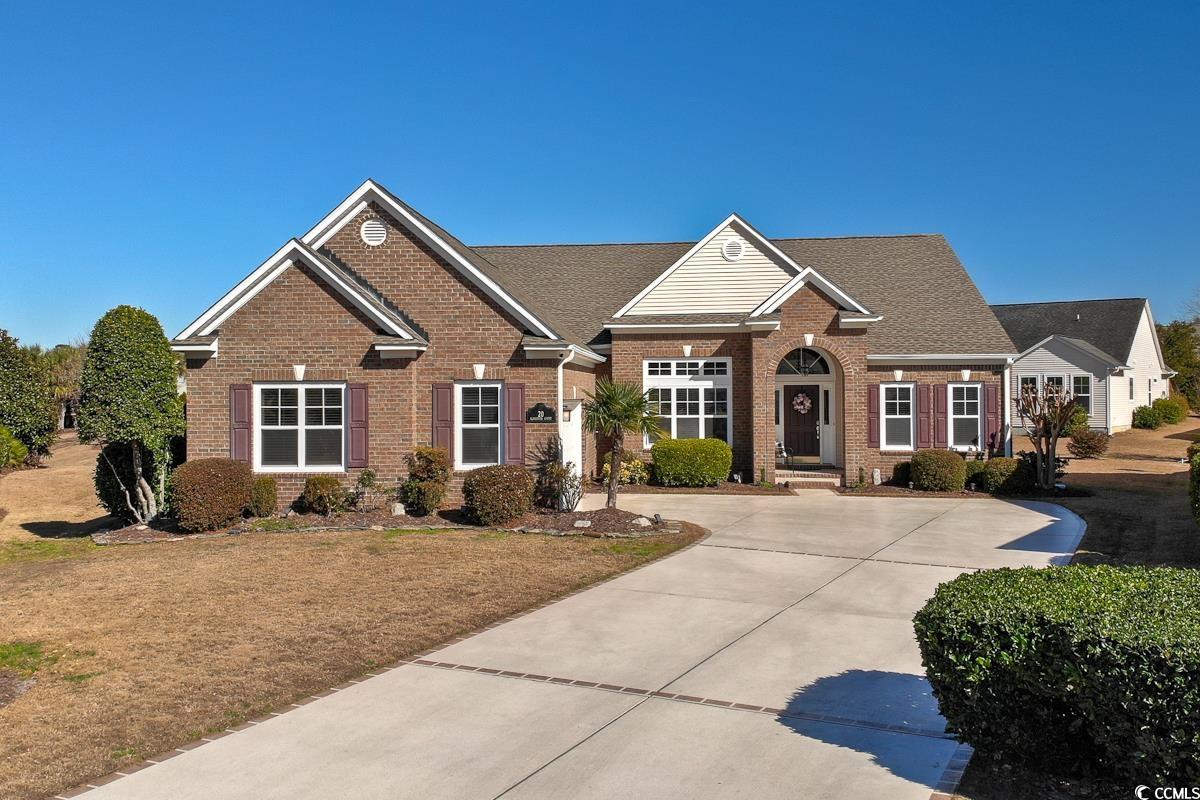
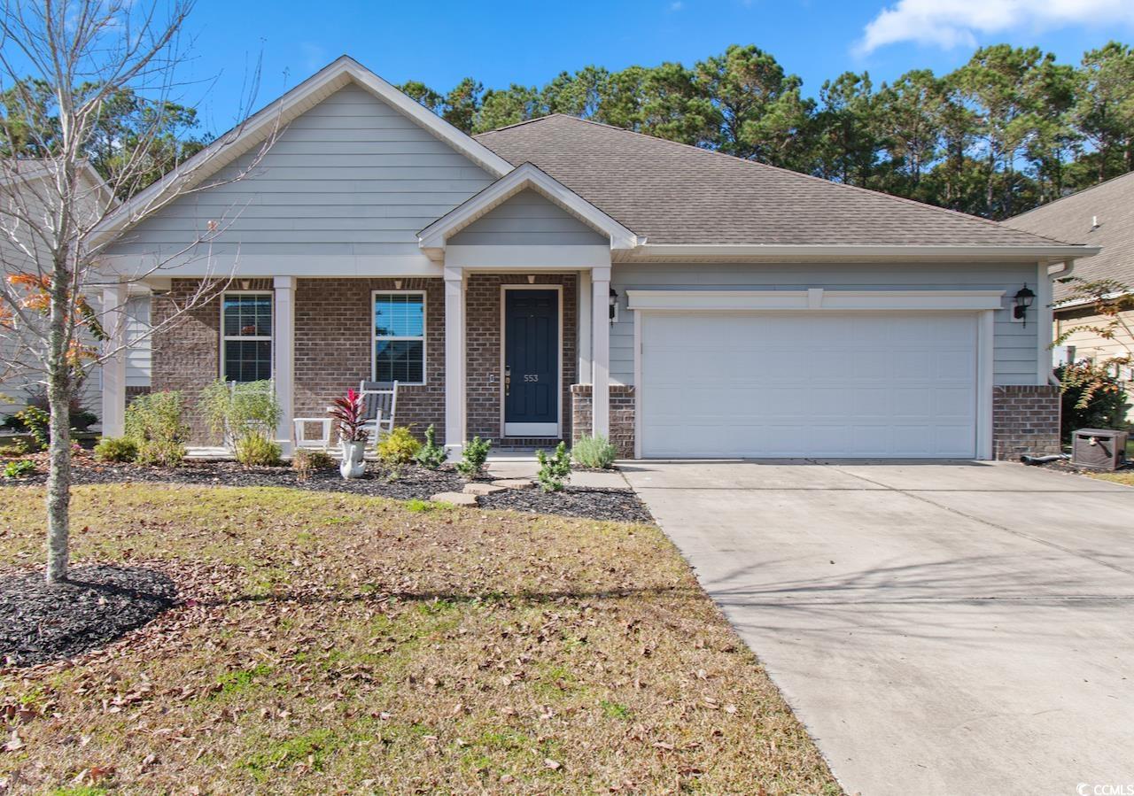
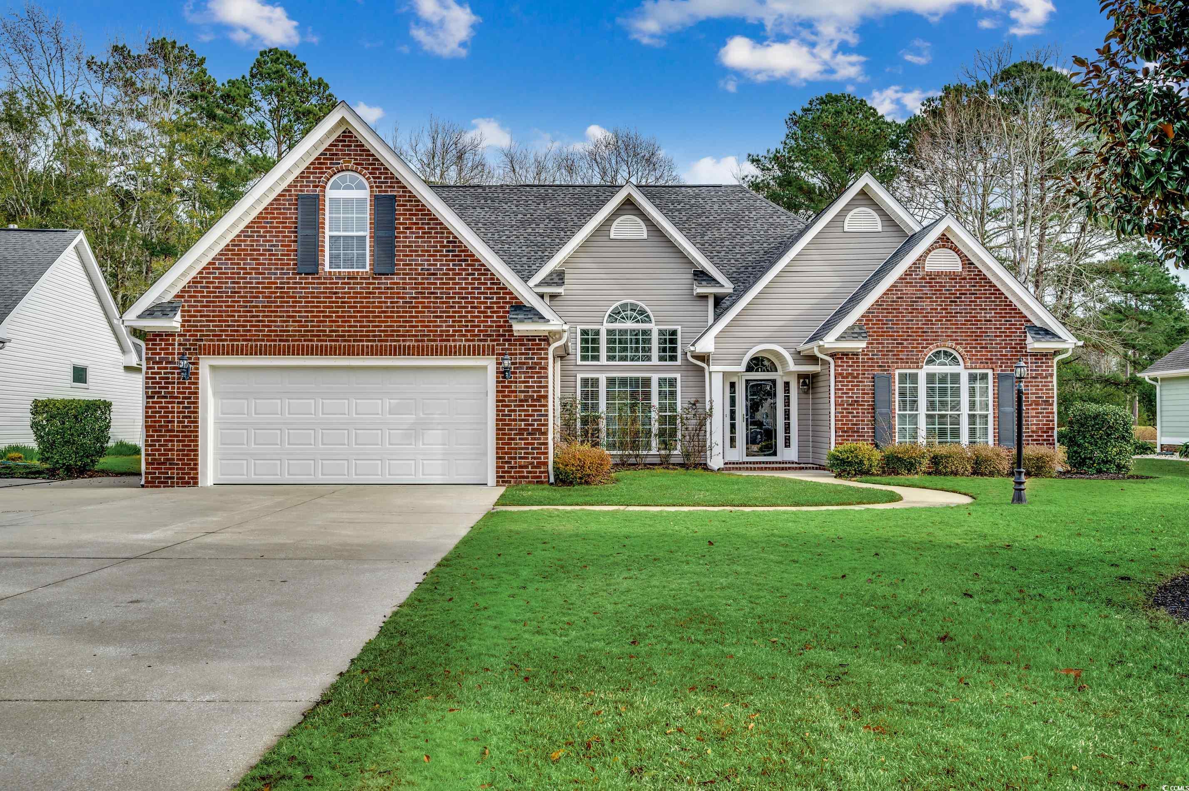
 Provided courtesy of © Copyright 2024 Coastal Carolinas Multiple Listing Service, Inc.®. Information Deemed Reliable but Not Guaranteed. © Copyright 2024 Coastal Carolinas Multiple Listing Service, Inc.® MLS. All rights reserved. Information is provided exclusively for consumers’ personal, non-commercial use,
that it may not be used for any purpose other than to identify prospective properties consumers may be interested in purchasing.
Images related to data from the MLS is the sole property of the MLS and not the responsibility of the owner of this website.
Provided courtesy of © Copyright 2024 Coastal Carolinas Multiple Listing Service, Inc.®. Information Deemed Reliable but Not Guaranteed. © Copyright 2024 Coastal Carolinas Multiple Listing Service, Inc.® MLS. All rights reserved. Information is provided exclusively for consumers’ personal, non-commercial use,
that it may not be used for any purpose other than to identify prospective properties consumers may be interested in purchasing.
Images related to data from the MLS is the sole property of the MLS and not the responsibility of the owner of this website.