Myrtle Beach, SC 29577
- 3Beds
- 2Full Baths
- 1Half Baths
- 1,676SqFt
- 2022Year Built
- 0.08Acres
- MLS# 2401763
- Residential
- Detached
- Sold
- Approx Time on Market3 months, 17 days
- AreaMyrtle Beach Area--Southern Limit To 10th Ave N
- CountyHorry
- Subdivision Wentworth Row - Market Common
Overview
Welcome home to this stunning Charleston style home in Wentworth Row in The Market Common in Myrtle Beach. With two porches on Farrow Parkway it overlooks the lake and is literally steps from all that the uptown downtown of the shopping, dining, entertainment and festivals of this highly desired community. With classic Charleston style architecture it also has a side yard that could be customized into your outdoor oasis. This is the very popular Lancaster floorplan that has the owners' suite, half bath and laundry on the first floor with 2 more bedrooms and full bathroom on the second floor. Set back off the sidewalk this home has a view of the lake from the front porch or second story balcony. Both porches are made of Trex deck and vinyl railings for maximum longevity and low maintenance. Walk through the front door to the living room with extremely vaulted ceilings and plenty of natural light. There is custom Plantation shutters throughout this home making the amount of light very customizable. The kitchen is beautifully open to the living space and has the option to dine at the breakfast bar or dining nook. With a stunning and unique granite, under and over cabinet lighting, tile backsplash, single bowl sink, and plenty of soft close quality cabinets, the kitchen is top notch. There is also a walk-in pantry and pocket door that leads to the laundry room that has cabinets above the washer and dryer and then to the 2 car garage. The garage has extra shelving and the tankless hot water heater. The owners' suite is on the first floor and has a tray ceiling, ceiling fan, a double vanity with granite countertops, subway tile shower and walk-in closet. There is also a half bath on the first floor. Walk up the hardwood stairs to a landing area that overlooks the downstairs. The second floor balcony has a stunning view of the iconic Market Common lake and faces West so that you can enjoy the sunset. There are two more bedrooms upstairs with ceiling fans, plush carpet and crown molding. The full bathroom upstairs also has granite countertops, two sinks and a tile shower with glass shower door. The HOA fee includes the landscaping outside of the fence, internet, common area maintenance, and the Market Common amenity center. This resort style pool features a large pool, kiddie pool, lazy river, two hot tubs, hammocks, ping pong tables, a pool volleyball net, and gym. Living in this wonderful community there is easy access to the beach, dining, shopping, and entertaining... all is a golf cart ride, bike, or walk away! Trails, bowling, a dog park, a movie theater, playgrounds, and gyms are all just some parts of living the lifestyle of The Market Common. Schedule your showing of this immaculate gem today!
Sale Info
Listing Date: 01-22-2024
Sold Date: 05-10-2024
Aprox Days on Market:
3 month(s), 17 day(s)
Listing Sold:
4 month(s), 9 day(s) ago
Asking Price: $599,000
Selling Price: $582,500
Price Difference:
Reduced By $16,500
Agriculture / Farm
Grazing Permits Blm: ,No,
Horse: No
Grazing Permits Forest Service: ,No,
Grazing Permits Private: ,No,
Irrigation Water Rights: ,No,
Farm Credit Service Incl: ,No,
Crops Included: ,No,
Association Fees / Info
Hoa Frequency: Monthly
Hoa Fees: 195
Hoa: 1
Hoa Includes: AssociationManagement, CommonAreas, Internet, LegalAccounting, MaintenanceGrounds, Pools
Community Features: Clubhouse, GolfCartsOK, RecreationArea, LongTermRentalAllowed, Pool
Assoc Amenities: Clubhouse, OwnerAllowedGolfCart, OwnerAllowedMotorcycle, PetRestrictions, TenantAllowedGolfCart, TenantAllowedMotorcycle
Bathroom Info
Total Baths: 3.00
Halfbaths: 1
Fullbaths: 2
Bedroom Info
Beds: 3
Building Info
New Construction: No
Levels: Two
Year Built: 2022
Mobile Home Remains: ,No,
Zoning: res
Construction Materials: HardiPlankType, WoodFrame
Builders Name: Sands
Builder Model: Lancaster
Buyer Compensation
Exterior Features
Spa: No
Patio and Porch Features: Balcony, FrontPorch
Window Features: StormWindows
Pool Features: Community, OutdoorPool
Foundation: Slab
Exterior Features: Balcony
Financial
Lease Renewal Option: ,No,
Garage / Parking
Parking Capacity: 2
Garage: Yes
Carport: No
Parking Type: Attached, Garage, TwoCarGarage, GarageDoorOpener
Open Parking: No
Attached Garage: Yes
Garage Spaces: 2
Green / Env Info
Green Energy Efficient: Doors, Windows
Interior Features
Floor Cover: LuxuryVinylPlank, Tile, Wood
Door Features: InsulatedDoors, StormDoors
Fireplace: No
Laundry Features: WasherHookup
Furnished: Unfurnished
Interior Features: SplitBedrooms, Sauna, WindowTreatments, BreakfastBar, BedroomonMainLevel, BreakfastArea, EntranceFoyer, StainlessSteelAppliances, SolidSurfaceCounters
Appliances: Dishwasher, Disposal, Microwave, Range, Refrigerator, RangeHood, Dryer, Washer
Lot Info
Lease Considered: ,No,
Lease Assignable: ,No,
Acres: 0.08
Land Lease: No
Lot Description: CityLot, Rectangular
Misc
Pool Private: No
Pets Allowed: OwnerOnly, Yes
Offer Compensation
Other School Info
Property Info
County: Horry
View: No
Senior Community: No
Stipulation of Sale: None
Property Sub Type Additional: Detached
Property Attached: No
Security Features: SmokeDetectors
Disclosures: CovenantsRestrictionsDisclosure,SellerDisclosure
Rent Control: No
Construction: Resale
Room Info
Basement: ,No,
Sold Info
Sold Date: 2024-05-10T00:00:00
Sqft Info
Building Sqft: 2264
Living Area Source: PublicRecords
Sqft: 1676
Tax Info
Unit Info
Utilities / Hvac
Heating: Central, Electric, Gas
Cooling: CentralAir
Electric On Property: No
Cooling: Yes
Utilities Available: CableAvailable, ElectricityAvailable, NaturalGasAvailable, SewerAvailable, UndergroundUtilities, WaterAvailable
Heating: Yes
Water Source: Public
Waterfront / Water
Waterfront: No
Schools
Elem: Myrtle Beach Elementary School
Middle: Myrtle Beach Middle School
High: Myrtle Beach High School
Courtesy of Bhhs Coastal Real Estate
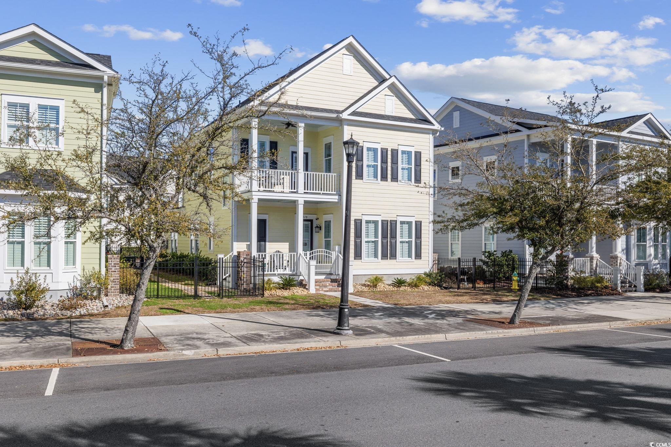
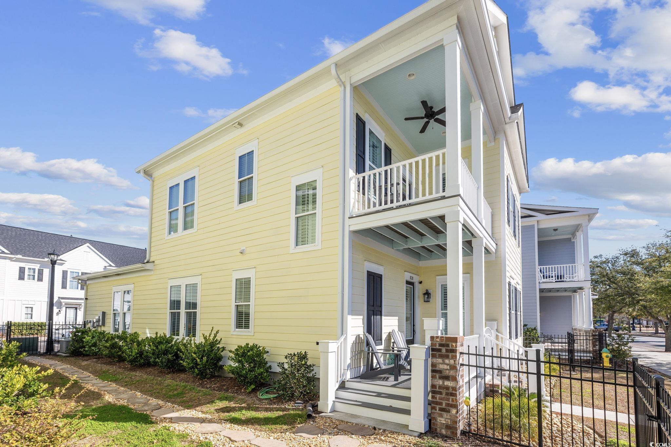
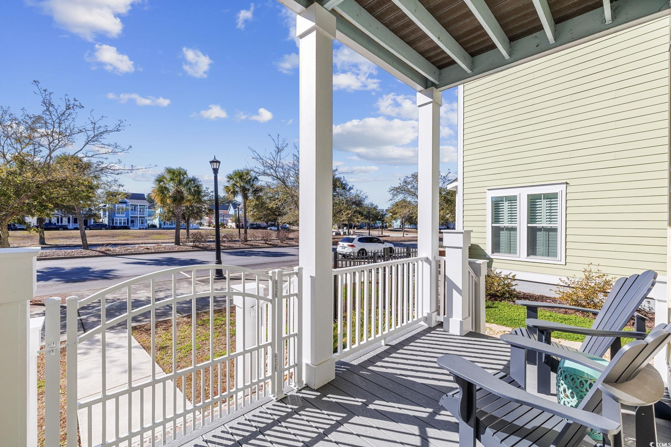





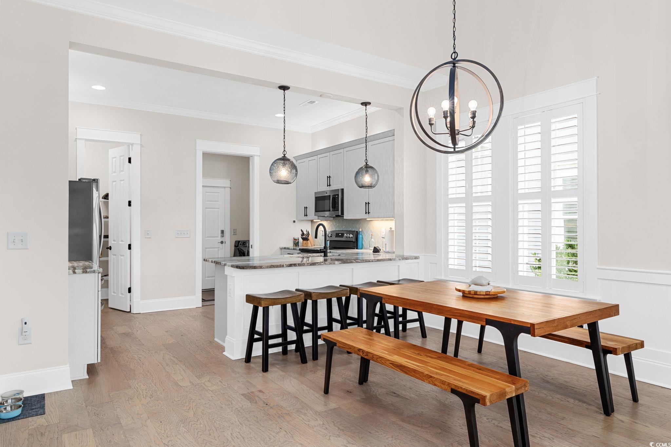
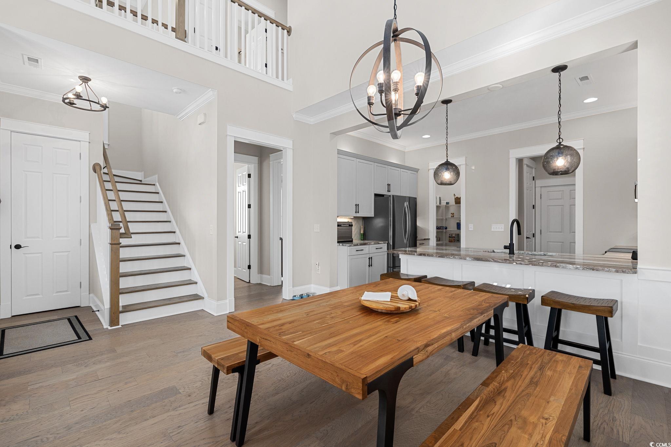
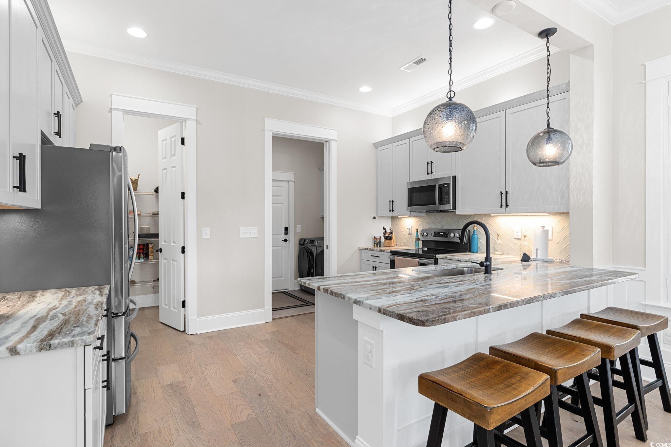
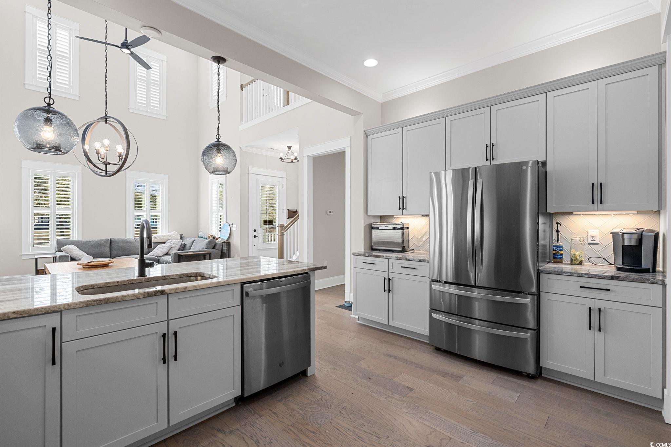
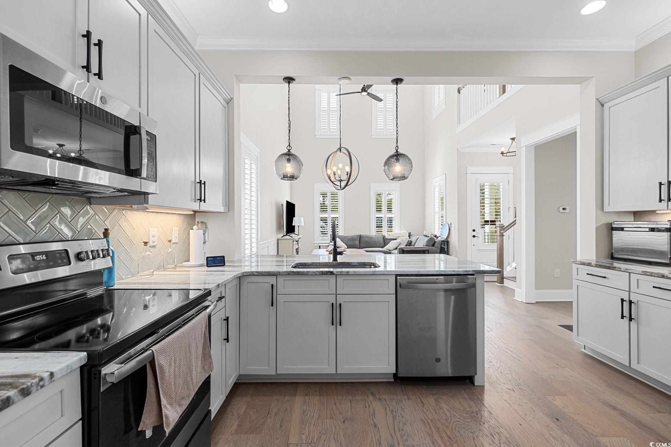









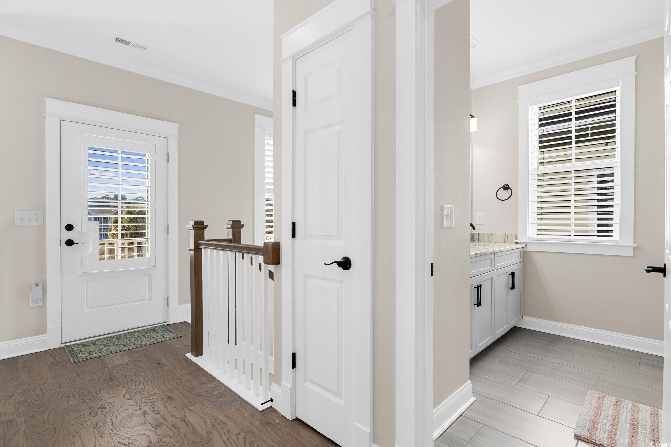














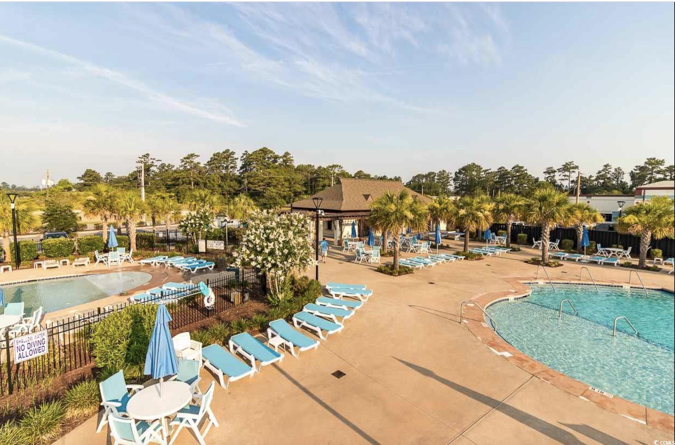

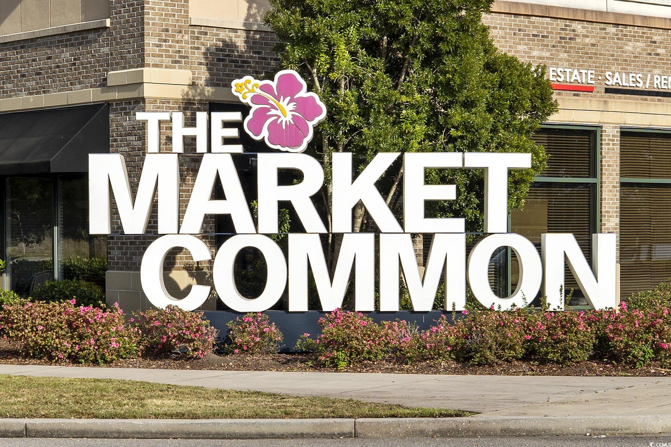
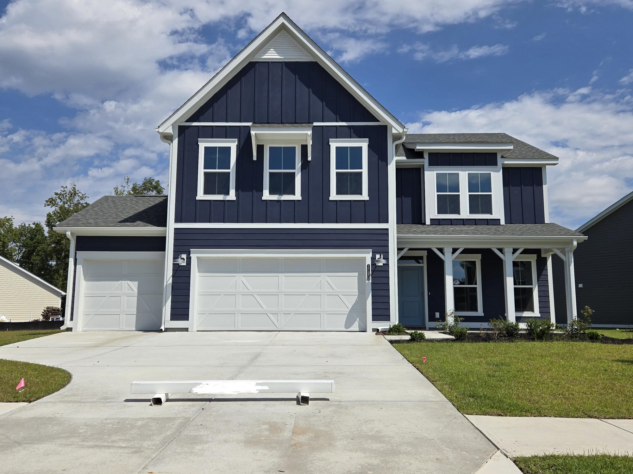
 MLS# 2419294
MLS# 2419294 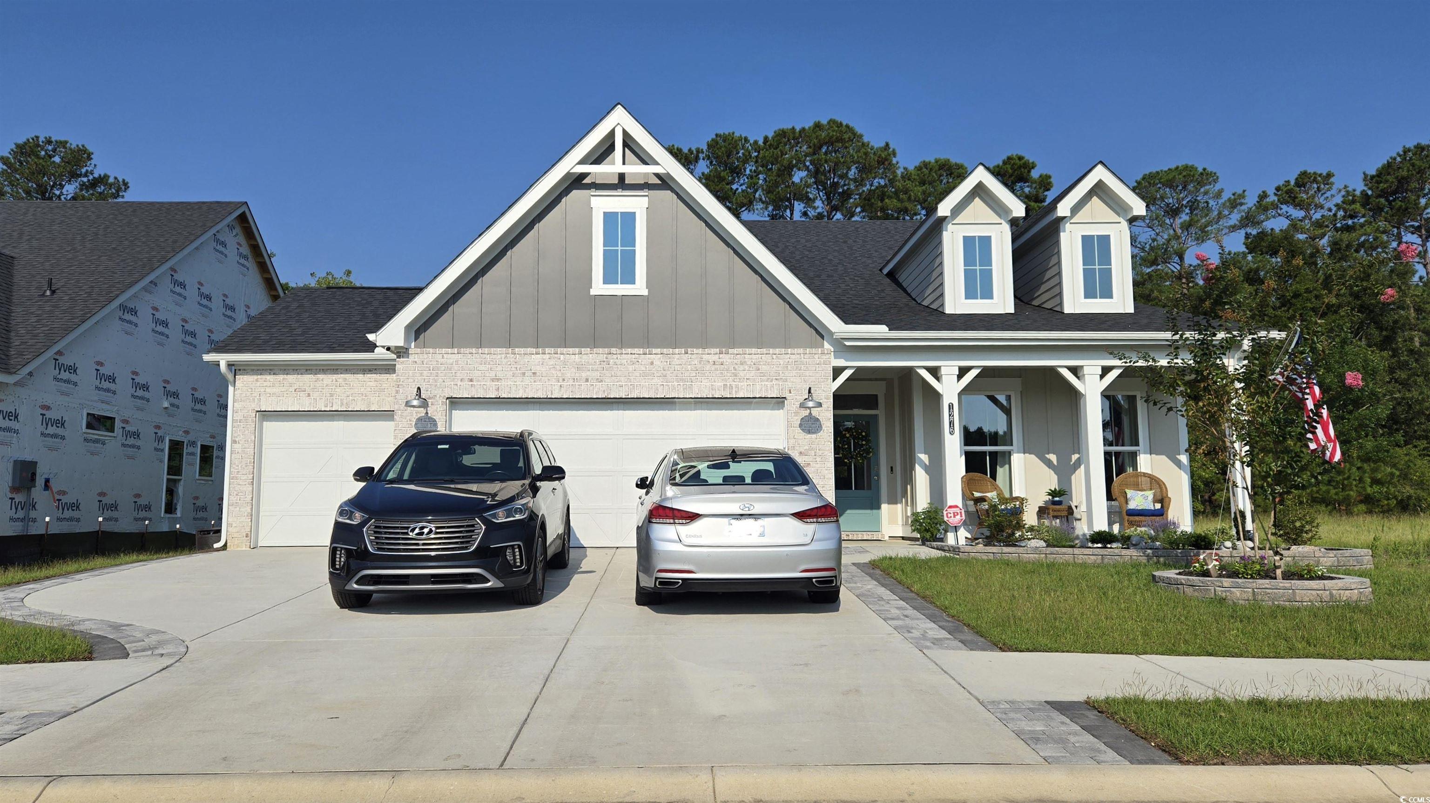
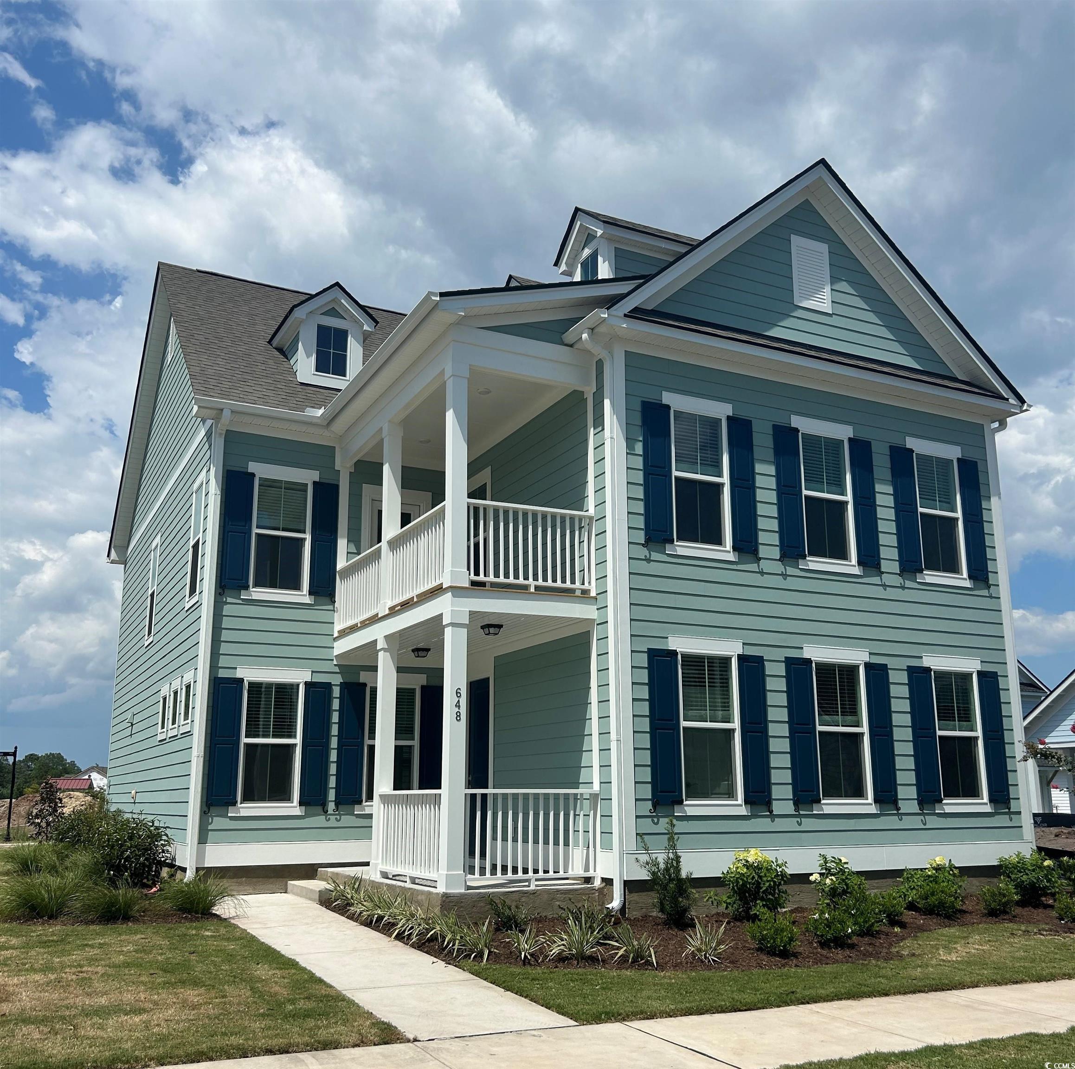
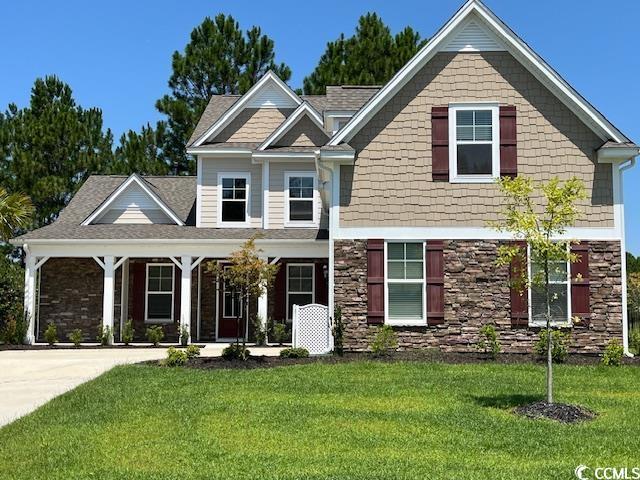
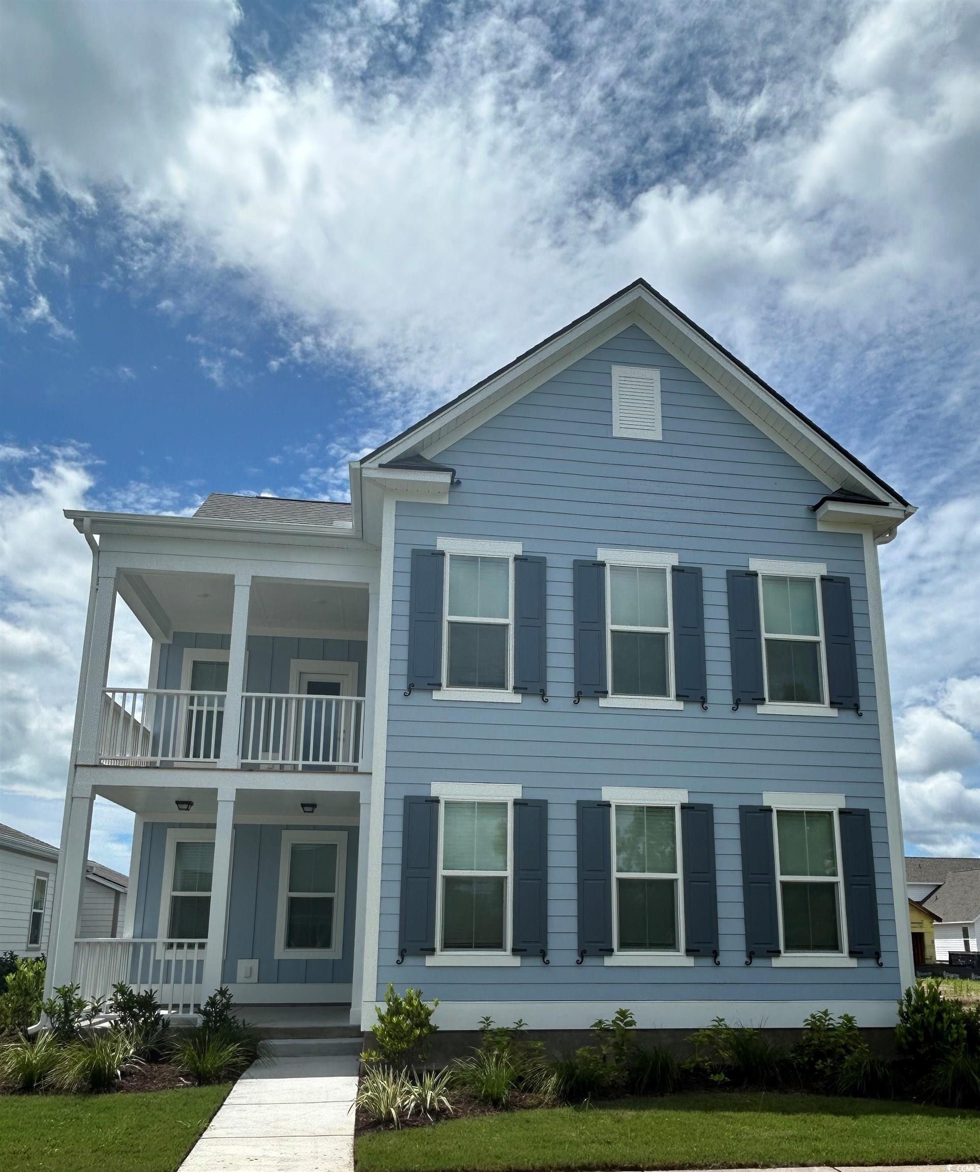
 Provided courtesy of © Copyright 2024 Coastal Carolinas Multiple Listing Service, Inc.®. Information Deemed Reliable but Not Guaranteed. © Copyright 2024 Coastal Carolinas Multiple Listing Service, Inc.® MLS. All rights reserved. Information is provided exclusively for consumers’ personal, non-commercial use,
that it may not be used for any purpose other than to identify prospective properties consumers may be interested in purchasing.
Images related to data from the MLS is the sole property of the MLS and not the responsibility of the owner of this website.
Provided courtesy of © Copyright 2024 Coastal Carolinas Multiple Listing Service, Inc.®. Information Deemed Reliable but Not Guaranteed. © Copyright 2024 Coastal Carolinas Multiple Listing Service, Inc.® MLS. All rights reserved. Information is provided exclusively for consumers’ personal, non-commercial use,
that it may not be used for any purpose other than to identify prospective properties consumers may be interested in purchasing.
Images related to data from the MLS is the sole property of the MLS and not the responsibility of the owner of this website.